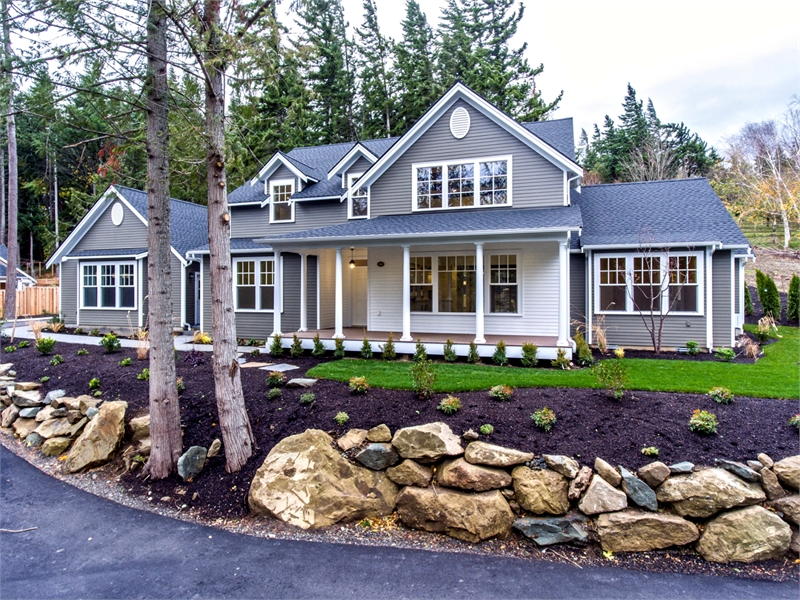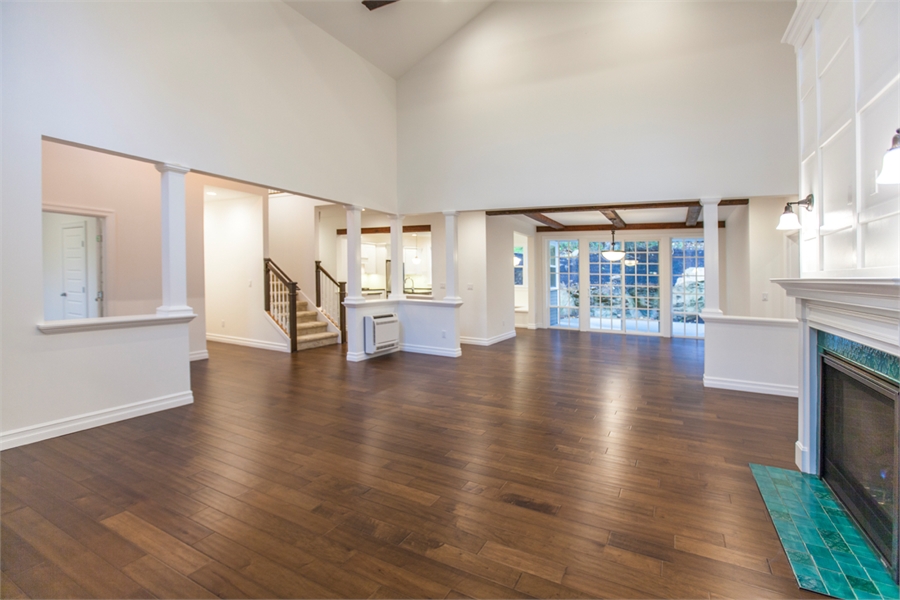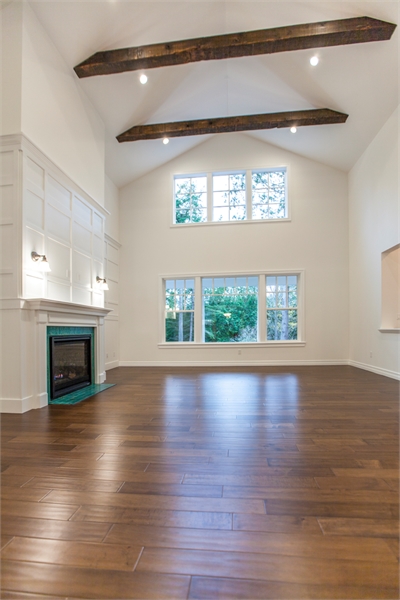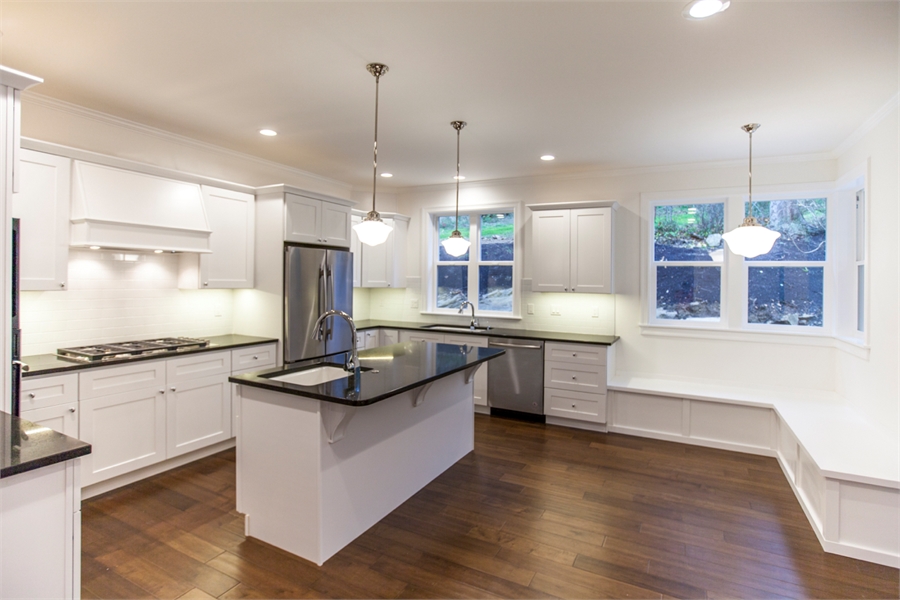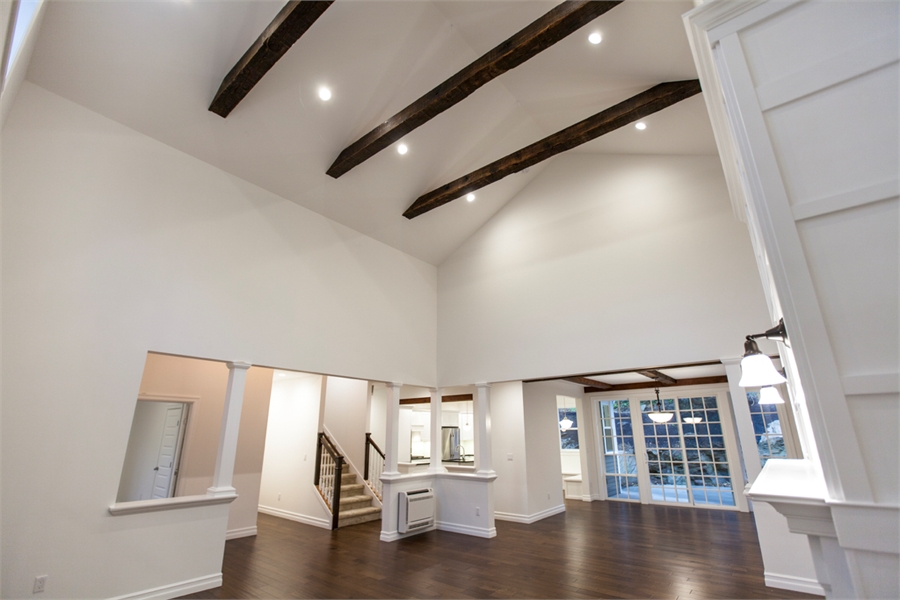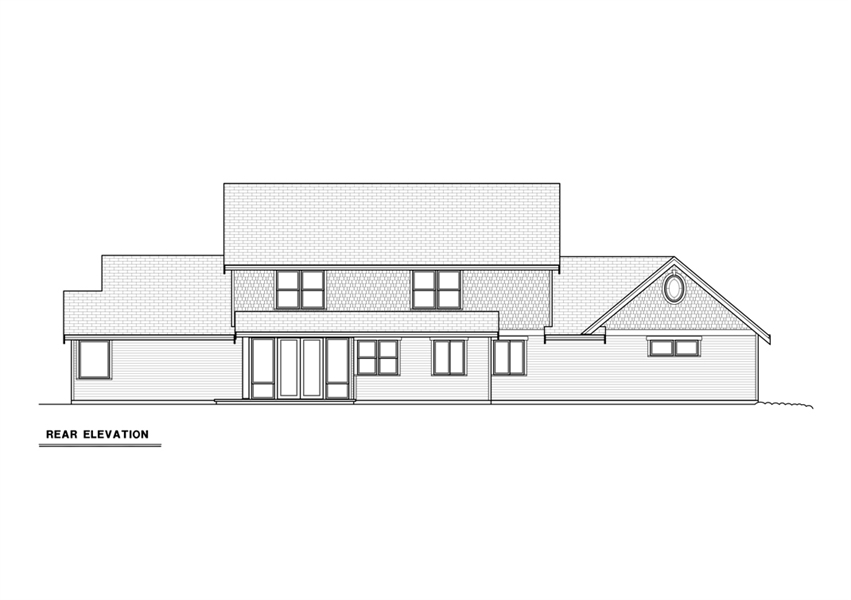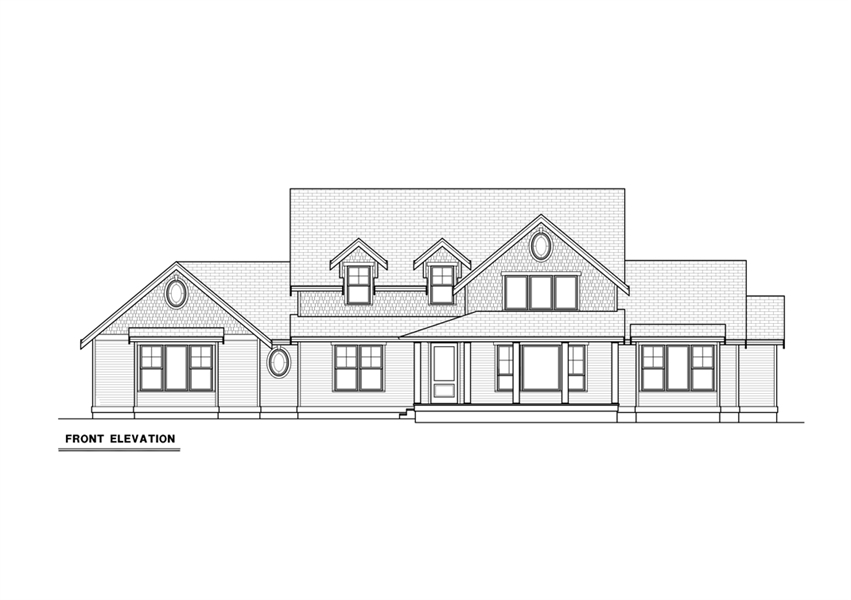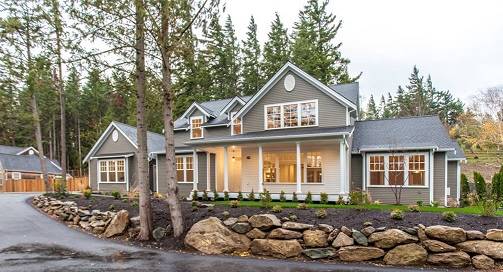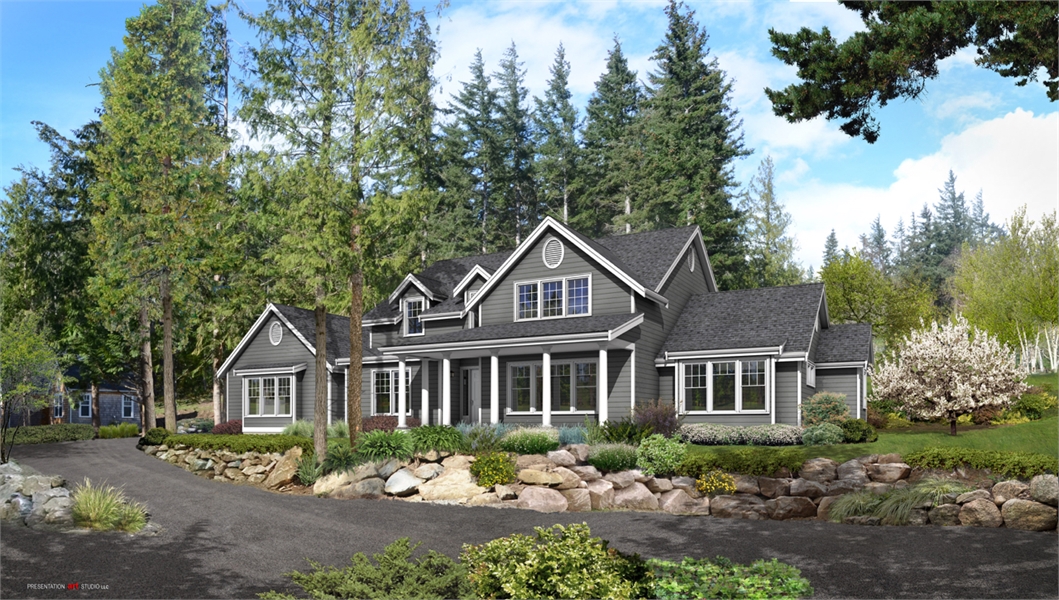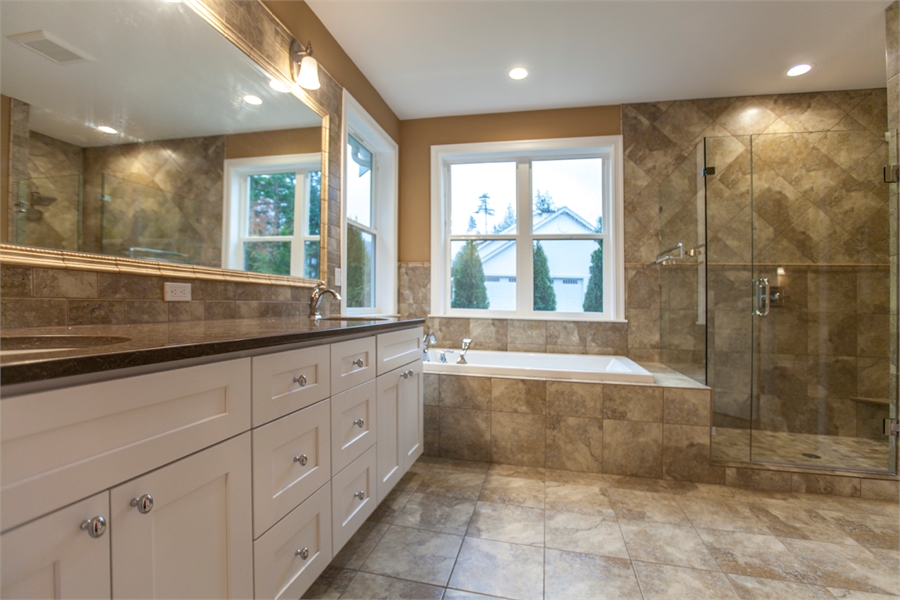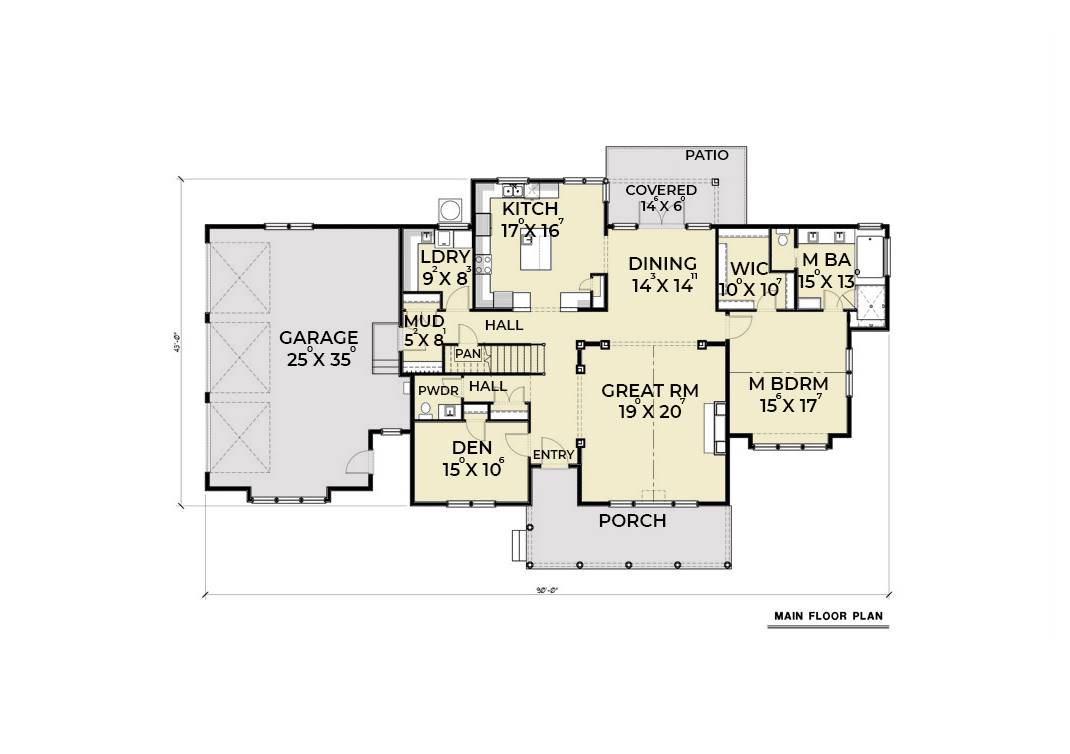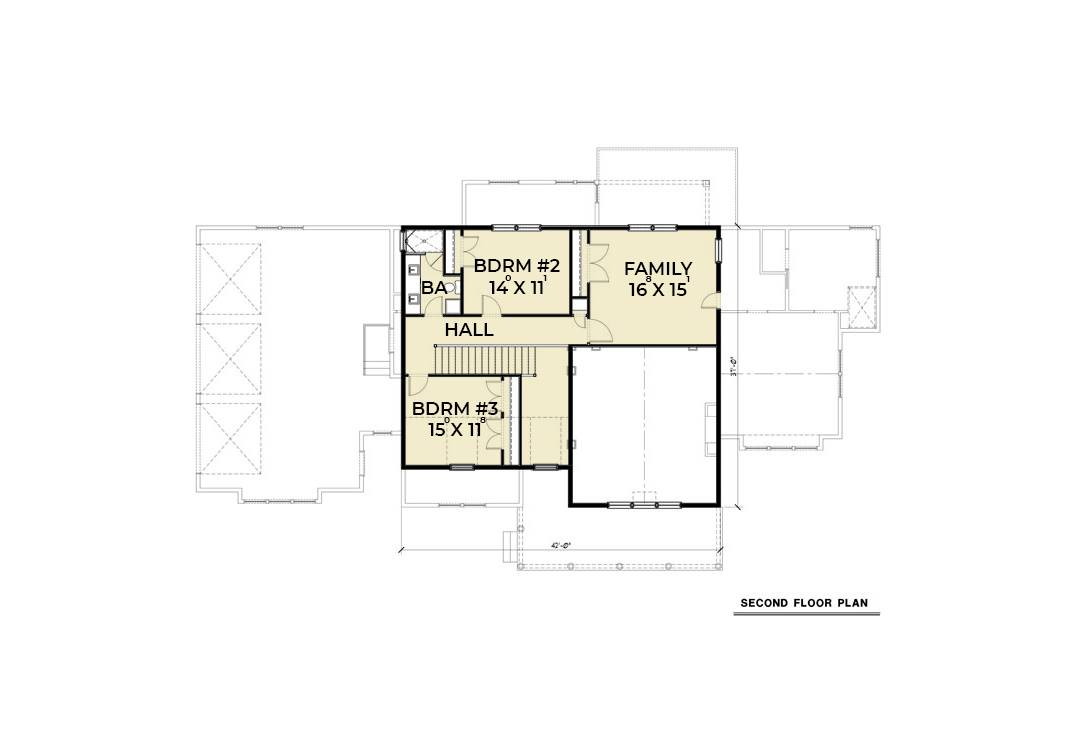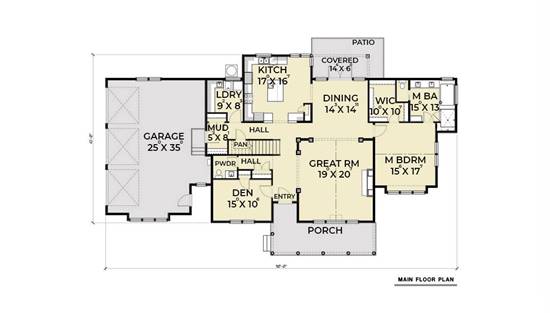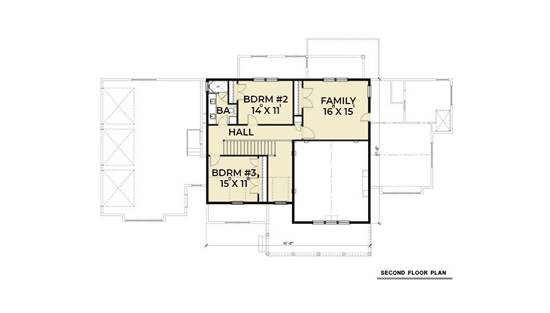- Plan Details
- |
- |
- Print Plan
- |
- Modify Plan
- |
- Reverse Plan
- |
- Cost-to-Build
- |
- View 3D
- |
- Advanced Search
About House Plan 6444:
Perfect for any locale, this traditional house plan with a country feel has three bedrooms, 2.5 baths and a luxury 3,079 square feet of living space. The welcoming and airy front porch welcomes visitors to this home plan. Start your entertaining in the spacious island kitchen with bright nook. Then meander through the dining room and the vaulted great room with fireplace. The comfortable den would make a nice home office. The vaulted master bedroom includes a walk-in closet. The private bath boasts a garden tub, a separate shower and dual sinks. On the second level, two good-sized bedrooms share a hall bath. A secluded family room would be great for any gathering. Builders point out the partially covered patio at the rear of the home design.
Plan Details
Key Features
Attached
Crawlspace
Dining Room
Double Vanity Sink
Family Room
Fireplace
Mud Room
Slab
Build Beautiful With Our Trusted Brands
Our Guarantees
- Only the highest quality plans
- Int’l Residential Code Compliant
- Full structural details on all plans
- Best plan price guarantee
- Free modification Estimates
- Builder-ready construction drawings
- Expert advice from leading designers
- PDFs NOW!™ plans in minutes
- 100% satisfaction guarantee
- Free Home Building Organizer
.png)

