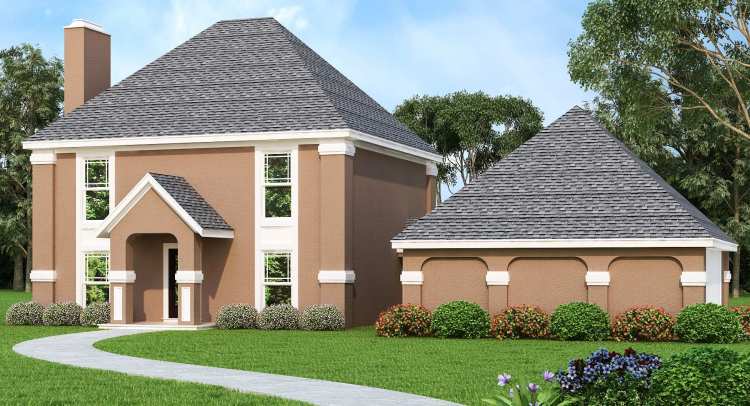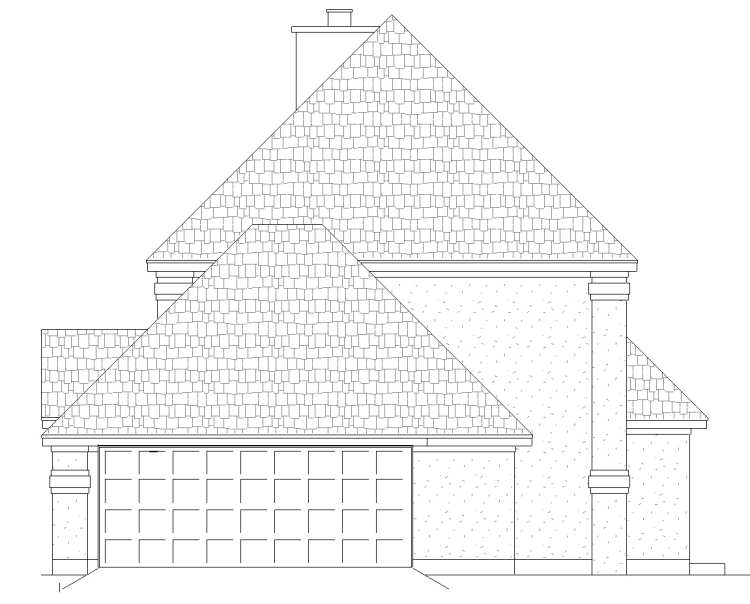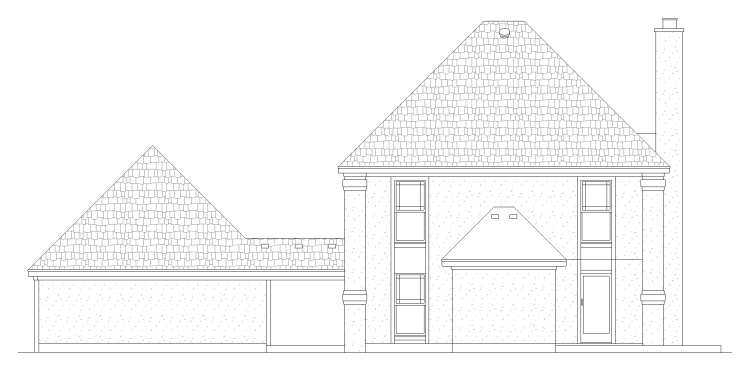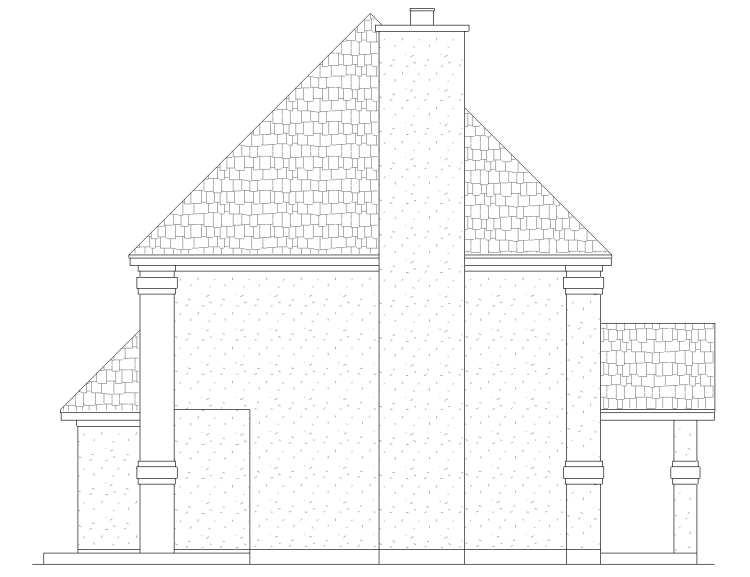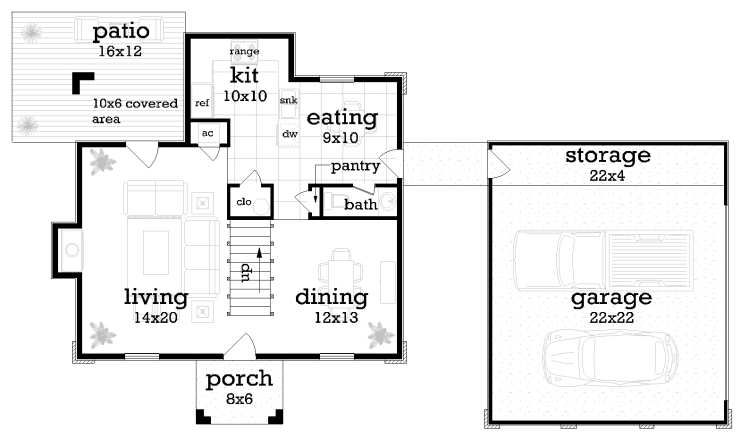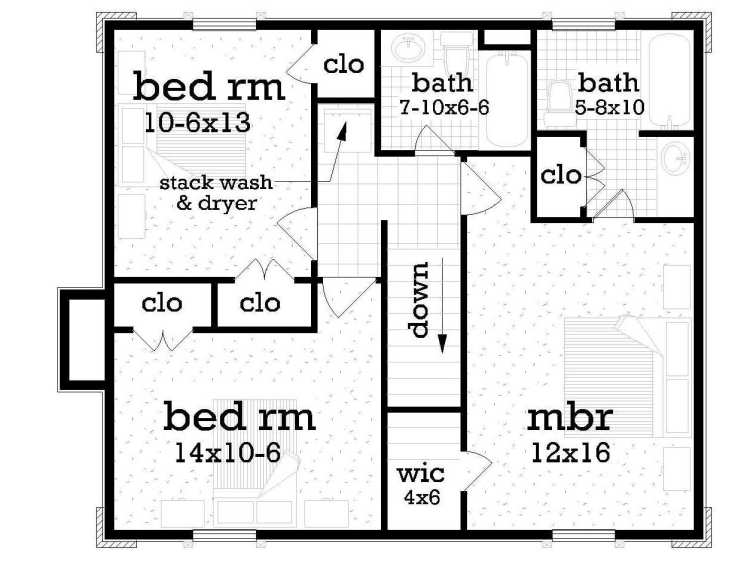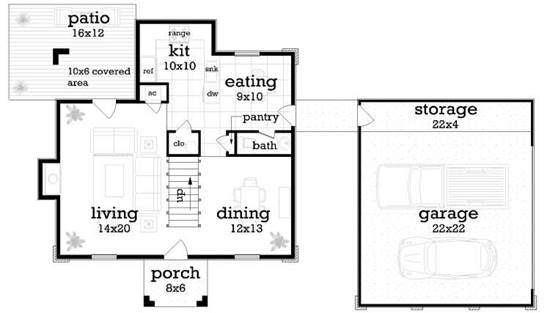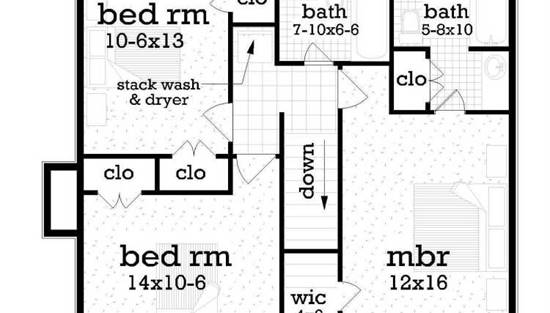- Plan Details
- |
- |
- Print Plan
- |
- Modify Plan
- |
- Reverse Plan
- |
- Cost-to-Build
- |
- View 3D
- |
- Advanced Search
About House Plan 6445:
This contemporary house plan with a French flair includes three bedrooms, 2.5 baths and an affordable 1,540 square feet of living area. The living room is spacious enough for any gathering, and opens to a partially covered patio at the rear of the home plan. The well-planned kitchen serves the formal dining room and the casual eating nook with style. Note the handy half-bath. A covered breezeway connects the home to the optional garage with storage area. On the second floor of the home design, you may relax in the master bedroom after a long day; the walk-in closet is a nice feature. The private bath boasts a refreshing tub and a single vanity. The laundry closet is situated near the bedrooms to simplify your chores. Builders point out the home's classic stucco exterior.
Plan Details
Key Features
Attached
Breezeway
Covered Front Porch
Covered Rear Porch
Dining Room
Fireplace
Front Porch
Great Room
His and Hers Primary Closets
Laundry 2nd Fl
Primary Bdrm Upstairs
Nook / Breakfast Area
Rear Porch
Side-entry
Slab
Suited for corner lot
Walk-in Closet
Build Beautiful With Our Trusted Brands
Our Guarantees
- Only the highest quality plans
- Int’l Residential Code Compliant
- Full structural details on all plans
- Best plan price guarantee
- Free modification Estimates
- Builder-ready construction drawings
- Expert advice from leading designers
- PDFs NOW!™ plans in minutes
- 100% satisfaction guarantee
- Free Home Building Organizer
.png)
.png)
