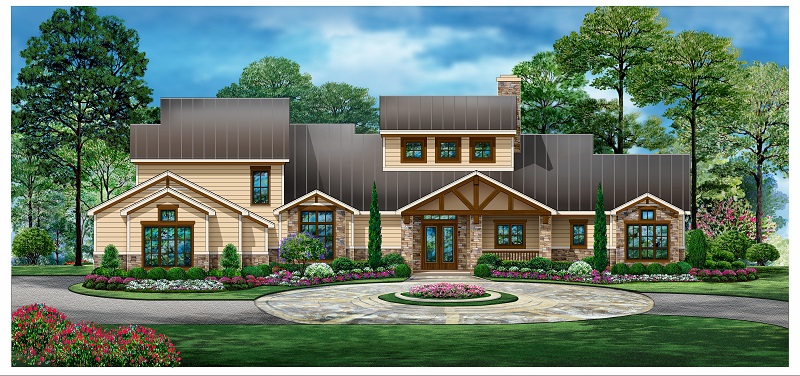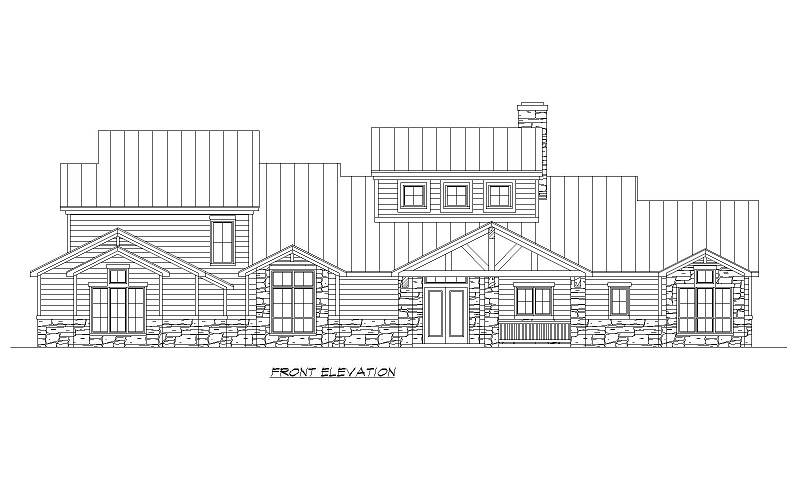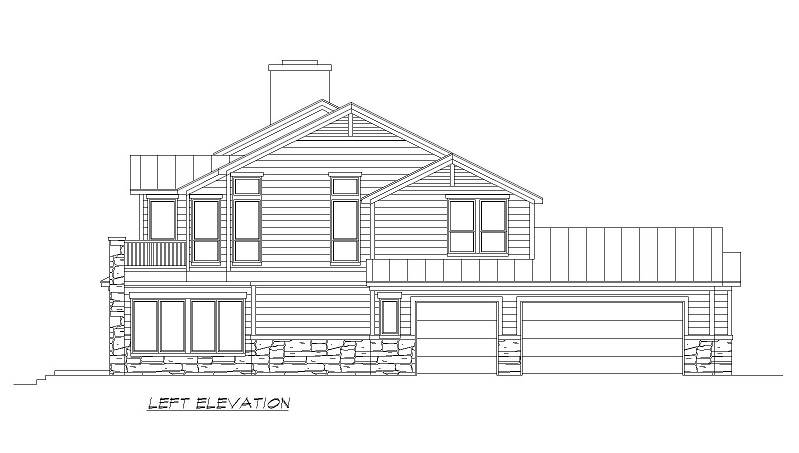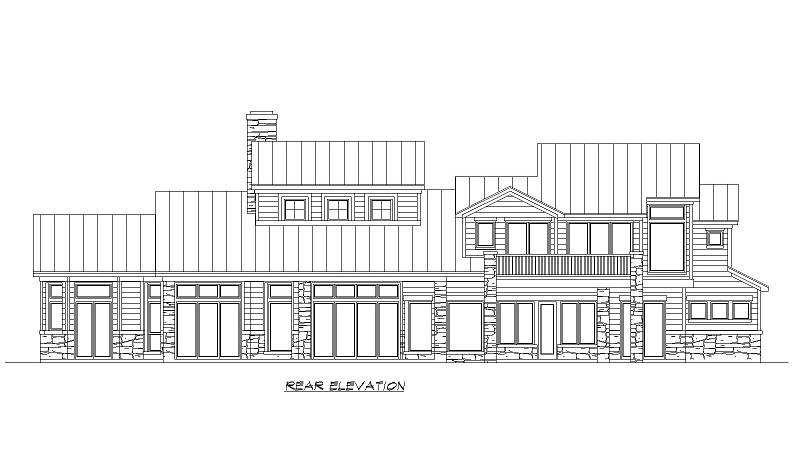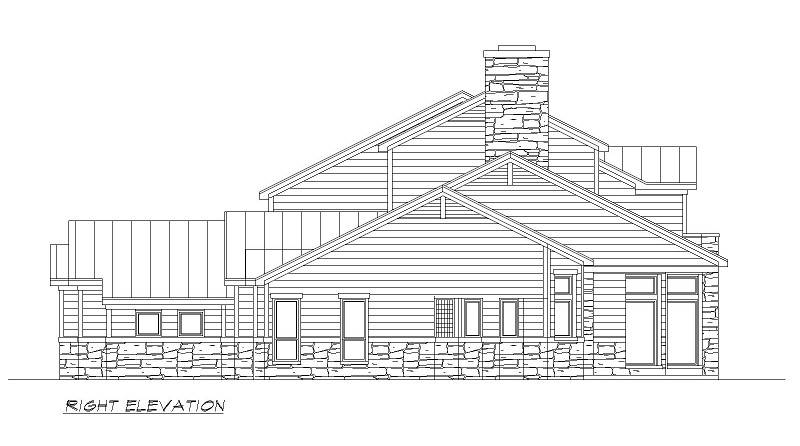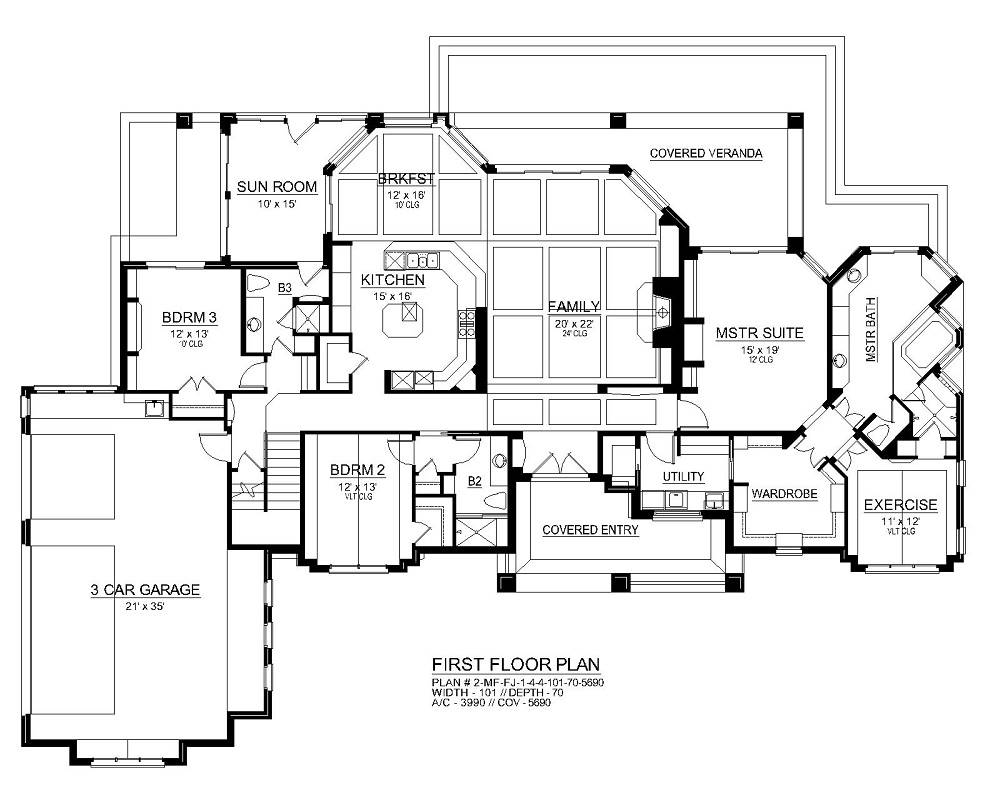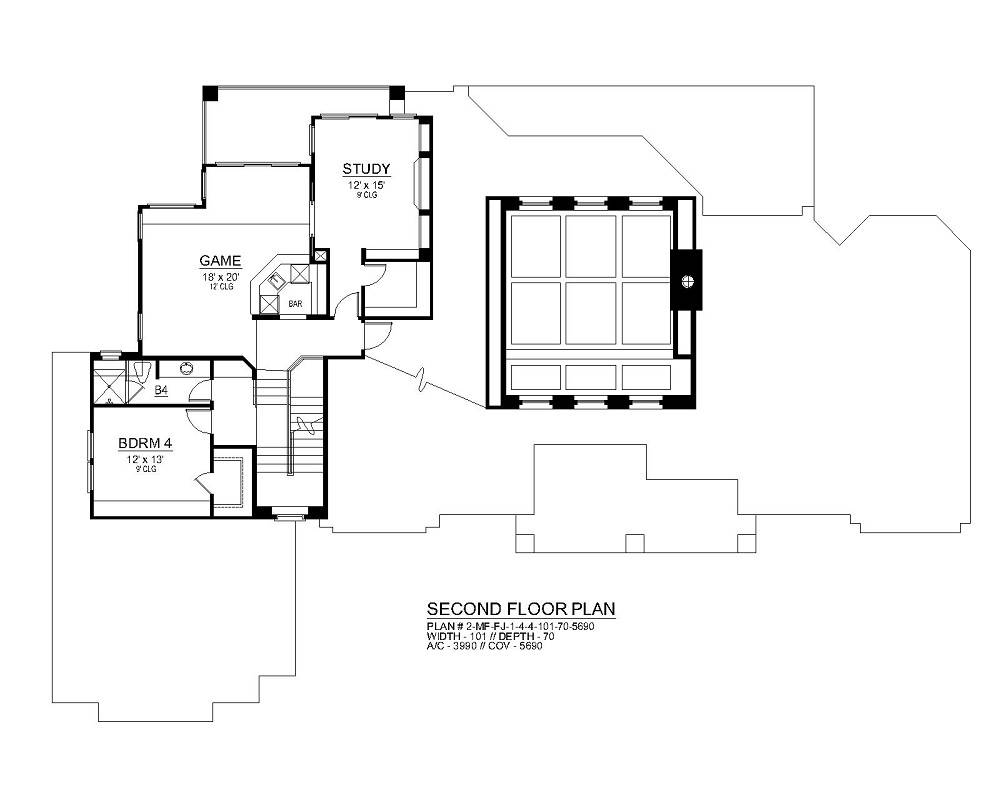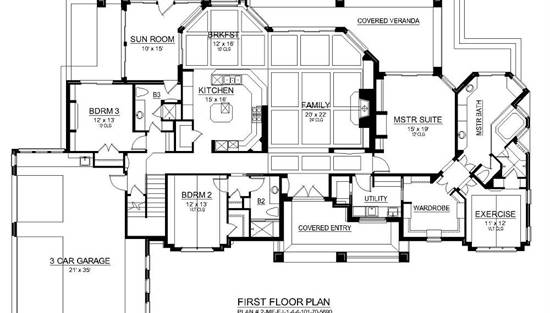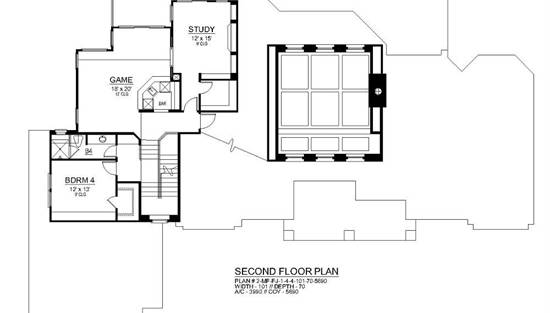- Plan Details
- |
- |
- Print Plan
- |
- Modify Plan
- |
- Reverse Plan
- |
- Cost-to-Build
- |
- View 3D
- |
- Advanced Search
About House Plan 6465:
This craftsman style plan is the lake house that you have been looking for. With 3,990 square feet, 4 bedrooms, and 4 bathrooms, this home is brimming with elegance and beauty. A gorgeous circle driveway welcomes you to the front of the home. As you walk in under the vaulted archway of the covered entry, you are welcomed through the grand double doors in to a marvelous family room. The vaulted ceilings flow in to the breakfast nook and kitchen combination. Off of the nook is an enclosed sun room which provides the ability to enjoy the outdoors, regardless of the weather. Two bedrooms, each with their own private bathroom, are also located on the left-hand side of the home. Additionally, the first floor is home to a grand master suite, complete with an over-sized soaking tub and walk-in shower, his and hers sinks, and a massive walk-in closet space, big enough for even the largest of wardrobes. An in-home gym space is also located next to the master suite. As the stairs take you upwards to the second floor, you will find another bedroom and bathroom combination, as well as a game room and wet bar area, and finally, a study space, perfect as an office or homework area. All along the sides of this home are stunning windows which let in the views of the lake and nature, making this lake house beautiful inside and out.
Plan Details
Key Features
Attached
Covered Front Porch
Covered Rear Porch
Exercise Room
Family Room
Fireplace
Kitchen Island
Laundry 1st Fl
Primary Bdrm Main Floor
Nook / Breakfast Area
Separate Tub and Shower
Slab
Build Beautiful With Our Trusted Brands
Our Guarantees
- Only the highest quality plans
- Int’l Residential Code Compliant
- Full structural details on all plans
- Best plan price guarantee
- Free modification Estimates
- Builder-ready construction drawings
- Expert advice from leading designers
- PDFs NOW!™ plans in minutes
- 100% satisfaction guarantee
- Free Home Building Organizer
