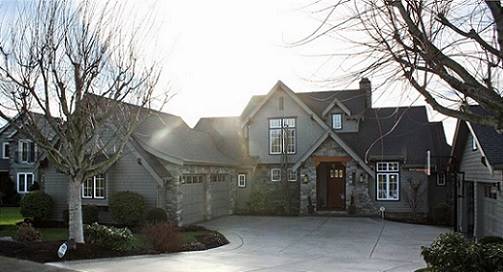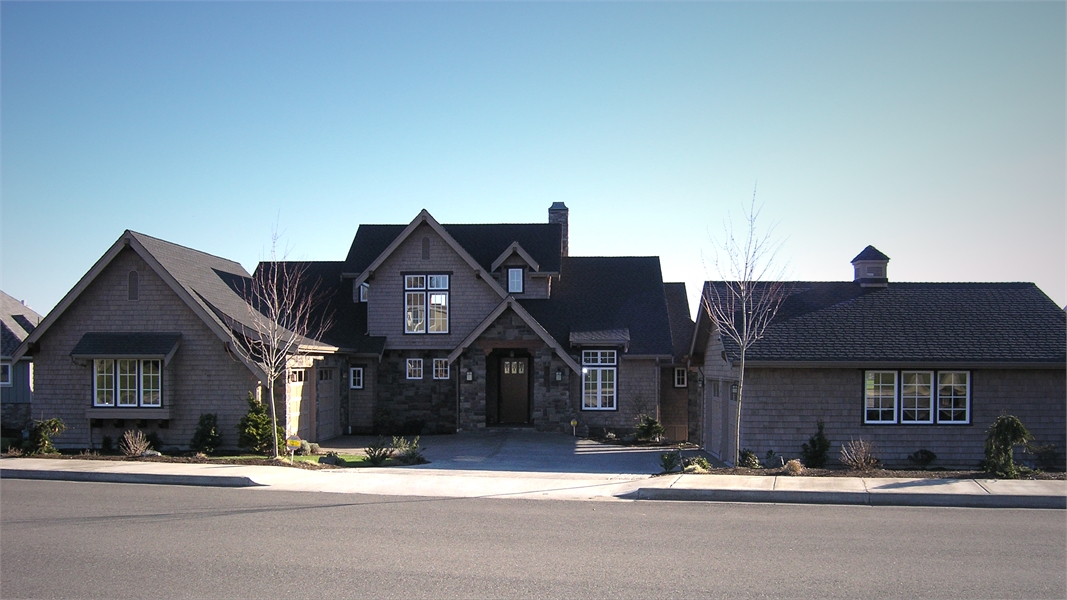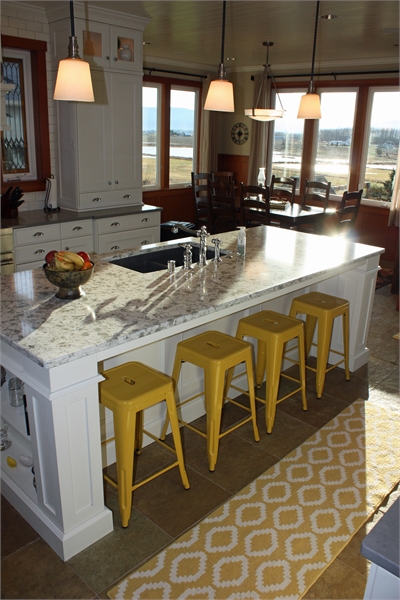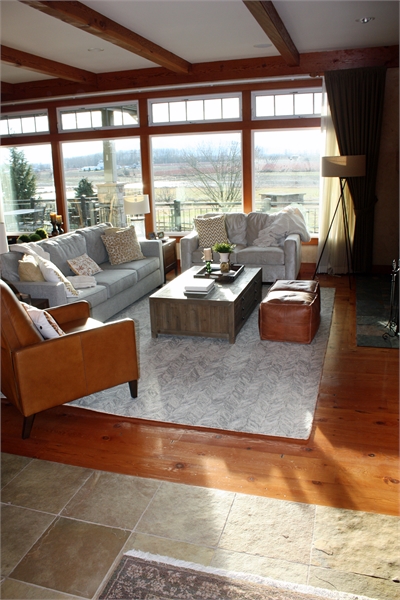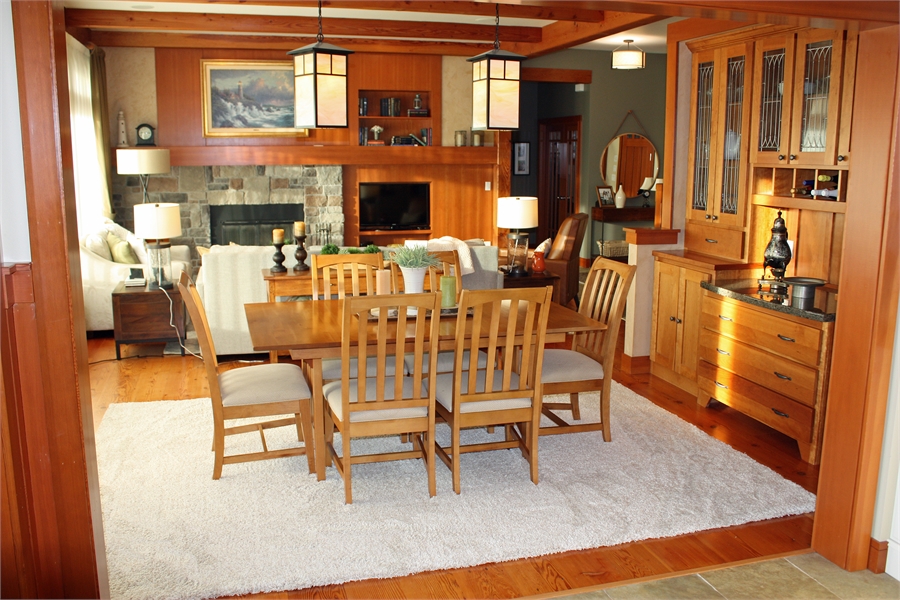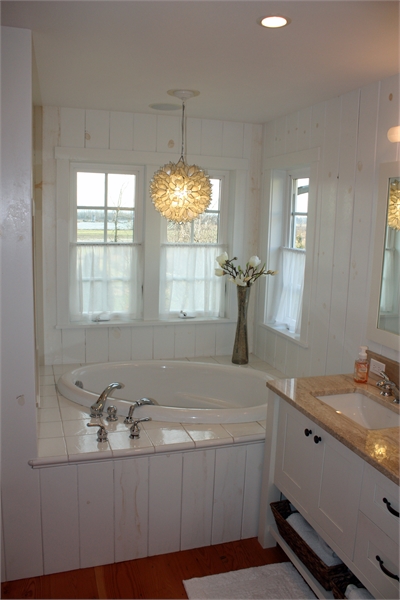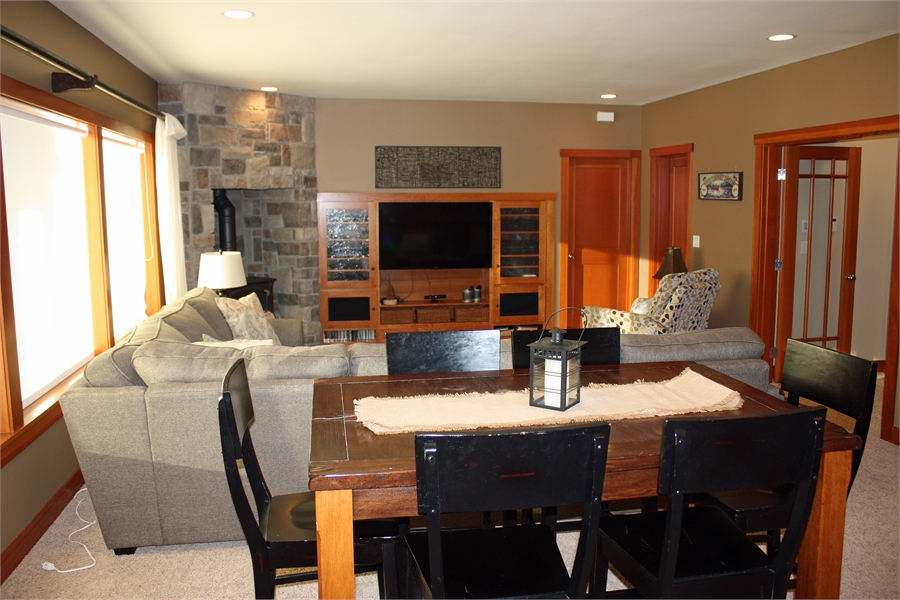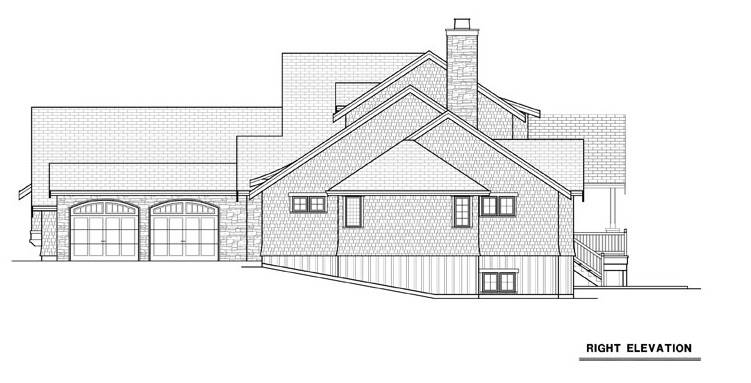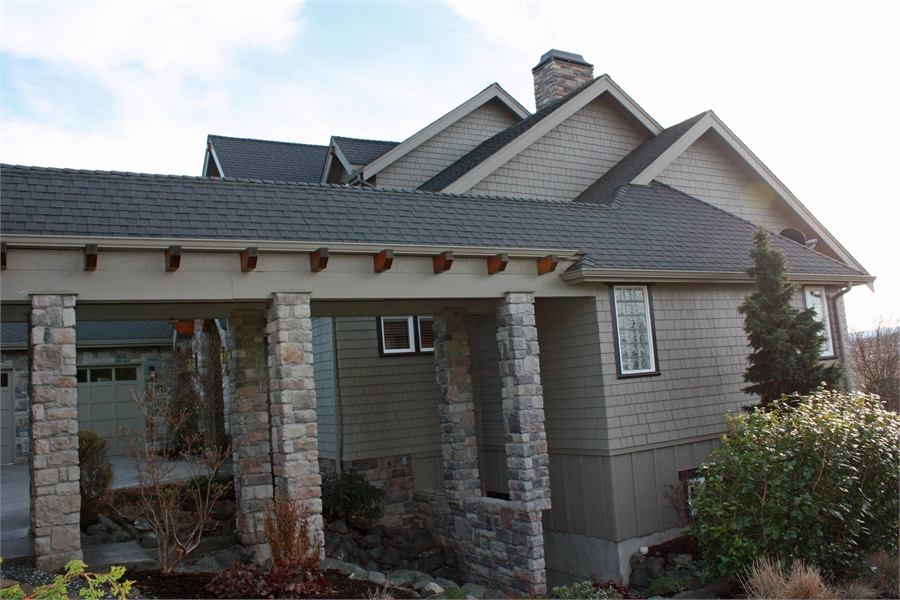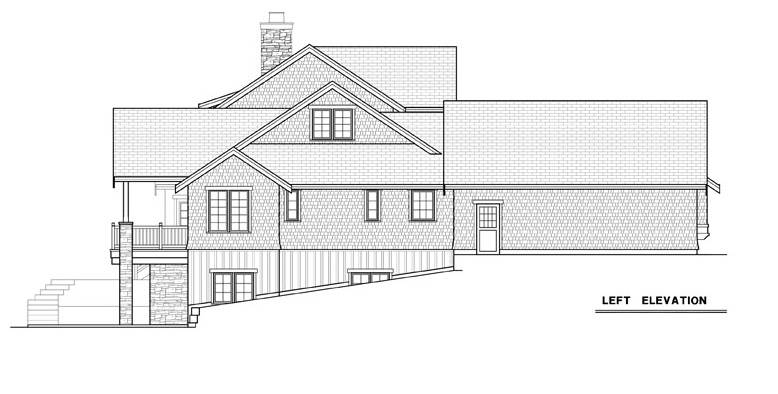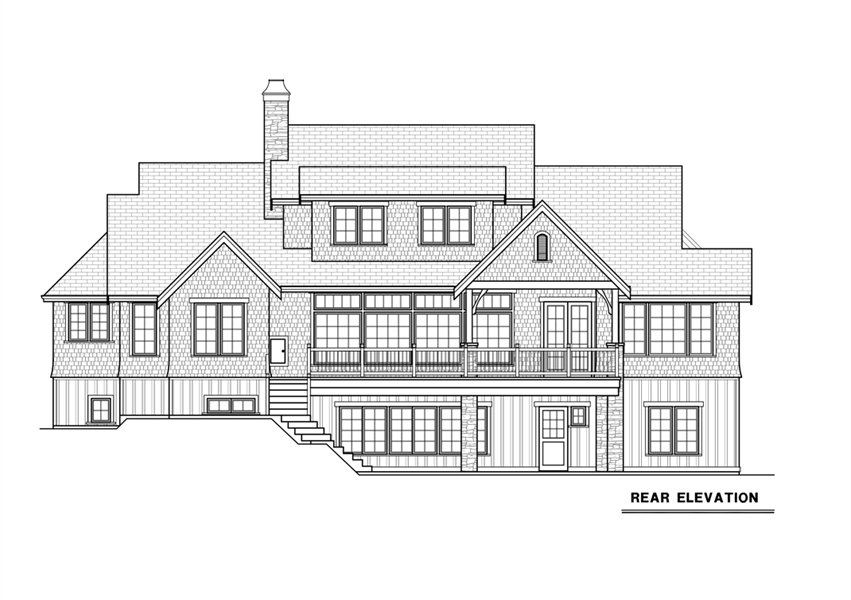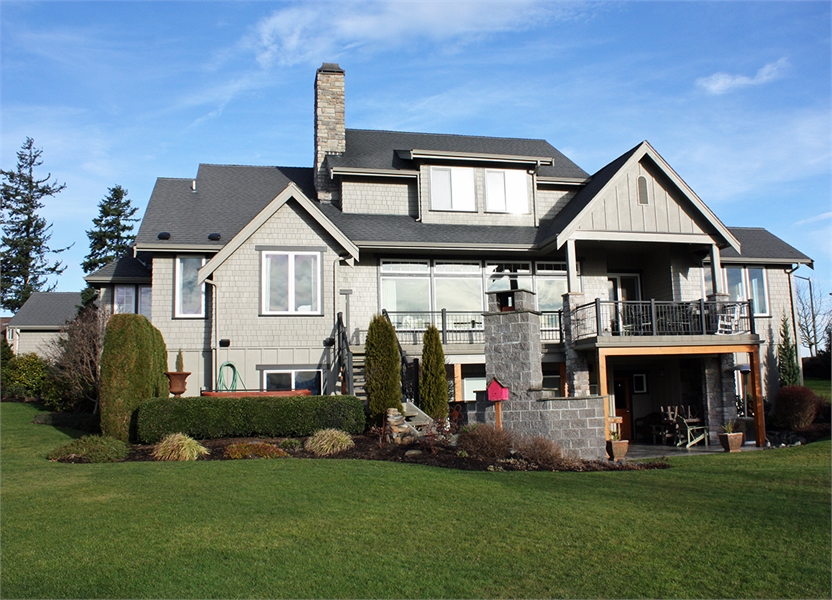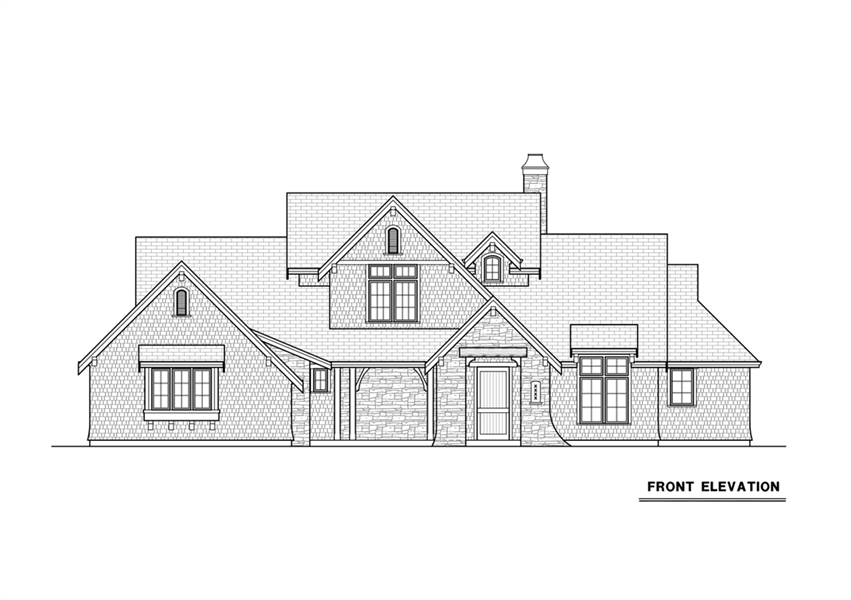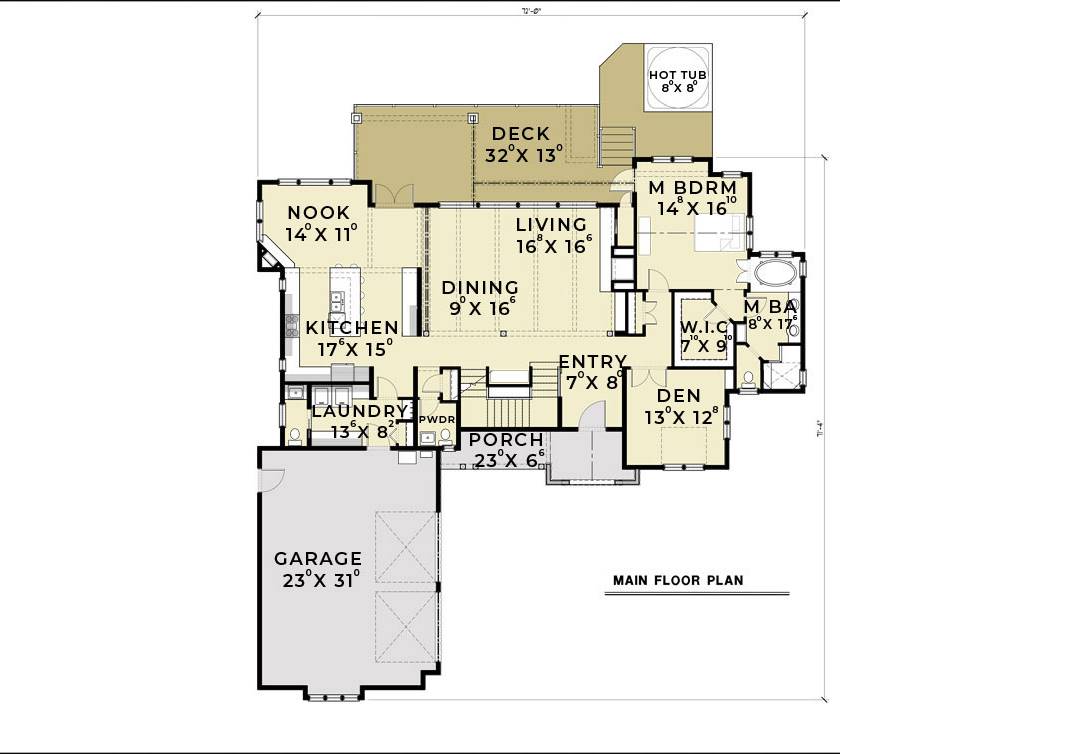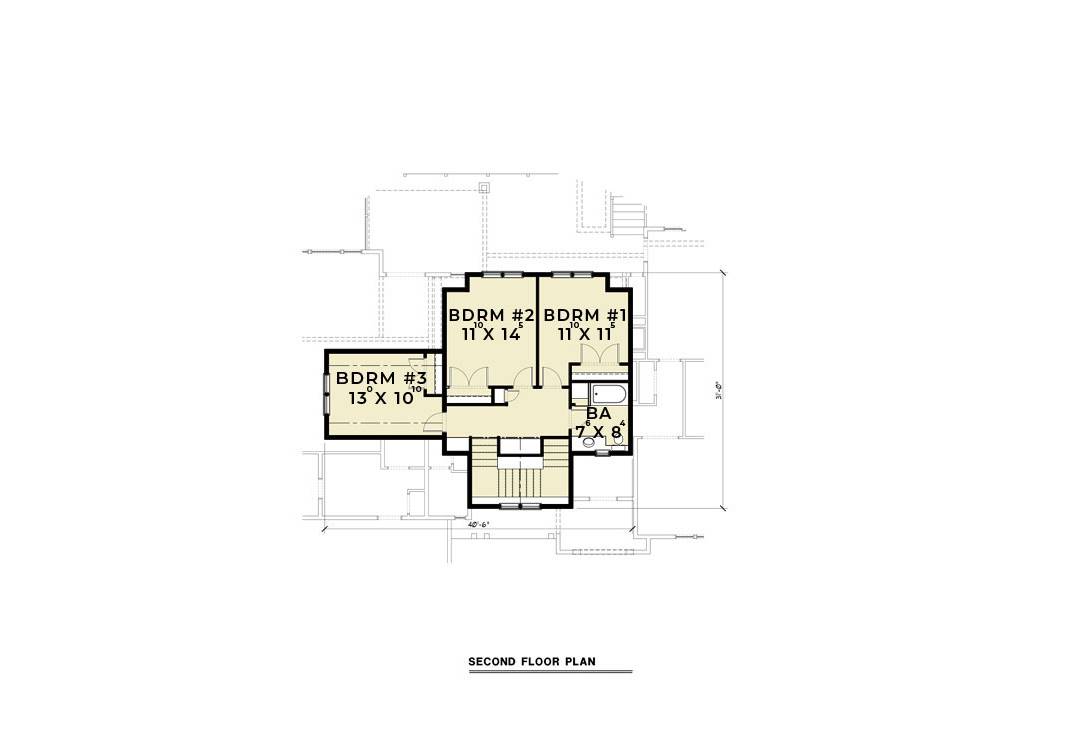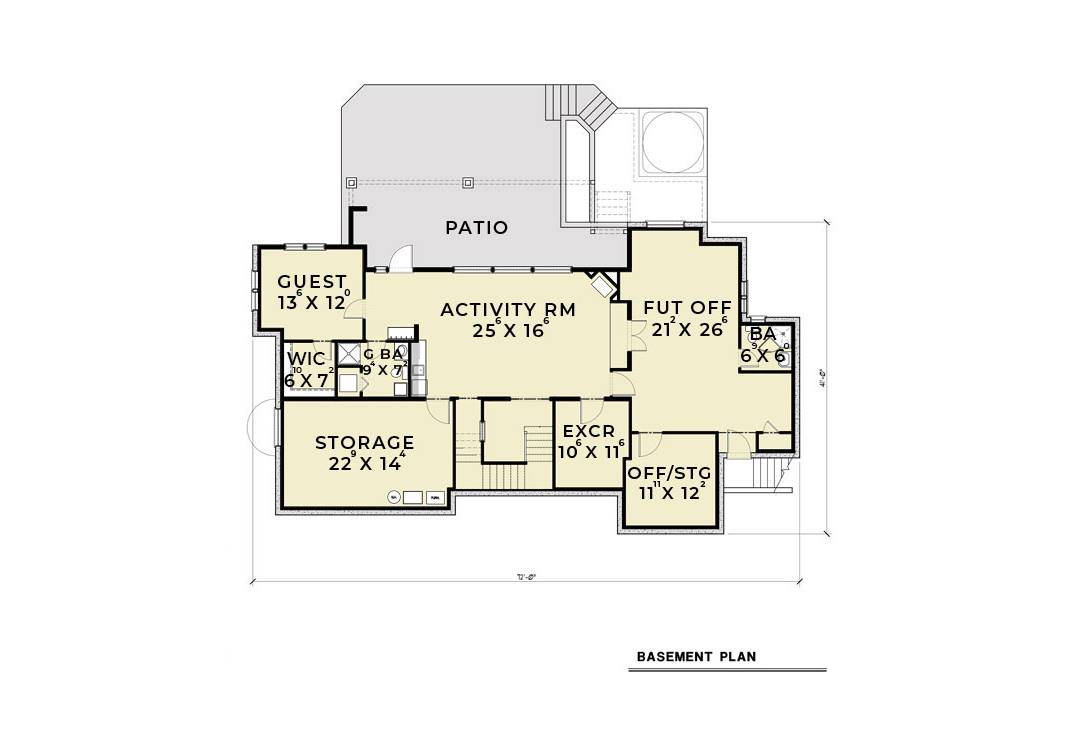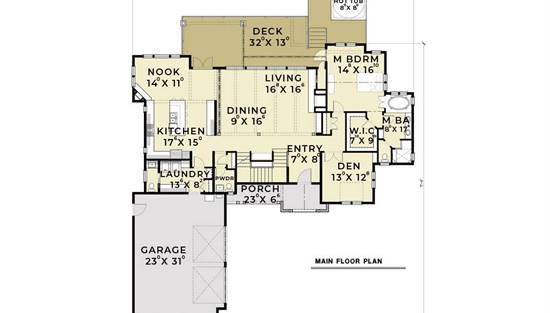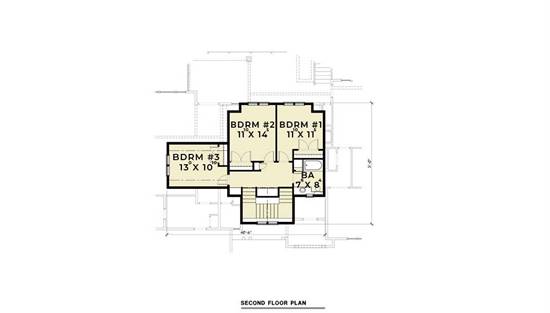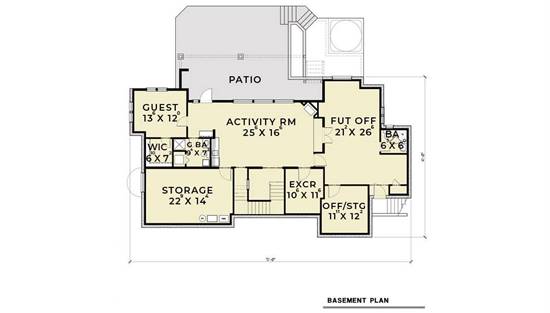- Plan Details
- |
- |
- Print Plan
- |
- Modify Plan
- |
- Reverse Plan
- |
- Cost-to-Build
- |
- View 3D
- |
- Advanced Search
About House Plan 6473:
Interesting rooflines enhance this luxurious French Country house plan, with five bedrooms, four full baths, two half-baths and 3,039 square feet of living space. Beyond the front porch of this home plan, gather with friends in the comfortable living room, warmed by a fireplace. The island kitchen serves the dining room and the breakfast nook with style. Don't overlook the outdoor spaces for relaxation. Retire to the posh master bedroom after a long day, where a walk-in closet keeps your wardrobe organized. The noteworthy bath flaunts a garden tub, a separate shower and a dual-sink vanity. Reflect on life's blessings in the lovely den. On the second level of this home design, a full bath serves three secondary bedrooms. Guests will appreciate their quarters on the basement level. Play charades with friends in the sizable activity room. Then step out to the patio for a breath of fresh air. Our customers love the exercise room and office.
Plan Details
Key Features
Attached
Basement
Covered Front Porch
Daylight Basement
Deck
Dining Room
Double Vanity Sink
Exercise Room
Family Room
Fireplace
Formal LR
Guest Suite
Home Office
Kitchen Island
Laundry 1st Fl
Primary Bdrm Main Floor
Mud Room
Nook / Breakfast Area
Separate Tub and Shower
Side-entry
Storage Space
Unfinished Space
Vaulted Ceilings
Walk-in Closet
Build Beautiful With Our Trusted Brands
Our Guarantees
- Only the highest quality plans
- Int’l Residential Code Compliant
- Full structural details on all plans
- Best plan price guarantee
- Free modification Estimates
- Builder-ready construction drawings
- Expert advice from leading designers
- PDFs NOW!™ plans in minutes
- 100% satisfaction guarantee
- Free Home Building Organizer
