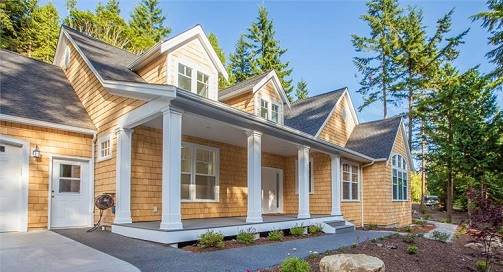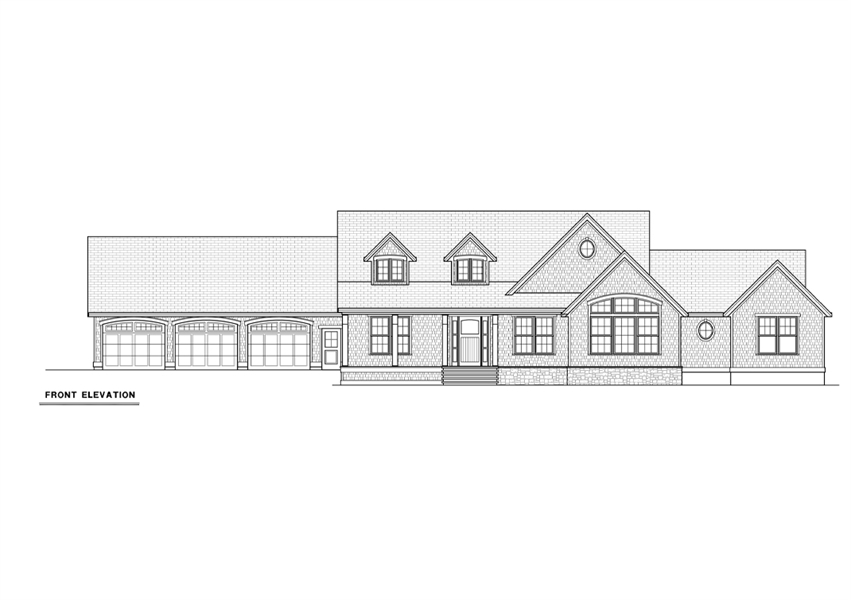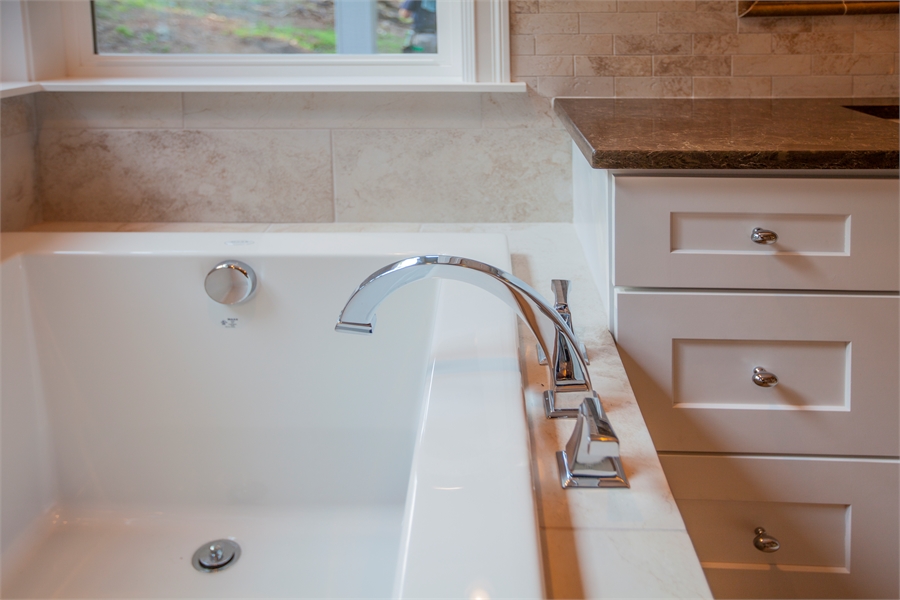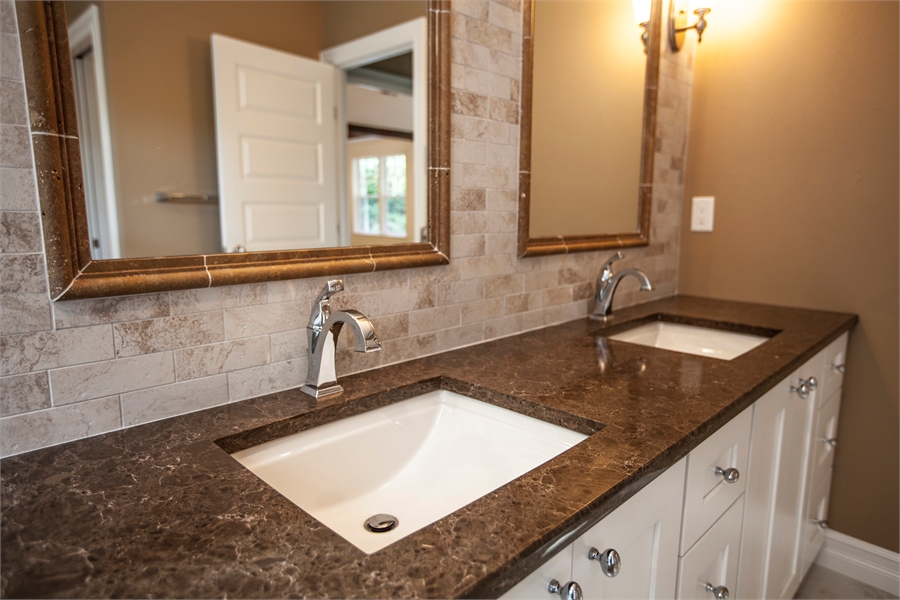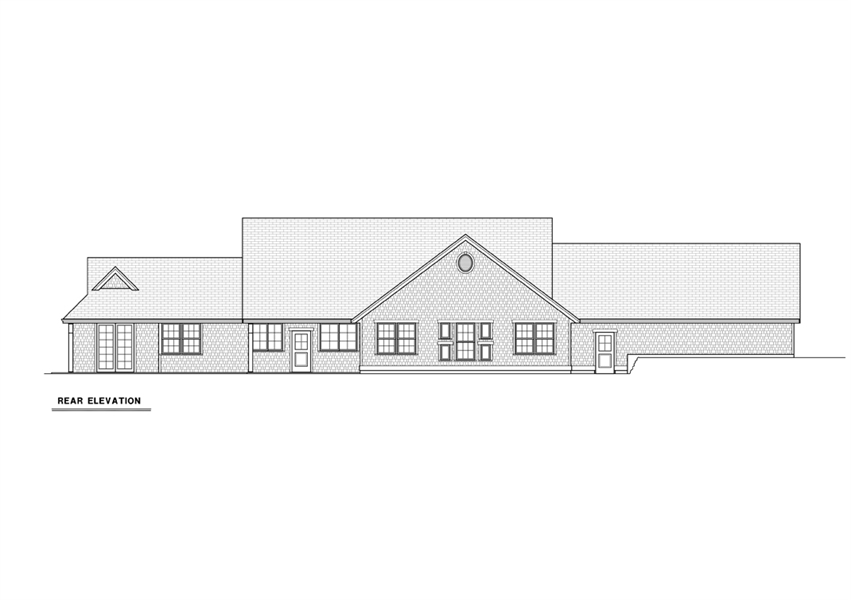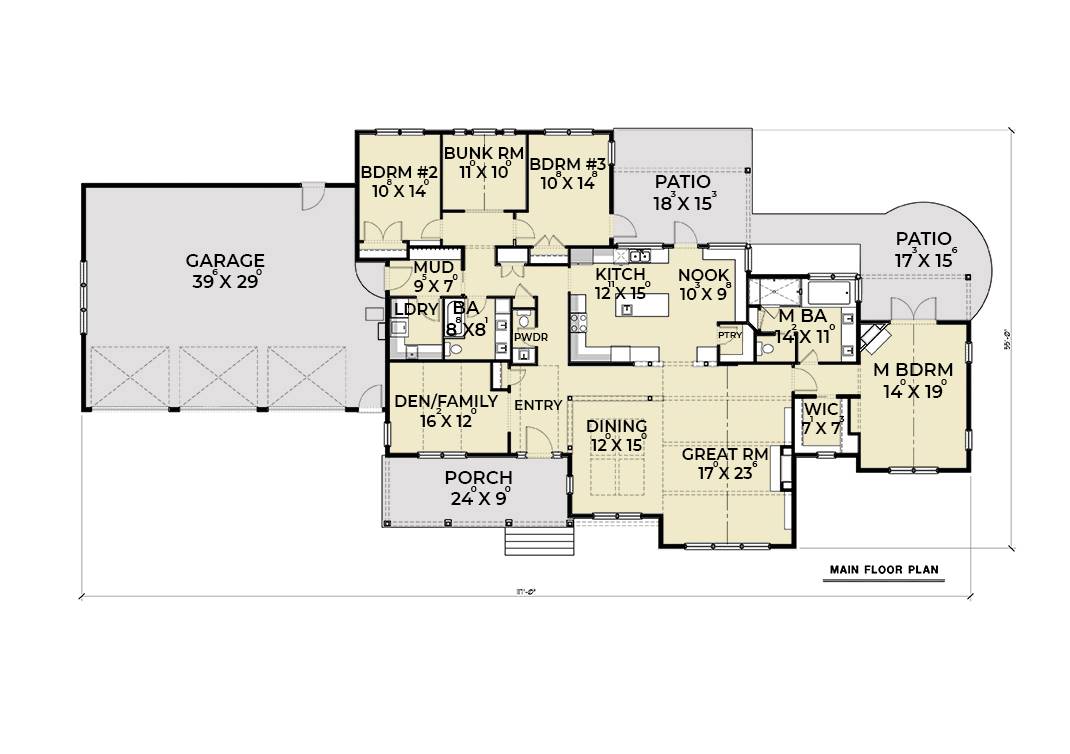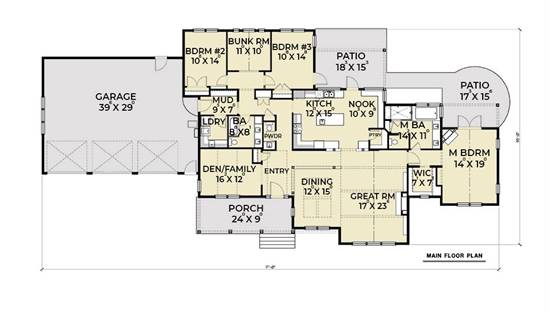- Plan Details
- |
- |
- Print Plan
- |
- Modify Plan
- |
- Reverse Plan
- |
- Cost-to-Build
- |
- View 3D
- |
- Advanced Search
About House Plan 6474:
Shingle siding, striking columns and a welcoming front porch adorn this adorable cottage house plan, with four bedrooms, 2.5 baths and 2,814 square feet of living area. Host any gathering in the vaulted great room of the home plan, complete with a fireplace. The gourmet kitchen boasts a useful island and a handy pantry as it serves the dining room and the breakfast nook with taste. Note the breezy patio for al fresco dining. You will enjoy the beautiful master bedroom with its cozy fireplace and patio access. A garden tub anchors the personal bath, along with a sit-down shower and two sinks. A unique bunk room will remind the kids of summer camp. Builders point out the versatile den/family room in this home design.
Plan Details
Key Features
Attached
Covered Rear Porch
Crawlspace
Dining Room
Double Vanity Sink
Family Room
Front-entry
Great Room
Laundry 1st Fl
Primary Bdrm Main Floor
Mud Room
Separate Tub and Shower
Split Bedrooms
Vaulted Ceilings
Walk-in Closet
Build Beautiful With Our Trusted Brands
Our Guarantees
- Only the highest quality plans
- Int’l Residential Code Compliant
- Full structural details on all plans
- Best plan price guarantee
- Free modification Estimates
- Builder-ready construction drawings
- Expert advice from leading designers
- PDFs NOW!™ plans in minutes
- 100% satisfaction guarantee
- Free Home Building Organizer
