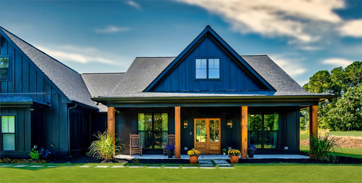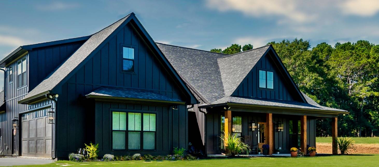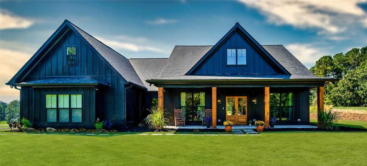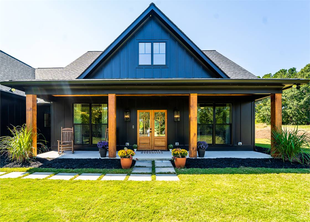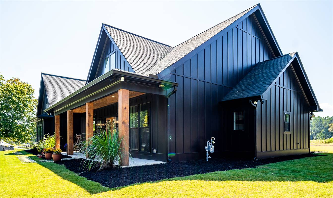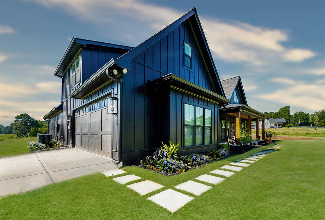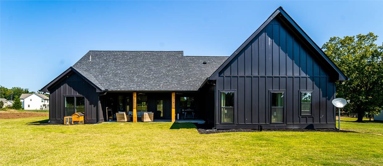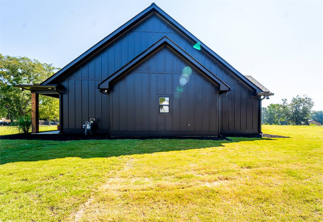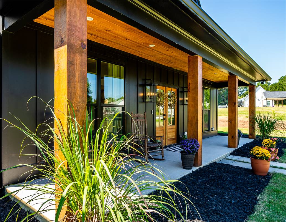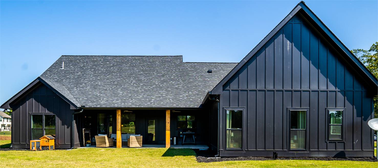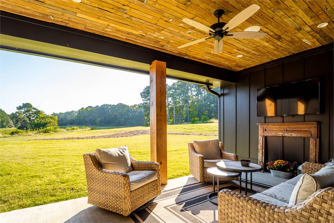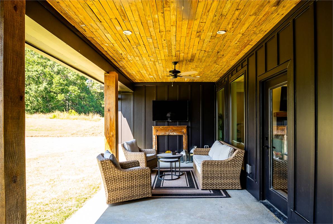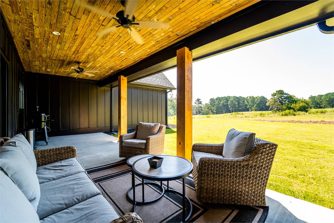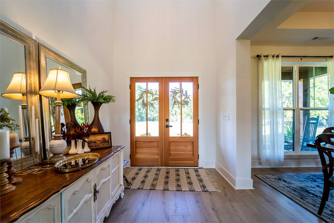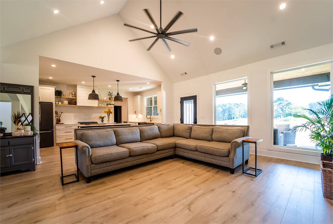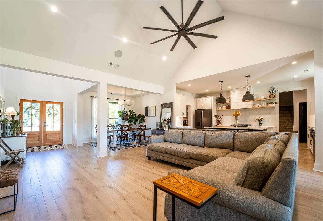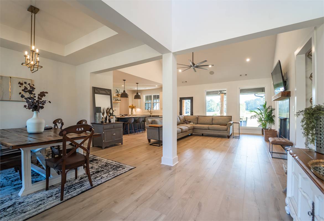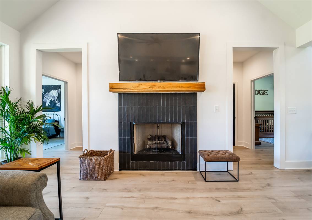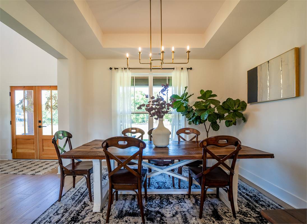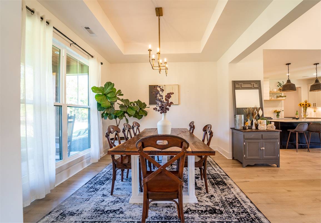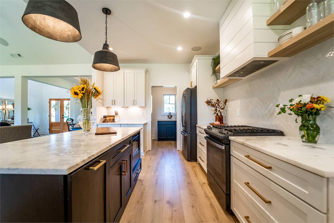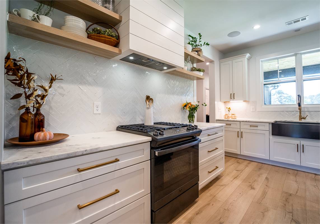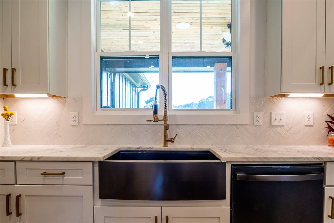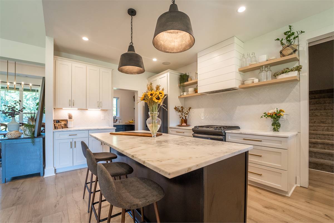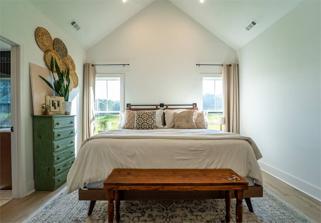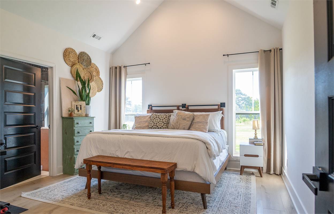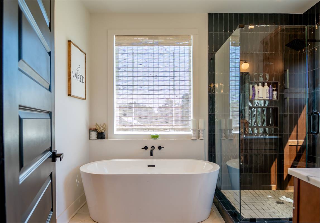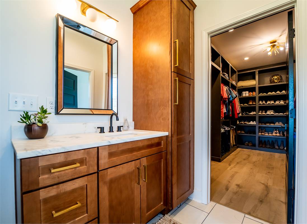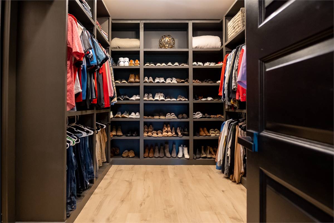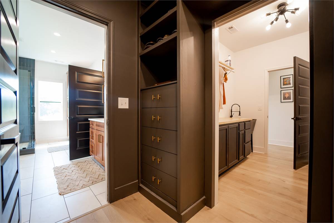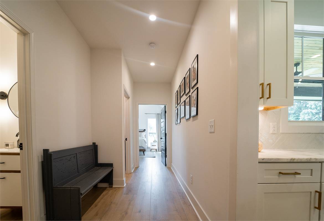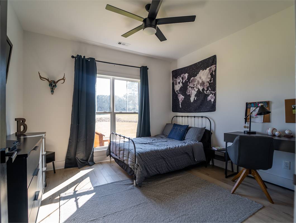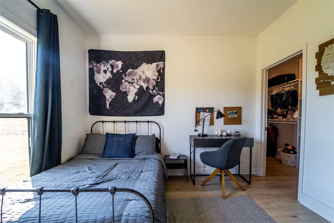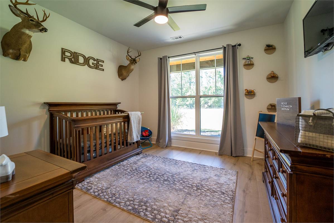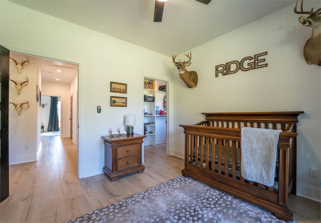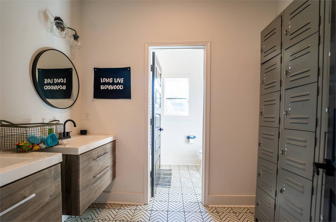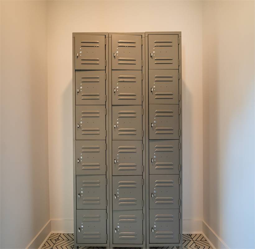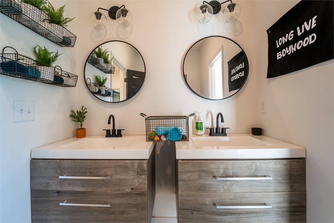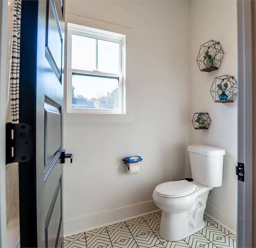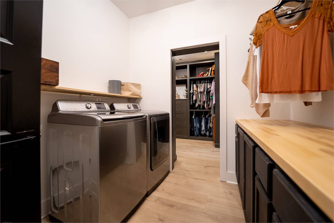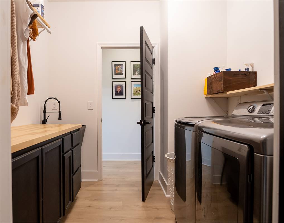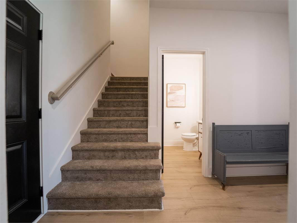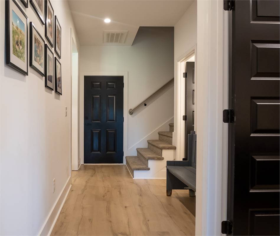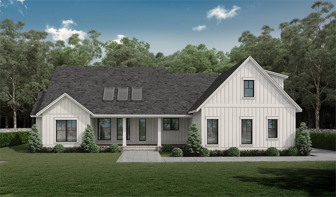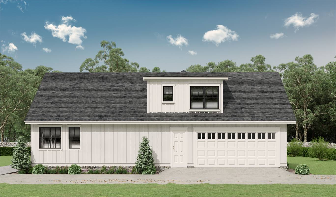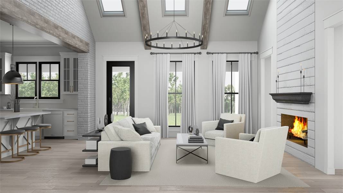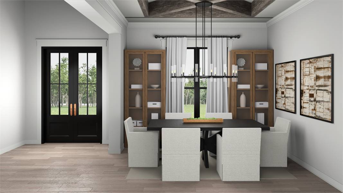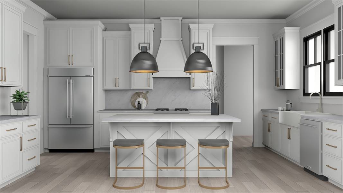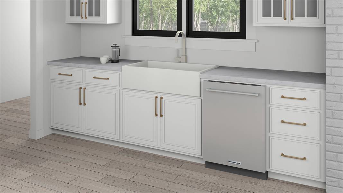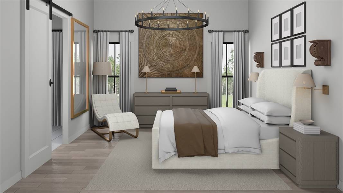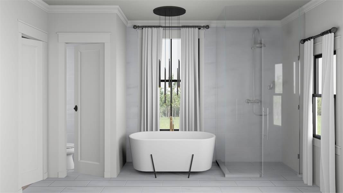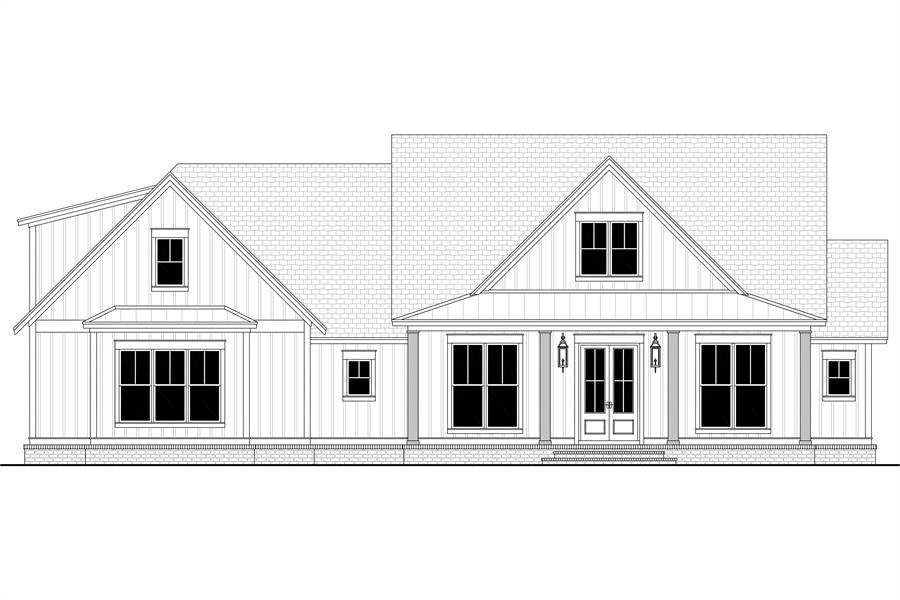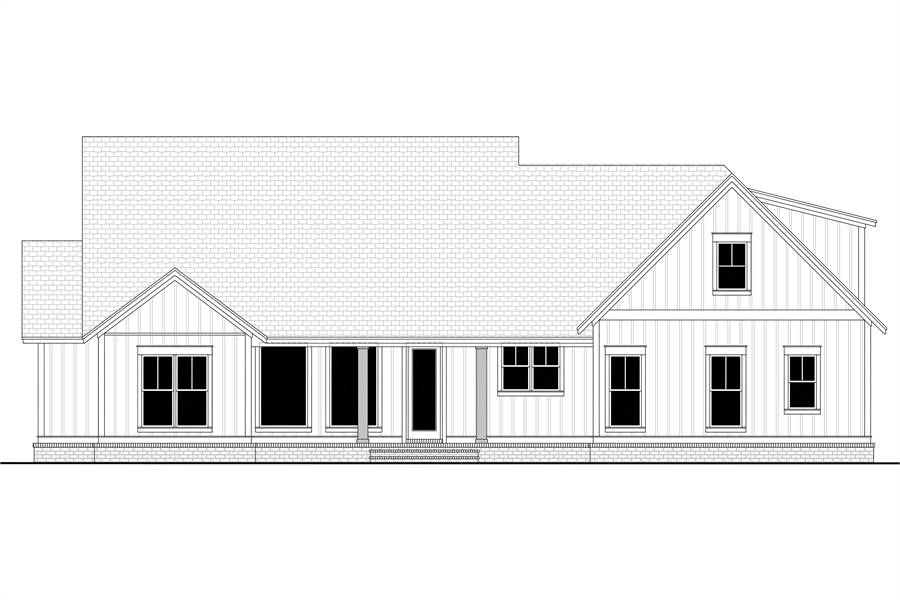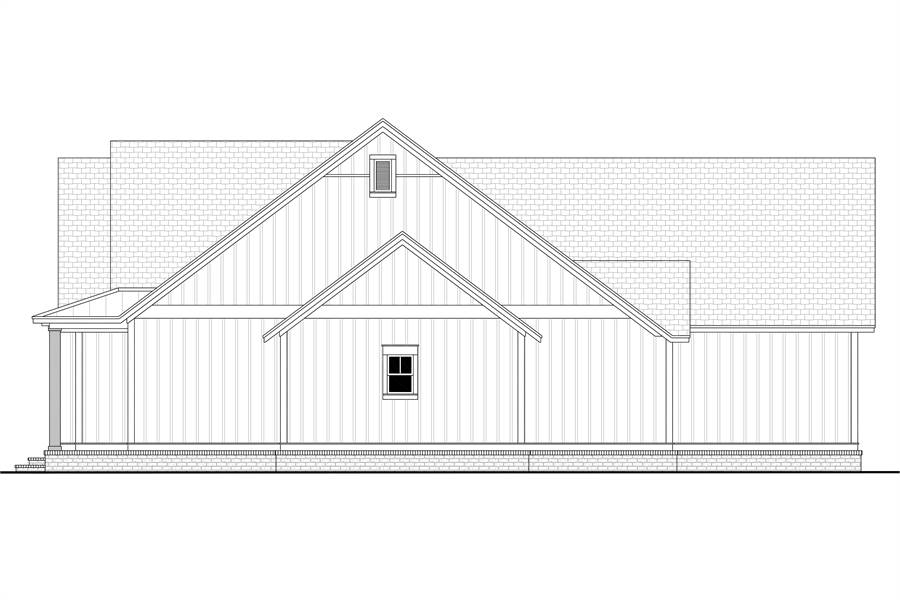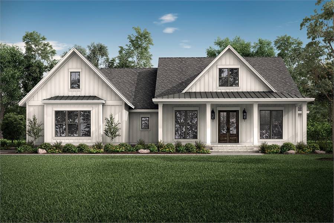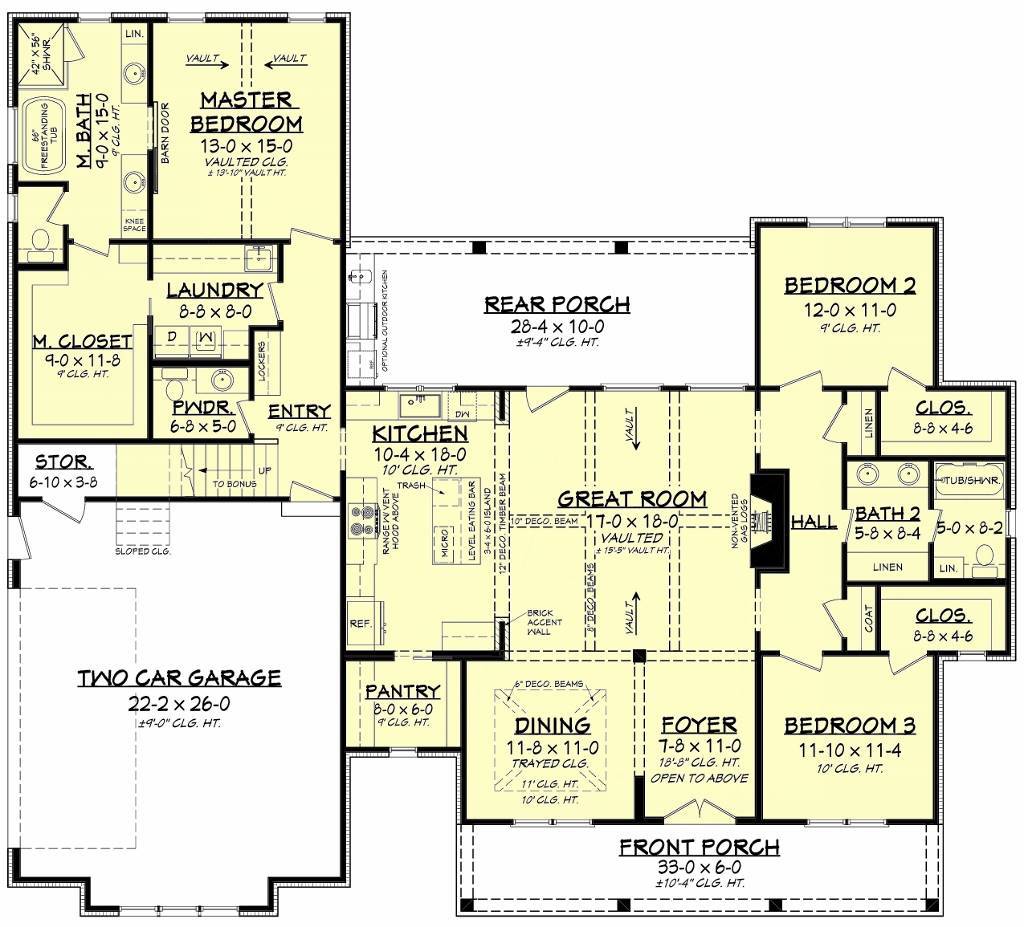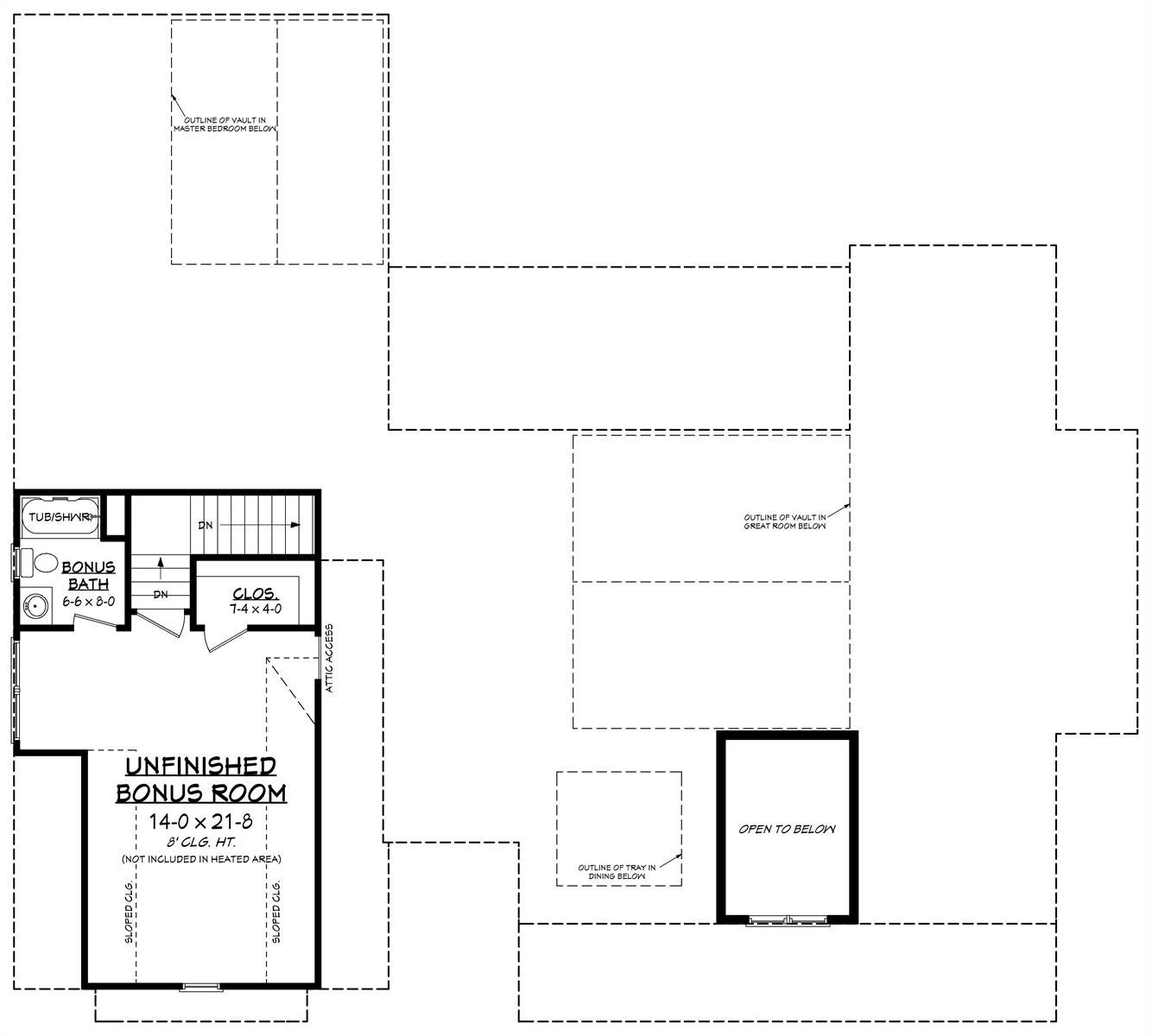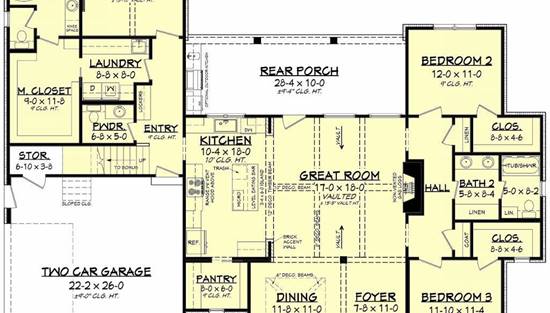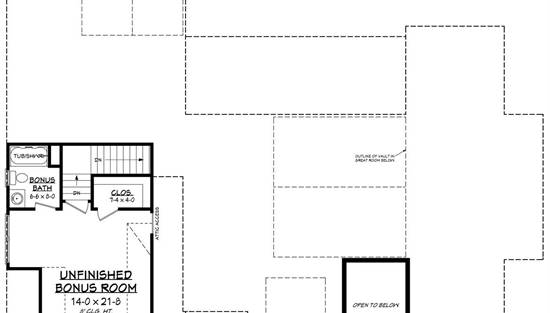- Plan Details
- |
- |
- Print Plan
- |
- Modify Plan
- |
- Reverse Plan
- |
- Cost-to-Build
- |
- View 3D
- |
- Advanced Search
About House Plan 6484:
You might have just landed on “the one” you’ve been looking for, and you will be in good company if so!
This Modern Farmhouse is one of our consistent BEST SELLERS. This beautiful home is a customer-built, modified version of DFD-8516.
From the foyer’s almost 19’ ceilings that flow into the open concept vaulted great room, its 2,188 sq.ft. seems much larger. From the ease of the gas fireplace in the living area to the large eat-at island and huge walk-in pantry, the design lends itself to family fun and liveability. The covered back patio provides even more space to make memories from bbqs at the outdoor kitchen space to watching the kids chase fireflies.
The right side of the home has a hallway for buffering the noise. Both secondary bedrooms have large closets and share a compartmentalized jack-n-jill bathroom complete with a shower/tub combo.
The right side of the home provides entrance from the 2 car garage directly into the “drop zone” of the home with a small built-in locker area, the powder bath, and the laundry room complete with a utility sink and built-ins for organization.
The vaulted master retreat has a spa bathroom with a stand alone tub, large shower and dual vanities. The huge walk-in closet has a convenient pocket door as a second entrance to the laundry room.
This Modern Farmhouse is one of our consistent BEST SELLERS. This beautiful home is a customer-built, modified version of DFD-8516.
From the foyer’s almost 19’ ceilings that flow into the open concept vaulted great room, its 2,188 sq.ft. seems much larger. From the ease of the gas fireplace in the living area to the large eat-at island and huge walk-in pantry, the design lends itself to family fun and liveability. The covered back patio provides even more space to make memories from bbqs at the outdoor kitchen space to watching the kids chase fireflies.
The right side of the home has a hallway for buffering the noise. Both secondary bedrooms have large closets and share a compartmentalized jack-n-jill bathroom complete with a shower/tub combo.
The right side of the home provides entrance from the 2 car garage directly into the “drop zone” of the home with a small built-in locker area, the powder bath, and the laundry room complete with a utility sink and built-ins for organization.
The vaulted master retreat has a spa bathroom with a stand alone tub, large shower and dual vanities. The huge walk-in closet has a convenient pocket door as a second entrance to the laundry room.
Plan Details
Key Features
2 Story Volume
Attached
Bonus Room
Country Kitchen
Covered Front Porch
Covered Rear Porch
Deck
Dining Room
Double Vanity Sink
Fireplace
Foyer
Front Porch
Great Room
Guest Suite
Kitchen Island
Laundry 1st Fl
Primary Bdrm Main Floor
Nook / Breakfast Area
Open Floor Plan
Outdoor Kitchen
Outdoor Living Space
Peninsula / Eating Bar
Rear Porch
Separate Tub and Shower
Side-entry
Sitting Area
Split Bedrooms
Storage Space
Suited for corner lot
Suited for view lot
Vaulted Ceilings
Vaulted Foyer
Vaulted Primary
Walk-in Closet
Walk-in Pantry
Workshop
Architect Recommended Home Product Ideas
Click for Architect Preferred Home Products!

Front View

