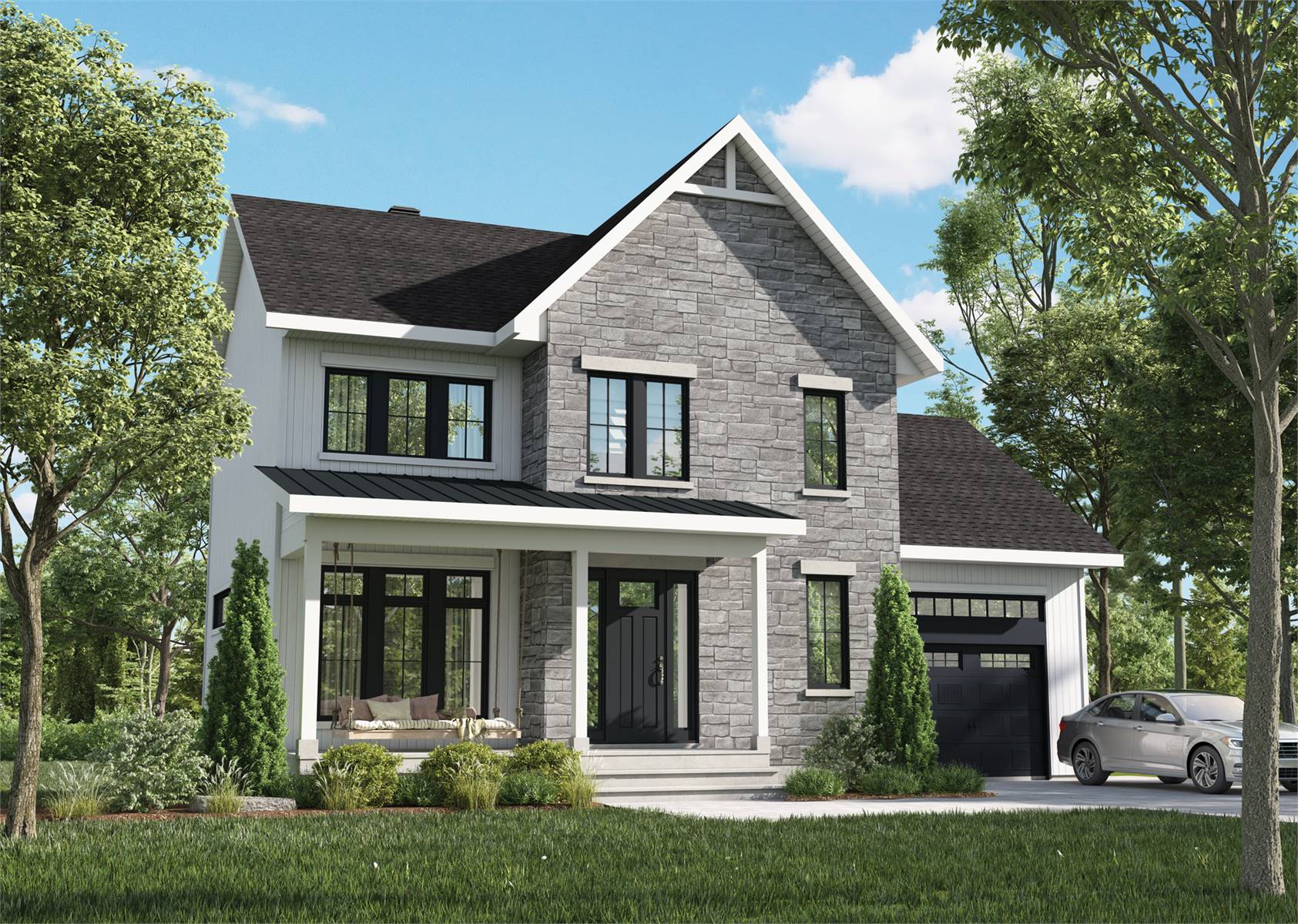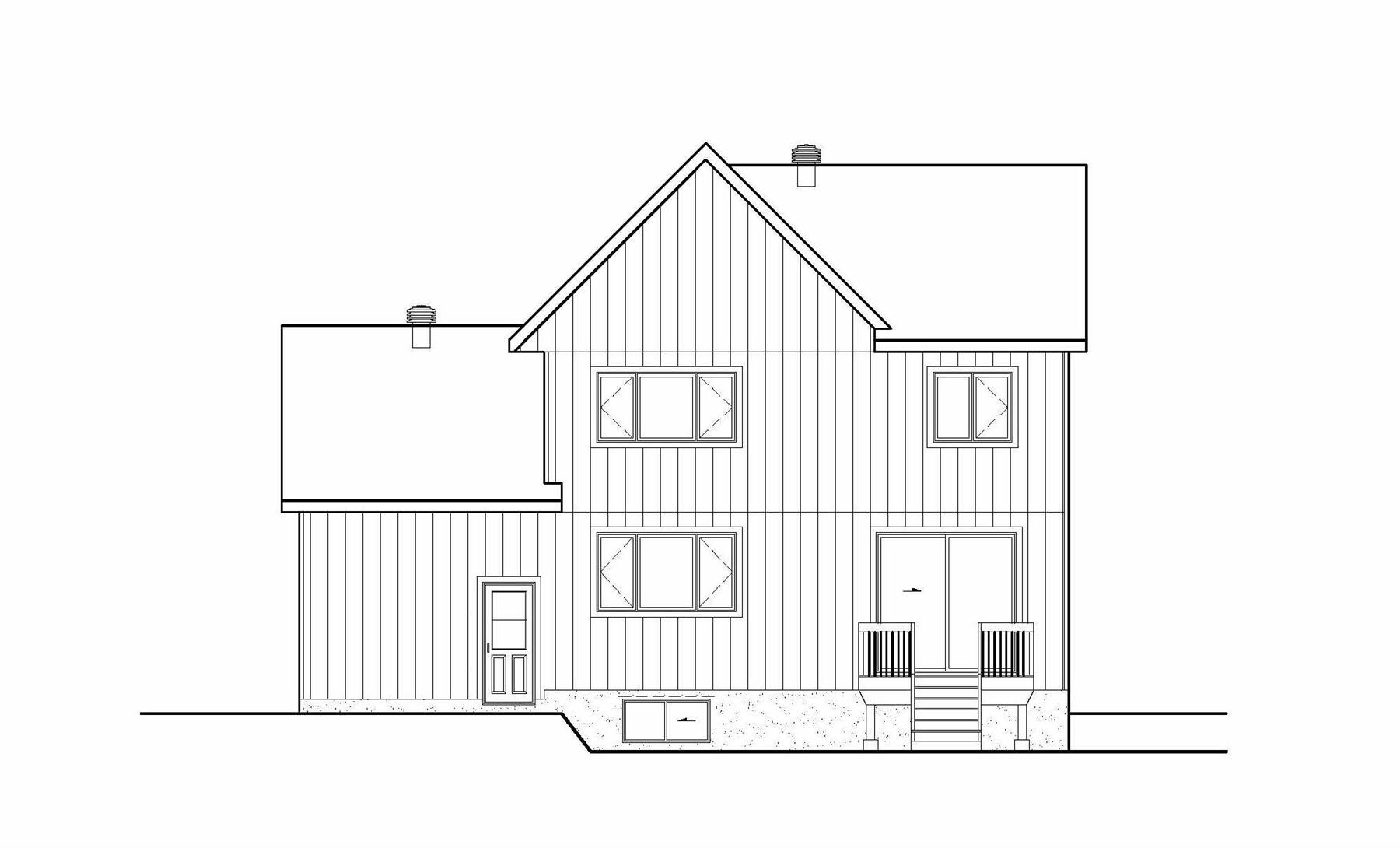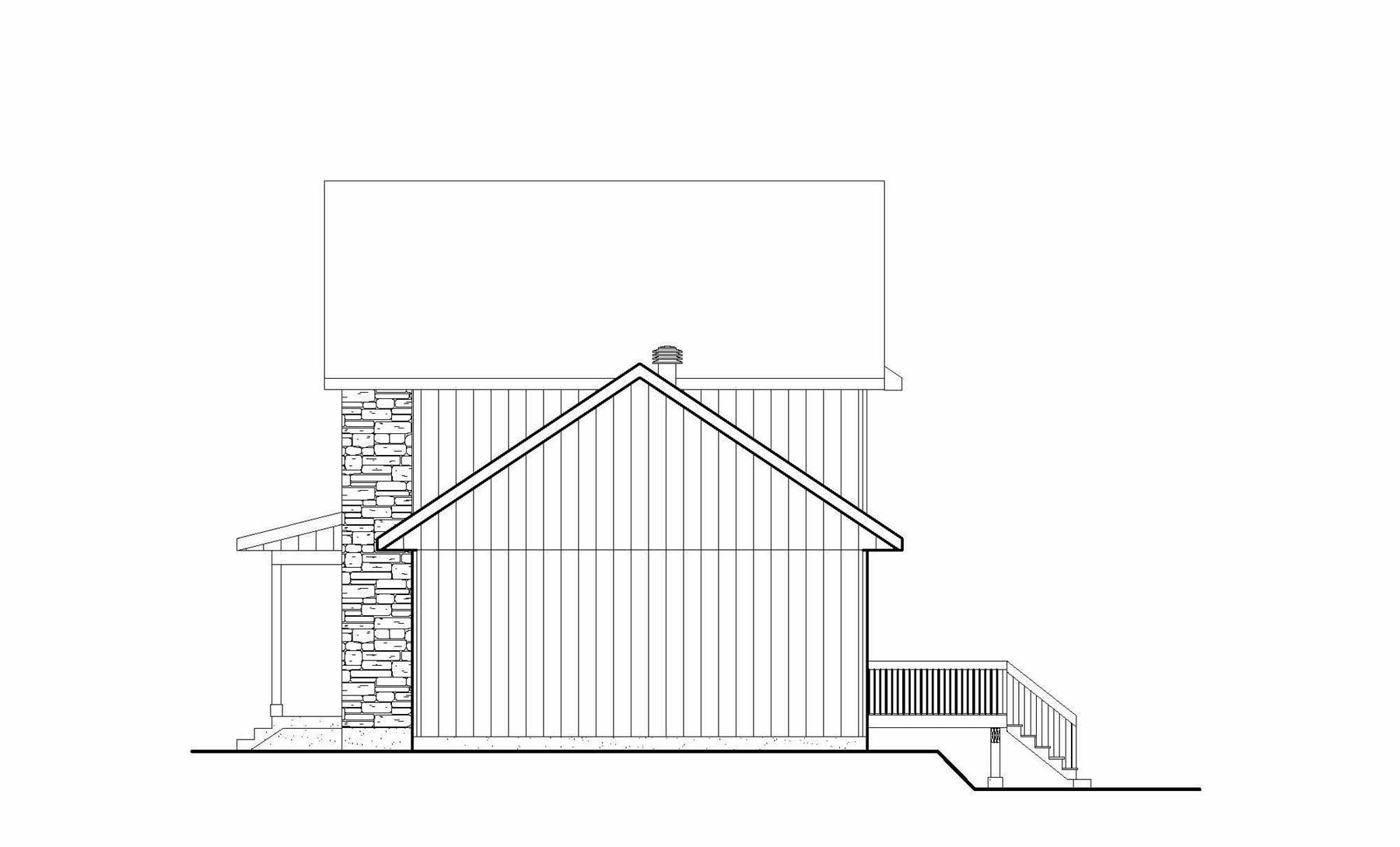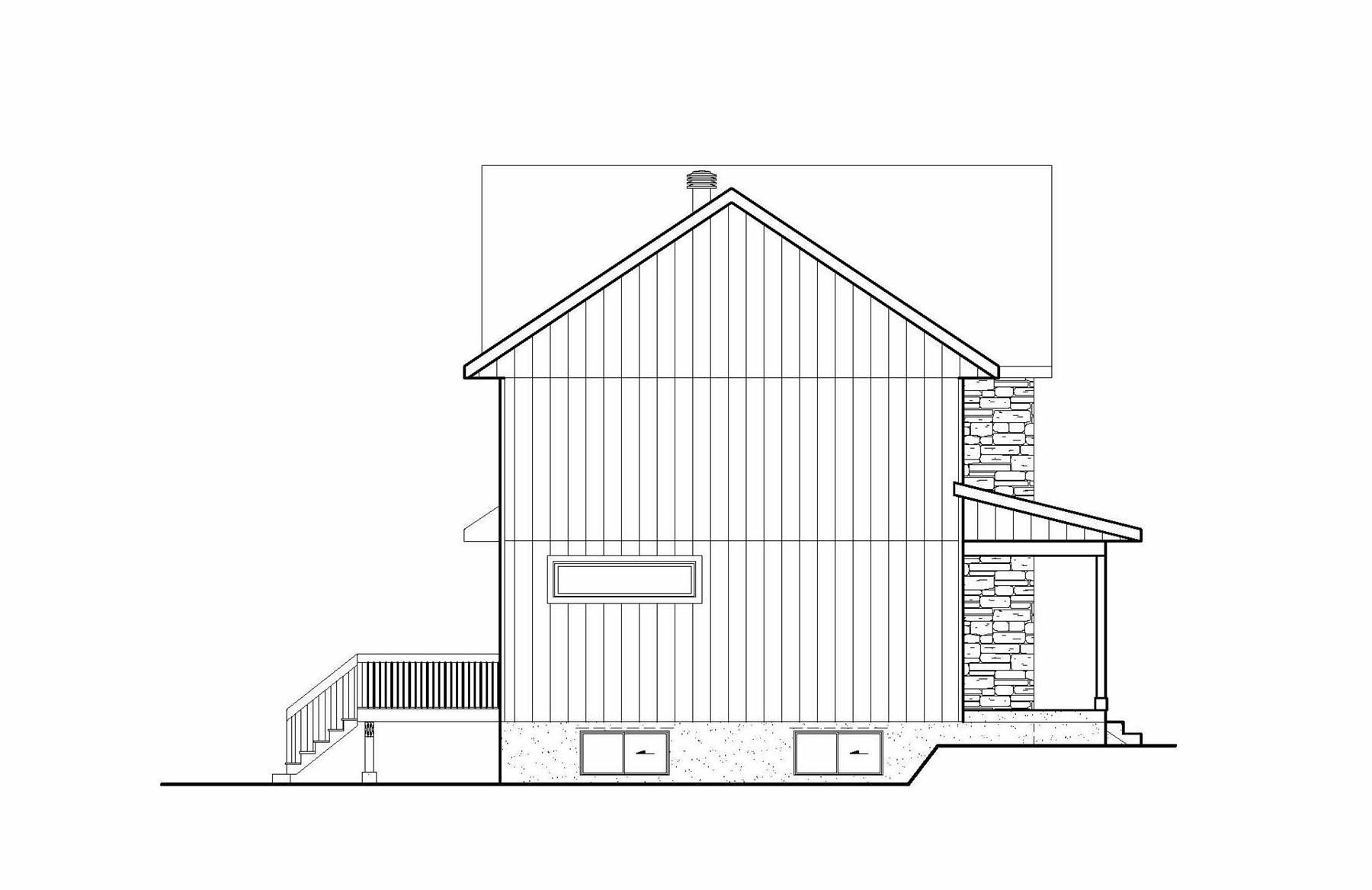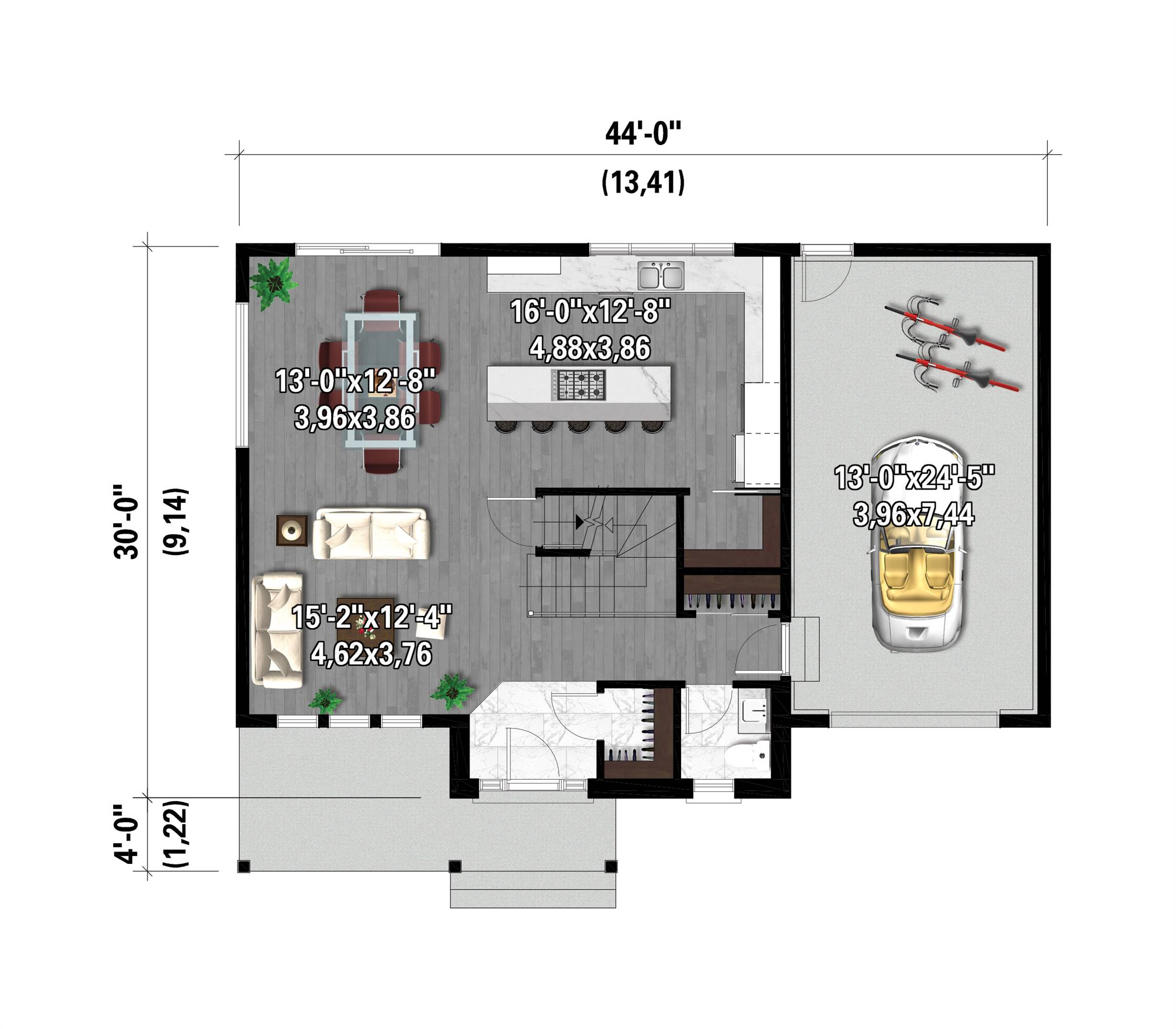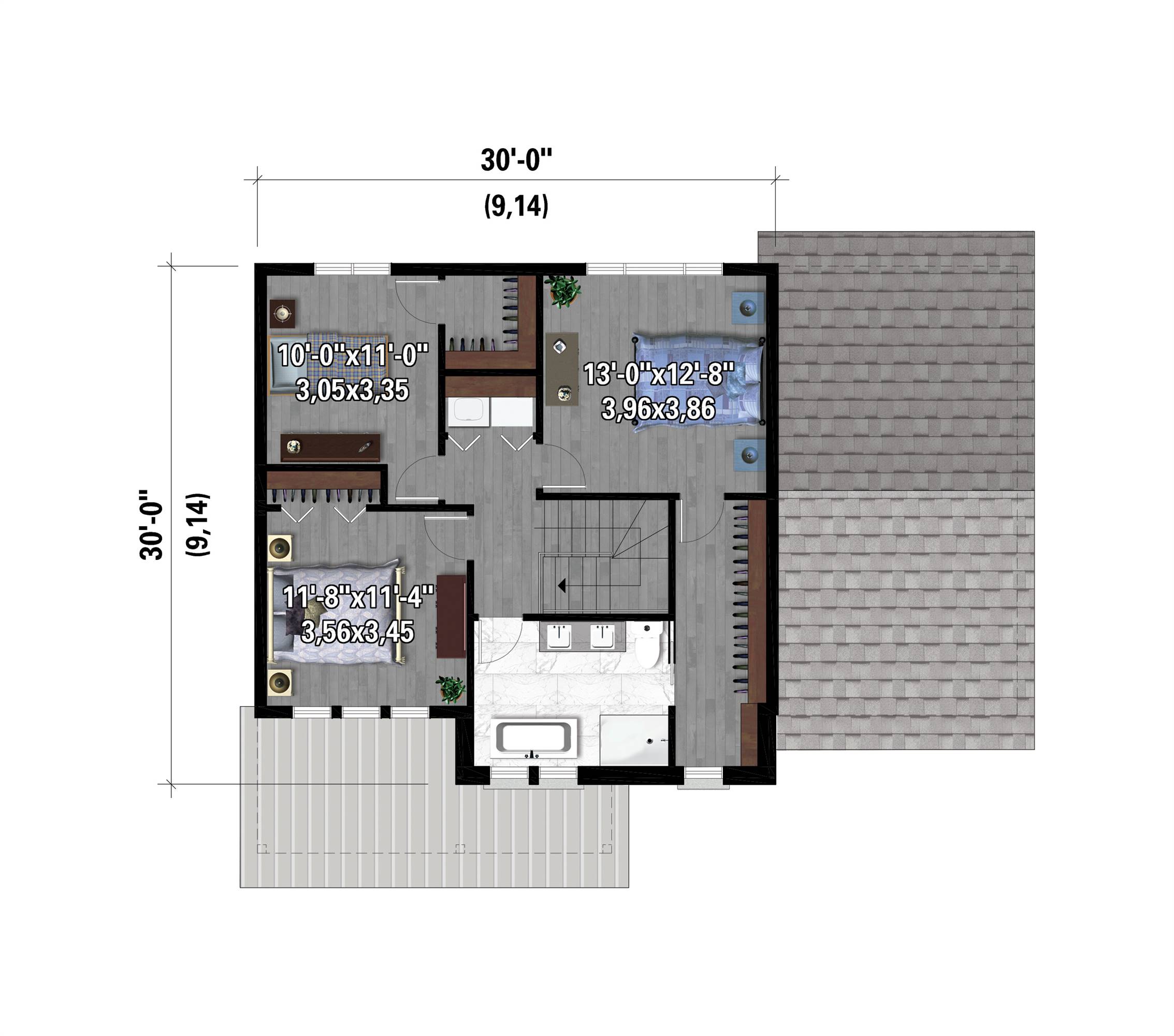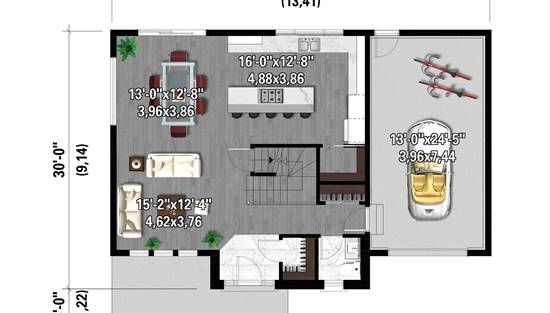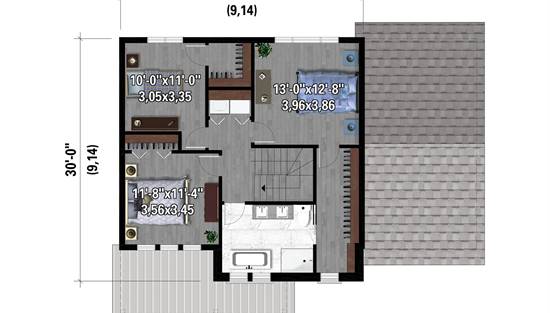- Plan Details
- |
- |
- Print Plan
- |
- Modify Plan
- |
- Reverse Plan
- |
- Cost-to-Build
- |
- View 3D
- |
- Advanced Search
About House Plan 6487:
Step into the charm of House Plan 6487, a delightful two-story modern country-style home covering 1,708 square feet. With three bedrooms and one and a half baths, this family home effortlessly balances style with practical comfort. As you approach, the exterior showcases a pleasing blend of stone and wood, enhanced by a covered porch inviting you to explore. Inside, the open floor plan unfolds from the porch, revealing a spacious living room, a well-appointed dining room, and a kitchen designed for both functionality and style. The kitchen features an island, an L-shaped counter, and a generously sized pantry—making it the heart of the home for gatherings and culinary pursuits. Venture upstairs to discover three bedrooms sharing a thoughtfully designed bathroom equipped with two vanities for added convenience. Centrally located on this floor, a practical laundry room streamlines daily routines with easy access. Complete with a one-car garage for your family vehicle and storage needs, House Plan 6487 is more than just a home; it's a representation of modern living, seamlessly blending comfort and elegance in its stylish exterior and functional spaces.
Plan Details
Key Features
Attached
Covered Front Porch
Dining Room
Double Vanity Sink
Family Style
Formal LR
Foyer
Front-entry
Kitchen Island
Laundry 2nd Fl
L-Shaped
Primary Bdrm Upstairs
Open Floor Plan
Peninsula / Eating Bar
Separate Tub and Shower
Suited for corner lot
Suited for narrow lot
Walk-in Closet
Walk-in Pantry
Build Beautiful With Our Trusted Brands
Our Guarantees
- Only the highest quality plans
- Int’l Residential Code Compliant
- Full structural details on all plans
- Best plan price guarantee
- Free modification Estimates
- Builder-ready construction drawings
- Expert advice from leading designers
- PDFs NOW!™ plans in minutes
- 100% satisfaction guarantee
- Free Home Building Organizer
.png)
.png)
