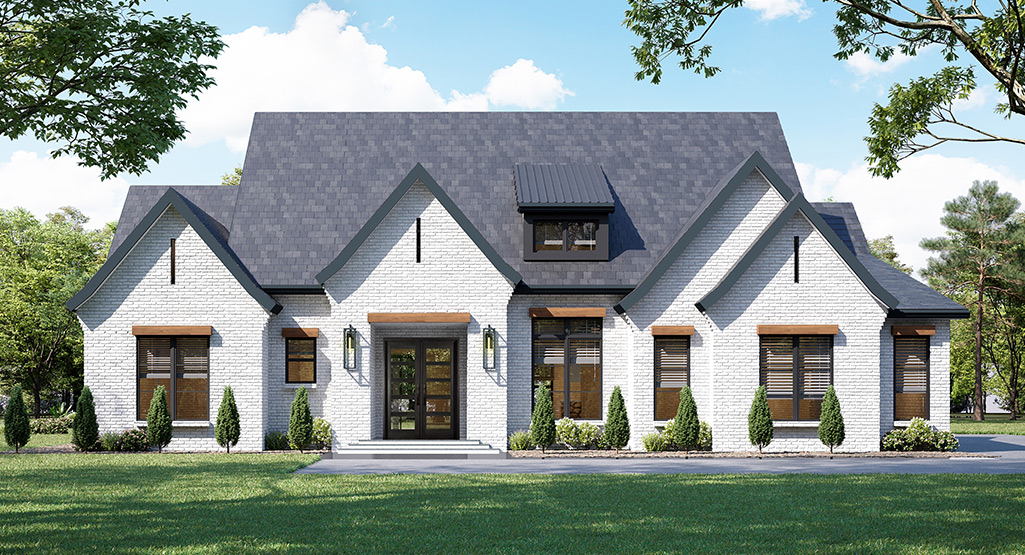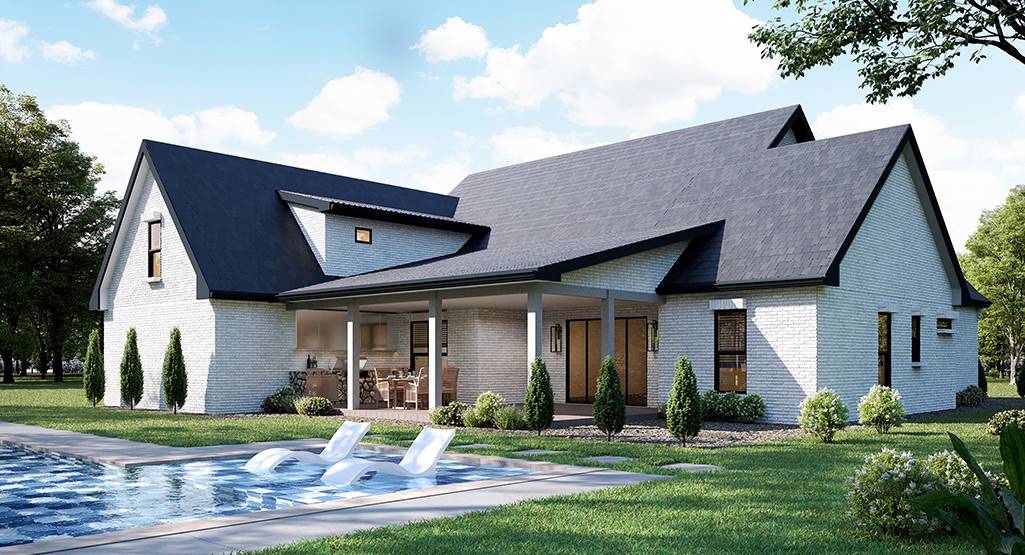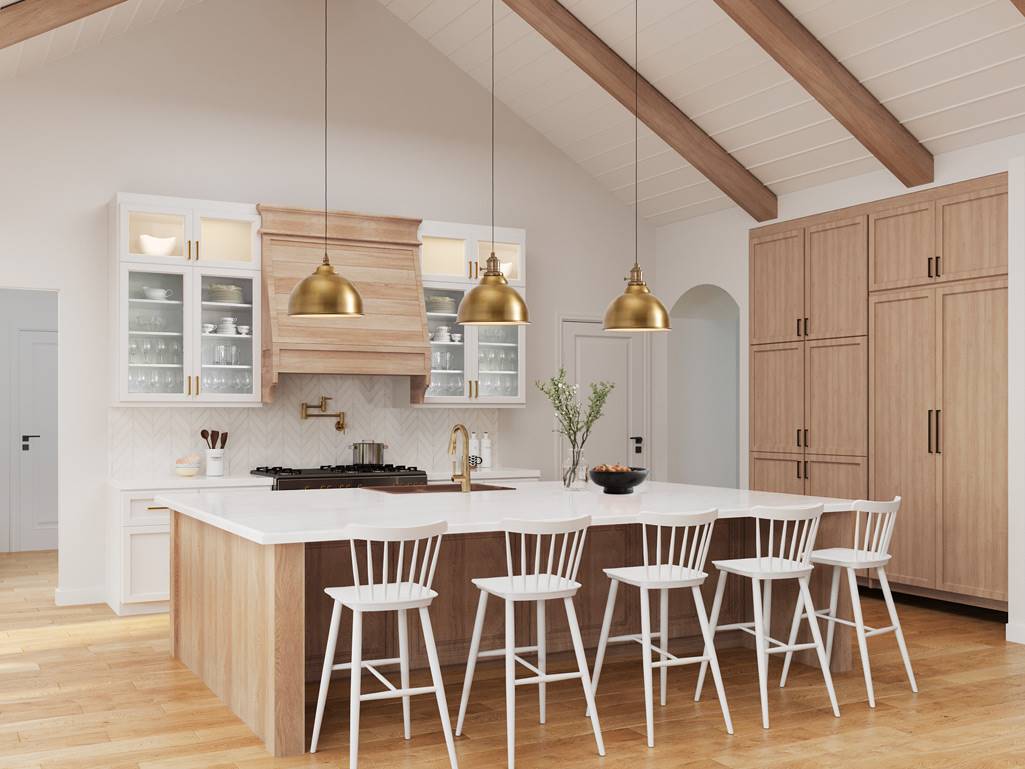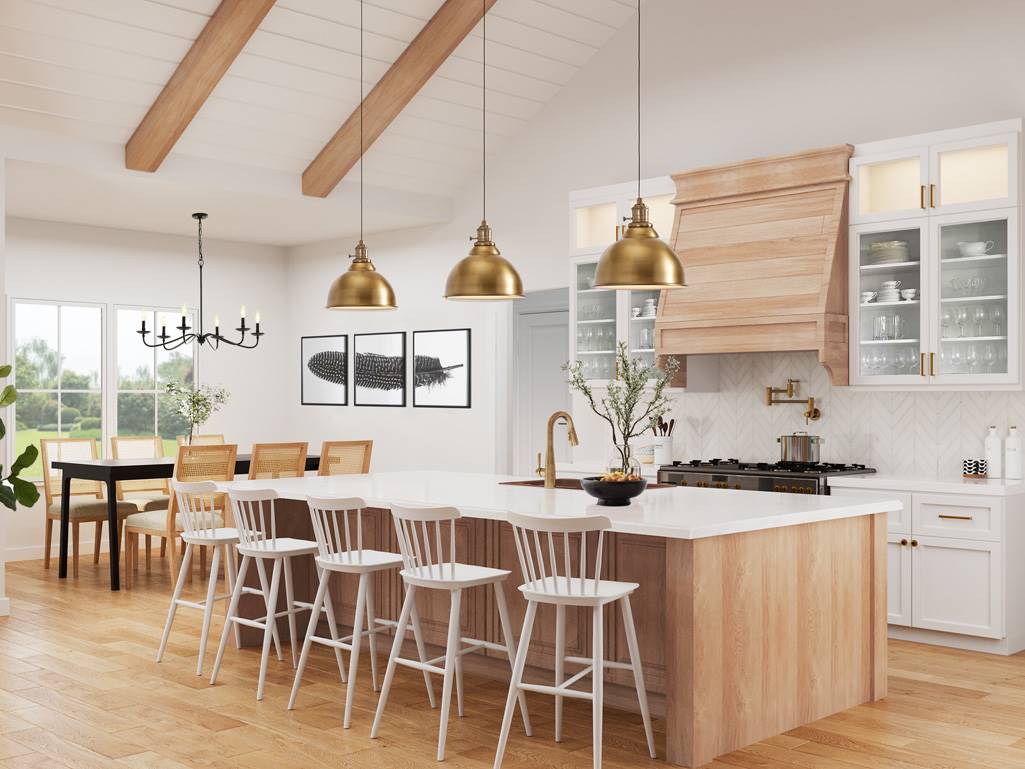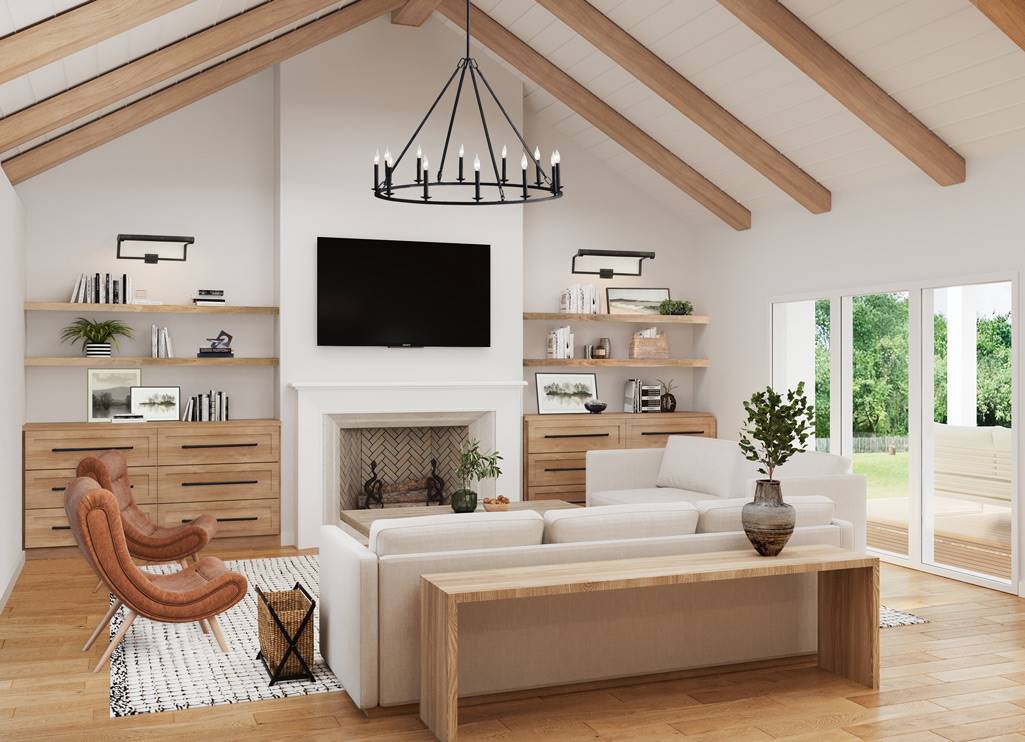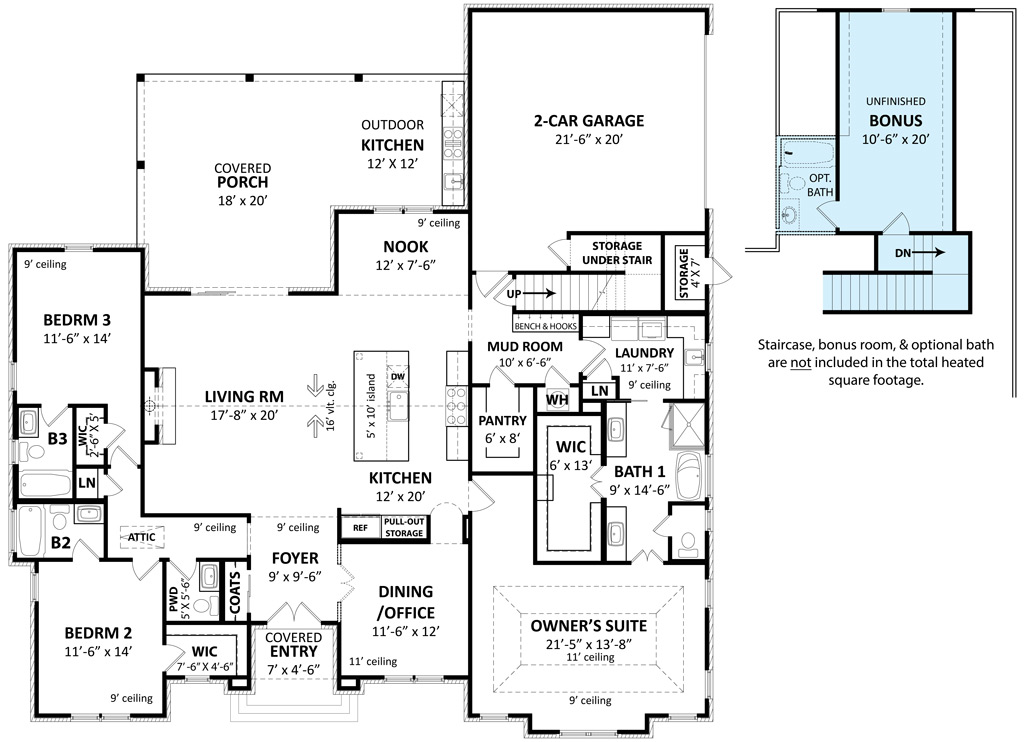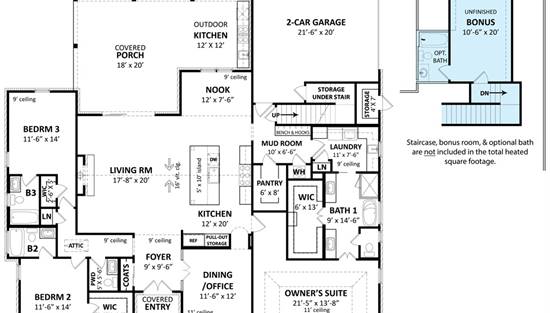- Plan Details
- |
- |
- Print Plan
- |
- Modify Plan
- |
- Reverse Plan
- |
- Cost-to-Build
- |
- View 3D
- |
- Advanced Search
About House Plan 6488:
This brand new 1 story Transitional plan has gained huge popularity quickly with its blend of romantic french country elements, clean lines of the beloved modern farmhouse as well as simplistic touches of modern contemporary.
The 2,456 sq.ft 3 bed, 3.5 bath home, packs a punch immediately upon entry with its soaring 16’ wood beam vaulted ceiling open concept great room anchored by a fireplace, substantial eat-at prep island that has extended outdoor living space with a bbq kitchen perfect for summertime weekends.
The family entrance from the 2 car garage has a hub designed for organization with the mudroom, W/D, and pantry in one space. There is also a clever pocket door entry into the master closet. The master’s suite has a beautiful tray 2 step ceiling brings openness and its ensuite bathroom has a shower as well as a stand alone tub. The walk-in closet is lined with built-ins for added organization.
The split bedroom design has the two secondary bedrooms on the left of the home with a hallway for noise buffering. Each bedroom has its own bathroom with the front bedroom having the larger walk-in closet. There is a potential additional bonus space above the garage of 312 heated sq.ft. (bringing the total heated up to 2768 heated sq.ft.). It would be a perfect space for guests (adding an additional bathroom), an older teen of the home, or for the whole family to enjoy a movie room.
The 2,456 sq.ft 3 bed, 3.5 bath home, packs a punch immediately upon entry with its soaring 16’ wood beam vaulted ceiling open concept great room anchored by a fireplace, substantial eat-at prep island that has extended outdoor living space with a bbq kitchen perfect for summertime weekends.
The family entrance from the 2 car garage has a hub designed for organization with the mudroom, W/D, and pantry in one space. There is also a clever pocket door entry into the master closet. The master’s suite has a beautiful tray 2 step ceiling brings openness and its ensuite bathroom has a shower as well as a stand alone tub. The walk-in closet is lined with built-ins for added organization.
The split bedroom design has the two secondary bedrooms on the left of the home with a hallway for noise buffering. Each bedroom has its own bathroom with the front bedroom having the larger walk-in closet. There is a potential additional bonus space above the garage of 312 heated sq.ft. (bringing the total heated up to 2768 heated sq.ft.). It would be a perfect space for guests (adding an additional bathroom), an older teen of the home, or for the whole family to enjoy a movie room.
Plan Details
Key Features
2 Story Volume
Attached
Bonus Room
Covered Front Porch
Covered Rear Porch
Fireplace
Kitchen Island
Laundry 1st Fl
Nook / Breakfast Area
Open Floor Plan
Outdoor Kitchen
Pantry
Rear-entry
Separate Tub and Shower
Side-entry
Split Bedrooms
Storage Space
Unfinished Space
Vaulted Ceilings
Vaulted Great Room/Living
Vaulted Kitchen
Walk-in Closet
Walk-in Pantry
Build Beautiful With Our Trusted Brands
Our Guarantees
- Only the highest quality plans
- Int’l Residential Code Compliant
- Full structural details on all plans
- Best plan price guarantee
- Free modification Estimates
- Builder-ready construction drawings
- Expert advice from leading designers
- PDFs NOW!™ plans in minutes
- 100% satisfaction guarantee
- Free Home Building Organizer
.png)
.png)
