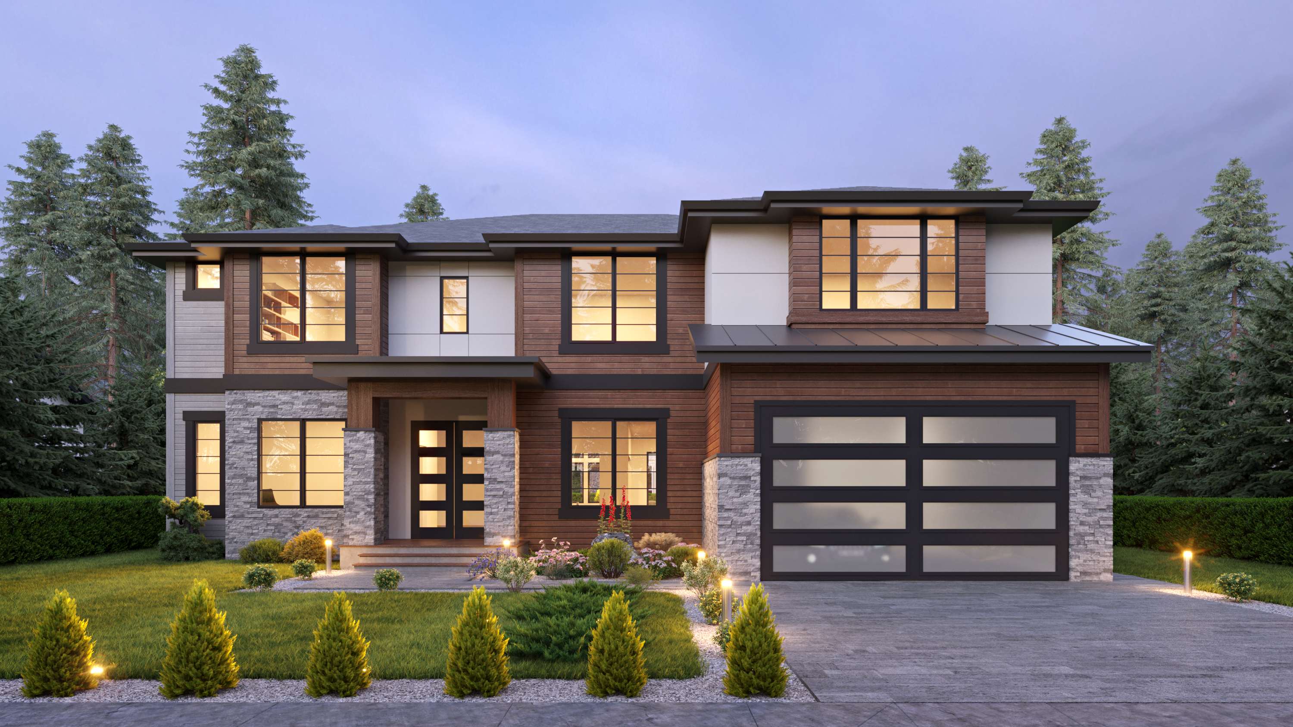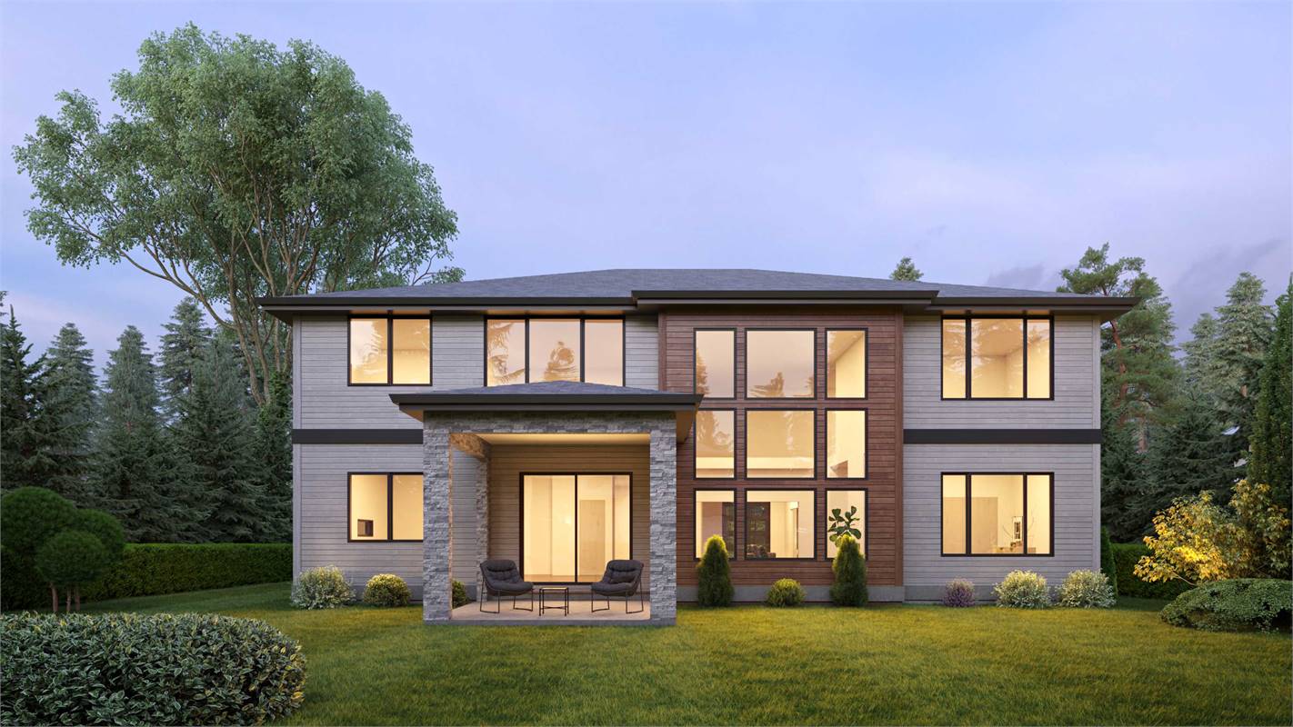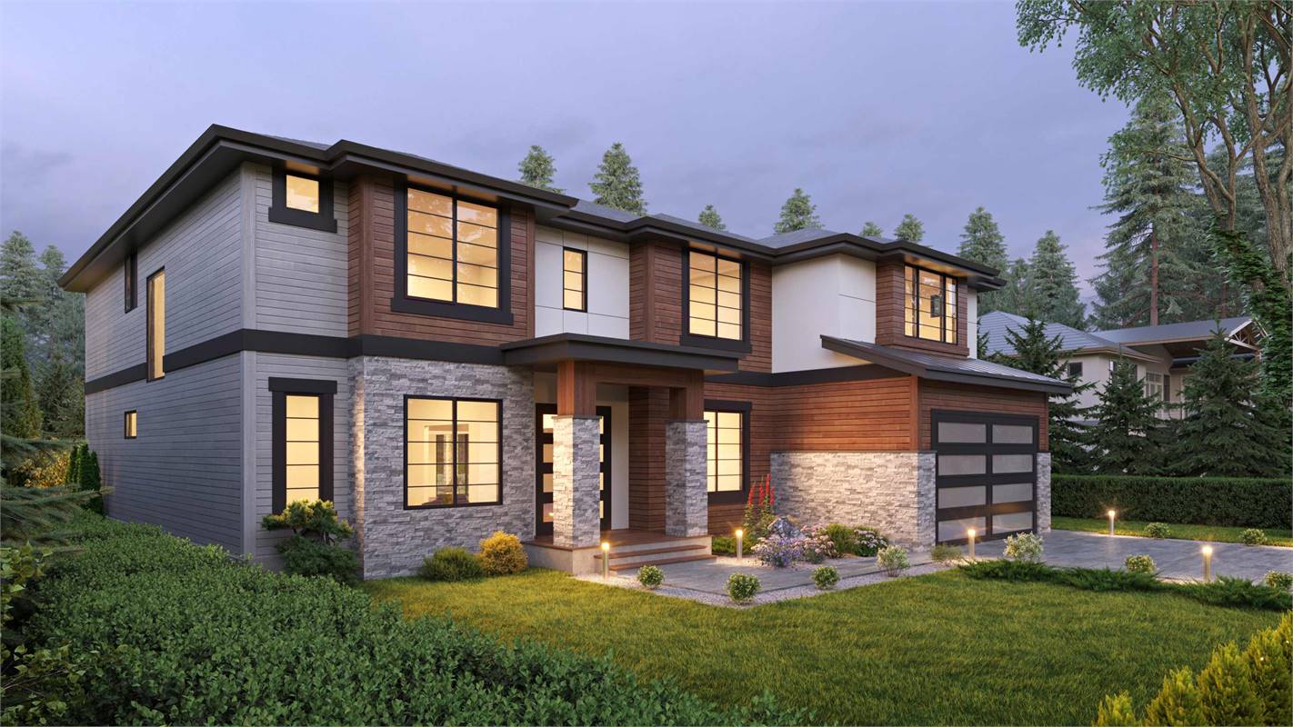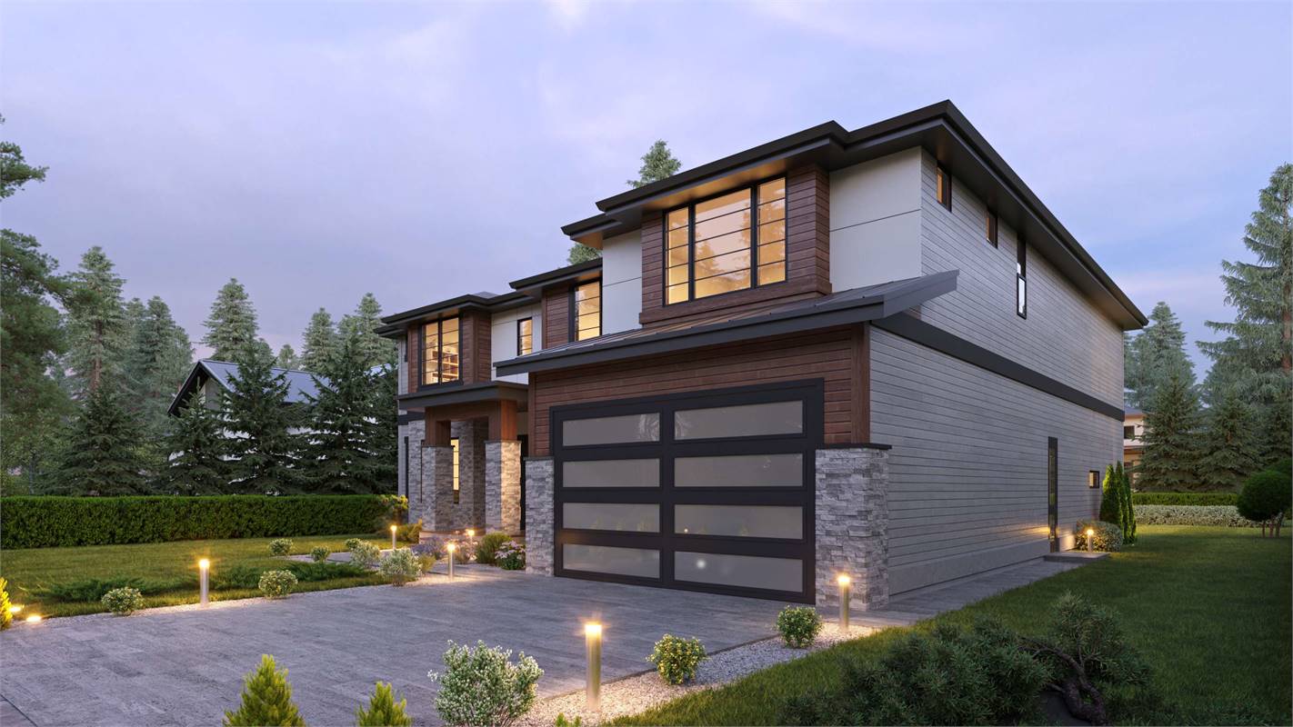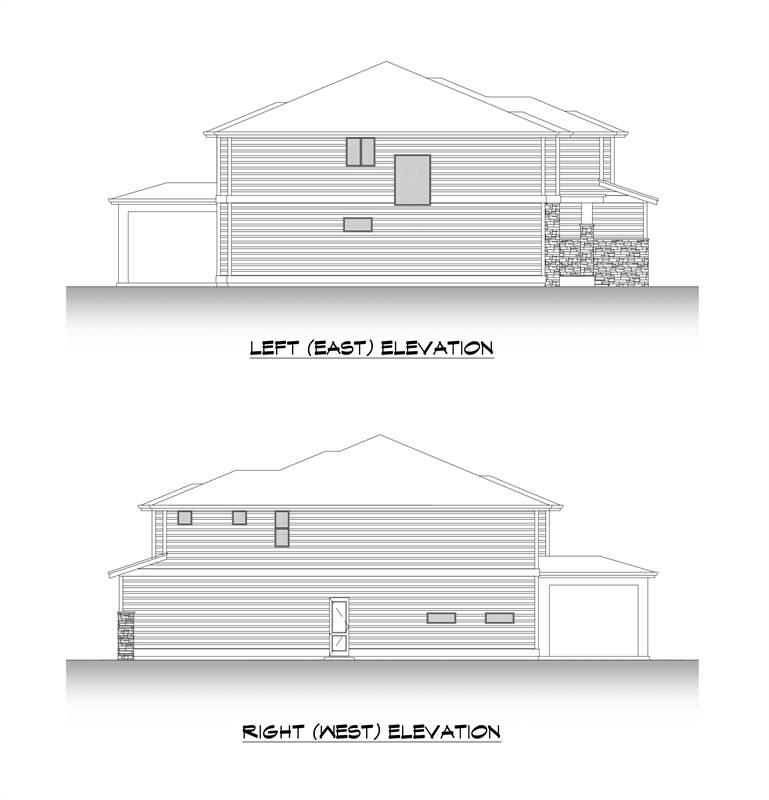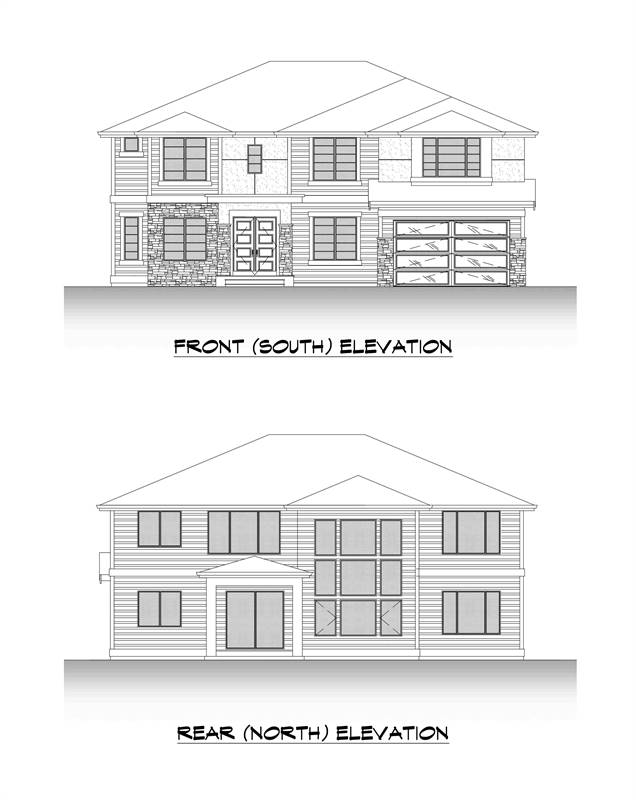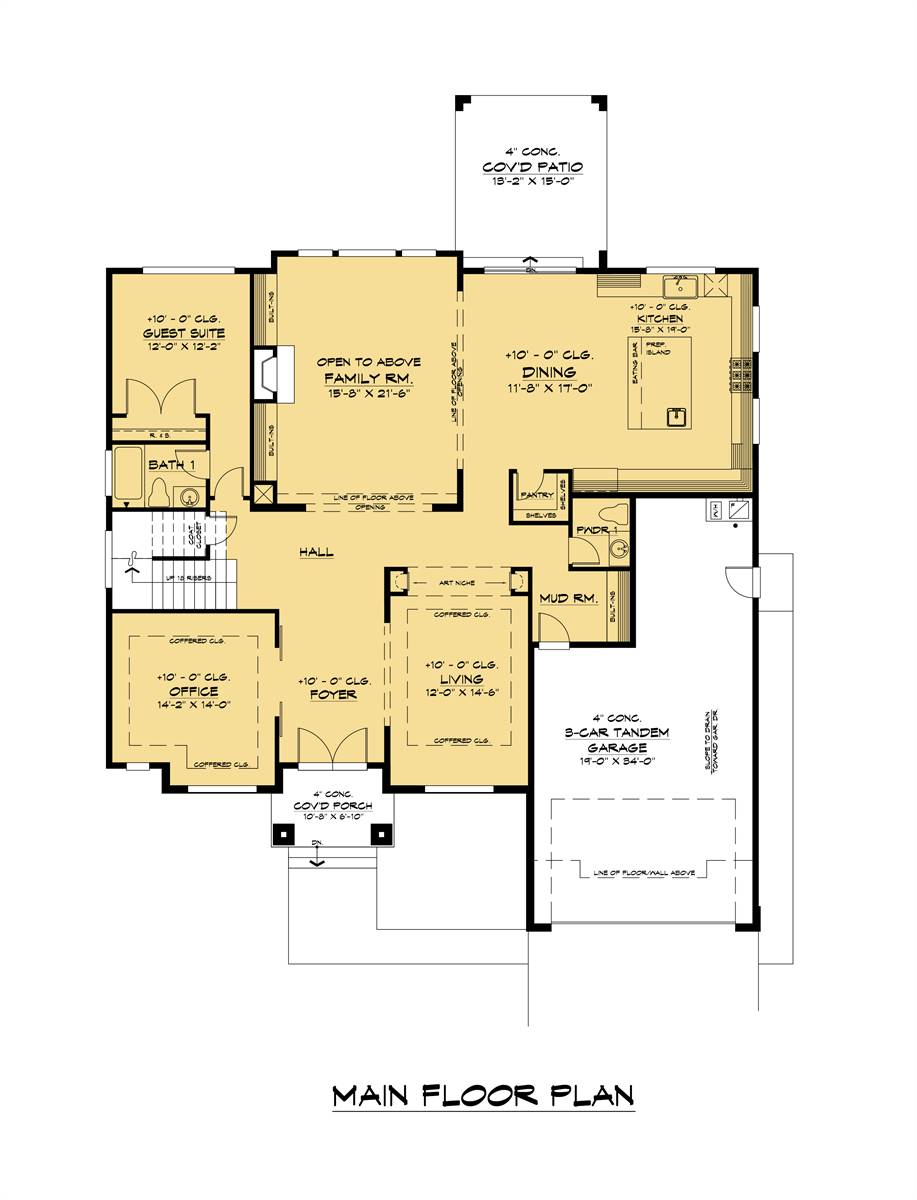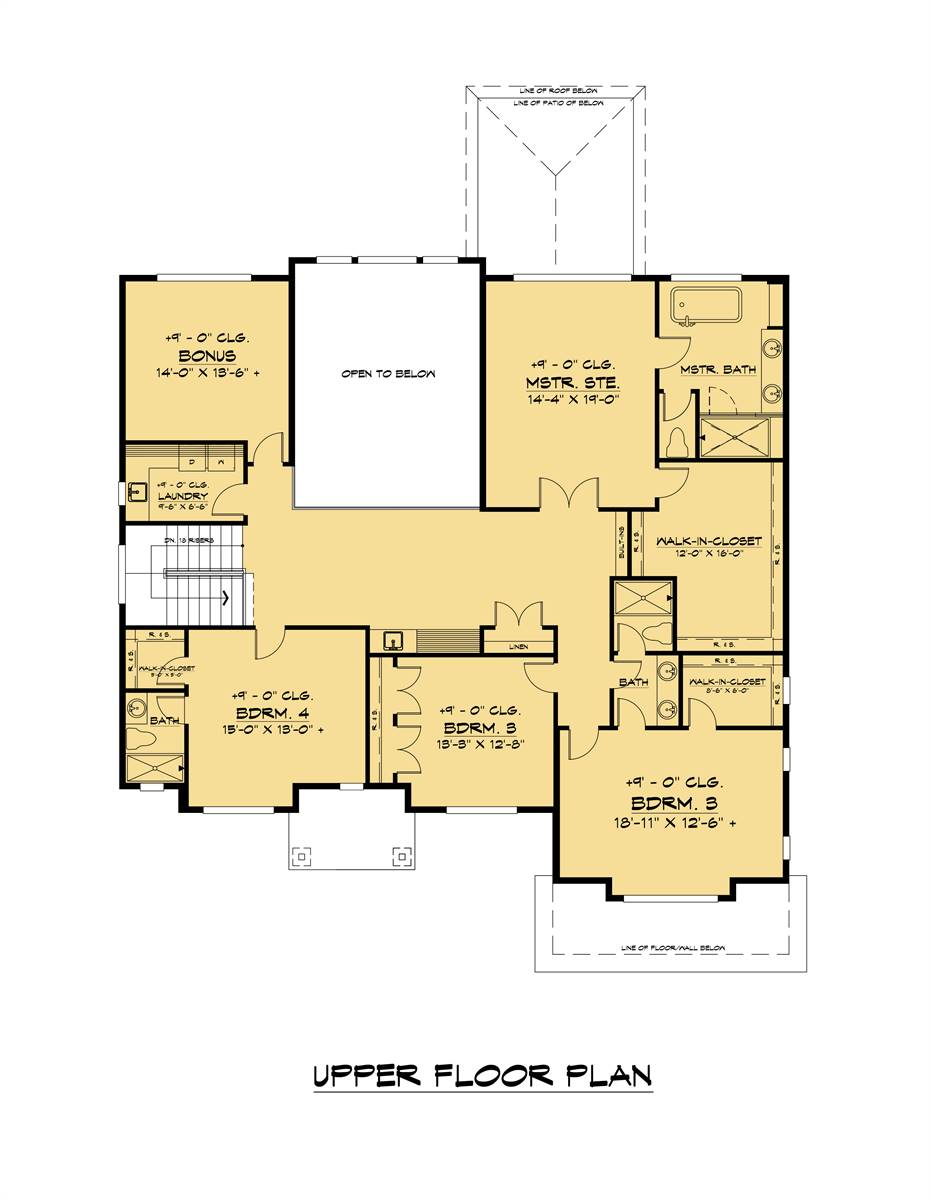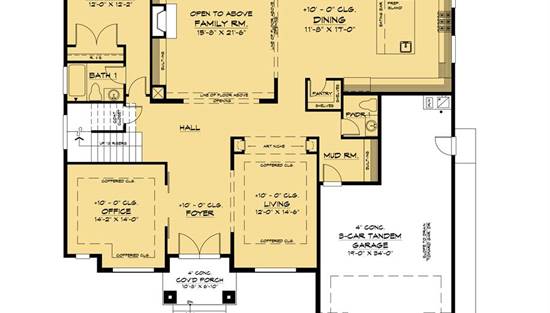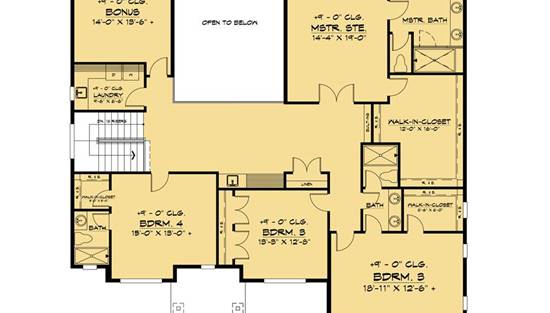- Plan Details
- |
- |
- Print Plan
- |
- Modify Plan
- |
- Reverse Plan
- |
- Cost-to-Build
- |
- View 3D
- |
- Advanced Search
About House Plan 6494:
If you think you’ve all but given up on finding a plan that can fit your children and extended family’s needs and wants, then hold tight for just a minute longer to truly look at this plan’s layout and how it facilitates ease for a larger family.
With a heated square footage of 4,482 and 5 beds / 4.5 bathroom, this one can do the heavy lifting for you and make it not feel so heavy. All bedrooms on this design are on the 2nd level except for one bedroom, which is perfect for managing older parents or a guest down on their luck. The 2 story ceilings on the main level are impressive with stunning windows.
Up the stairs are all remaining bedrooms and bathrooms, as well as the laundry facility. The flex room can grown with your family, as well.
With a heated square footage of 4,482 and 5 beds / 4.5 bathroom, this one can do the heavy lifting for you and make it not feel so heavy. All bedrooms on this design are on the 2nd level except for one bedroom, which is perfect for managing older parents or a guest down on their luck. The 2 story ceilings on the main level are impressive with stunning windows.
Up the stairs are all remaining bedrooms and bathrooms, as well as the laundry facility. The flex room can grown with your family, as well.
Plan Details
Key Features
Attached
Bonus Room
Covered Front Porch
Covered Rear Porch
Dining Room
Double Vanity Sink
Family Room
Fireplace
Foyer
Front-entry
Guest Suite
Home Office
Kitchen Island
Laundry 2nd Fl
Loft / Balcony
Primary Bdrm Upstairs
Mud Room
Open Floor Plan
Separate Tub and Shower
Storage Space
Suited for view lot
Tandem
U-Shaped
Vaulted Great Room/Living
Walk-in Closet
Walk-in Pantry
Build Beautiful With Our Trusted Brands
Our Guarantees
- Only the highest quality plans
- Int’l Residential Code Compliant
- Full structural details on all plans
- Best plan price guarantee
- Free modification Estimates
- Builder-ready construction drawings
- Expert advice from leading designers
- PDFs NOW!™ plans in minutes
- 100% satisfaction guarantee
- Free Home Building Organizer
