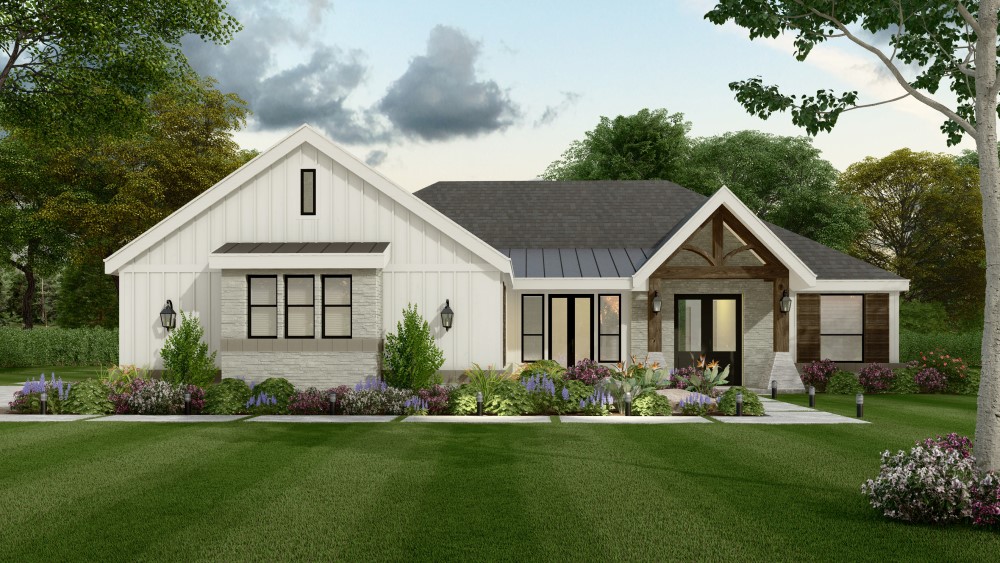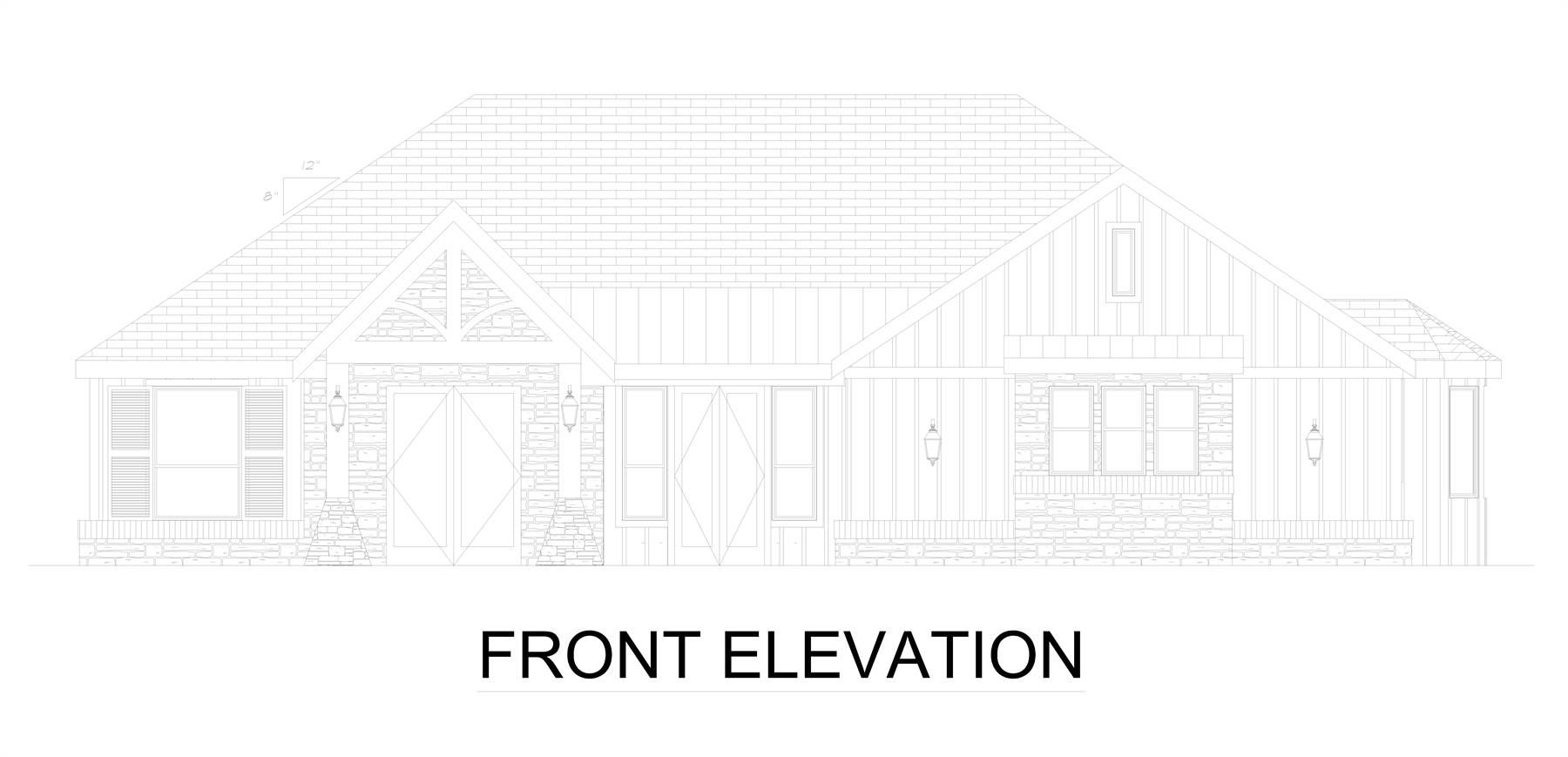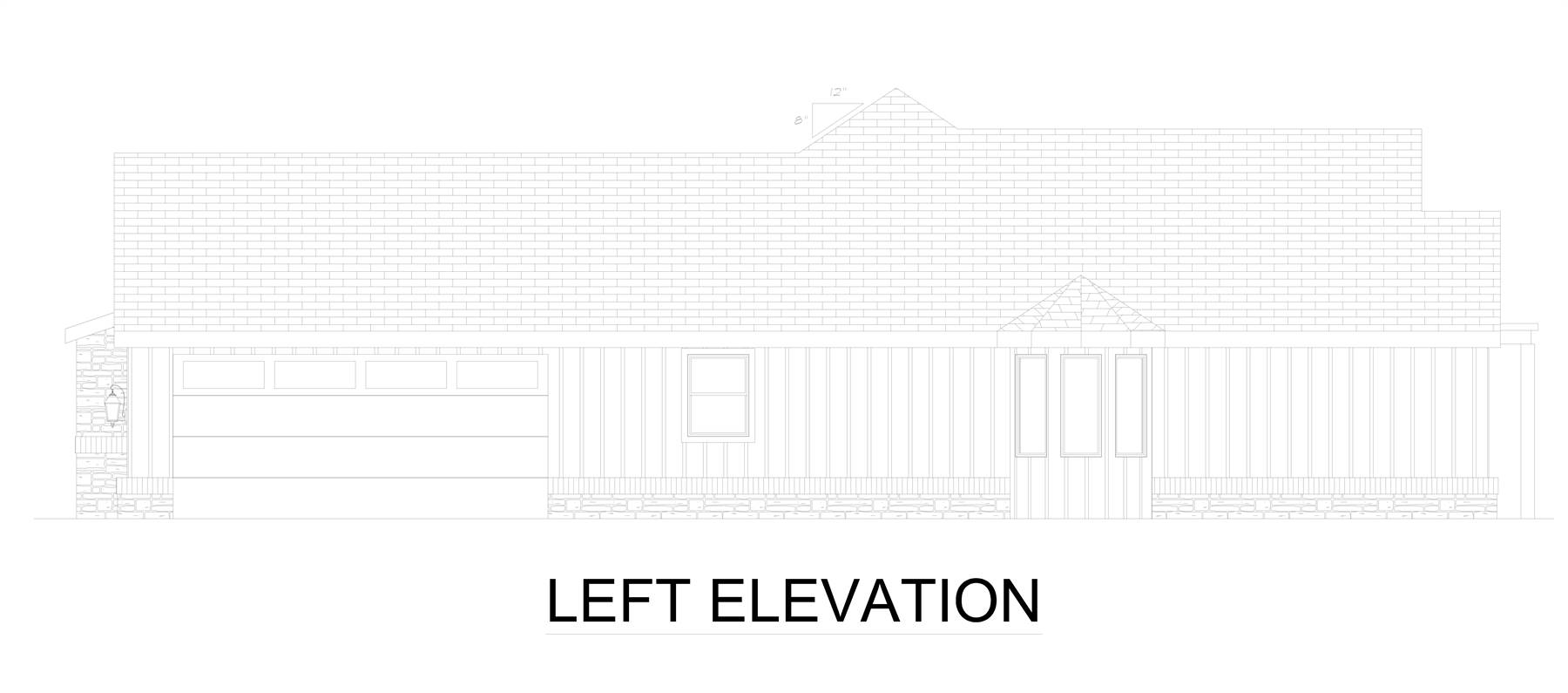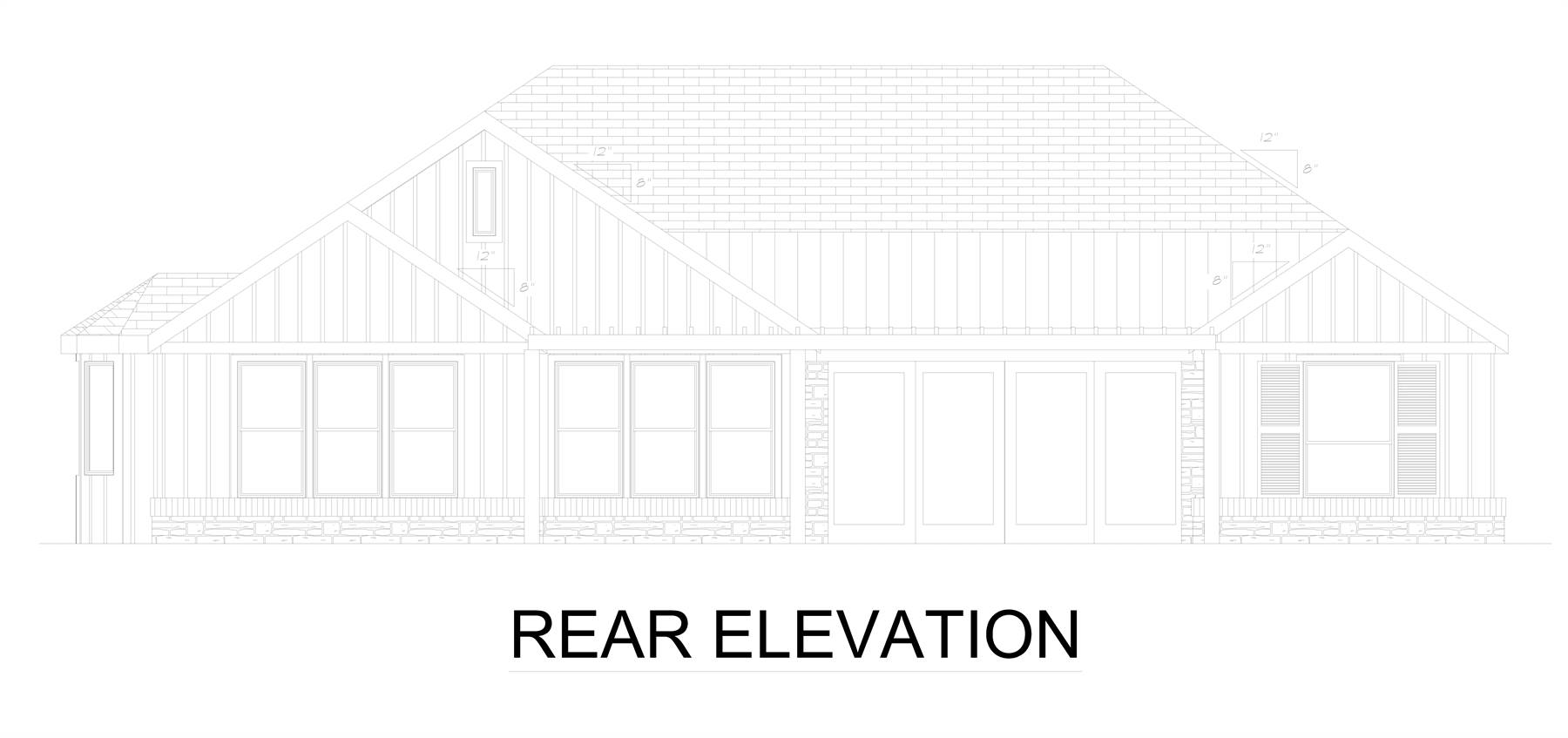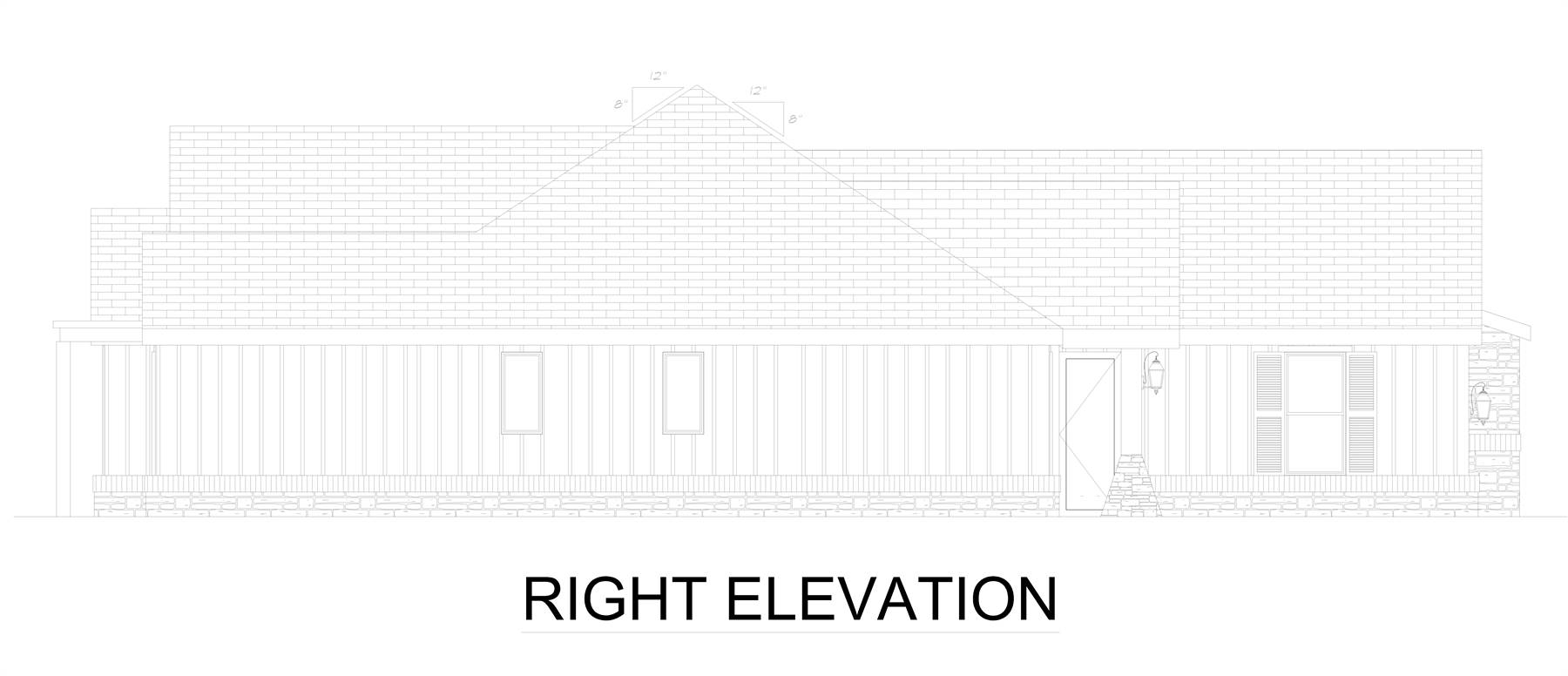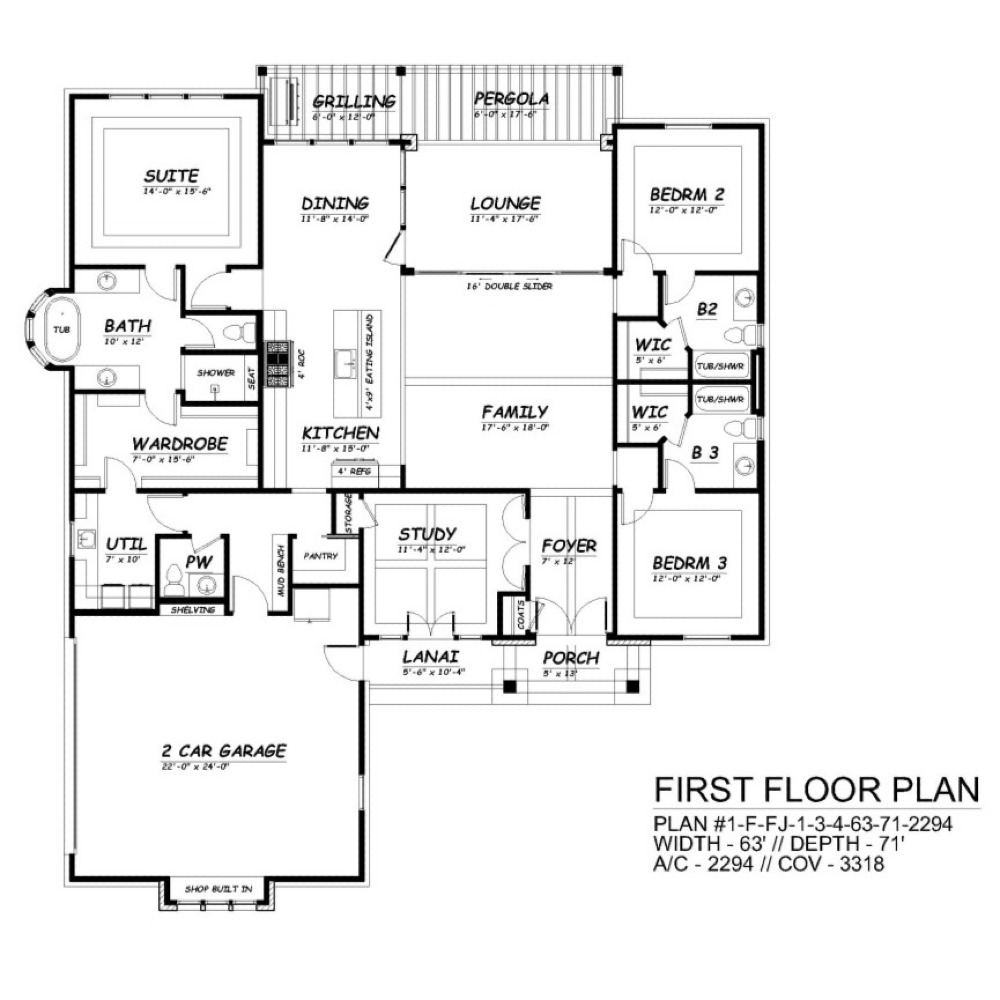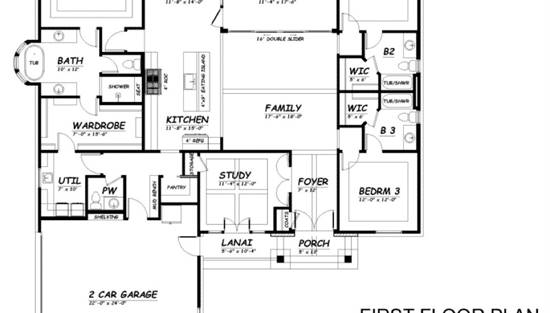- Plan Details
- |
- |
- Print Plan
- |
- Modify Plan
- |
- Reverse Plan
- |
- Cost-to-Build
- |
- View 3D
- |
- Advanced Search
About House Plan 6497:
This 1 story 3 bed, 3.5 bath design is ideal for empty nesters or young families that are excited to build their first starter home. This transitional plan blends the beloved Modern Farm with the adornments found in the craftsman genre.
Wood accents are carried throughout the home while the large openness of the great room and split bedrooms provide livability and functionality.
Both secondary bedrooms are identical with a tub/shower combos, walk-in closets, and they have step up tray ceilings. The office / study has a coffered ceiling and exterior french doors, perfect to leave open for fresh air during your work day or to step out for more privacy on a phone call.
The 16’ double sliders bring the outside in and lead to an inset outdoor lounge area that meats with a pergola covered space for a bbq. The 3 point kitchen will be easy to put a quick weeknight meal together. The strategic placement of the walk-in pantry will make unloading groceries less of a task.
The master suite has a 2 step tray ceiling and its ensuite bath having a stand alone tub, a separate shower, and the walk-in closet provides clever secondary access to the family laundry room.
Wood accents are carried throughout the home while the large openness of the great room and split bedrooms provide livability and functionality.
Both secondary bedrooms are identical with a tub/shower combos, walk-in closets, and they have step up tray ceilings. The office / study has a coffered ceiling and exterior french doors, perfect to leave open for fresh air during your work day or to step out for more privacy on a phone call.
The 16’ double sliders bring the outside in and lead to an inset outdoor lounge area that meats with a pergola covered space for a bbq. The 3 point kitchen will be easy to put a quick weeknight meal together. The strategic placement of the walk-in pantry will make unloading groceries less of a task.
The master suite has a 2 step tray ceiling and its ensuite bath having a stand alone tub, a separate shower, and the walk-in closet provides clever secondary access to the family laundry room.
Plan Details
Key Features
Covered Front Porch
Covered Rear Porch
Dining Room
Double Vanity Sink
Family Room
Foyer
Front Porch
Home Office
Kitchen Island
Laundry 1st Fl
L-Shaped
Primary Bdrm Main Floor
Mud Room
Open Floor Plan
Outdoor Living Space
Pantry
Peninsula / Eating Bar
Separate Tub and Shower
Side-entry
Walk-in Closet
Build Beautiful With Our Trusted Brands
Our Guarantees
- Only the highest quality plans
- Int’l Residential Code Compliant
- Full structural details on all plans
- Best plan price guarantee
- Free modification Estimates
- Builder-ready construction drawings
- Expert advice from leading designers
- PDFs NOW!™ plans in minutes
- 100% satisfaction guarantee
- Free Home Building Organizer
.png)
.png)
