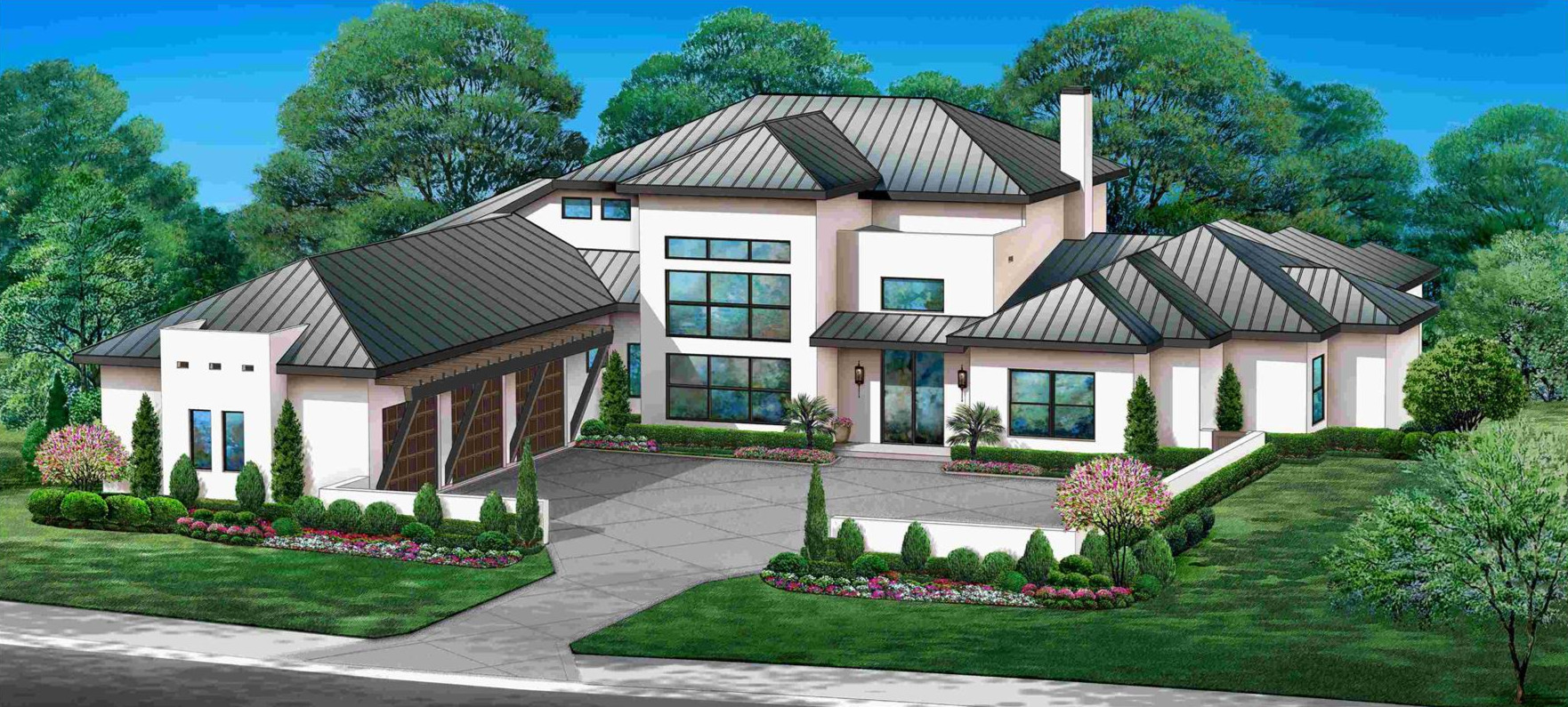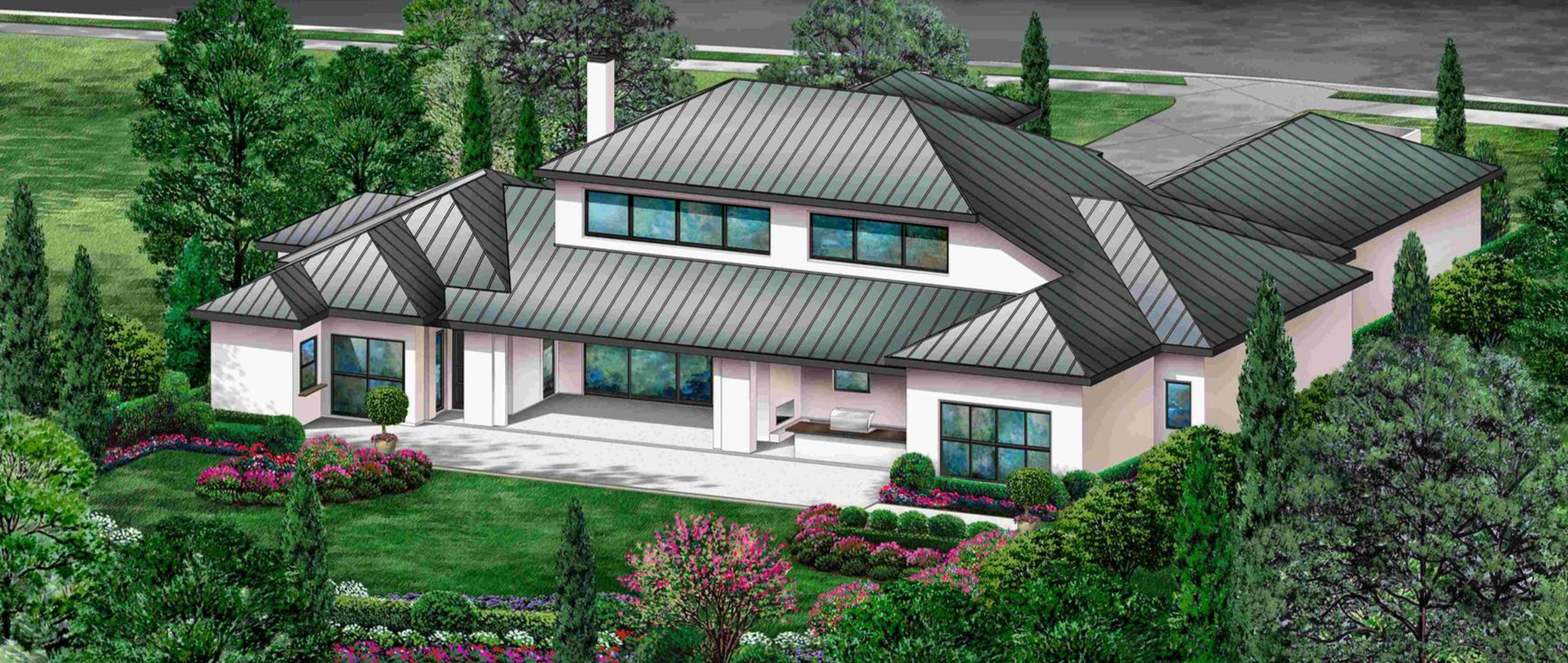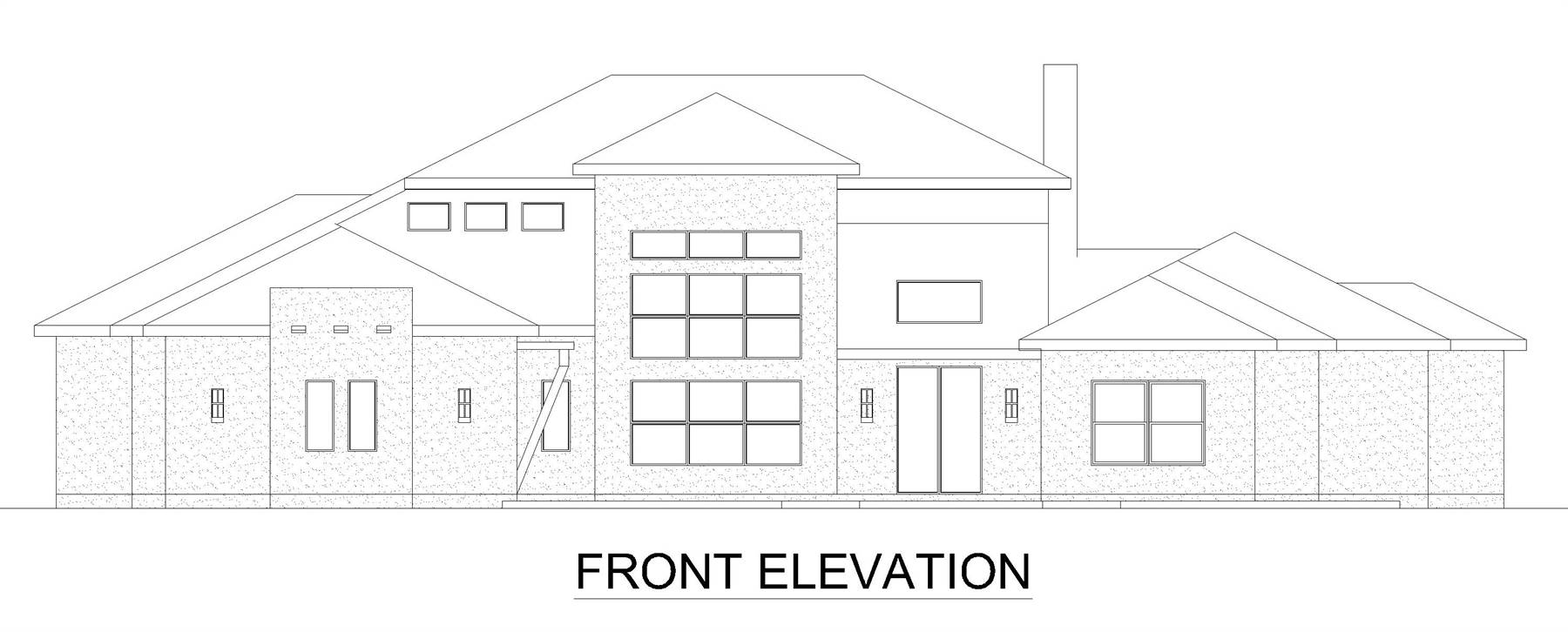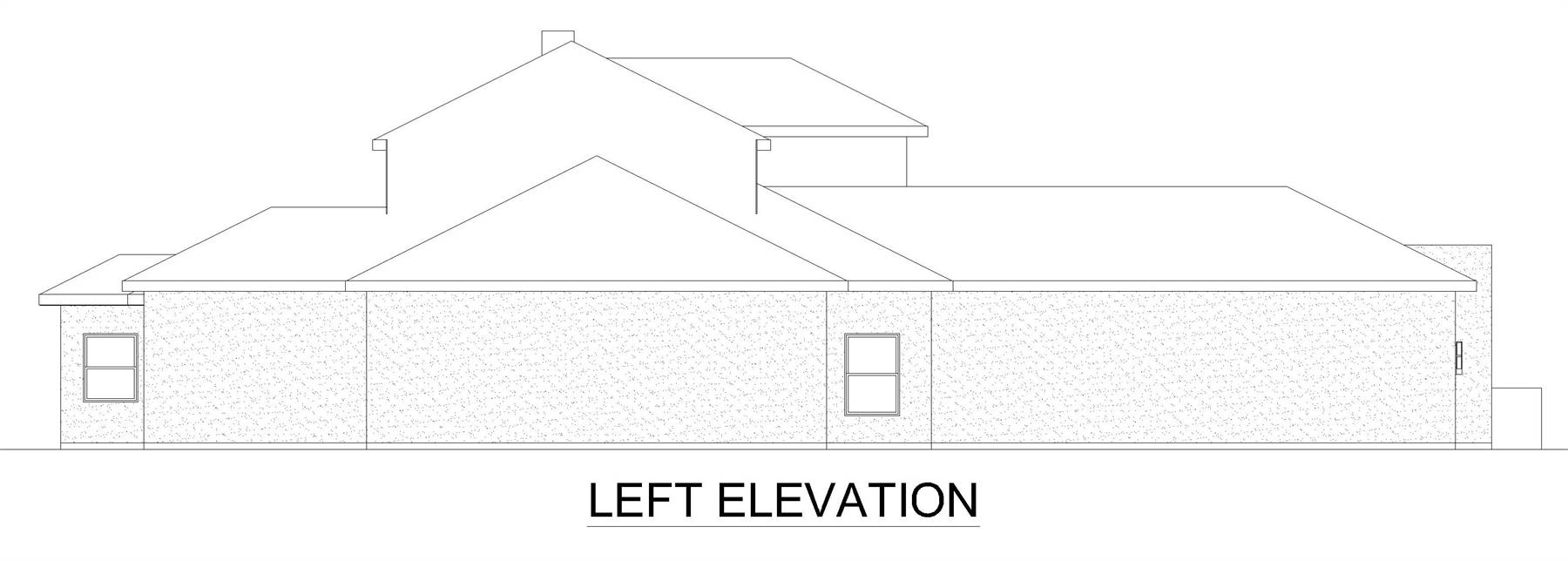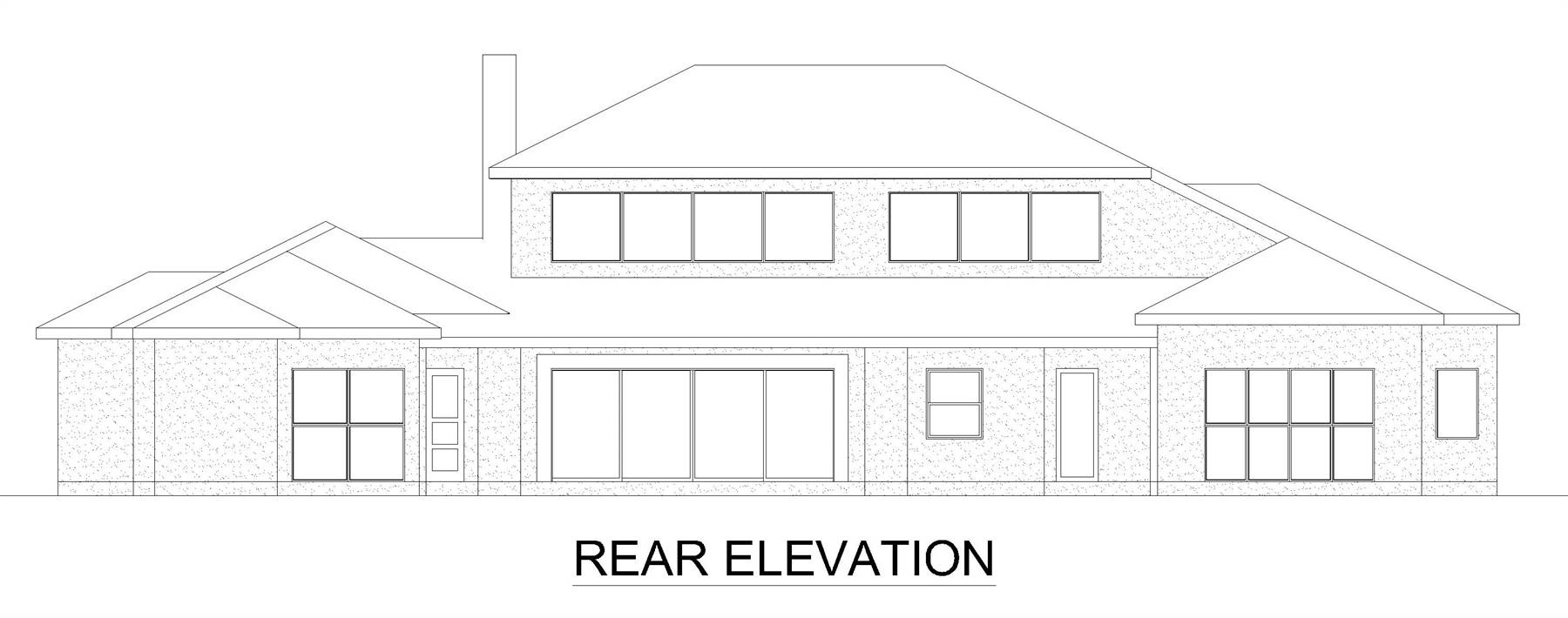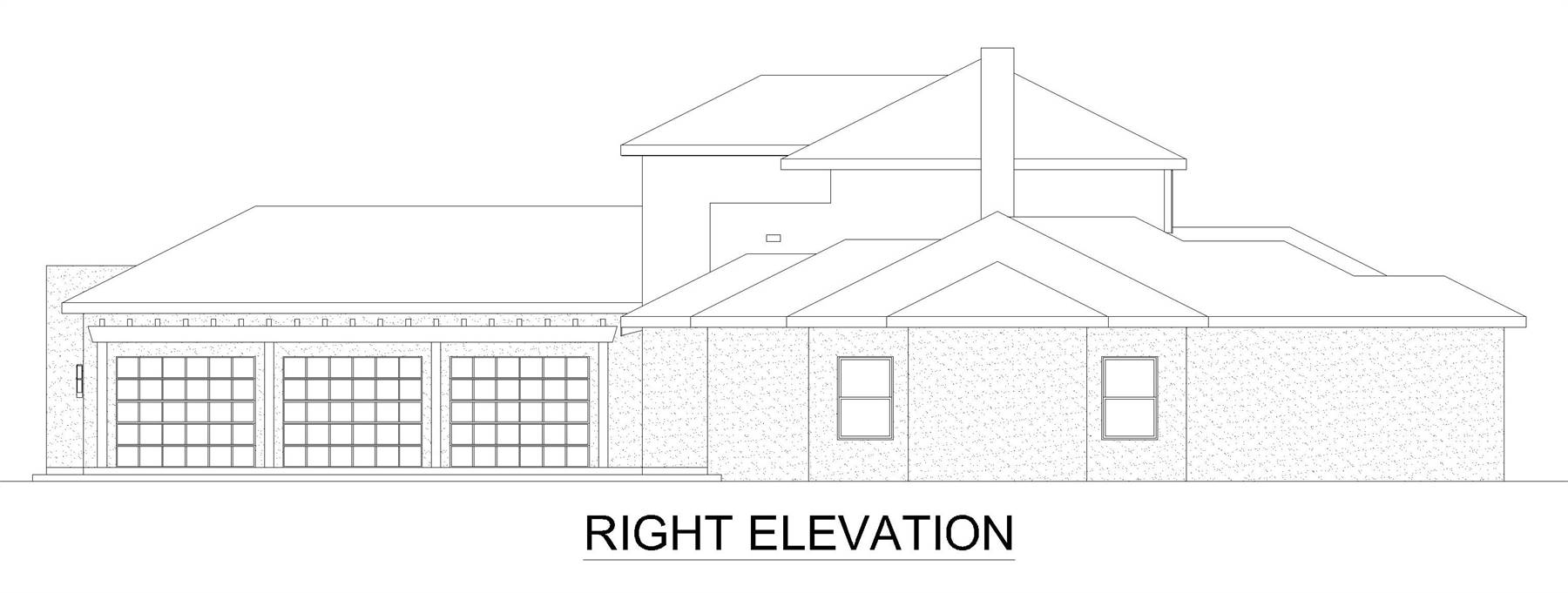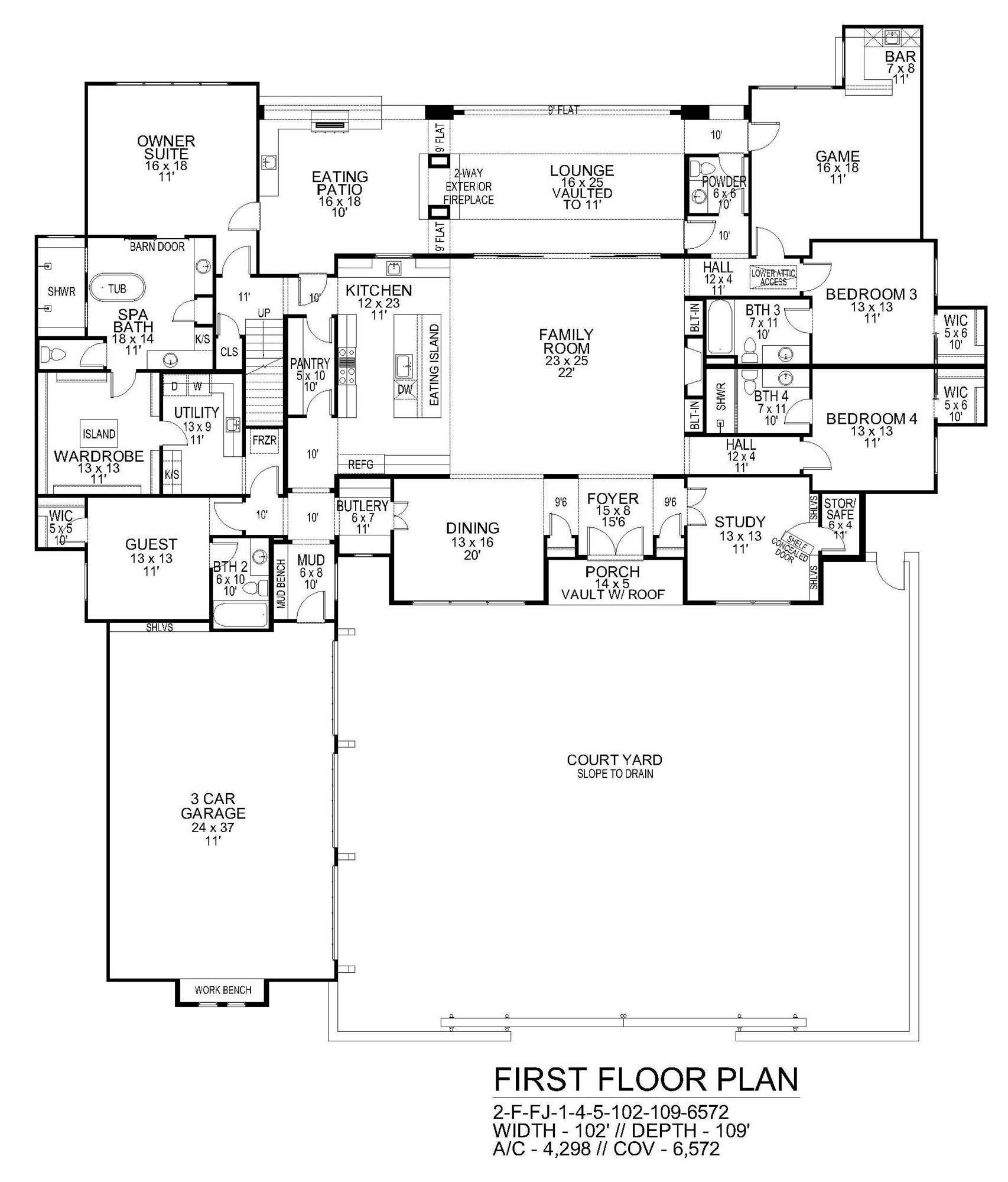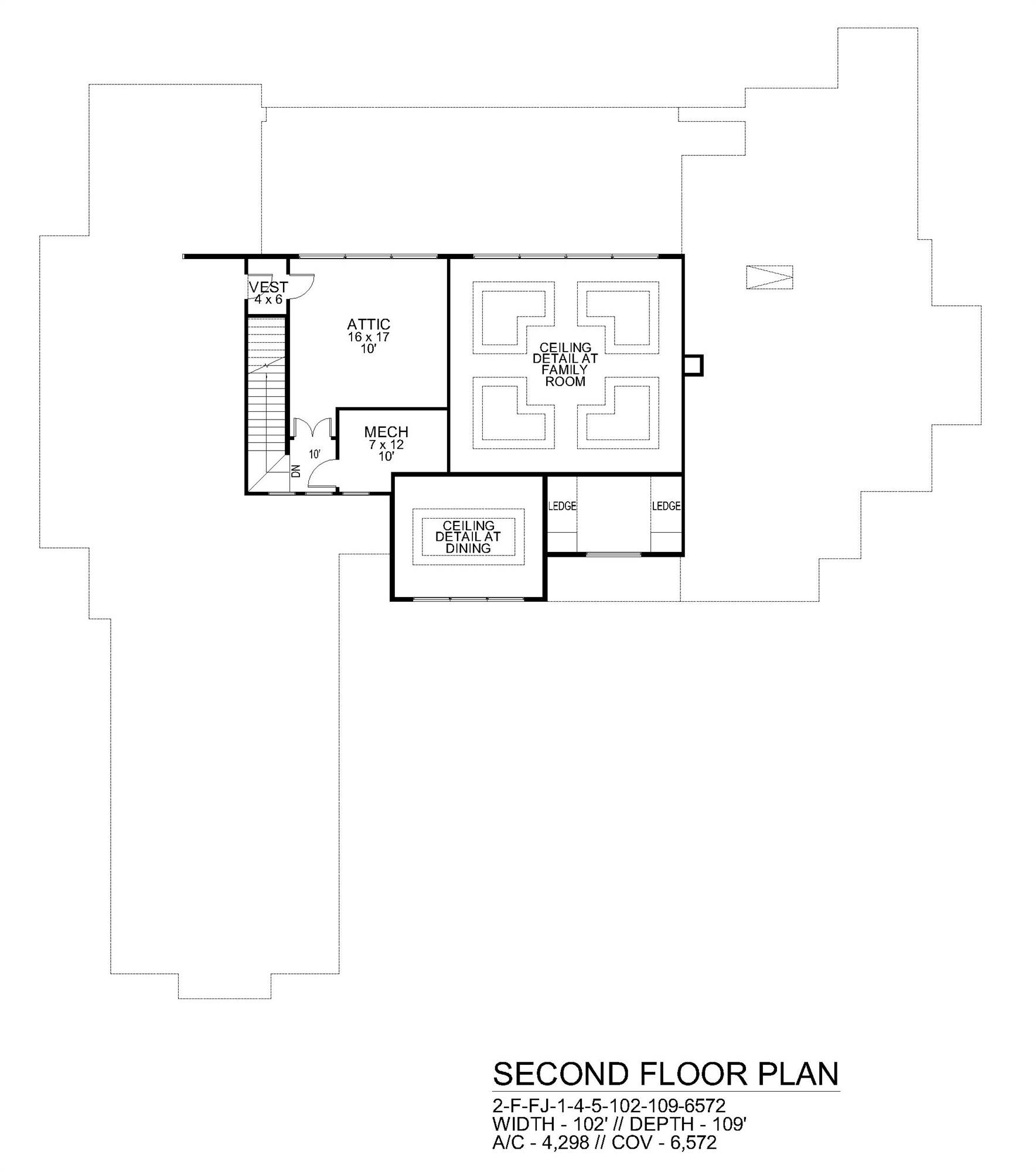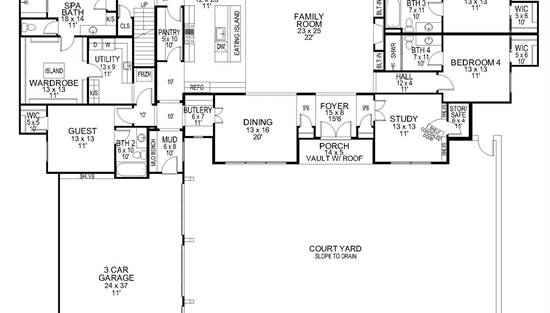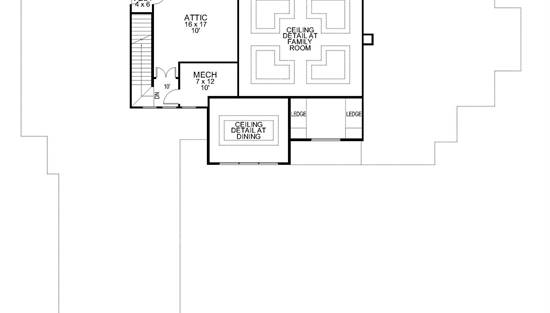- Plan Details
- |
- |
- Print Plan
- |
- Modify Plan
- |
- Reverse Plan
- |
- Cost-to-Build
- |
- View 3D
- |
- Advanced Search
About House Plan 6499:
Welcome to a stunning 4,298-square-foot modern European residence that flawlessly integrates elegance with functionality. As you step inside, the grandeur unfolds in a formal dining room with 20' ceilings and captivating views to the front. The butler’s pantry adds a touch of convenience, streamlining the art of serving guests. To the right of the foyer, a refined study provides a tranquil workspace for those who value the luxury of working from home. A discreetly hidden door behind shelving opens to reveal a safe room, combining practicality with security. The heart of the home resides in the 2-story family room, where a collapsible rear wall seamlessly connects indoor and outdoor living. Access to the outdoor lounge, featuring a two-sided fireplace and an eating patio with an outdoor kitchen, is granted from the game room with a wet bar, the powder room, the master suite, and the kitchen hall. This creates a perfect setting for entertaining or simply enjoying the serene surroundings. The master suite offers a private retreat, providing direct access to the outdoor lounge for a relaxing escape. With four bedrooms and 4.5 baths, this home ensures abundant space and comfort for all occupants. Complete with a spacious three-car garage that includes dedicated space for a workbench, this residence perfectly accommodates practical needs while seamlessly blending functionality with elegance.
Plan Details
Key Features
2 Story Volume
Attached
Butler's Pantry
Courtyard/Motorcourt Entry
Covered Front Porch
Covered Rear Porch
Deck
Dining Room
Double Vanity Sink
Family Room
Fireplace
Foyer
Front Porch
Great Room
Guest Suite
Home Office
Kitchen Island
Laundry 1st Fl
Primary Bdrm Main Floor
Mud Room
Open Floor Plan
Outdoor Kitchen
Outdoor Living Space
Pantry
Rear Porch
Separate Tub and Shower
Side-entry
Storage Space
Unfinished Space
Vaulted Ceilings
Walk-in Closet
Walk-in Pantry
Build Beautiful With Our Trusted Brands
Our Guarantees
- Only the highest quality plans
- Int’l Residential Code Compliant
- Full structural details on all plans
- Best plan price guarantee
- Free modification Estimates
- Builder-ready construction drawings
- Expert advice from leading designers
- PDFs NOW!™ plans in minutes
- 100% satisfaction guarantee
- Free Home Building Organizer
