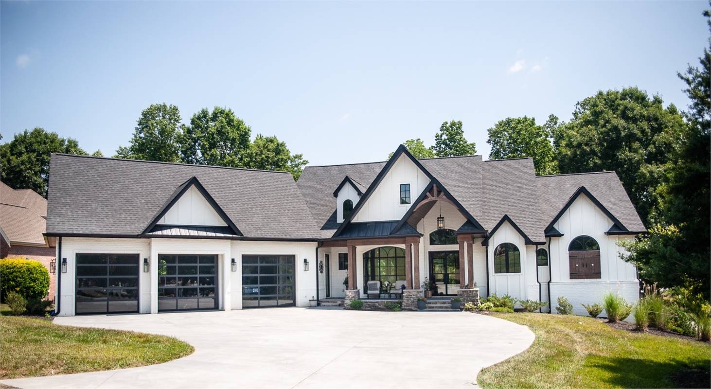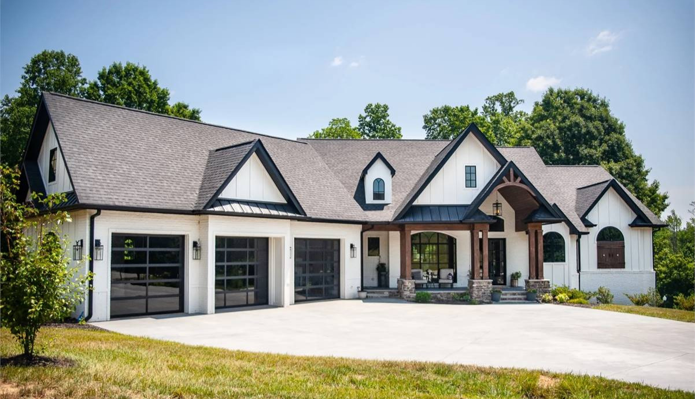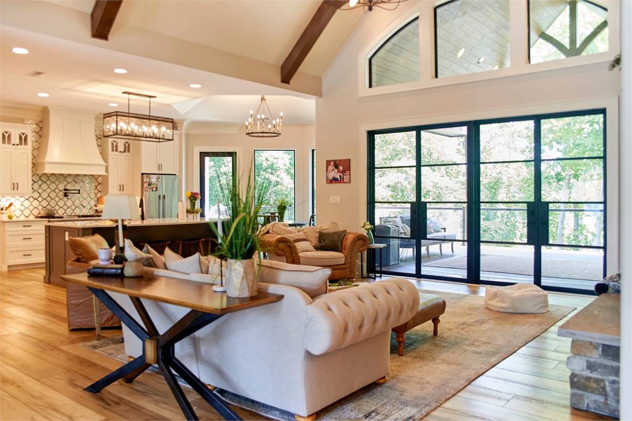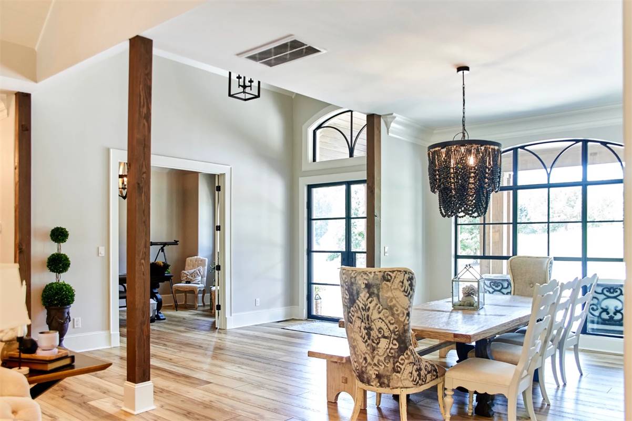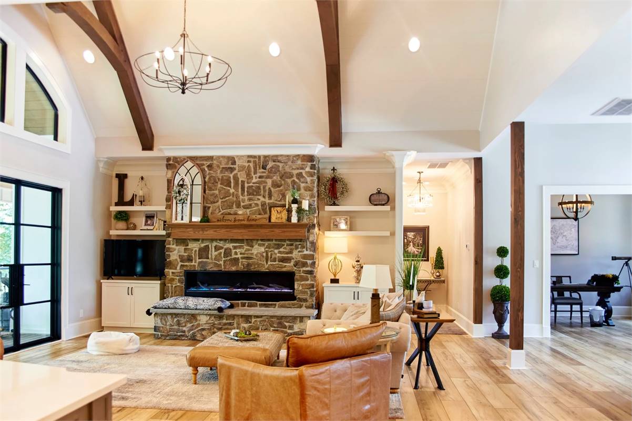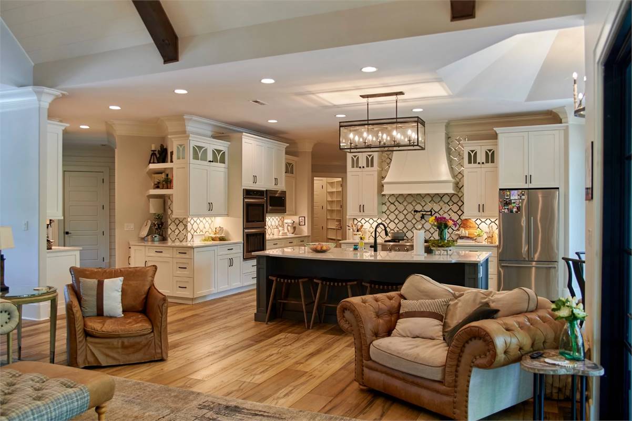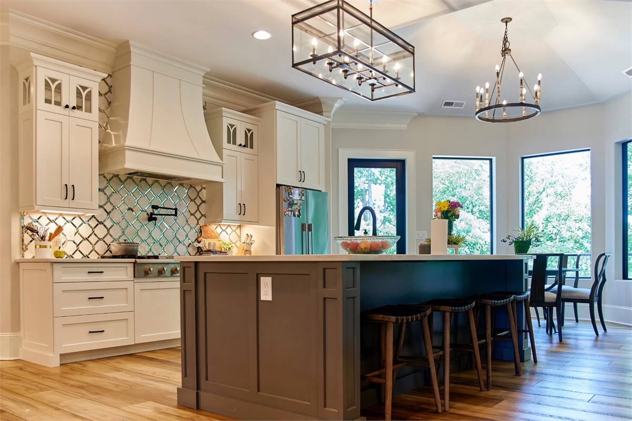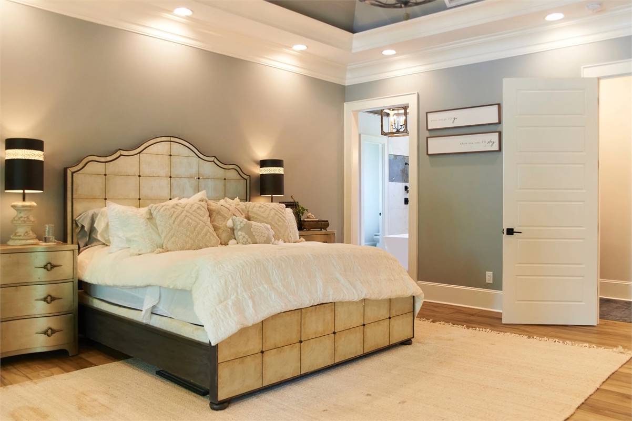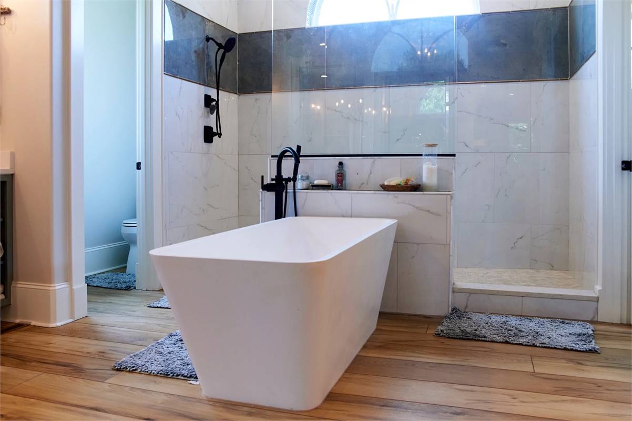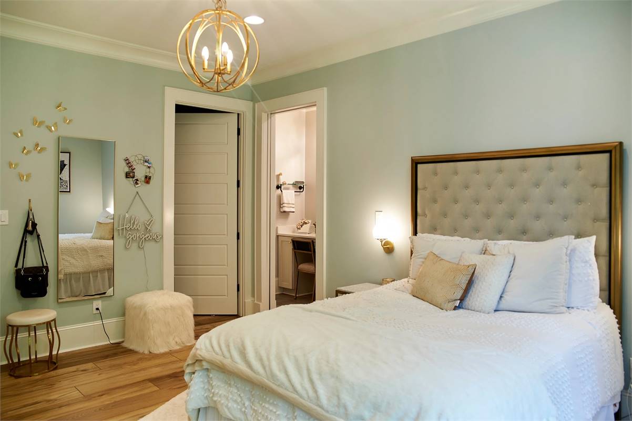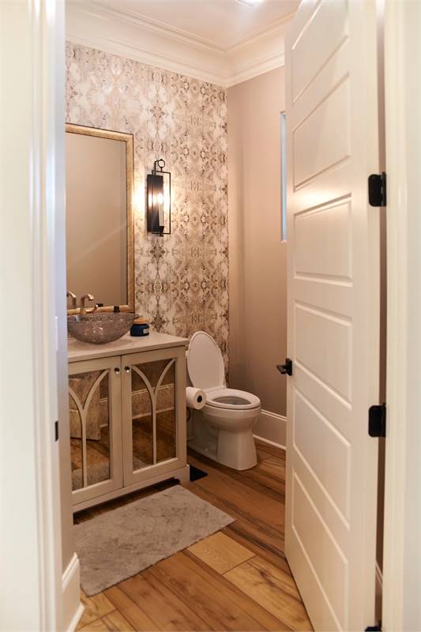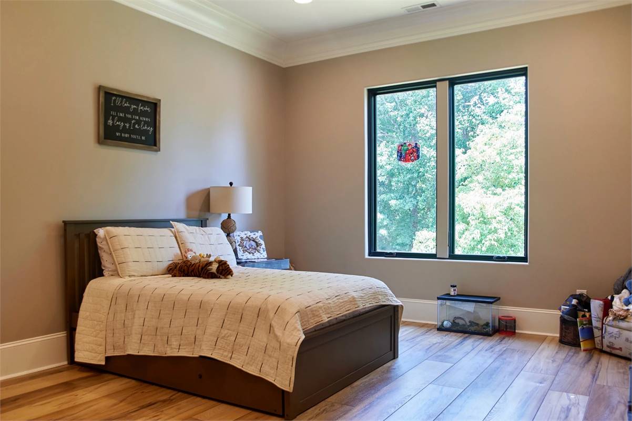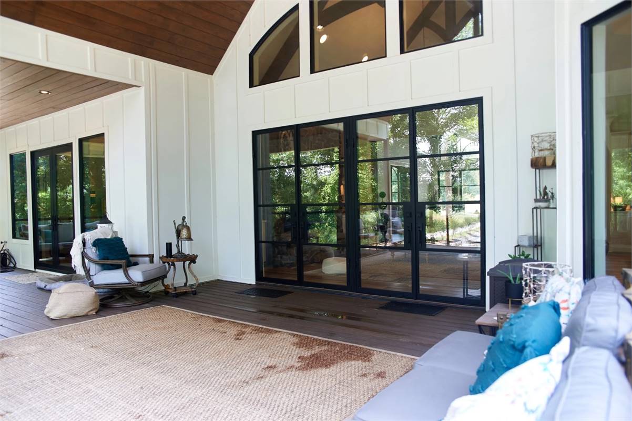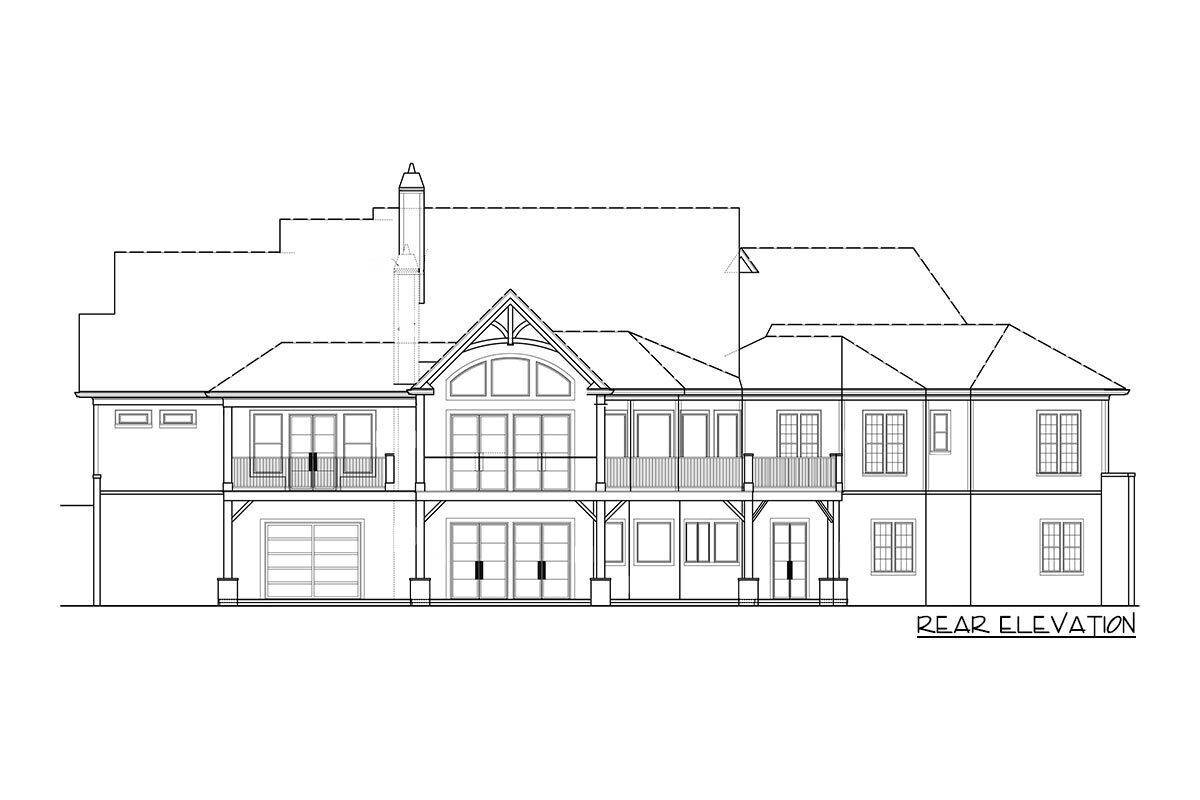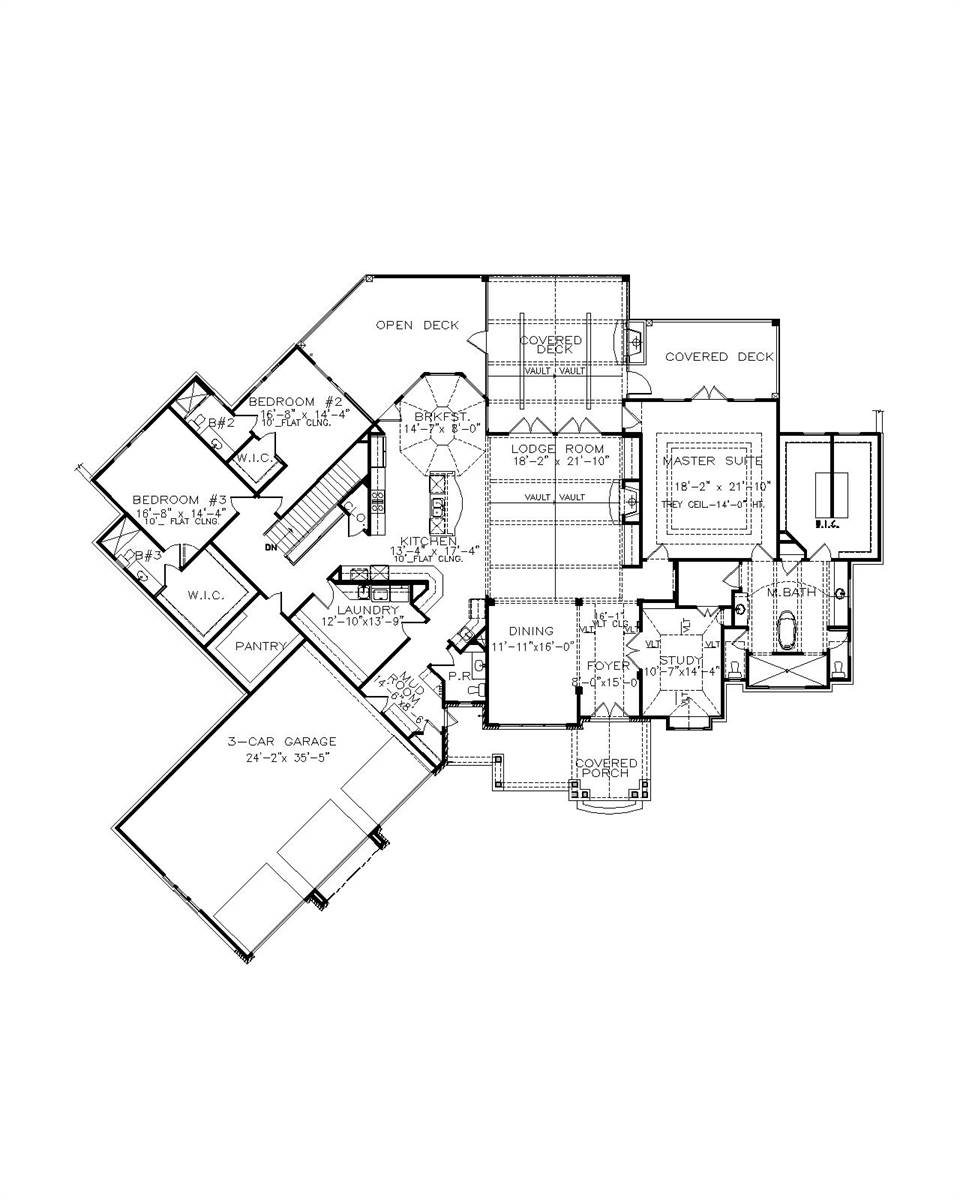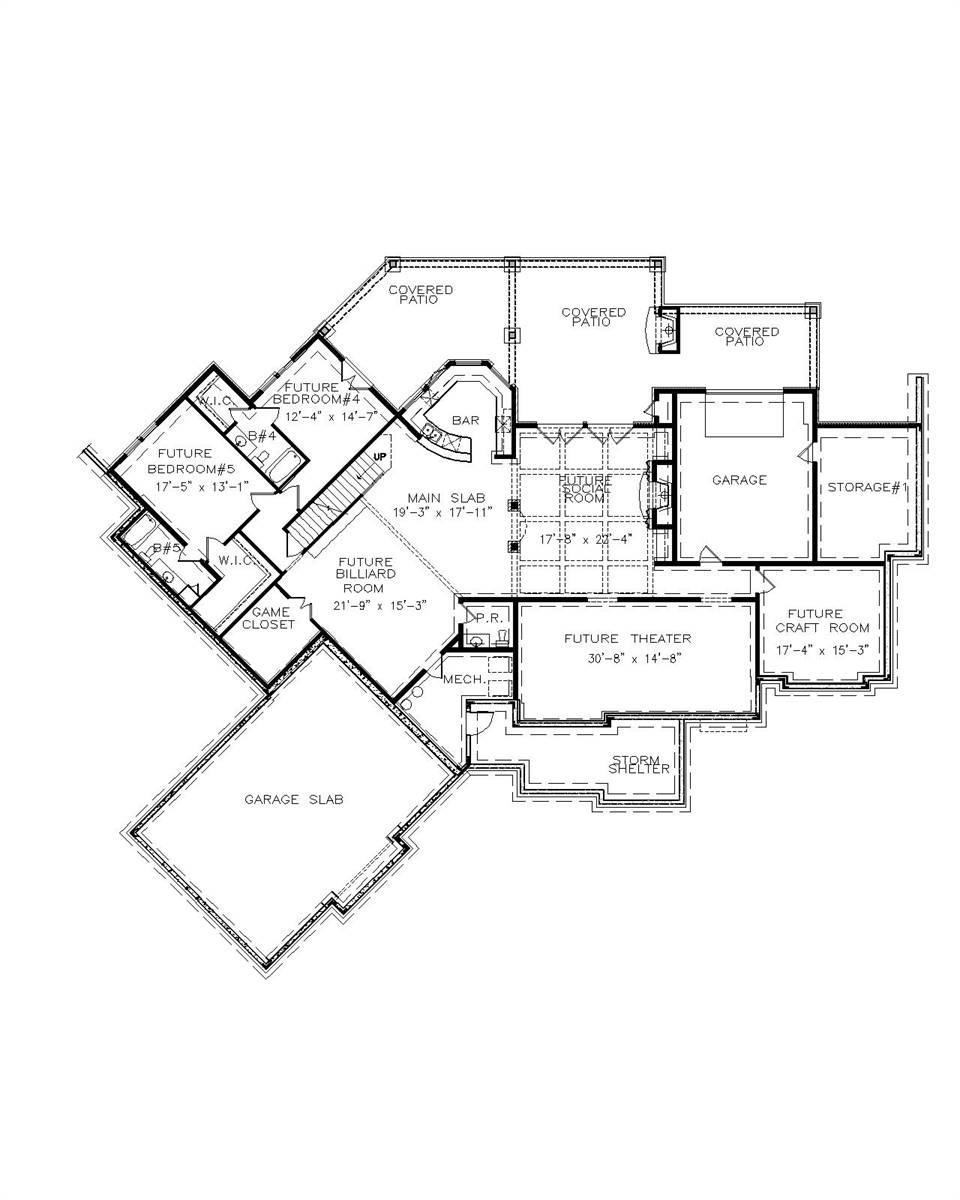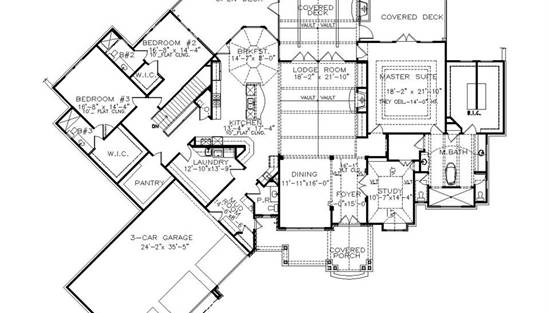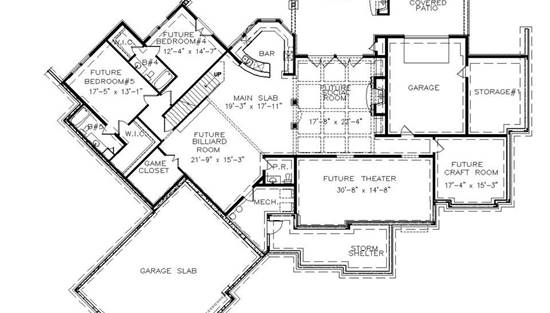- Plan Details
- |
- |
- Print Plan
- |
- Modify Plan
- |
- Reverse Plan
- |
- Cost-to-Build
- |
- View 3D
- |
- Advanced Search
About House Plan 6505:
This 3,813 sq.ft. 1 story Transitional is a perfect blending of the Modern Farmhouse we all love with the personal decorative touches from the Craftsman genre. From the board and batten to the wood accents on the front porch, you’ll love the unique flair of this design.
The master wing takes up the entire right side of the home. The ensuite bathroom is a retreat with the bathtub taking center stage and the 2 person shower speaks for itself. There is also a clever entry to the study off the foyer of the home, perfect for quiet times with coffee in the morning or a good book with wine in the evenings.
The main living space is flanked by a fireplace and welcomes the outside in with its 2 french doors. The kitchen has a copious amount of countertops and cabinets with the breakfast nook nestled perfectly into the sun for those early school morning wakeup calls.
The family’s garage entrance feeds directly into the mudroom helping with organization. The clever door placements allow ease for unloading groceries into the large pantry as well as a drop-off zone for dirty weekend sports uniforms. Both secondary bedrooms are found on the left side of the home and each have their own full shower bathroom and walk-in closets.
There is a full basement level that if built out, will add an additional 2,903 heated sq.ft. to the 1st floor’s 3813 sq.ft. totaling both levels out to 6716 heated square feet. You can also choose to simply build the 1st level of the plan and keep the home a true one story with the heated square footage being 3813 and select the other available foundations listed in the “foundation options” drop-down menu on the plan’s page.
The master wing takes up the entire right side of the home. The ensuite bathroom is a retreat with the bathtub taking center stage and the 2 person shower speaks for itself. There is also a clever entry to the study off the foyer of the home, perfect for quiet times with coffee in the morning or a good book with wine in the evenings.
The main living space is flanked by a fireplace and welcomes the outside in with its 2 french doors. The kitchen has a copious amount of countertops and cabinets with the breakfast nook nestled perfectly into the sun for those early school morning wakeup calls.
The family’s garage entrance feeds directly into the mudroom helping with organization. The clever door placements allow ease for unloading groceries into the large pantry as well as a drop-off zone for dirty weekend sports uniforms. Both secondary bedrooms are found on the left side of the home and each have their own full shower bathroom and walk-in closets.
There is a full basement level that if built out, will add an additional 2,903 heated sq.ft. to the 1st floor’s 3813 sq.ft. totaling both levels out to 6716 heated square feet. You can also choose to simply build the 1st level of the plan and keep the home a true one story with the heated square footage being 3813 and select the other available foundations listed in the “foundation options” drop-down menu on the plan’s page.
Plan Details
Key Features
Attached
Covered Front Porch
Covered Rear Porch
Dining Room
Double Vanity Sink
Exercise Room
Fireplace
Foyer
Front-entry
Great Room
Guest Suite
His and Hers Primary Closets
Home Office
Kitchen Island
Laundry 1st Fl
Library/Media Rm
Primary Bdrm Main Floor
Mud Room
Nook / Breakfast Area
Open Floor Plan
Outdoor Living Space
Peninsula / Eating Bar
Separate Tub and Shower
Split Bedrooms
Storage Space
Suited for sloping lot
Unfinished Space
Vaulted Ceilings
Vaulted Great Room/Living
Walk-in Closet
Build Beautiful With Our Trusted Brands
Our Guarantees
- Only the highest quality plans
- Int’l Residential Code Compliant
- Full structural details on all plans
- Best plan price guarantee
- Free modification Estimates
- Builder-ready construction drawings
- Expert advice from leading designers
- PDFs NOW!™ plans in minutes
- 100% satisfaction guarantee
- Free Home Building Organizer
.png)

