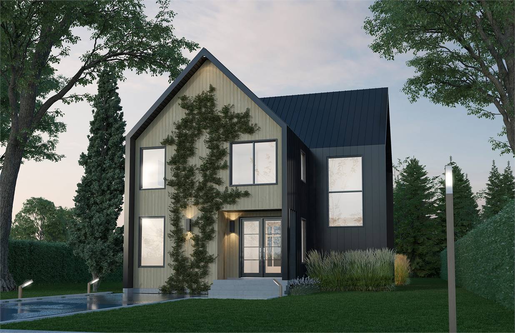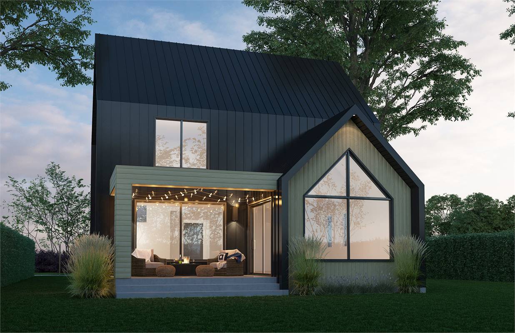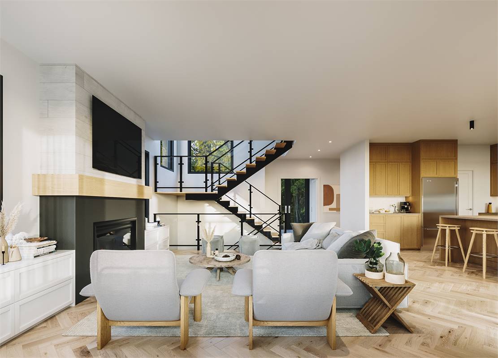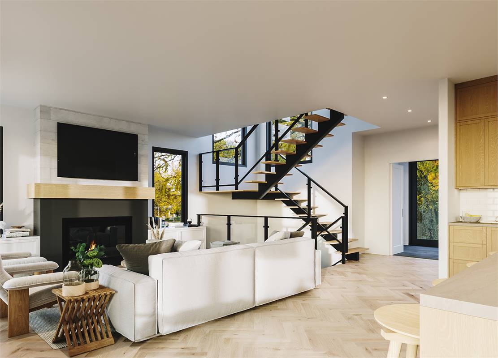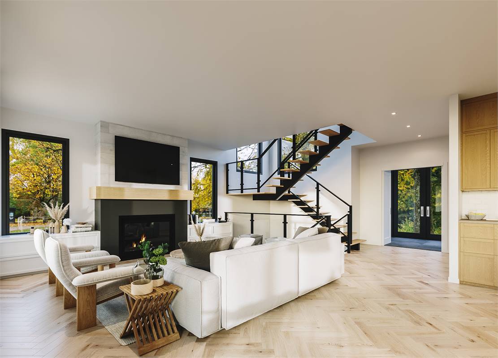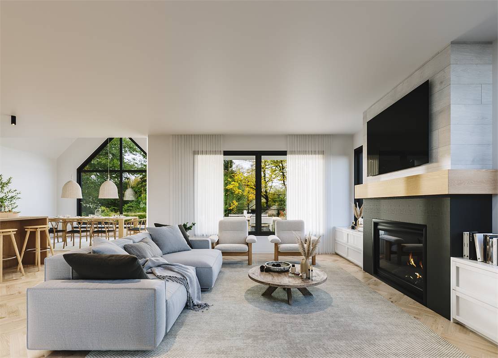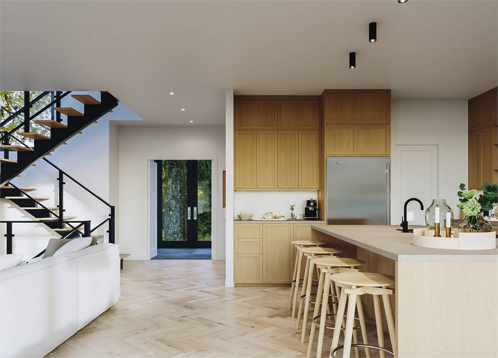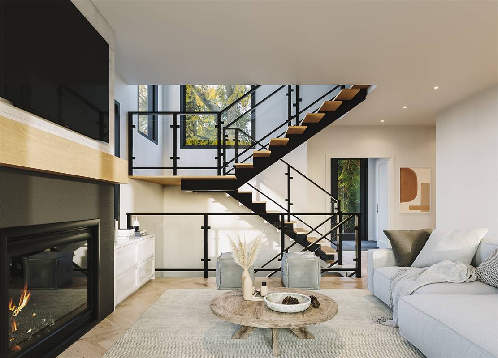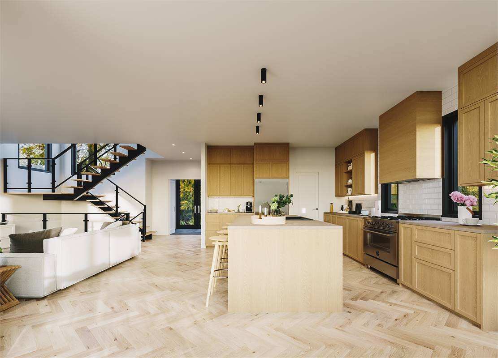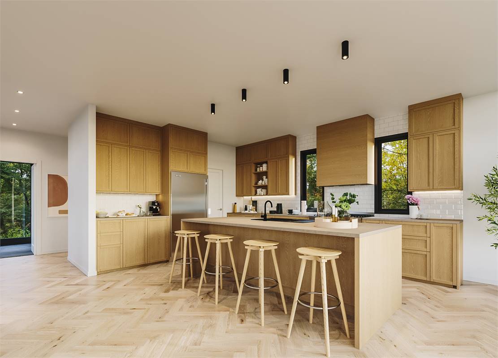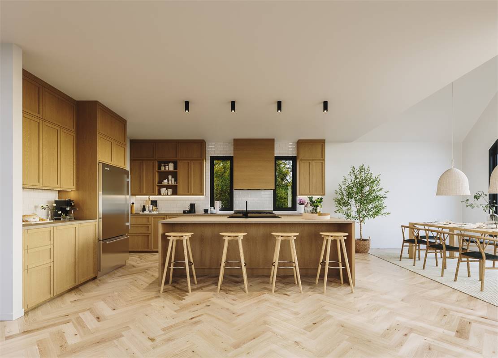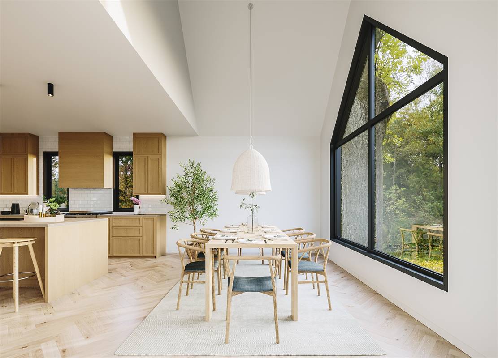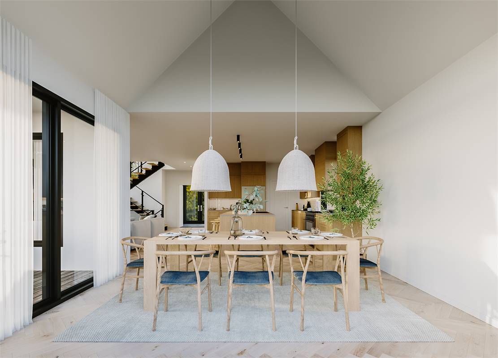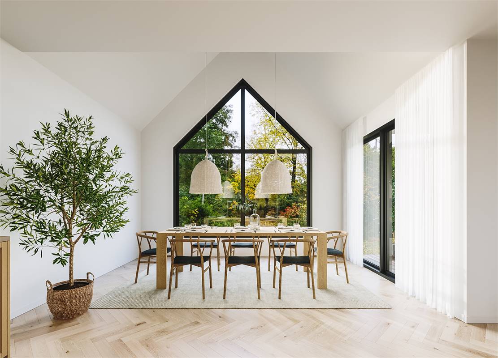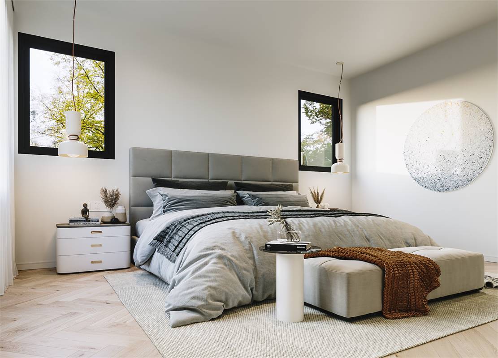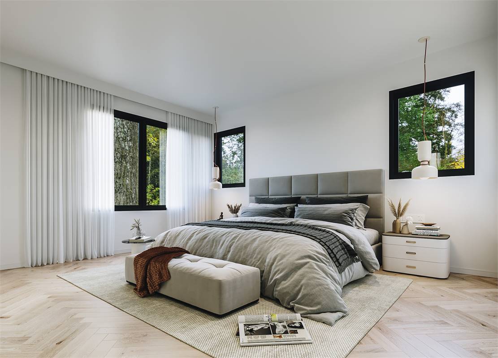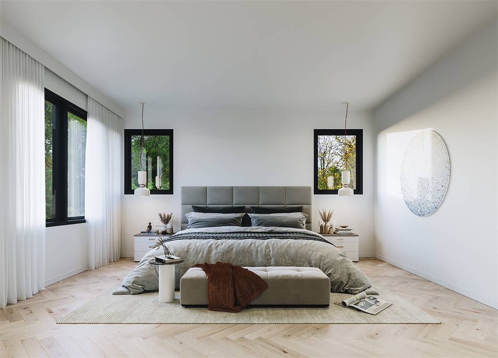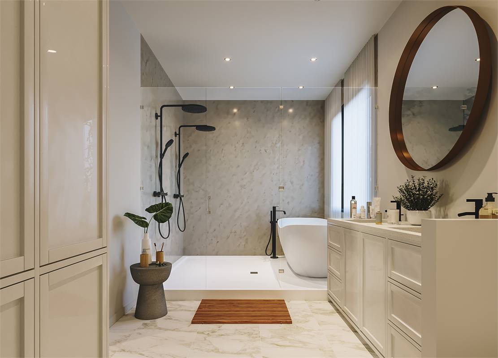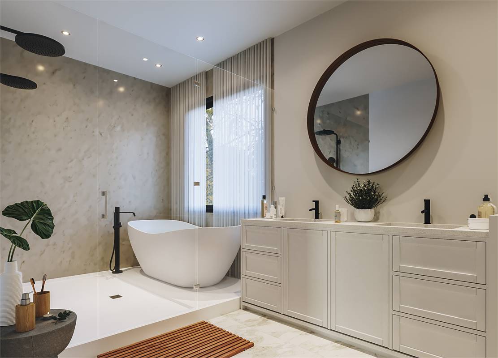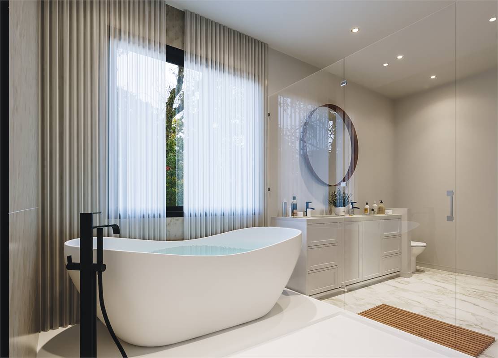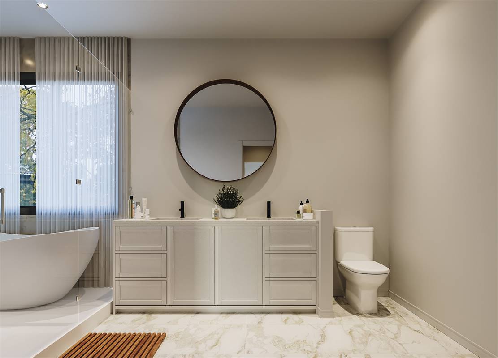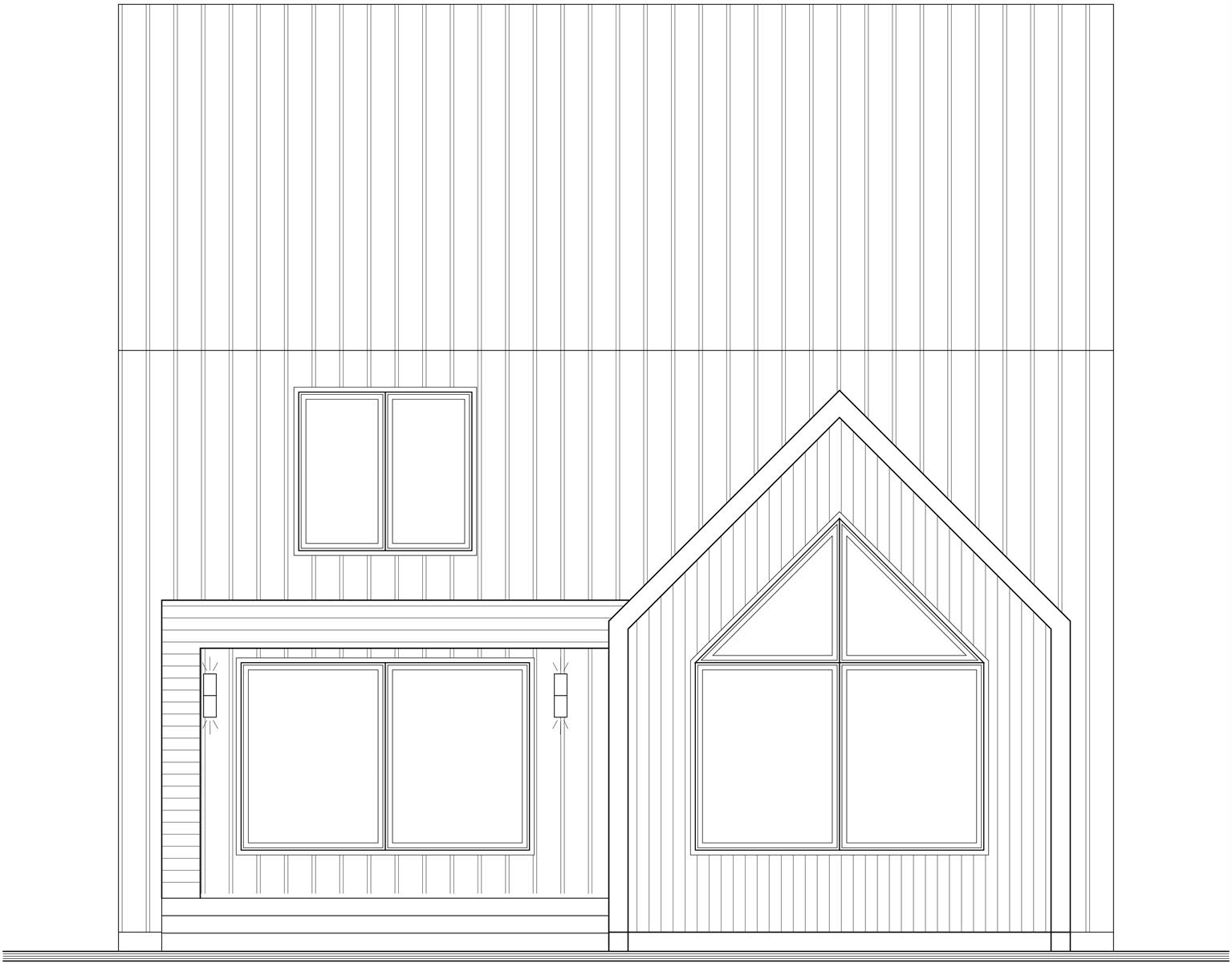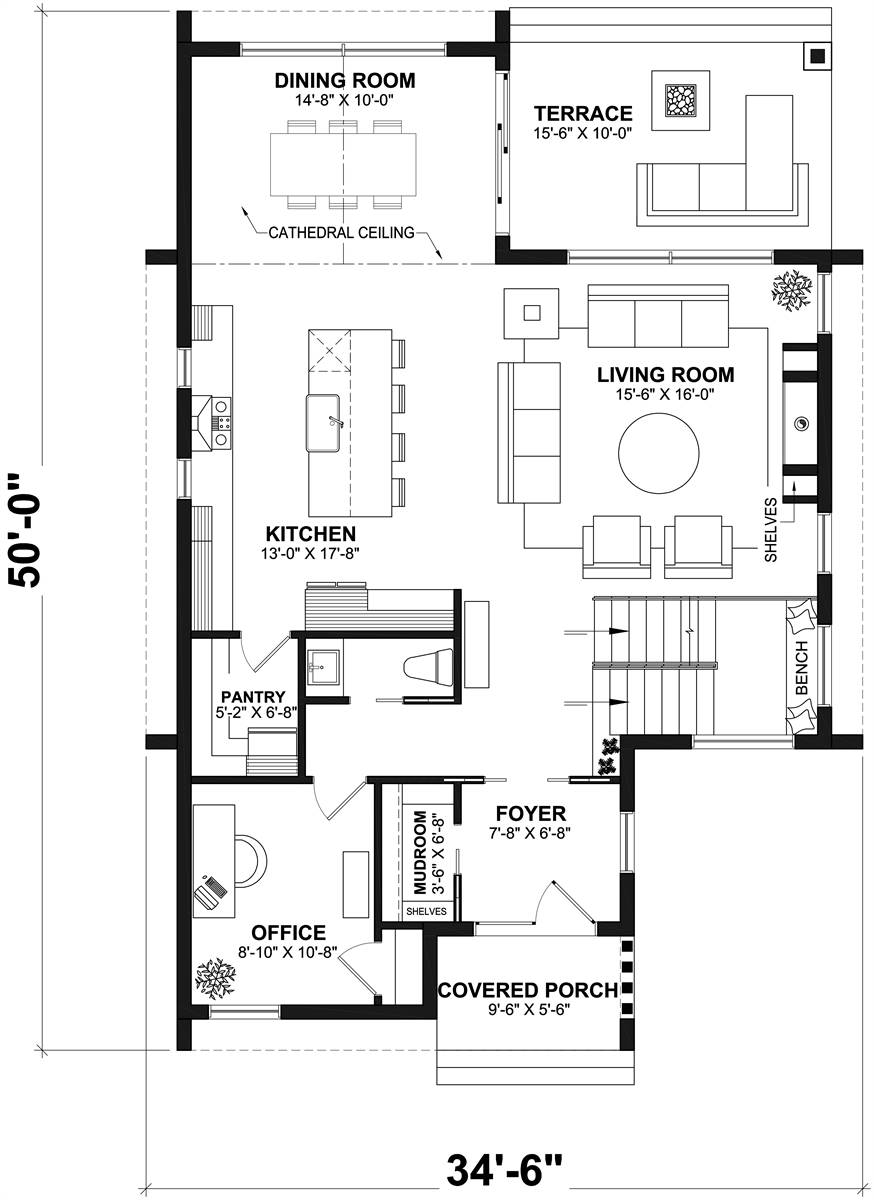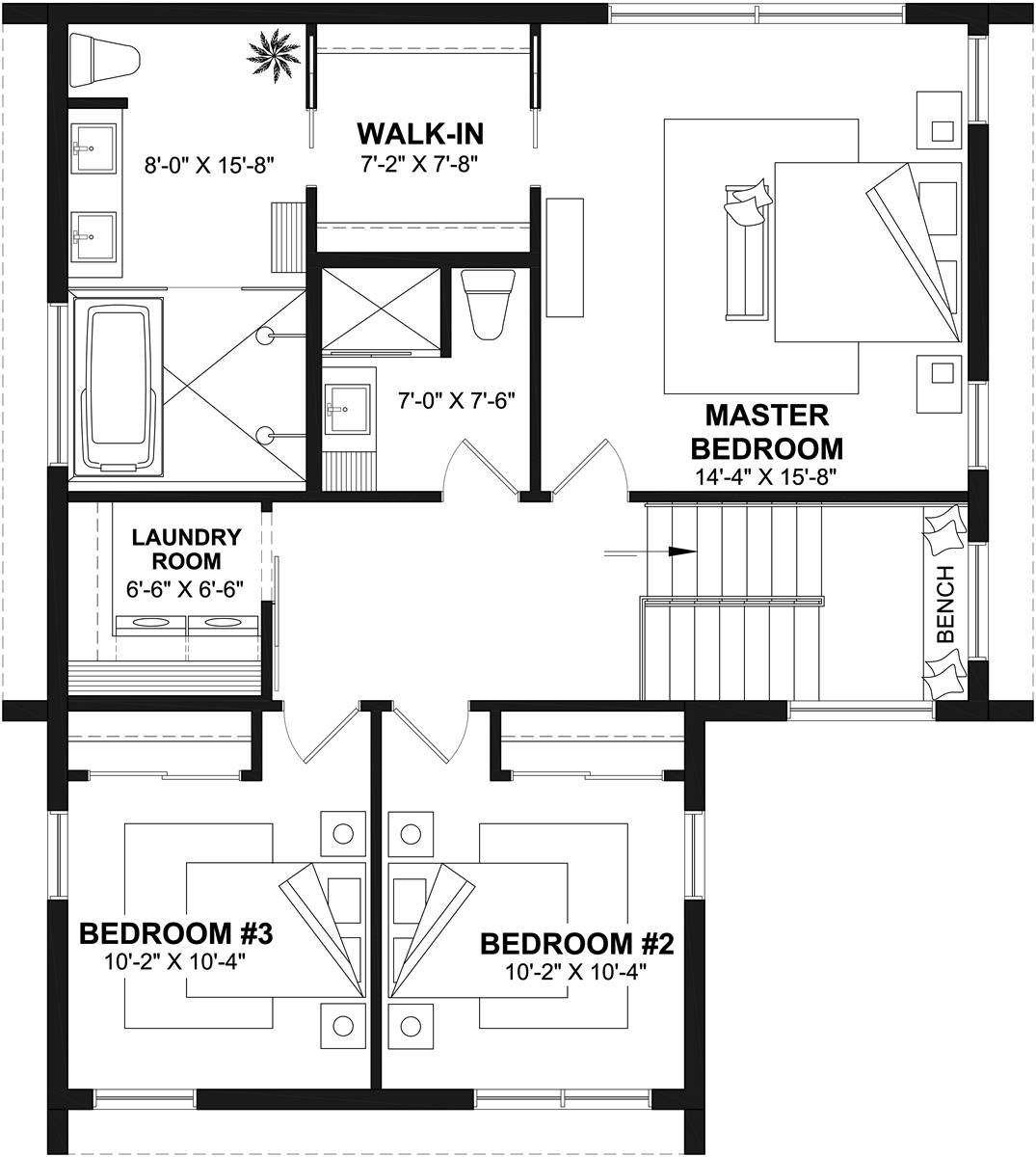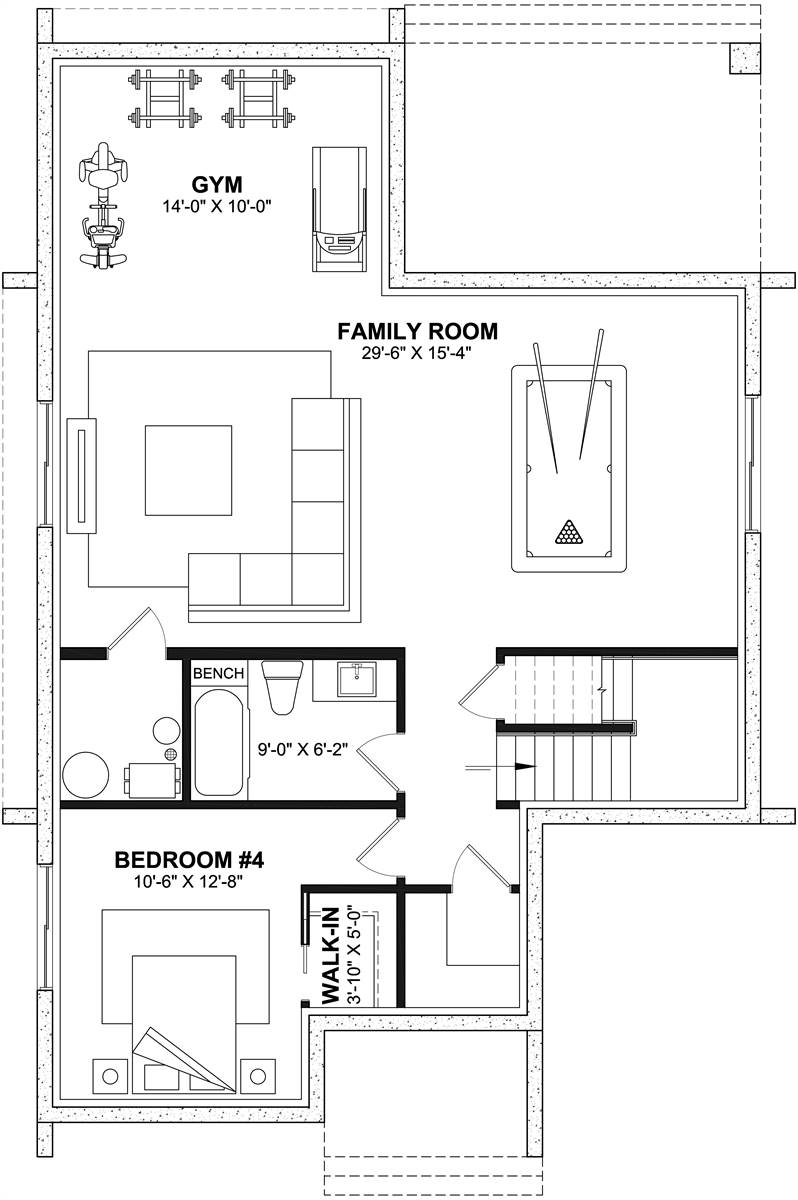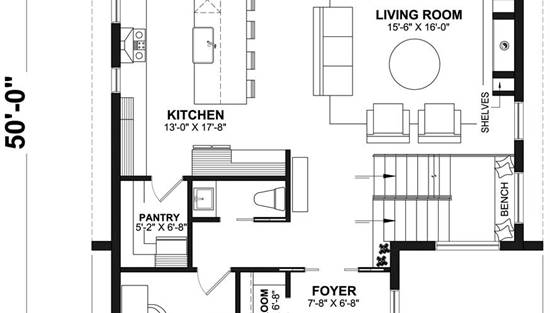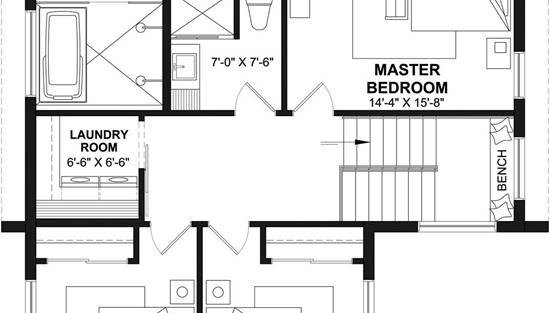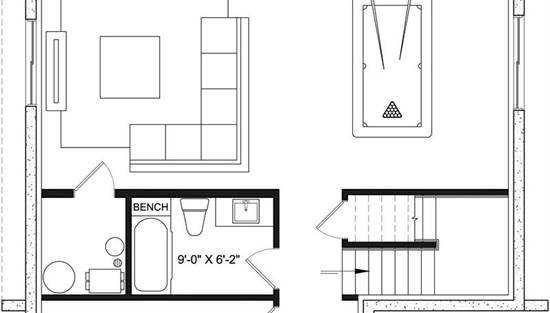- Plan Details
- |
- |
- Print Plan
- |
- Modify Plan
- |
- Reverse Plan
- |
- Cost-to-Build
- |
- View 3D
- |
- Advanced Search
About House Plan 6517:
Narrow lot builders and customers, this one might be exactly what you’ve been looking for. With a width of 34’6” wide 50’ the space might be limited, but the design itself maximizes every bit of its space.
Entering the home, your guests will be able to stow their coats and keep the cold air out with the pocket doors in the vestibule / foyer. Grandness is brought upon entering the open floor plan with the 15’ cathedral ceiling in the dining room that opens onto the terrace through sliding doors. The fireplace is flanked with more windows for natural light.
The master retreat and bedrooms 2 & 3 are up the stairs with the secondary beds sharing a hallway shower bath. The master suite claims the entire back of the home with a pass-through closet leading to a spa-like bathroom complete with a “wet bath,” allowing the space for the double head shower to be maximized.
If you build the home including the fully designed basement shown making it a 3 level home equaling 3,370 heated sq.ft. Your bedroom total will be 4 with 3.5 baths and you’ll have additional flex spaces for either working out, a movie room, or a pool table.
If you choose to build with a crawlspace or a slab foundation, the total heated square footage will be 2,206. The pricing for alternate foundations are listed on the plan’s page. Your total bedroom count if building only levels 1 and 2 will be 3 bedrooms, 2.5 baths.
Entering the home, your guests will be able to stow their coats and keep the cold air out with the pocket doors in the vestibule / foyer. Grandness is brought upon entering the open floor plan with the 15’ cathedral ceiling in the dining room that opens onto the terrace through sliding doors. The fireplace is flanked with more windows for natural light.
The master retreat and bedrooms 2 & 3 are up the stairs with the secondary beds sharing a hallway shower bath. The master suite claims the entire back of the home with a pass-through closet leading to a spa-like bathroom complete with a “wet bath,” allowing the space for the double head shower to be maximized.
If you build the home including the fully designed basement shown making it a 3 level home equaling 3,370 heated sq.ft. Your bedroom total will be 4 with 3.5 baths and you’ll have additional flex spaces for either working out, a movie room, or a pool table.
If you choose to build with a crawlspace or a slab foundation, the total heated square footage will be 2,206. The pricing for alternate foundations are listed on the plan’s page. Your total bedroom count if building only levels 1 and 2 will be 3 bedrooms, 2.5 baths.
Plan Details
Key Features
Covered Front Porch
Covered Rear Porch
Dining Room
Double Vanity Sink
Family Room
Fireplace
Formal LR
Foyer
Home Office
Kitchen Island
Laundry 2nd Fl
Primary Bdrm Upstairs
Mud Room
None
Open Floor Plan
Rec Room
Walk-in Closet
Walk-in Pantry
Build Beautiful With Our Trusted Brands
Our Guarantees
- Only the highest quality plans
- Int’l Residential Code Compliant
- Full structural details on all plans
- Best plan price guarantee
- Free modification Estimates
- Builder-ready construction drawings
- Expert advice from leading designers
- PDFs NOW!™ plans in minutes
- 100% satisfaction guarantee
- Free Home Building Organizer
