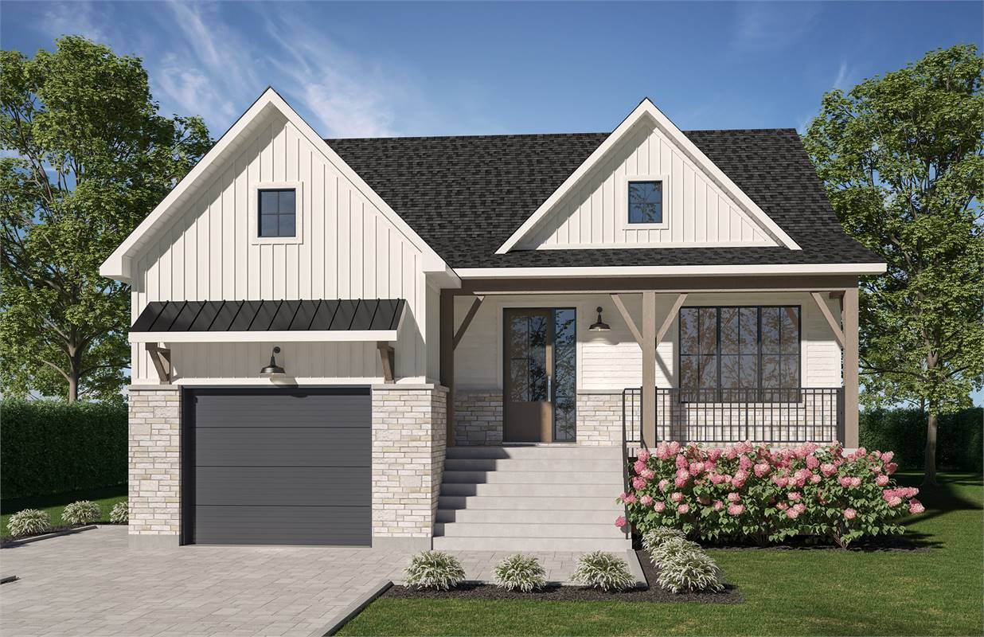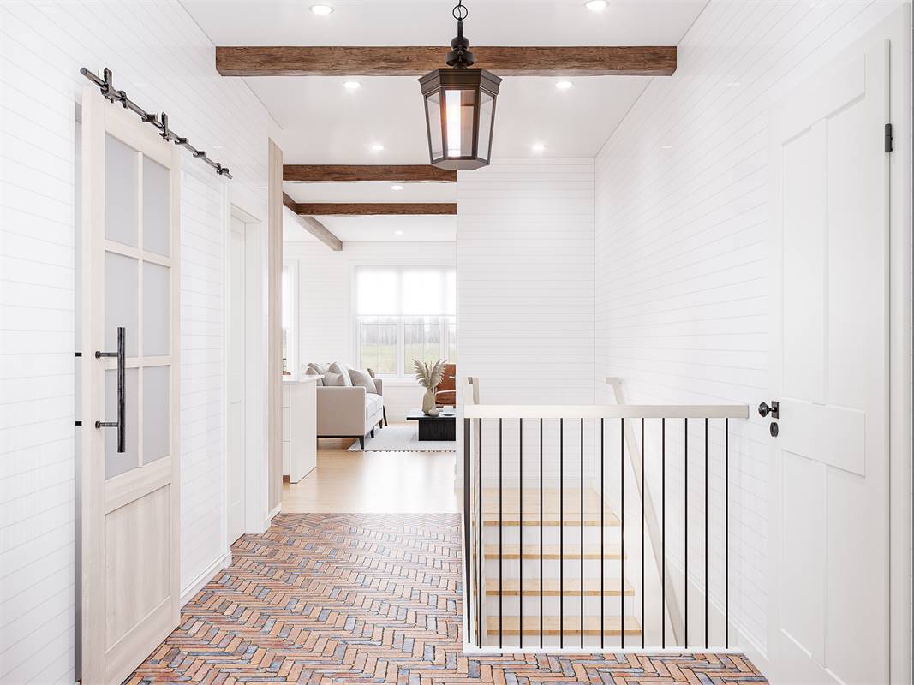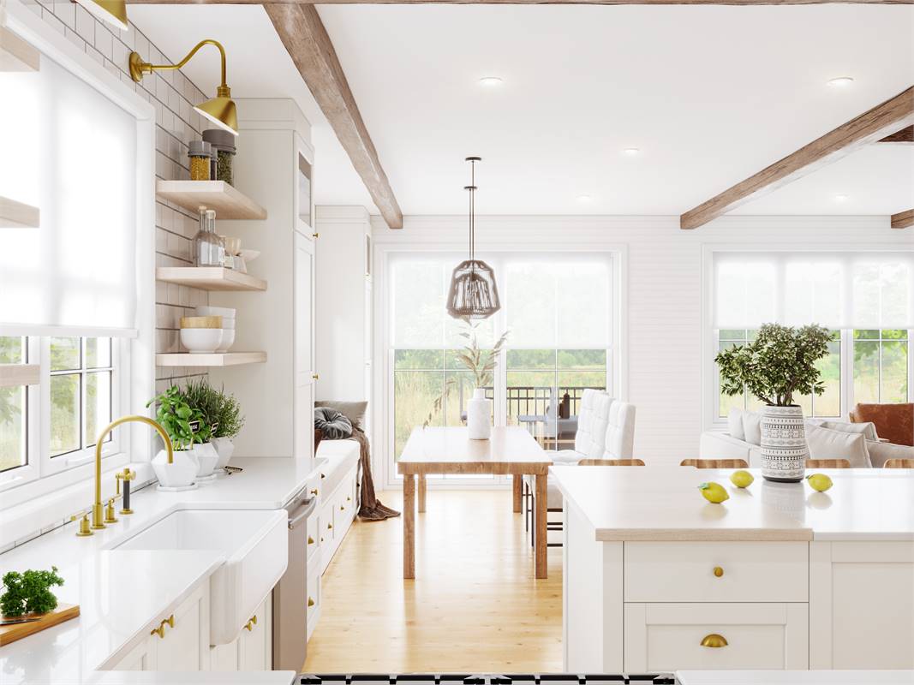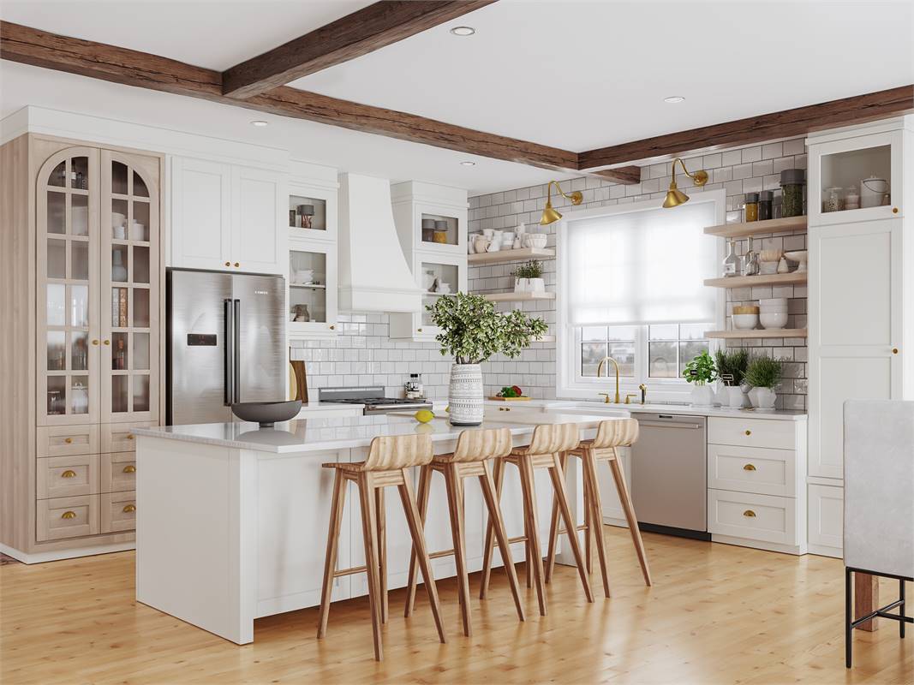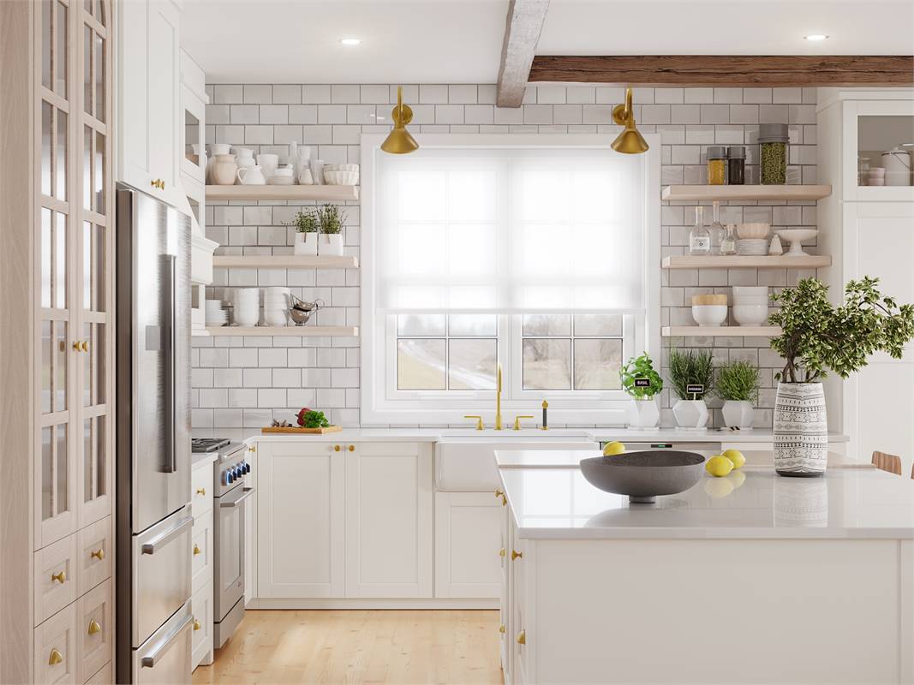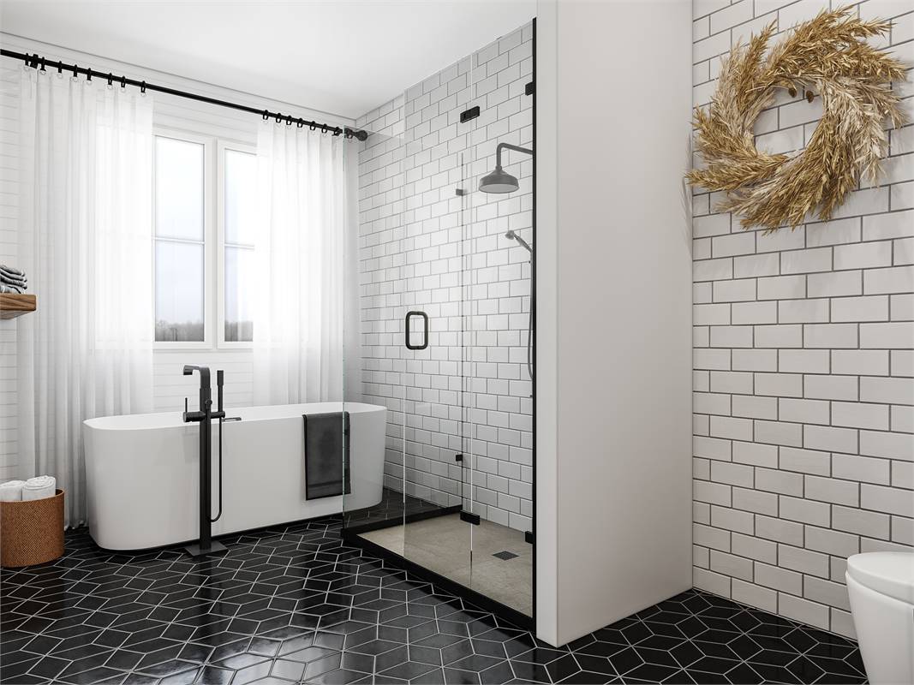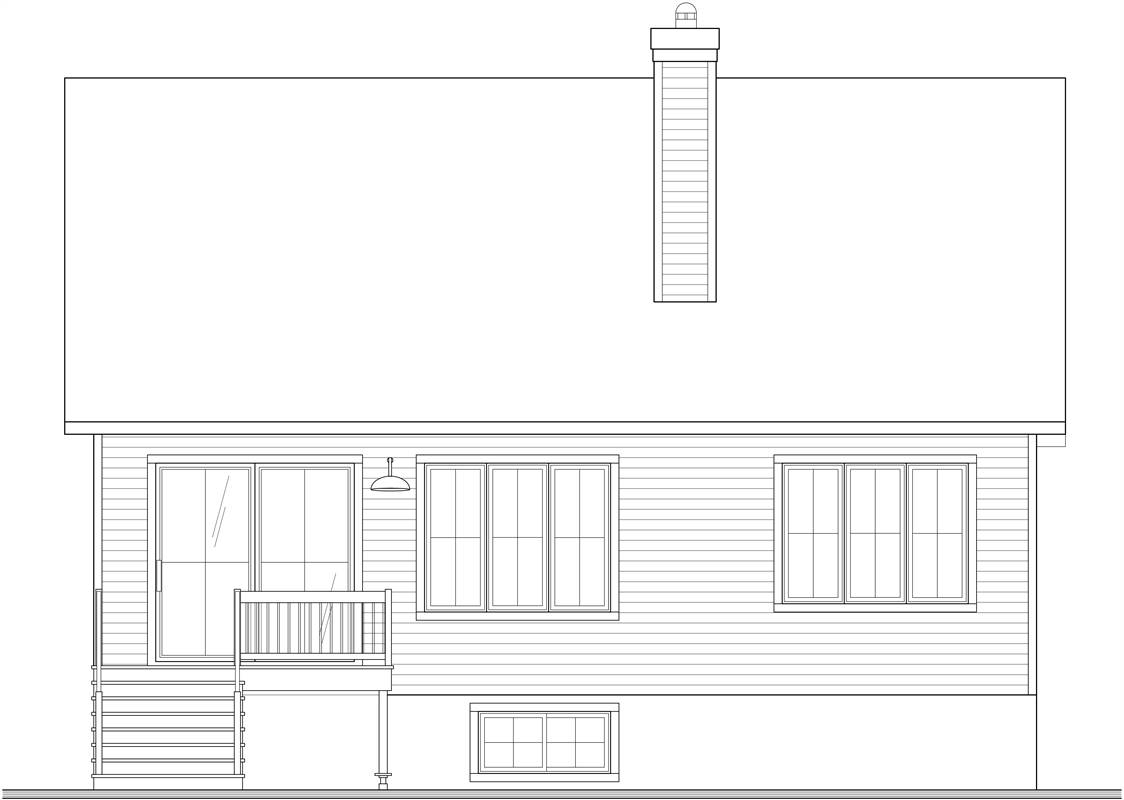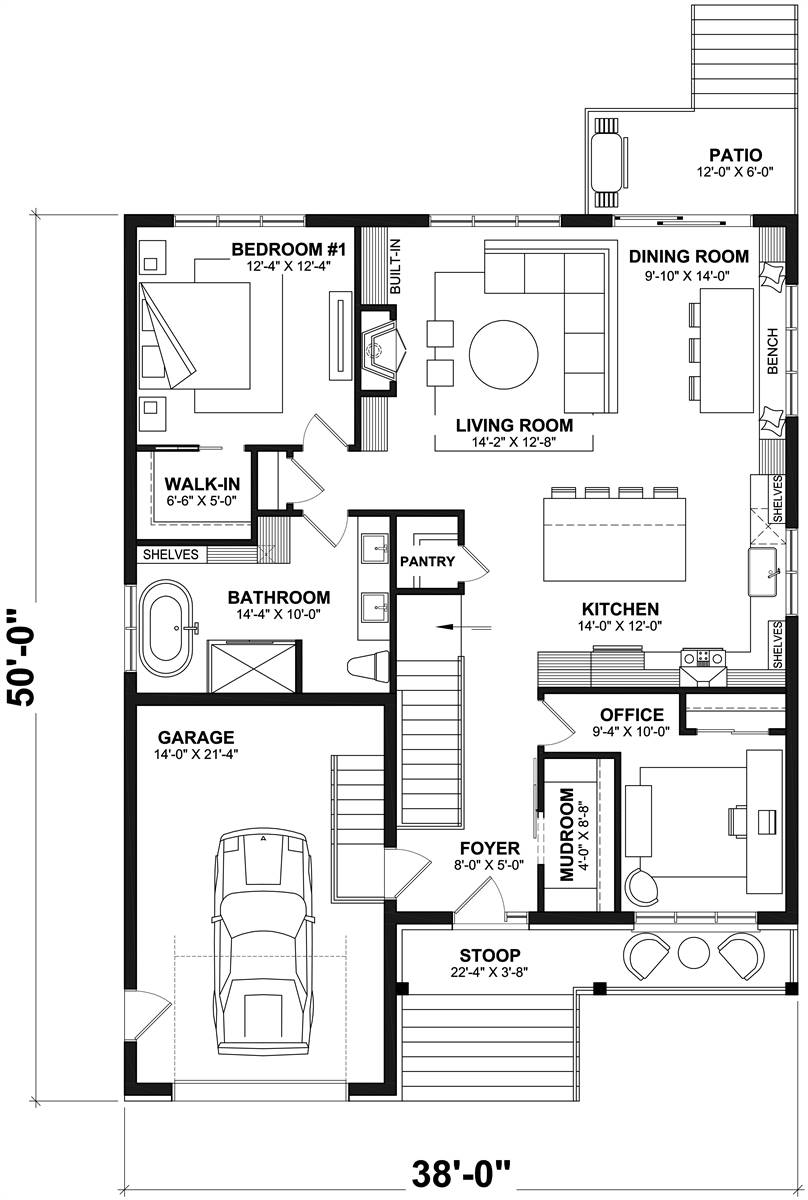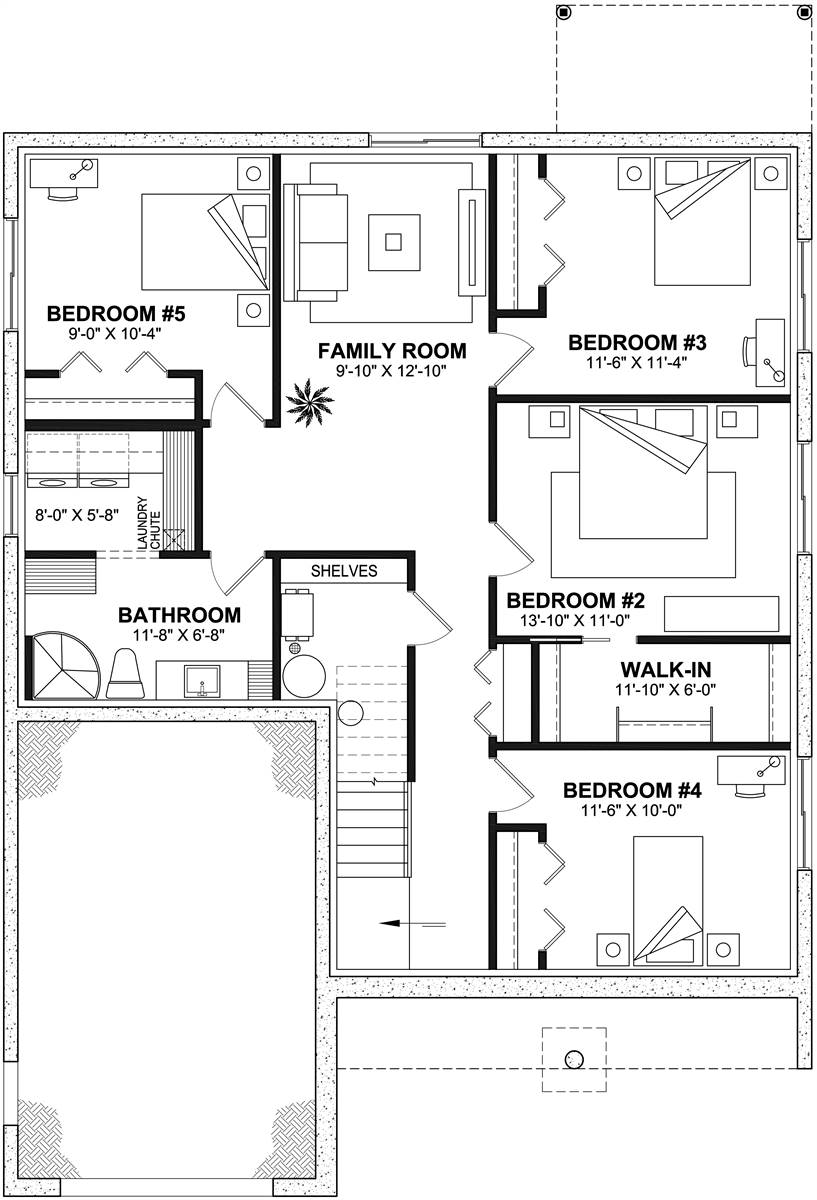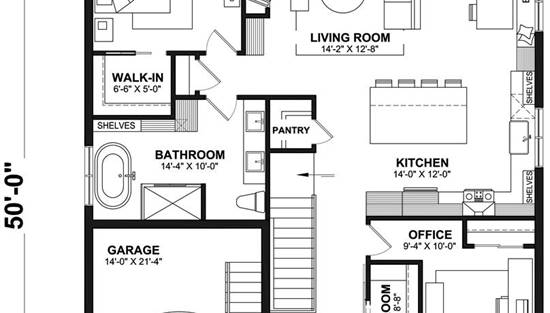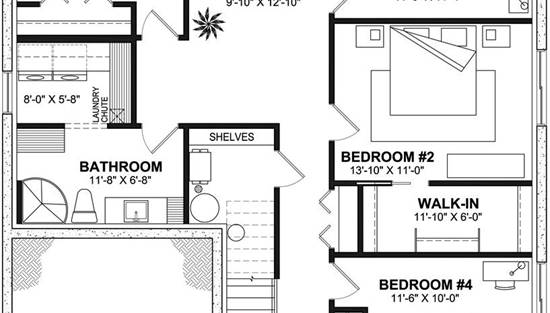- Plan Details
- |
- |
- Print Plan
- |
- Modify Plan
- |
- Reverse Plan
- |
- Cost-to-Build
- |
- View 3D
- |
- Advanced Search
About House Plan 6518:
If you are a busy family that’s always growing and needs are always changing, this flexible floor plan might be the perfect version of flexibility that you’ve been searching for! Both the main floor and its fully designed lower level have 1,339 sq.ft., totaling the heated sq.ft to 2,678.
The main level hosts the master bedroom with an ensuite shower and bathtub retreat. The kitchen of the home has tons of counter space and the casual dining area has a sweet built-in bench. There’s a flex room at the front of the home that could be used as an office and/or a guest suite.
The lower level hosts 4 more bedrooms and the family’s laundry is located on this floor as well as a ¾ bathroom and a flex media/tv room space.
The main level hosts the master bedroom with an ensuite shower and bathtub retreat. The kitchen of the home has tons of counter space and the casual dining area has a sweet built-in bench. There’s a flex room at the front of the home that could be used as an office and/or a guest suite.
The lower level hosts 4 more bedrooms and the family’s laundry is located on this floor as well as a ¾ bathroom and a flex media/tv room space.
Plan Details
Key Features
Attached
Covered Front Porch
Dining Room
Double Vanity Sink
Fireplace
Foyer
Front-entry
Great Room
Home Office
Kitchen Island
L-Shaped
Primary Bdrm Main Floor
Mud Room
Open Floor Plan
Pantry
Rear Porch
Separate Tub and Shower
Walk-in Closet
Build Beautiful With Our Trusted Brands
Our Guarantees
- Only the highest quality plans
- Int’l Residential Code Compliant
- Full structural details on all plans
- Best plan price guarantee
- Free modification Estimates
- Builder-ready construction drawings
- Expert advice from leading designers
- PDFs NOW!™ plans in minutes
- 100% satisfaction guarantee
- Free Home Building Organizer
.png)
.png)
