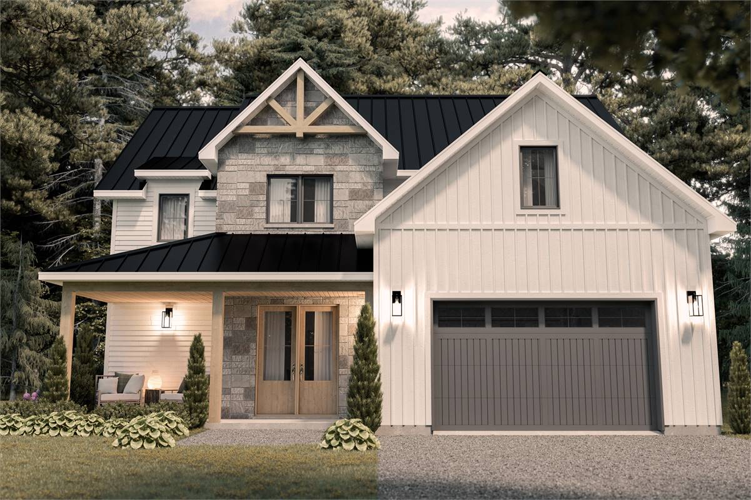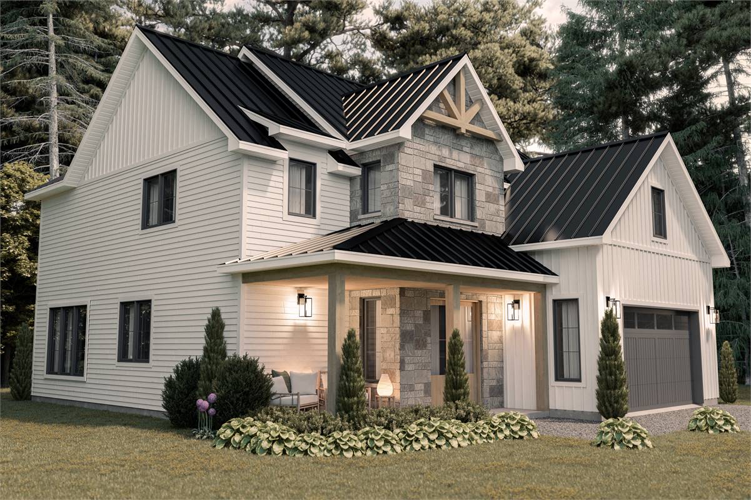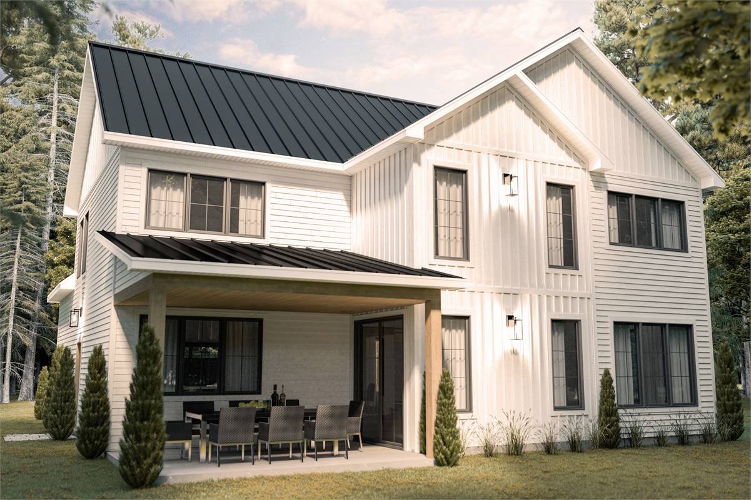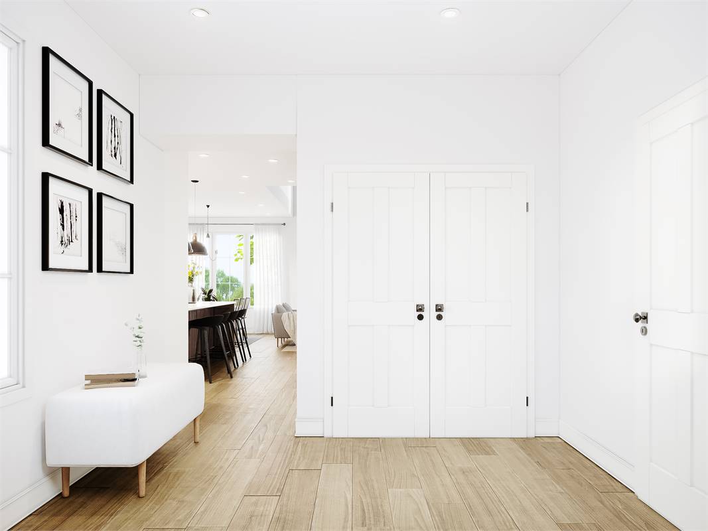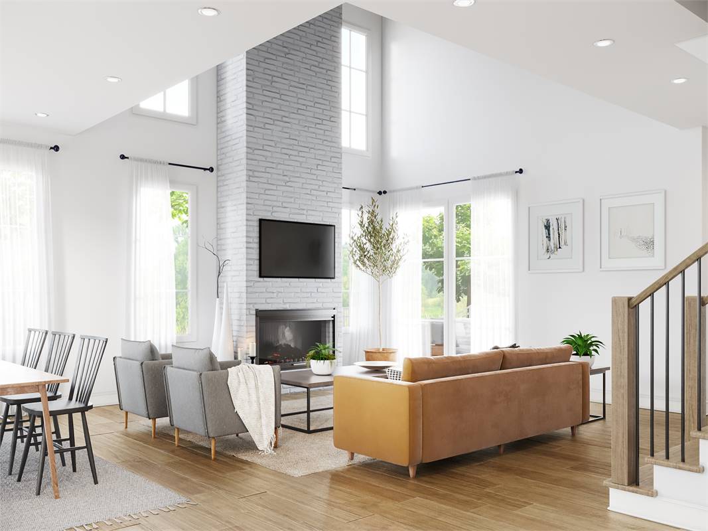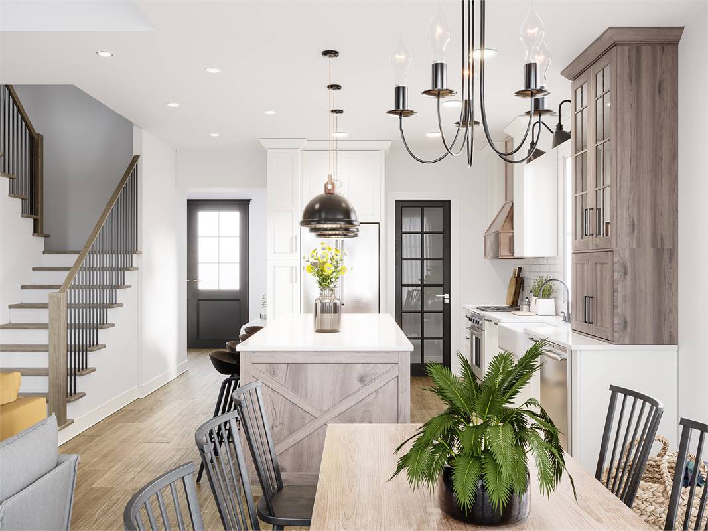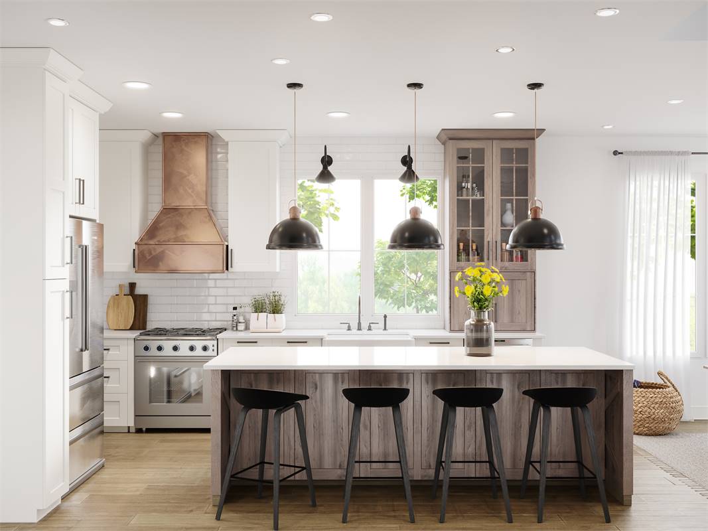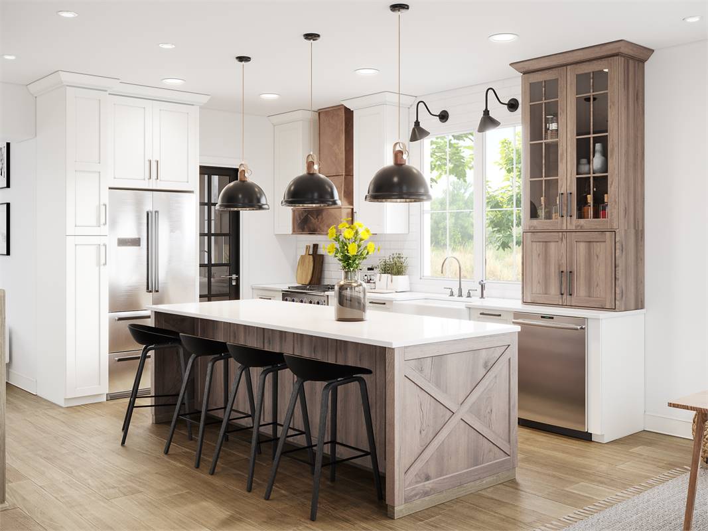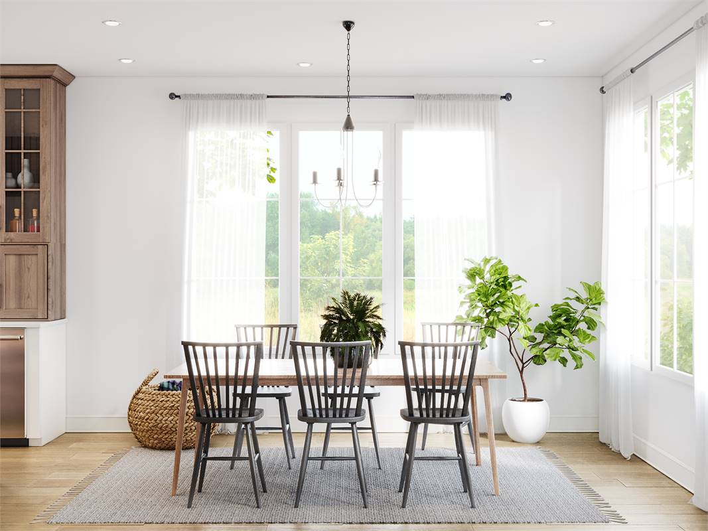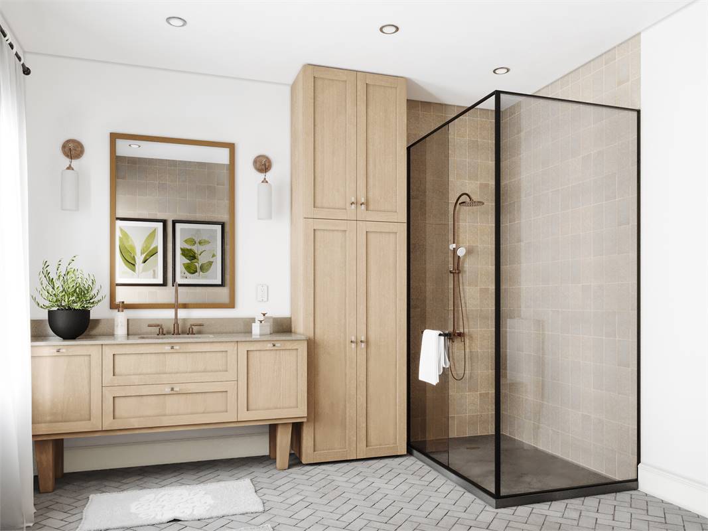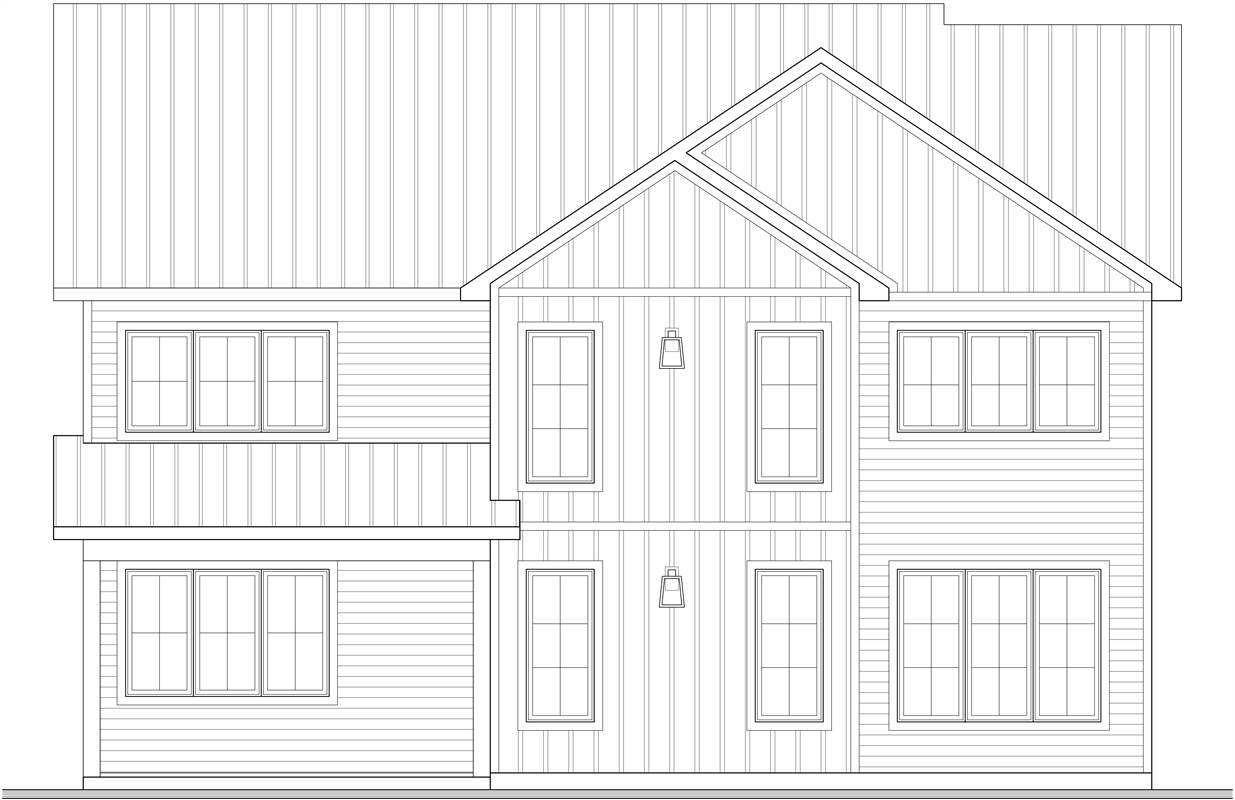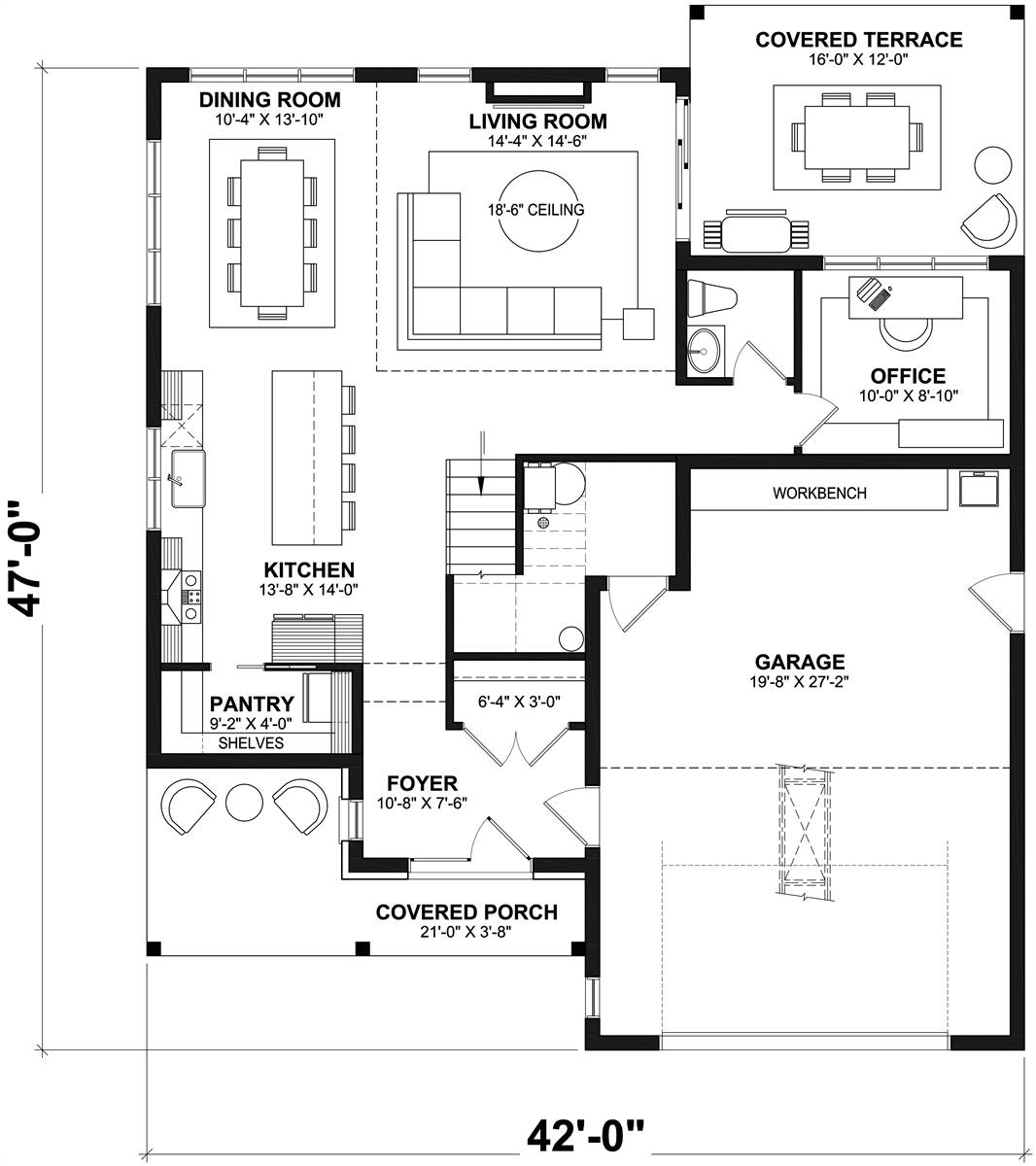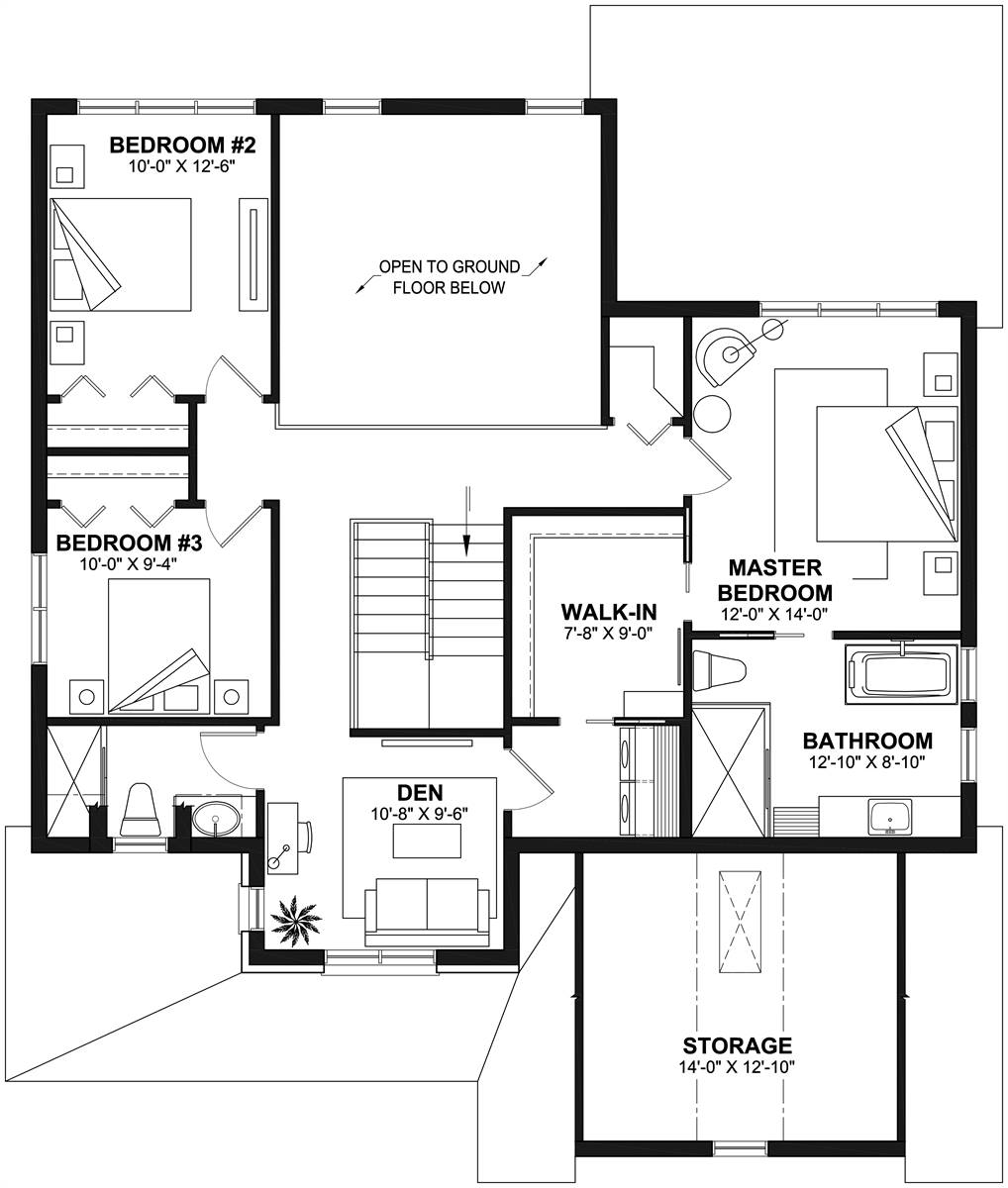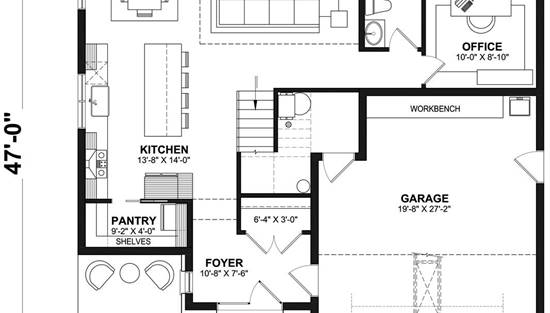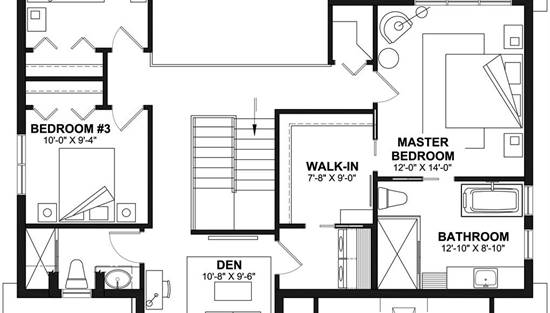- Plan Details
- |
- |
- Print Plan
- |
- Modify Plan
- |
- Reverse Plan
- |
- Cost-to-Build
- |
- View 3D
- |
- Advanced Search
About House Plan 6519:
This 2 story 2,178 sq.ft. Modern Farmhouse is a classic layout for families with younger children with all of its bedrooms being on the upper level. The 3 bedroom 2.5 bath design is all about family togetherness and fellowship on its main level. The 18’6” ceiling brings an airiness to the second story level. The cook of the home will love the window over the sink as well as the walk-in pantry. The bbq enthusiast of the family will revel in the outdoor covered terrace.
Up the stairs you’ll find the sleeping quarters. The two secondary bedrooms share a hallway bathroom that is off of the small den, perfect for early morning cartoons or after school video gaming. The master bedroom has the right side of the 2nd level and its ensuite bathroom has a tub and a shower. The laundry of the home is cleverly accessed through the master closet as well as the flex den space.
Up the stairs you’ll find the sleeping quarters. The two secondary bedrooms share a hallway bathroom that is off of the small den, perfect for early morning cartoons or after school video gaming. The master bedroom has the right side of the 2nd level and its ensuite bathroom has a tub and a shower. The laundry of the home is cleverly accessed through the master closet as well as the flex den space.
Plan Details
Key Features
Attached
Covered Front Porch
Covered Rear Porch
Dining Room
Fireplace
Formal LR
Foyer
Front-entry
Home Office
Kitchen Island
Laundry 2nd Fl
Primary Bdrm Upstairs
Separate Tub and Shower
Split Bedrooms
Storage Space
Suited for corner lot
Suited for narrow lot
Vaulted Great Room/Living
Walk-in Closet
Walk-in Pantry
Build Beautiful With Our Trusted Brands
Our Guarantees
- Only the highest quality plans
- Int’l Residential Code Compliant
- Full structural details on all plans
- Best plan price guarantee
- Free modification Estimates
- Builder-ready construction drawings
- Expert advice from leading designers
- PDFs NOW!™ plans in minutes
- 100% satisfaction guarantee
- Free Home Building Organizer
