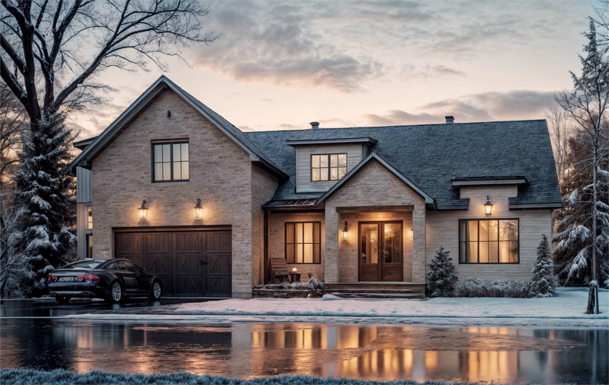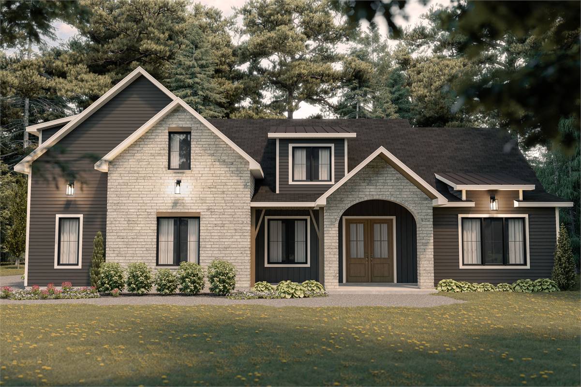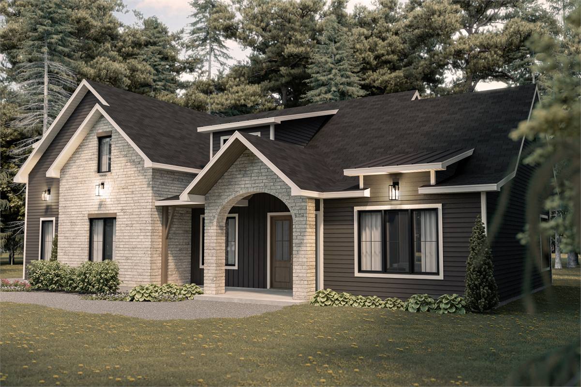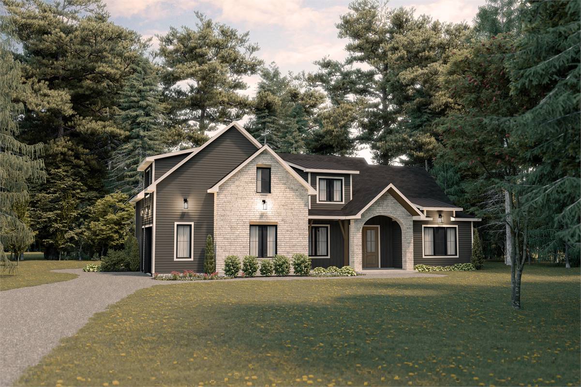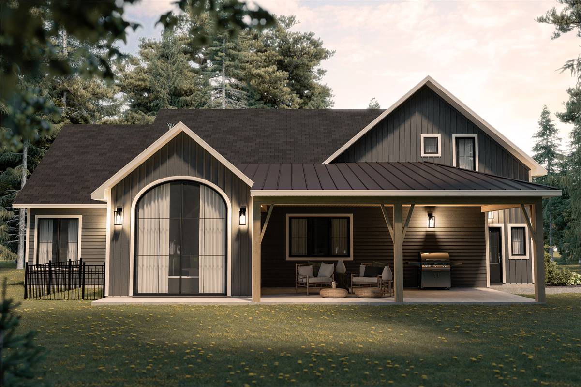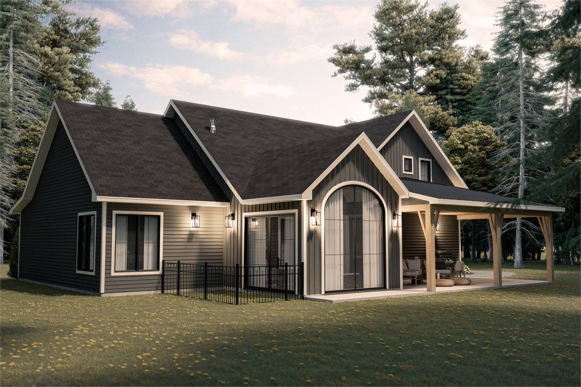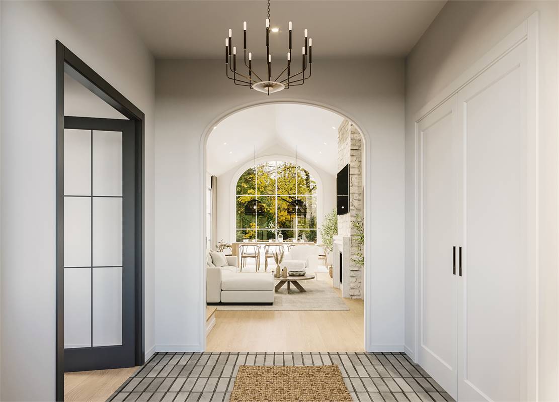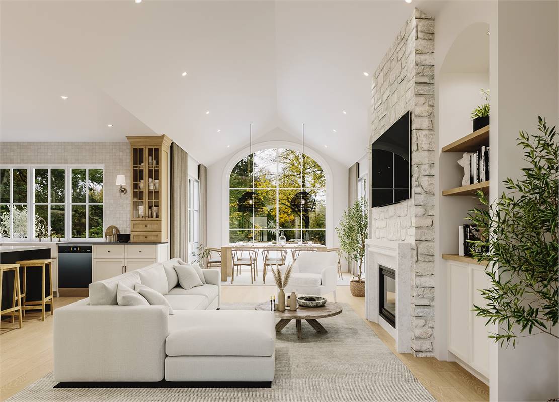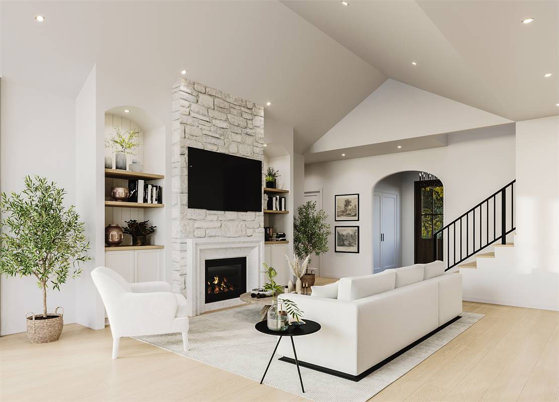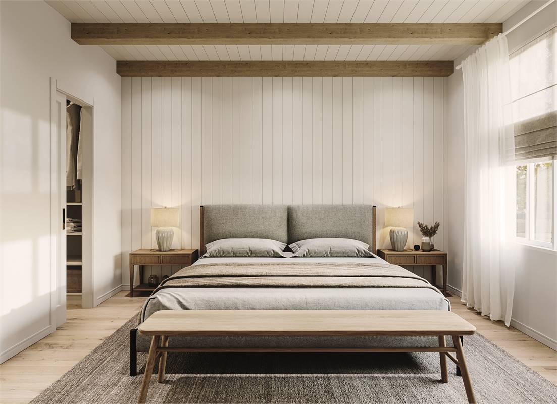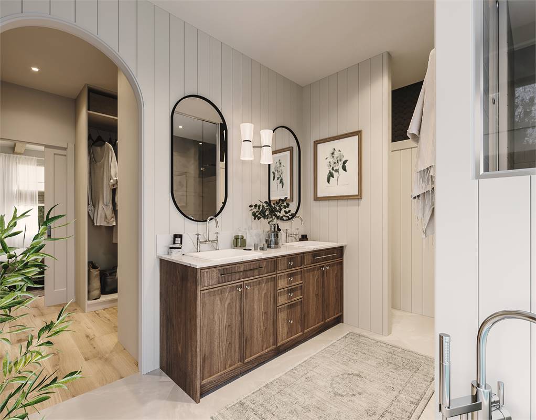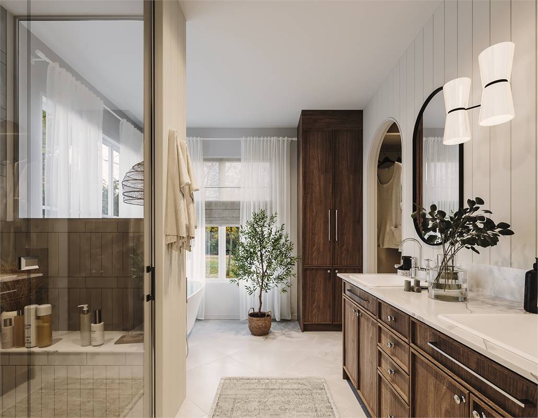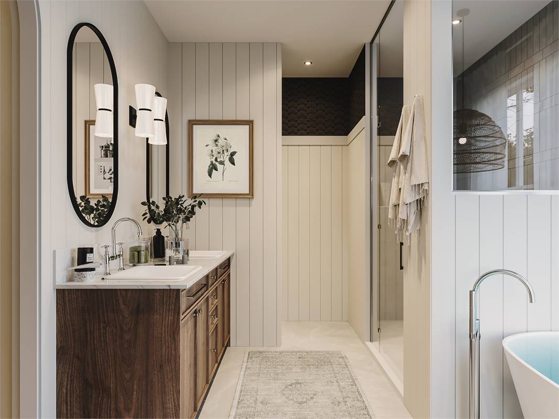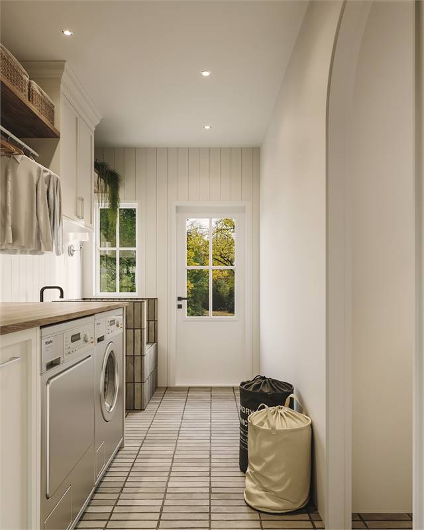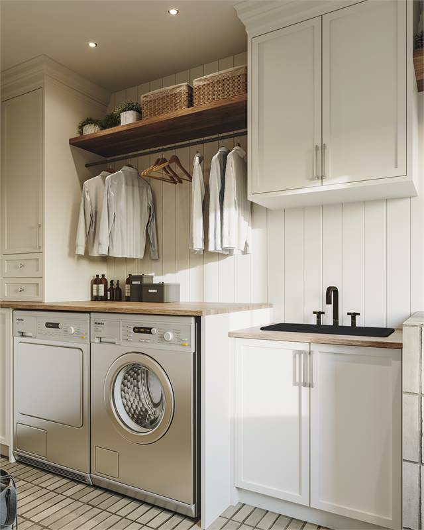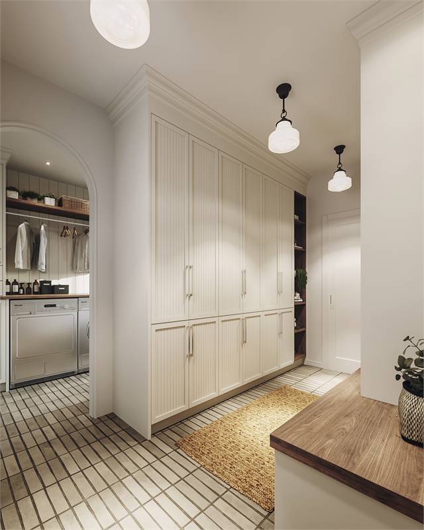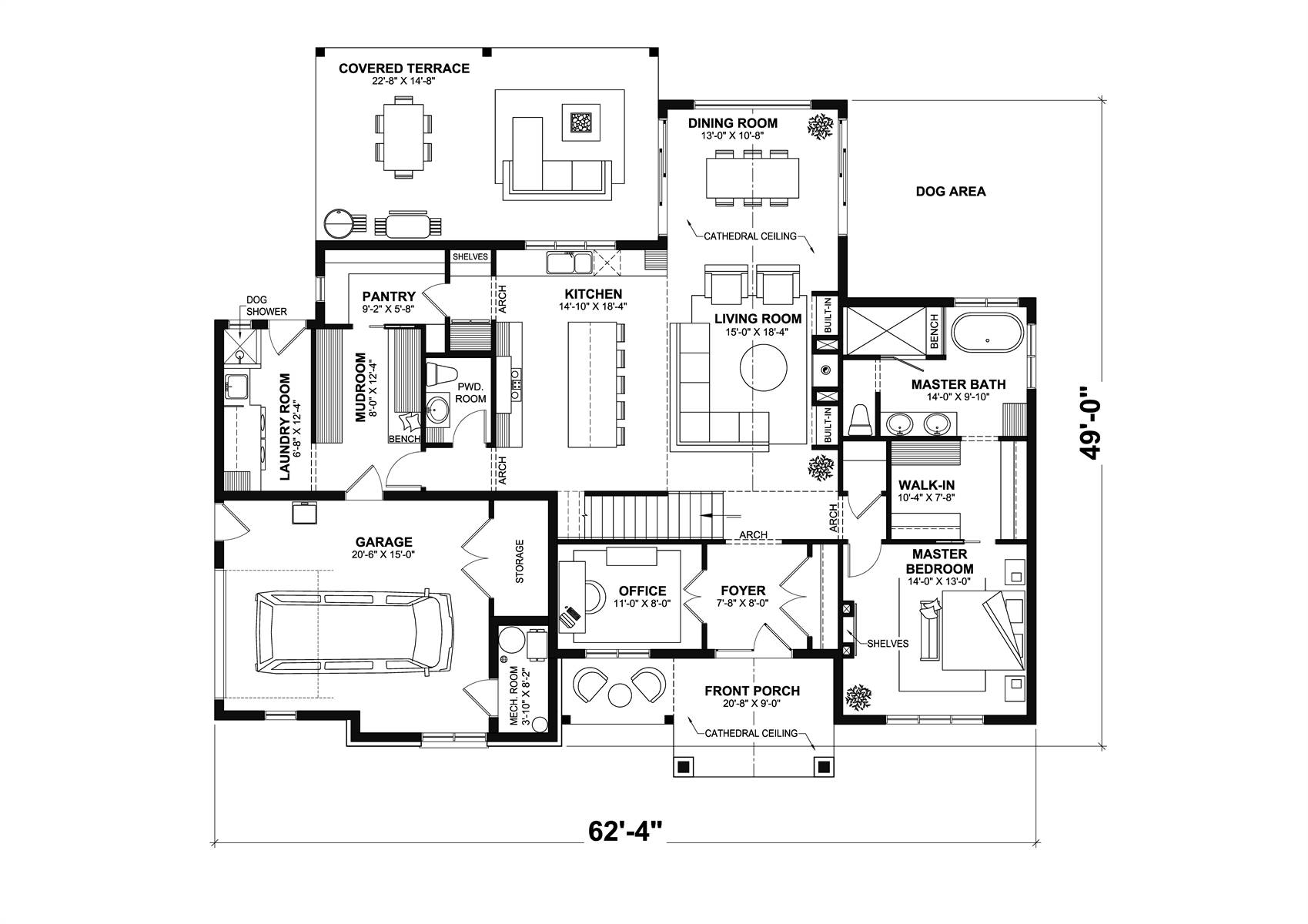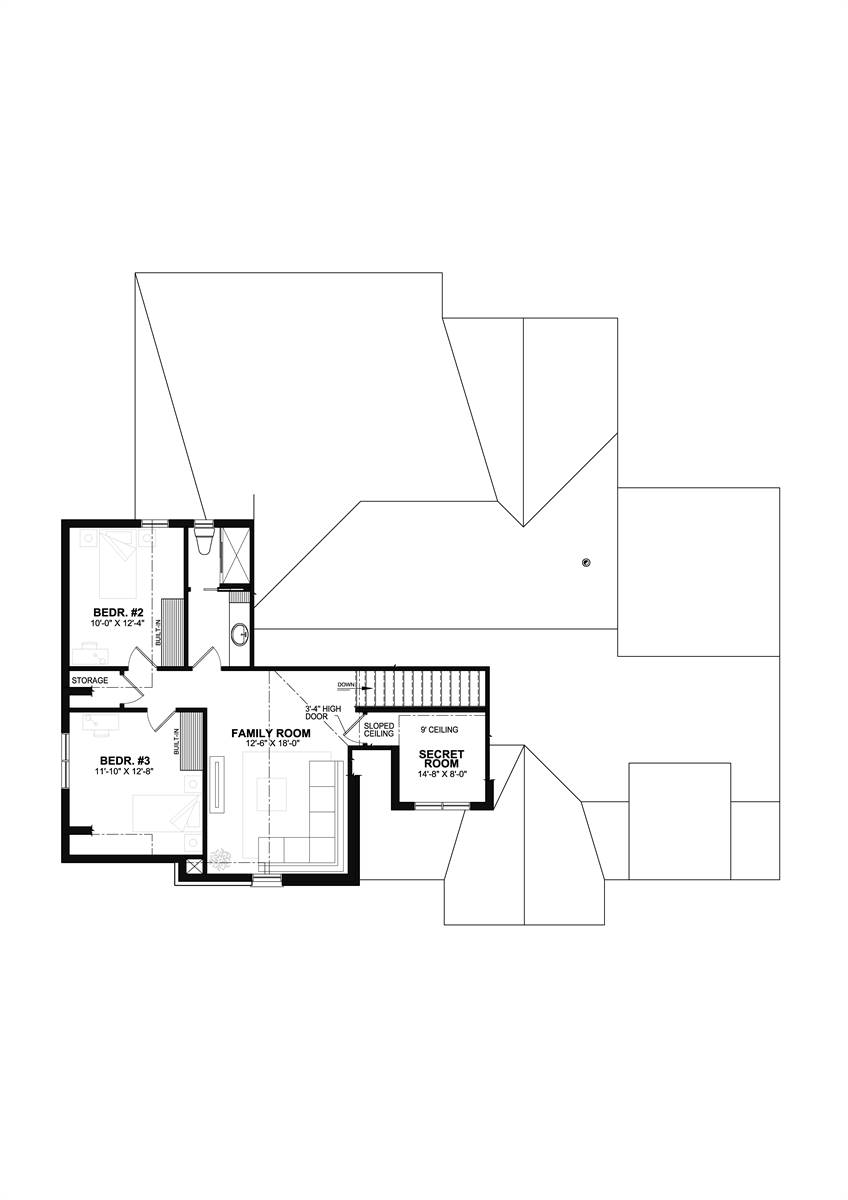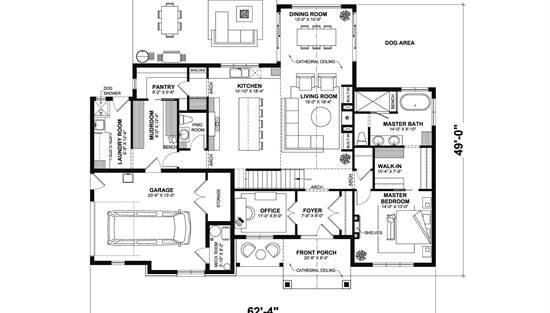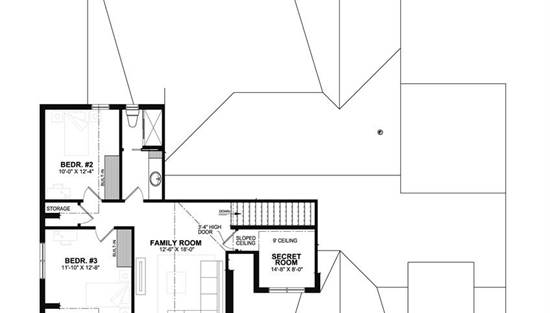- Plan Details
- |
- |
- Print Plan
- |
- Modify Plan
- |
- Reverse Plan
- |
- Cost-to-Build
- |
- View 3D
- |
- Advanced Search
About House Plan 6520:
The simple elegance of this two story Transitional Plan merges elements of Modern Farm with hints of French Country roof lines and craftsman finishes..
The cathedral ceiling in the main living area carries from the front porch all the way is then carried all the way through the heart of the home at 12’9”.
The kitchen is a dream with its huge eat-at island and a large kitchen window over the sink. The outdoor covered terrace even has an adjacent doggy area. The smartly designed “family hub” not only has easy access for groceries, book bags and shoes, the pups have their own spa shower with access from outside. Wet and dirty towels can be immediately laundered.
The master bedroom is the only bedroom on the main floor. It has an ensuite bathroom that is accessed through the walk-in closet with pocket doors for space saving.
Up the stairs are the two secondary bedrooms that share a hallway shower bath. There’s a large vaulted family room for movies, and the children will have fun choosing how the “secret” room will be used.
The cathedral ceiling in the main living area carries from the front porch all the way is then carried all the way through the heart of the home at 12’9”.
The kitchen is a dream with its huge eat-at island and a large kitchen window over the sink. The outdoor covered terrace even has an adjacent doggy area. The smartly designed “family hub” not only has easy access for groceries, book bags and shoes, the pups have their own spa shower with access from outside. Wet and dirty towels can be immediately laundered.
The master bedroom is the only bedroom on the main floor. It has an ensuite bathroom that is accessed through the walk-in closet with pocket doors for space saving.
Up the stairs are the two secondary bedrooms that share a hallway shower bath. There’s a large vaulted family room for movies, and the children will have fun choosing how the “secret” room will be used.
Plan Details
Key Features
Attached
Butler's Pantry
Covered Front Porch
Covered Rear Porch
Dining Room
Double Vanity Sink
Fireplace
Formal LR
Foyer
Front-entry
Home Office
Kitchen Island
Laundry 1st Fl
Primary Bdrm Main Floor
Mud Room
Open Floor Plan
Outdoor Kitchen
Outdoor Living Space
Separate Tub and Shower
Side-entry
Vaulted Ceilings
Vaulted Great Room/Living
Walk-in Closet
Walk-in Pantry
Build Beautiful With Our Trusted Brands
Our Guarantees
- Only the highest quality plans
- Int’l Residential Code Compliant
- Full structural details on all plans
- Best plan price guarantee
- Free modification Estimates
- Builder-ready construction drawings
- Expert advice from leading designers
- PDFs NOW!™ plans in minutes
- 100% satisfaction guarantee
- Free Home Building Organizer
.png)
.png)
