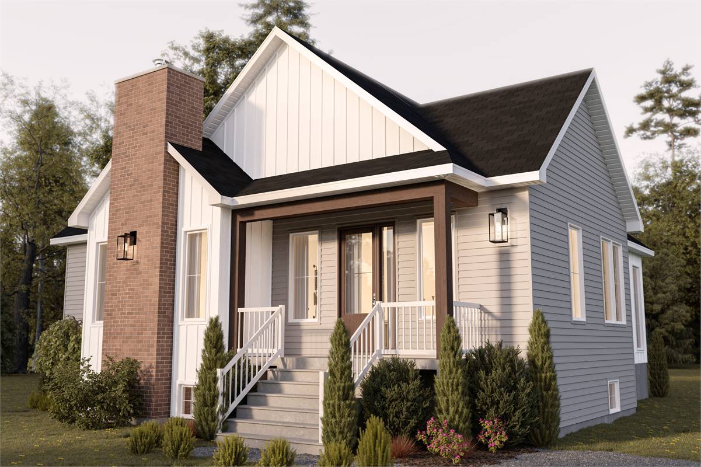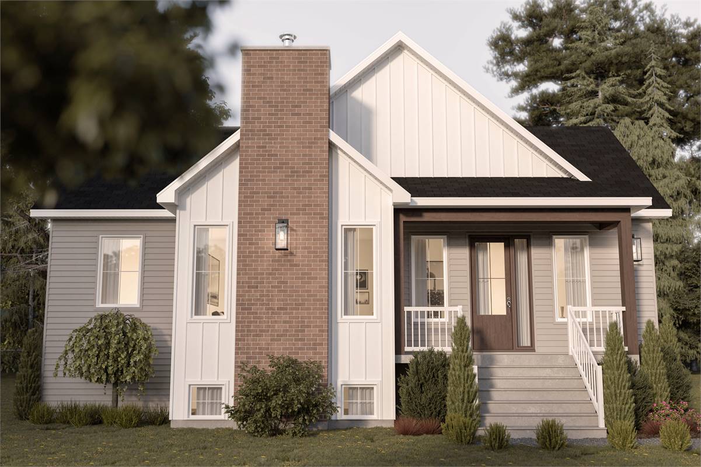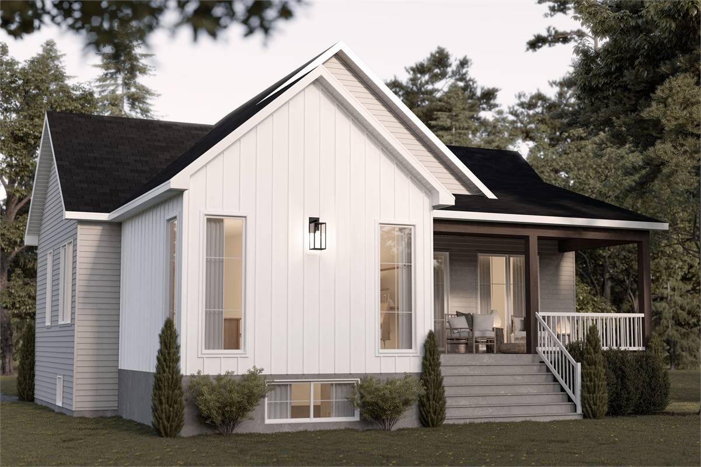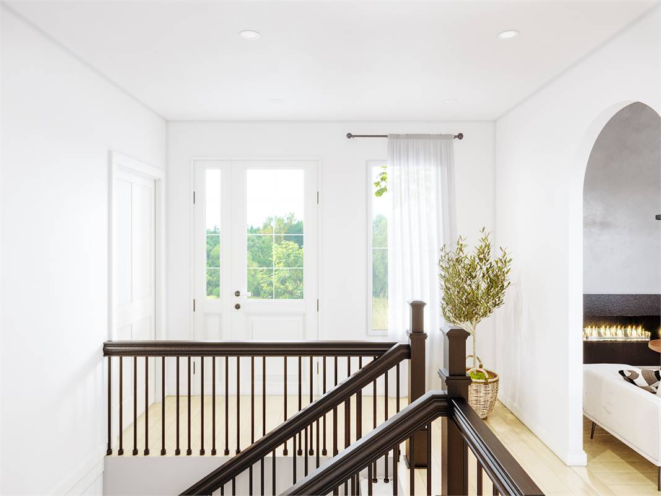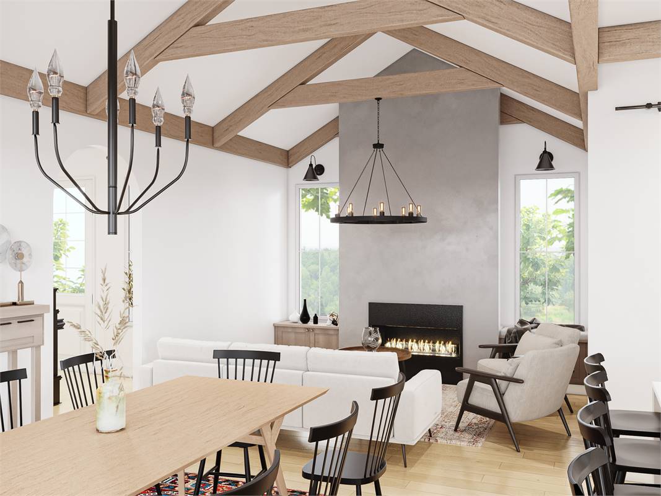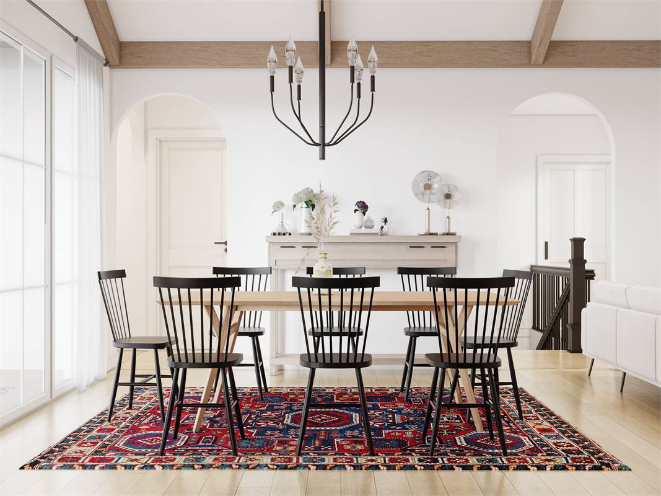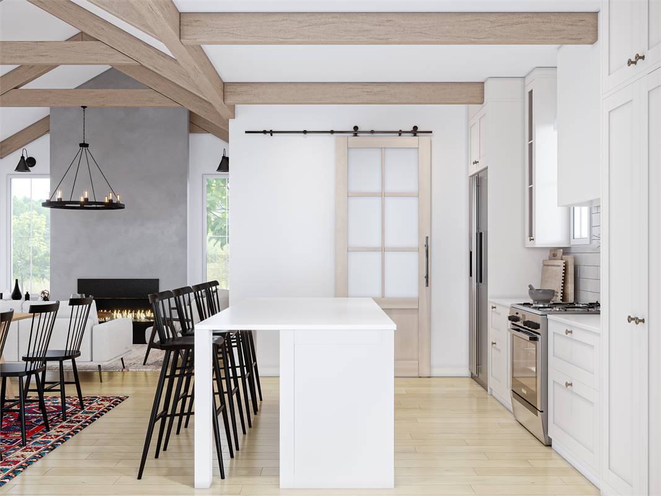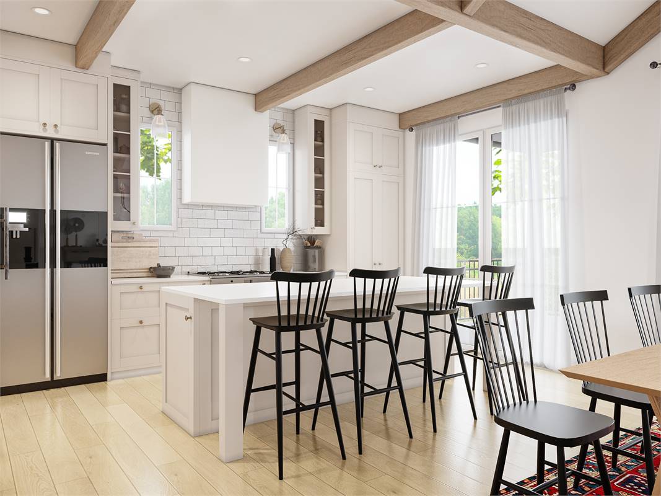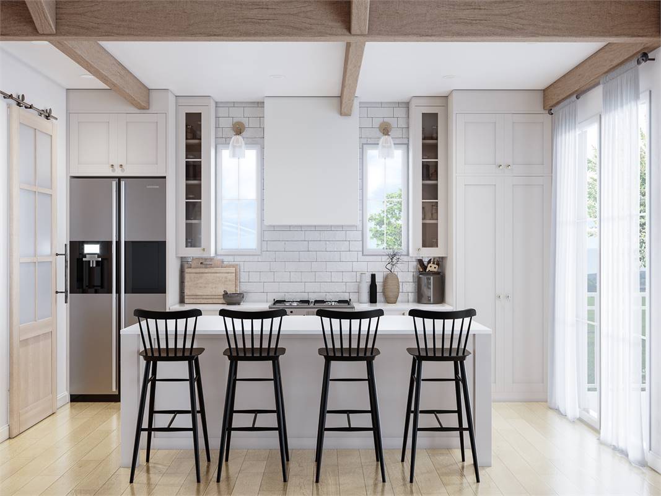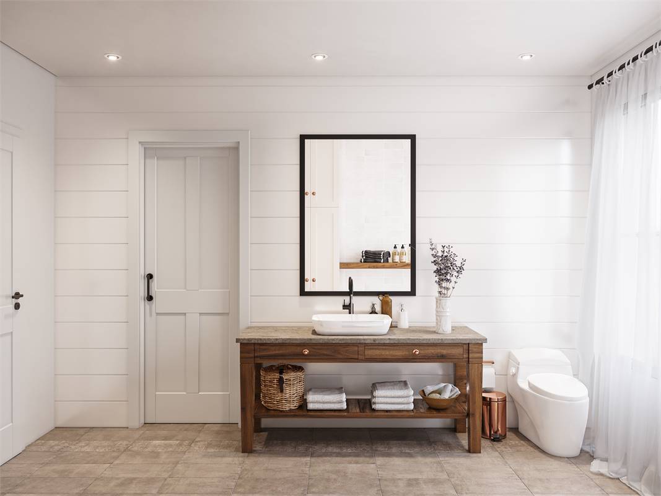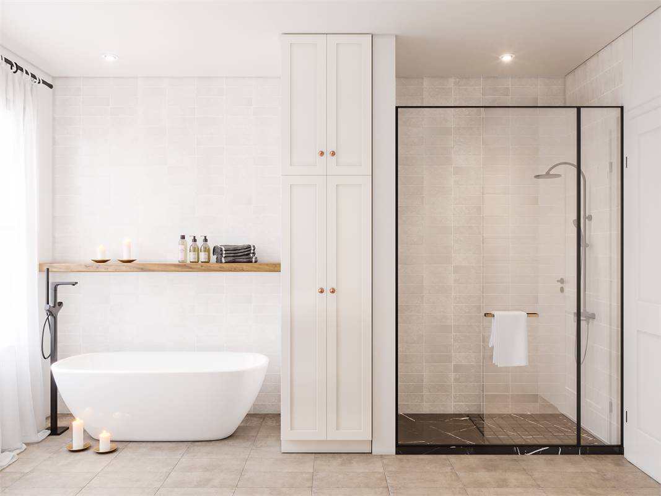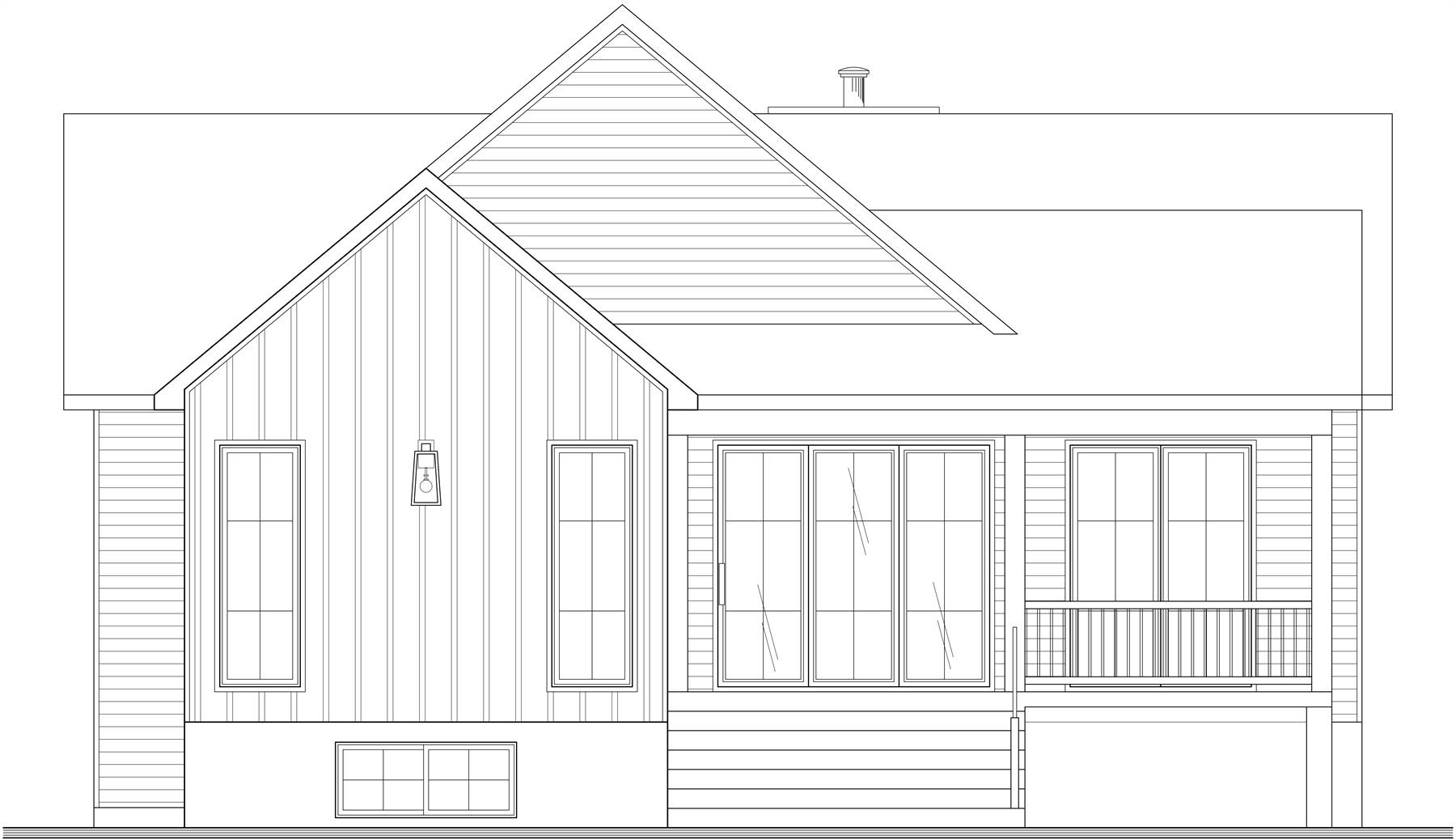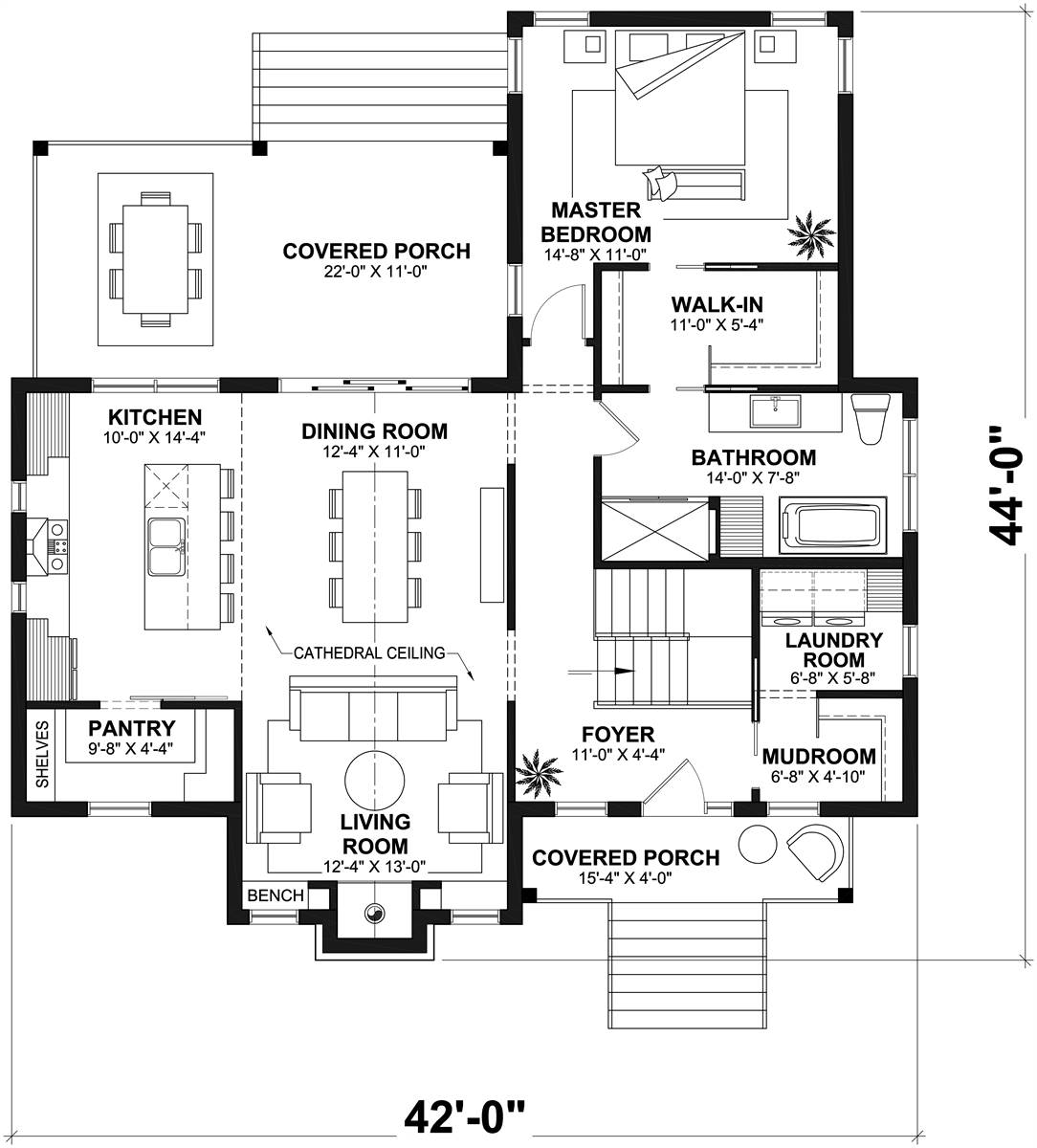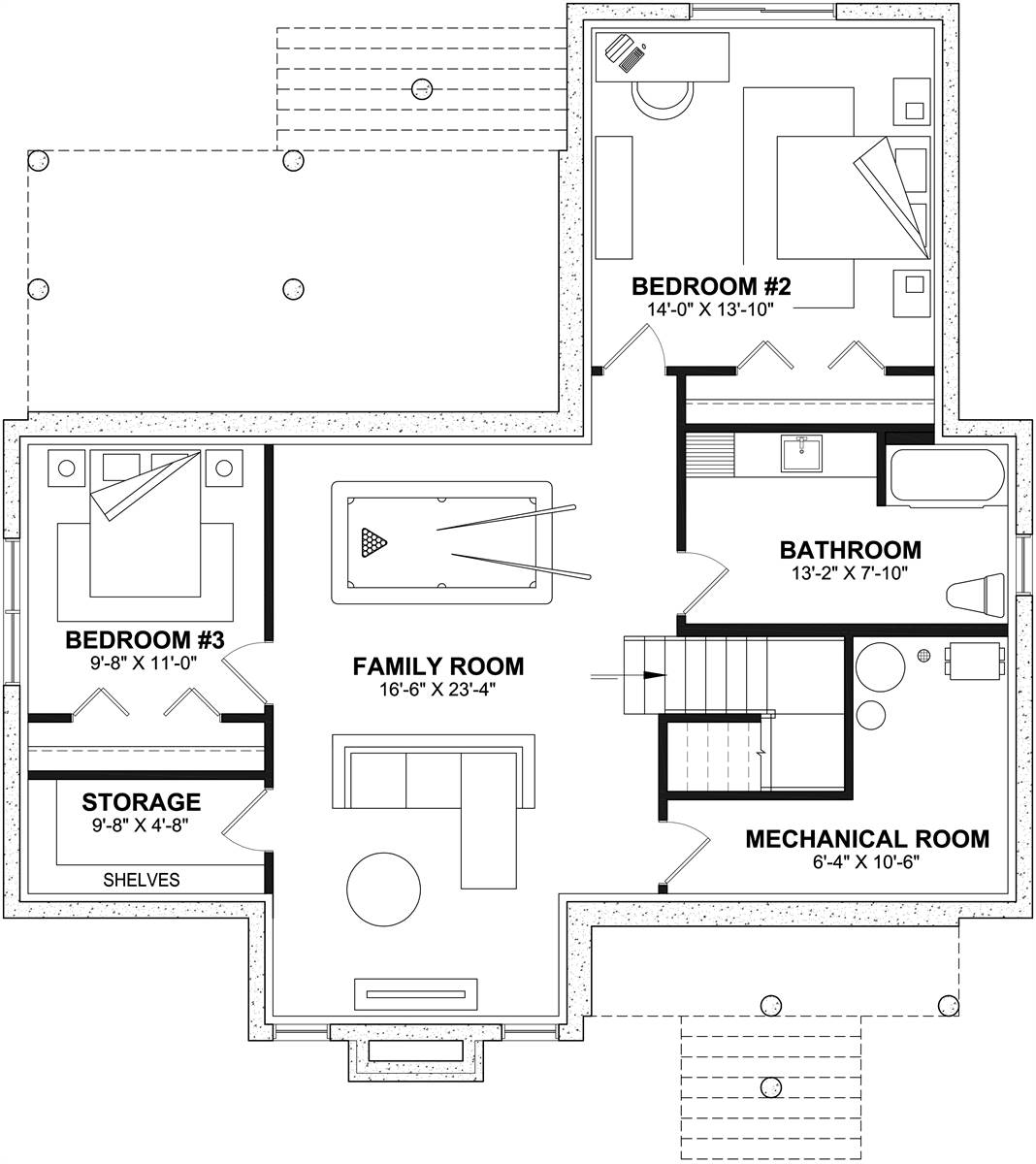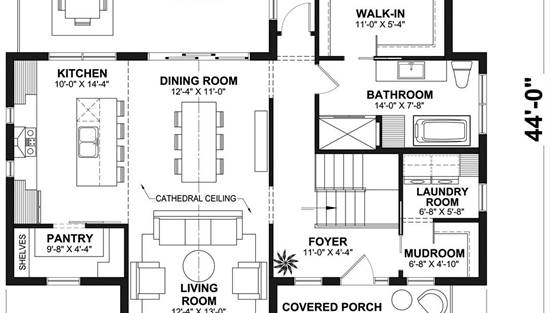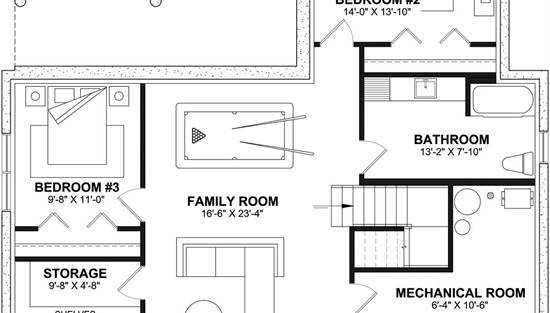- Plan Details
- |
- |
- Print Plan
- |
- Modify Plan
- |
- Reverse Plan
- |
- Cost-to-Build
- |
- View 3D
- |
- Advanced Search
About House Plan 6522:
If you have been looking for a home that has a fully designed lower level with bedrooms and a master on the main, this could be your home!
This sleek 1 story plan (with additional lower level of 1200 sq.ft) packs a bunch with its modest 2400 sq.ft.
From the entrance, you’ll have immediate access to the mudroom to drop coats and boats, and it is adjacent to the laundry room of the home. If you continue through the gallery hallway, you’ll find the Master suite claims the back right of the main level with its bathroom being accessible from the hallway as well as the master walk-in closet (via a pocket door).
The main living area has a beautiful open gable cathedral ceiling with a fireplace for cozy nights and sliding doors off the dining area for more mild weather seasonal fellowship.
Down the stairs you will find 2 more bedrooms on the basement level that share the full hallway bathroom along with more living spaces that can be used in many ways as well as a large storage closet.
This sleek 1 story plan (with additional lower level of 1200 sq.ft) packs a bunch with its modest 2400 sq.ft.
From the entrance, you’ll have immediate access to the mudroom to drop coats and boats, and it is adjacent to the laundry room of the home. If you continue through the gallery hallway, you’ll find the Master suite claims the back right of the main level with its bathroom being accessible from the hallway as well as the master walk-in closet (via a pocket door).
The main living area has a beautiful open gable cathedral ceiling with a fireplace for cozy nights and sliding doors off the dining area for more mild weather seasonal fellowship.
Down the stairs you will find 2 more bedrooms on the basement level that share the full hallway bathroom along with more living spaces that can be used in many ways as well as a large storage closet.
Plan Details
Key Features
Covered Front Porch
Covered Rear Porch
Dining Room
Fireplace
Foyer
Great Room
Kitchen Island
Laundry 1st Fl
Primary Bdrm Main Floor
Mud Room
None
Open Floor Plan
Outdoor Living Space
Separate Tub and Shower
Vaulted Ceilings
Vaulted Great Room/Living
Walk-in Closet
Walk-in Pantry
Build Beautiful With Our Trusted Brands
Our Guarantees
- Only the highest quality plans
- Int’l Residential Code Compliant
- Full structural details on all plans
- Best plan price guarantee
- Free modification Estimates
- Builder-ready construction drawings
- Expert advice from leading designers
- PDFs NOW!™ plans in minutes
- 100% satisfaction guarantee
- Free Home Building Organizer
.png)
.png)
