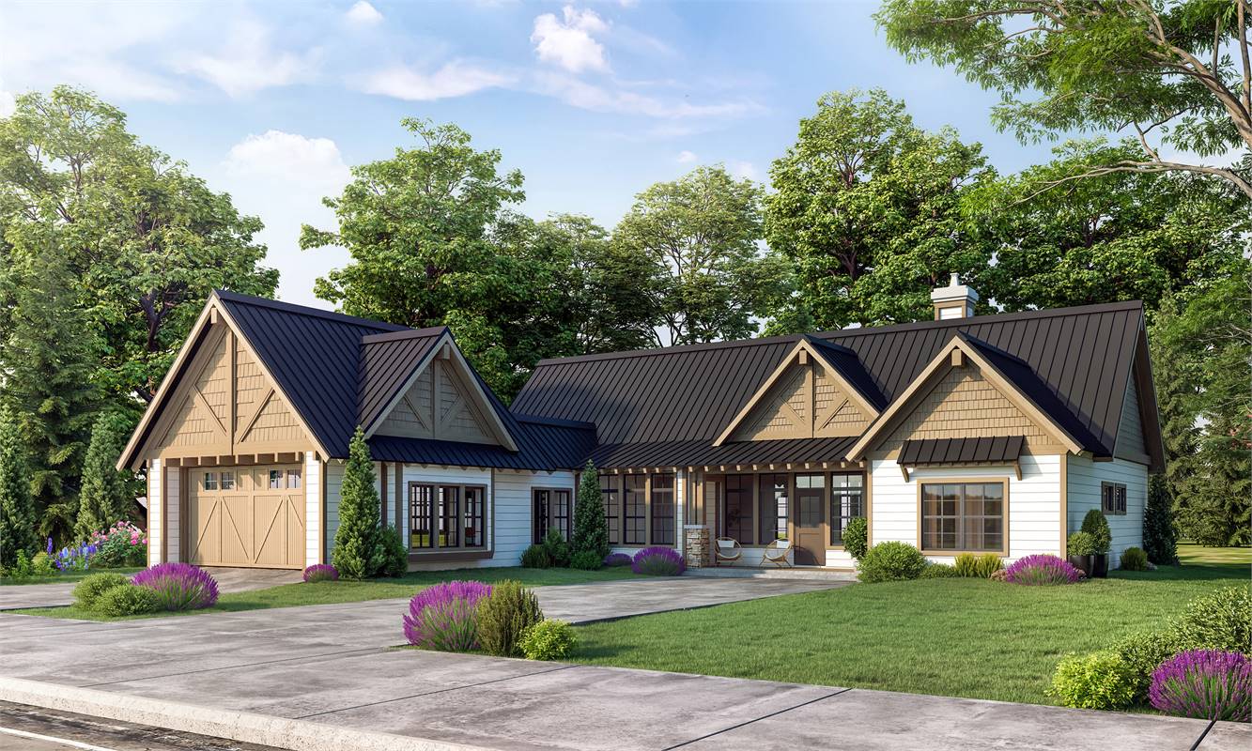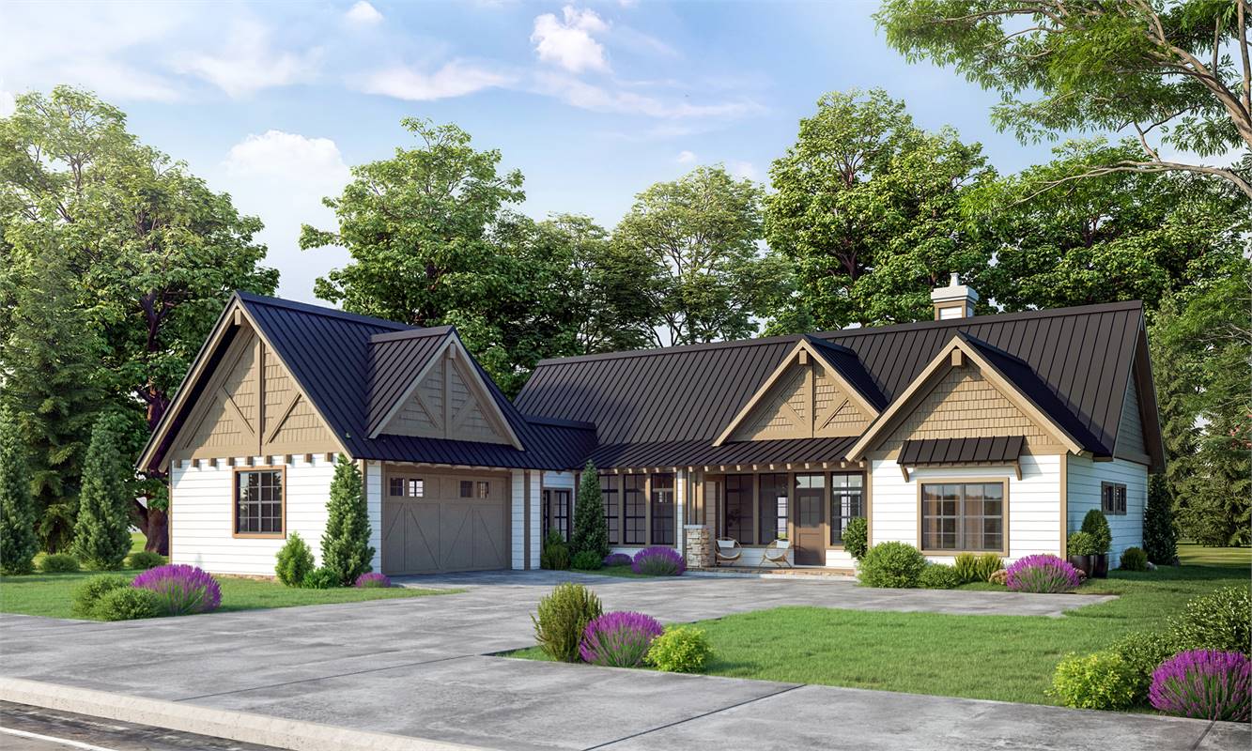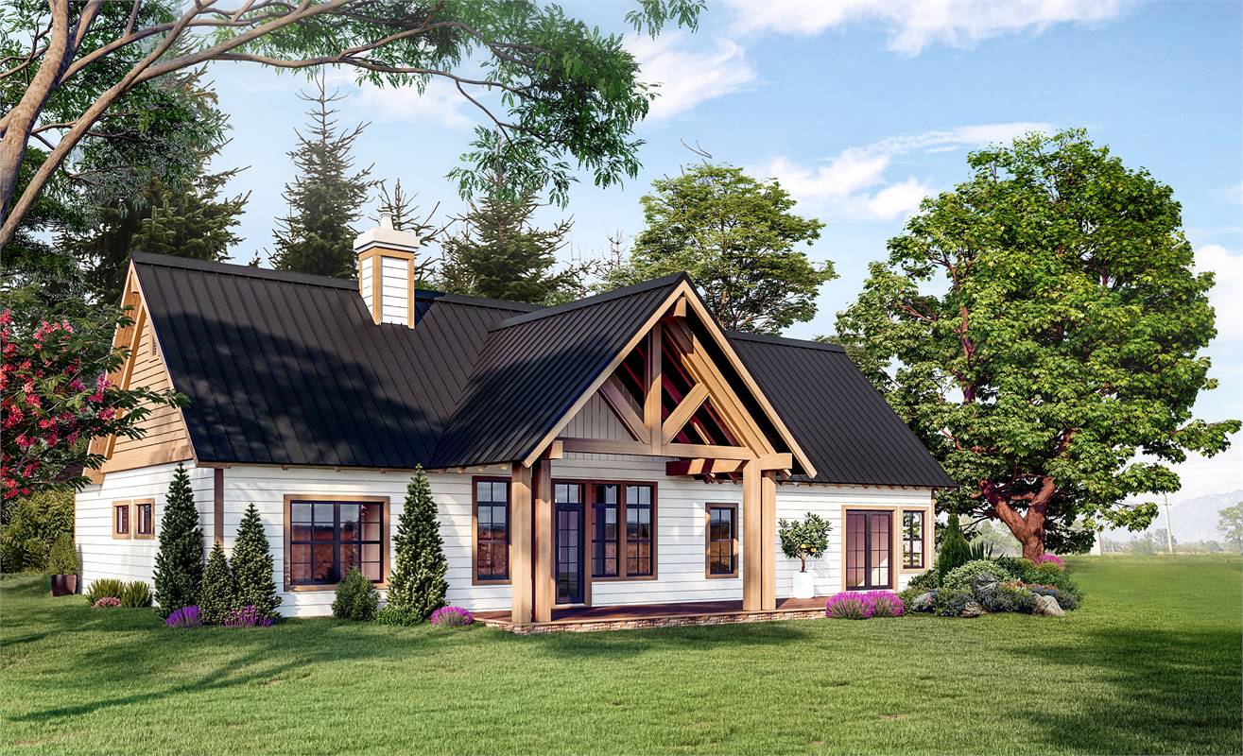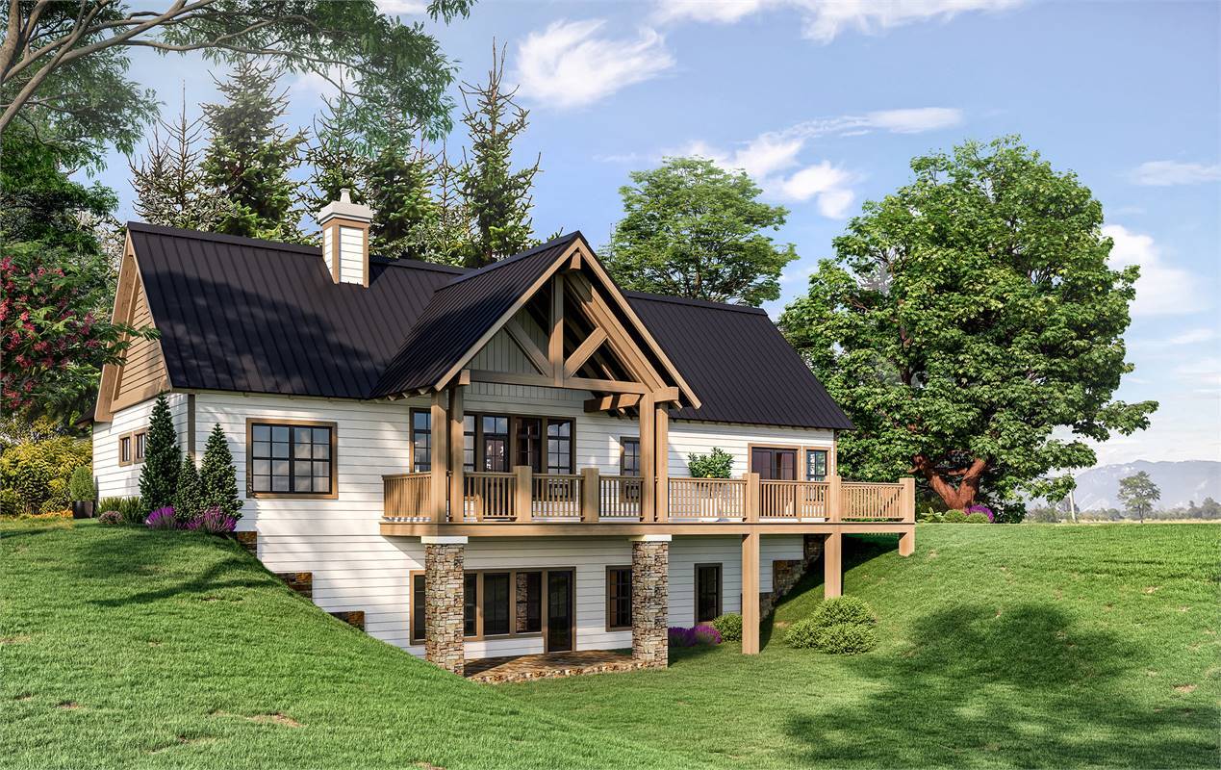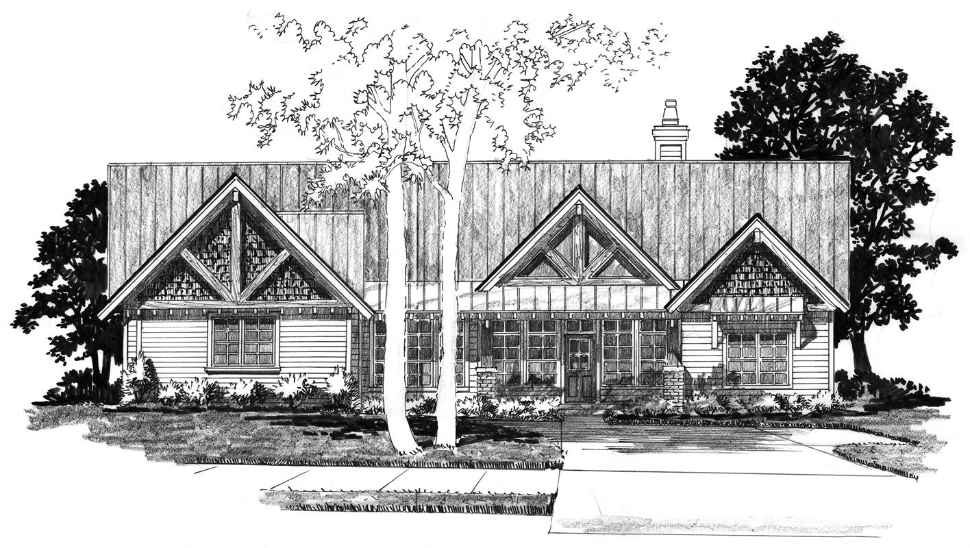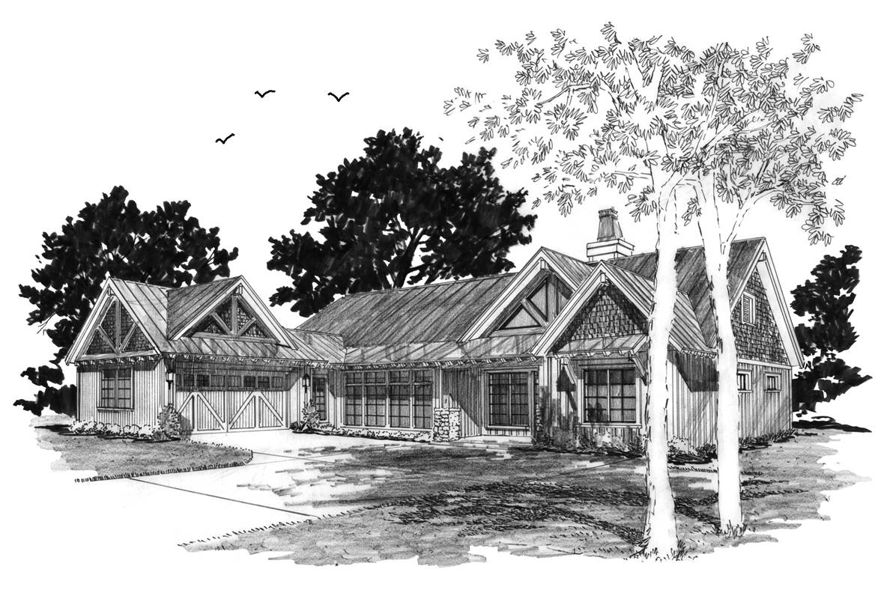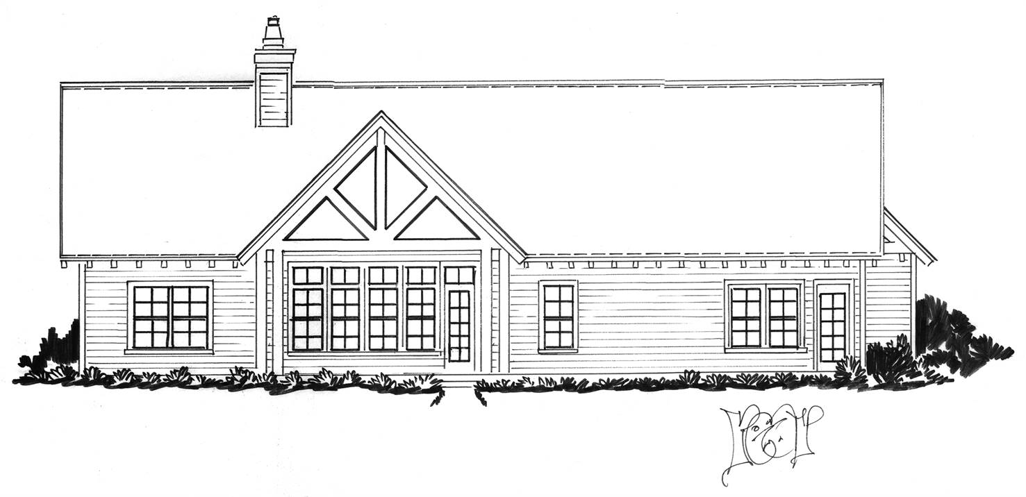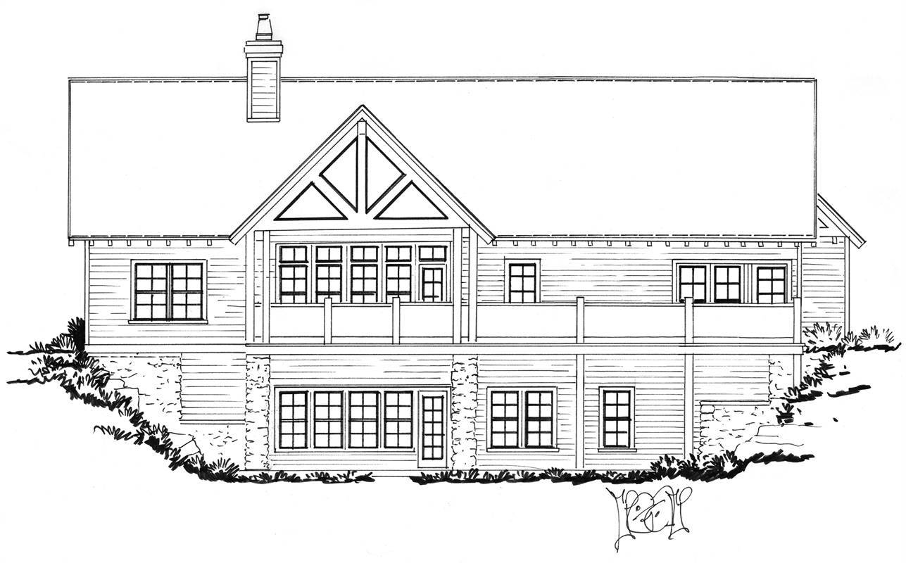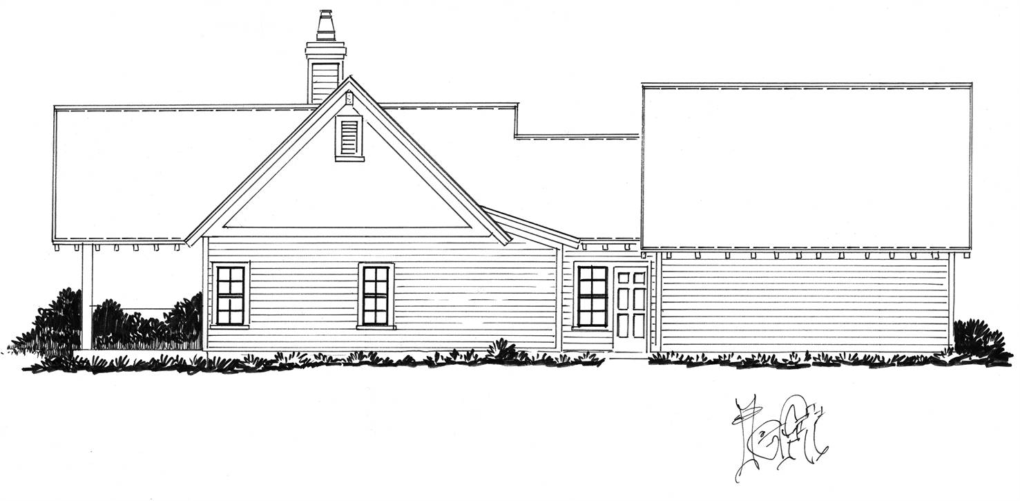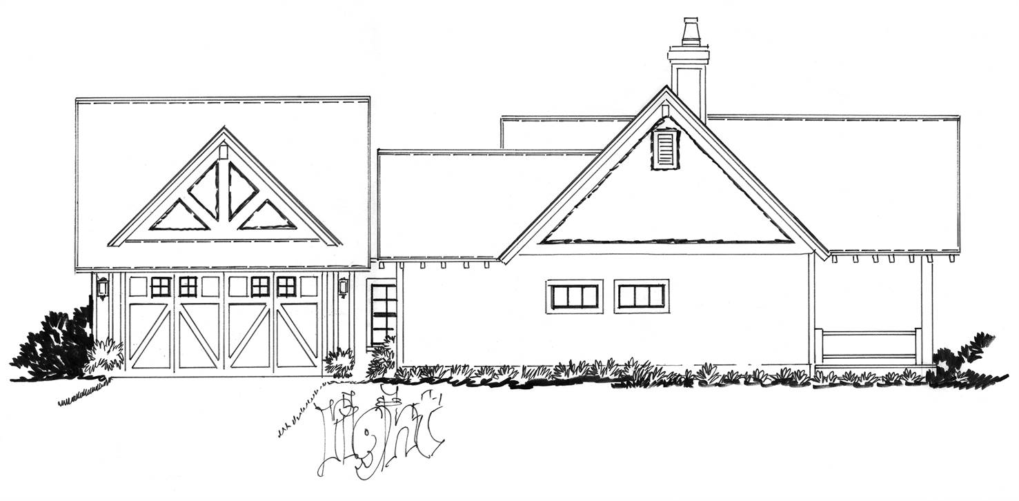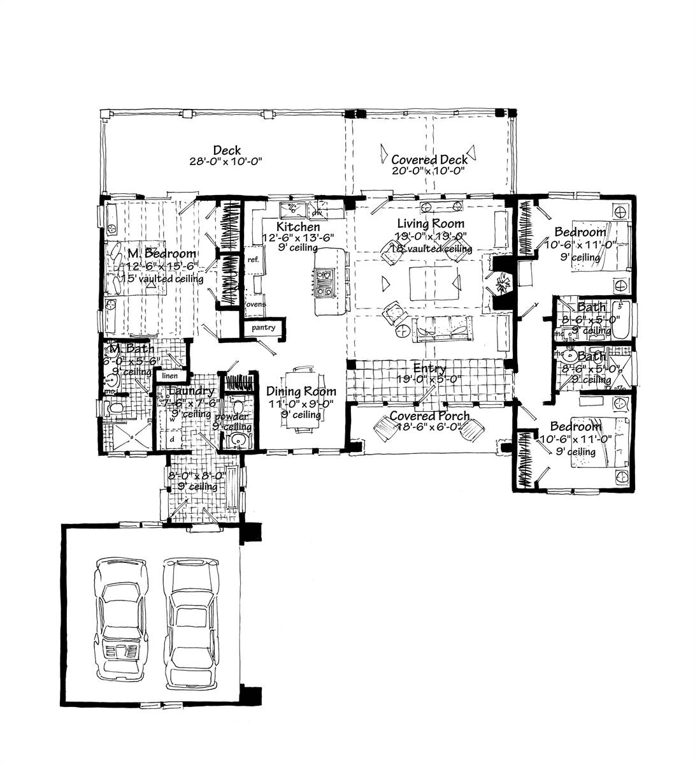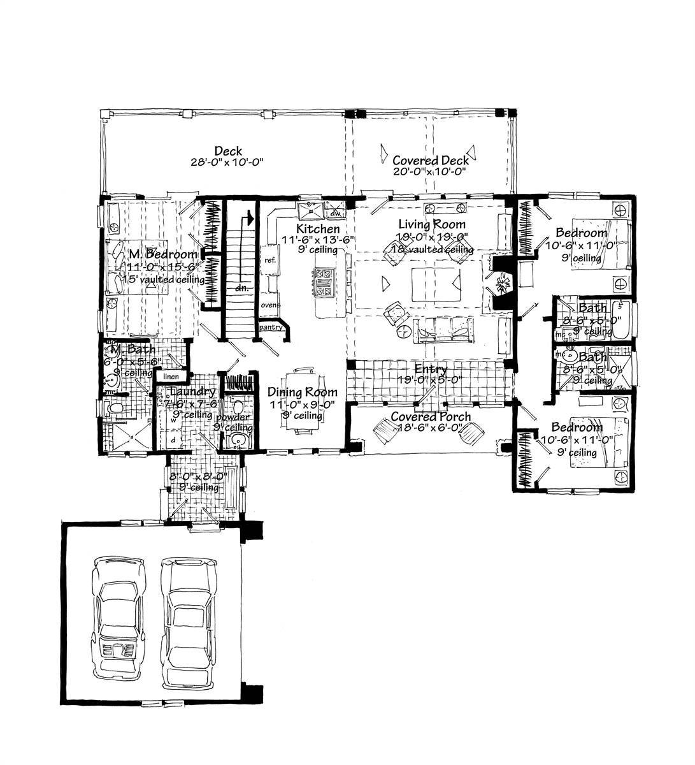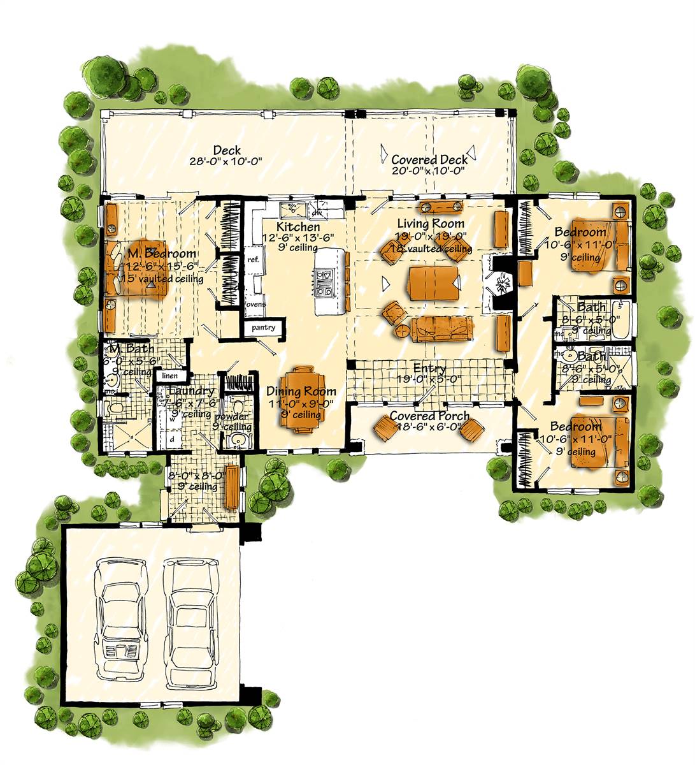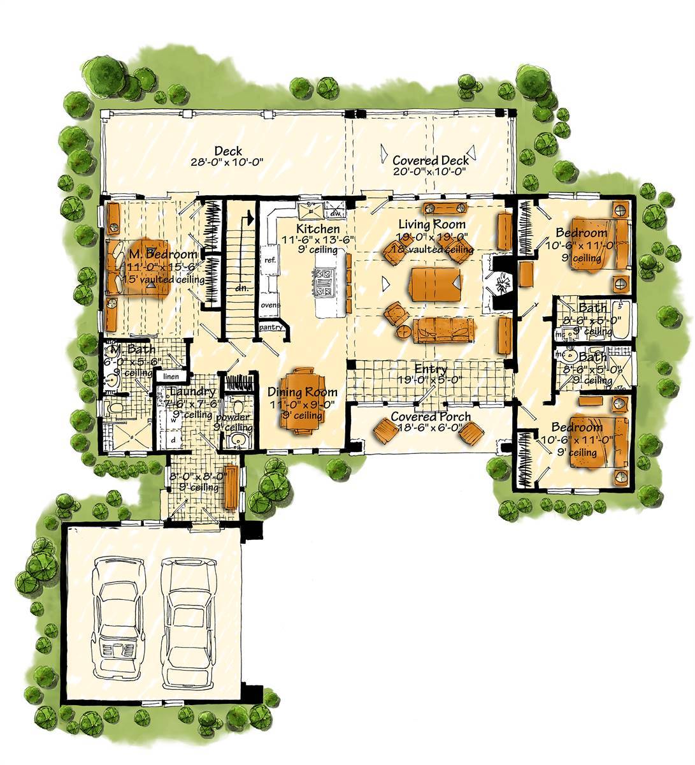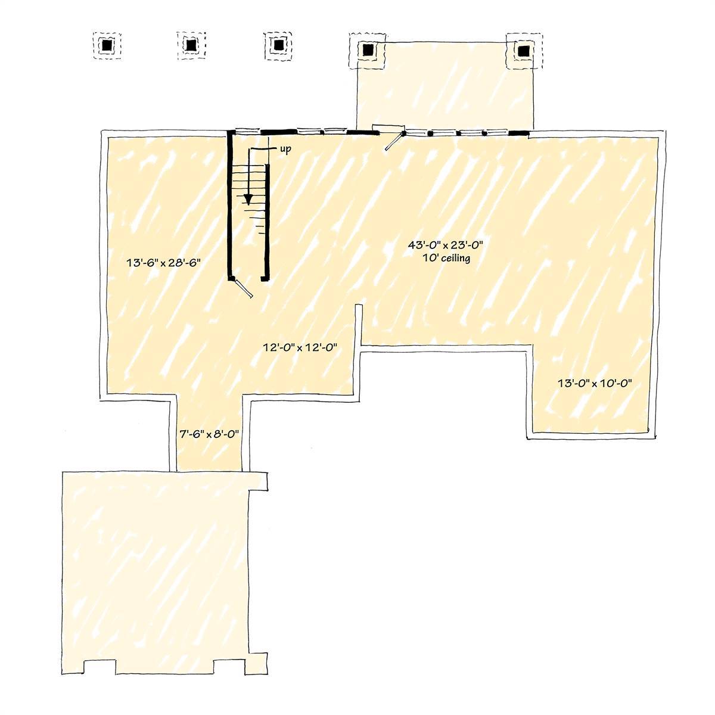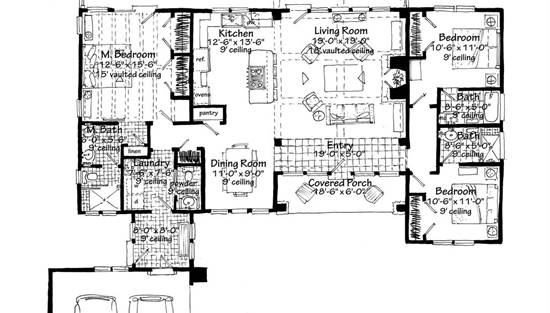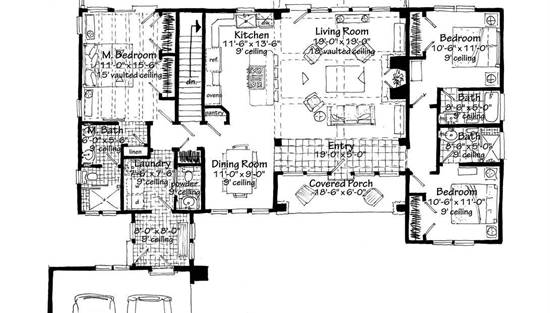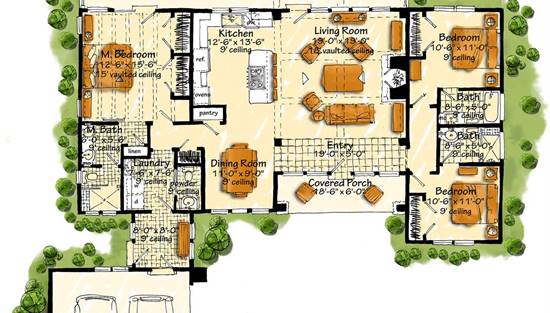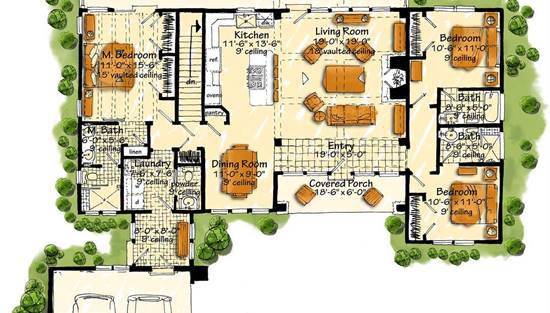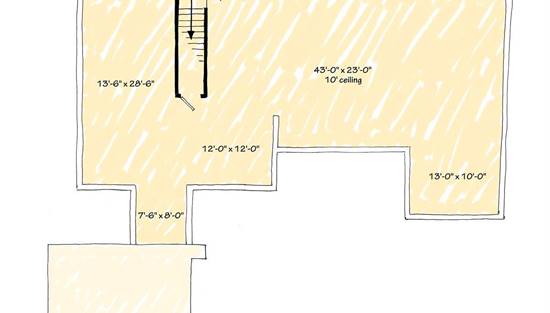- Plan Details
- |
- |
- Print Plan
- |
- Modify Plan
- |
- Reverse Plan
- |
- Cost-to-Build
- |
- View 3D
- |
- Advanced Search
About House Plan 6531:
If you are ready to downsize and enjoy more simplicity in a 1 story home, or you are a young family ready to grow into your tomorrows, this 1,892 sq.ft. open concept plan allows for expansive space for the family to be together and lends itself to “outside in” living with both a covered vaulted wood beam porch and an uncovered deck. The split bedroom style is popular in how it separates the two secondary bedrooms from the master. Both bedrooms two and three each have their own bathroom, one with a tub and the other, a shower. The stately master bedroom has a 15’ vaulted ceiling and two separated wall closets. There are french doors to the back patio. The family laundry room is conveniently located just inside of the 2 car garage / mudroom / powder room hub of the family entrance.
Plan Details
Key Features
Courtyard/Motorcourt Entry
Covered Front Porch
Covered Rear Porch
Deck
Dining Room
Double Vanity Sink
Fireplace
Formal LR
Foyer
Front-entry
Kitchen Island
Laundry 1st Fl
L-Shaped
Primary Bdrm Main Floor
Open Floor Plan
Pantry
Split Bedrooms
Suited for view lot
Vaulted Ceilings
Vaulted Great Room/Living
Vaulted Primary
Walk-in Closet
Build Beautiful With Our Trusted Brands
Our Guarantees
- Only the highest quality plans
- Int’l Residential Code Compliant
- Full structural details on all plans
- Best plan price guarantee
- Free modification Estimates
- Builder-ready construction drawings
- Expert advice from leading designers
- PDFs NOW!™ plans in minutes
- 100% satisfaction guarantee
- Free Home Building Organizer
.png)
.png)
