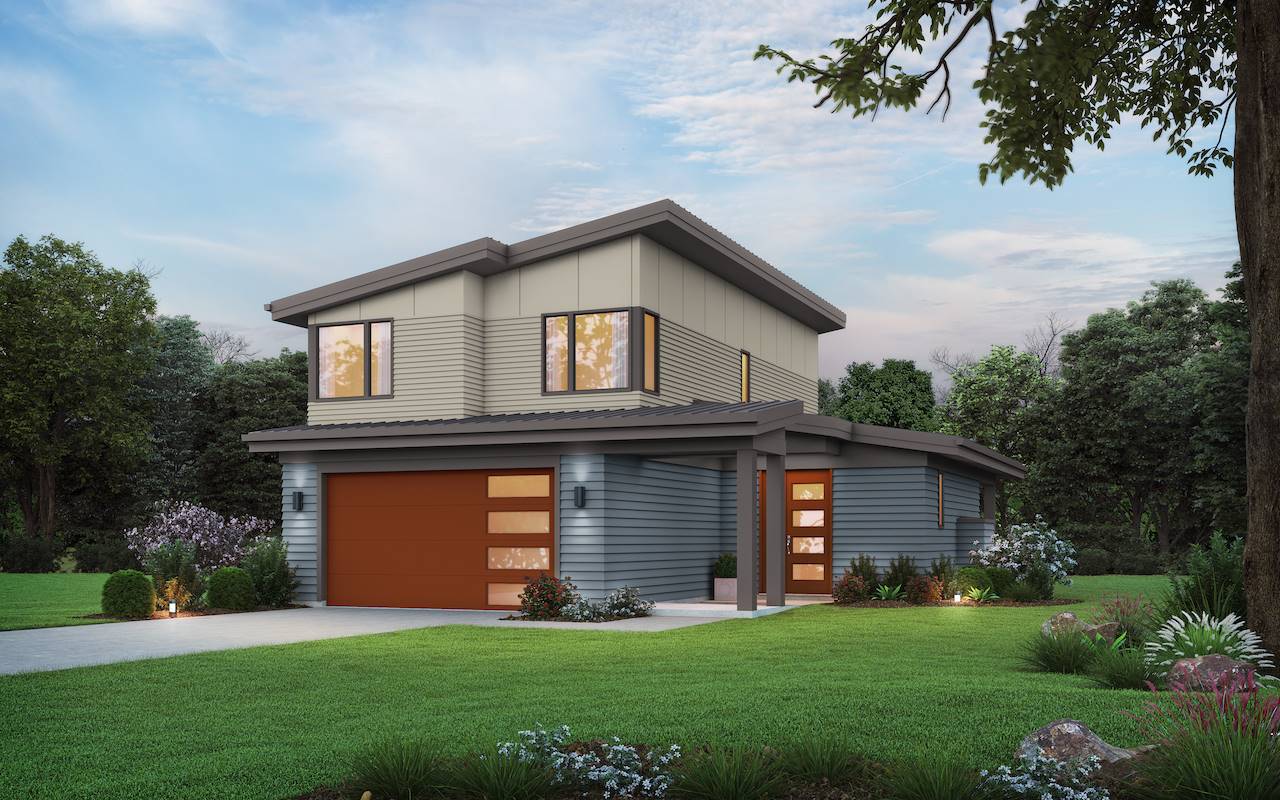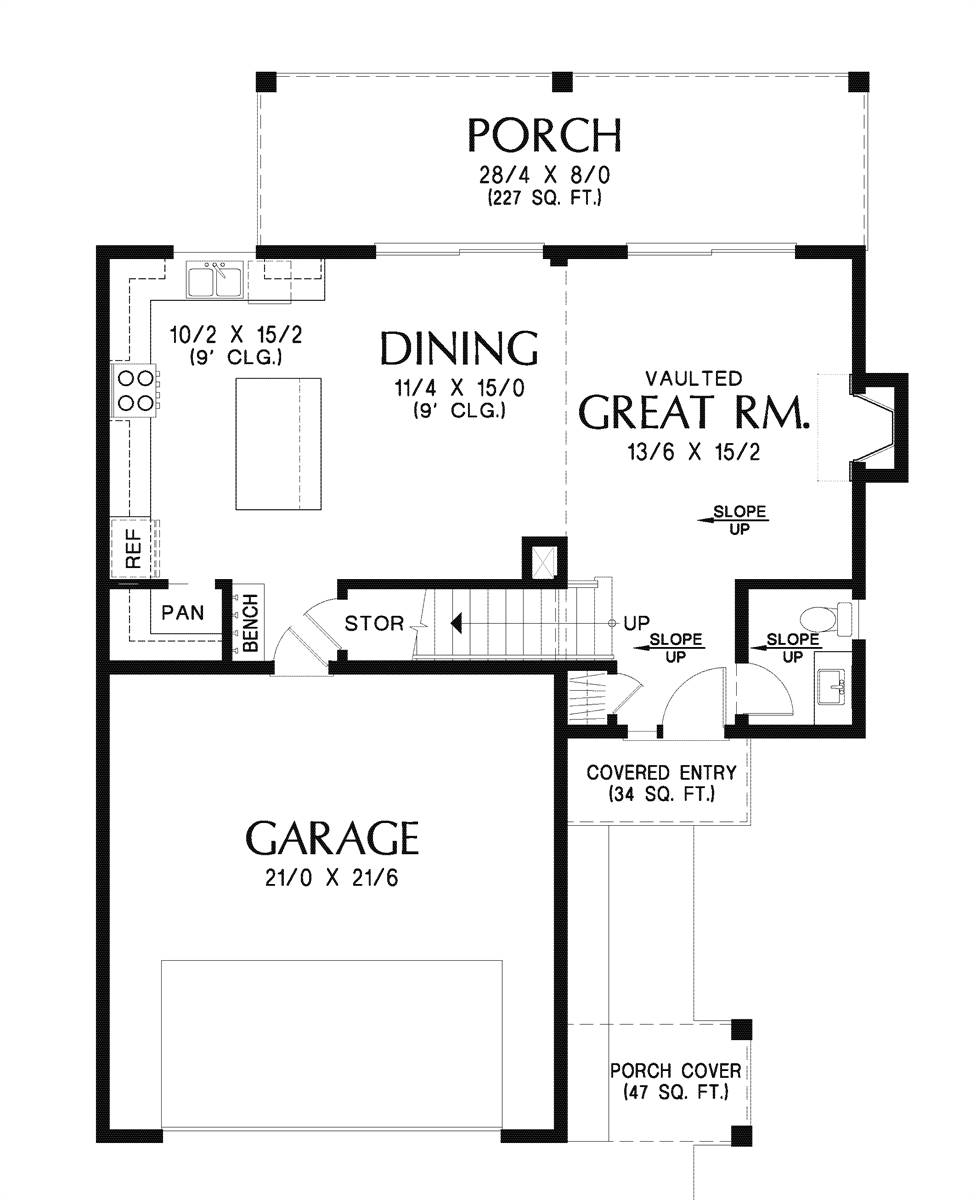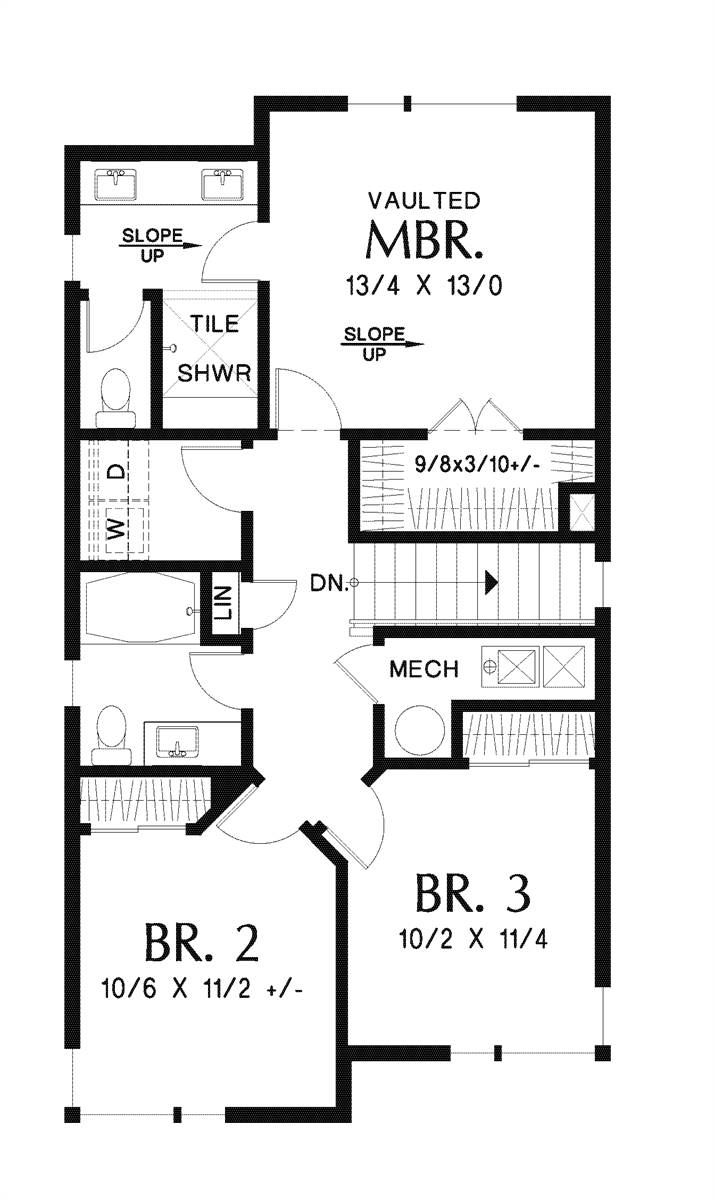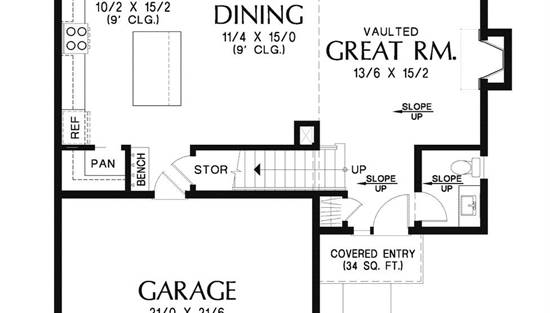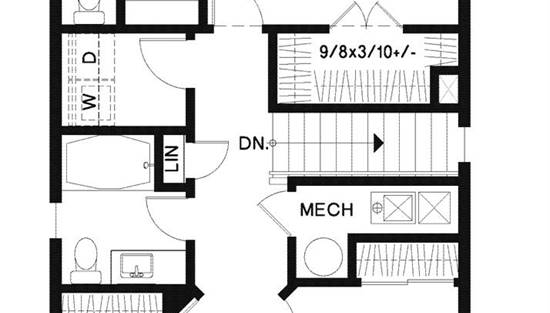- Plan Details
- |
- |
- Print Plan
- |
- Modify Plan
- |
- Reverse Plan
- |
- Cost-to-Build
- |
- View 3D
- |
- Advanced Search
About House Plan 6536:
If you have a small family and are looking for a plan that gives you everything you are needing but you have a limited width, this modern contemporary 2 story might be your last “looksee.”
This 1,598 sq.ft., 3 bed, 2.5 bath home has all of its family space on the lower level, lending for noise separation for younger “early to bed” sleepers. The open concept room is light and airy with two sets of sliding glass doors that extend the living space to the covered patio. The 3 point kitchen will make weeknight dinners more efficient, and the kitchen sink has a charming window to watch the kiddos making memories as they grow. There is a gas fireplace, perfect for ambiance for family movie nights.
All three bedrooms are up the stairs with the two closely sized secondary bedrooms being at the front of the home with corner windows, and they share a hallway bathroom. The family laundry room is also conveniently located on this level. The master of the home takes up the back entirety of this level with a large closet and a bathroom with dual vanities and a large tile shower with a bench.
This 1,598 sq.ft., 3 bed, 2.5 bath home has all of its family space on the lower level, lending for noise separation for younger “early to bed” sleepers. The open concept room is light and airy with two sets of sliding glass doors that extend the living space to the covered patio. The 3 point kitchen will make weeknight dinners more efficient, and the kitchen sink has a charming window to watch the kiddos making memories as they grow. There is a gas fireplace, perfect for ambiance for family movie nights.
All three bedrooms are up the stairs with the two closely sized secondary bedrooms being at the front of the home with corner windows, and they share a hallway bathroom. The family laundry room is also conveniently located on this level. The master of the home takes up the back entirety of this level with a large closet and a bathroom with dual vanities and a large tile shower with a bench.
Plan Details
Key Features
Attached
Covered Front Porch
Covered Rear Porch
Dining Room
Double Vanity Sink
Fireplace
Foyer
Front-entry
Kitchen Island
Laundry 2nd Fl
L-Shaped
Primary Bdrm Upstairs
Open Floor Plan
Suited for narrow lot
Vaulted Great Room/Living
Vaulted Primary
Walk-in Closet
Walk-in Pantry
Build Beautiful With Our Trusted Brands
Our Guarantees
- Only the highest quality plans
- Int’l Residential Code Compliant
- Full structural details on all plans
- Best plan price guarantee
- Free modification Estimates
- Builder-ready construction drawings
- Expert advice from leading designers
- PDFs NOW!™ plans in minutes
- 100% satisfaction guarantee
- Free Home Building Organizer
.png)
.png)
