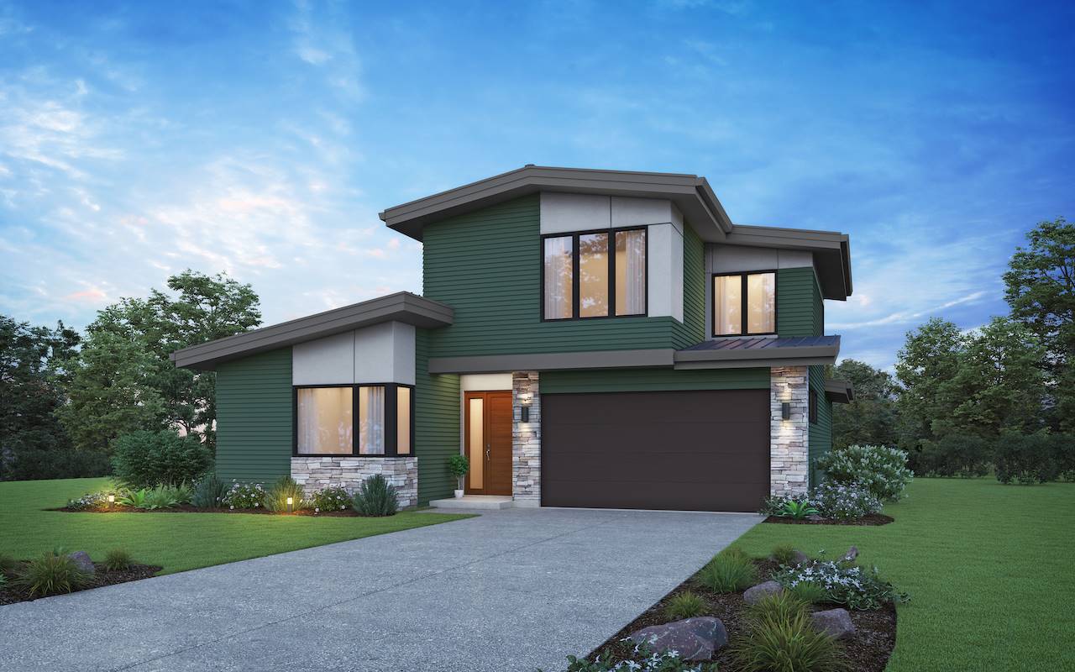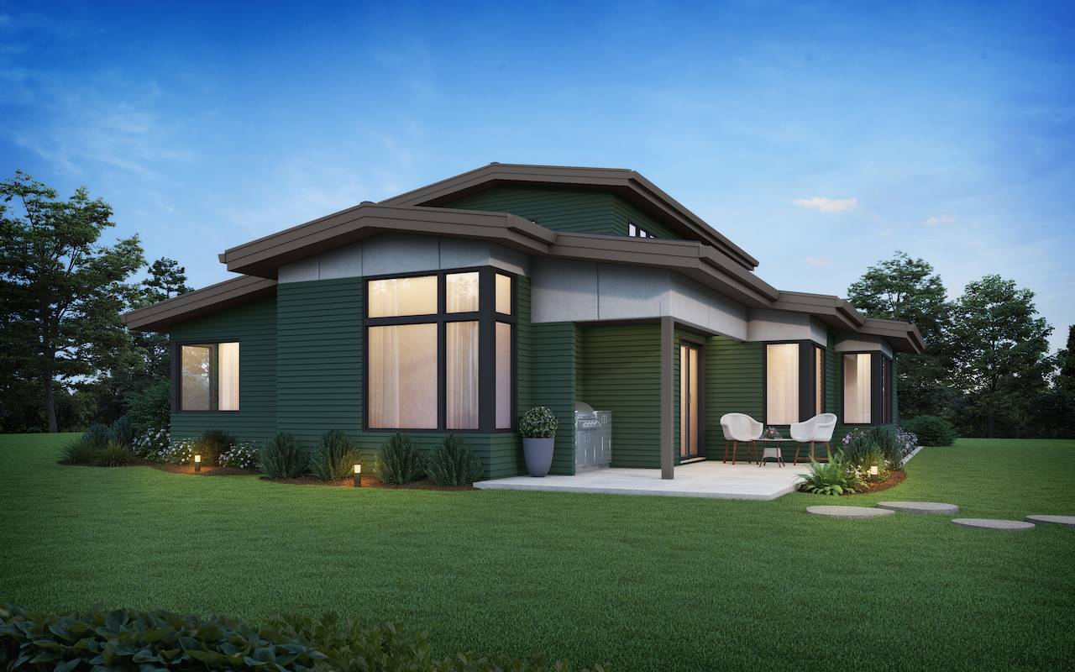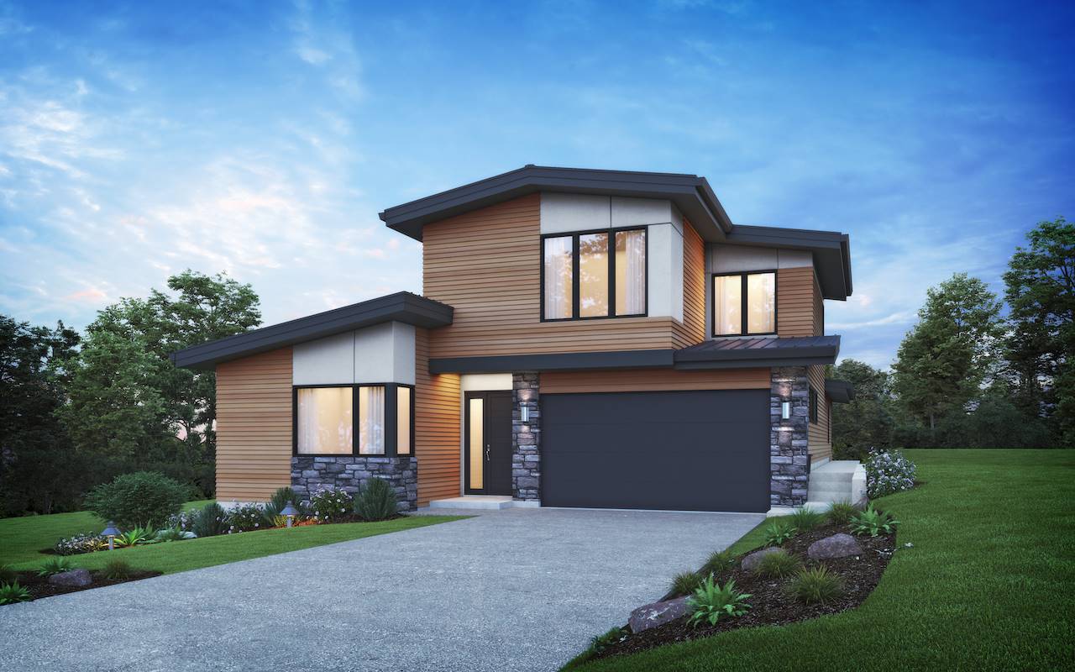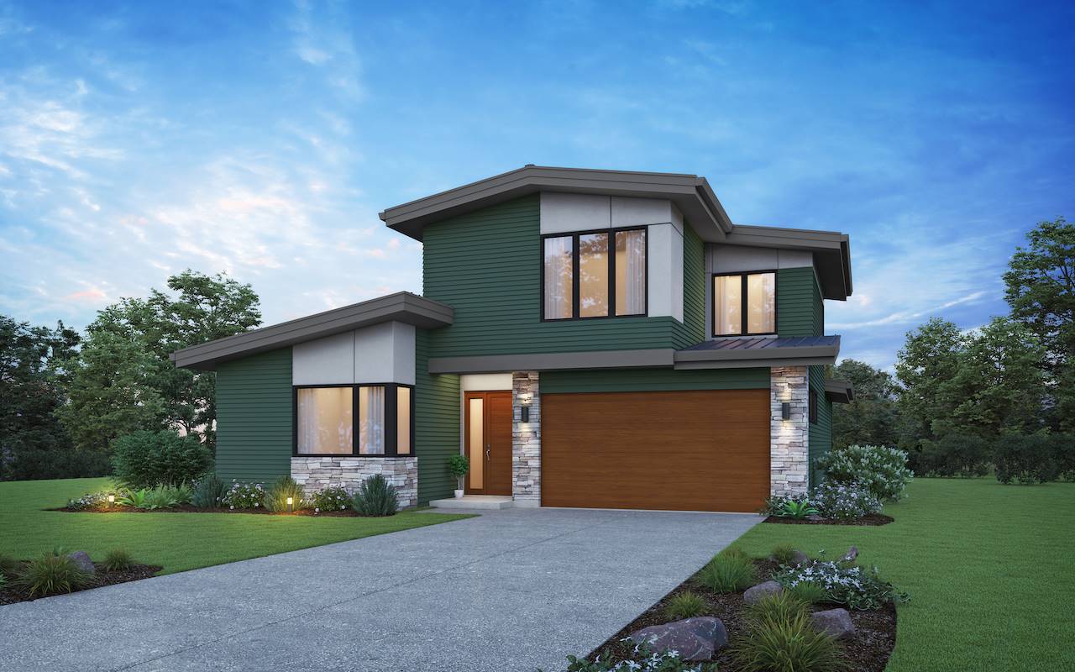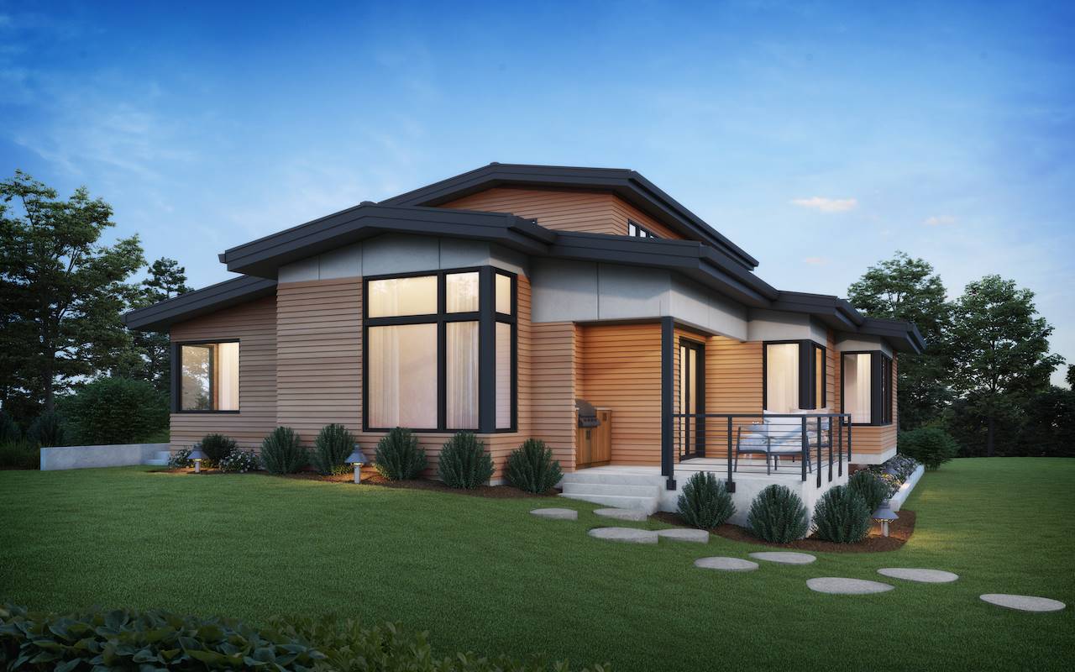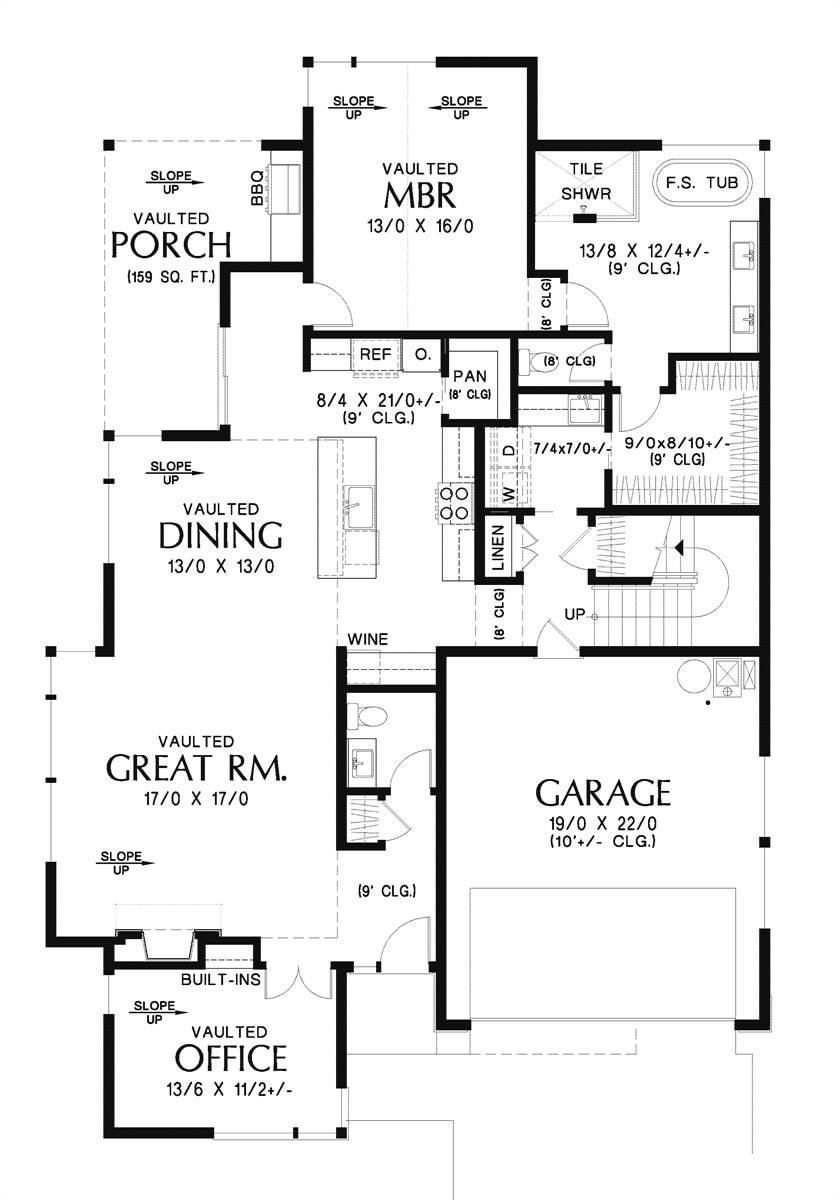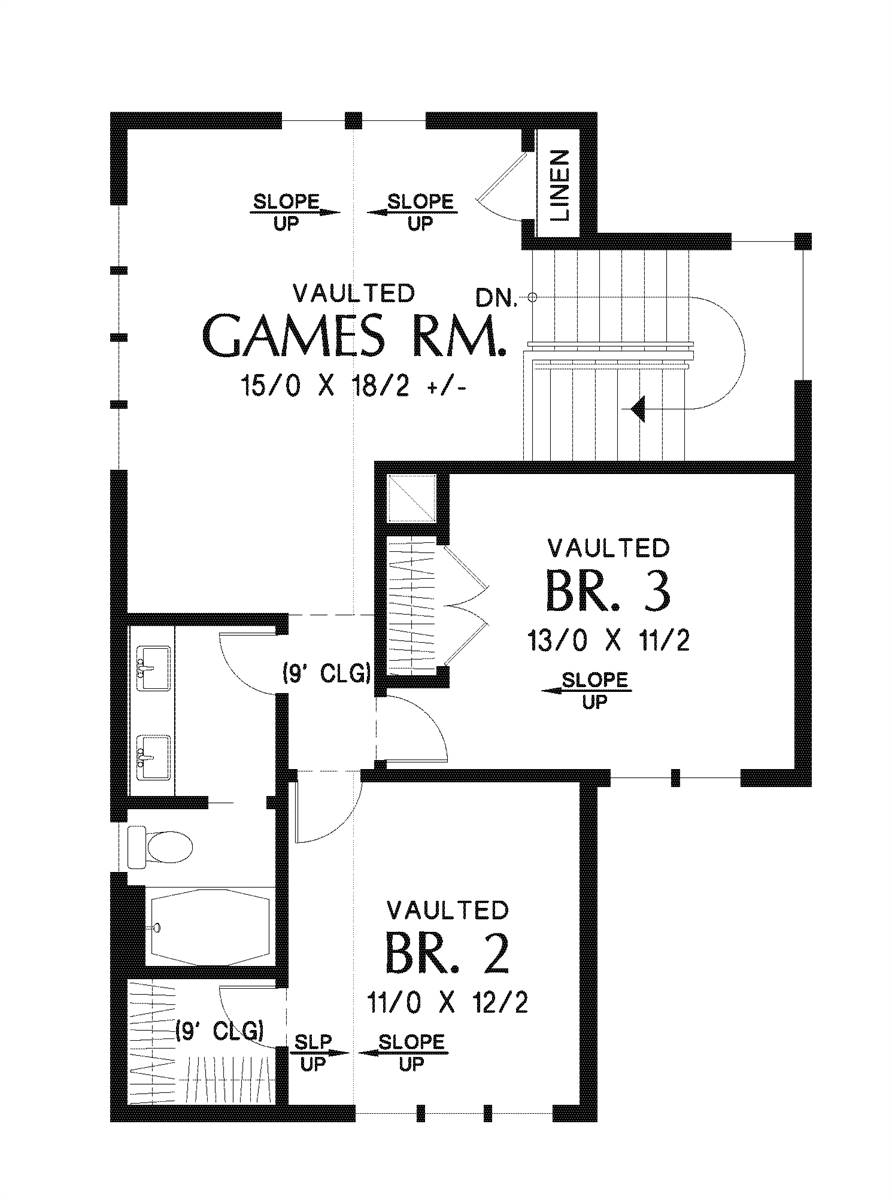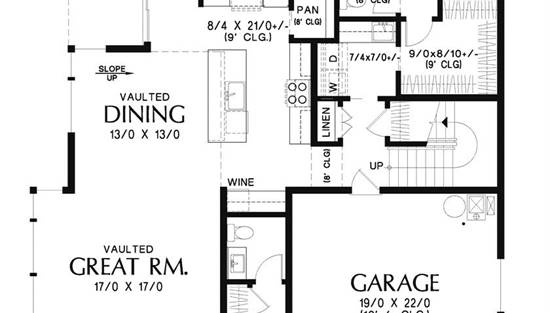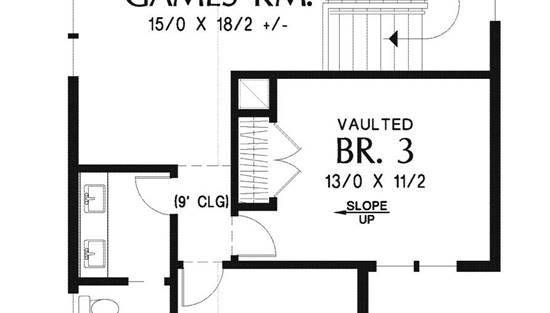- Plan Details
- |
- |
- Print Plan
- |
- Modify Plan
- |
- Reverse Plan
- |
- Cost-to-Build
- |
- View 3D
- |
- Advanced Search
About House Plan 6538:
If you are a young family wanting an open concept plan but need for your sleeping spaces to be separate for noise and moments of respite, this two story modern might be “the one” you’ve been on the hunt for.
This 2,500 sq.ft. three bedroom, 2.5 bathroom two story has an open concept floor plan as well as an office, perfect for any work-at-home parents. The unique roof line provides rooms to have sloped ceilings creating a unique interior airiness. Windows are used to expand the spaces with many rooms having unique corner windows.
The master of the home has the back right with a vaulted ceiling and a retreat-like bathroom with dual vanities, a large shower and a stand-alone bathtub just waiting for bubbles and a good book.
The secondary bedrooms are upstairs, both with sloped ceilings following the roof pitches. They share a hallway bath, and there is an ideal playroom or media / gaming room with plenty of natural light.
This 2,500 sq.ft. three bedroom, 2.5 bathroom two story has an open concept floor plan as well as an office, perfect for any work-at-home parents. The unique roof line provides rooms to have sloped ceilings creating a unique interior airiness. Windows are used to expand the spaces with many rooms having unique corner windows.
The master of the home has the back right with a vaulted ceiling and a retreat-like bathroom with dual vanities, a large shower and a stand-alone bathtub just waiting for bubbles and a good book.
The secondary bedrooms are upstairs, both with sloped ceilings following the roof pitches. They share a hallway bath, and there is an ideal playroom or media / gaming room with plenty of natural light.
Plan Details
Key Features
Attached
Covered Front Porch
Covered Rear Porch
Dining Room
Double Vanity Sink
Fireplace
Foyer
Front-entry
Great Room
Home Office
Kitchen Island
Laundry 1st Fl
L-Shaped
Primary Bdrm Main Floor
Outdoor Kitchen
Pantry
Separate Tub and Shower
Vaulted Ceilings
Vaulted Great Room/Living
Vaulted Primary
Walk-in Closet
Build Beautiful With Our Trusted Brands
Our Guarantees
- Only the highest quality plans
- Int’l Residential Code Compliant
- Full structural details on all plans
- Best plan price guarantee
- Free modification Estimates
- Builder-ready construction drawings
- Expert advice from leading designers
- PDFs NOW!™ plans in minutes
- 100% satisfaction guarantee
- Free Home Building Organizer
.png)
.png)
