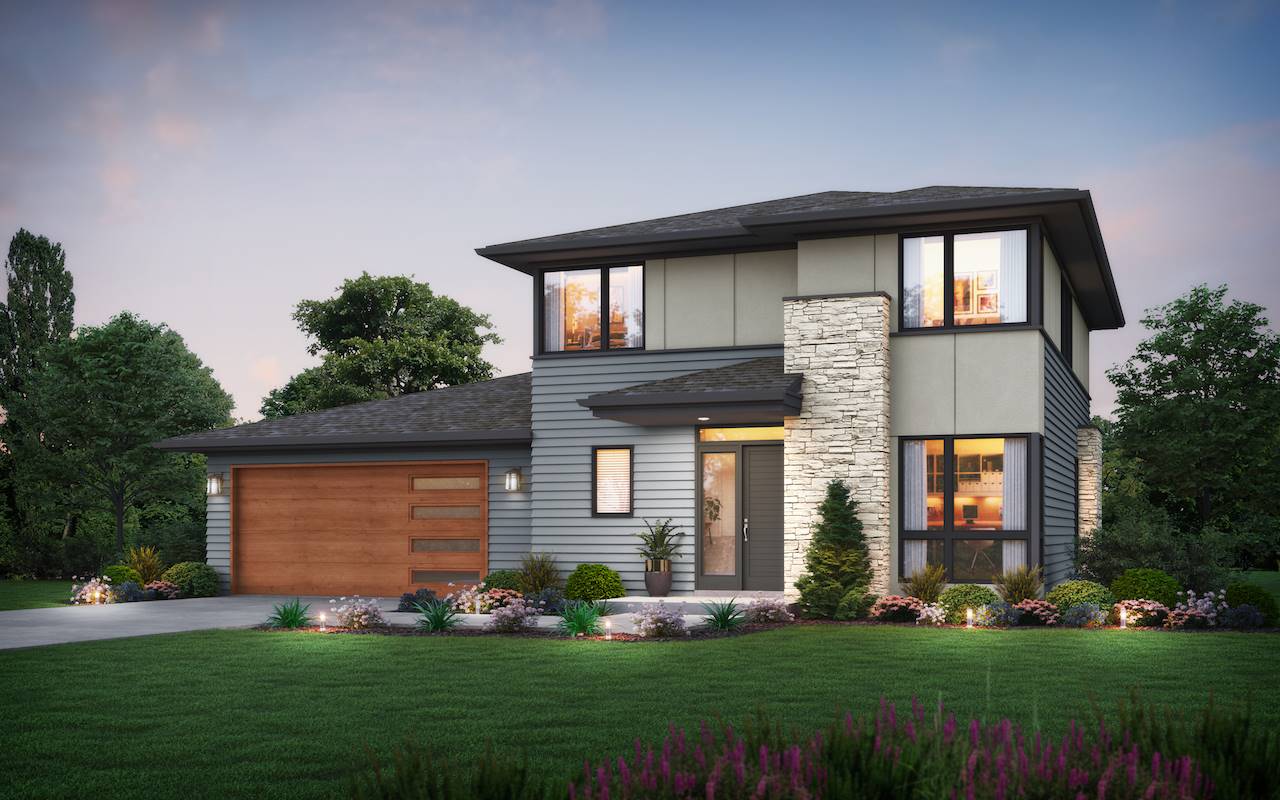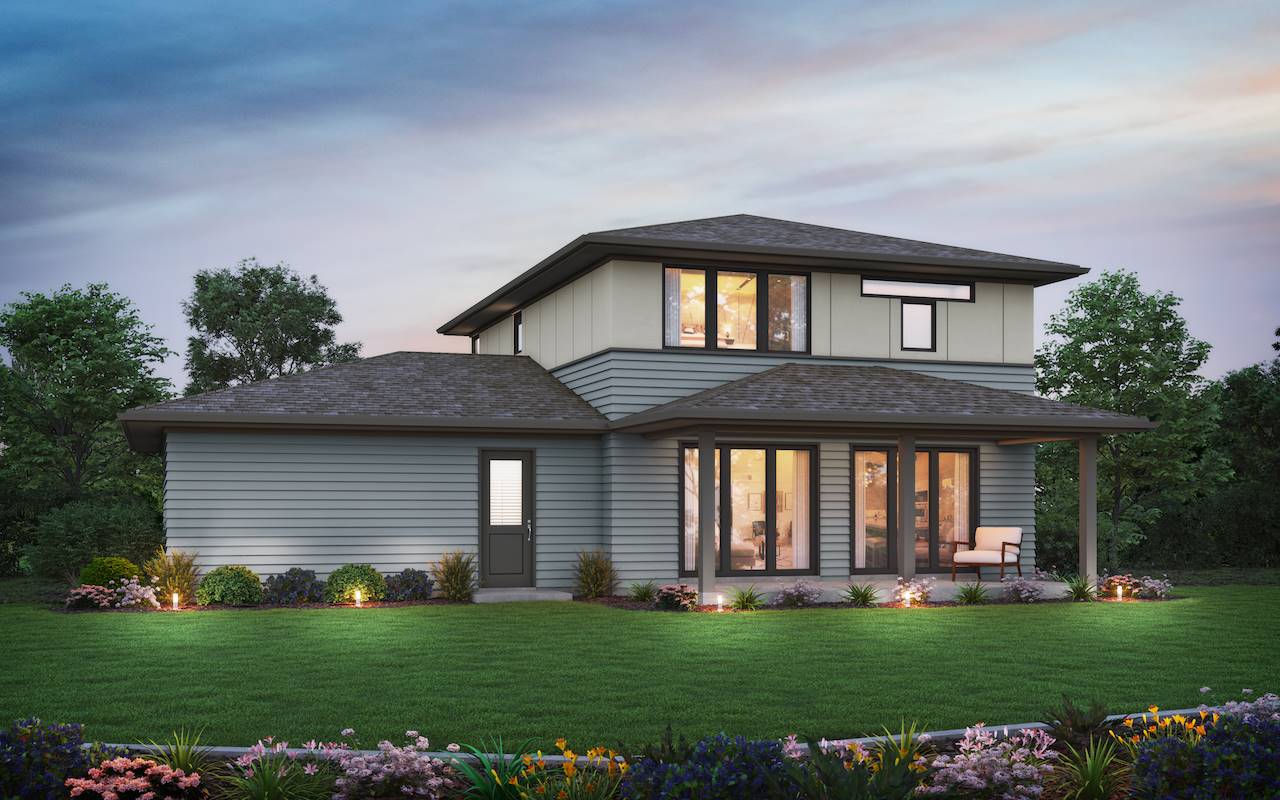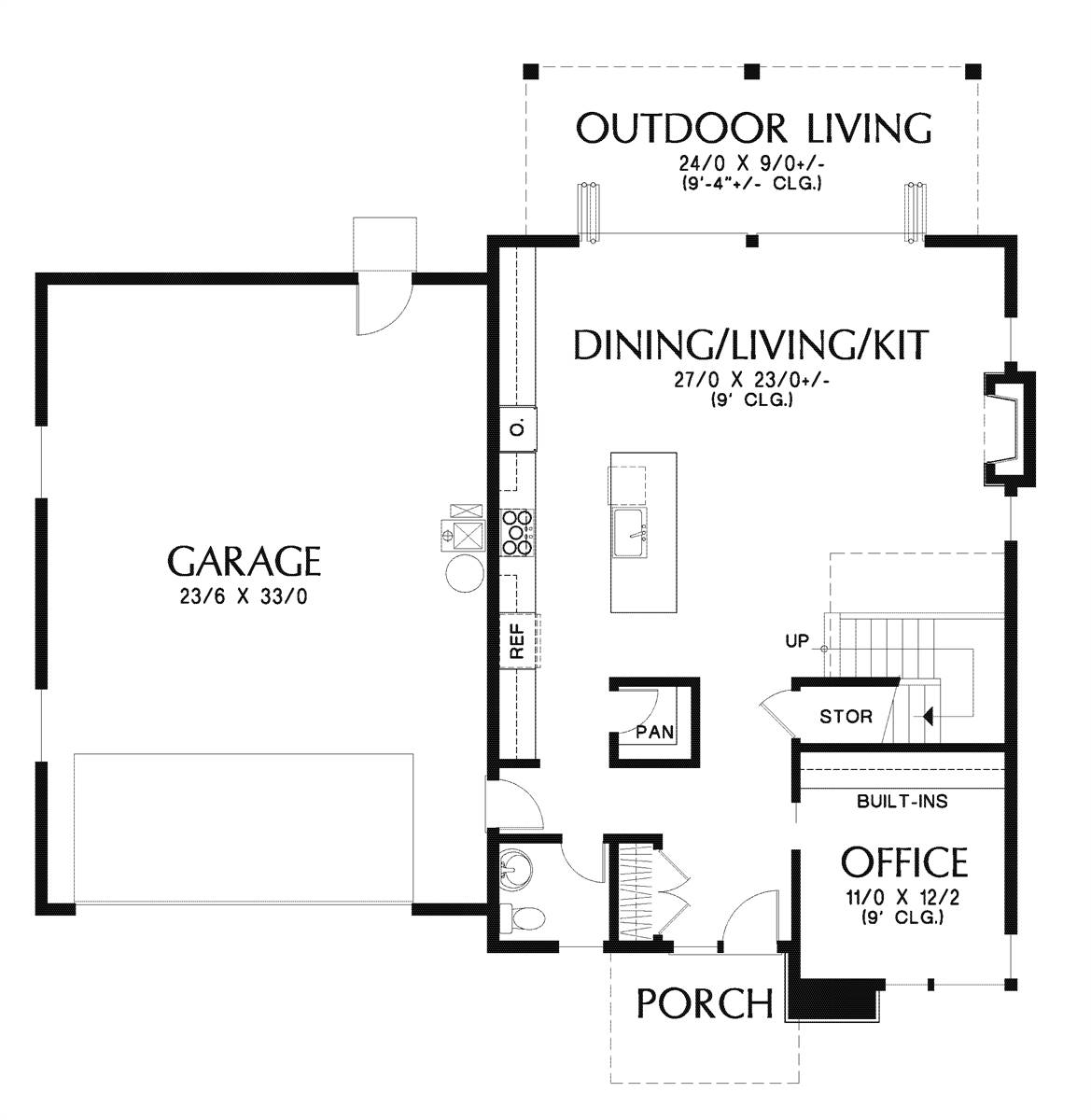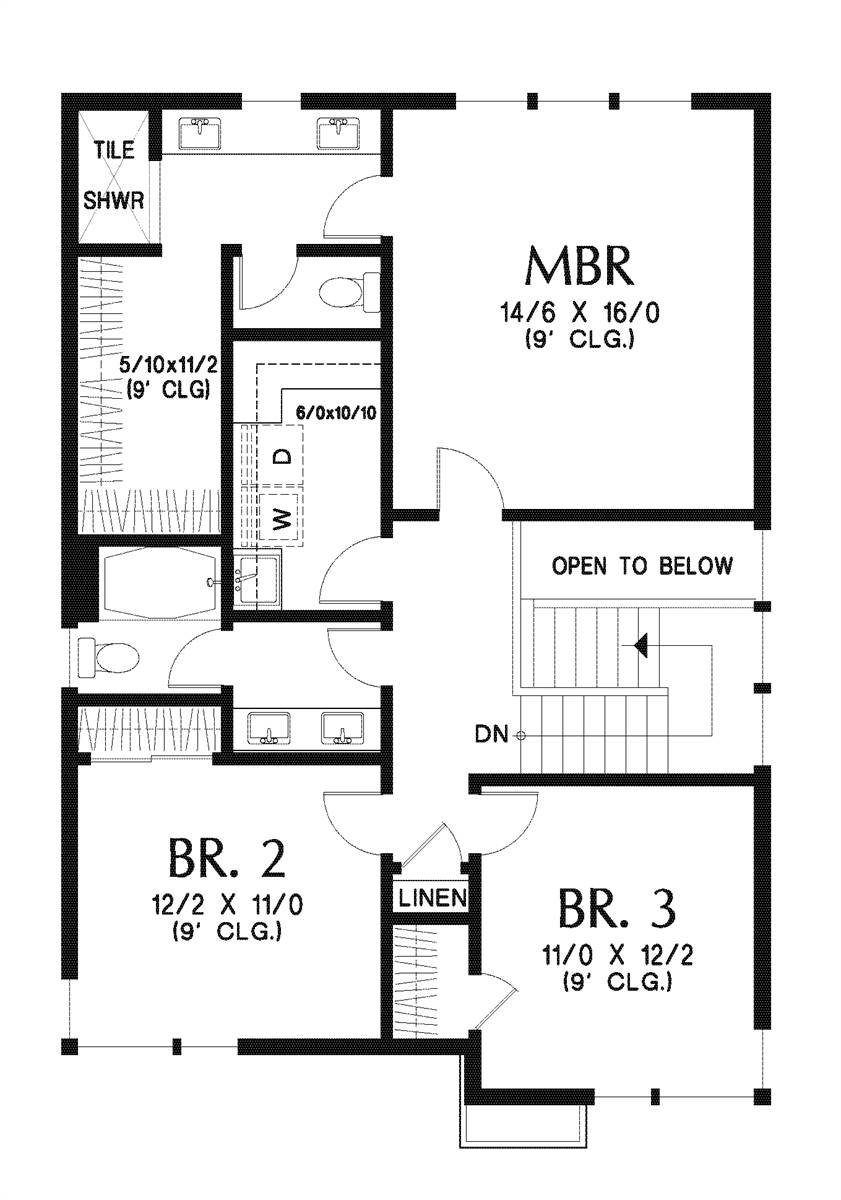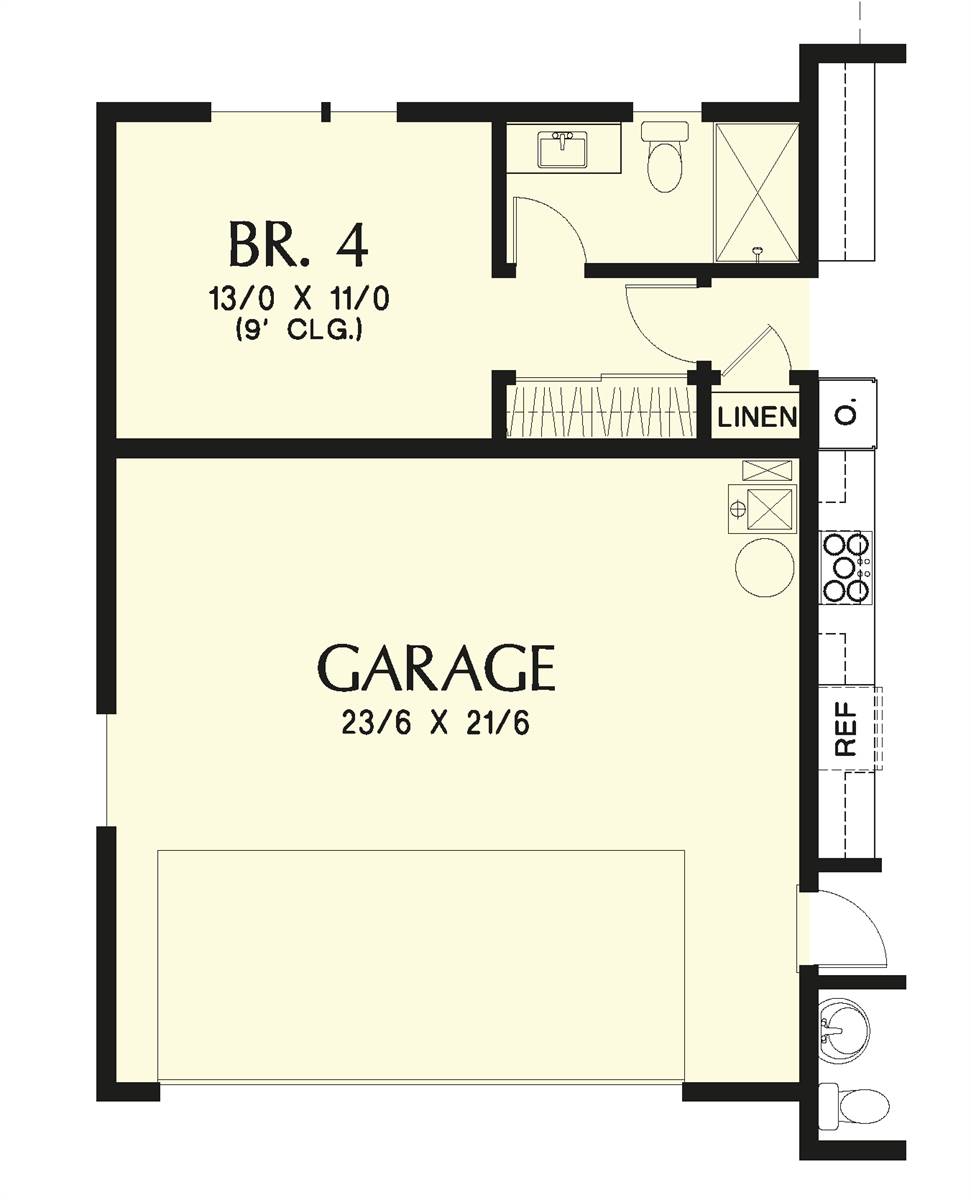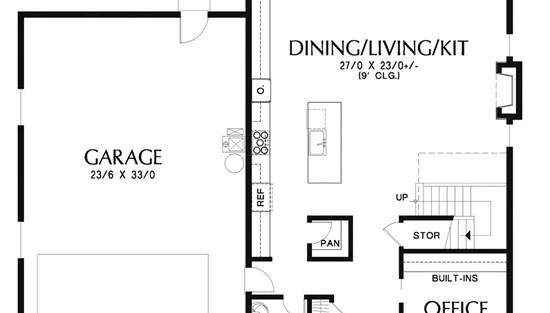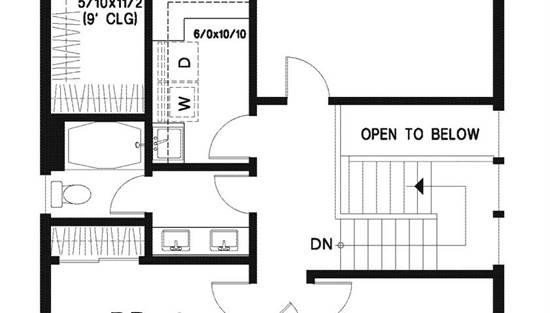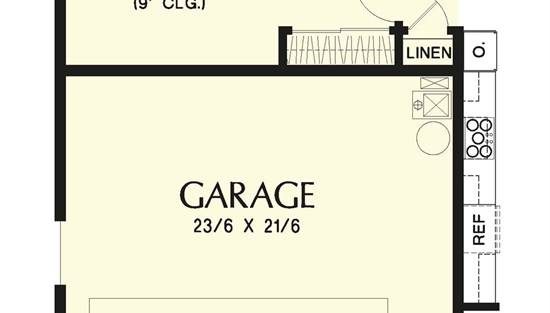- Plan Details
- |
- |
- Print Plan
- |
- Modify Plan
- |
- Reverse Plan
- |
- Cost-to-Build
- |
- View 3D
- |
- Advanced Search
About House Plan 6539:
This stunning two-story 3 bedroom, 2.5 bath modern elevates itself from the rest by melding horizontal board and batten siding, vertical stone, ,as well as a wood garage door with sleek offset windows.
Entering the 2,076 sq.ft. home, there is a home office that has built-ins as well as a sleek corner window design. Entering the large open concept space, the entire back wall of the home slides open to add on additional living space during mild weather seasons. There is a large kitchen island for diners and a gas fireplace, perfect for family movie nights.
Up the stairs you’ll find the 3 bedrooms with the two secondary bedrooms that share a hallway bathroom. The family’s laundry is on this floor, as well. The master of the home has the back of this level with an ensuite bathroom with dual vanities, a tile shower as well as a large walk-in closet.
Entering the 2,076 sq.ft. home, there is a home office that has built-ins as well as a sleek corner window design. Entering the large open concept space, the entire back wall of the home slides open to add on additional living space during mild weather seasons. There is a large kitchen island for diners and a gas fireplace, perfect for family movie nights.
Up the stairs you’ll find the 3 bedrooms with the two secondary bedrooms that share a hallway bathroom. The family’s laundry is on this floor, as well. The master of the home has the back of this level with an ensuite bathroom with dual vanities, a tile shower as well as a large walk-in closet.
Plan Details
Key Features
Attached
Covered Front Porch
Covered Rear Porch
Double Vanity Sink
Fireplace
Front-entry
Great Room
Home Office
Kitchen Island
Laundry 2nd Fl
Primary Bdrm Upstairs
Open Floor Plan
Outdoor Living Space
Pantry
Walk-in Closet
Build Beautiful With Our Trusted Brands
Our Guarantees
- Only the highest quality plans
- Int’l Residential Code Compliant
- Full structural details on all plans
- Best plan price guarantee
- Free modification Estimates
- Builder-ready construction drawings
- Expert advice from leading designers
- PDFs NOW!™ plans in minutes
- 100% satisfaction guarantee
- Free Home Building Organizer
