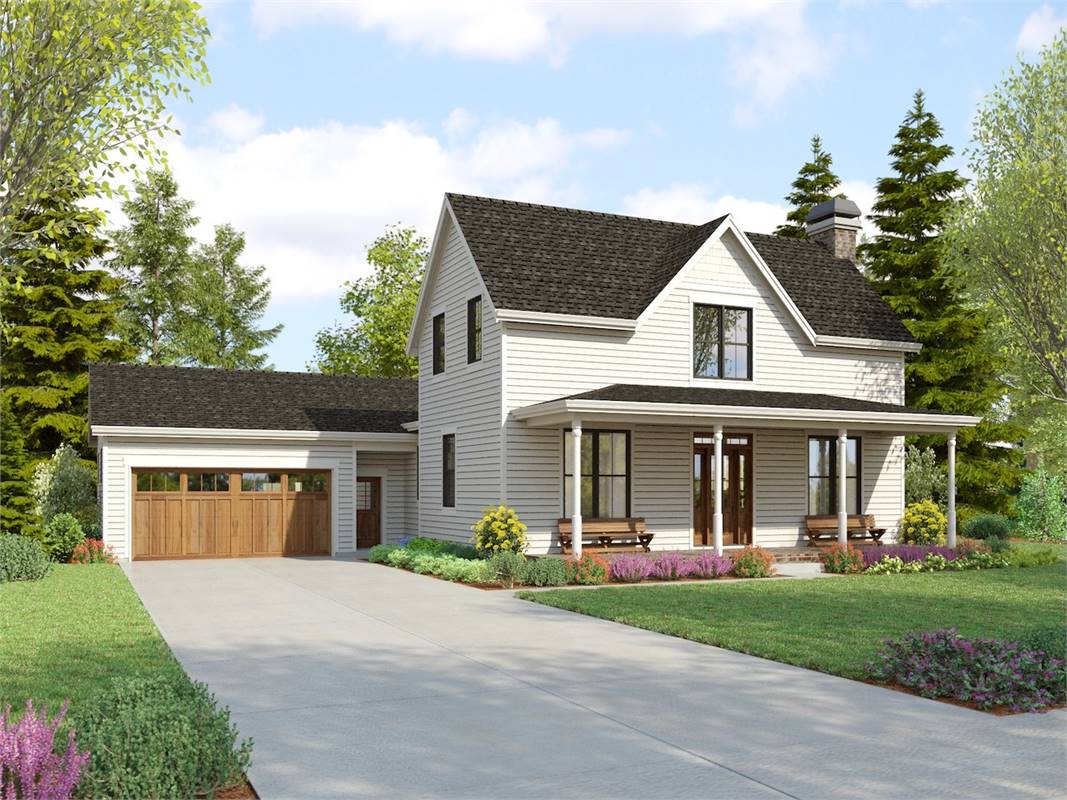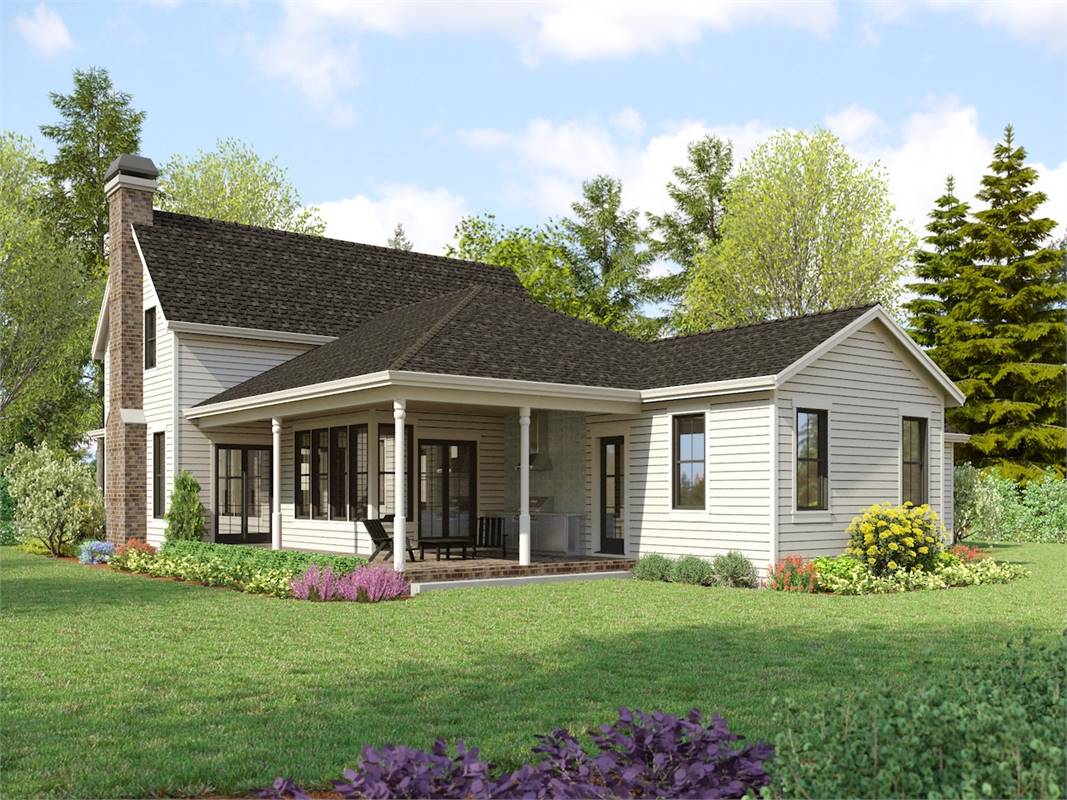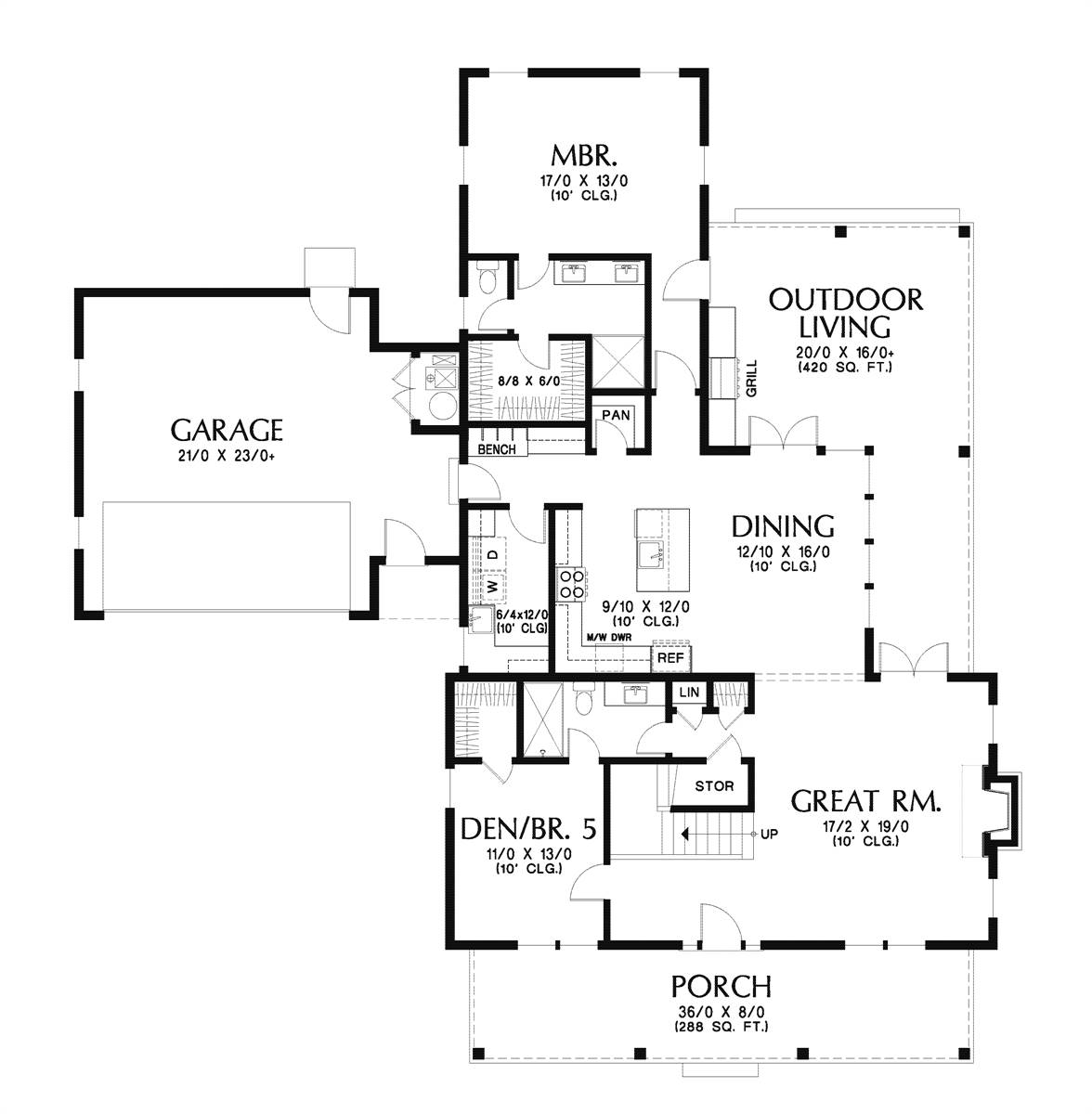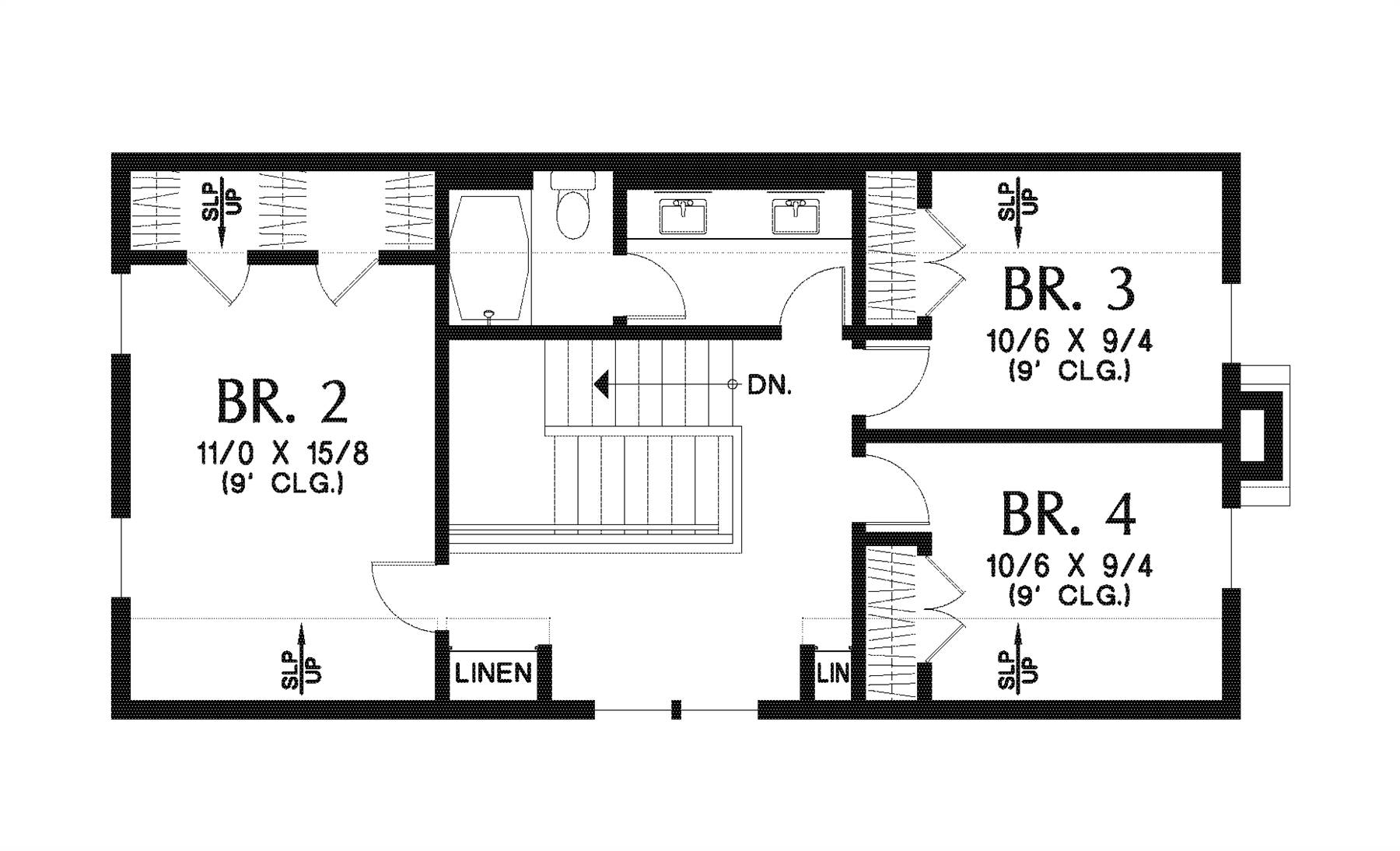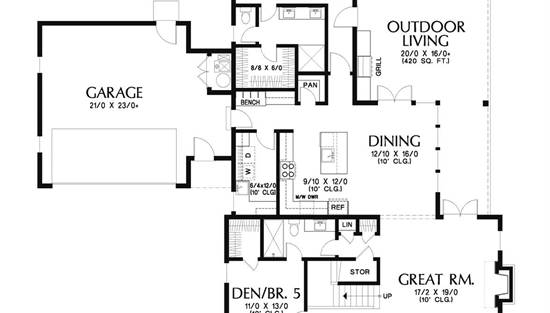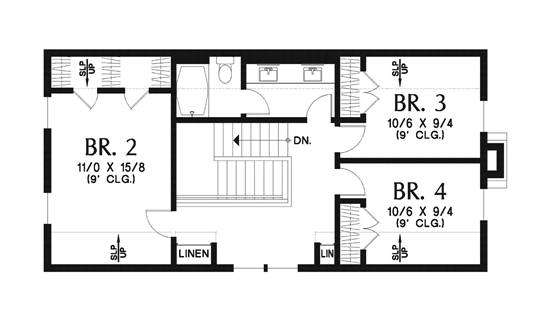- Plan Details
- |
- |
- Print Plan
- |
- Modify Plan
- |
- Reverse Plan
- |
- Cost-to-Build
- |
- View 3D
- |
- Advanced Search
About House Plan 6540:
This classic 2 story farmhouse has not just one large covered porch, but two!
This 2,508 sq.ft. charmer brings you immediately into the great room with the office on the opposite front of the house. It can be used as a den/office or a 5th bedroom due to the adjacent full hallway bath. The great room is anchored with a fireplace.
The kitchen is located conveniently near the “hub” of the home with the family’s entrance made directly into a small mudroom area off the utility room. There’s another exterior door in the laundry area for the handyman to wash up. There are two sets of french doors to the side patio from the great room and one from the casual dining area that is lined with windows.
Up the stairs are the 3 secondary bedrooms with bedrooms 3 and 4 being identical while bedroom 2 is larger with more closet space. All 3 bedrooms share a compartmentalized hallway shower/tub bathroom with dual vanities.
This 2,508 sq.ft. charmer brings you immediately into the great room with the office on the opposite front of the house. It can be used as a den/office or a 5th bedroom due to the adjacent full hallway bath. The great room is anchored with a fireplace.
The kitchen is located conveniently near the “hub” of the home with the family’s entrance made directly into a small mudroom area off the utility room. There’s another exterior door in the laundry area for the handyman to wash up. There are two sets of french doors to the side patio from the great room and one from the casual dining area that is lined with windows.
Up the stairs are the 3 secondary bedrooms with bedrooms 3 and 4 being identical while bedroom 2 is larger with more closet space. All 3 bedrooms share a compartmentalized hallway shower/tub bathroom with dual vanities.
Plan Details
Key Features
Attached
Covered Front Porch
Covered Rear Porch
Dining Room
Double Vanity Sink
Fireplace
Front-entry
Great Room
Home Office
Kitchen Island
Laundry 1st Fl
L-Shaped
Primary Bdrm Main Floor
Mud Room
Outdoor Living Space
Pantry
Walk-in Closet
Build Beautiful With Our Trusted Brands
Our Guarantees
- Only the highest quality plans
- Int’l Residential Code Compliant
- Full structural details on all plans
- Best plan price guarantee
- Free modification Estimates
- Builder-ready construction drawings
- Expert advice from leading designers
- PDFs NOW!™ plans in minutes
- 100% satisfaction guarantee
- Free Home Building Organizer
