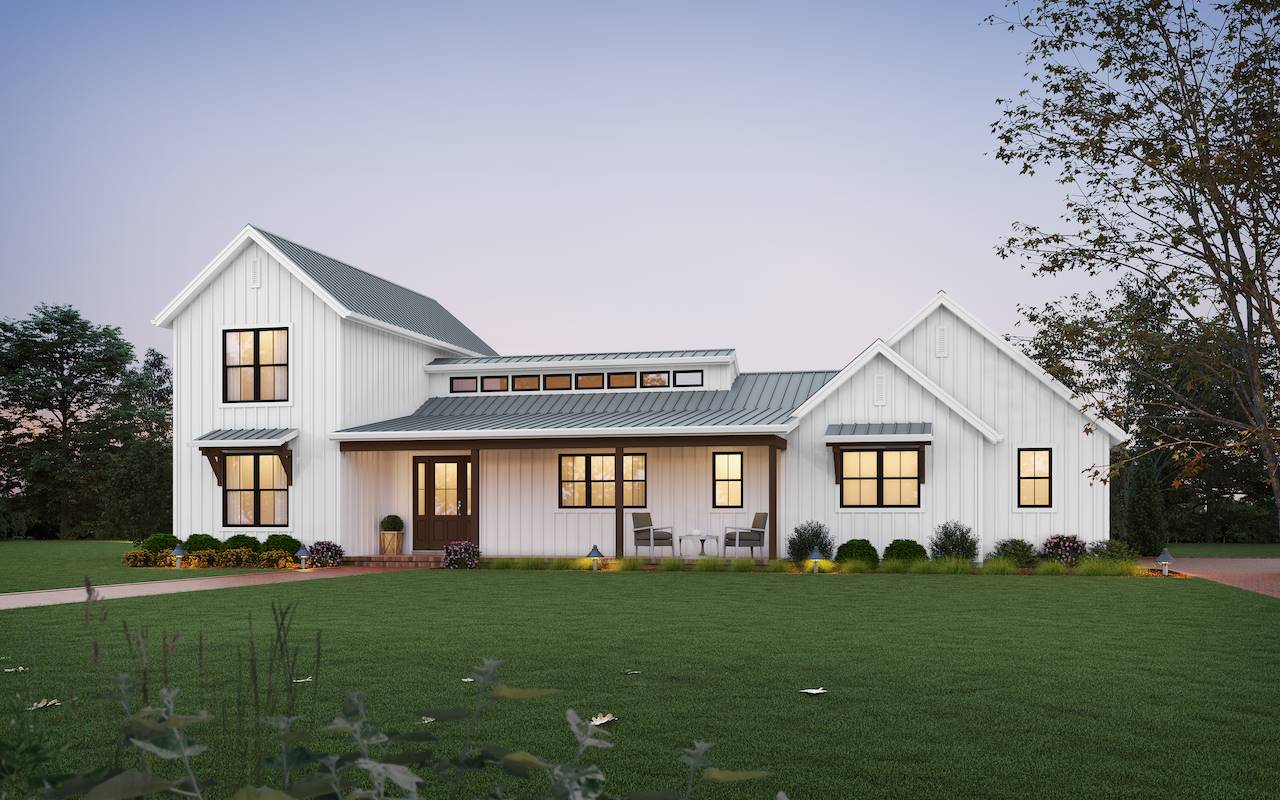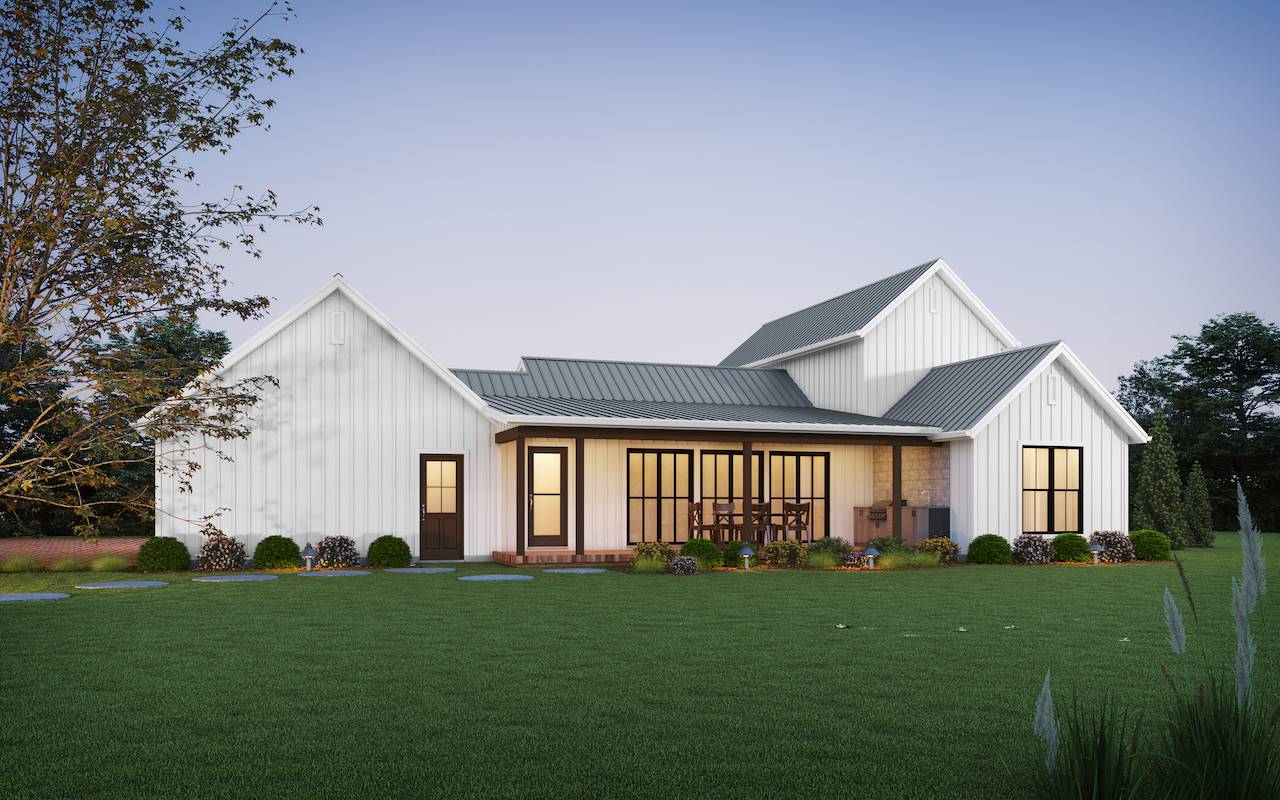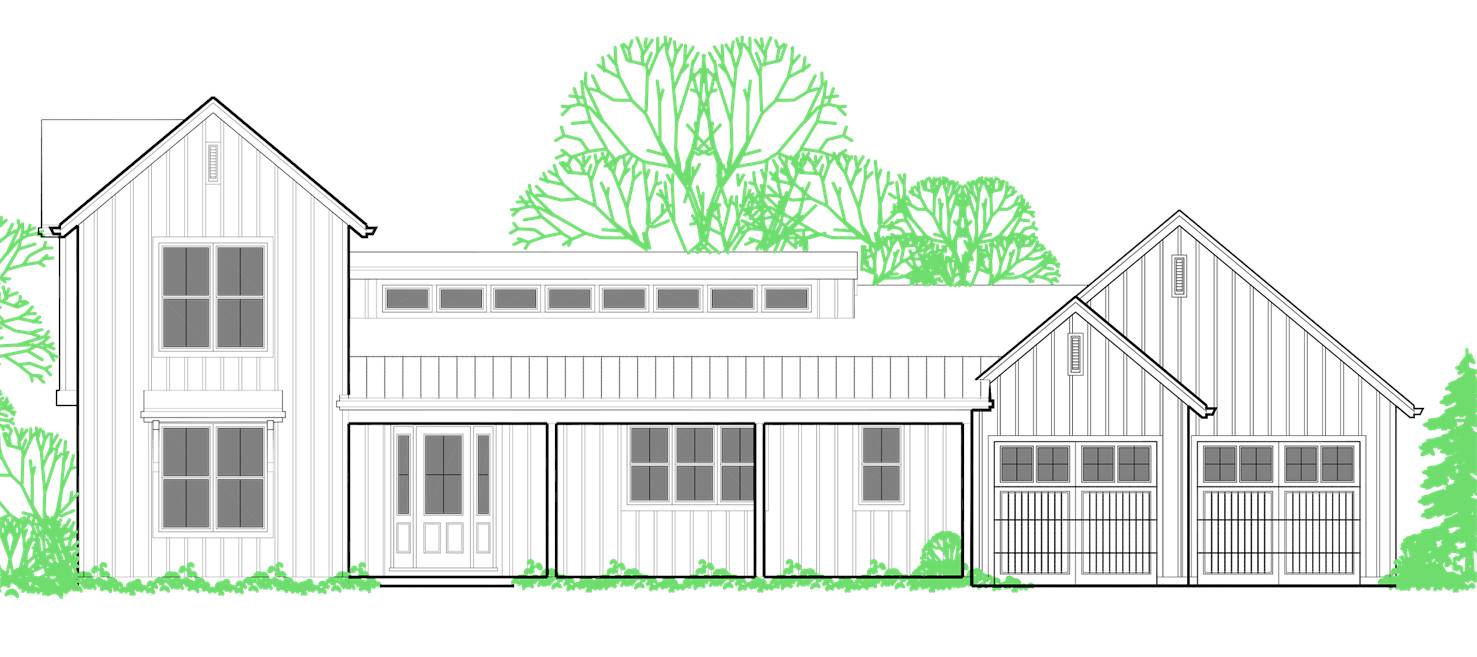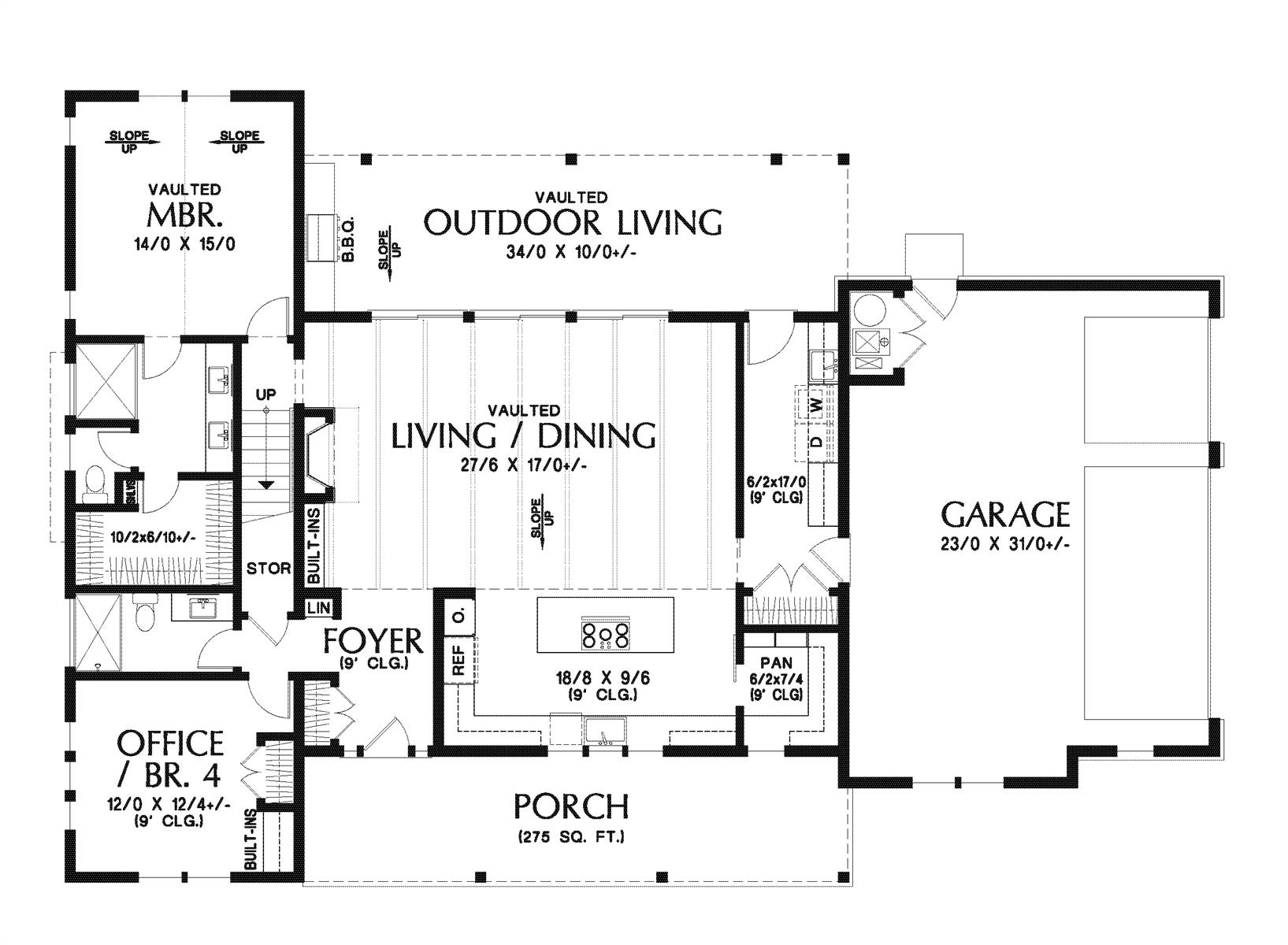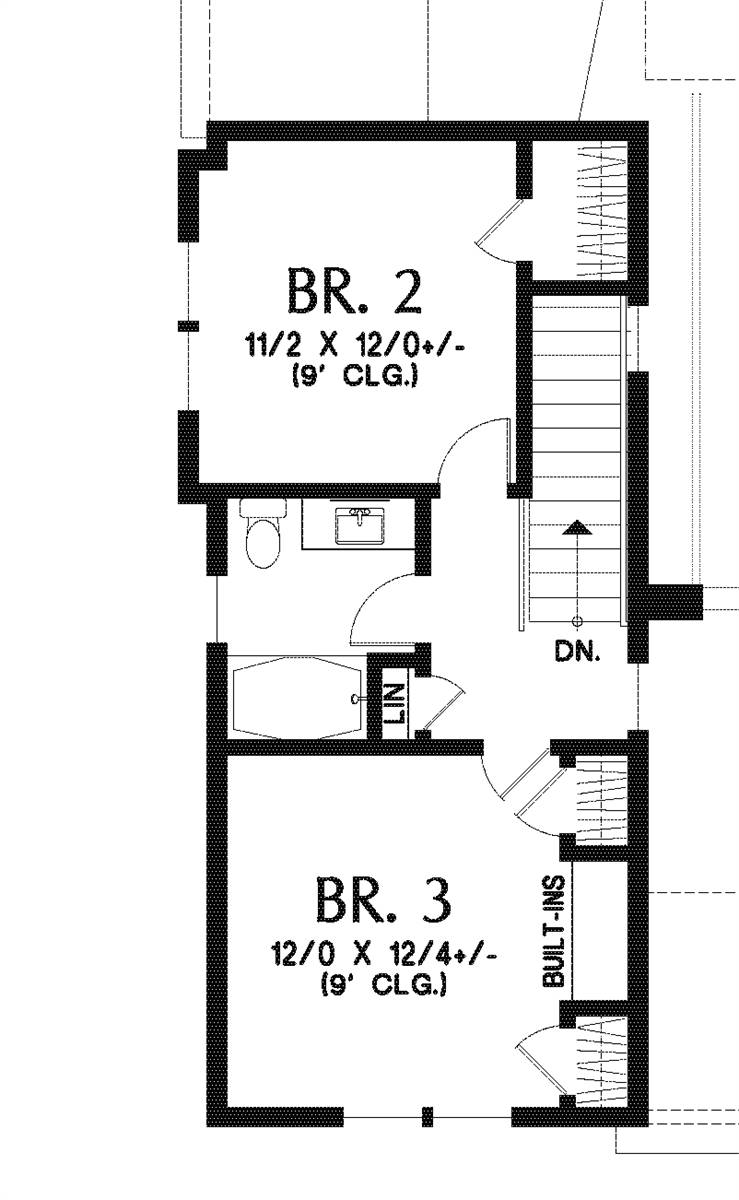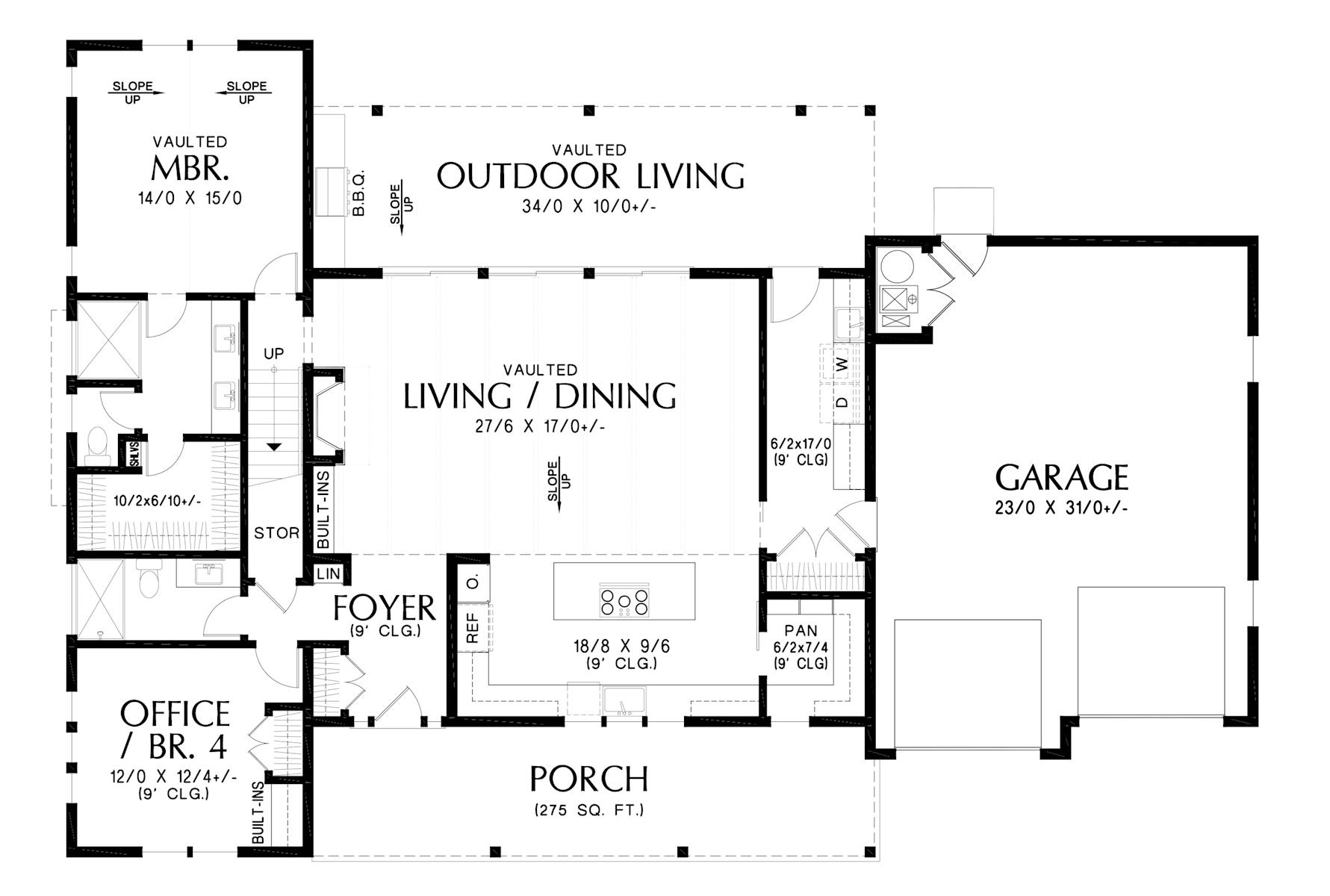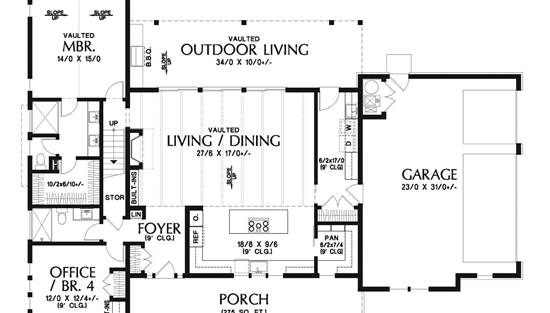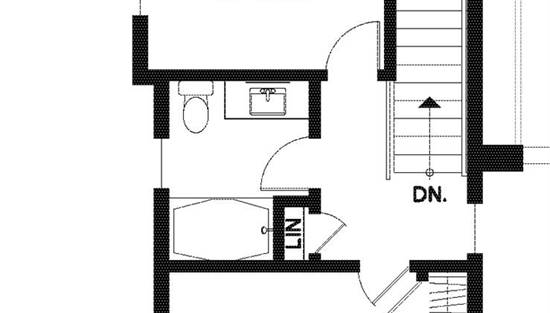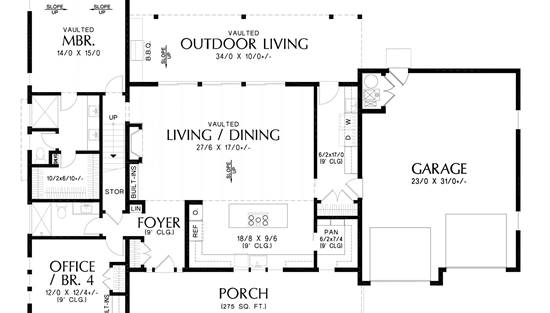- Plan Details
- |
- |
- Print Plan
- |
- Modify Plan
- |
- Reverse Plan
- |
- Cost-to-Build
- |
- View 3D
- |
- Advanced Search
About House Plan 6557:
This gorgeous modern farmhouse has mixes of more contemporary modern with its lower roof pitches in the center and metal roofing material.
With 2,200 sq.ft., 4 bedrooms and 3 bathrooms, not only do you get a huge master suite on the main level, there is also a dedicated office in the front of the home that could also be used as a guest suite due to the adjacent shower bathroom.
The expansive main room has a huge vaulted sloped ceiling that is lined with clerestory windows, bathing the entire space in natural light along with 3 sliding glass doors that open onto the vaulted covered back porch, complete with a bbq space if you choose to add that in during your build.
The kitchen has a unique front porch window over the sink as well as a large pantry with built-ins and a window. The utility area is galley style and has a sink close to the backyard for dinner time hand washing.
Up the stairs you’ll find the two remaining secondary bedrooms that share a hallway garden tub/shower bathroom.
With 2,200 sq.ft., 4 bedrooms and 3 bathrooms, not only do you get a huge master suite on the main level, there is also a dedicated office in the front of the home that could also be used as a guest suite due to the adjacent shower bathroom.
The expansive main room has a huge vaulted sloped ceiling that is lined with clerestory windows, bathing the entire space in natural light along with 3 sliding glass doors that open onto the vaulted covered back porch, complete with a bbq space if you choose to add that in during your build.
The kitchen has a unique front porch window over the sink as well as a large pantry with built-ins and a window. The utility area is galley style and has a sink close to the backyard for dinner time hand washing.
Up the stairs you’ll find the two remaining secondary bedrooms that share a hallway garden tub/shower bathroom.
Plan Details
Key Features
Attached
Covered Front Porch
Covered Rear Porch
Double Vanity Sink
Fireplace
Great Room
Home Office
Kitchen Island
Laundry 1st Fl
L-Shaped
Primary Bdrm Main Floor
Mud Room
Open Floor Plan
Outdoor Living Space
Side-entry
Suited for view lot
Vaulted Ceilings
Vaulted Great Room/Living
Vaulted Primary
Walk-in Closet
Walk-in Pantry
Build Beautiful With Our Trusted Brands
Our Guarantees
- Only the highest quality plans
- Int’l Residential Code Compliant
- Full structural details on all plans
- Best plan price guarantee
- Free modification Estimates
- Builder-ready construction drawings
- Expert advice from leading designers
- PDFs NOW!™ plans in minutes
- 100% satisfaction guarantee
- Free Home Building Organizer
.png)
.png)
