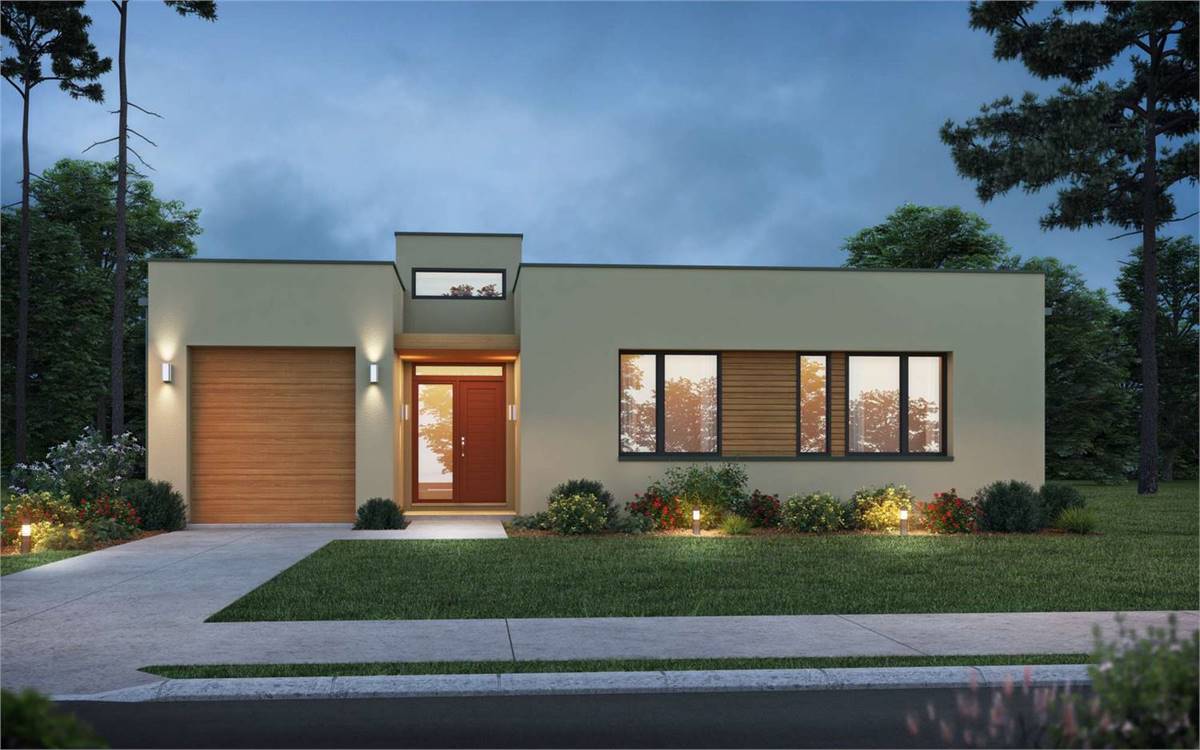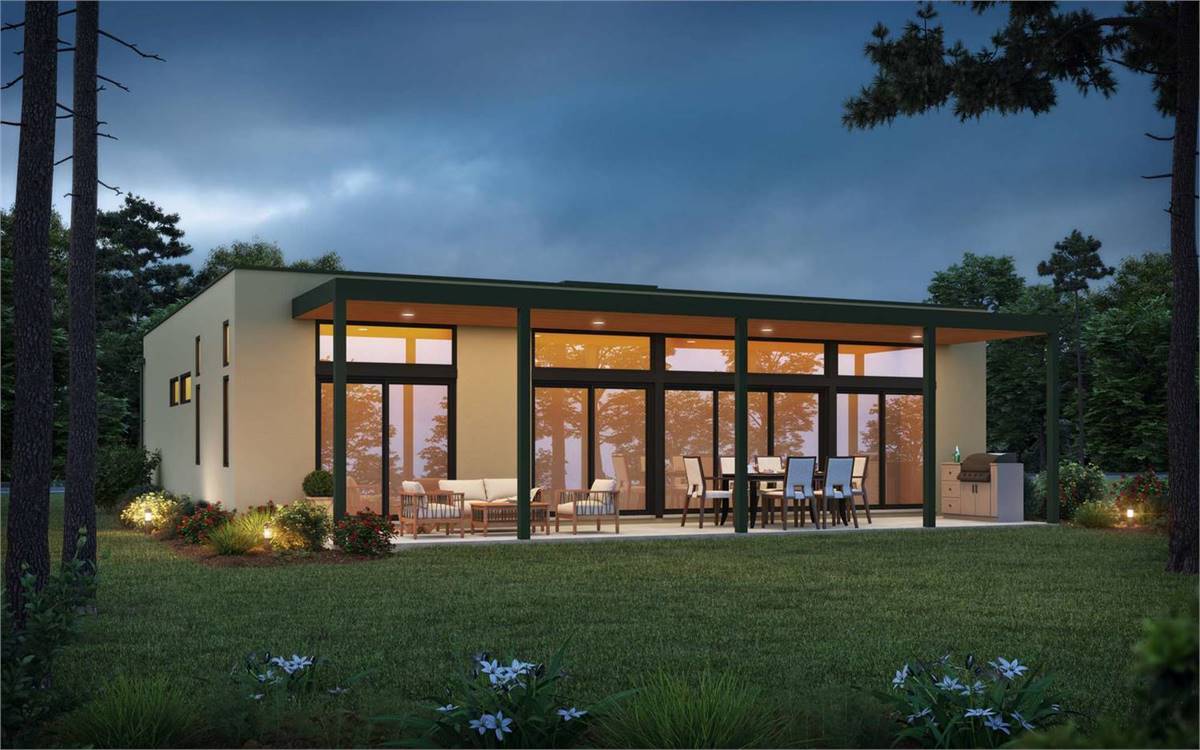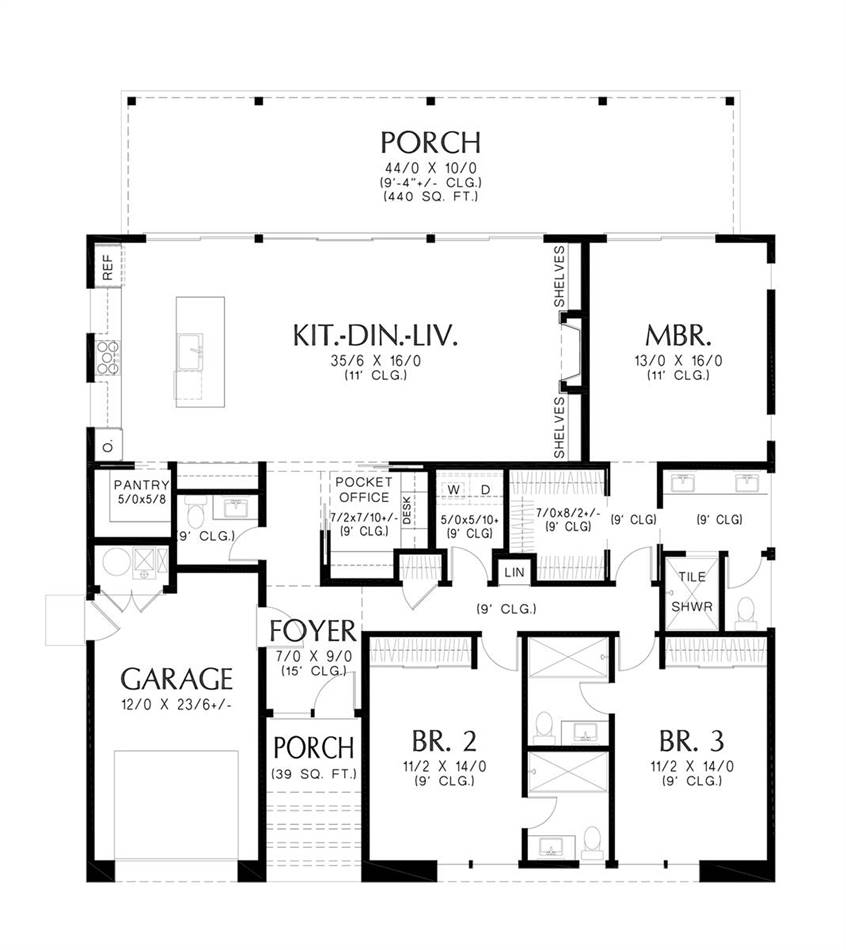- Plan Details
- |
- |
- Print Plan
- |
- Modify Plan
- |
- Reverse Plan
- |
- Cost-to-Build
- |
- View 3D
- |
- Advanced Search
About House Plan 6562:
House Plan 6562 is a lovely one-story Southwestern design that packs a lot to appreciate into 1,949 square feet! The floor plan is roughly divided into two zones: the living and the sleeping quarters. The open-concept living quarters can be found at the end of the foyer while the sleeping quarters are in a hallway off the foyer. Everybody gets a suite in this home! Make sure not to miss the finer details of the layout, like the conveniently placed laundry room, the handy pocket office, and that the great room opens up to the back porch with three sliding patio doors!
Plan Details
Key Features
Attached
Covered Front Porch
Covered Rear Porch
Double Vanity Sink
Family Style
Fireplace
Foyer
Front-entry
Great Room
Guest Suite
Home Office
Kitchen Island
Laundry 1st Fl
L-Shaped
Primary Bdrm Main Floor
Open Floor Plan
Suited for view lot
Walk-in Closet
Walk-in Pantry
Build Beautiful With Our Trusted Brands
Our Guarantees
- Only the highest quality plans
- Int’l Residential Code Compliant
- Full structural details on all plans
- Best plan price guarantee
- Free modification Estimates
- Builder-ready construction drawings
- Expert advice from leading designers
- PDFs NOW!™ plans in minutes
- 100% satisfaction guarantee
- Free Home Building Organizer








