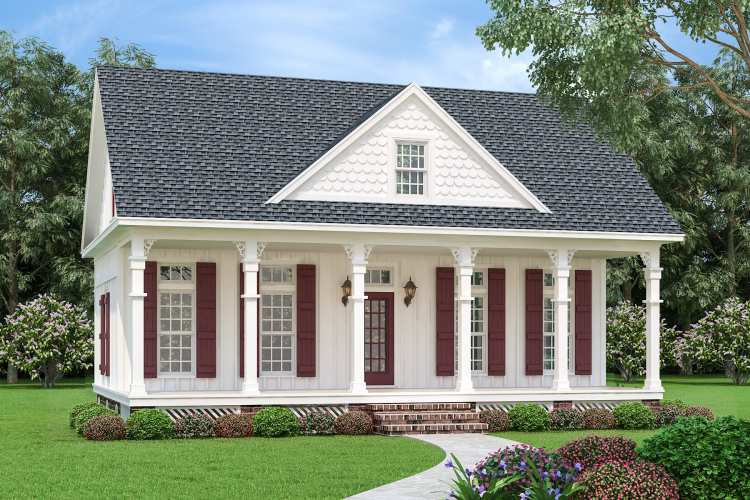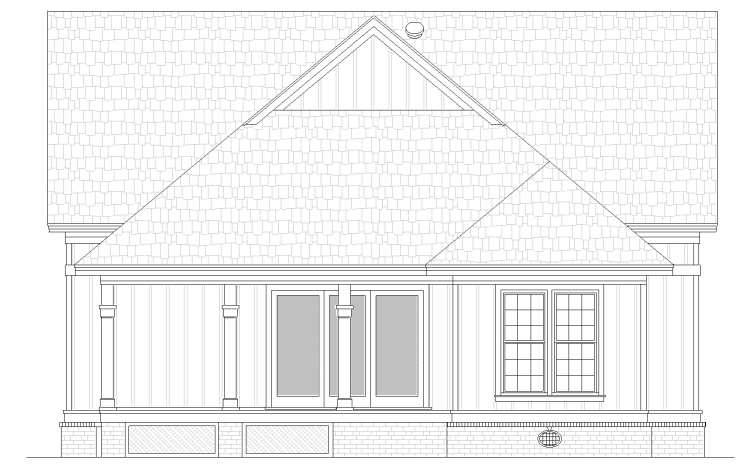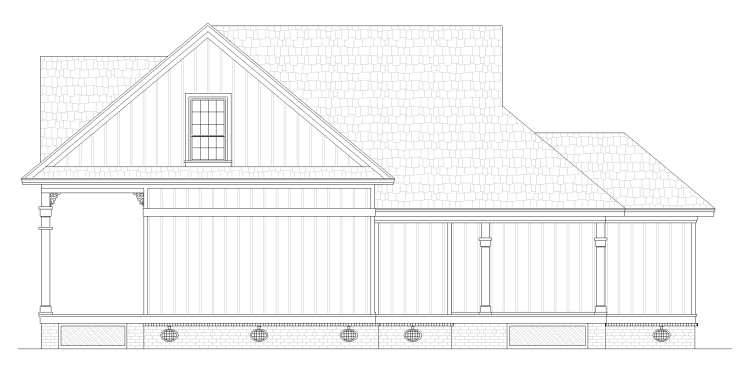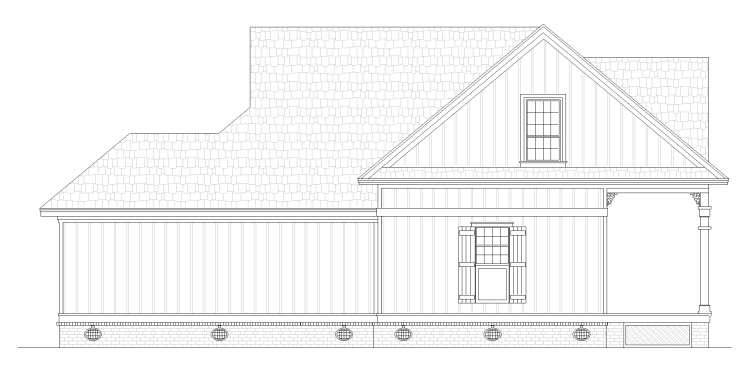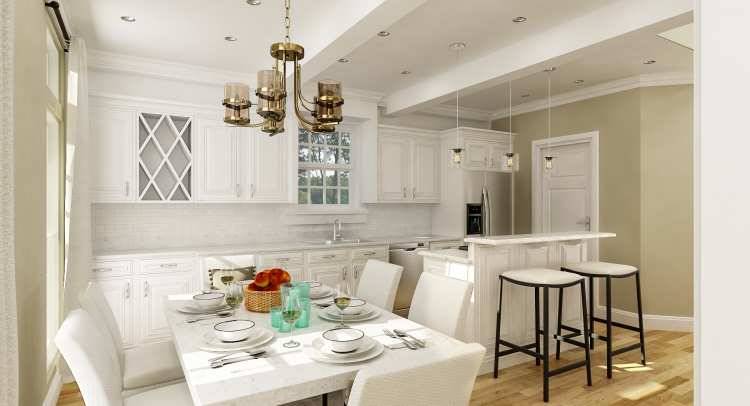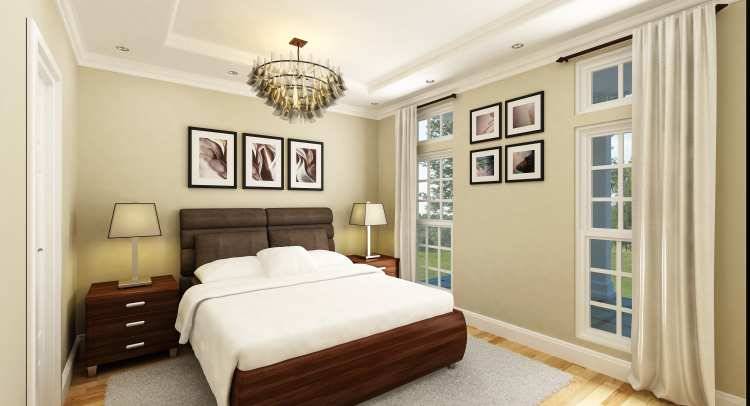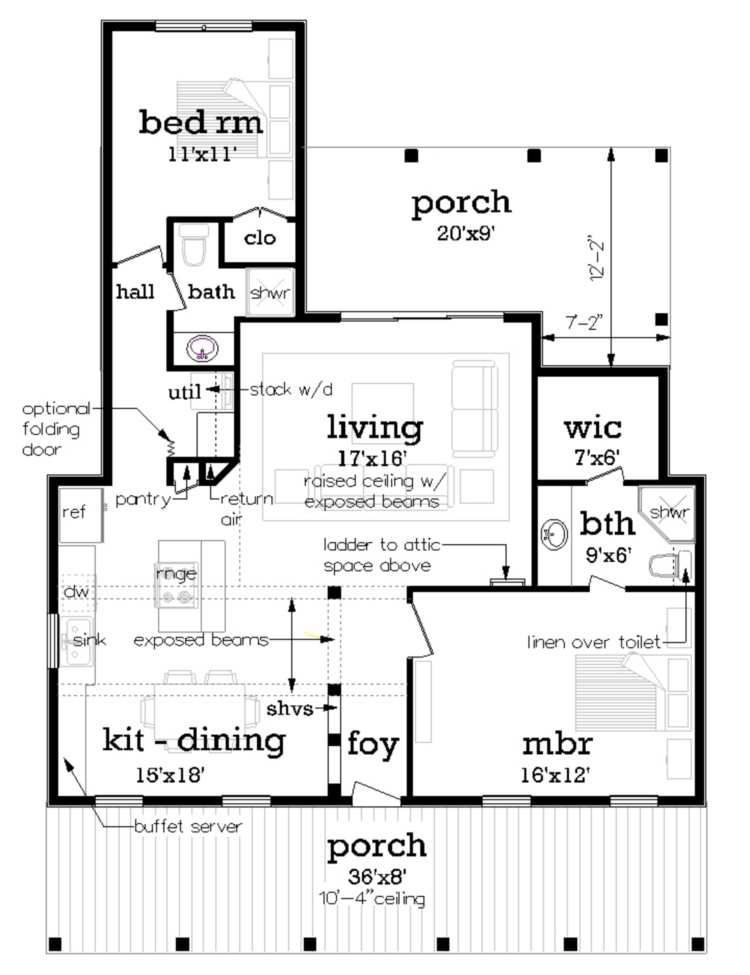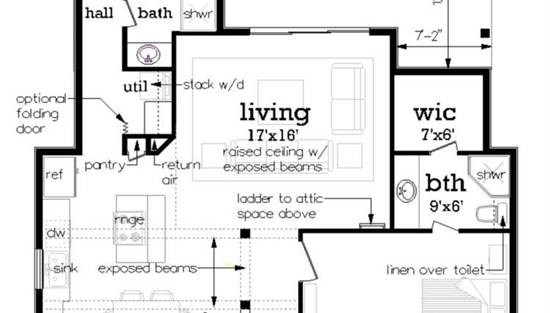- Plan Details
- |
- |
- Print Plan
- |
- Modify Plan
- |
- Reverse Plan
- |
- Cost-to-Build
- |
- View 3D
- |
- Advanced Search
About House Plan 6577:
This little one story 1087 sq.ft. country cottage might be small in size, but it packs a big punch at every nook and glance.
From the fish scale shingles on the dormer, transom windows for added light, board and batten and sweeping front and back porches, you’ll feel like you’ve gone back in time when things were slower and life felt lighter.
Entering the 2 bed 2 bath home, you’ll love coming home to the spacious feel of the living room’s 17’ ceiling that is accentuated by exposed beams and the natural lighting lended by the full back wall of sliding doors. There is a built-in wall ladder that is used to access the attic storage area above.
The eat-in 3 point kitchen has a window above the sink, extra seating at the island as well as a built-in range with a downdraft. There is a small pantry that can be expanded with an addition of a folding door. The utility space has a stackable W/D.
Both bedrooms have their own showers with the secondary shower being 32”x32” and the master’s shower is 38”x38”.
From the fish scale shingles on the dormer, transom windows for added light, board and batten and sweeping front and back porches, you’ll feel like you’ve gone back in time when things were slower and life felt lighter.
Entering the 2 bed 2 bath home, you’ll love coming home to the spacious feel of the living room’s 17’ ceiling that is accentuated by exposed beams and the natural lighting lended by the full back wall of sliding doors. There is a built-in wall ladder that is used to access the attic storage area above.
The eat-in 3 point kitchen has a window above the sink, extra seating at the island as well as a built-in range with a downdraft. There is a small pantry that can be expanded with an addition of a folding door. The utility space has a stackable W/D.
Both bedrooms have their own showers with the secondary shower being 32”x32” and the master’s shower is 38”x38”.
Plan Details
Key Features
Covered Front Porch
Covered Rear Porch
Foyer
Great Room
Kitchen Island
Laundry 1st Fl
Loft / Balcony
Primary Bdrm Main Floor
None
Nook / Breakfast Area
Open Floor Plan
Pantry
Split Bedrooms
Suited for corner lot
Suited for narrow lot
Suited for view lot
Vaulted Ceilings
Walk-in Closet
Build Beautiful With Our Trusted Brands
Our Guarantees
- Only the highest quality plans
- Int’l Residential Code Compliant
- Full structural details on all plans
- Best plan price guarantee
- Free modification Estimates
- Builder-ready construction drawings
- Expert advice from leading designers
- PDFs NOW!™ plans in minutes
- 100% satisfaction guarantee
- Free Home Building Organizer
.png)

