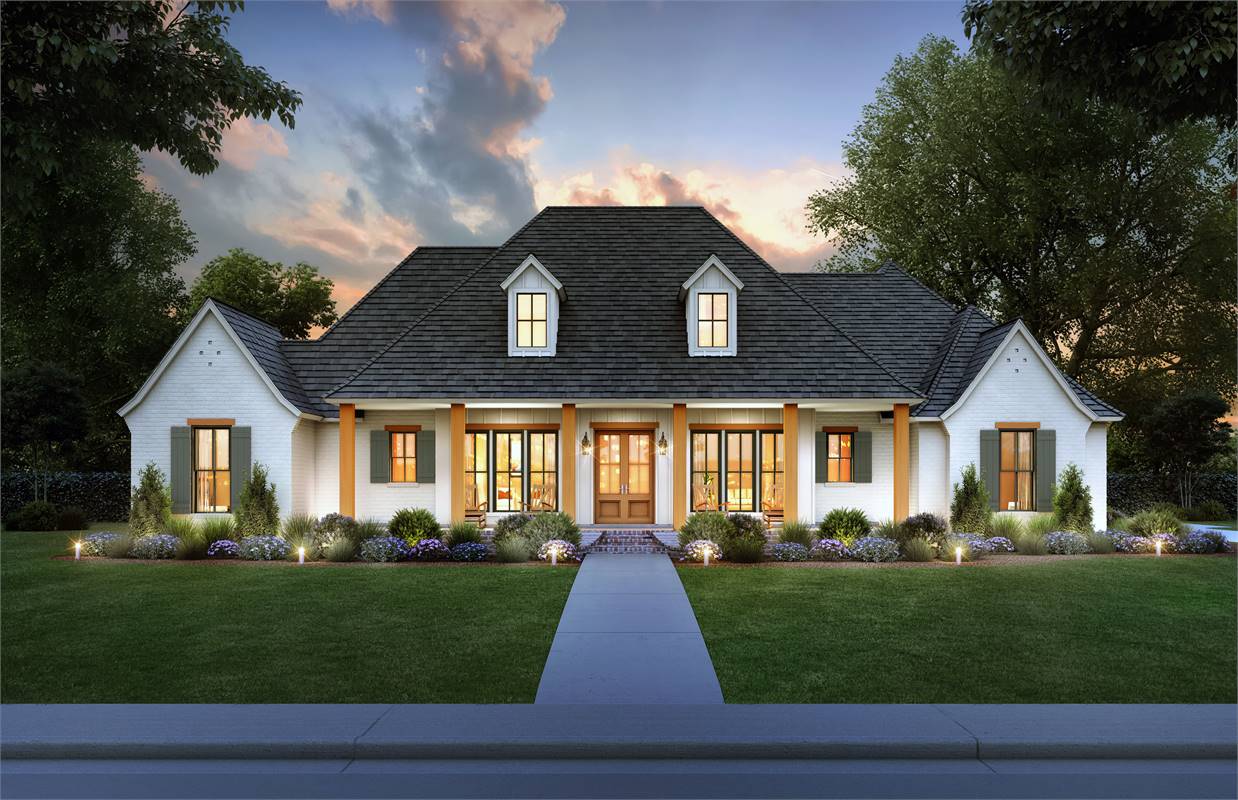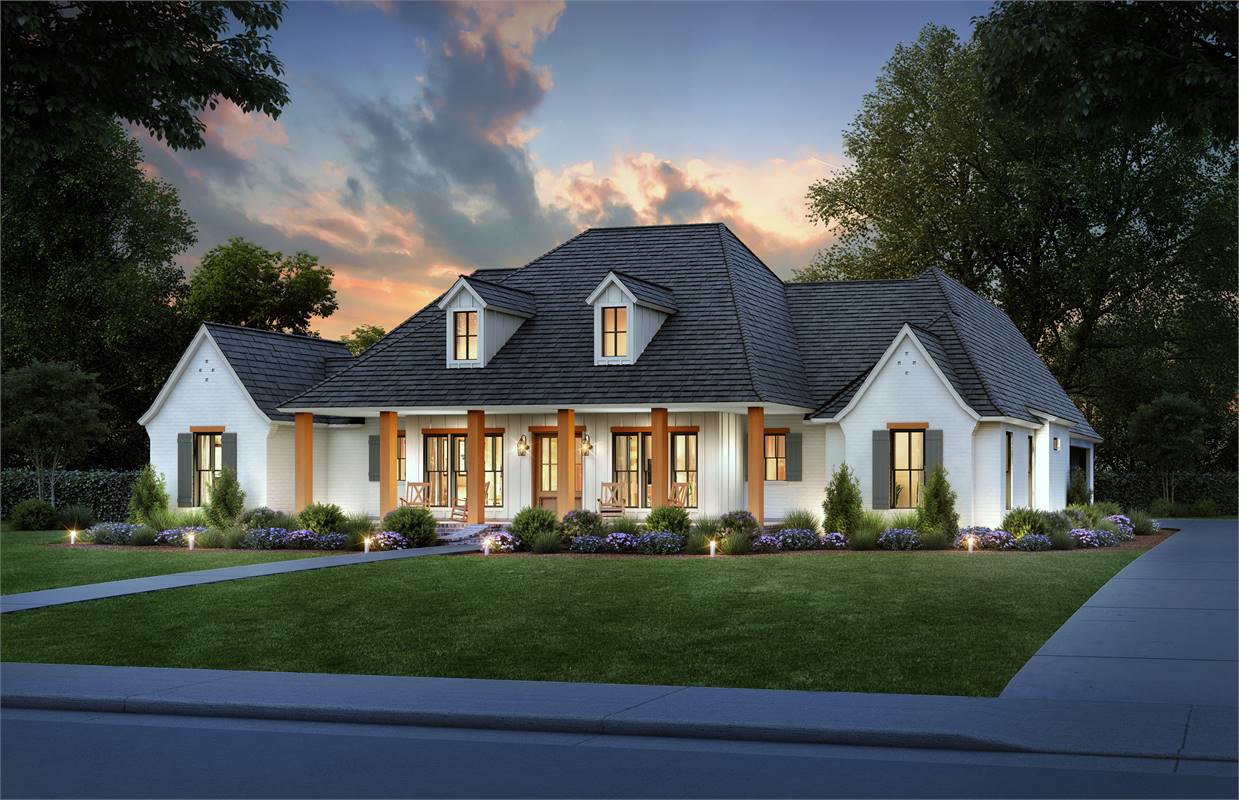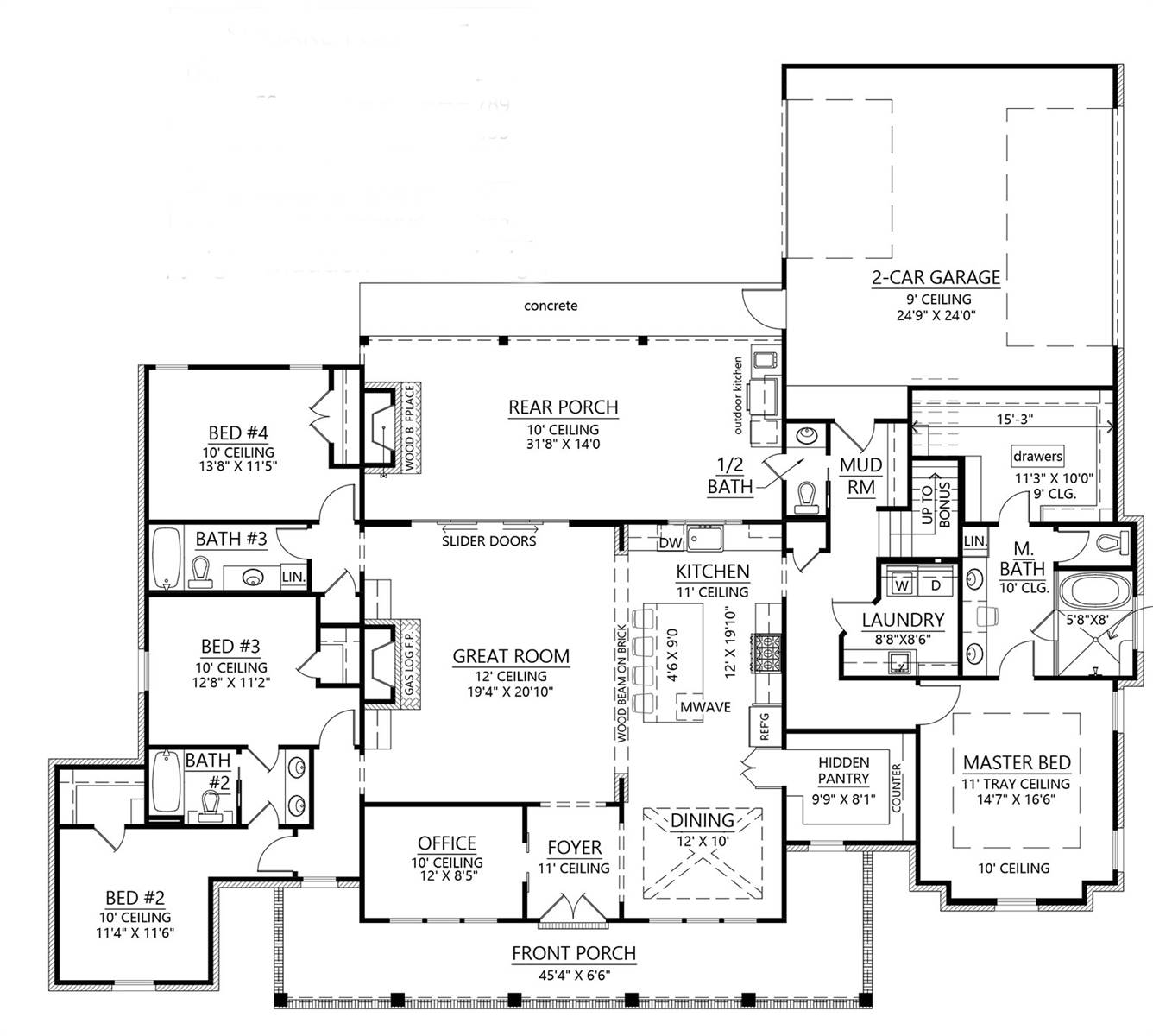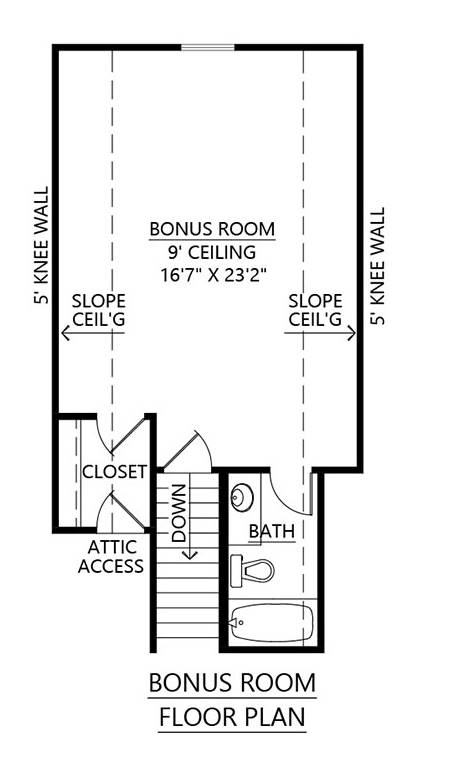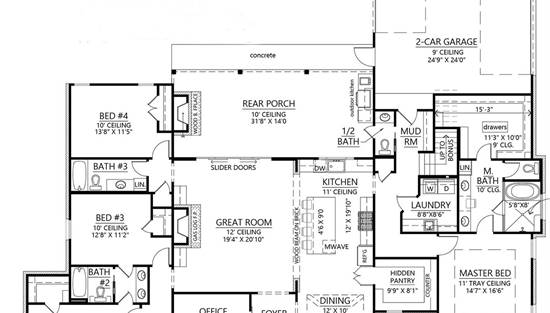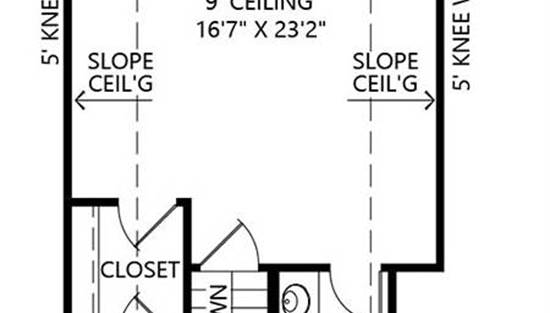- Plan Details
- |
- |
- Print Plan
- |
- Modify Plan
- |
- Reverse Plan
- |
- Cost-to-Build
- |
- View 3D
- |
- Advanced Search
About House Plan 6581:
One of the newest trends that’s seen a quick rise in popularity is a large pantry that’s “hidden” behind small doors. This is just one of the many “extras” that this gorgeous 1 - 1.5 story Acadian Farm has to offer.
If you’re a large family that needs space to grow, this 2,789 sq.ft. plan has an optional bonus area above the garage giving it the possibility to add an additional bedroom and bathroom, bringing the total of beds up to 5 and baths up to 4.5. Without the bonus, you’ll have 4 bedrooms and 3.5 bathrooms.
The extras include a semi-formal dining area, a dedicated office, 2 fireplaces (inside - gas / outside - wood), an optional outdoor kitchen, 12’ ceilings in the family area, split-bedroom layout, and a smartly designed “family entrance hub” cordoning off the “working part” of the home with the laundry, mudroom and utility providing organization.
The 3 secondary bedrooms don’t share any sleeping walls and are partitioned off for added noise buffering. The master of the home will love the retreat that takes up the front right of the home. There is a built-in makeup vanity, dual sinks, a tub as well as a shower, and a walk-in closet (w/built-ins) to die for.
If you’re a large family that needs space to grow, this 2,789 sq.ft. plan has an optional bonus area above the garage giving it the possibility to add an additional bedroom and bathroom, bringing the total of beds up to 5 and baths up to 4.5. Without the bonus, you’ll have 4 bedrooms and 3.5 bathrooms.
The extras include a semi-formal dining area, a dedicated office, 2 fireplaces (inside - gas / outside - wood), an optional outdoor kitchen, 12’ ceilings in the family area, split-bedroom layout, and a smartly designed “family entrance hub” cordoning off the “working part” of the home with the laundry, mudroom and utility providing organization.
The 3 secondary bedrooms don’t share any sleeping walls and are partitioned off for added noise buffering. The master of the home will love the retreat that takes up the front right of the home. There is a built-in makeup vanity, dual sinks, a tub as well as a shower, and a walk-in closet (w/built-ins) to die for.
Plan Details
Key Features
Attached
Bonus Room
Covered Front Porch
Covered Rear Porch
Dining Room
Double Vanity Sink
Fireplace
Foyer
Great Room
Home Office
Kitchen Island
Laundry 1st Fl
Primary Bdrm Main Floor
Mud Room
Open Floor Plan
Outdoor Living Space
Rear-entry
Separate Tub and Shower
Split Bedrooms
Walk-in Closet
Walk-in Pantry
Wraparound Porch
Build Beautiful With Our Trusted Brands
Our Guarantees
- Only the highest quality plans
- Int’l Residential Code Compliant
- Full structural details on all plans
- Best plan price guarantee
- Free modification Estimates
- Builder-ready construction drawings
- Expert advice from leading designers
- PDFs NOW!™ plans in minutes
- 100% satisfaction guarantee
- Free Home Building Organizer
.png)
.png)
