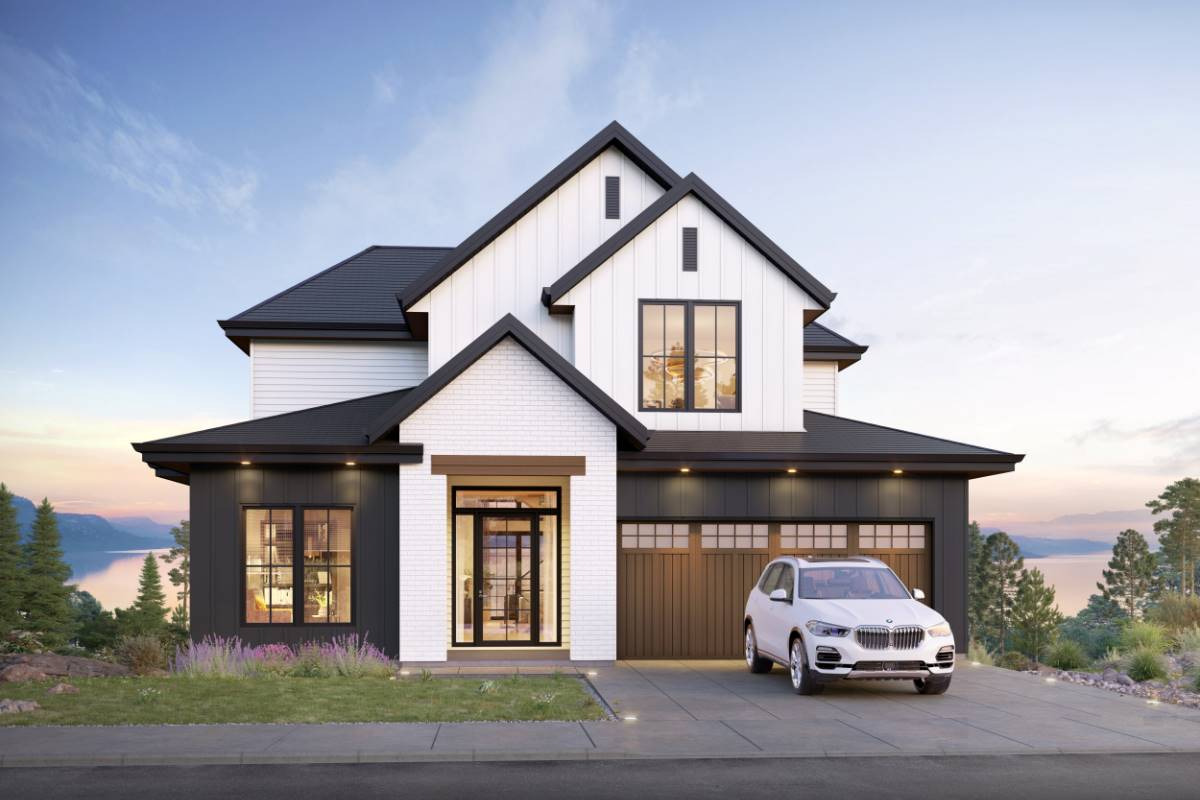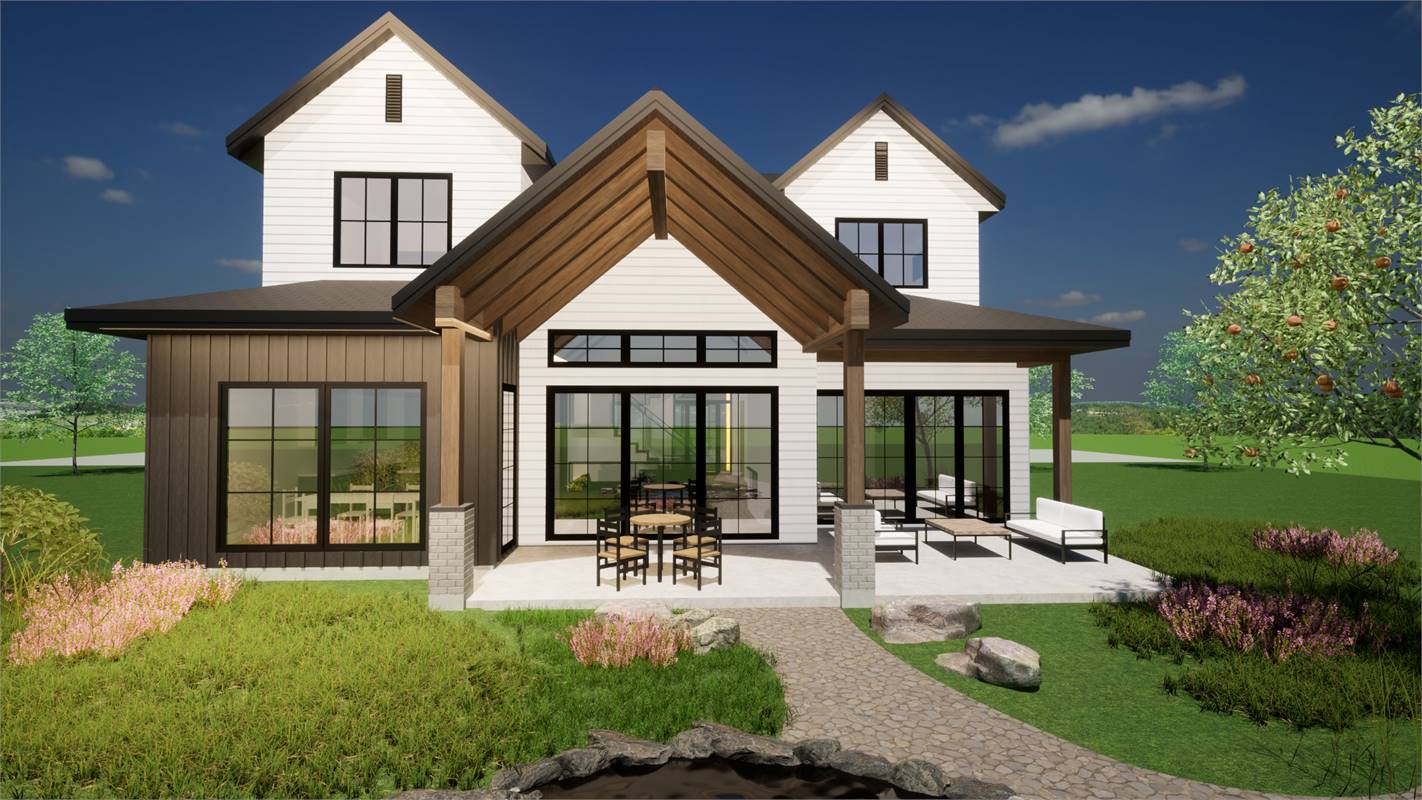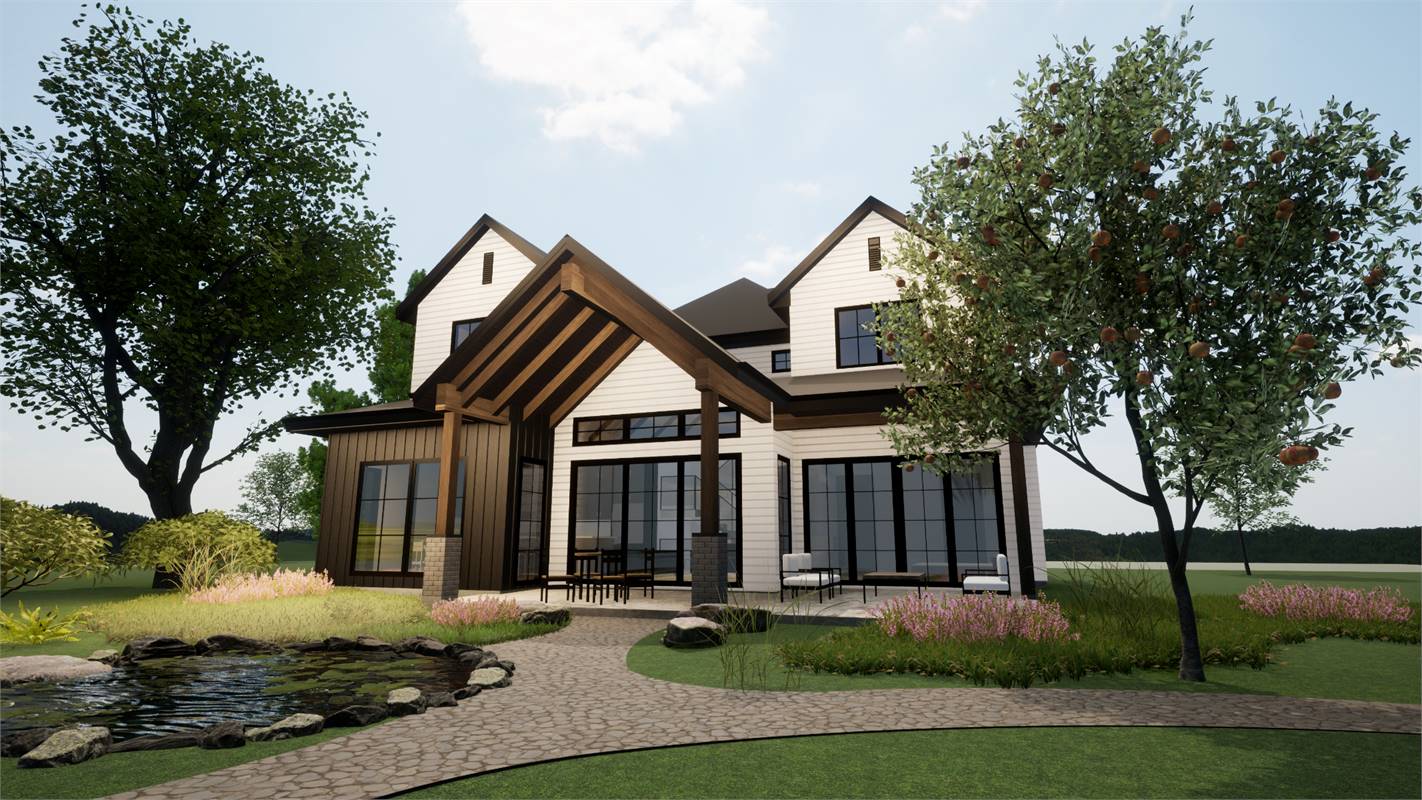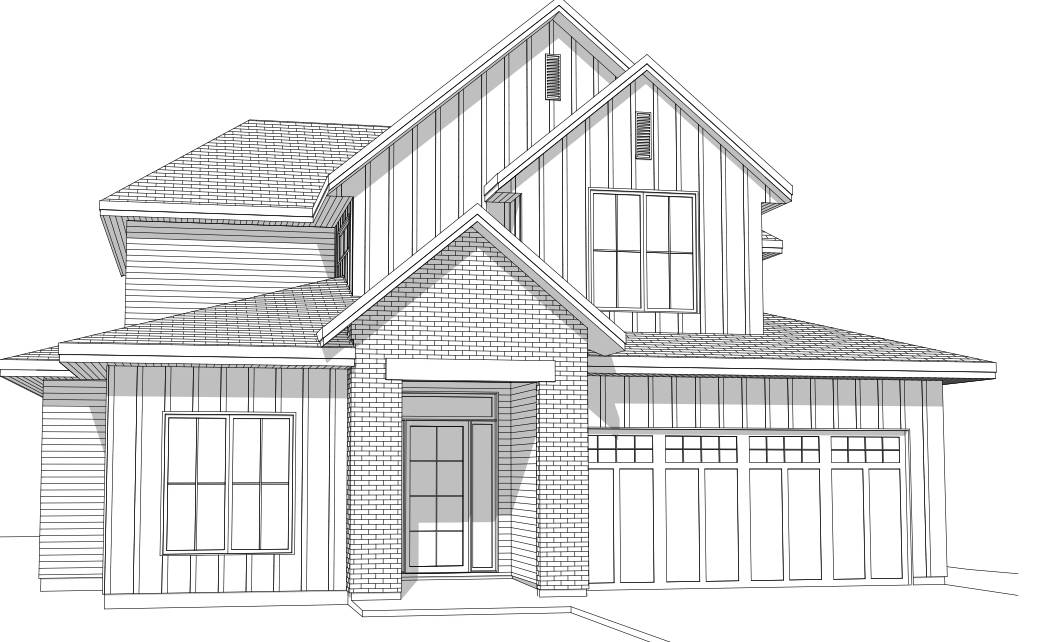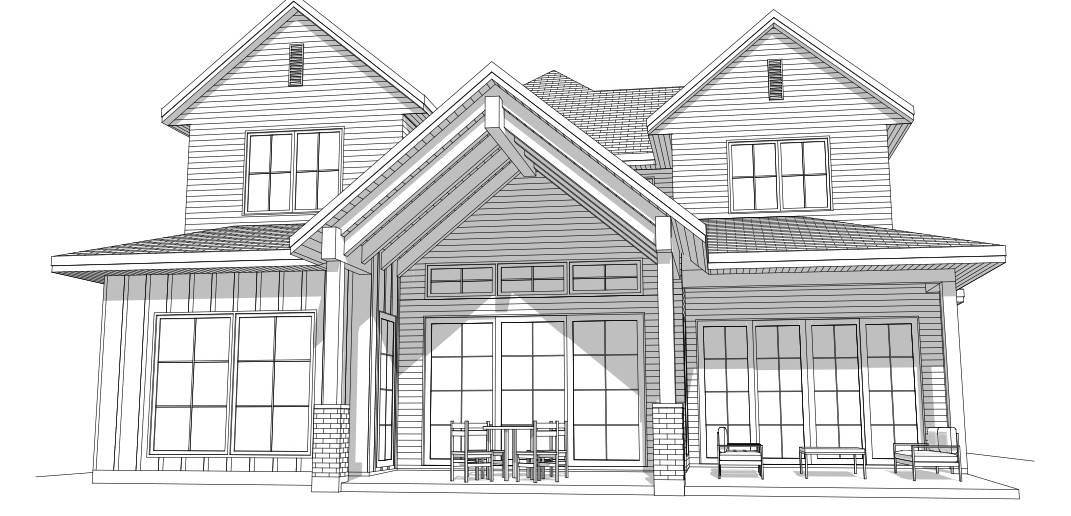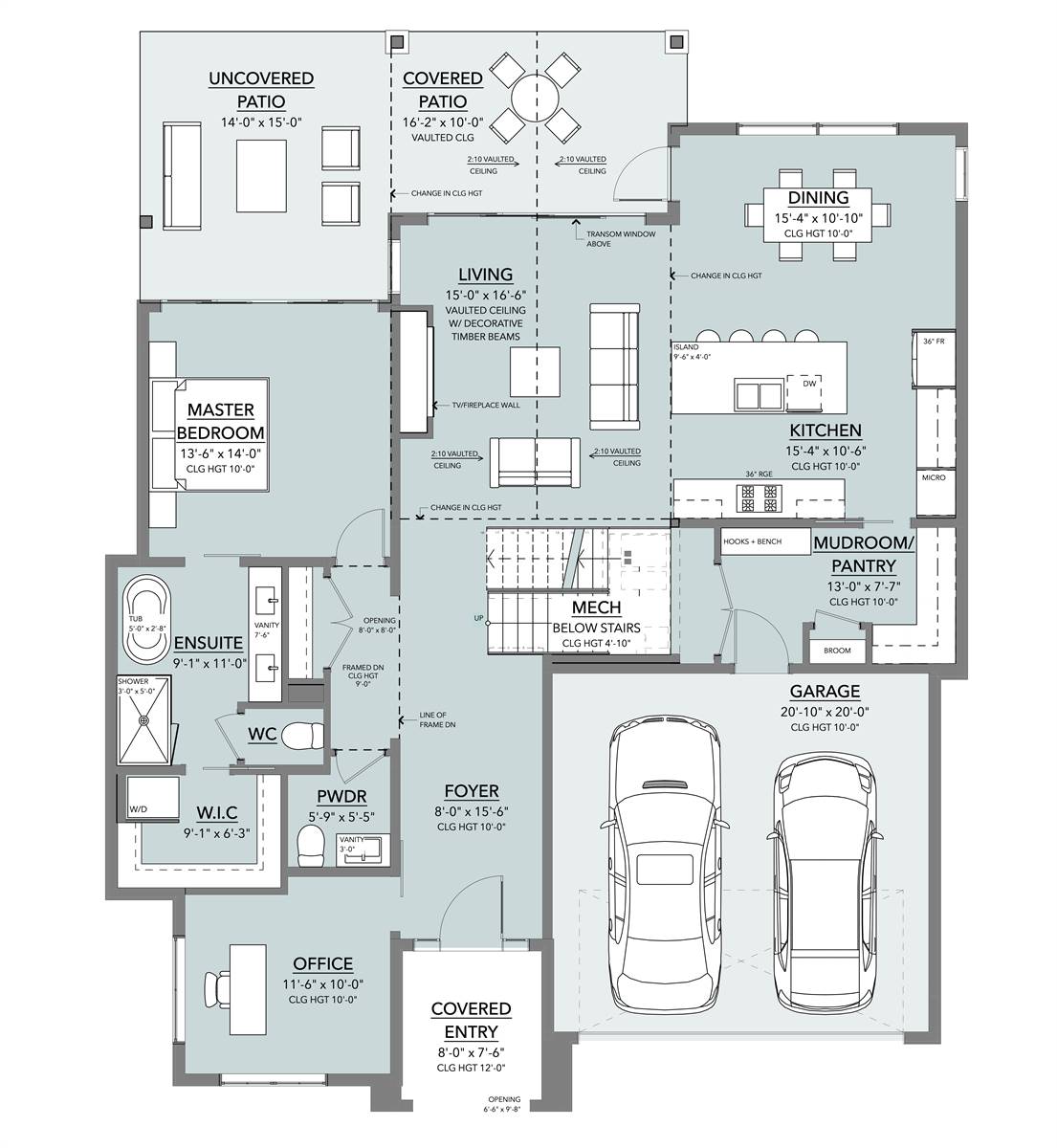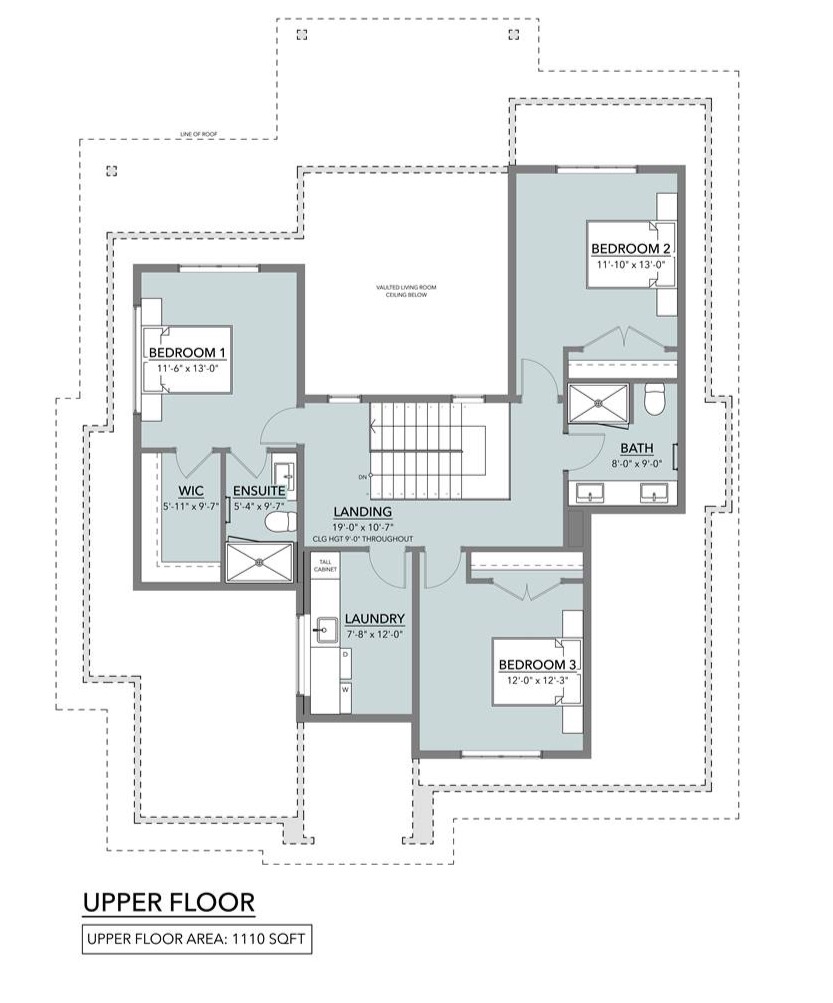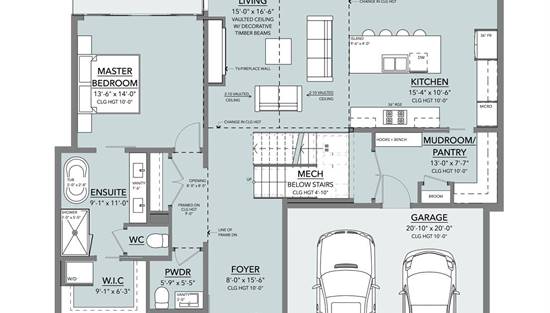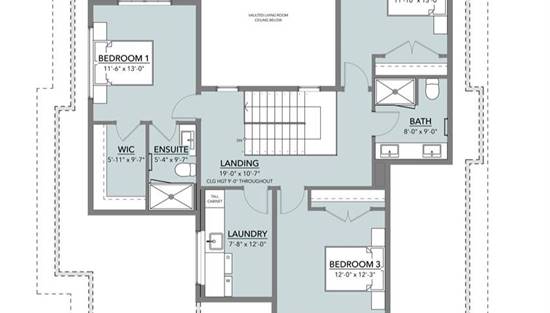- Plan Details
- |
- |
- Print Plan
- |
- Modify Plan
- |
- Reverse Plan
- |
- Cost-to-Build
- |
- View 3D
- |
- Advanced Search
About House Plan 6582:
This charming two story 2,725 sq.ft. transitional modern farmhouse is an ideal layout for your growing family with its master down, 3 bedrooms up and a 1st floor dedicated office space. The 1st floor master will be a delightful place to unwind at the end of a long day. Enjoy your morning coffee from the patio and relaxation will be easy with the stand alone tub in the master en-suite bathroom. The true hero of the space is the space for a stackable W/D. The family living room is enunciated with a sweeping vaulted ceiling with decorative beams that carry throughout onto the covered back patio, ensuring no views are obstructed. The full wall of sliders will expand your living and dining space during mild weather seasons. The large kitchen island provides additional seating and the 3 point layout makes those weeknight dinner preps have an easy flow. Adjacent is the family entrance from the 2 car garage through the pantry and organizational spaces for shoes and book bags., Up the stairs you’ll find the larger family laundry, its 3 secondary bedrooms, one with an ensuite shower bathroom and larger walk-in closet, and the other two bedrooms share a large hallway bathroom.
Plan Details
Key Features
Attached
Covered Front Porch
Covered Rear Porch
Dining Room
Double Vanity Sink
Fireplace
Foyer
Front-entry
Great Room
Guest Suite
Home Office
Kitchen Island
Laundry 1st Fl
Laundry 2nd Fl
L-Shaped
Primary Bdrm Main Floor
Mud Room
Open Floor Plan
Outdoor Living Space
Rear Porch
Separate Tub and Shower
Suited for view lot
Vaulted Ceilings
Vaulted Great Room/Living
Walk-in Closet
Walk-in Pantry
Architect Recommended Home Product Ideas
Click for Architect Preferred Home Products!

Front Rendering

Master Bathroom

