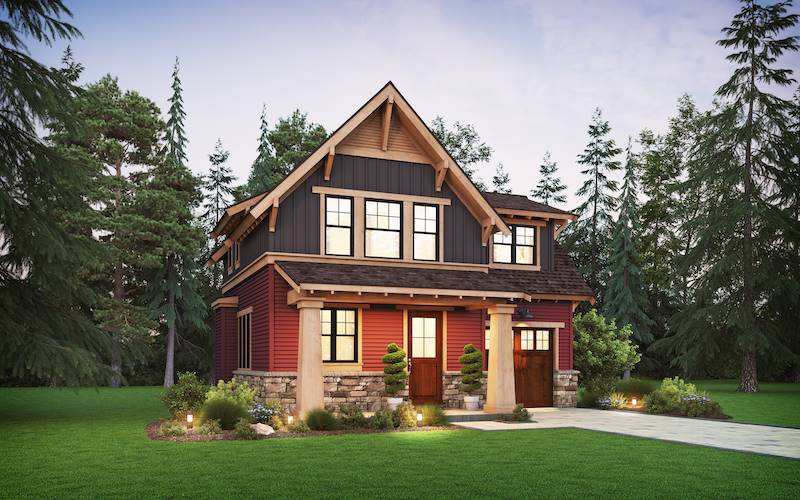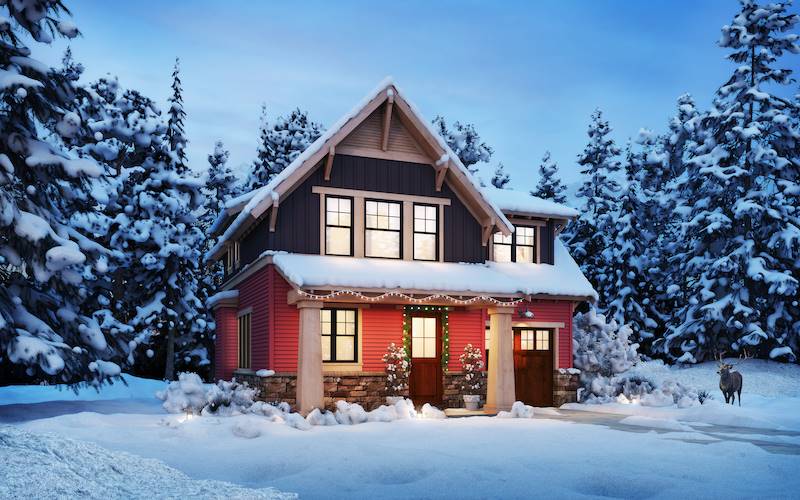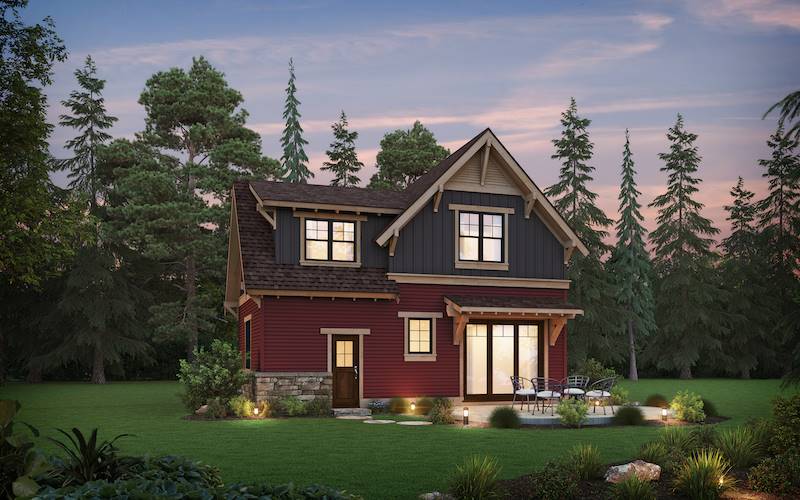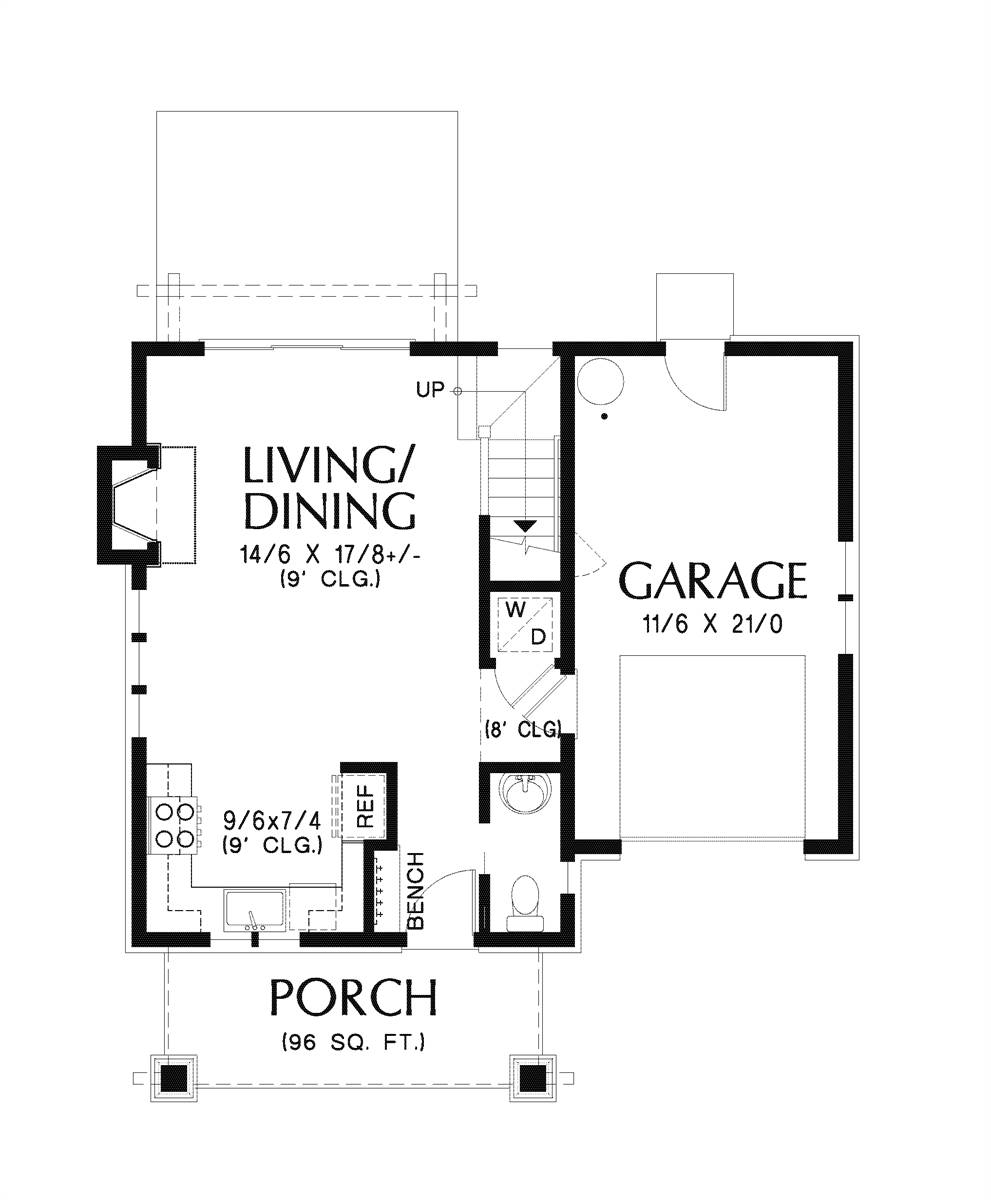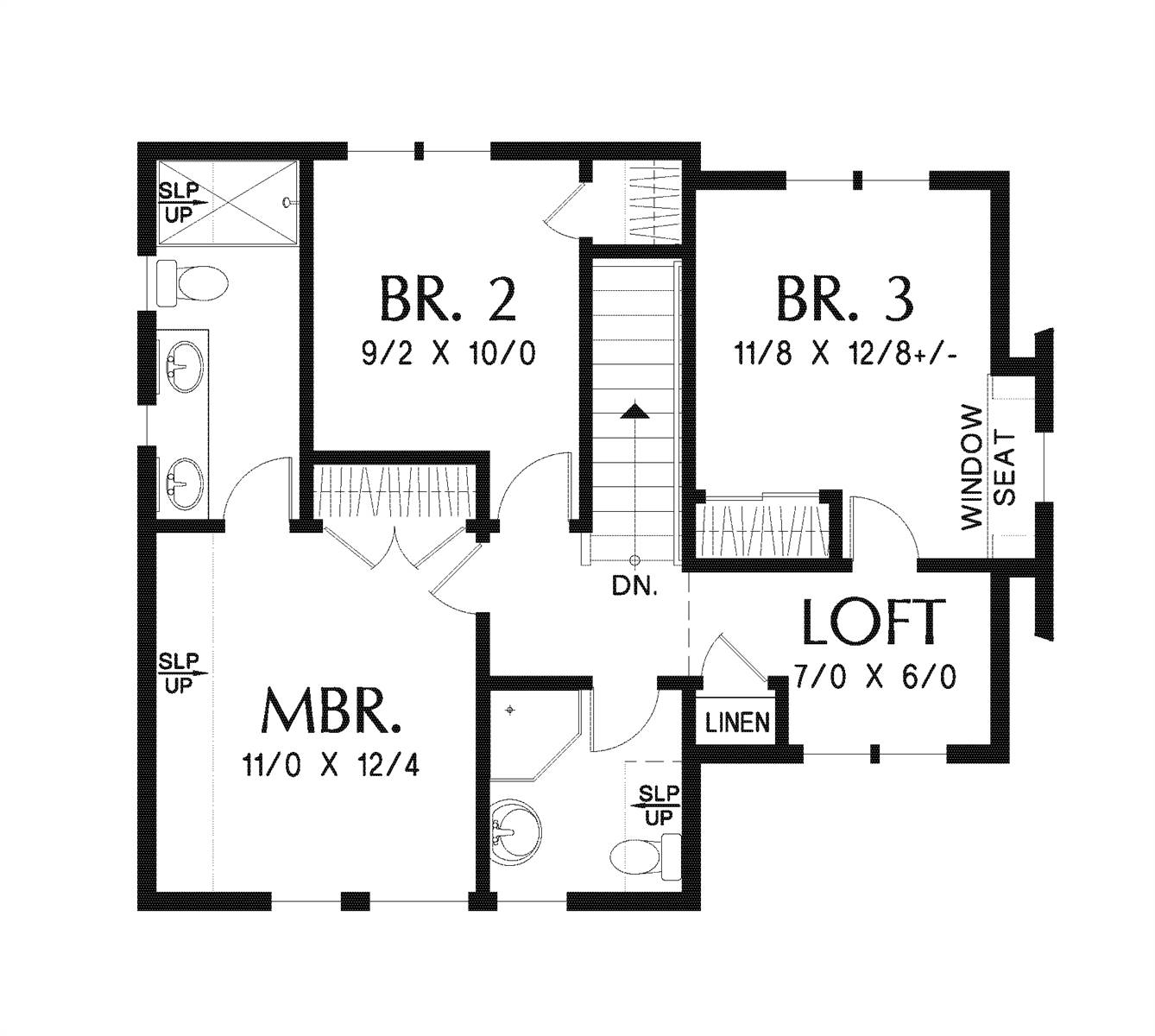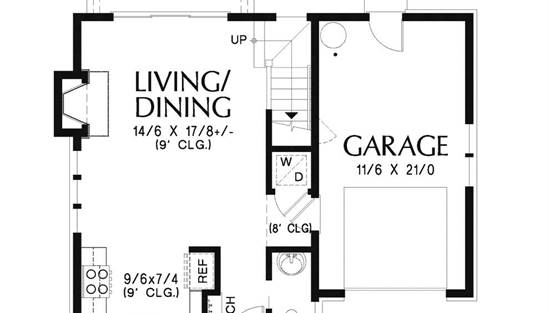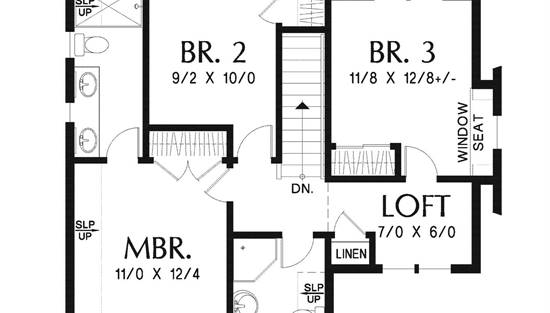- Plan Details
- |
- |
- Print Plan
- |
- Modify Plan
- |
- Reverse Plan
- |
- Cost-to-Build
- |
- View 3D
- |
- Advanced Search
About House Plan 6585:
If you want to live in a house that looks like the front page of a magazine, but you don’t need a lot of space or you have a smaller lot for your build, this charming 3 bedroom, 2.5 bath Craftsman might just be the home you’ve been dreaming of.
With its bungalow aura, your guests will take notice of the partially paned front door, its classic front porch stoop (perfect for a swing and some sweet tea), as well as the mixed materials that give it the edge above the rest.
Entering the 1,176 heated sq.ft. home you’ll see the coveted open floor plan that features a gas fireplace, a window above the kitchen sink, a powder room for guests as well as a space for a stackable washer and dryer.
The sleeping quarters for all are on the second level with both secondary bedrooms sharing a bathroom with a shower while the master has an ensuite bathroom with dual sinks and a large shower. There’s also a perfect loft space that can be used as a playroom, a home office, or for the gamers of the family.
With its bungalow aura, your guests will take notice of the partially paned front door, its classic front porch stoop (perfect for a swing and some sweet tea), as well as the mixed materials that give it the edge above the rest.
Entering the 1,176 heated sq.ft. home you’ll see the coveted open floor plan that features a gas fireplace, a window above the kitchen sink, a powder room for guests as well as a space for a stackable washer and dryer.
The sleeping quarters for all are on the second level with both secondary bedrooms sharing a bathroom with a shower while the master has an ensuite bathroom with dual sinks and a large shower. There’s also a perfect loft space that can be used as a playroom, a home office, or for the gamers of the family.
Plan Details
Key Features
Attached
Covered Front Porch
Double Vanity Sink
Fireplace
Front-entry
Laundry 1st Fl
Primary Bdrm Upstairs
Open Floor Plan
Suited for narrow lot
U-Shaped
Build Beautiful With Our Trusted Brands
Our Guarantees
- Only the highest quality plans
- Int’l Residential Code Compliant
- Full structural details on all plans
- Best plan price guarantee
- Free modification Estimates
- Builder-ready construction drawings
- Expert advice from leading designers
- PDFs NOW!™ plans in minutes
- 100% satisfaction guarantee
- Free Home Building Organizer
.png)

