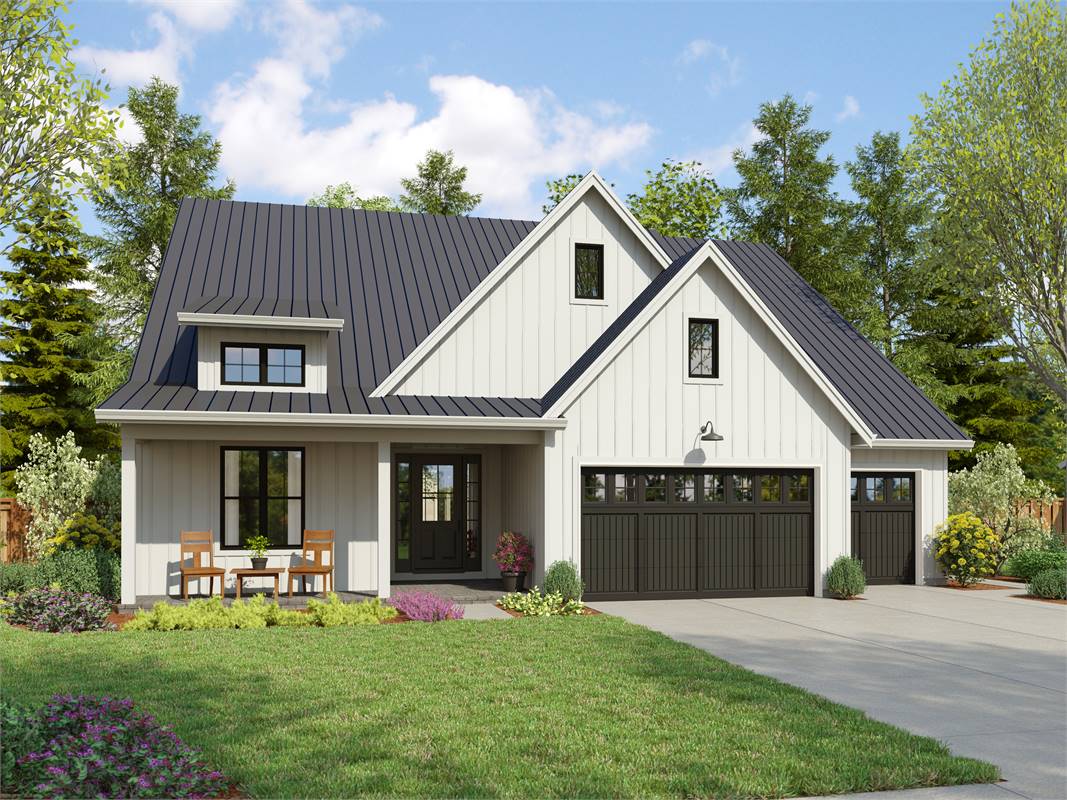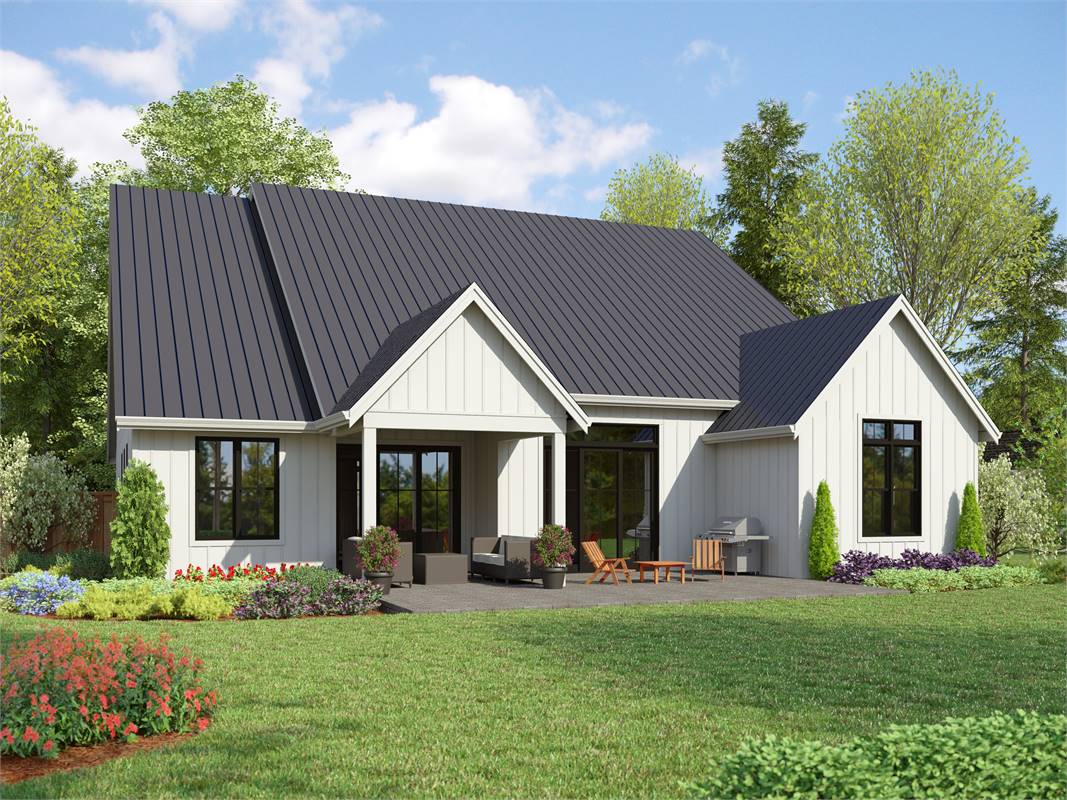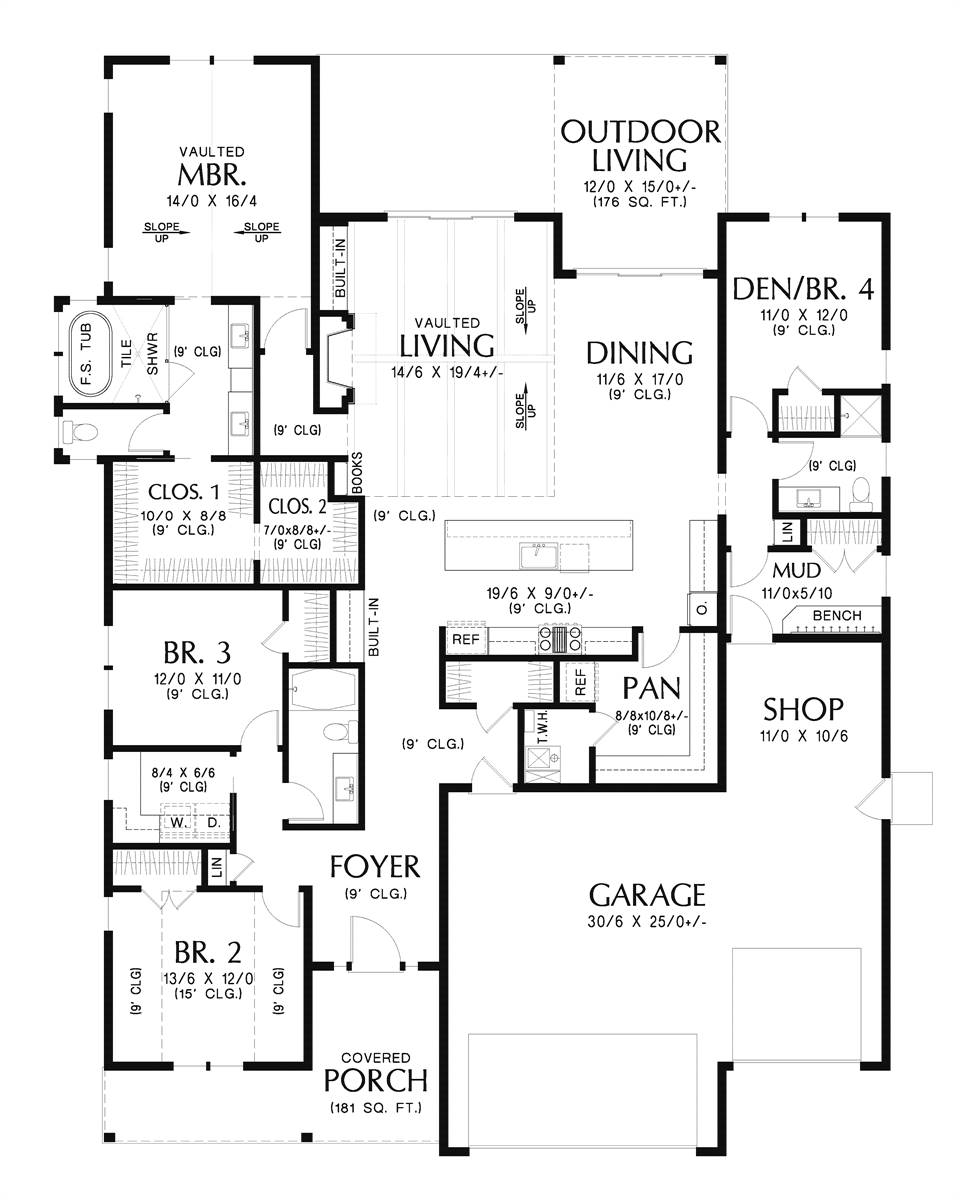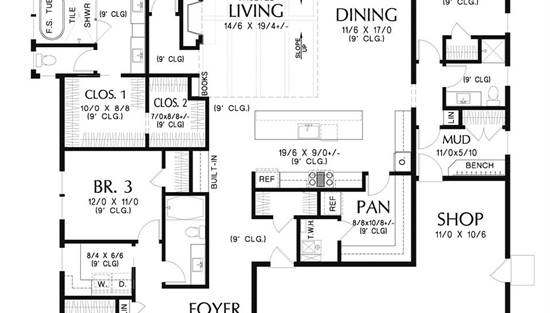- Plan Details
- |
- |
- Print Plan
- |
- Modify Plan
- |
- Reverse Plan
- |
- Cost-to-Build
- |
- View 3D
- |
- Advanced Search
About House Plan 6586:
House Plan 6586 could be exactly what you're looking for if you're in the market for a spacious one-story country home for a family! With 2,607 square feet, four bedrooms, 3 bathrooms, and a three-car garage with a shop, this design offers ample room to spread out. Enter the foyer and you'll notice two secondary bedrooms, a bathroom, and the laundry room in a hall to the side. A convenient coat closet is perfectly placed for anybody entering through the front or garage. The great room is made up of an island kitchen beside the dining area and a vaulted living space. The master suite is located privately behind the living area and boasts a vaulted bedroom, five-piece bath, and two walk-in closets, one accessible through the other. The fourth bedroom is off the dining area, beside another hall bathroom and the mudroom entrance coming in from the shop in the garage. With built-ins, a large pantry, and a covered patio in back, this design definitely checks the boxes!
Plan Details
Key Features
Attached
Covered Front Porch
Covered Rear Porch
Dining Room
Double Vanity Sink
Fireplace
Foyer
Front-entry
Great Room
His and Hers Primary Closets
Kitchen Island
Laundry 1st Fl
Primary Bdrm Main Floor
Mud Room
Open Floor Plan
Outdoor Living Space
Suited for view lot
Vaulted Great Room/Living
Vaulted Primary
Walk-in Pantry
Workshop
Build Beautiful With Our Trusted Brands
Our Guarantees
- Only the highest quality plans
- Int’l Residential Code Compliant
- Full structural details on all plans
- Best plan price guarantee
- Free modification Estimates
- Builder-ready construction drawings
- Expert advice from leading designers
- PDFs NOW!™ plans in minutes
- 100% satisfaction guarantee
- Free Home Building Organizer
.png)
.png)









