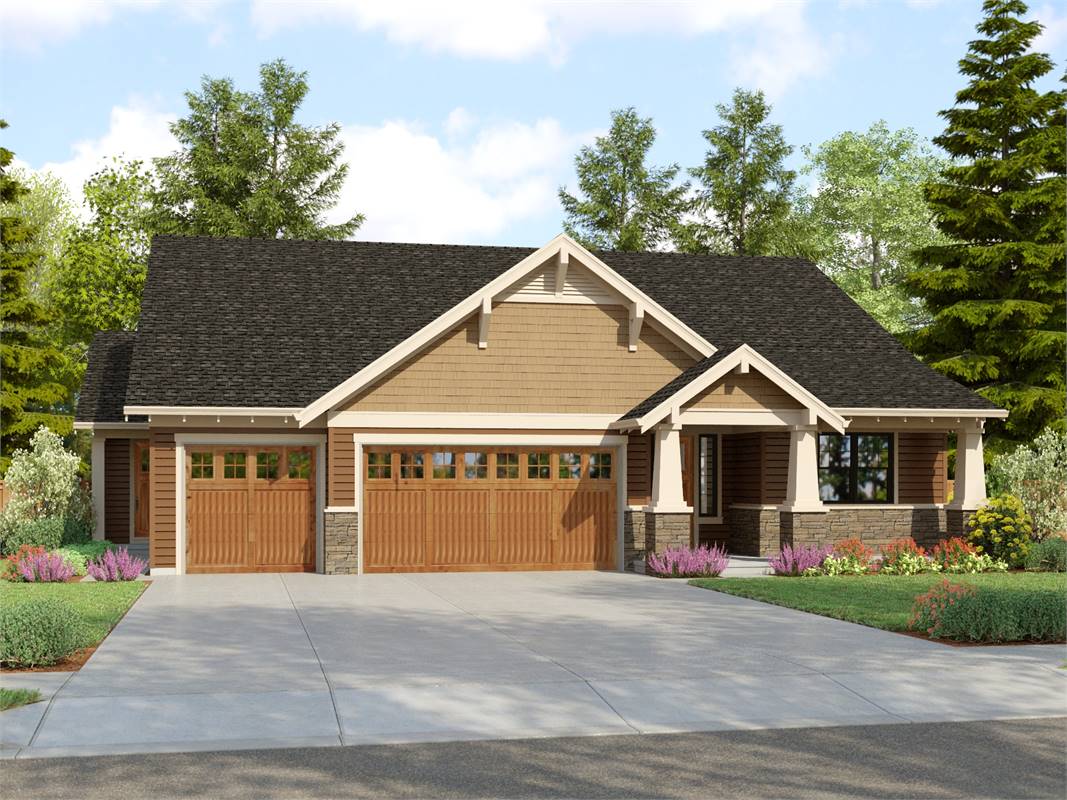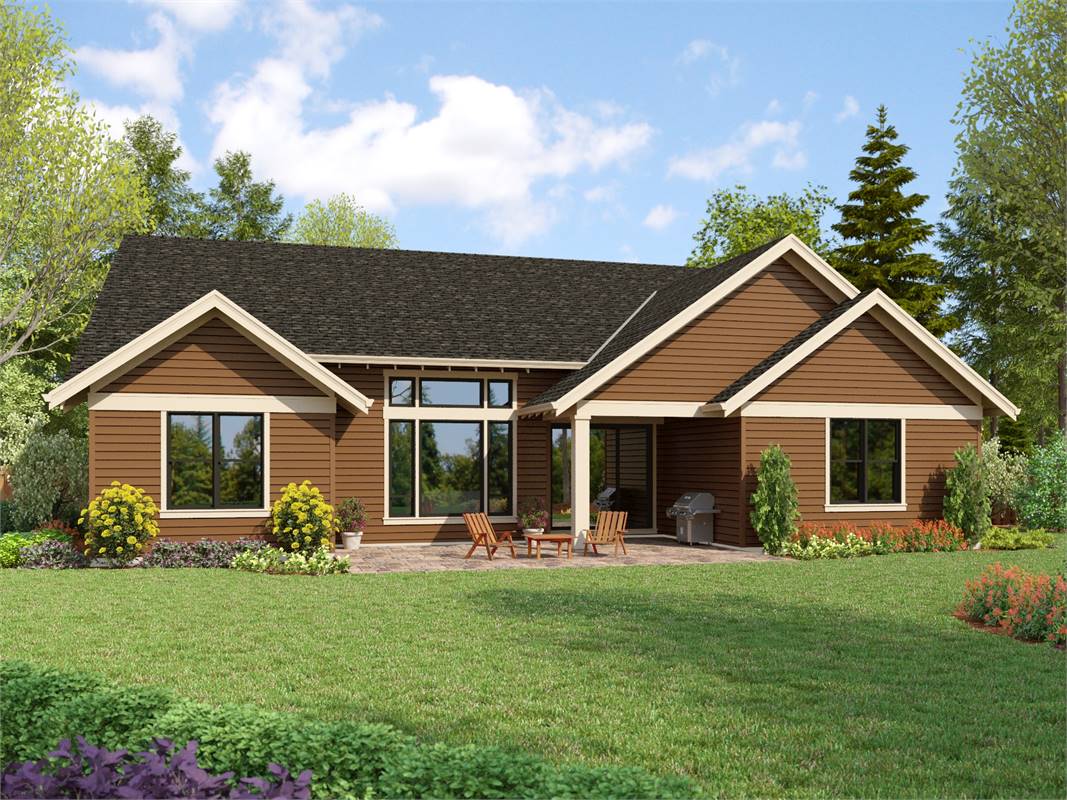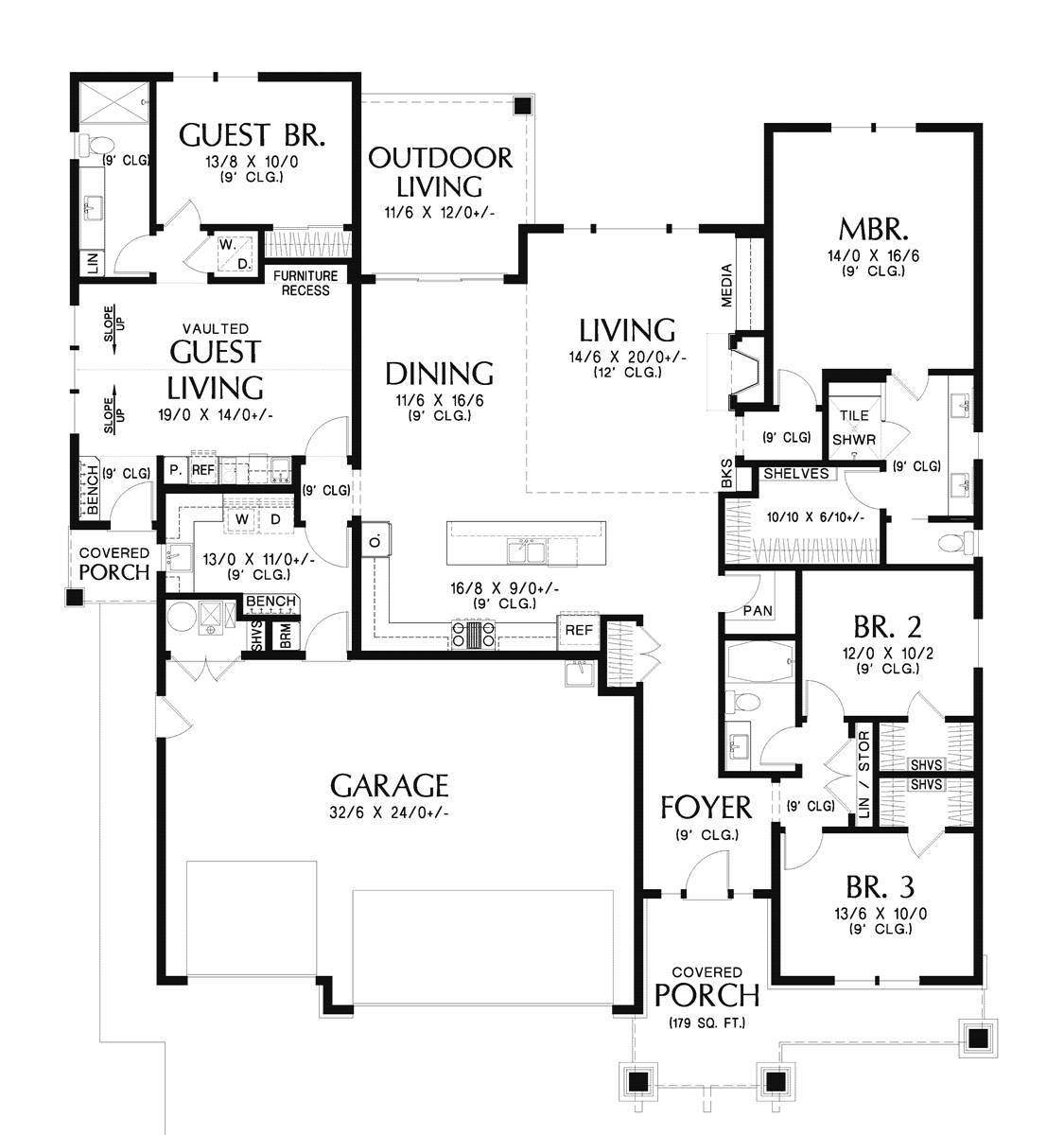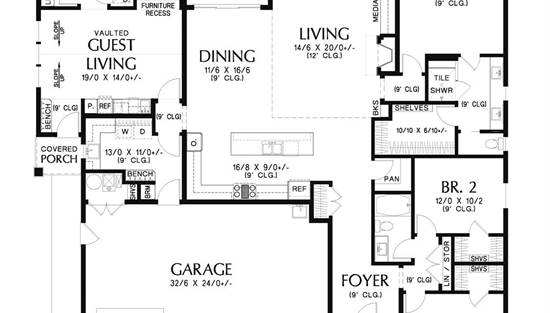- Plan Details
- |
- |
- Print Plan
- |
- Modify Plan
- |
- Reverse Plan
- |
- Cost-to-Build
- |
- View 3D
- |
- Advanced Search
About House Plan 6587:
If you have been trying to find a floor plan that can accommodate not just you and your kiddos but also grandparent(s), this 1 story 2601 sq.ft. multi-generational Craftsman house plan was designed just for that.
This 4 bedroom home plan has created a solution for a separate living space with a kitchenette, private entrance and an ensuite bedroom for your parent(s) along with placing the two secondary bedrooms on the opposite side and corner than the private suite. This is intentional for noise and privacy considerations. The master of the home has its own retreat off the back right of the home, including a large walk-in closet and a tiled shower with a built-in seat and dual vanities.
The open fellowship space has a casual dining area, with the living room being enunciated and enlarged with a 12 foot ceiling. Natural light is aplenty with windows and there are sliding glass doors providing access to the partially covered back patio.
This 4 bedroom home plan has created a solution for a separate living space with a kitchenette, private entrance and an ensuite bedroom for your parent(s) along with placing the two secondary bedrooms on the opposite side and corner than the private suite. This is intentional for noise and privacy considerations. The master of the home has its own retreat off the back right of the home, including a large walk-in closet and a tiled shower with a built-in seat and dual vanities.
The open fellowship space has a casual dining area, with the living room being enunciated and enlarged with a 12 foot ceiling. Natural light is aplenty with windows and there are sliding glass doors providing access to the partially covered back patio.
Plan Details
Key Features
Attached
Covered Front Porch
Dining Room
Double Vanity Sink
Fireplace
Foyer
Front-entry
Great Room
Guest Suite
In-law Suite
Kitchen Island
Laundry 1st Fl
L-Shaped
Primary Bdrm Main Floor
Mud Room
Open Floor Plan
Outdoor Living Space
Pantry
Split Bedrooms
Walk-in Closet
Build Beautiful With Our Trusted Brands
Our Guarantees
- Only the highest quality plans
- Int’l Residential Code Compliant
- Full structural details on all plans
- Best plan price guarantee
- Free modification Estimates
- Builder-ready construction drawings
- Expert advice from leading designers
- PDFs NOW!™ plans in minutes
- 100% satisfaction guarantee
- Free Home Building Organizer









