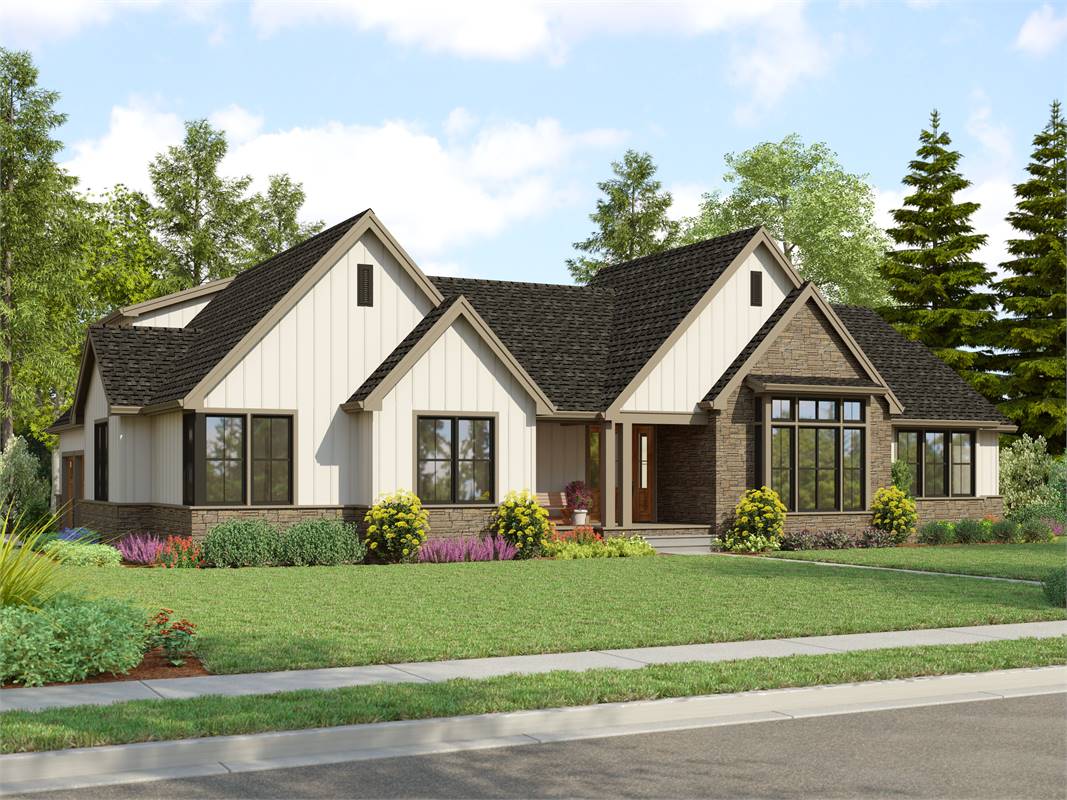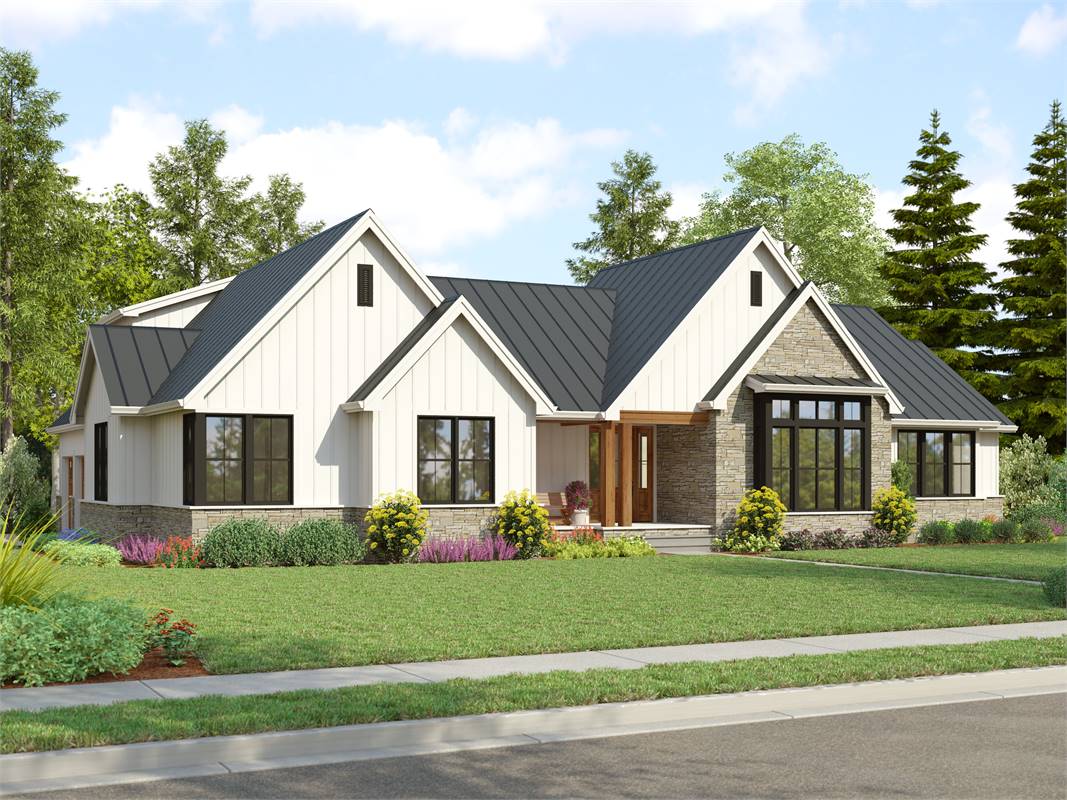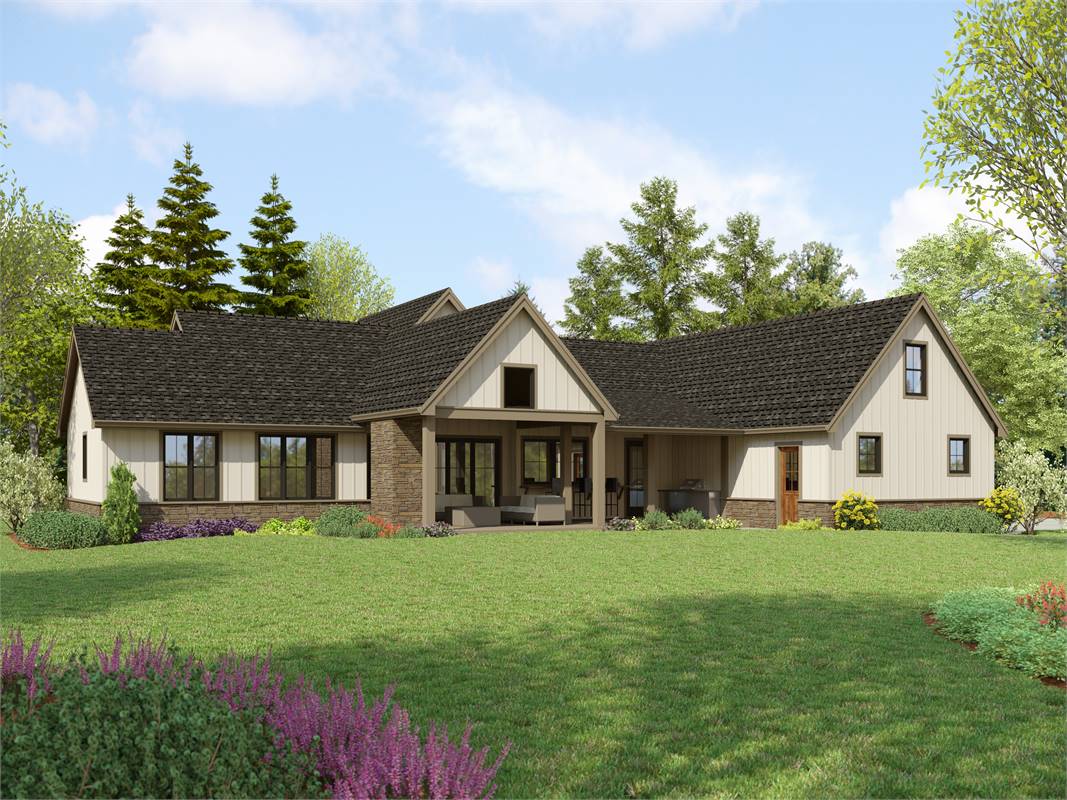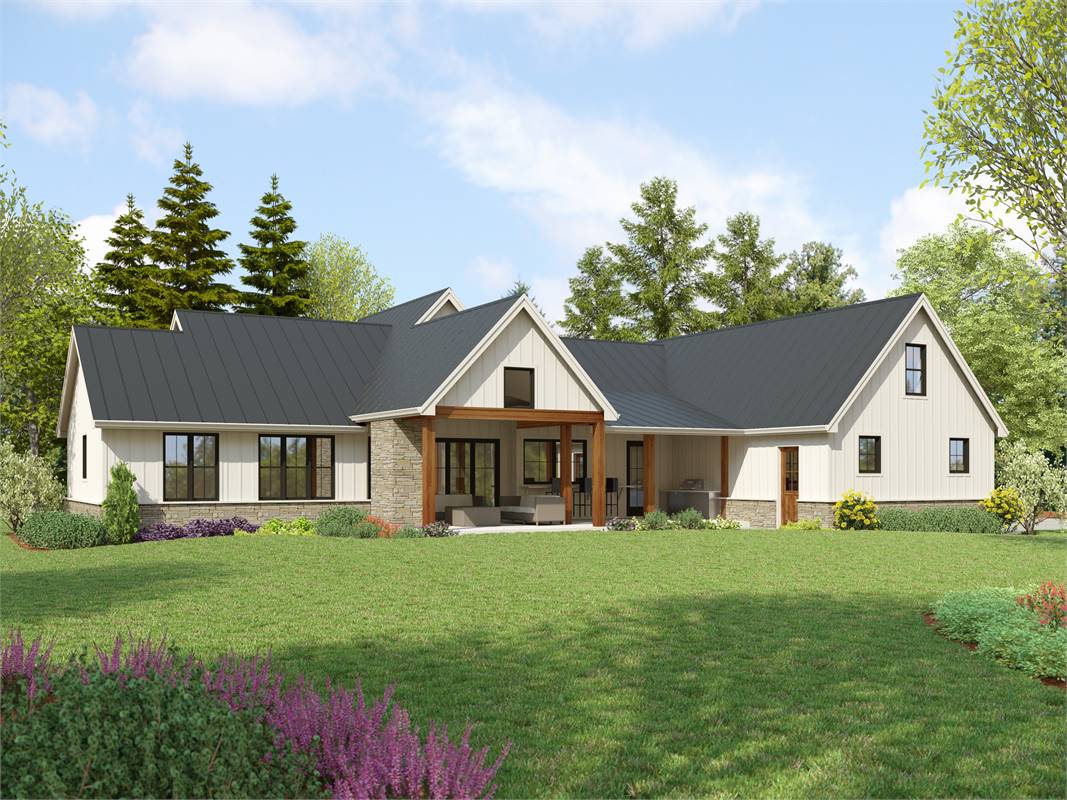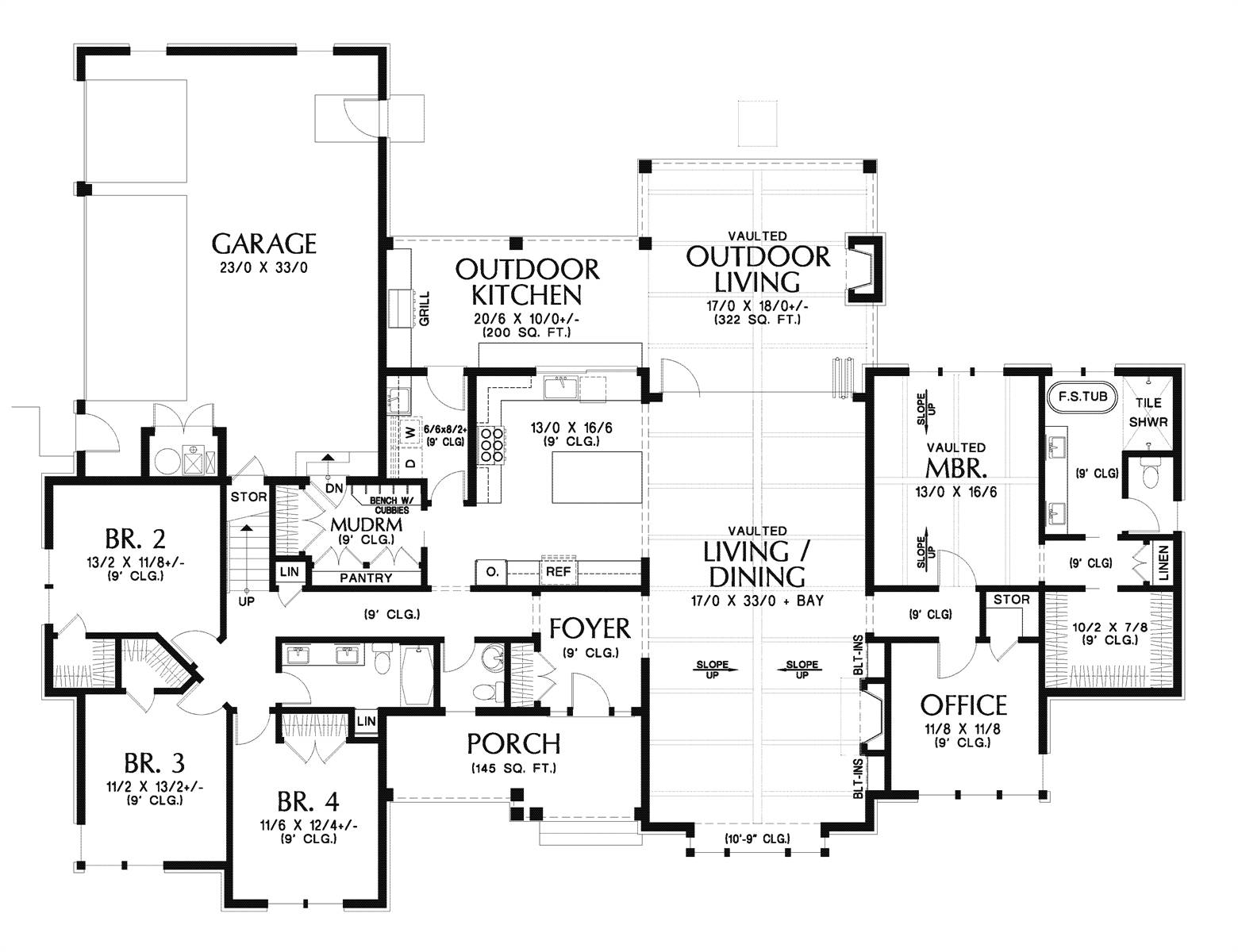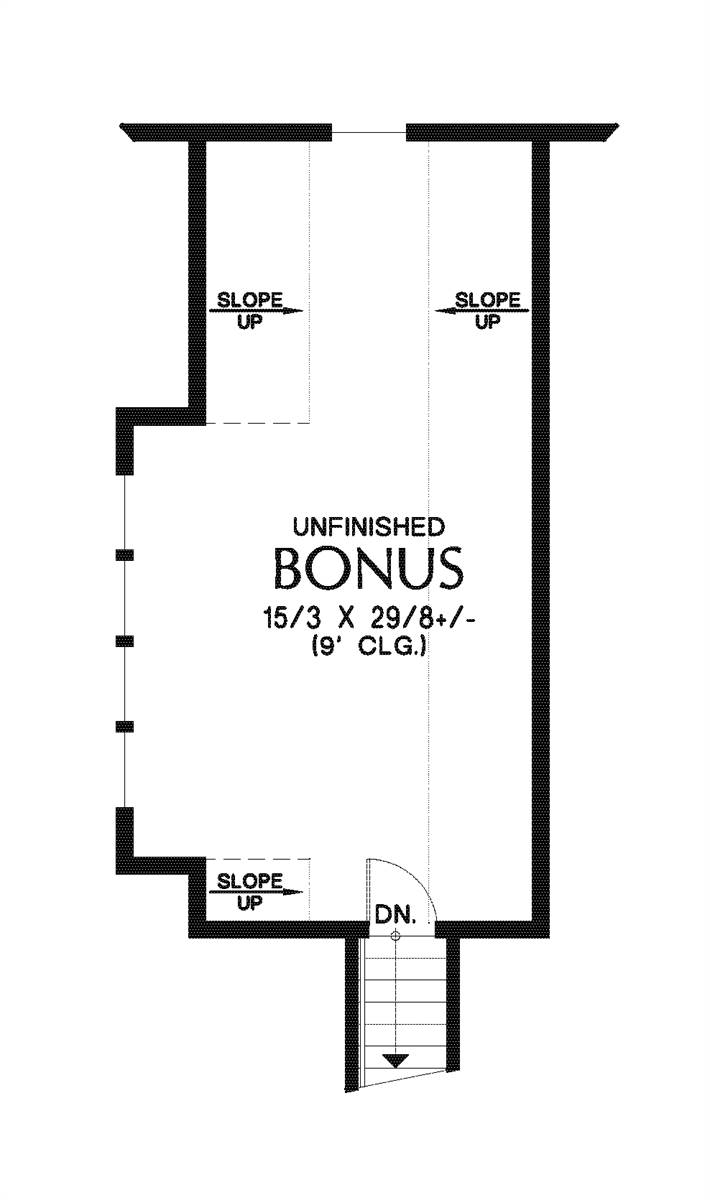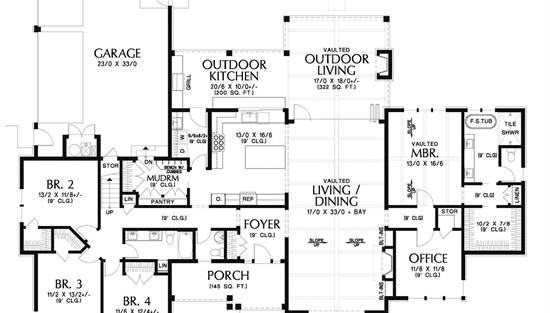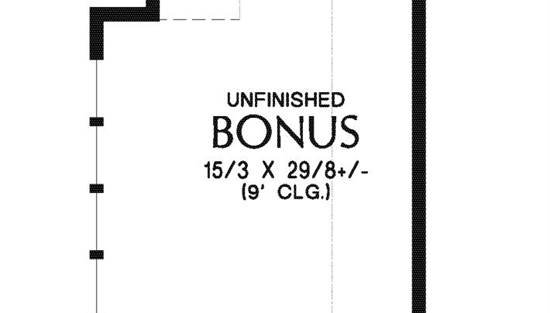- Plan Details
- |
- |
- Print Plan
- |
- Modify Plan
- |
- Reverse Plan
- |
- Cost-to-Build
- |
- View 3D
- |
- Advanced Search
About House Plan 6589:
With 2,712 square feet, four bedrooms, and two-and-a-half bathrooms, you might think House Plan 6589 is just a good home for a growing family, but it packs so much impact that you'll find this design really is something special! The one-story layout is anchored by the central great room, which stretches from front to back with a cathedral great room overhead. That dramatic ceiling continues out over the outdoor living space, where you'll find another fireplace and even an outdoor kitchen. The split-bedroom layout places the luxurious master suite and an office on one side while three secondary bedrooms and a hall bath are located clear on the other side of the house. Finish the bonus room over the garage and the kids will have even more space to themselves! House Plan 6589 is well-equipped for everyday life, of course, but it's also ideal for hosting indoor and outdoor parties. If you want your new home to be the best gathering place around, look no further!
Plan Details
Key Features
Attached
Bonus Room
Covered Front Porch
Covered Rear Porch
Double Vanity Sink
Fireplace
Foyer
Great Room
Home Office
Kitchen Island
Laundry 1st Fl
L-Shaped
Primary Bdrm Main Floor
Mud Room
Open Floor Plan
Outdoor Kitchen
Outdoor Living Space
Rear-entry
Separate Tub and Shower
Side-entry
Split Bedrooms
Suited for view lot
Vaulted Ceilings
Vaulted Primary
Walk-in Closet
Walk-in Pantry
Build Beautiful With Our Trusted Brands
Our Guarantees
- Only the highest quality plans
- Int’l Residential Code Compliant
- Full structural details on all plans
- Best plan price guarantee
- Free modification Estimates
- Builder-ready construction drawings
- Expert advice from leading designers
- PDFs NOW!™ plans in minutes
- 100% satisfaction guarantee
- Free Home Building Organizer
.png)
.png)
