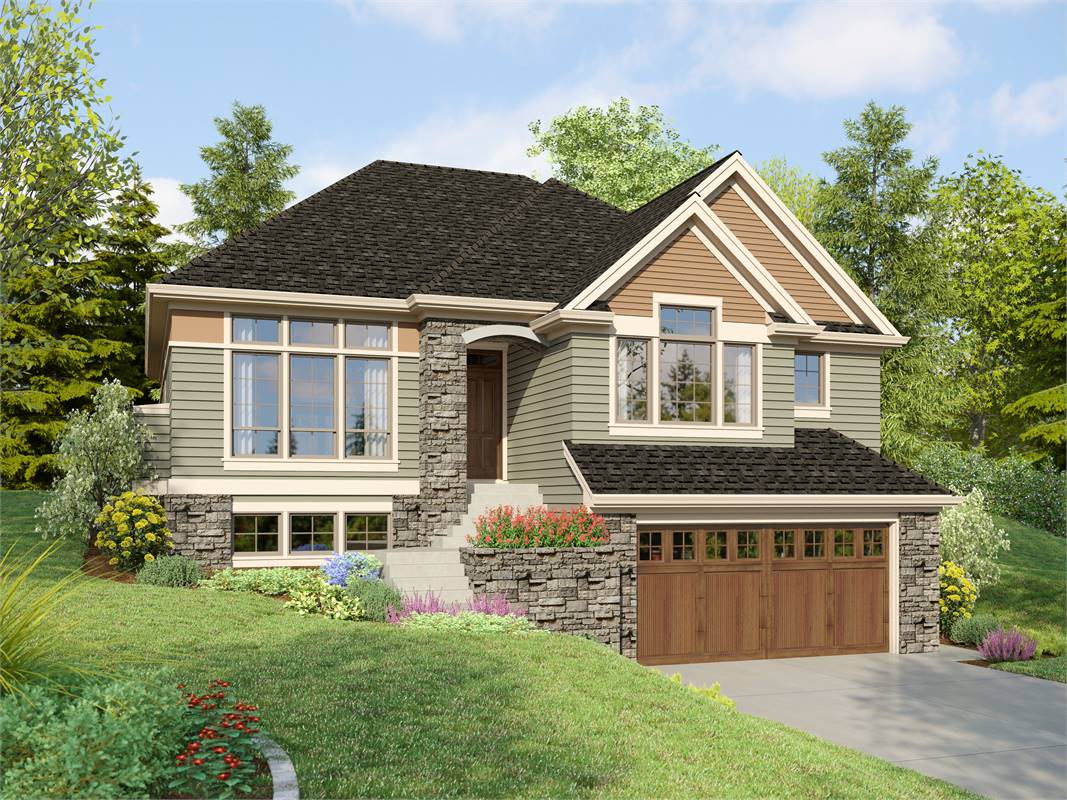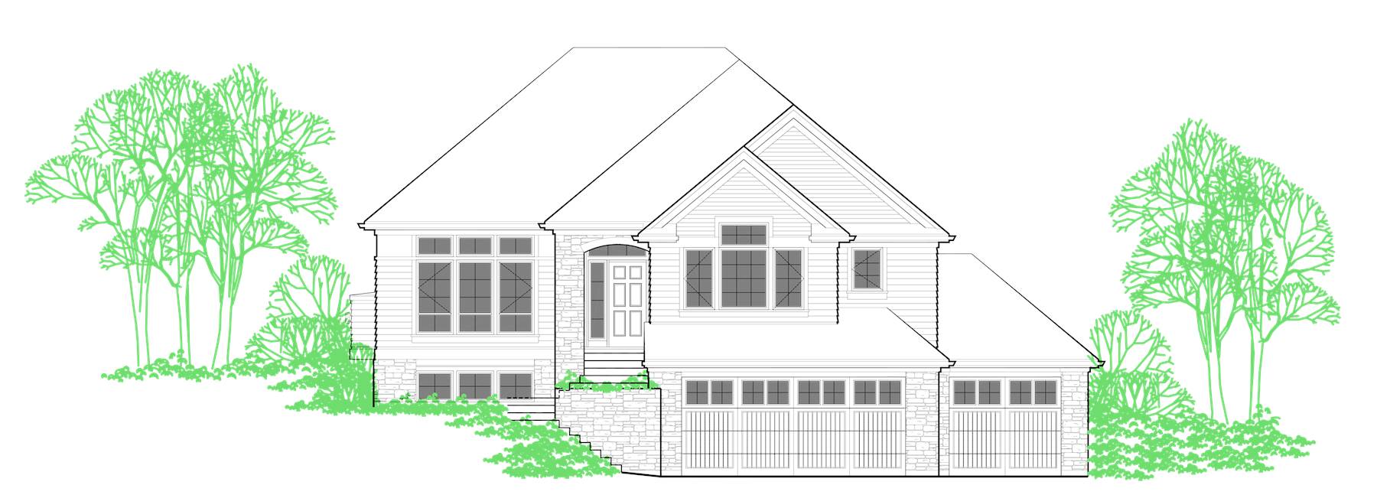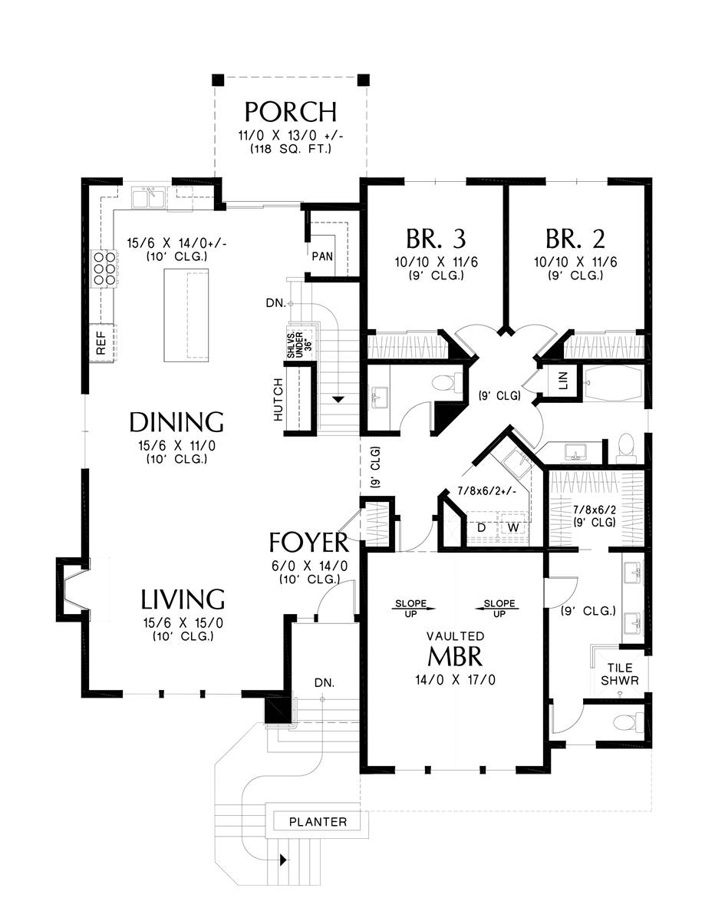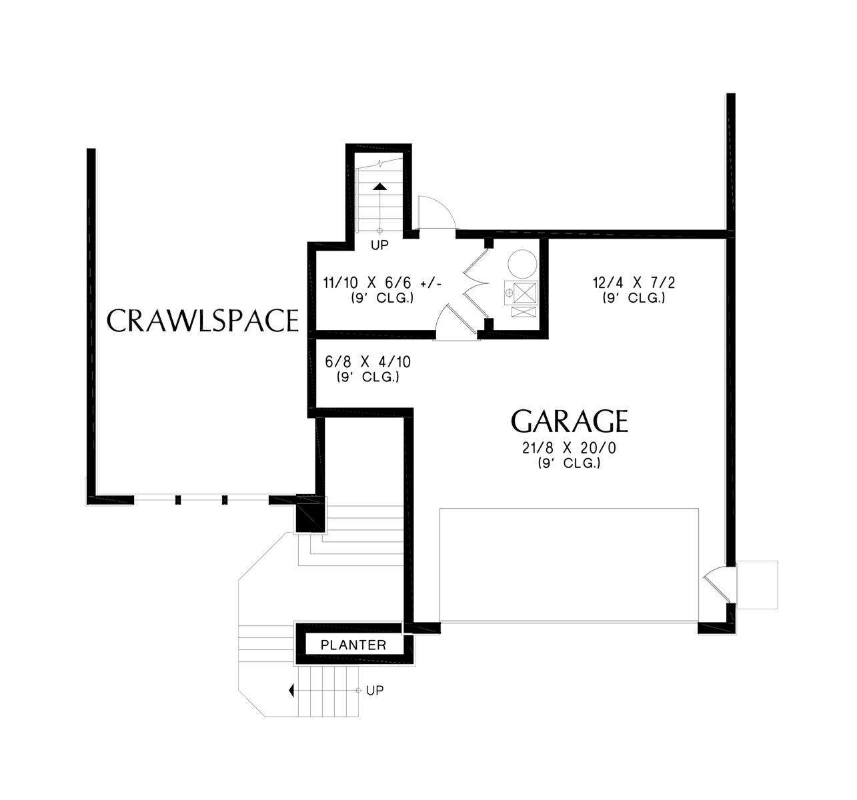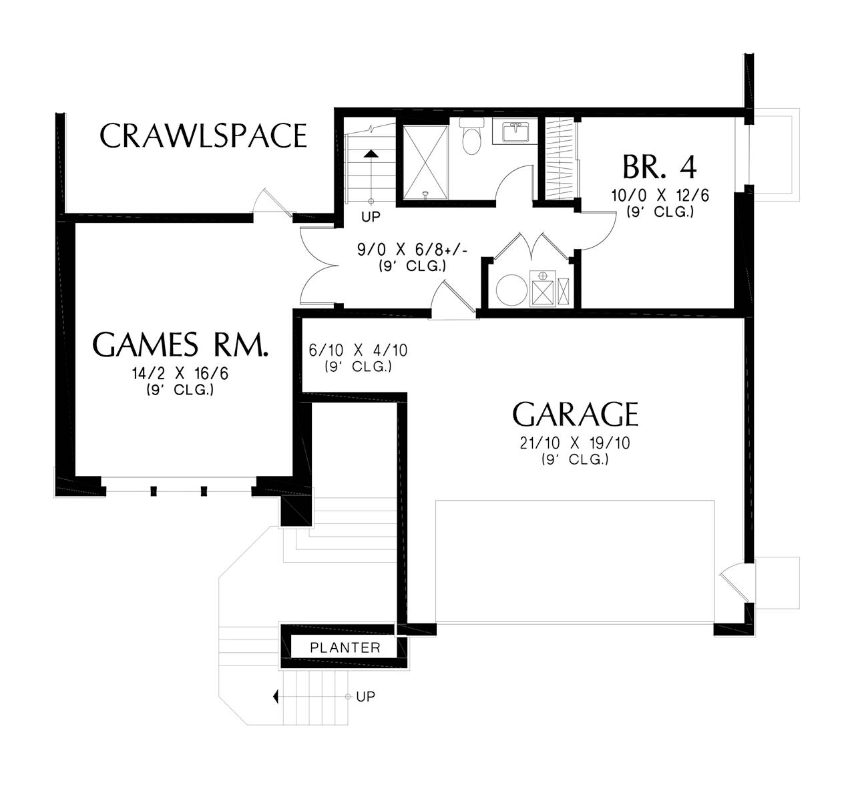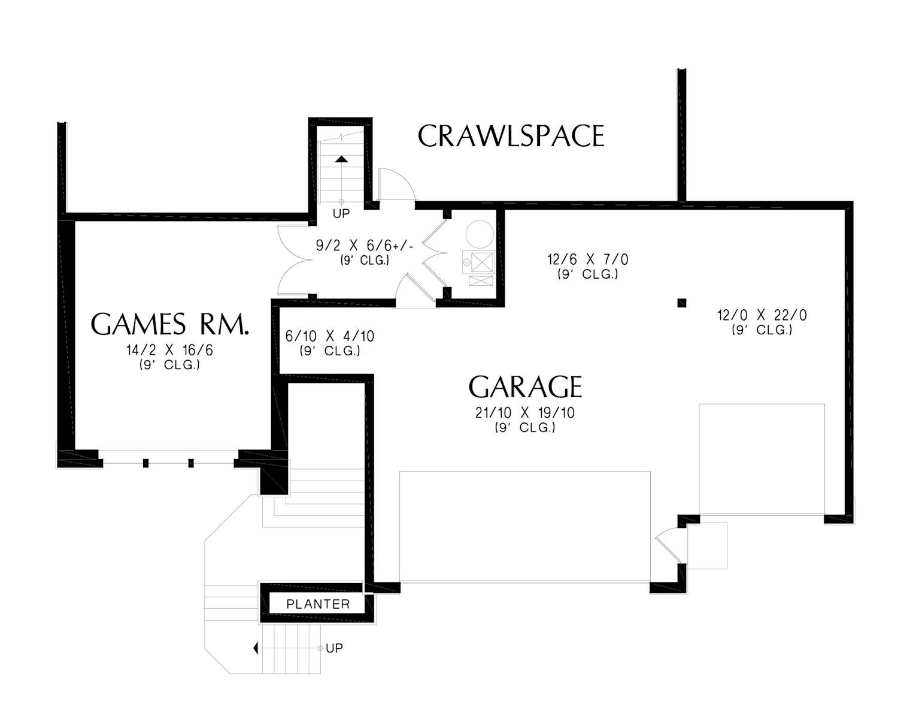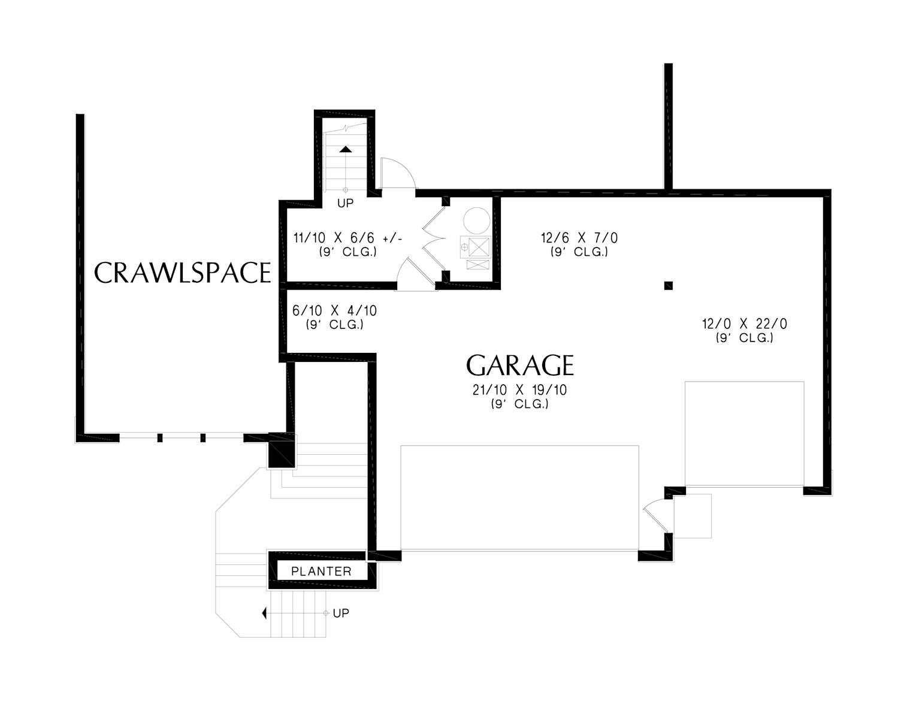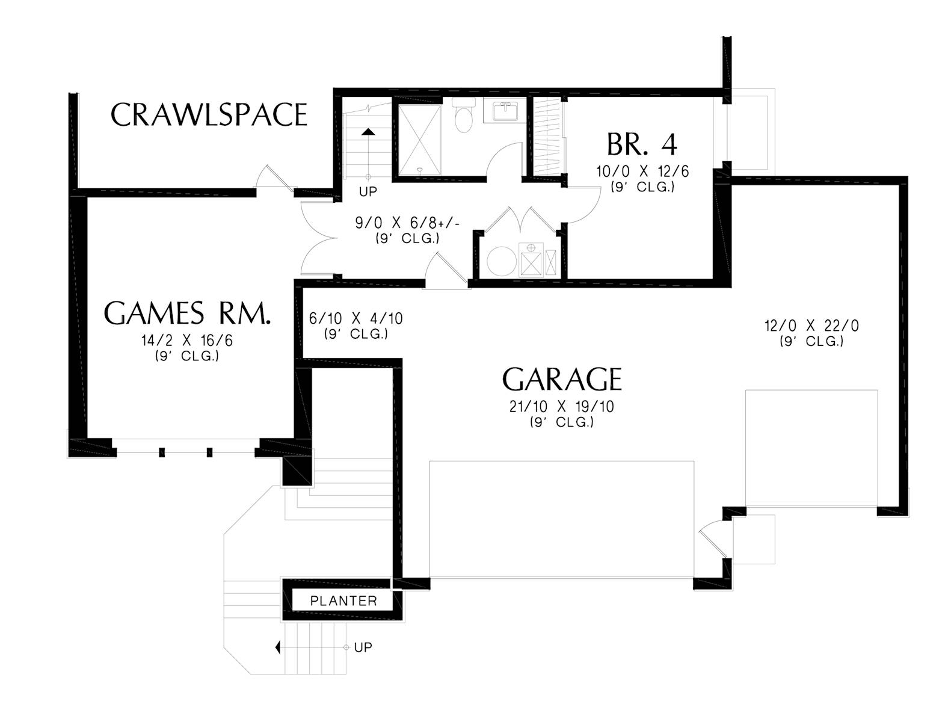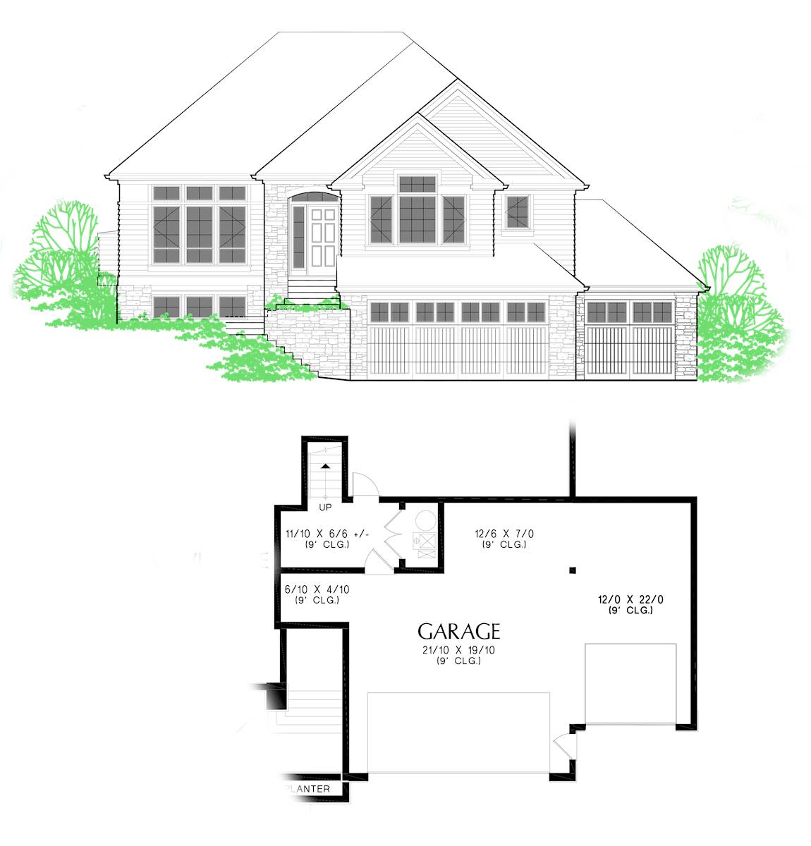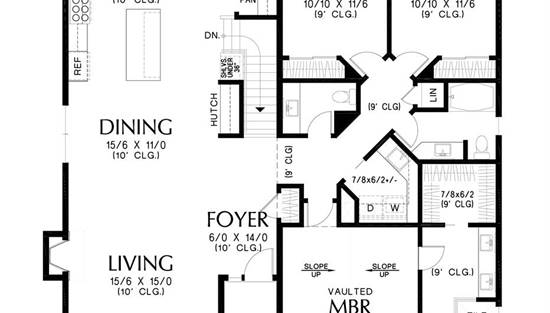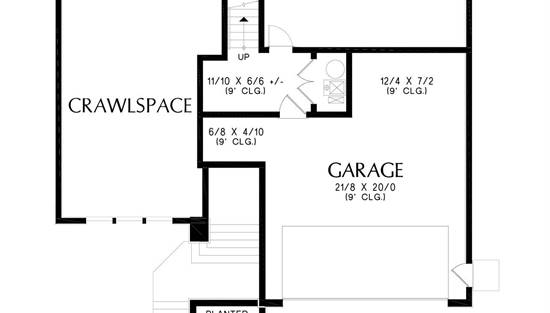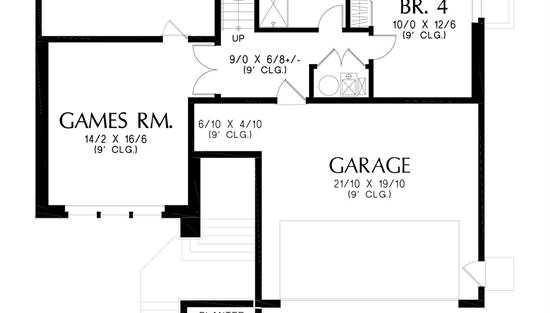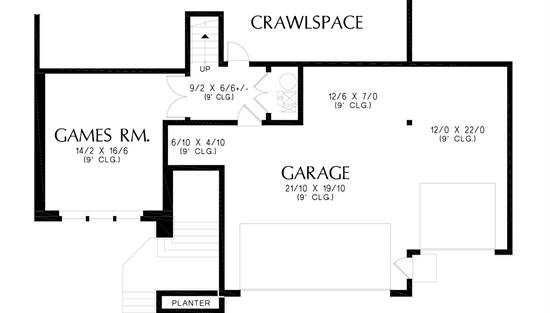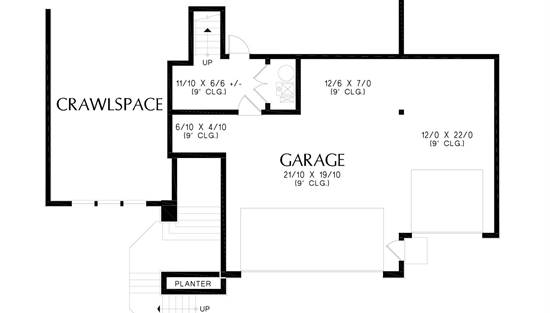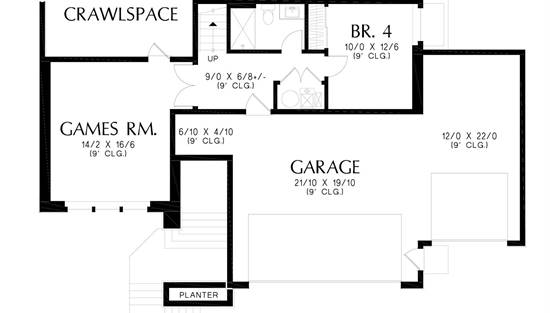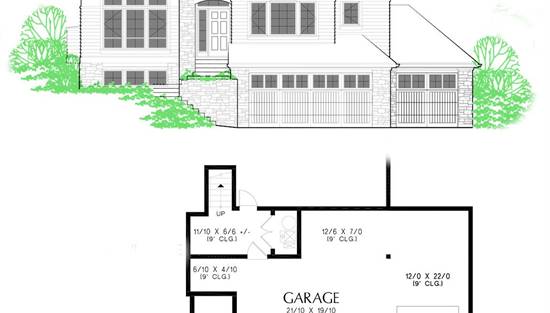- Plan Details
- |
- |
- Print Plan
- |
- Modify Plan
- |
- Reverse Plan
- |
- Cost-to-Build
- |
- View 3D
- |
- Advanced Search
About House Plan 6590:
If you have been searching for the needle in the haystack of the upslope lot and drive-under garage, your search might be over with this one. All 3 bedrooms in this 2044 sq.ft. home are located on the right side of the plan. The master takes up the front with a sloped ceiling making the space feel larger. The laundry room is conveniently located in the hub of the bedrooms as well as the home’s powder bath. The open floor plan allows the space to feel even more expansive, and the 10’ ceilings aid in that feel, as well. The cook of the home will love watching kiddos make memories out back through the window over the kitchen sink. And everyone will love the Craftsman touch of the built-in hutch (perfect for countertop space for larger dinner parties). Down the stairs you’ll find a convenient landing space and the utility closet as you are entering the home or exiting. Make note of the available modified options in the “add-ons” drop-down menu of the page.
Plan Details
Key Features
Attached
Covered Front Porch
Covered Rear Porch
Double Vanity Sink
Drive-under
Fireplace
Foyer
Front-entry
Great Room
Kitchen Island
Laundry 1st Fl
L-Shaped
Primary Bdrm Main Floor
Open Floor Plan
Rec Room
Storage Space
Suited for sloping lot
Unfinished Space
Vaulted Primary
Walk-in Closet
Walk-in Pantry
Build Beautiful With Our Trusted Brands
Our Guarantees
- Only the highest quality plans
- Int’l Residential Code Compliant
- Full structural details on all plans
- Best plan price guarantee
- Free modification Estimates
- Builder-ready construction drawings
- Expert advice from leading designers
- PDFs NOW!™ plans in minutes
- 100% satisfaction guarantee
- Free Home Building Organizer
