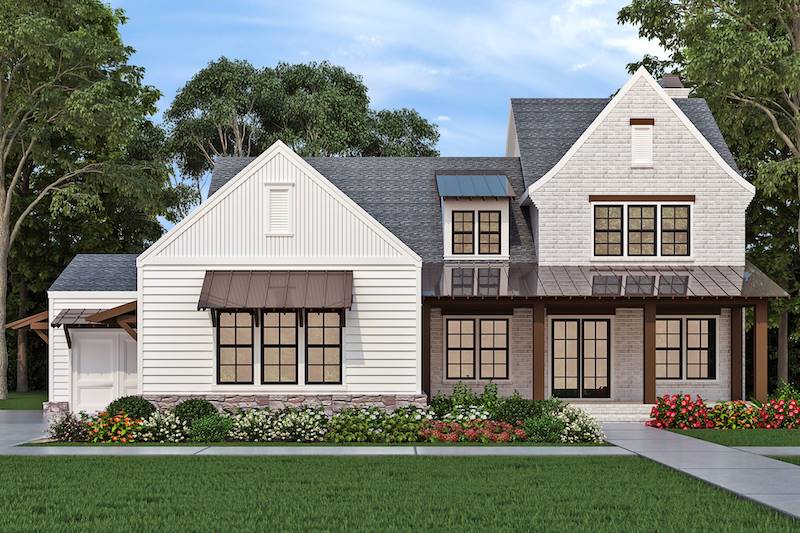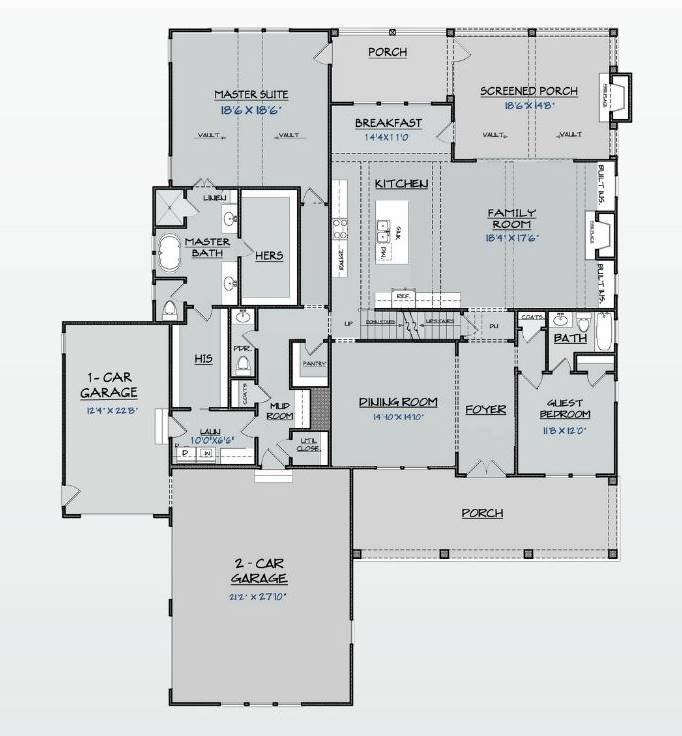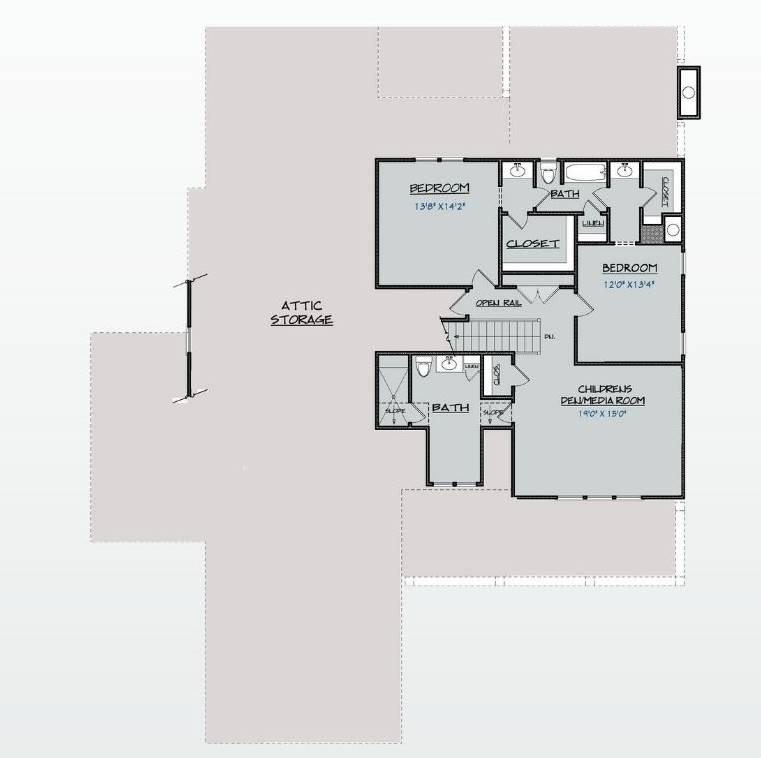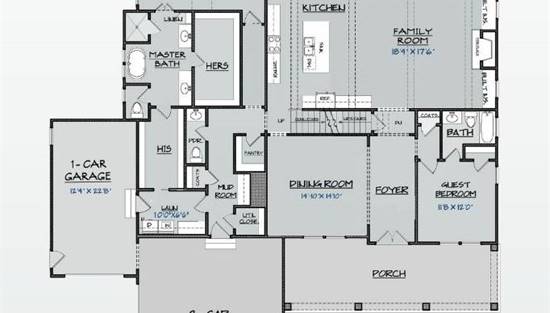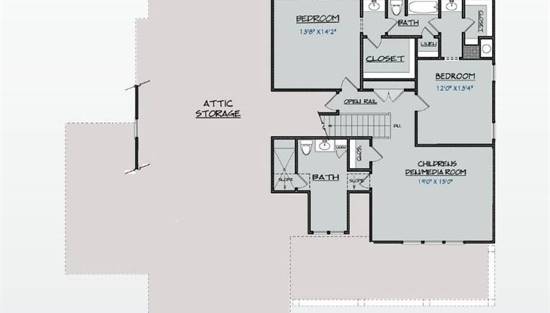- Plan Details
- |
- |
- Print Plan
- |
- Modify Plan
- |
- Reverse Plan
- |
- Cost-to-Build
- |
- View 3D
- |
- Advanced Search
About House Plan 6591:
If you need a larger home with plenty of space to host, look no further than House Plan 6591. This beautiful design offers a mix of traditional and modern appeal behind that unique exterior. Be sure to notice the two-car side-entry garage in front and the one-car front-entry garage on the side--this unique solution provides ample indoor parking without sacrificing curb appeal! Step inside the 3,749-square-foot interior and you'll find four split bedrooms including a luxurious master suite and conveniently placed guest suite on the main level and two Jack-and-Jill bedrooms upstairs. As for communal spaces, there's an open great room as well as formal dining, and you can even spread out into the fresh air with the screened porch and covered porch in back. The kids have their own den/media room to share on the second floor. House Plan 6591 offers a wonderful arrangement for everybody--parents, children, and guests--to enjoy!
Plan Details
Key Features
Attached
Covered Front Porch
Covered Rear Porch
Dining Room
Double Vanity Sink
Family Room
Fireplace
Foyer
Front-entry
His and Hers Primary Closets
Kitchen Island
Laundry 1st Fl
Library/Media Rm
L-Shaped
Primary Bdrm Main Floor
Mud Room
Nook / Breakfast Area
Open Floor Plan
Outdoor Living Space
Pantry
Side-entry
Vaulted Ceilings
Vaulted Primary
Build Beautiful With Our Trusted Brands
Our Guarantees
- Only the highest quality plans
- Int’l Residential Code Compliant
- Full structural details on all plans
- Best plan price guarantee
- Free modification Estimates
- Builder-ready construction drawings
- Expert advice from leading designers
- PDFs NOW!™ plans in minutes
- 100% satisfaction guarantee
- Free Home Building Organizer
.png)

