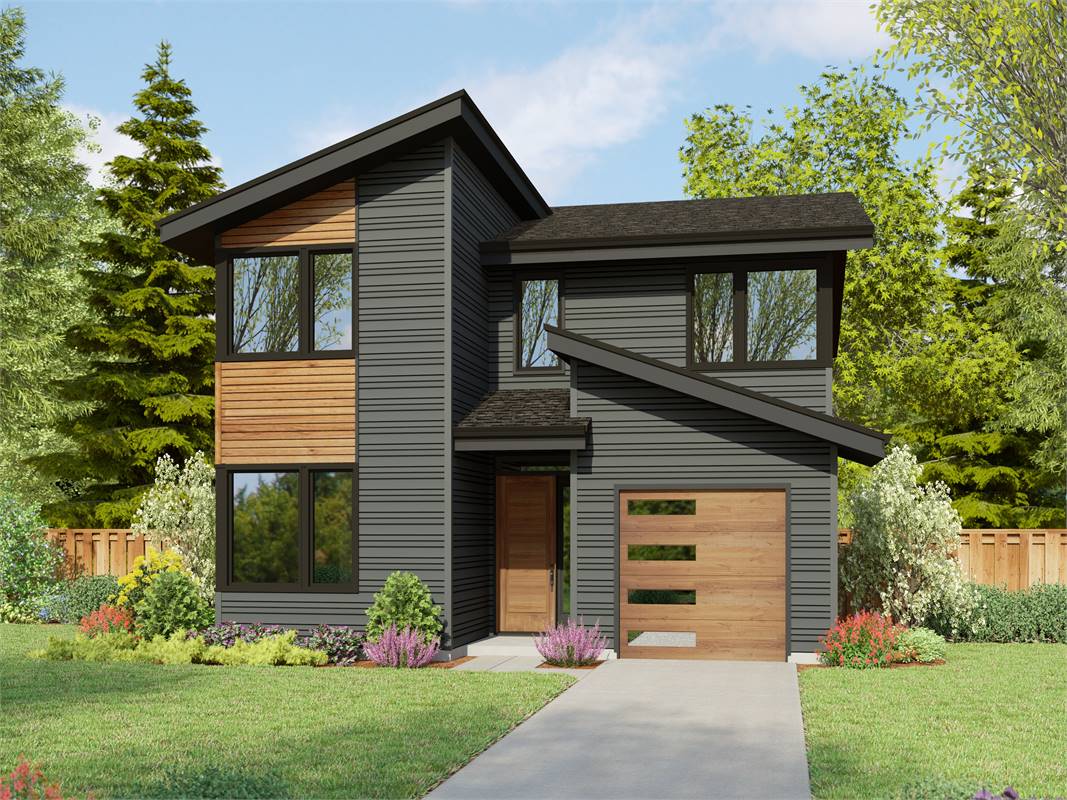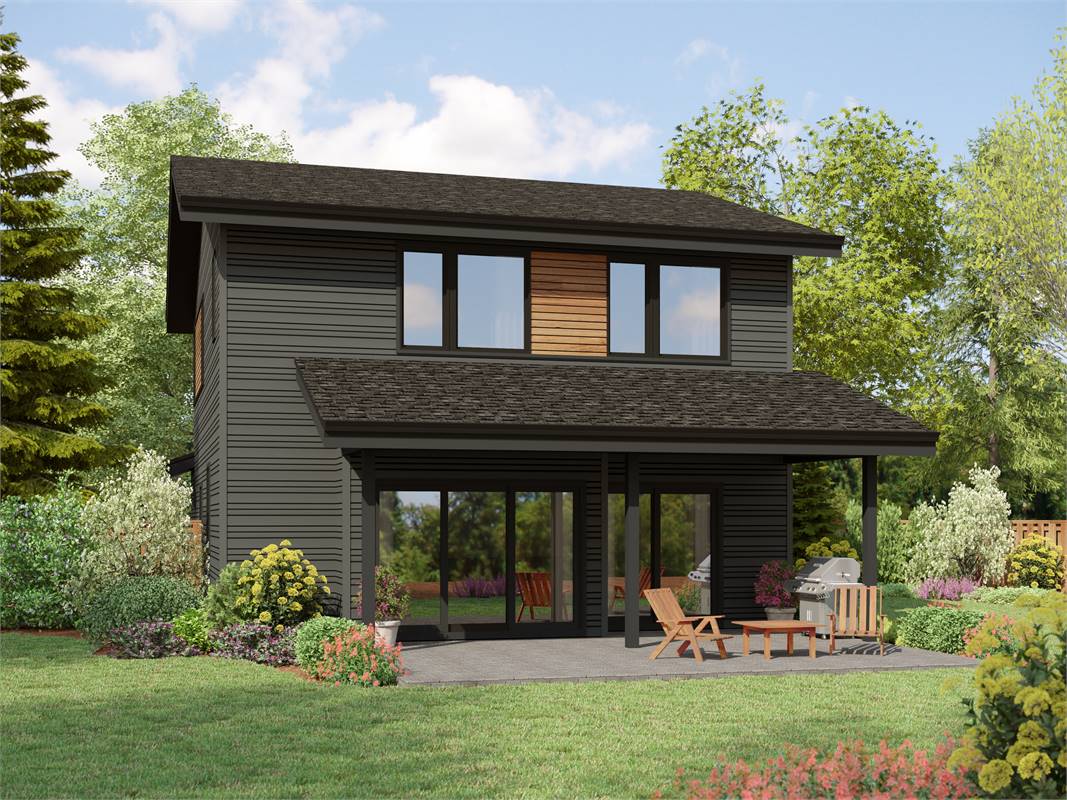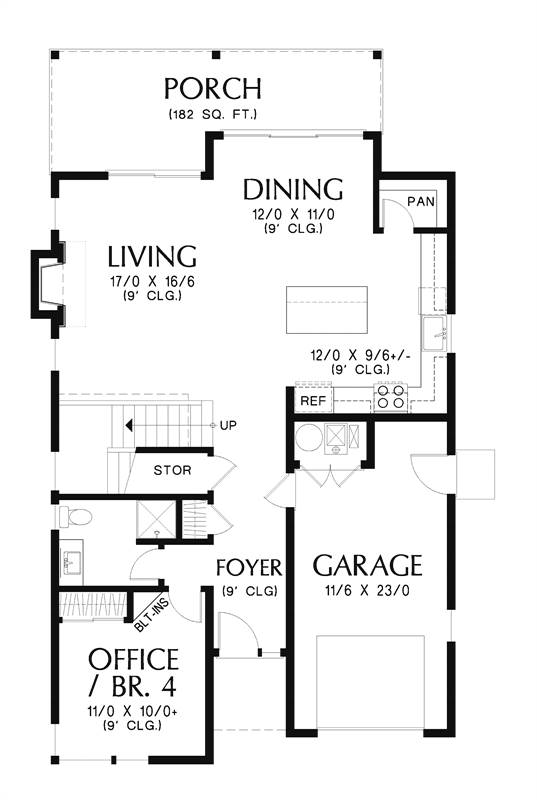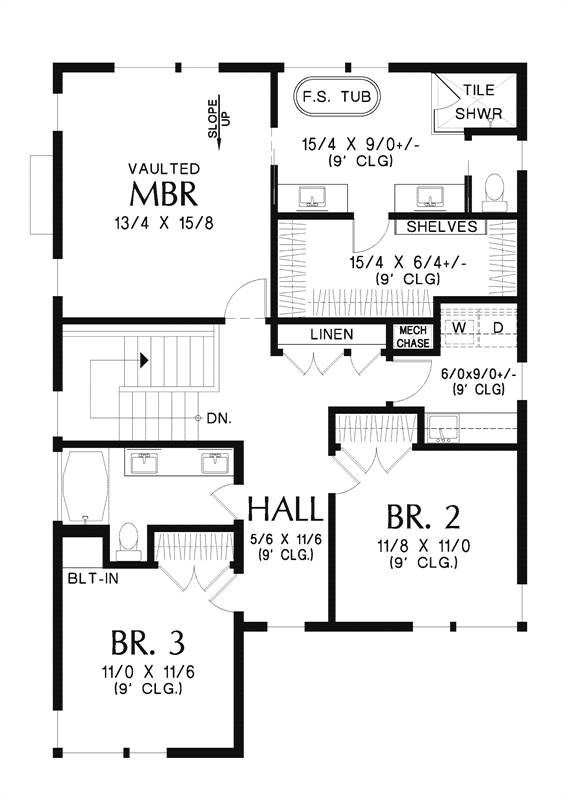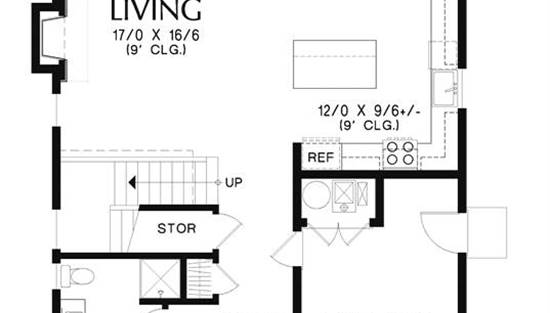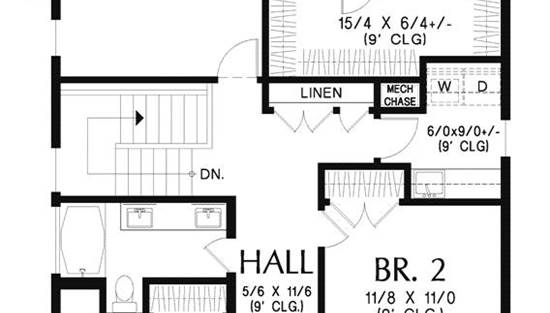- Plan Details
- |
- |
- Print Plan
- |
- Modify Plan
- |
- Reverse Plan
- |
- Cost-to-Build
- |
- View 3D
- |
- Advanced Search
About House Plan 6595:
If you’re needing to pack a punch and check off a lot of boxes in under 30’ width, this 2 story 2108 sq.ft. plan needs to be at the top of your list.
The first floor has a flex room that can be used as an office, but is also equipped with a closet and an adjacent shower bathroom making it your 4th bedroom, as well.
The rest of the main floor is for fellowship and family memories, with the gas fireplace being a perfect background for movie nights. During mild weather days, you’ll enjoy expanding the living space out onto the partially covered back patio, accessible through sliding doors.
Up the stairs is for sleeping and bathing (and laundry) with the front of the home having both secondary bedrooms sharing a hallway bathroom with dual sinks. The master of the home has a well-deserved retreat with a huge walk-in closet, a tiled shower as well as a freestanding tub with privacy windows for relaxing in a bubble bath.
The first floor has a flex room that can be used as an office, but is also equipped with a closet and an adjacent shower bathroom making it your 4th bedroom, as well.
The rest of the main floor is for fellowship and family memories, with the gas fireplace being a perfect background for movie nights. During mild weather days, you’ll enjoy expanding the living space out onto the partially covered back patio, accessible through sliding doors.
Up the stairs is for sleeping and bathing (and laundry) with the front of the home having both secondary bedrooms sharing a hallway bathroom with dual sinks. The master of the home has a well-deserved retreat with a huge walk-in closet, a tiled shower as well as a freestanding tub with privacy windows for relaxing in a bubble bath.
Plan Details
Key Features
Attached
Covered Front Porch
Covered Rear Porch
Dining Room
Double Vanity Sink
Fireplace
Foyer
Front-entry
Great Room
Home Office
Kitchen Island
Laundry 2nd Fl
L-Shaped
Primary Bdrm Upstairs
Open Floor Plan
Separate Tub and Shower
Split Bedrooms
Suited for narrow lot
Vaulted Primary
Walk-in Closet
Walk-in Pantry
Build Beautiful With Our Trusted Brands
Our Guarantees
- Only the highest quality plans
- Int’l Residential Code Compliant
- Full structural details on all plans
- Best plan price guarantee
- Free modification Estimates
- Builder-ready construction drawings
- Expert advice from leading designers
- PDFs NOW!™ plans in minutes
- 100% satisfaction guarantee
- Free Home Building Organizer
.png)
.png)
