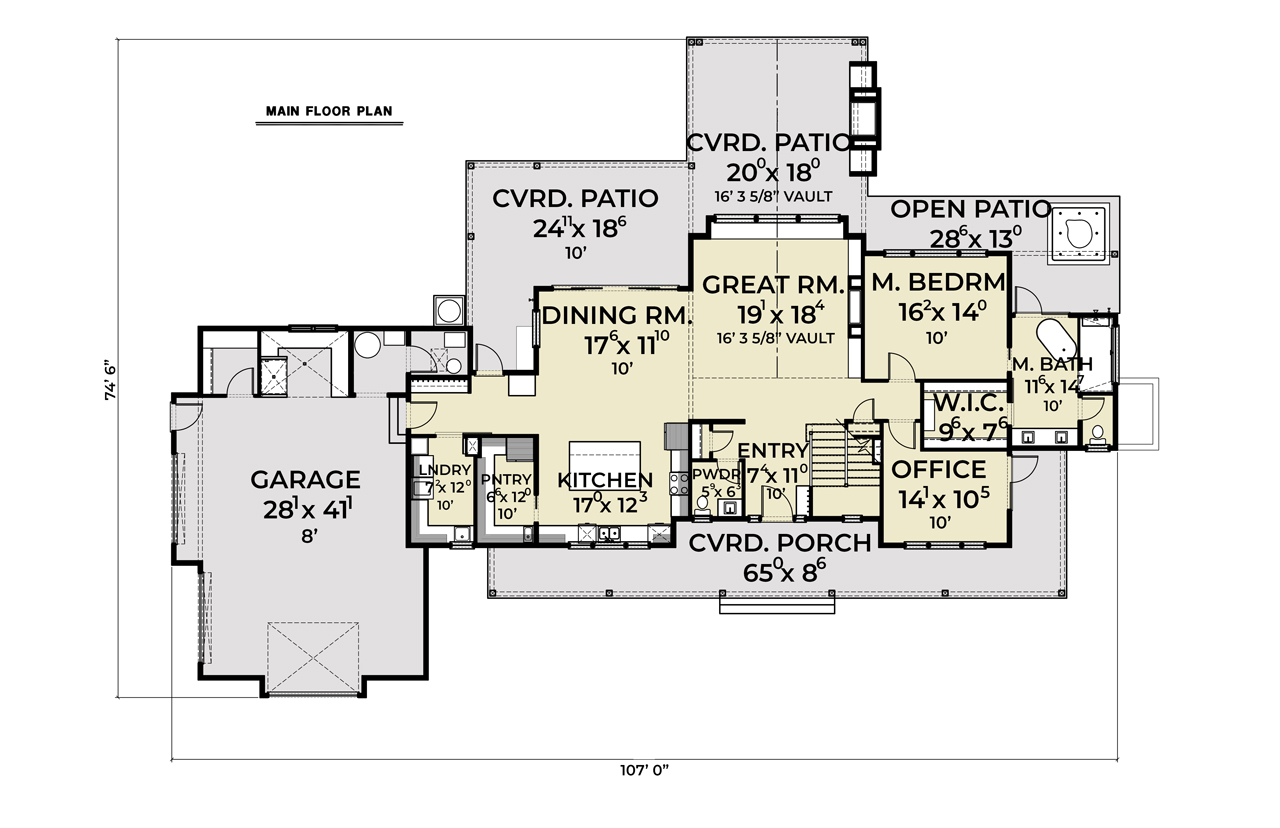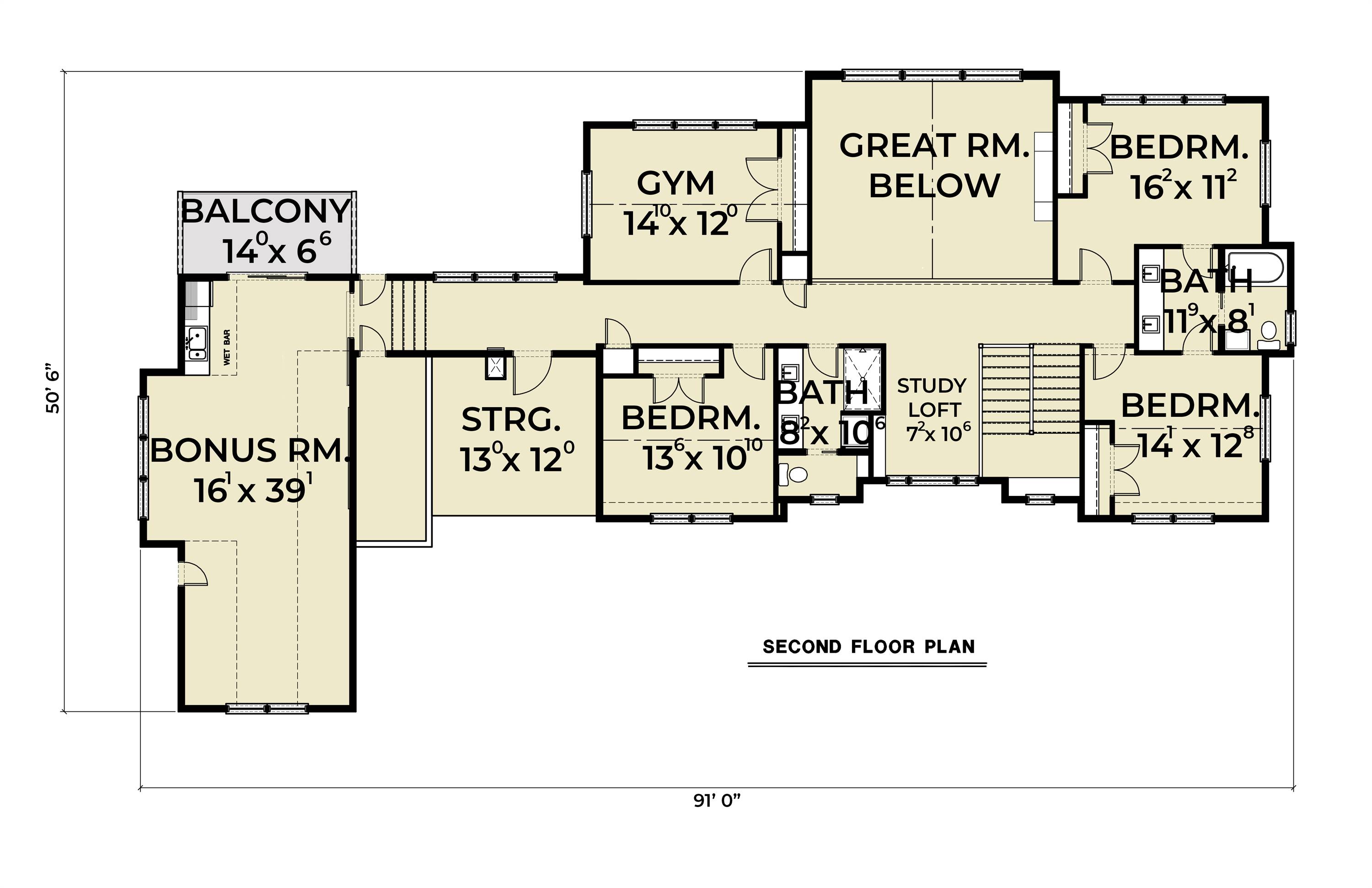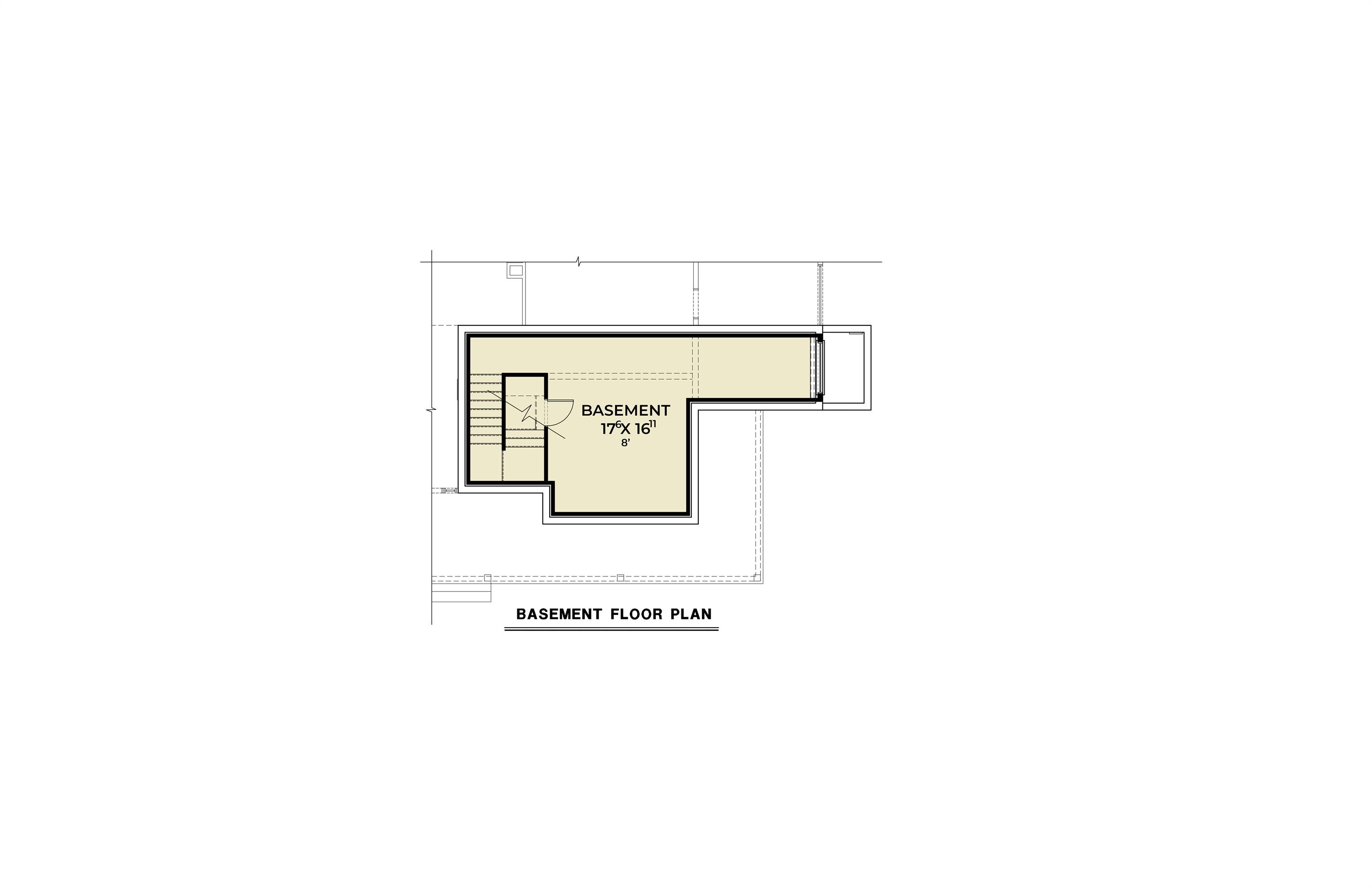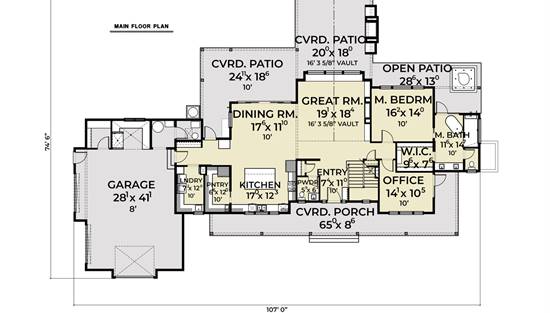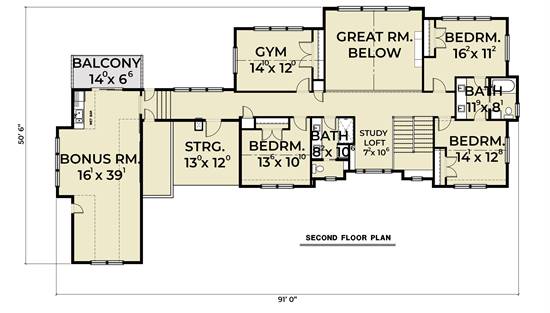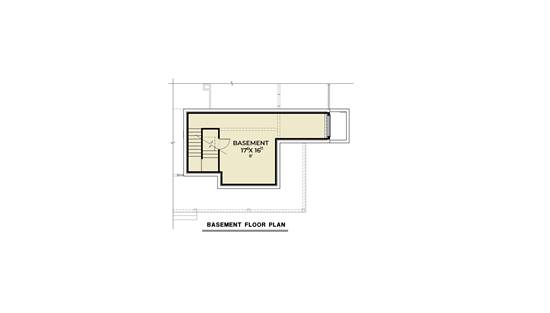- Plan Details
- |
- |
- Print Plan
- |
- Modify Plan
- |
- Reverse Plan
- |
- Cost-to-Build
- |
- View 3D
- |
- Advanced Search
About House Plan 6597:
If you're in the market for an exceptional modern farmhouse, give House Plan 6597 your consideration! This 4,787-square-foot design offers four bedrooms, three-and-a-half bathrooms, and so much more across two stories. First up, there's a large front porch that opens into the foyer. Step inside and you'll be wowed by the two-story great room, which is open to the dining area and kitchen on the side. There's also a large porch in back that expands on these spaces! The primary bedroom suite with its five-piece bath and the office are placed on one side of the main level while the mudroom and laundry room by the garage round out the other. Upstairs, there's a pair of Jack-and-Jill bedrooms, another bedroom by a hall bath, a gym, and a study loft. If you need more than this, there's also a sizable bonus room!
Plan Details
Key Features
Attached
Bonus Room
Covered Front Porch
Dining Room
Double Vanity Sink
Exercise Room
Fireplace
Foyer
Front-entry
Great Room
Home Office
Kitchen Island
Laundry 1st Fl
Library/Media Rm
Loft / Balcony
Primary Bdrm Main Floor
Mud Room
Open Floor Plan
Outdoor Living Space
Peninsula / Eating Bar
Rec Room
Separate Tub and Shower
Side-entry
Storage Space
Suited for view lot
U-Shaped
Vaulted Ceilings
Vaulted Great Room/Living
Walk-in Closet
Walk-in Pantry
Wine Cellar
Build Beautiful With Our Trusted Brands
Our Guarantees
- Only the highest quality plans
- Int’l Residential Code Compliant
- Full structural details on all plans
- Best plan price guarantee
- Free modification Estimates
- Builder-ready construction drawings
- Expert advice from leading designers
- PDFs NOW!™ plans in minutes
- 100% satisfaction guarantee
- Free Home Building Organizer
.png)
.png)



































































