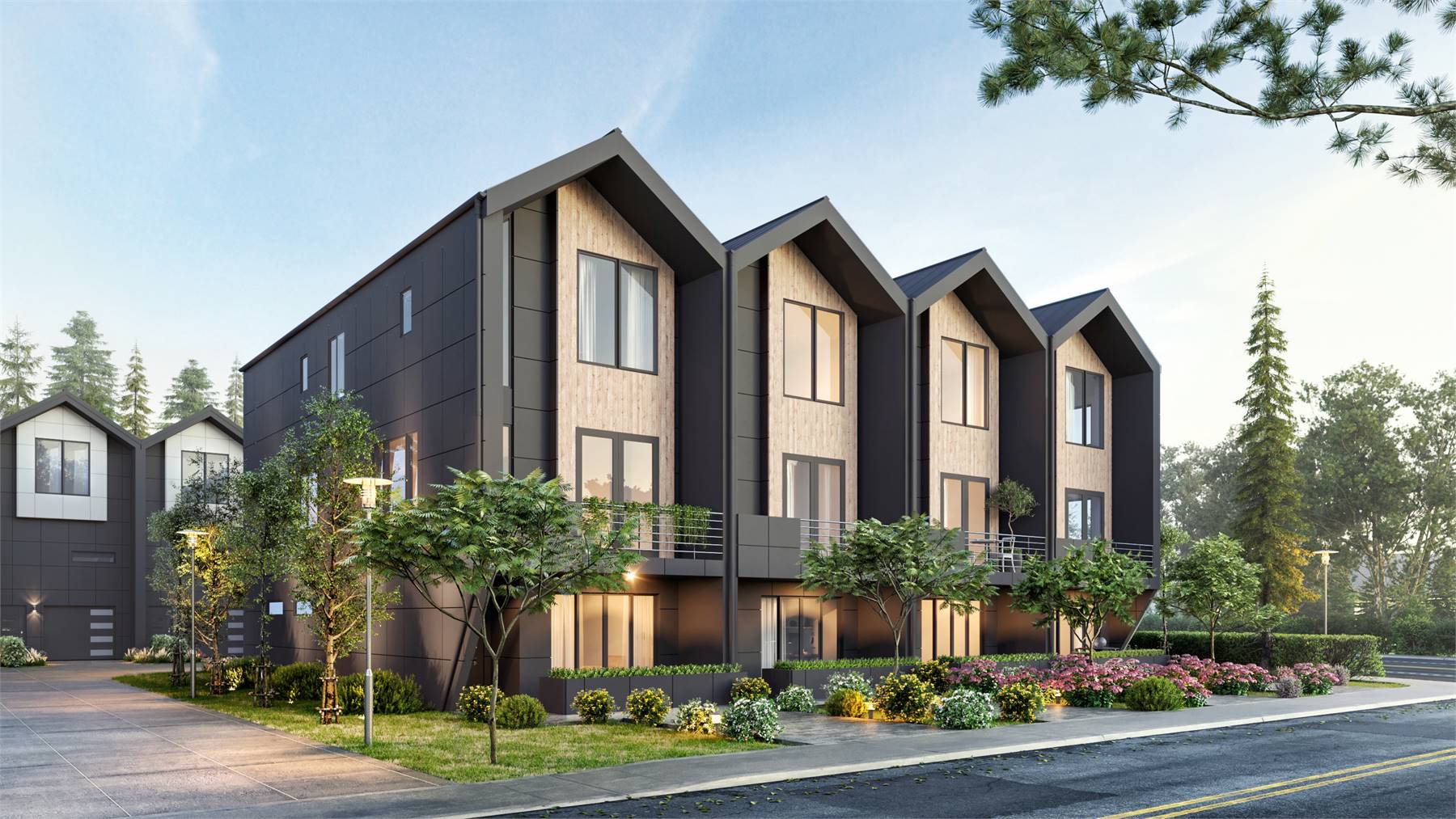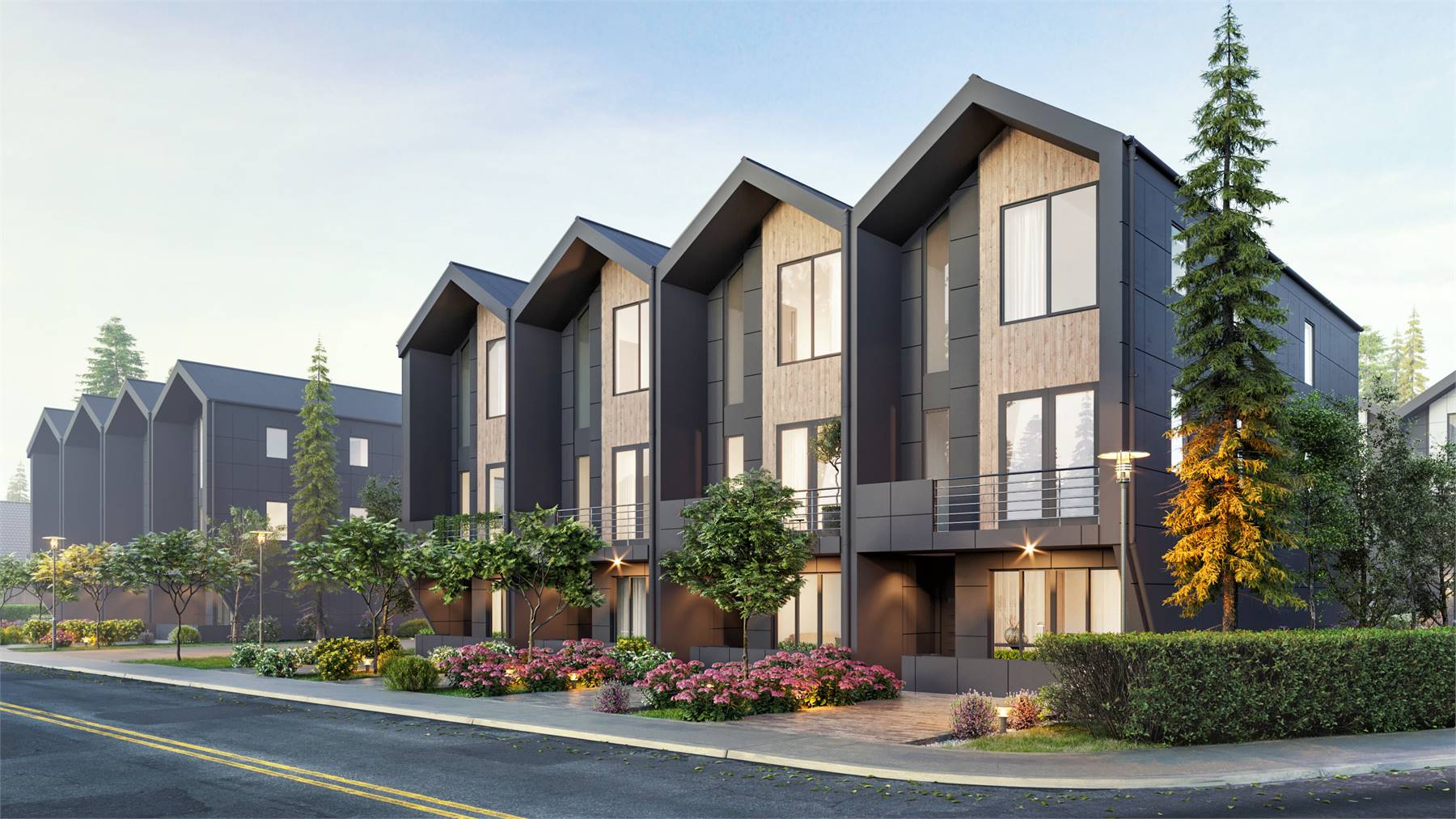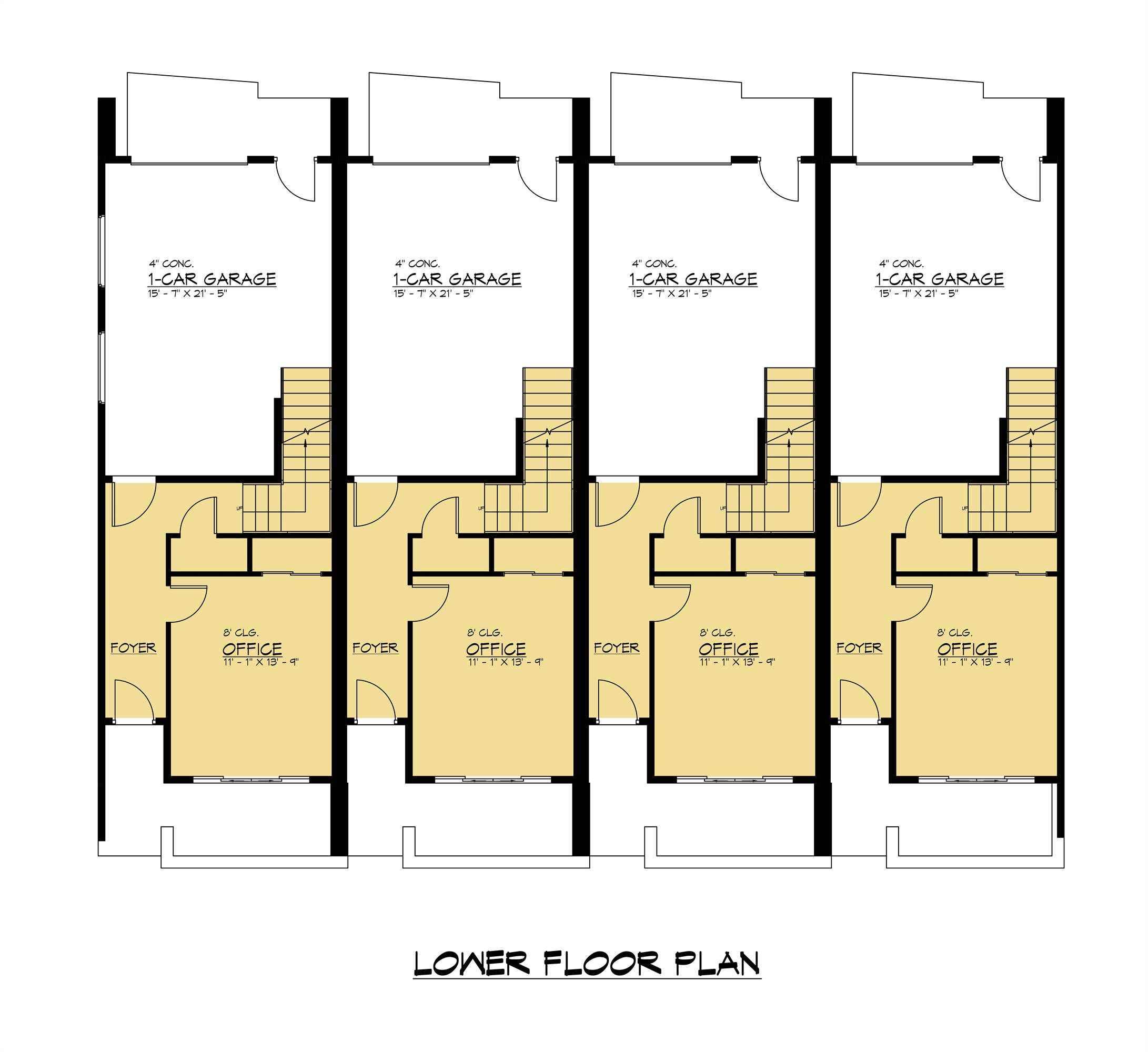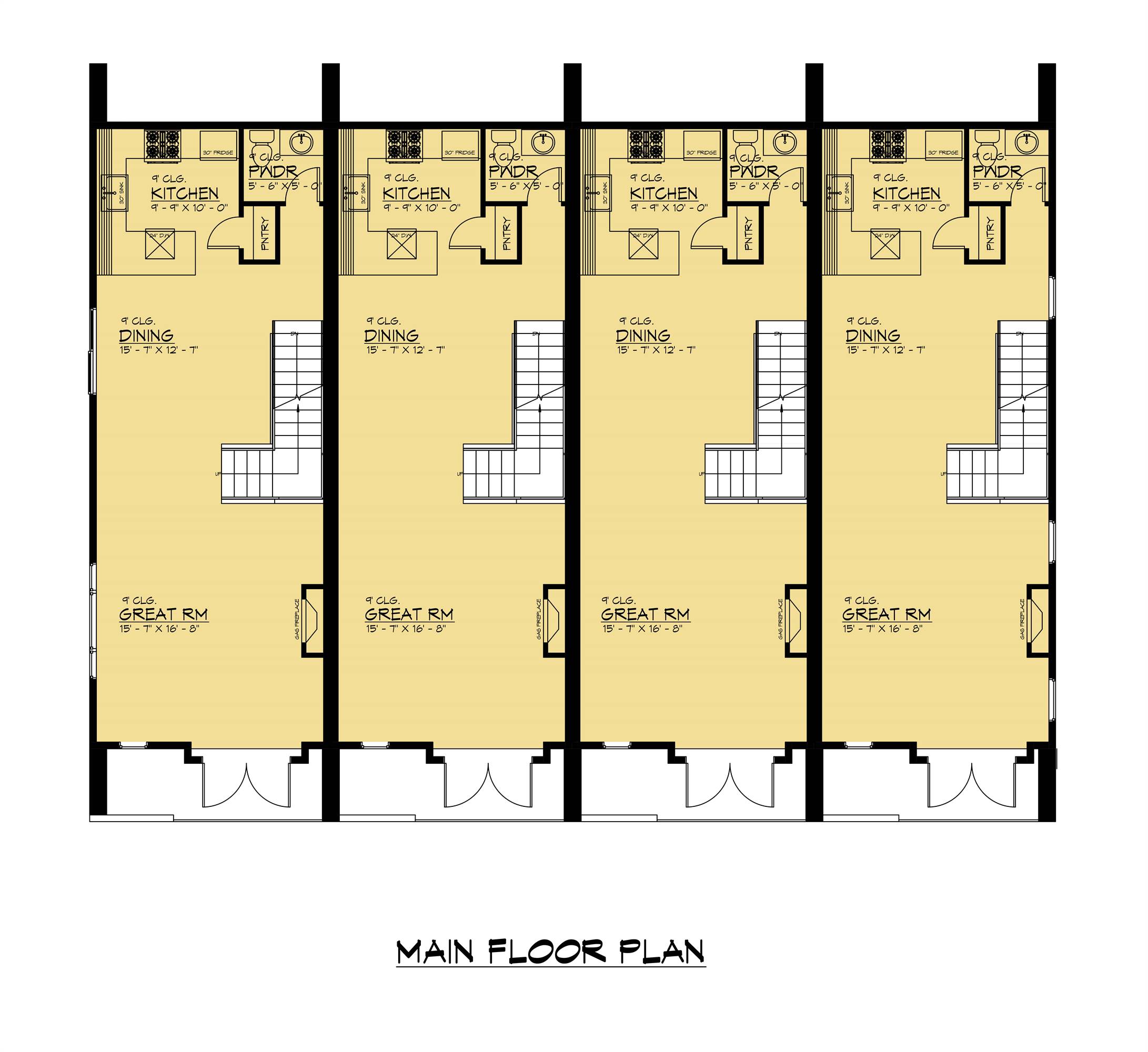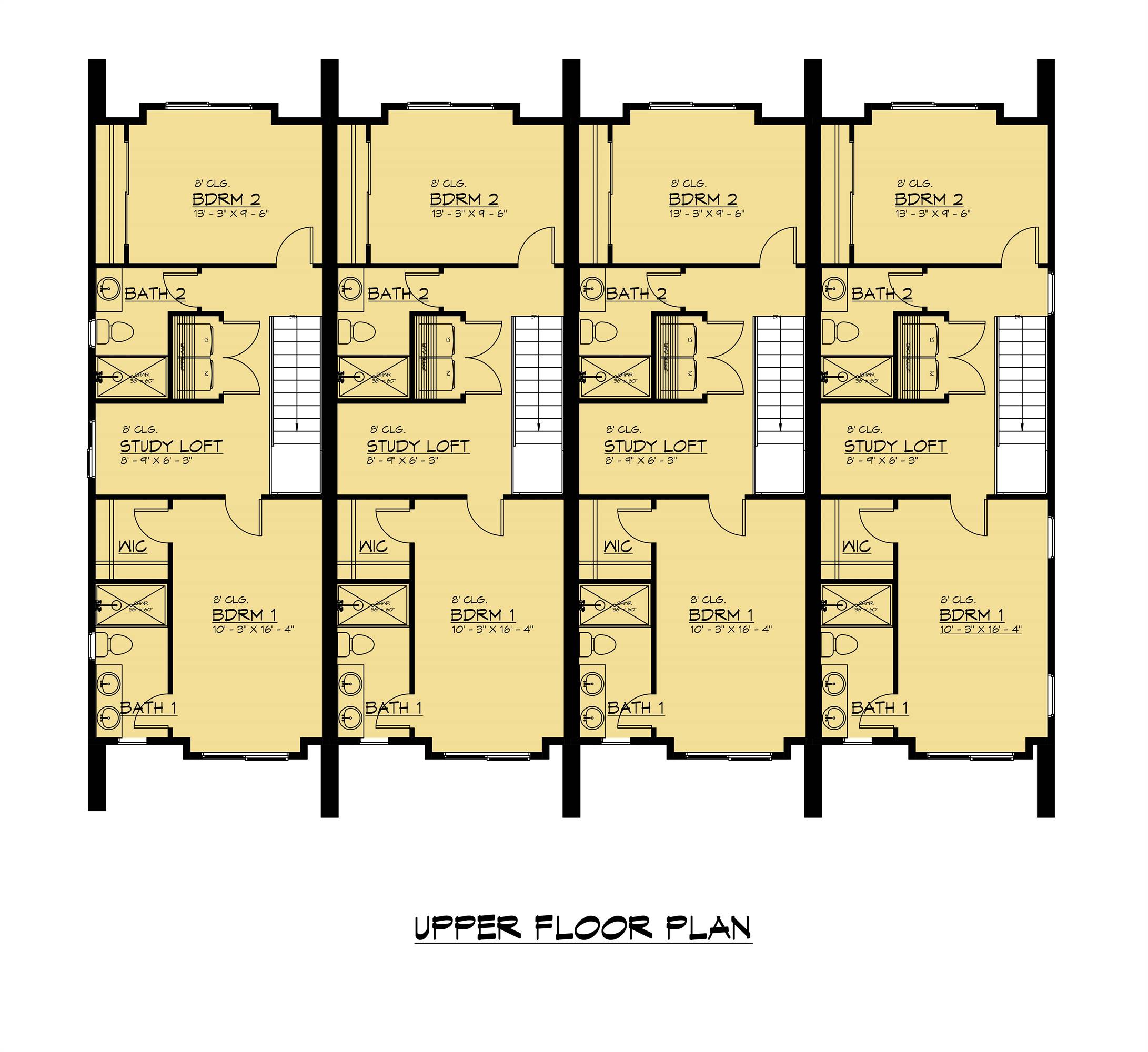- Plan Details
- |
- |
- Print Plan
- |
- Modify Plan
- |
- Reverse Plan
- |
- Cost-to-Build
- |
- View 3D
- |
- Advanced Search
About House Plan 6598:
Step into the contemporary elegance of House Plan 6598—sought-after three-story townhomes, each boasting a modern architectural style and spanning 1,674 square feet. The entire structure, meticulously planned at 6,696 square feet, maximizes space with precision. Allow us to walk you through the layout, where symmetry defines each unit. Begin your journey on the first floor, welcomed by a sleek foyer. Explore a secluded office space, an ideal retreat for focused days of remote work. Ascend to the second floor, unveiling an open floor plan that epitomizes modern living. The kitchen, strategically positioned at the unit's rear, serves as a functional hub for hosting guests. It seamlessly overlooks the dining area and flows into the great room—an inviting space crafted for creating cherished moments with friends and family.Move to the third floor, where two generously sized bedrooms, each with a full ensuite, await. This level also hosts convenient laundry facilities and a study loft, offering additional office space. Returning to the first floor, discover a one-car garage and ample storage room, completing the practical and stylish design.
Plan Details
Key Features
Attached
Covered Front Porch
Dining Room
Double Vanity Sink
Fireplace
Great Room
Home Office
Loft / Balcony
Primary Bdrm Upstairs
Open Floor Plan
Rear-entry
U-Shaped
Walk-in Closet
Build Beautiful With Our Trusted Brands
Our Guarantees
- Only the highest quality plans
- Int’l Residential Code Compliant
- Full structural details on all plans
- Best plan price guarantee
- Free modification Estimates
- Builder-ready construction drawings
- Expert advice from leading designers
- PDFs NOW!™ plans in minutes
- 100% satisfaction guarantee
- Free Home Building Organizer
.jpg)
