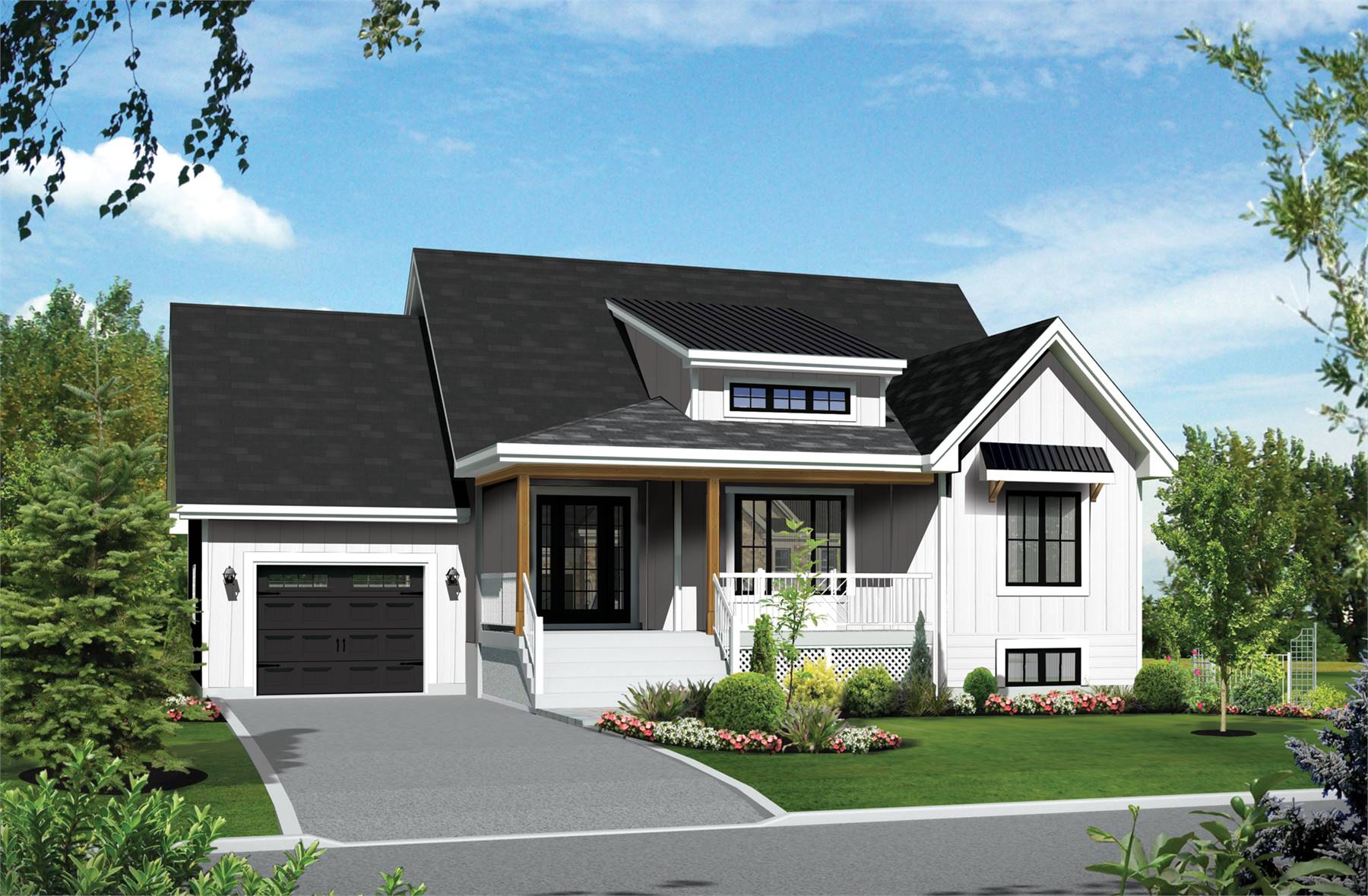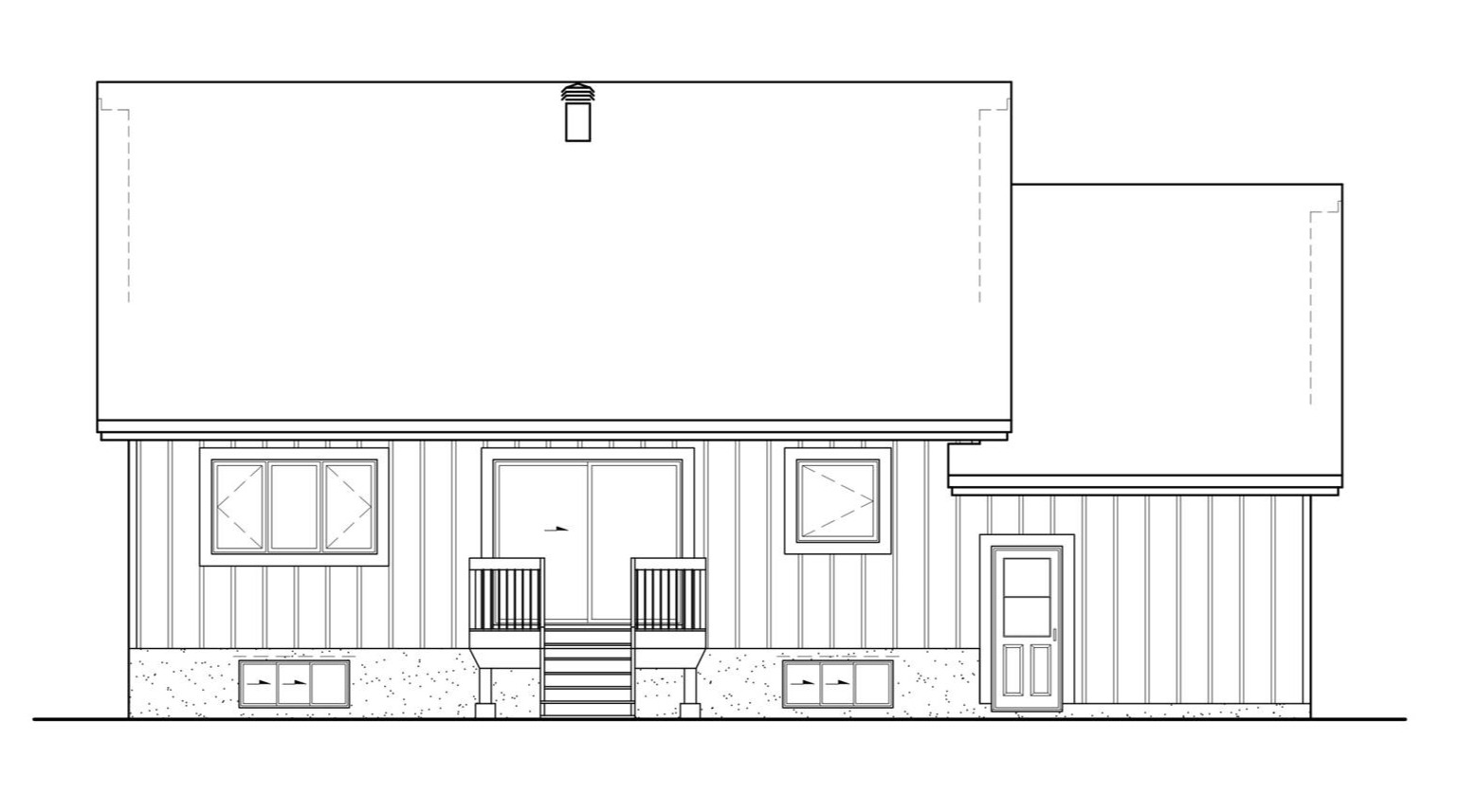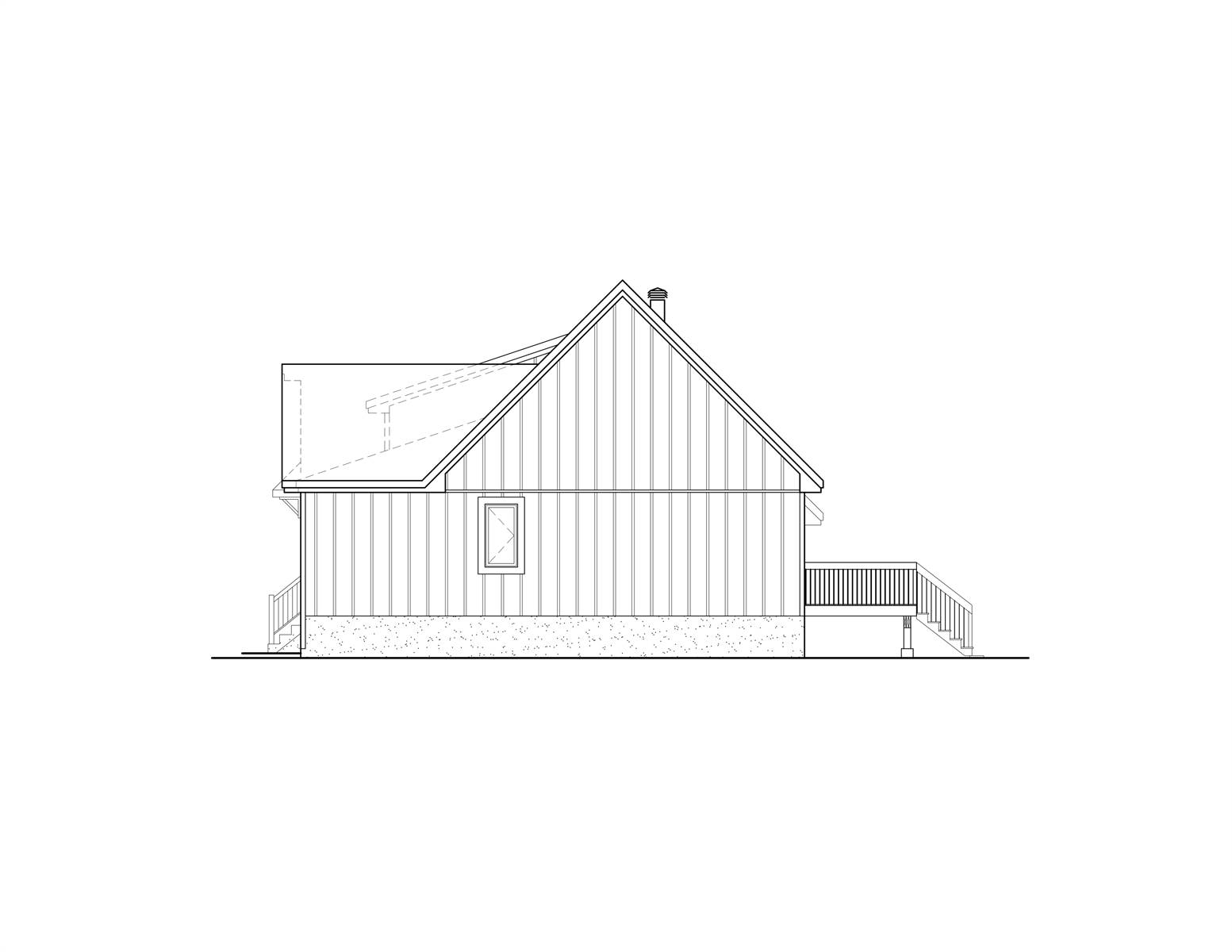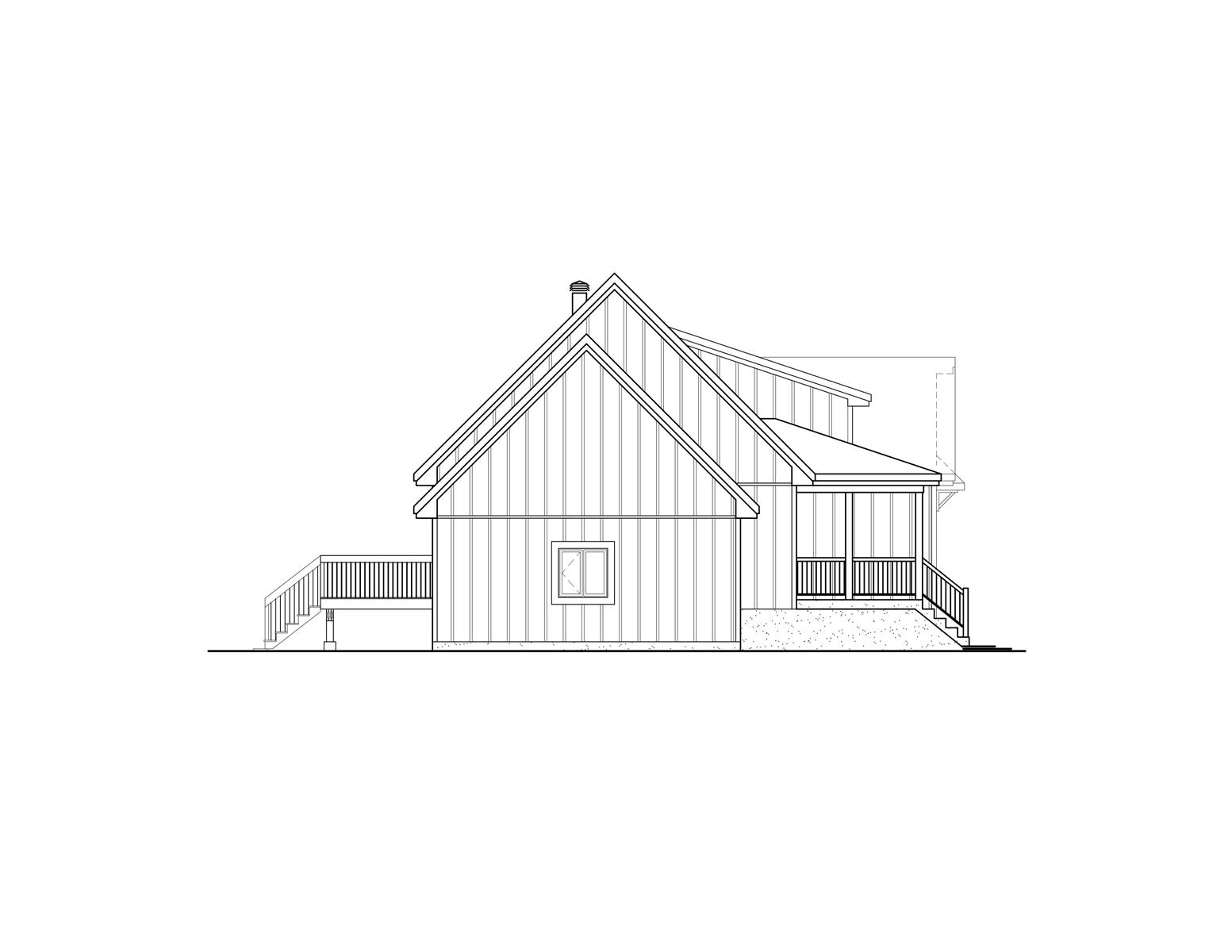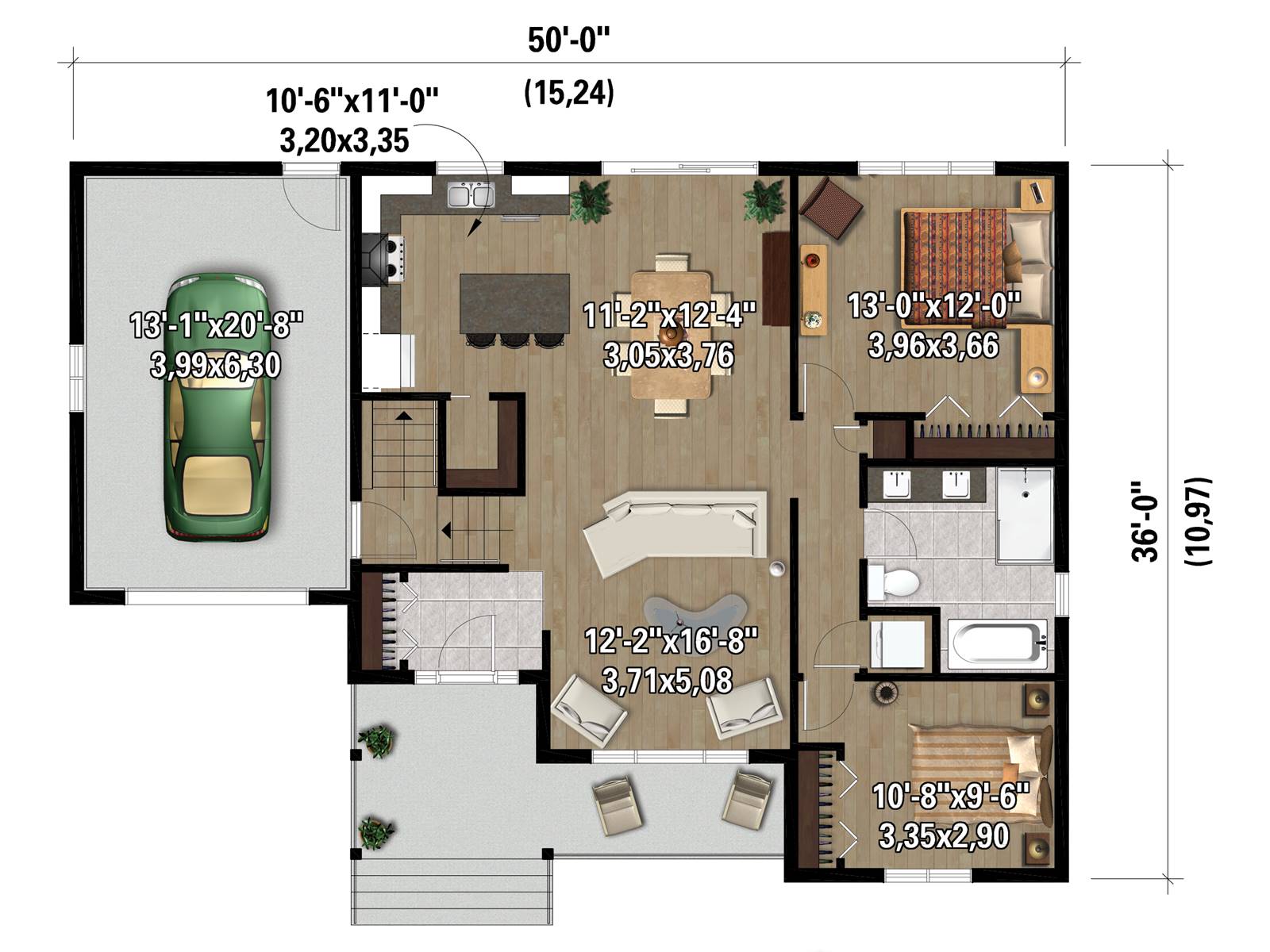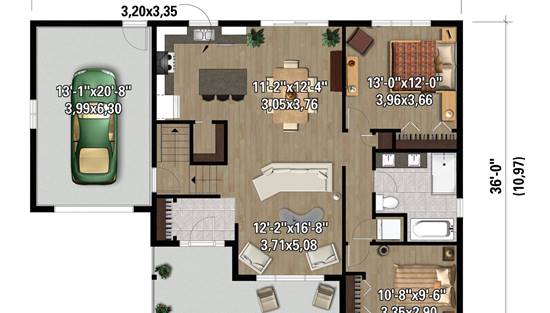- Plan Details
- |
- |
- Print Plan
- |
- Modify Plan
- |
- Reverse Plan
- |
- Cost-to-Build
- |
- View 3D
- |
- Advanced Search
About House Plan 6599:
Experience the charm and functionality of this affordable modern farmhouse. The board and batten facade beckons you onto a front-covered porch, creating a welcoming entrance. Inside, the living room is strategically positioned for front views, seamlessly connecting to the dining room and kitchen in an open floor plan, creating a connected atmosphere. A sliding door from the dining room leads to the back, creating an effortless transition between indoor and outdoor spaces. The kitchen, a central focus, accommodates an island with seating, while a discreet pocket door conceals the pantry, maintaining a sleek and organized look. Whether you're entertaining or enjoying family meals, this kitchen blends style with practicality. On the right side of the home, you'll discover bedrooms thoughtfully arranged for privacy and comfort. They share a well-appointed bathroom with two vanities, a tub, and a shower—a perfect balance of convenience and luxury. A one-car garage is accessible from the landing on the stairs, leading to the unfinished basement. This space holds untapped potential for customization, offering an opportunity to expand and personalize your home to suit your needs.
Plan Details
Key Features
Attached
Covered Front Porch
Dining Room
Double Vanity Sink
Formal LR
Foyer
Front-entry
Kitchen Island
L-Shaped
Primary Bdrm Main Floor
Open Floor Plan
Separate Tub and Shower
Suited for corner lot
Walk-in Pantry
Build Beautiful With Our Trusted Brands
Our Guarantees
- Only the highest quality plans
- Int’l Residential Code Compliant
- Full structural details on all plans
- Best plan price guarantee
- Free modification Estimates
- Builder-ready construction drawings
- Expert advice from leading designers
- PDFs NOW!™ plans in minutes
- 100% satisfaction guarantee
- Free Home Building Organizer
.png)
.png)
