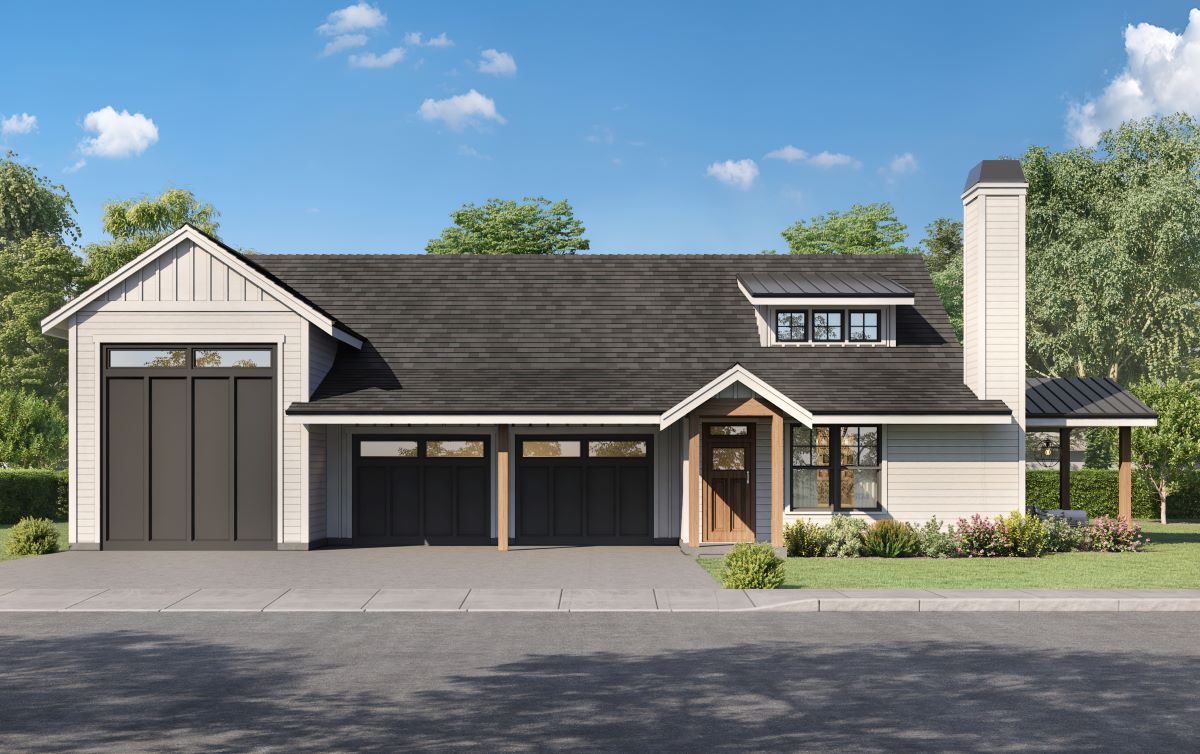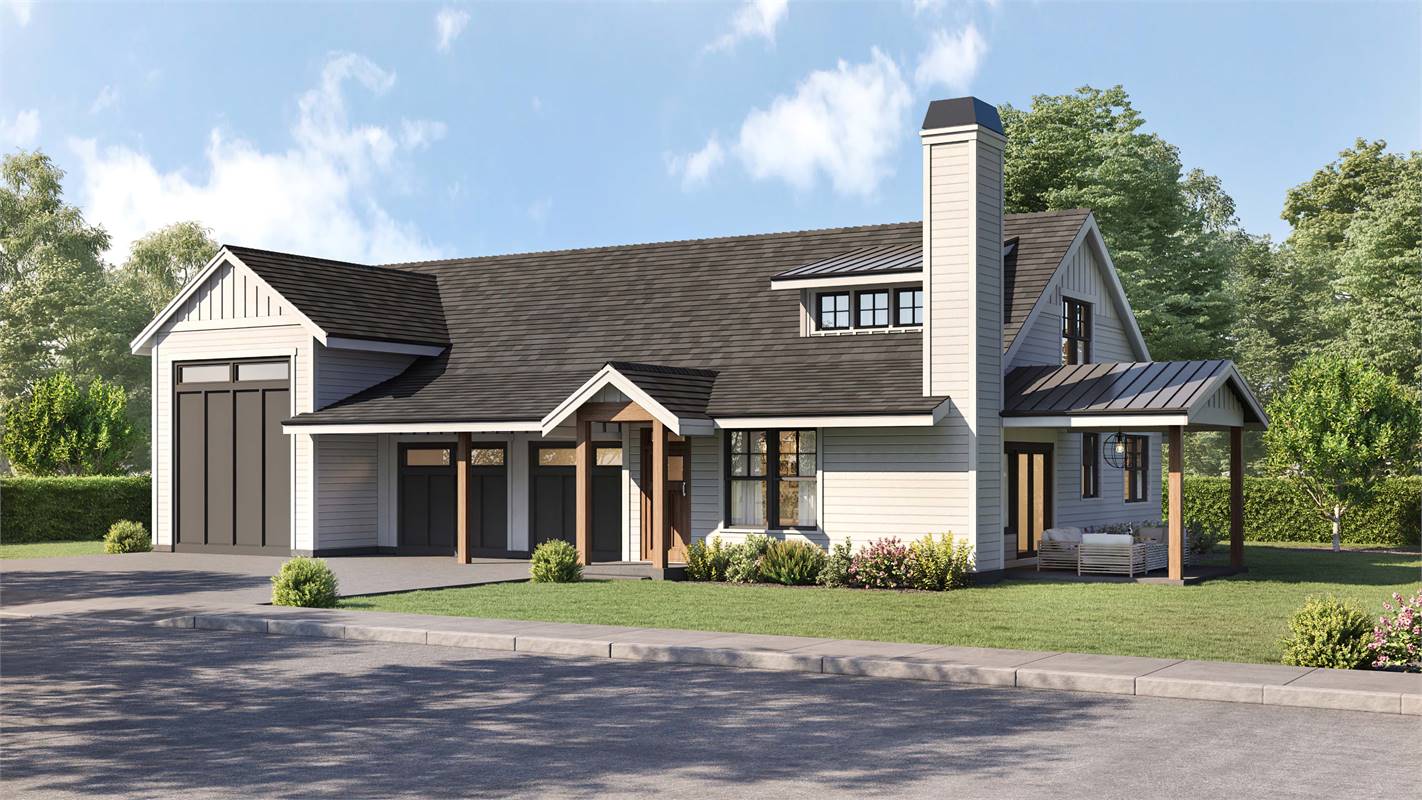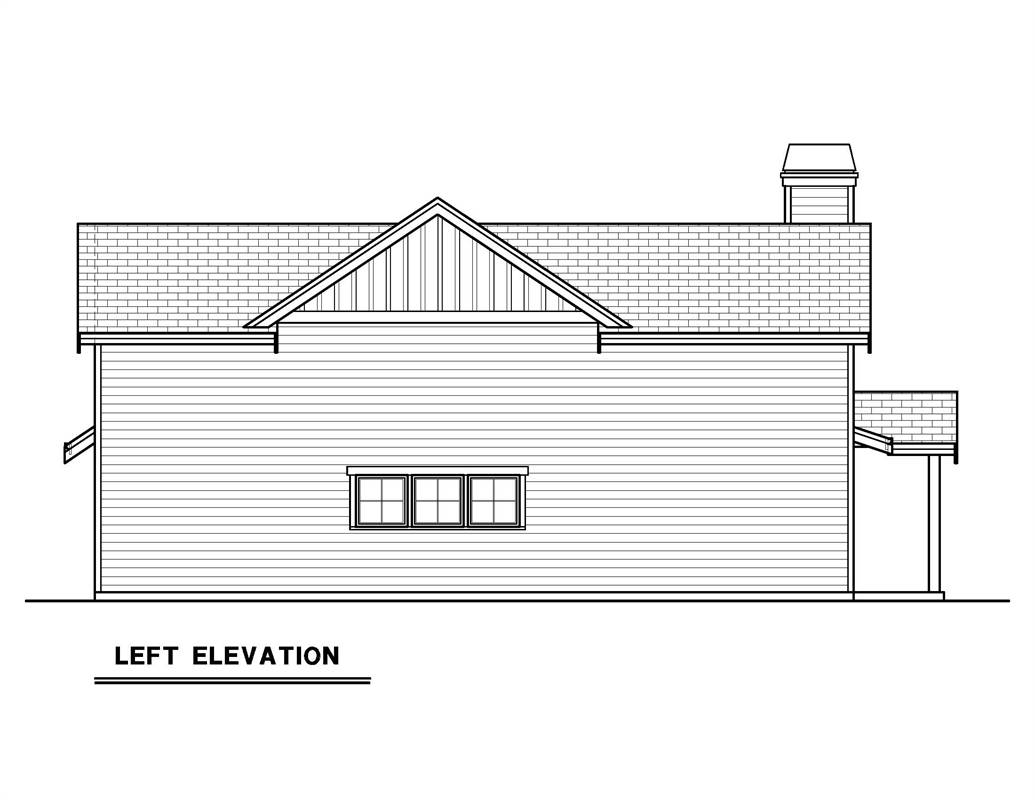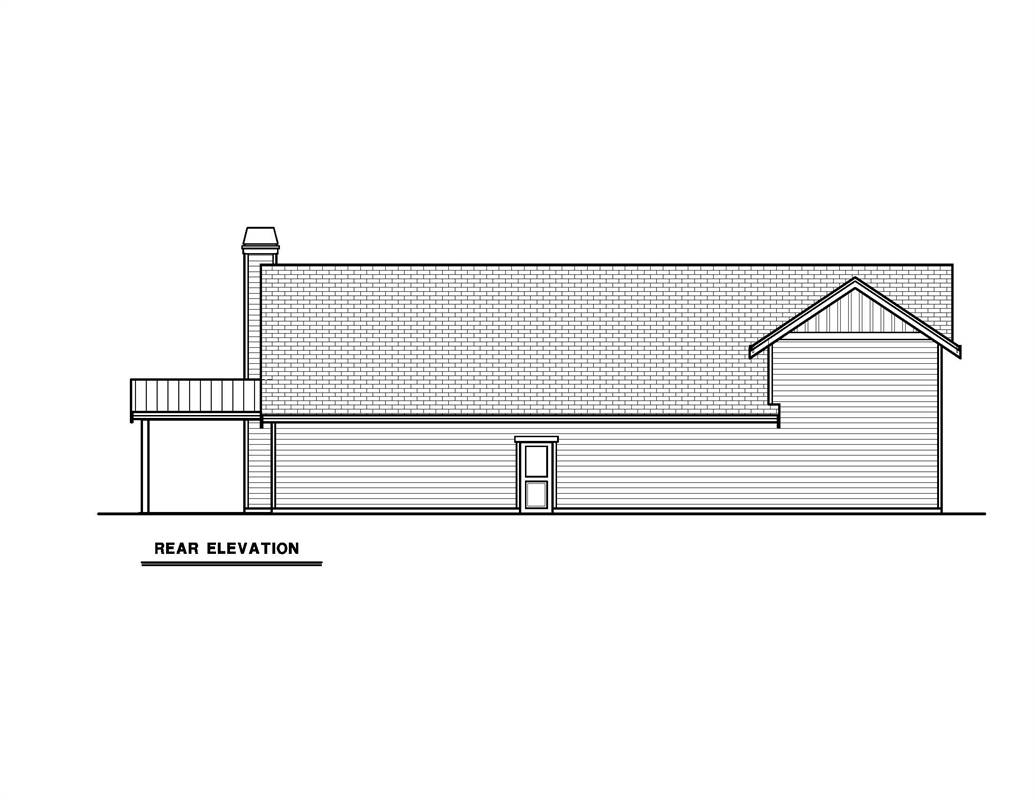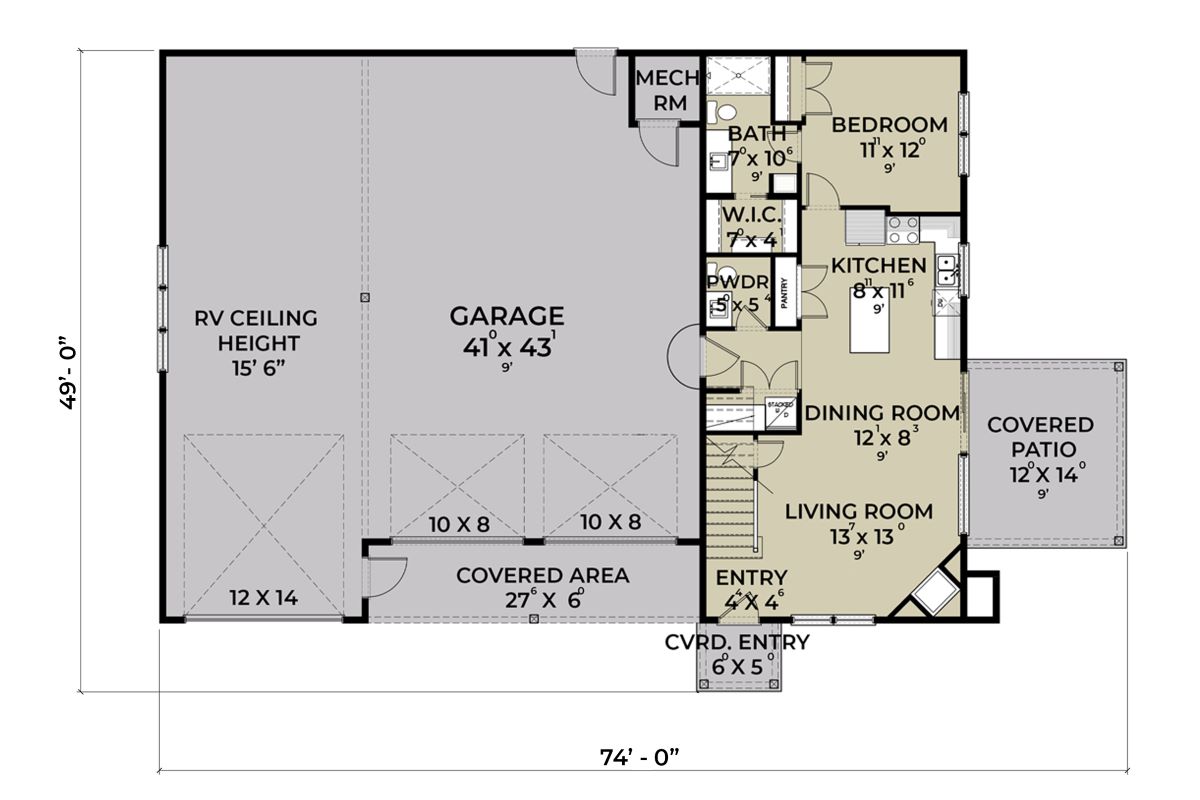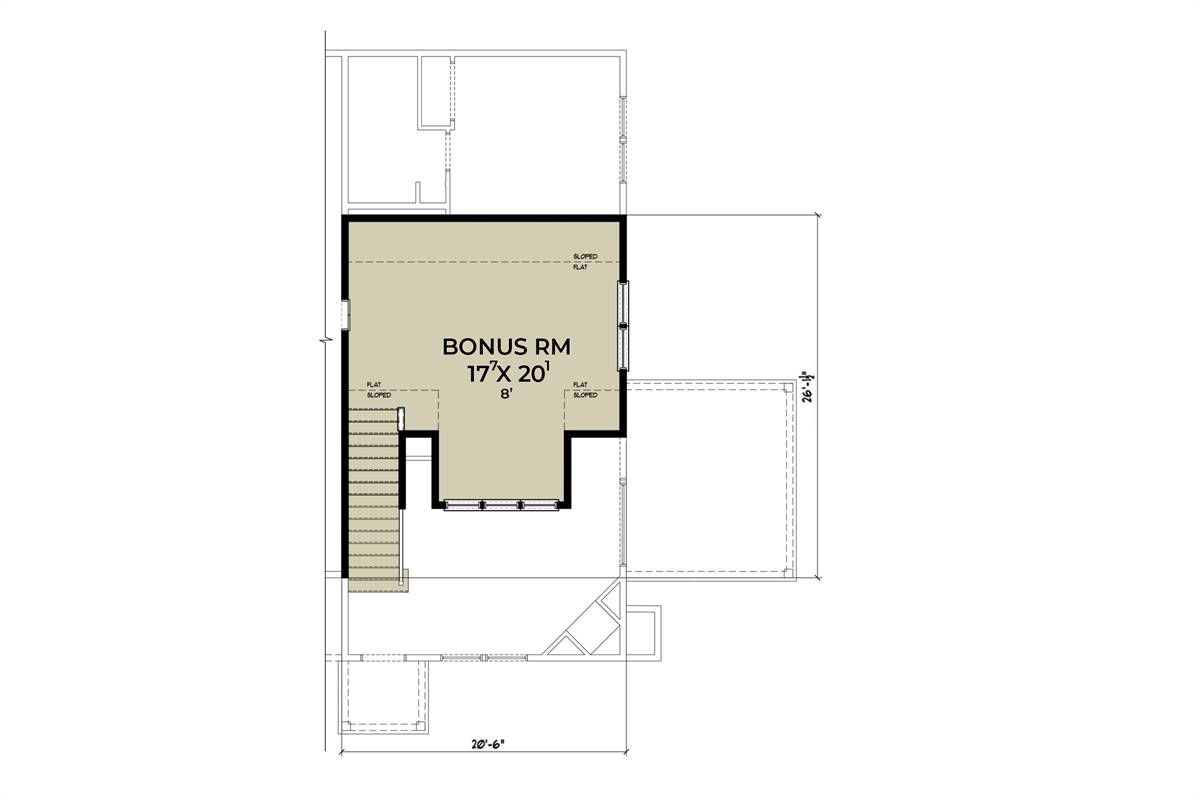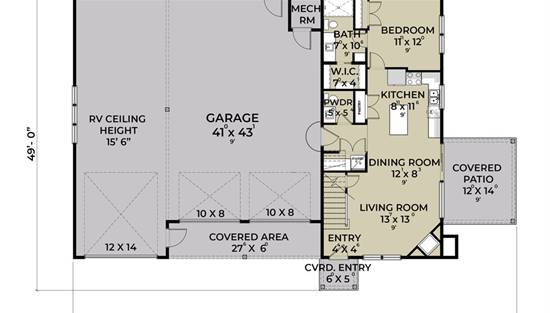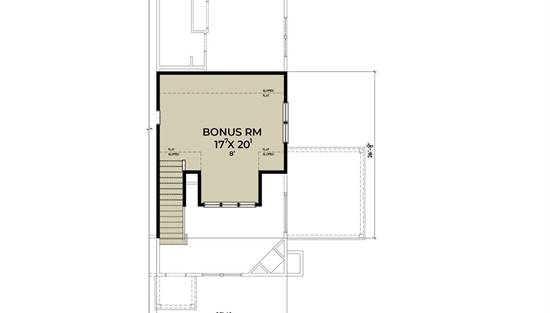- Plan Details
- |
- |
- Print Plan
- |
- Modify Plan
- |
- Reverse Plan
- |
- Cost-to-Build
- |
- View 3D
- |
- Advanced Search
About House Plan 6604:
Whether you're looking for a standalone home for a car-crazy individual or couple, or perhaps you need a secondary structure on your property to house a collection of vehicles, House Plan 6604 has you covered. This unique barndominium-inspired ranch offers a huge garage, first and foremost. You'll find tandem parking for four behind the two single-car garage doors, and the RV-height section on the side is ideal for RVs, trailers, and small boats. Don't forget that this design also contains a residence! All the living spaces line up neatly from front to back, starting with the living room with a corner fireplace, the dining area, the island kitchen, and finally the bedroom and bathroom in back. There's also a powder room and stacked laundry by the entrance from the garage. If that's not enough space, consider the bonus room upstairs. House Plan 6604 provides 1,273 square feet overall and could make a great home, ADU or in-law apartment, or whatever else you need besides all that indoor parking!
Plan Details
Key Features
Attached
Bonus Room
Front Porch
Front-entry
Great Room
Kitchen Island
Laundry 1st Fl
Primary Bdrm Main Floor
Open Floor Plan
Oversized
Pantry
RV Garage
Walk-in Closet
Build Beautiful With Our Trusted Brands
Our Guarantees
- Only the highest quality plans
- Int’l Residential Code Compliant
- Full structural details on all plans
- Best plan price guarantee
- Free modification Estimates
- Builder-ready construction drawings
- Expert advice from leading designers
- PDFs NOW!™ plans in minutes
- 100% satisfaction guarantee
- Free Home Building Organizer
.png)
.png)
