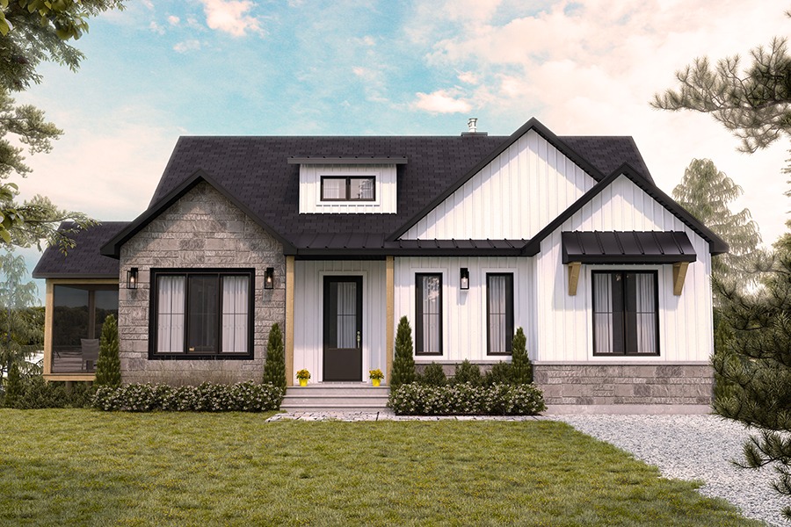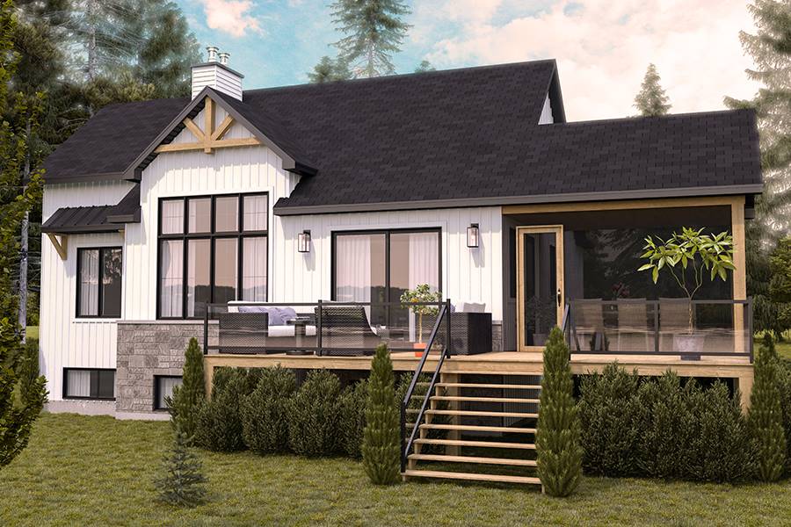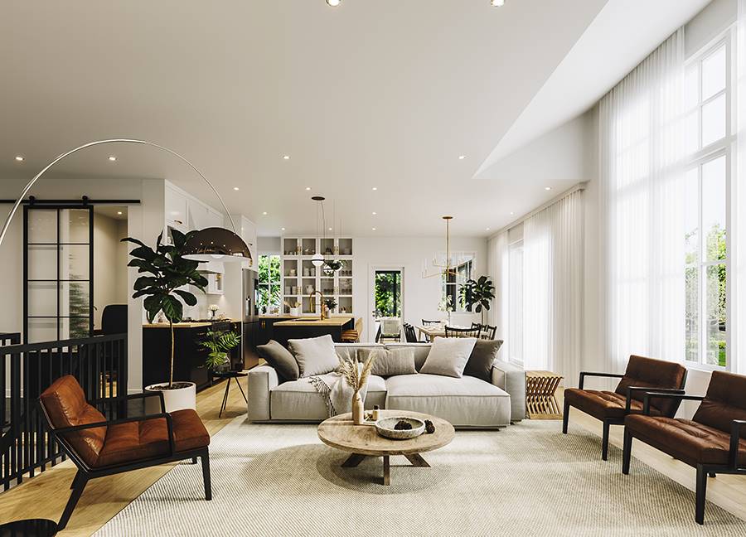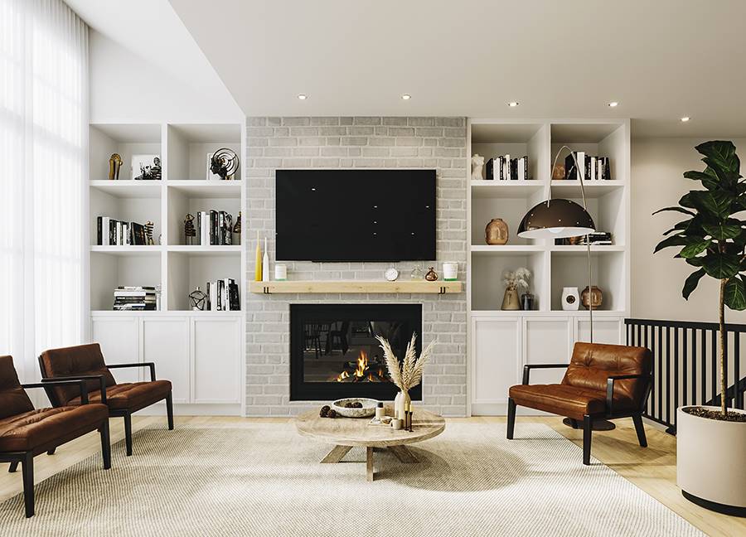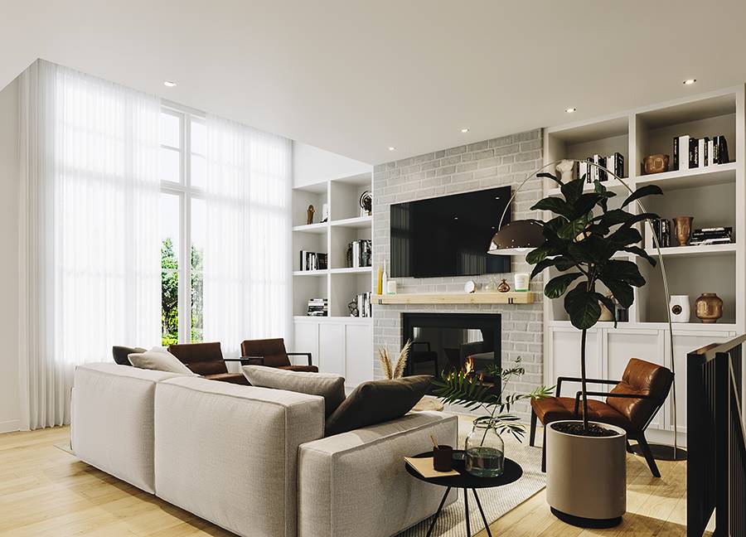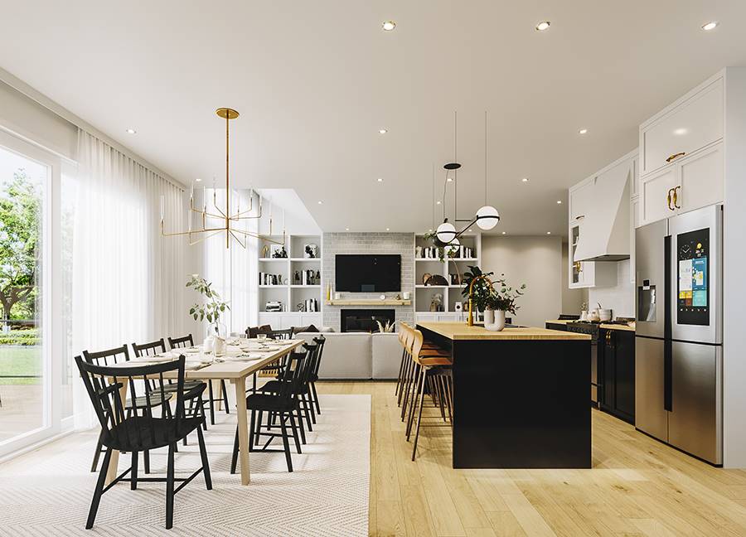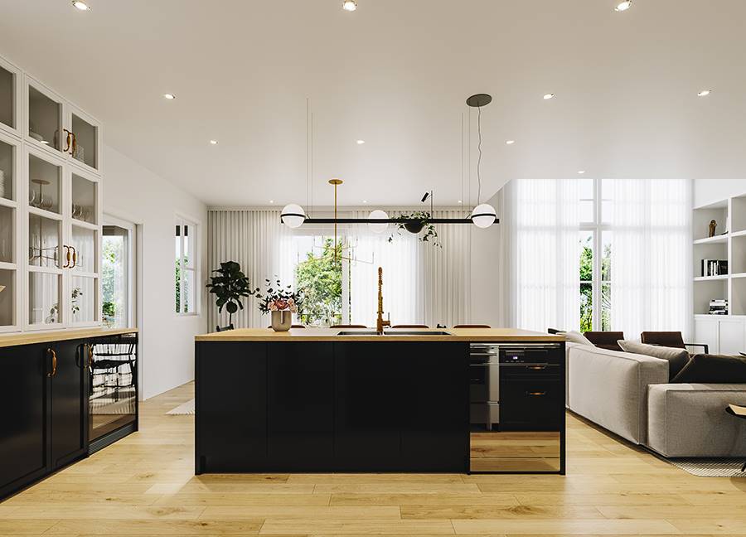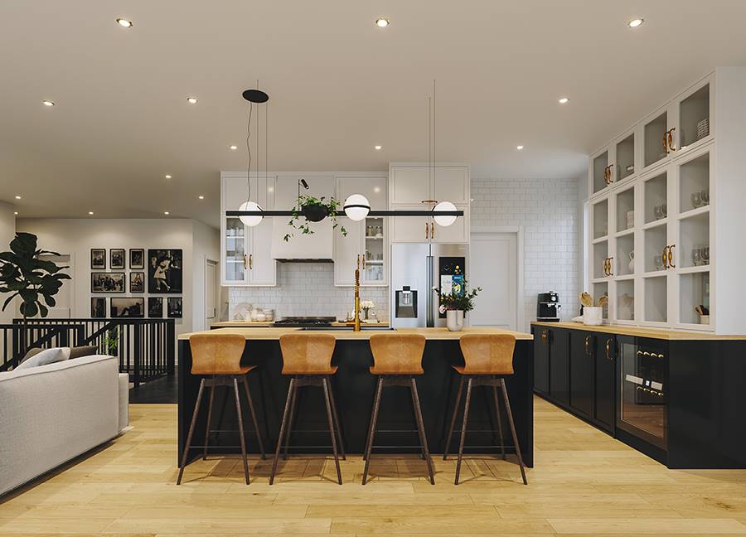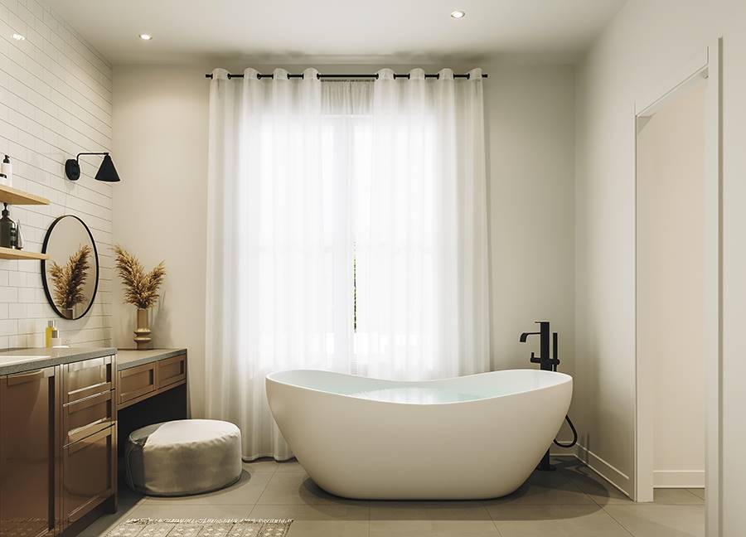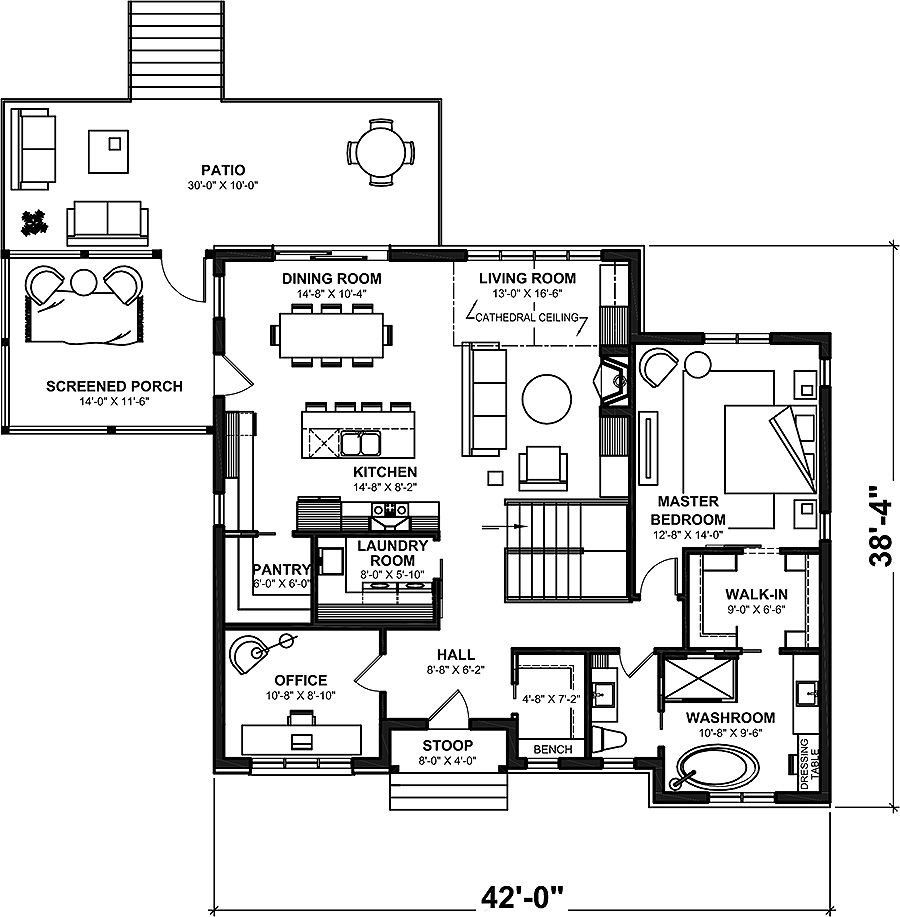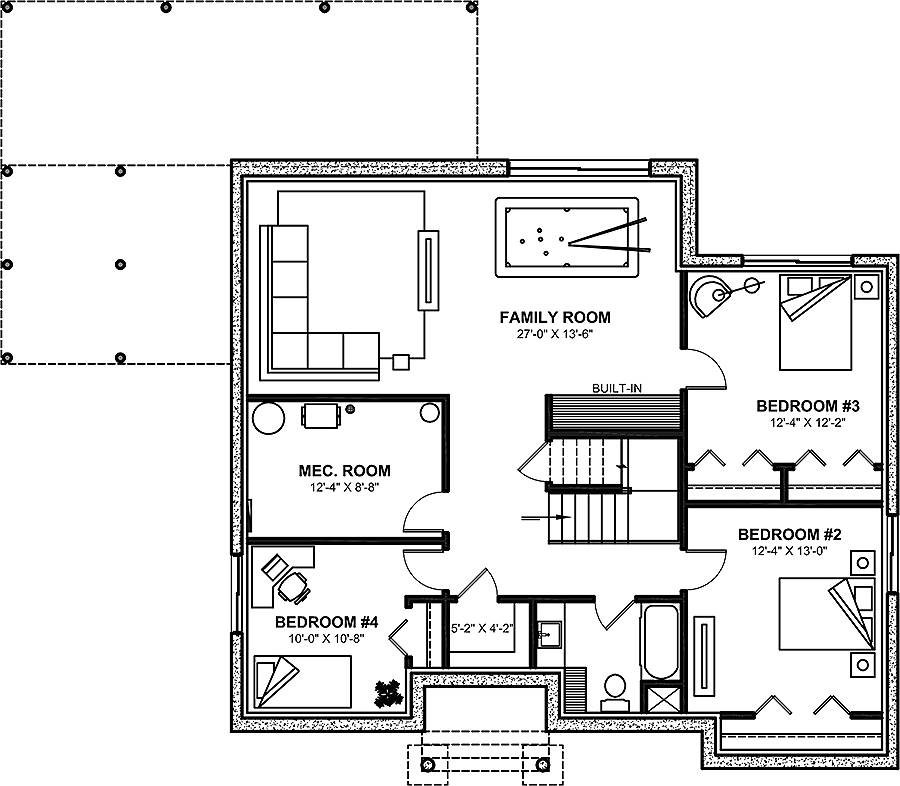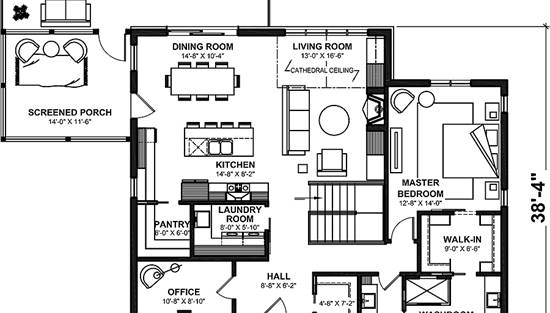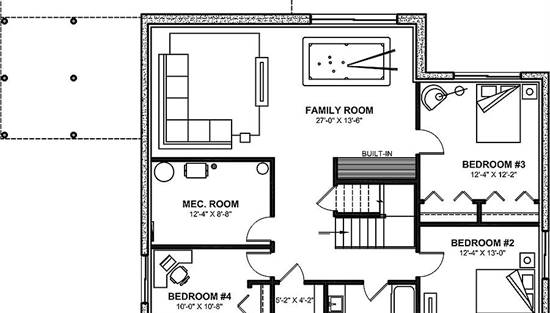- Plan Details
- |
- |
- Print Plan
- |
- Modify Plan
- |
- Reverse Plan
- |
- Cost-to-Build
- |
- View 3D
- |
- Advanced Search
About House Plan 6609:
Welcome to this transitional house plan featuring 2,886 square feet, 4 bedrooms and 2 1/2 bathrooms with home office and screened porch. This beautiful home features one story with a finished basement. The main floor features the living room, dining room, kitchen, master bedroom and office. The finished basement includes three additional bedrooms a family room. Providing a space for everyone, this beautiful family home is designed for comfortable living.
Plan Details
Key Features
Covered Front Porch
Family Room
Fireplace
His and Hers Primary Closets
Home Office
Kitchen Island
Laundry 1st Fl
L-Shaped
Primary Bdrm Main Floor
Mud Room
None
Open Floor Plan
Outdoor Living Space
Rear Porch
Screened Porch/Sunroom
Separate Tub and Shower
Split Bedrooms
Storage Space
Suited for view lot
Vaulted Ceilings
Vaulted Great Room/Living
Walk-in Closet
Walk-in Pantry
Build Beautiful With Our Trusted Brands
Our Guarantees
- Only the highest quality plans
- Int’l Residential Code Compliant
- Full structural details on all plans
- Best plan price guarantee
- Free modification Estimates
- Builder-ready construction drawings
- Expert advice from leading designers
- PDFs NOW!™ plans in minutes
- 100% satisfaction guarantee
- Free Home Building Organizer
.png)
.png)
