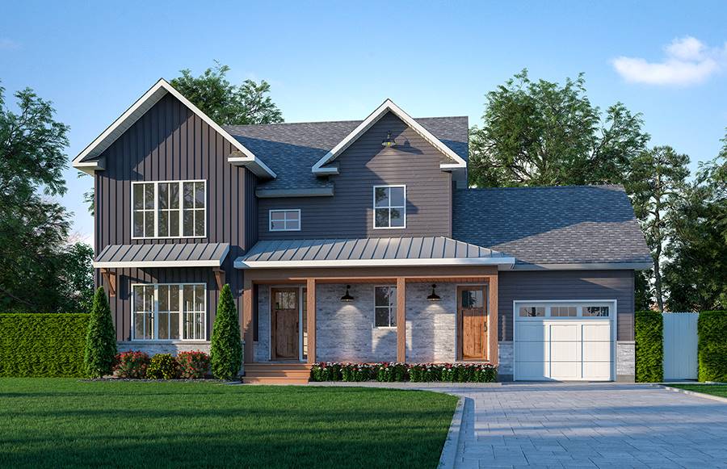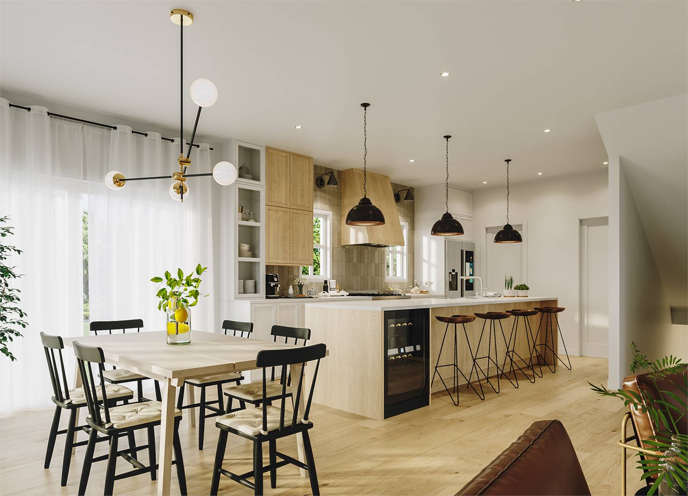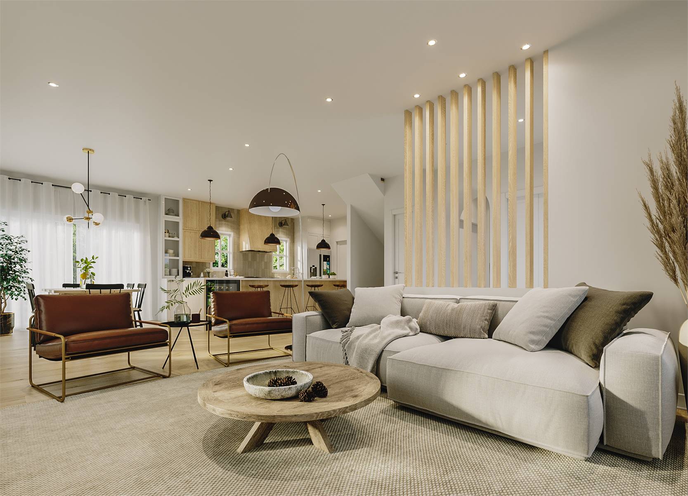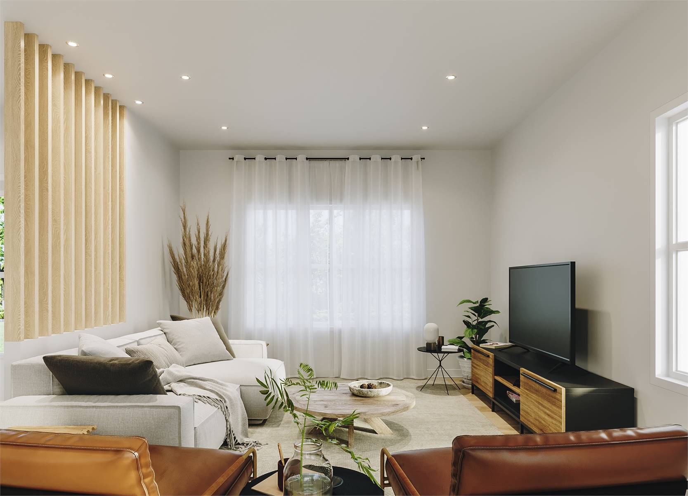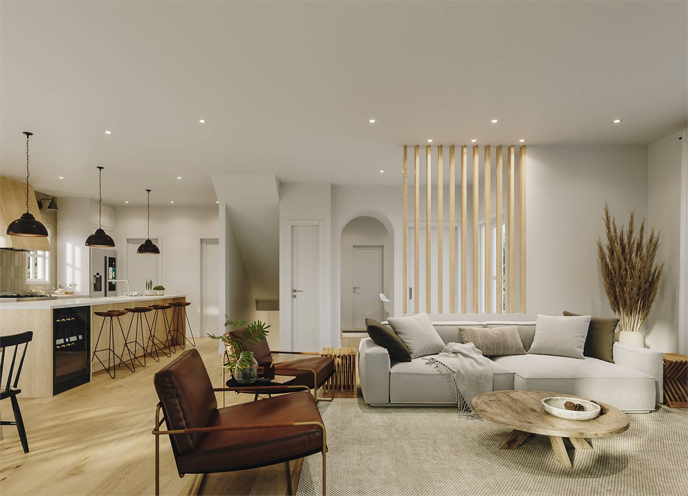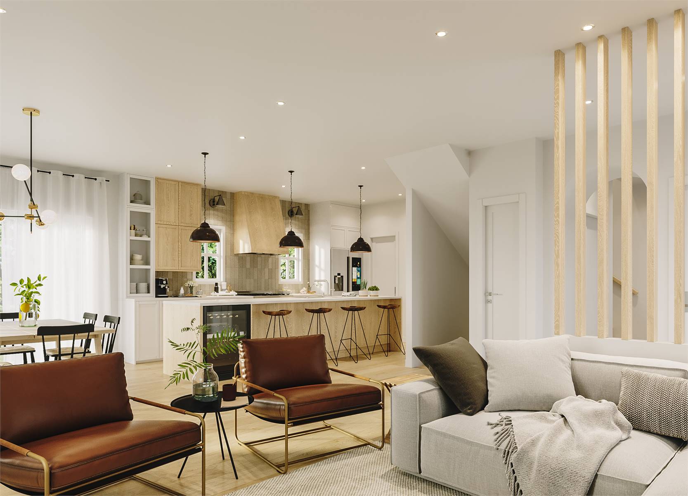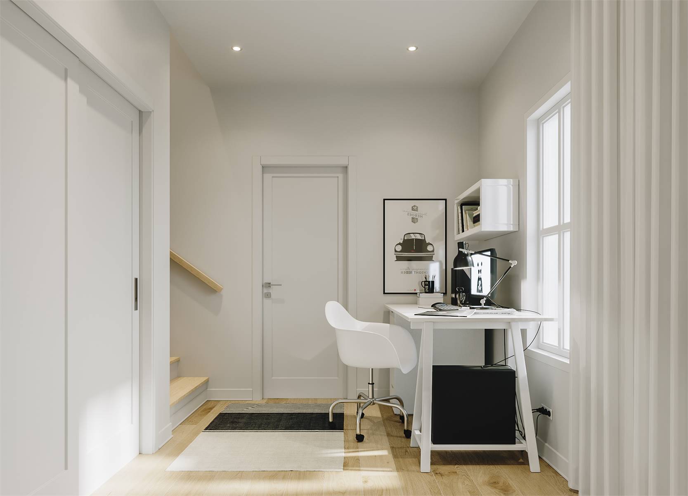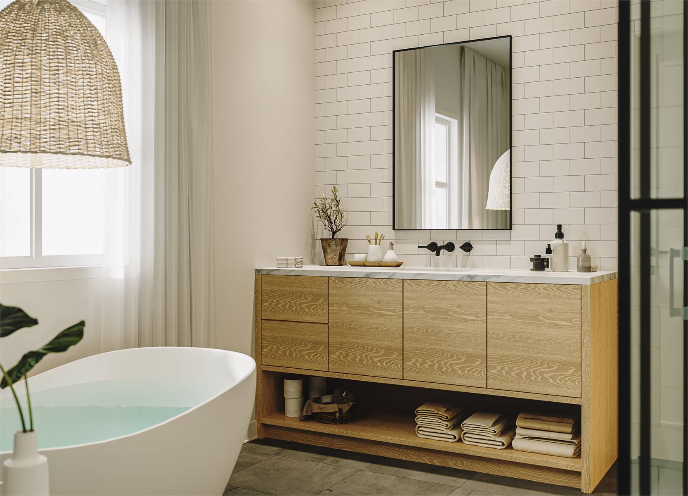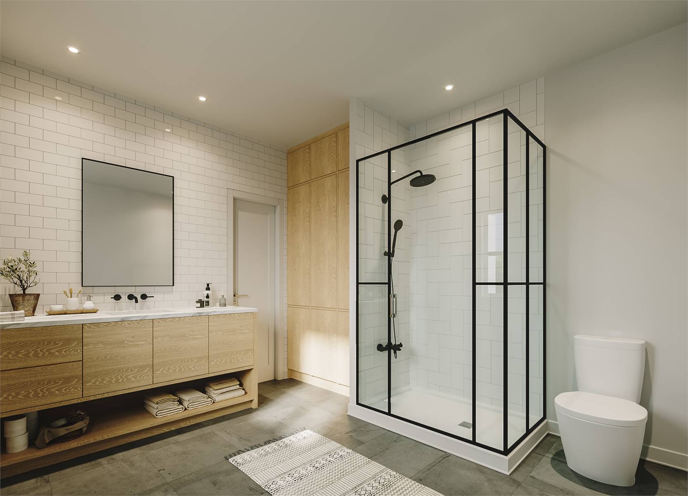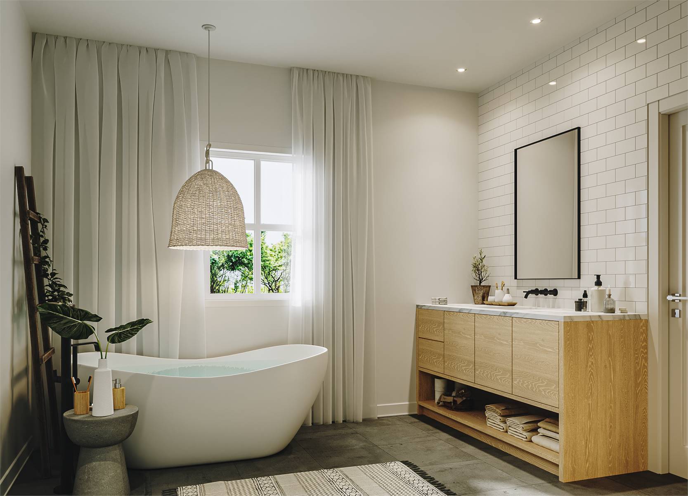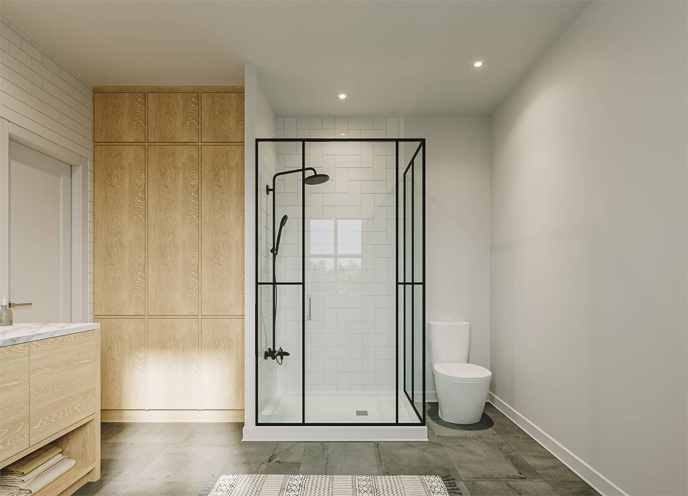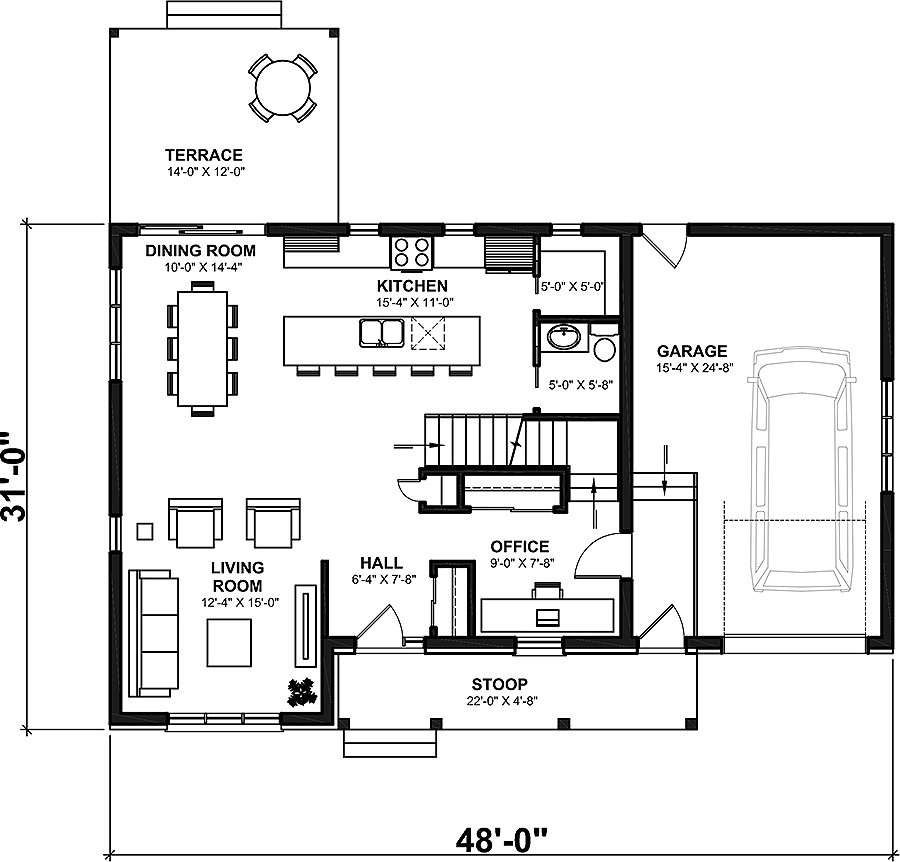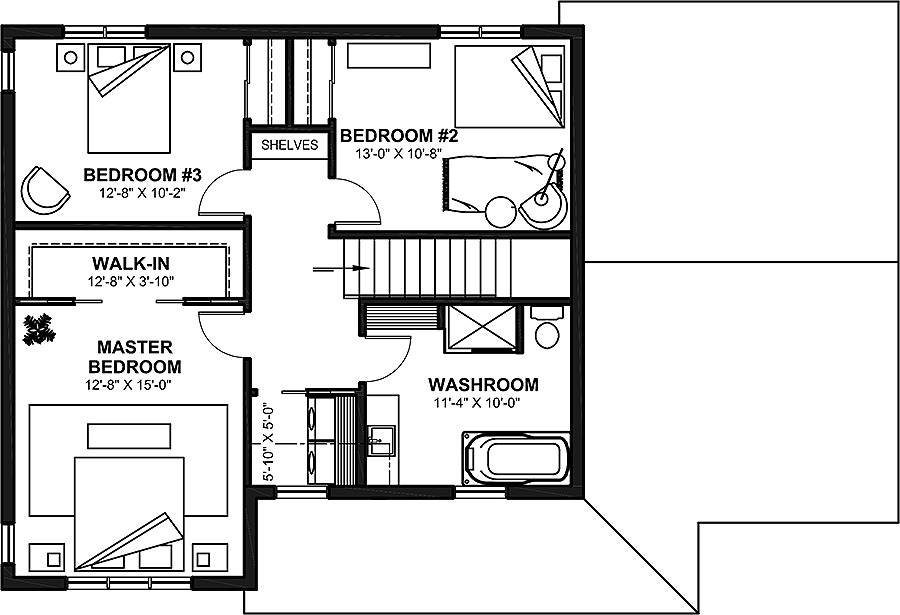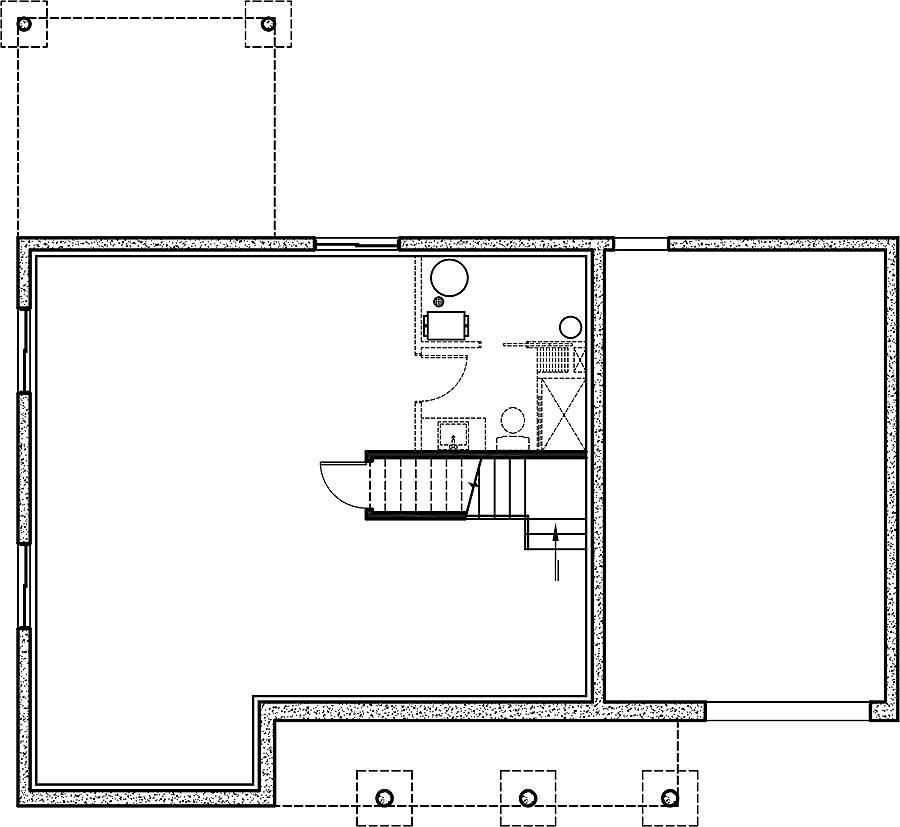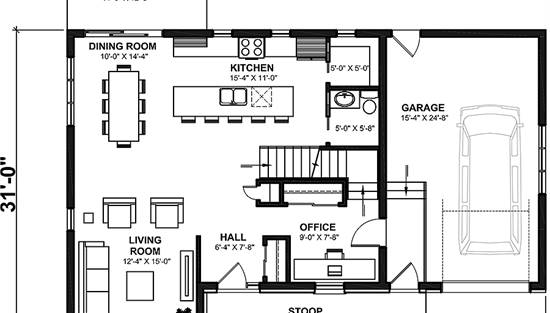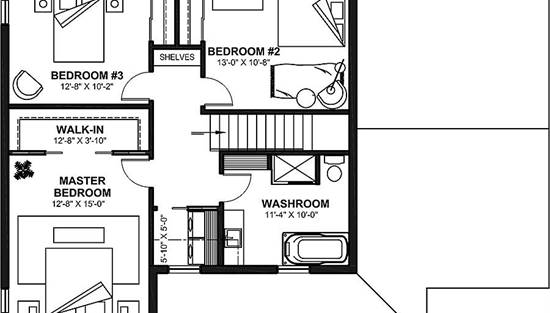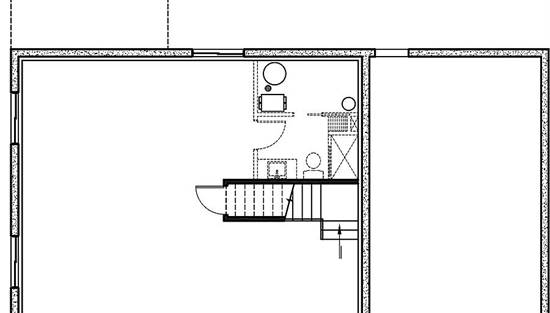- Plan Details
- |
- |
- Print Plan
- |
- Modify Plan
- |
- Reverse Plan
- |
- Cost-to-Build
- |
- View 3D
- |
- Advanced Search
About House Plan 6620:
This delightful 3-bedroom country farmhouse design showcases an inviting front porch adorned with a charming blend of board and batten, clapboard, and stone exteriors. The front-facing one-car garage completes the exterior appeal. Upon stepping inside, you'll discover a private office graced by a window that offers a delightful view of the front porch, along with a convenient access door to the garage. This room also serves as the entry point to the basement via its staircase. The open floor plan seamlessly facilitates social gatherings with friends and family. The kitchen is well-appointed with an elongated island offering seating for up to five people, and it boasts a roomy pantry for ample storage. Sliding doors adorn the rear wall of the dining room, providing access to the backyard, while the living room features picturesque windows that frame views of the front of the house. Moving upstairs, three bedrooms share a generously-sized bathroom, and the laundry room is discreetly situated on this level for added convenience.
Plan Details
Key Features
Attached
Covered Front Porch
Covered Rear Porch
Dining Room
Formal LR
Foyer
Front-entry
Home Office
Kitchen Island
Laundry 2nd Fl
Primary Bdrm Upstairs
Open Floor Plan
Separate Tub and Shower
Storage Space
Walk-in Closet
Walk-in Pantry
Build Beautiful With Our Trusted Brands
Our Guarantees
- Only the highest quality plans
- Int’l Residential Code Compliant
- Full structural details on all plans
- Best plan price guarantee
- Free modification Estimates
- Builder-ready construction drawings
- Expert advice from leading designers
- PDFs NOW!™ plans in minutes
- 100% satisfaction guarantee
- Free Home Building Organizer
