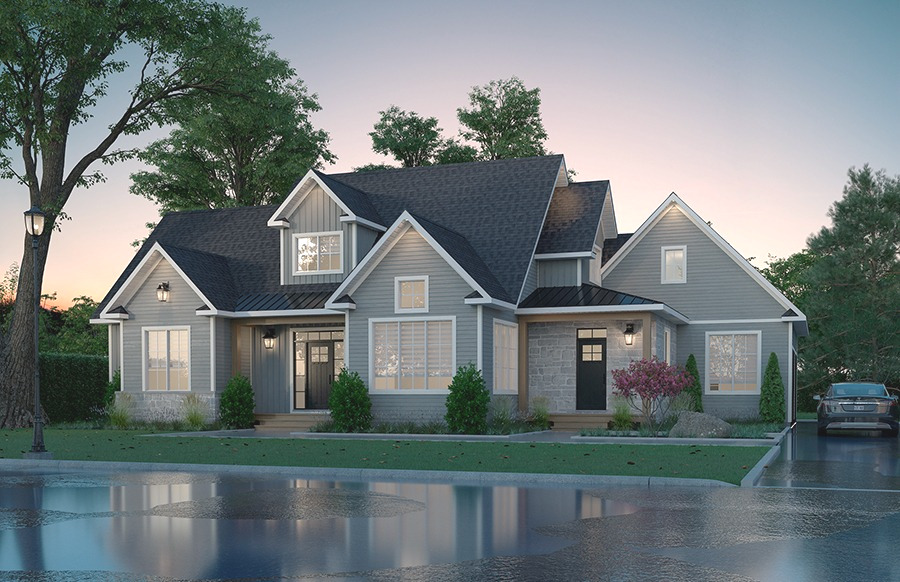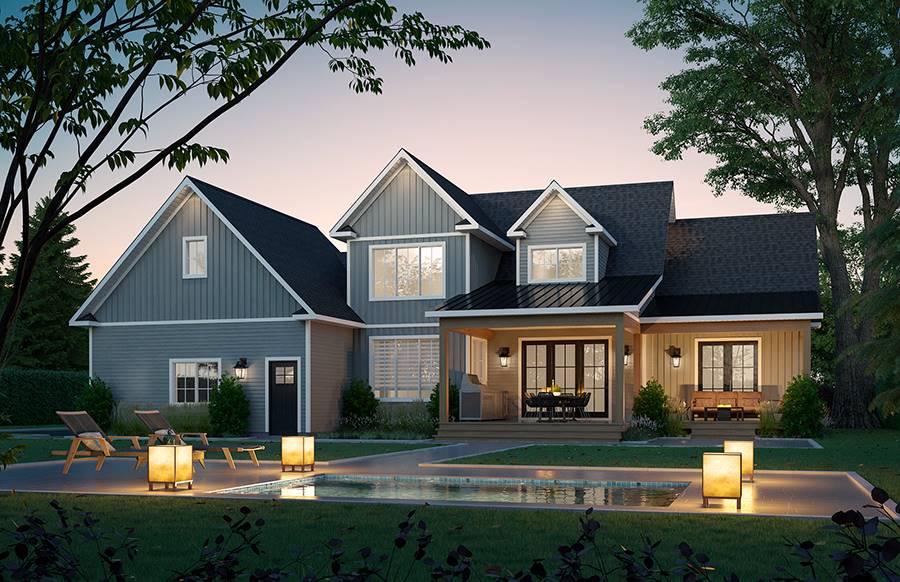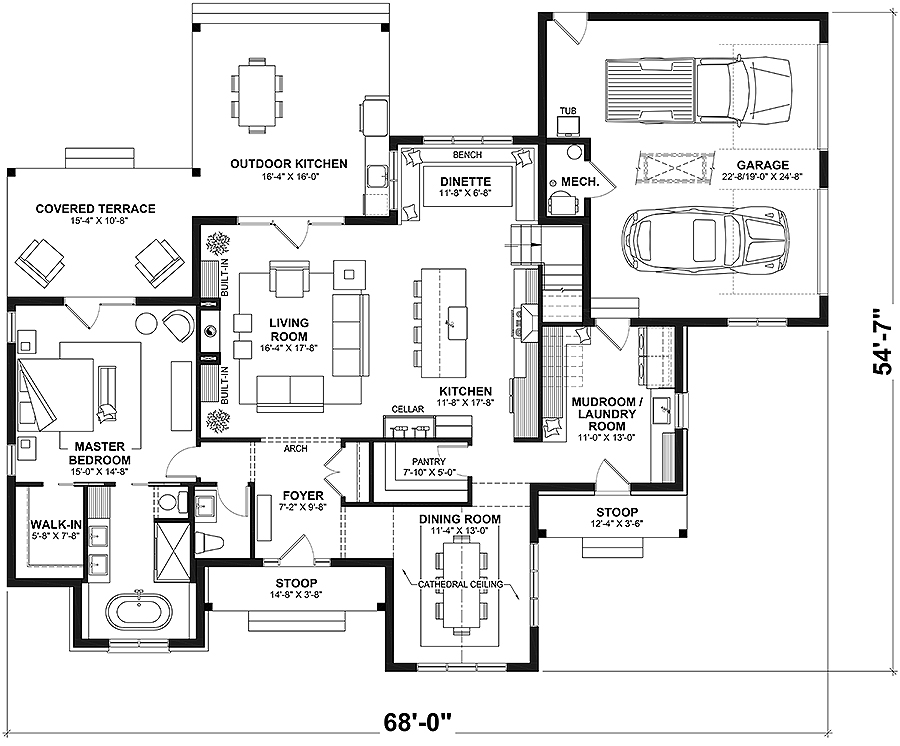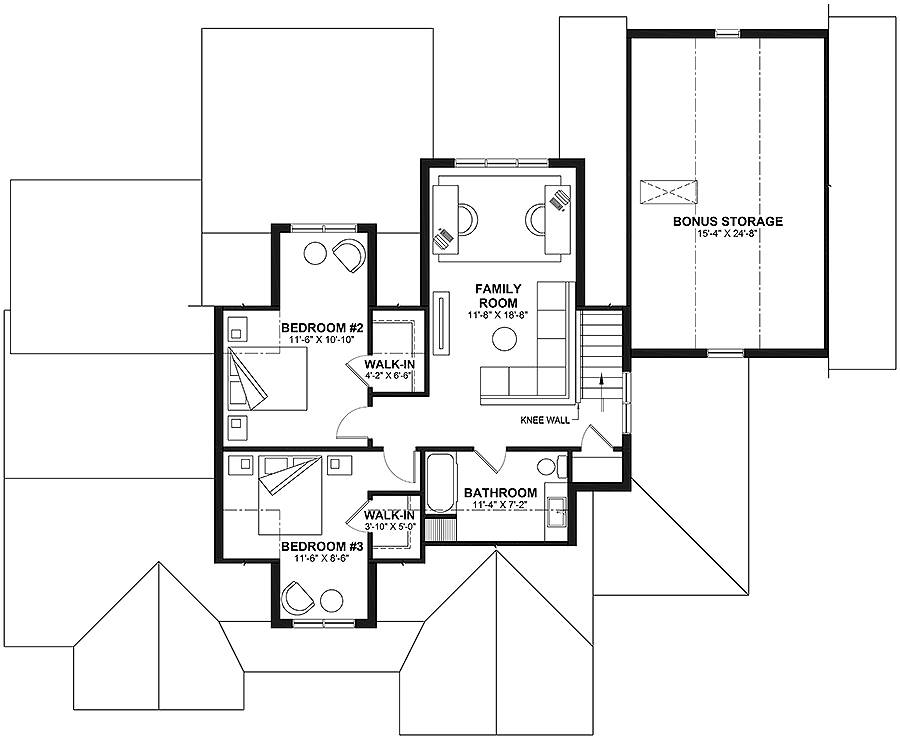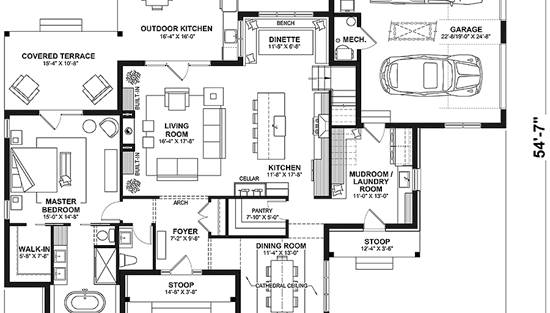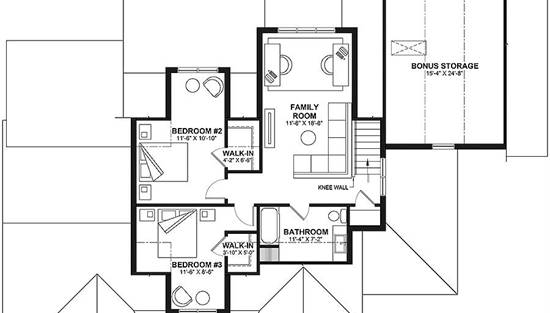- Plan Details
- |
- |
- Print Plan
- |
- Modify Plan
- |
- Reverse Plan
- |
- Cost-to-Build
- |
- View 3D
- |
- Advanced Search
About House Plan 6621:
This 2,546 sq.ft. classic Country Farmhouse is ideal for a small family with younger children. With its 3 bed, 2.5 bath design, the master bedroom is on the main level with the two secondary bedrooms sharing a full bath on its second level (as well as a flex space that can change purposes through the years).
Your guests will enter the home through its main entrance directly into the dedicated foyer that is convenient to the powder bath and coat closet. The ceilings on both levels are 9’ except in the dining room that is accentuated by the only cathedral ceiling.
The open concept plan allows the space to feel larger and provides fellowship for all, especially the cook of the home. There is additional space on the covered patio, and the dinette area has a charming built in bench, perfect for scrambled eggs and OJ on a school morning.
The master of the home has a walk-in closet, a stand alone tub and a large shower. There is access to the covered terrace, setting a perfect backdrop for morning coffee or a shared bottle of wine at night after the little ones are fast asleep.
The mudroom and laundry area is accessed by the family entrance through the garage, but additional access is convenient for those yucky weather days directly into the laundry area, as well. There is additional storage area above the garage that is accessed by pull down stairs.
Your guests will enter the home through its main entrance directly into the dedicated foyer that is convenient to the powder bath and coat closet. The ceilings on both levels are 9’ except in the dining room that is accentuated by the only cathedral ceiling.
The open concept plan allows the space to feel larger and provides fellowship for all, especially the cook of the home. There is additional space on the covered patio, and the dinette area has a charming built in bench, perfect for scrambled eggs and OJ on a school morning.
The master of the home has a walk-in closet, a stand alone tub and a large shower. There is access to the covered terrace, setting a perfect backdrop for morning coffee or a shared bottle of wine at night after the little ones are fast asleep.
The mudroom and laundry area is accessed by the family entrance through the garage, but additional access is convenient for those yucky weather days directly into the laundry area, as well. There is additional storage area above the garage that is accessed by pull down stairs.
Plan Details
Key Features
Attached
Bonus Room
Covered Front Porch
Covered Rear Porch
Dining Room
Double Vanity Sink
Family Room
Fireplace
Formal LR
Foyer
His and Hers Primary Closets
Kitchen Island
Laundry 1st Fl
L-Shaped
Primary Bdrm Main Floor
Mud Room
Nook / Breakfast Area
Open Floor Plan
Outdoor Kitchen
Outdoor Living Space
Rear-entry
Separate Tub and Shower
Side-entry
Split Bedrooms
Suited for view lot
Unfinished Space
Vaulted Ceilings
Walk-in Closet
Walk-in Pantry
Build Beautiful With Our Trusted Brands
Our Guarantees
- Only the highest quality plans
- Int’l Residential Code Compliant
- Full structural details on all plans
- Best plan price guarantee
- Free modification Estimates
- Builder-ready construction drawings
- Expert advice from leading designers
- PDFs NOW!™ plans in minutes
- 100% satisfaction guarantee
- Free Home Building Organizer
.png)
.png)
