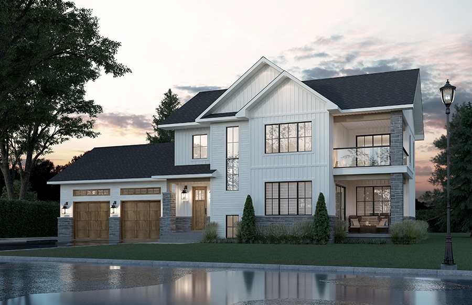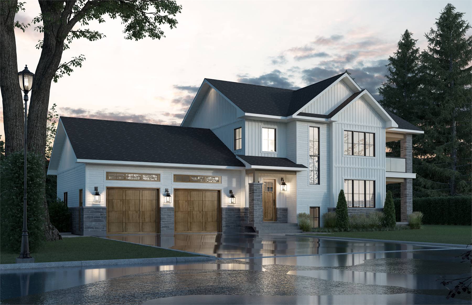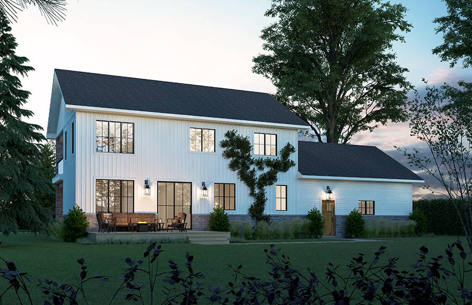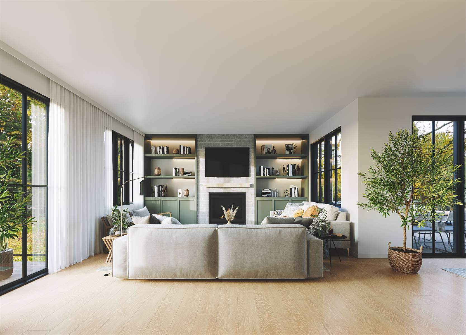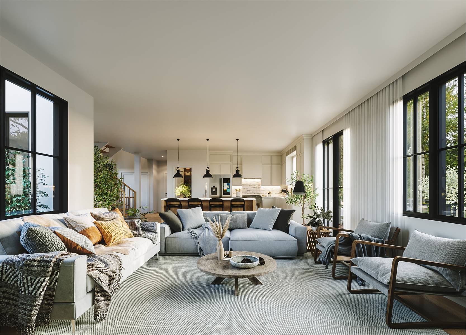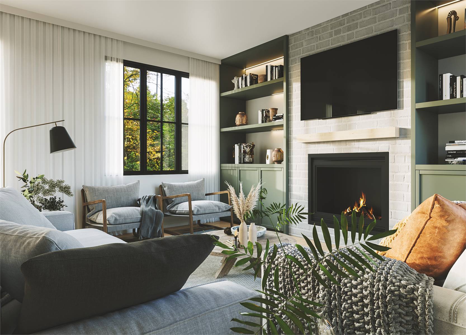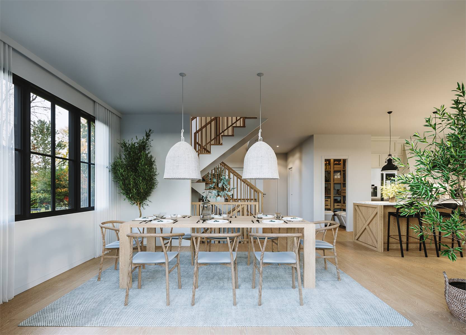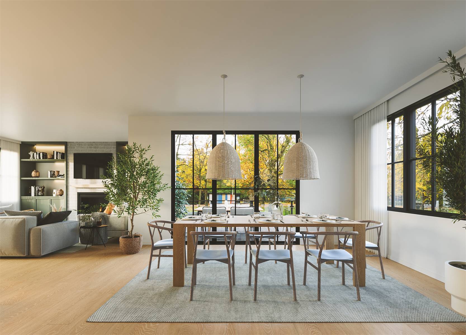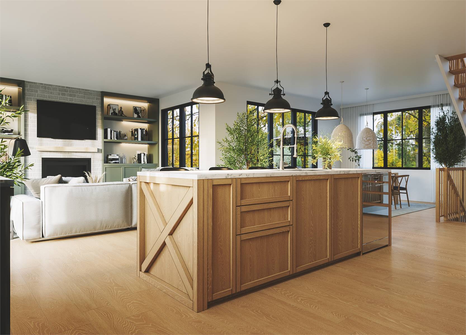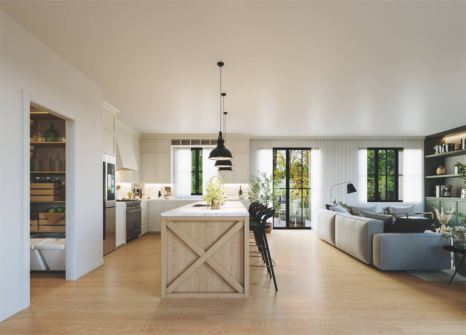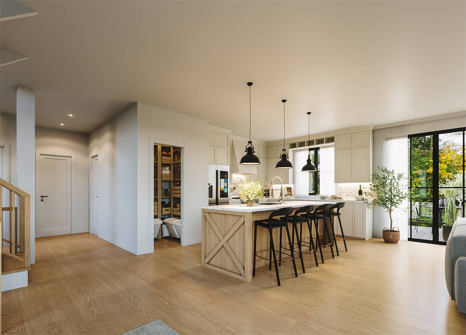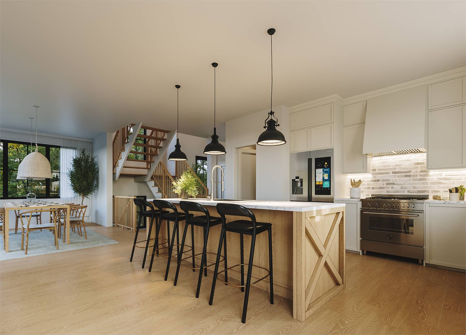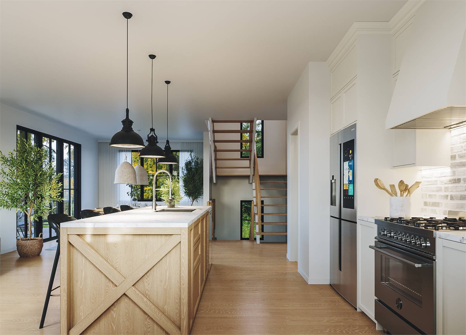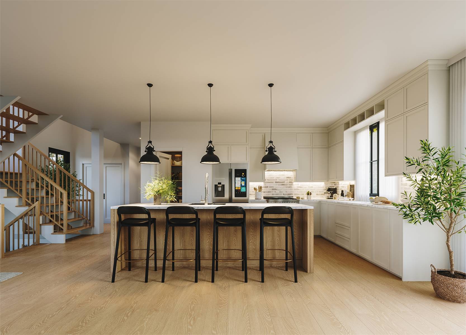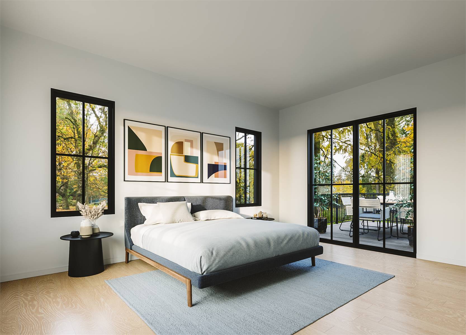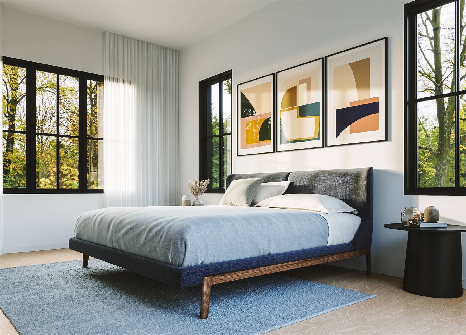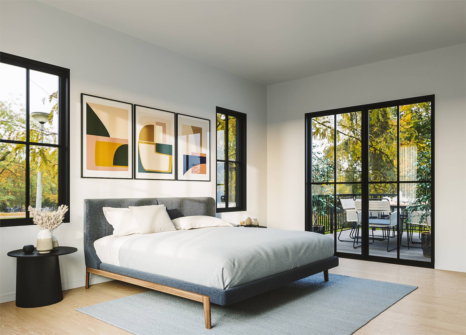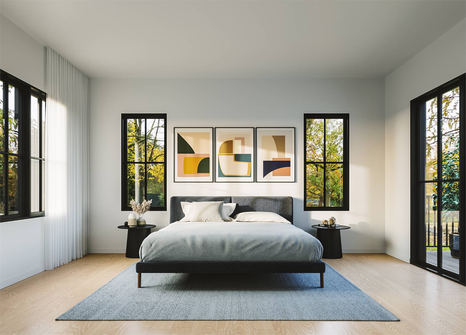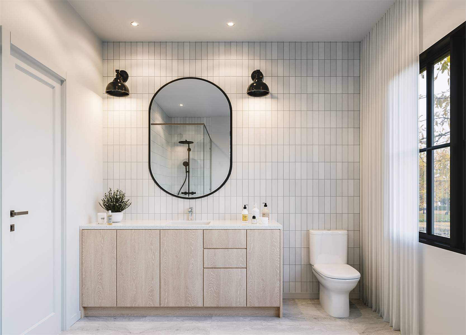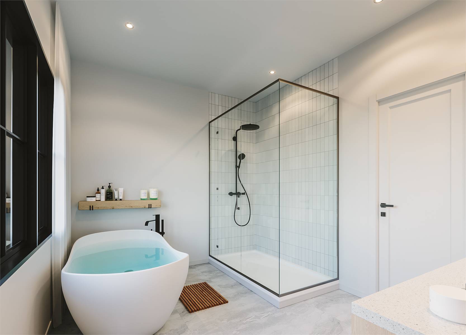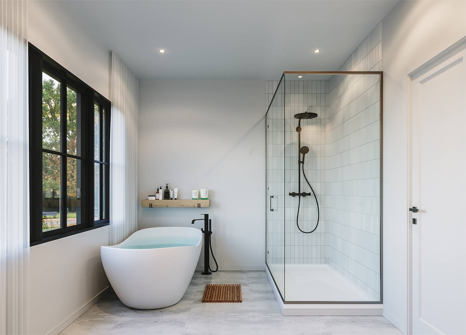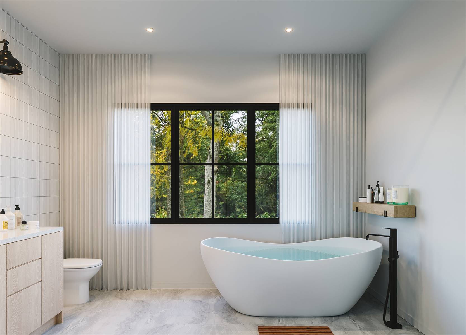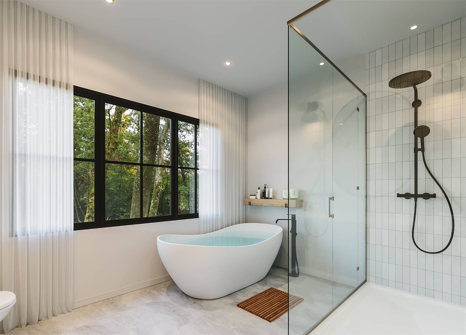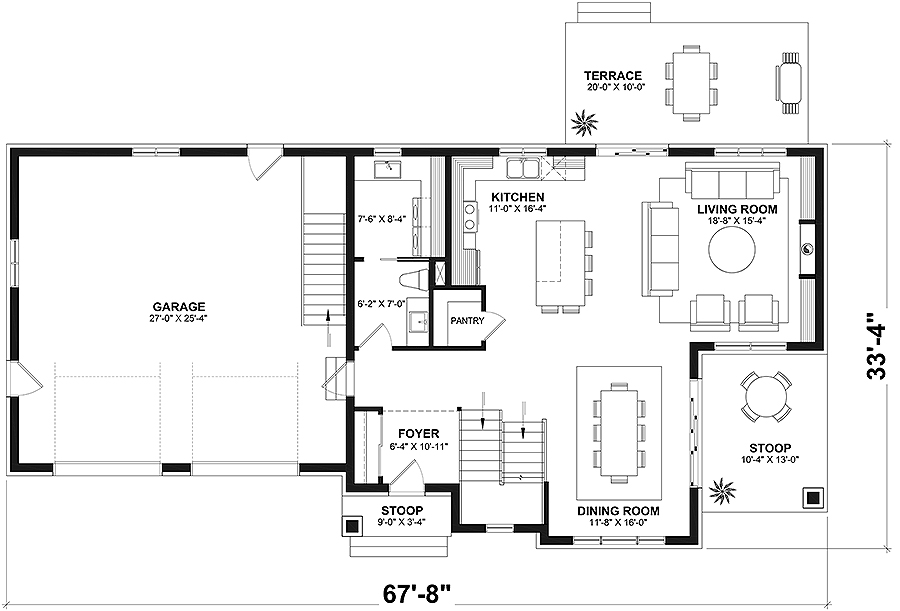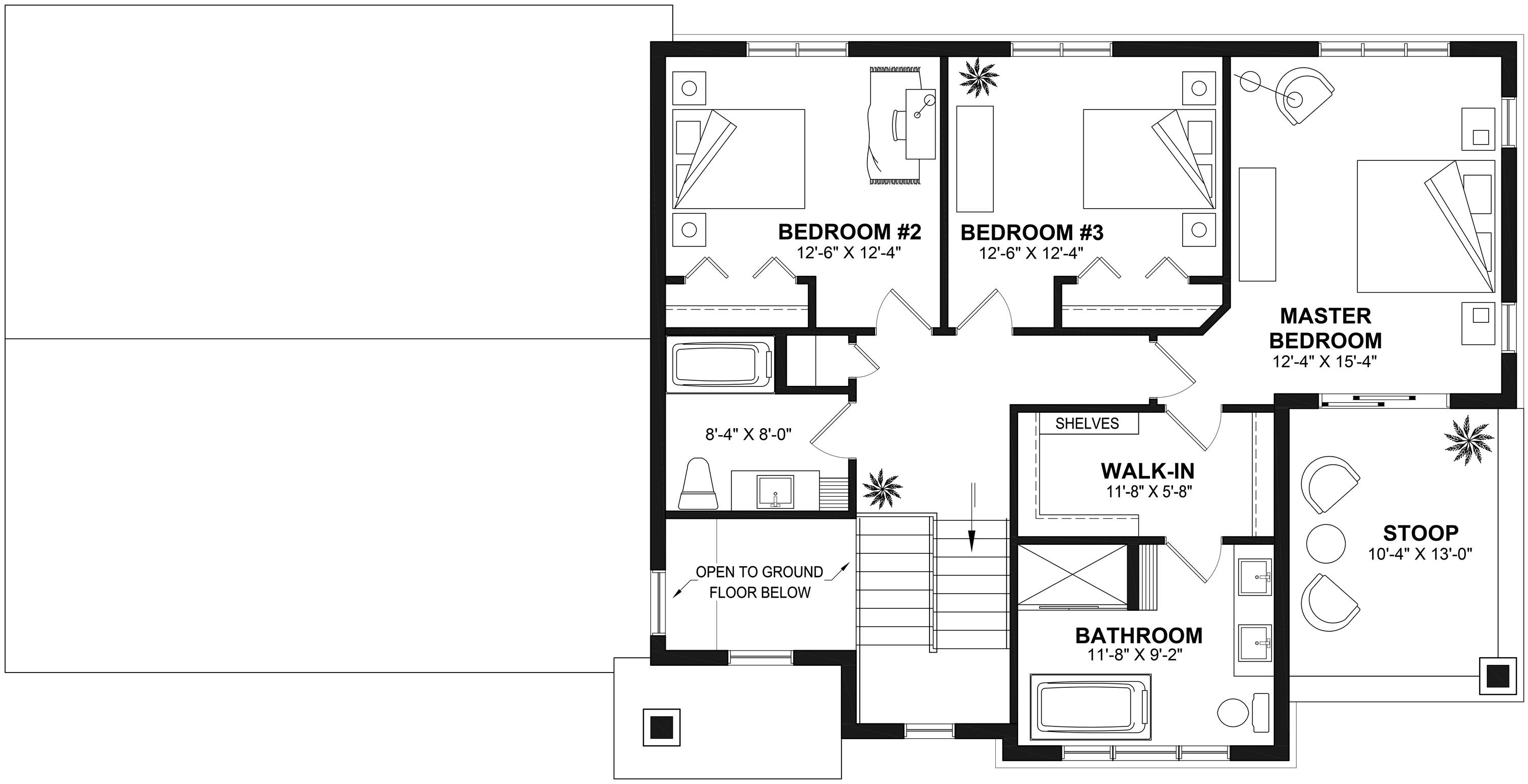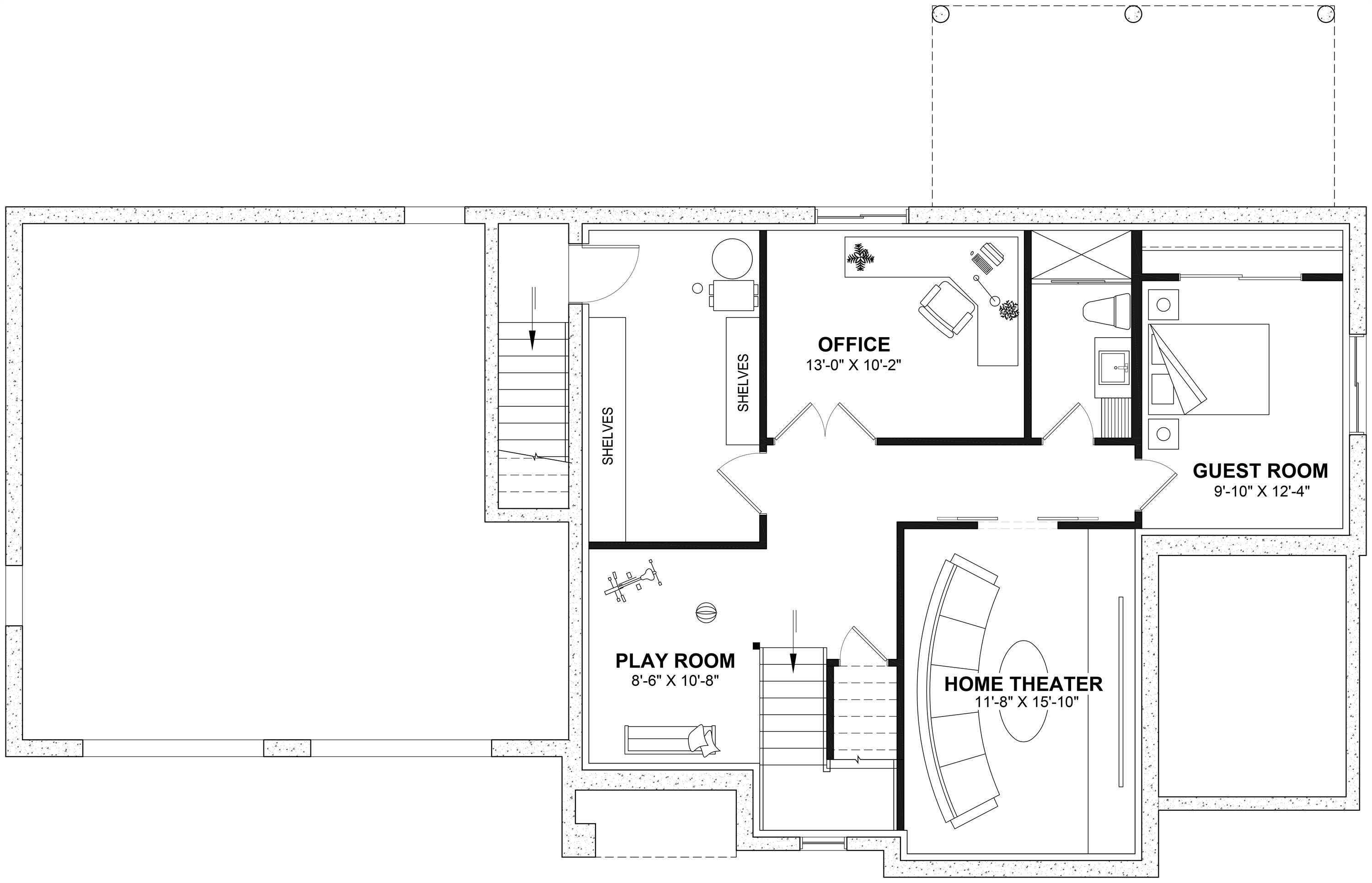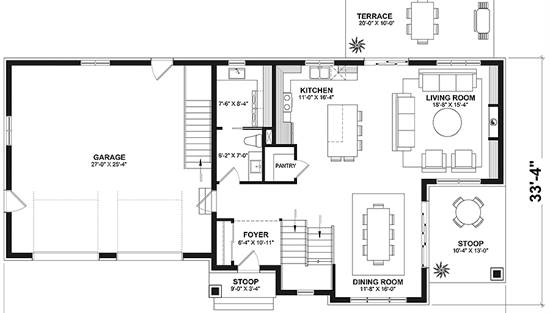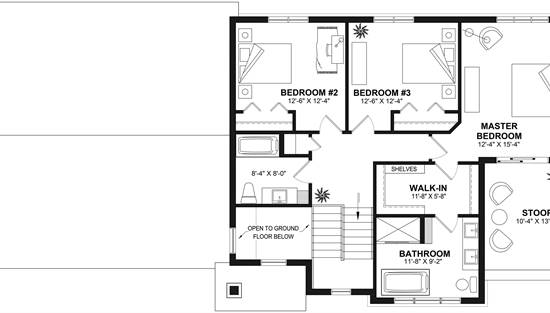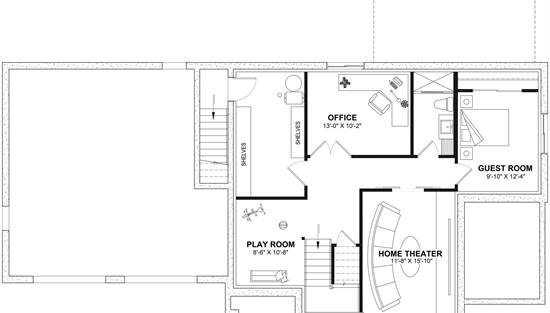- Plan Details
- |
- |
- Print Plan
- |
- Modify Plan
- |
- Reverse Plan
- |
- Cost-to-Build
- |
- View 3D
- |
- Advanced Search
About House Plan 6624:
House Plan 6624 combines beautiful transitional farmhouse style with a three level layout that saves on building costs and will fit onto many lots with room to spare. That's right--it includes a finished basement that expands the possibilities! Take a step inside this 3,166-square-foot design and you'll find completely open living spaces on the main level, and they connect to outdoor living in front and back. Upstairs, the master suite has its own private balcony, and there are also two secondary bedrooms that share a hall bath for the kids. The basement hosts another bedroom and full bath as well as a home theater, office, playroom, and storage room. House Plan 6624 has so much more to appreciate than you might expect at first glance!
Plan Details
Key Features
2 Story Volume
Attached
Covered Front Porch
Covered Rear Porch
Dining Room
Double Vanity Sink
Exercise Room
Fireplace
Formal LR
Foyer
Front-entry
Guest Suite
Kitchen Island
Laundry 1st Fl
Library/Media Rm
L-Shaped
Primary Bdrm Upstairs
Mud Room
Open Floor Plan
Rec Room
Separate Tub and Shower
Suited for view lot
Vaulted Foyer
Walk-in Closet
Walk-in Pantry
Build Beautiful With Our Trusted Brands
Our Guarantees
- Only the highest quality plans
- Int’l Residential Code Compliant
- Full structural details on all plans
- Best plan price guarantee
- Free modification Estimates
- Builder-ready construction drawings
- Expert advice from leading designers
- PDFs NOW!™ plans in minutes
- 100% satisfaction guarantee
- Free Home Building Organizer
.png)
.png)
