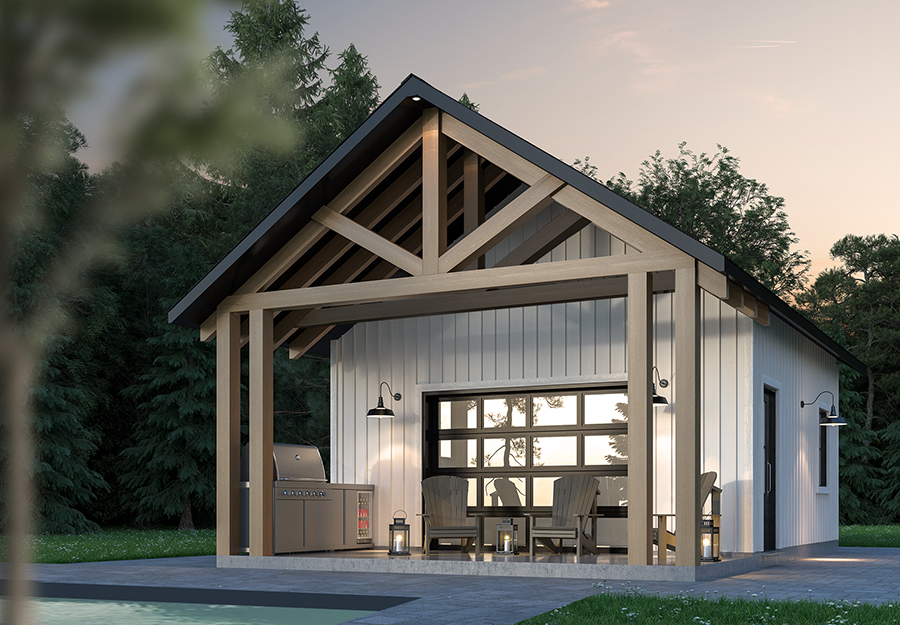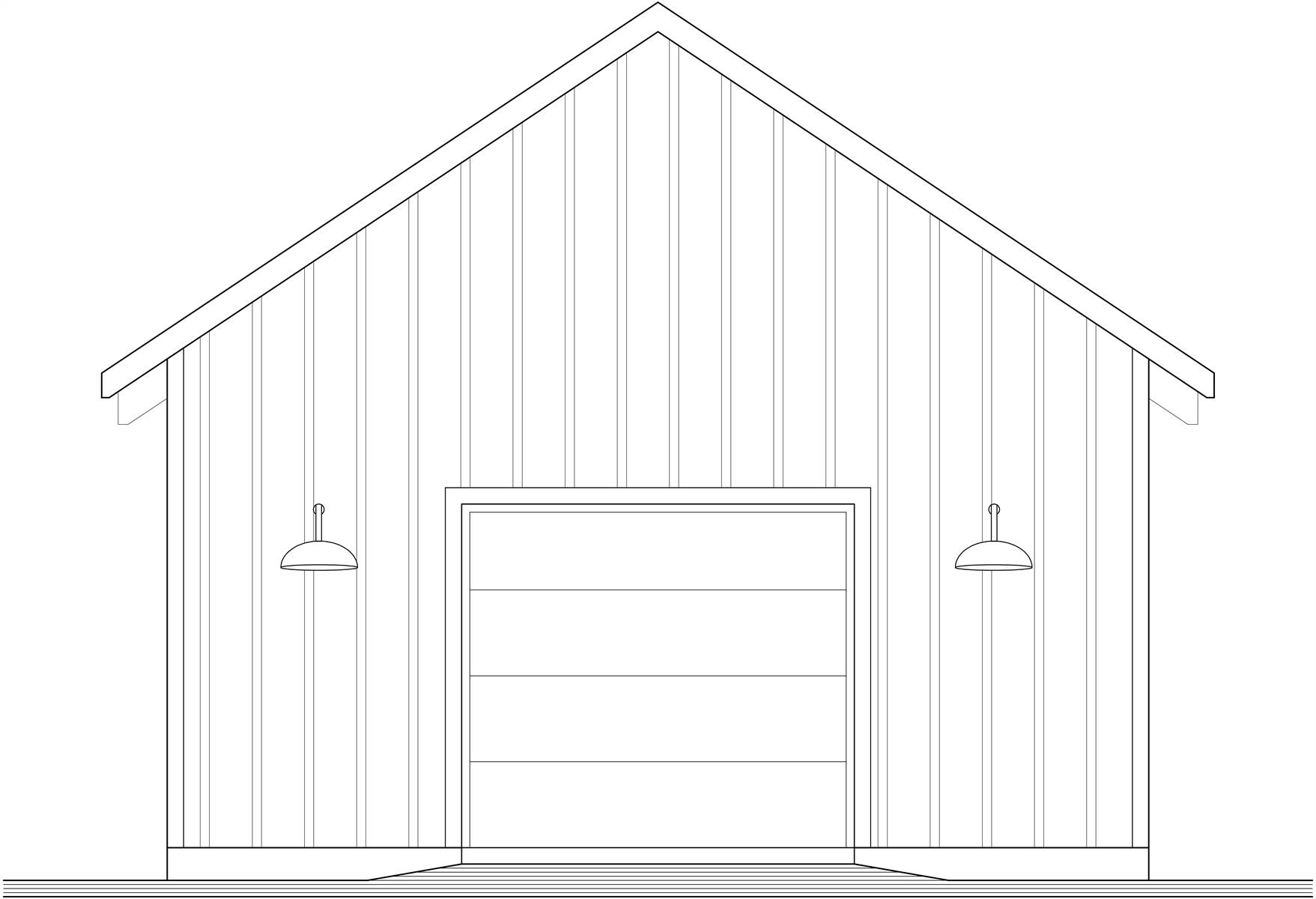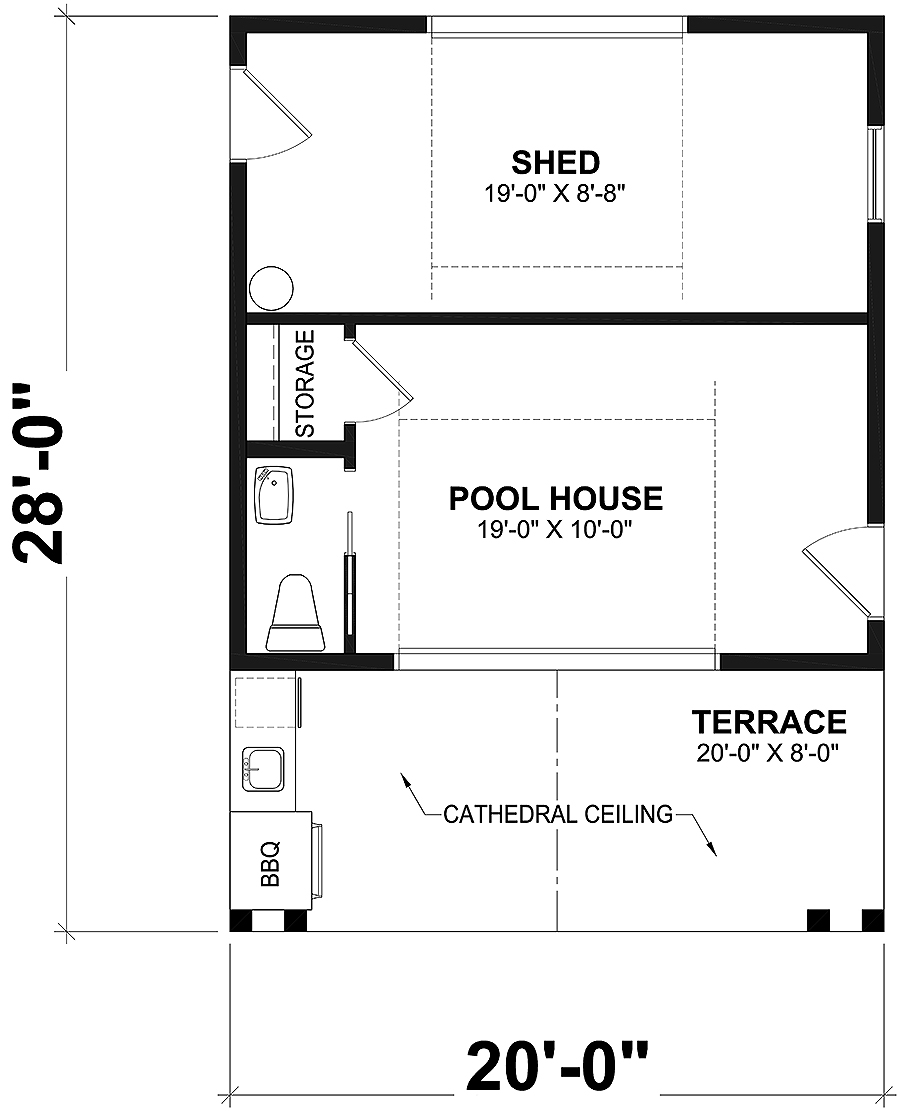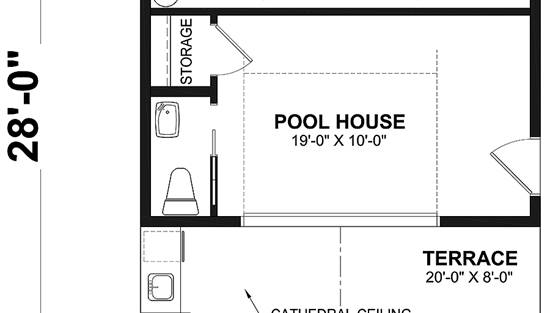- Plan Details
- |
- |
- Print Plan
- |
- Reverse Plan
- |
- Cost-to-Build
- |
- View 3D
- |
- Advanced Search
| Cost-To-Build | Print |
About House Plan 6626:
Plan 6626 is a lovely little design that you can use to expand your property for work and play! It offers 400 square feet split between the pool house in front and the shed in back. Both have garage doors and regular swinging doors, and the pool house side also has a powder bath. With an outdoor kitchen in front, this makes a great place to host from, and you can also make it a studio or playroom, if you like!
Plan Details
Key Features
Covered Front Porch
None
Outdoor Kitchen
Outdoor Living Space
Rec Room
Storage Space
Build Beautiful With Our Trusted Brands
Our Guarantees
- Only the highest quality plans
- Int’l Residential Code Compliant
- Full structural details on all plans
- Best plan price guarantee
- Free modification Estimates
- Builder-ready construction drawings
- Expert advice from leading designers
- PDFs NOW!™ plans in minutes
- 100% satisfaction guarantee
- Free Home Building Organizer

.png)









