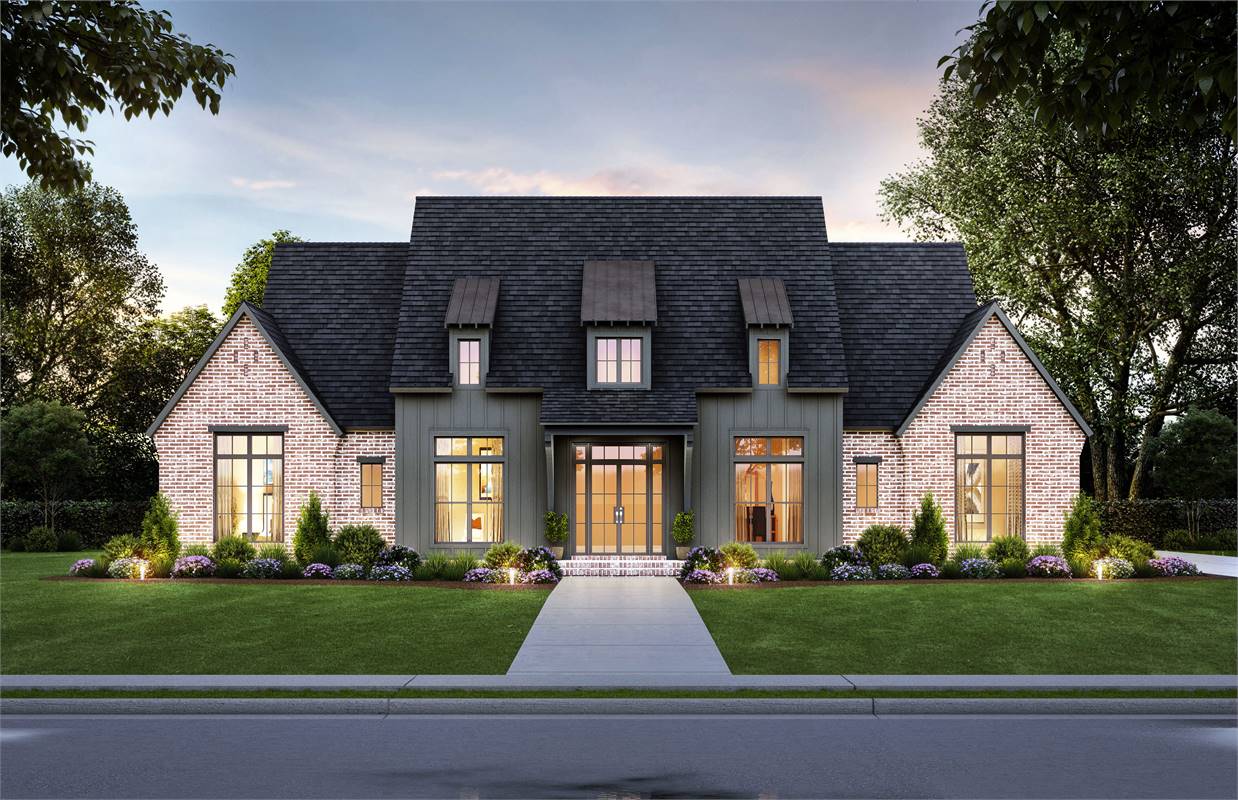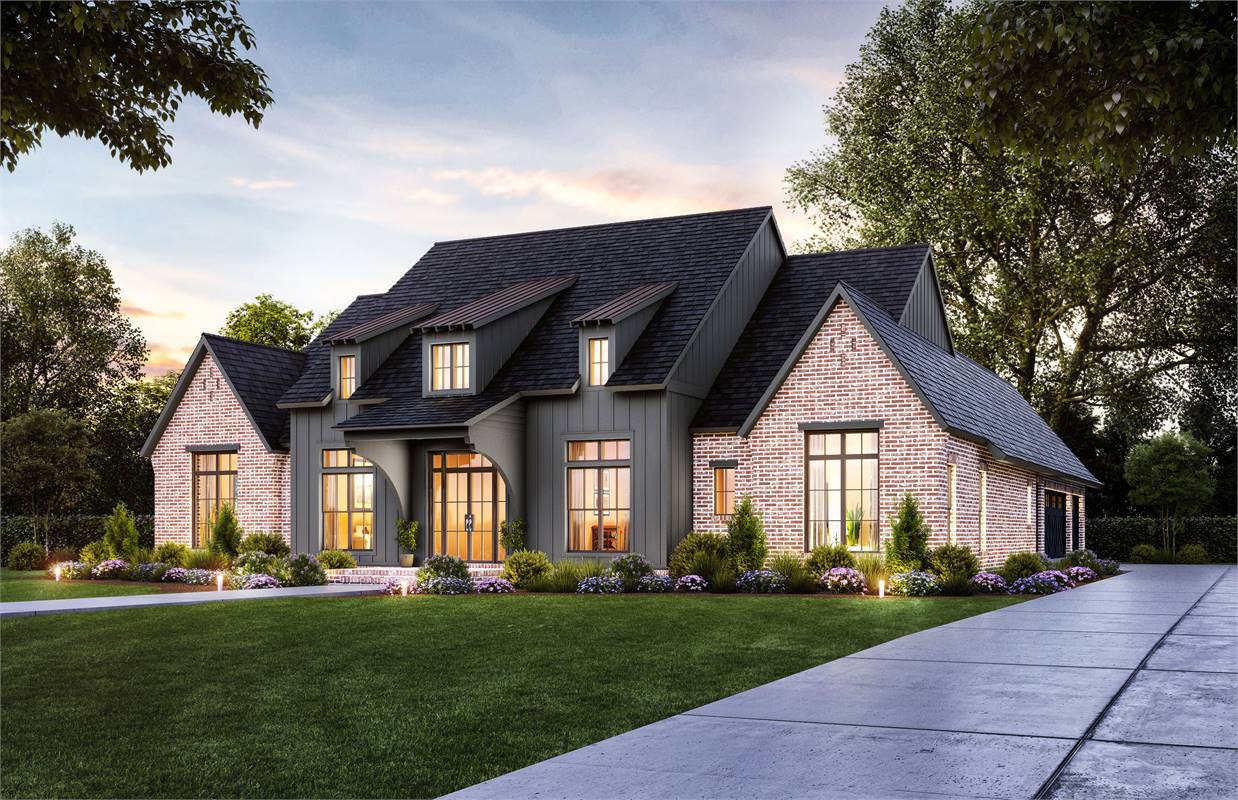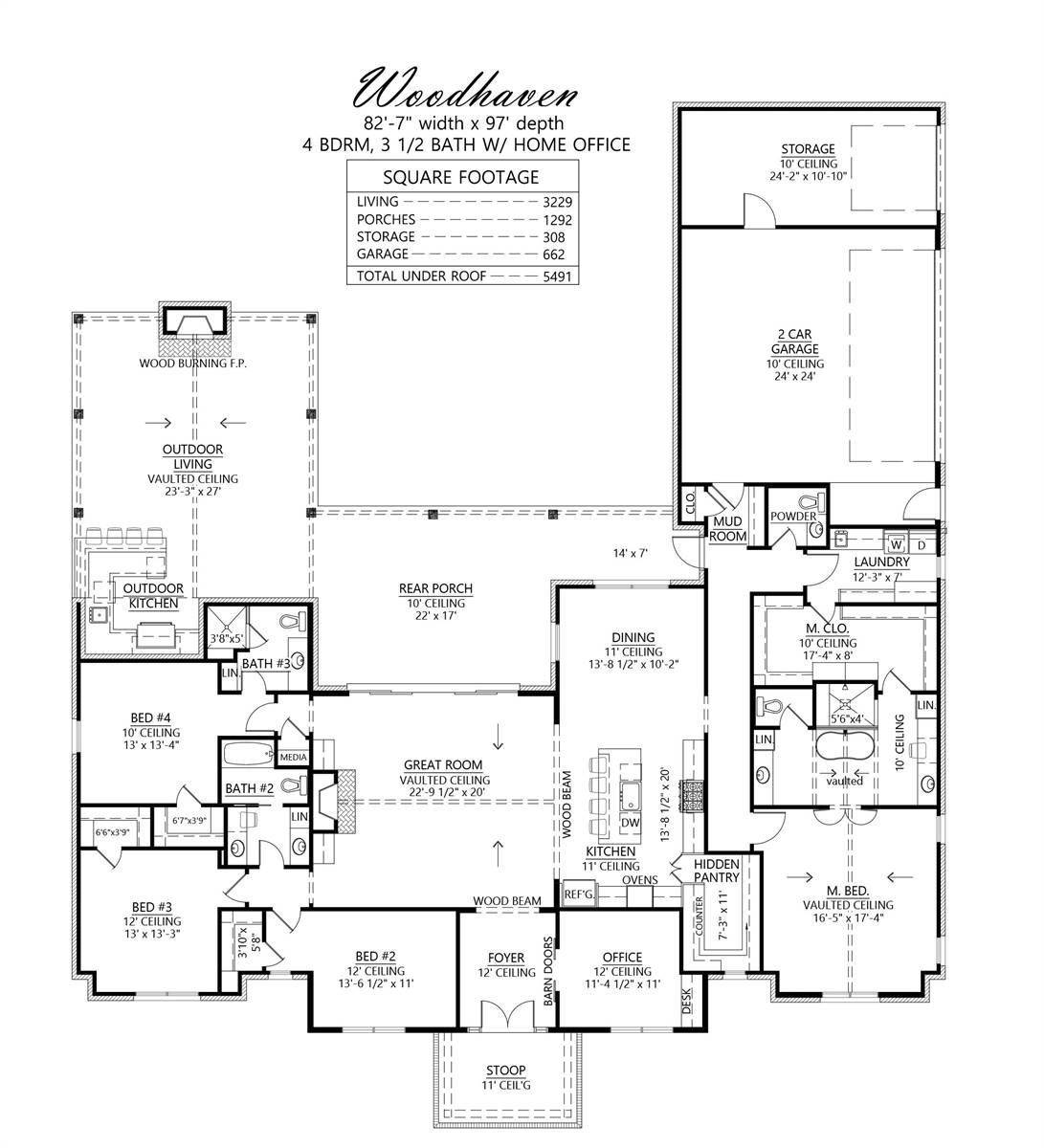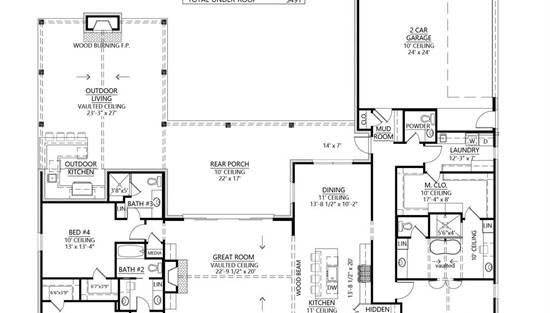- Plan Details
- |
- |
- Print Plan
- |
- Modify Plan
- |
- Reverse Plan
- |
- Cost-to-Build
- |
- View 3D
- |
- Advanced Search
House Plan: DFD-6629
See All 3 Photos > (photographs may reflect modified homes)
About House Plan 6629:
Looking for a lovely transitional design with traditional symmetry? House Plan 6629 delivers just that with its unique curb appeal and hidden side-entry garage! Inside, you'll find 3,229 square feet on one level, complete with four split bedrooms and an office. Make sure to notice the cathedral ceilings in the great room, the master bedroom, and over the outdoor living space in back--you'll find beautiful touches like this all around. Perhaps you're looking for functional perks? Direct your attention to the hidden walk-in pantry with tons of room for groceries, the secondary bedroom suite perfect for guests, the full outdoor kitchen for backyard parties, and the way the master bathroom connects to the laundry room through its massive walk-in closet. House Plan 6629 really is one to take in from all sides!
Plan Details
Key Features
Attached
Covered Front Porch
Covered Rear Porch
Dining Room
Double Vanity Sink
Fireplace
Foyer
Great Room
Home Office
Kitchen Island
Laundry 1st Fl
L-Shaped
Primary Bdrm Main Floor
Mud Room
Open Floor Plan
Outdoor Living Space
Separate Tub and Shower
Side-entry
Split Bedrooms
Storage Space
Suited for view lot
Vaulted Ceilings
Vaulted Great Room/Living
Vaulted Primary
Walk-in Closet
Walk-in Pantry
Build Beautiful With Our Trusted Brands
Our Guarantees
- Only the highest quality plans
- Int’l Residential Code Compliant
- Full structural details on all plans
- Best plan price guarantee
- Free modification Estimates
- Builder-ready construction drawings
- Expert advice from leading designers
- PDFs NOW!™ plans in minutes
- 100% satisfaction guarantee
- Free Home Building Organizer
.png)
.png)










