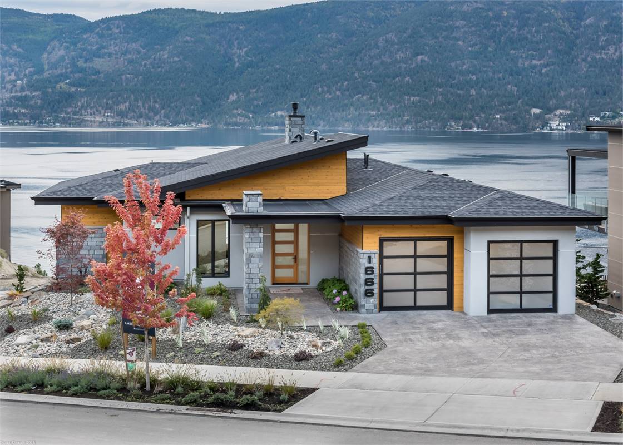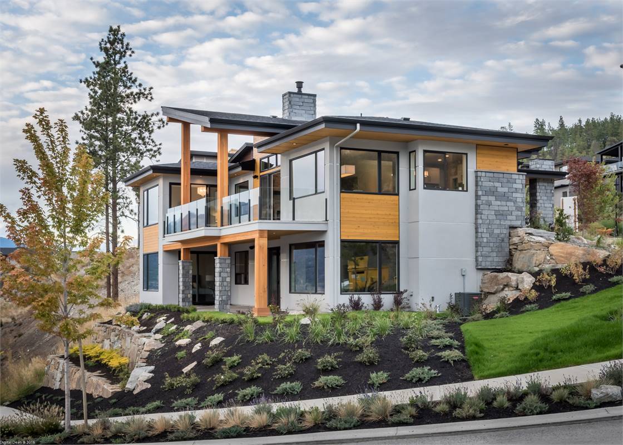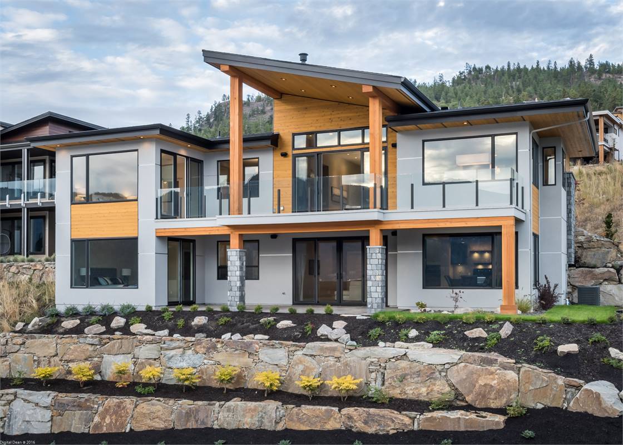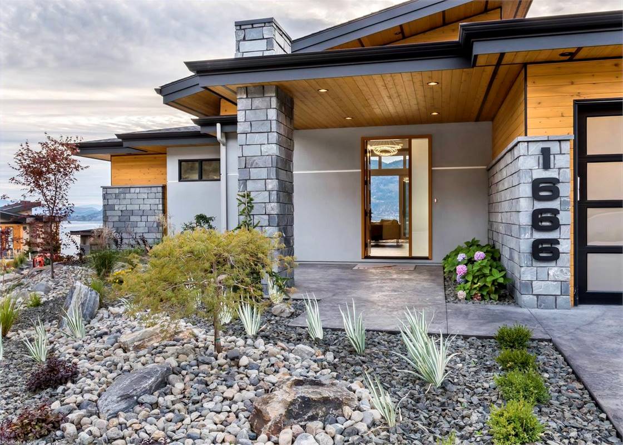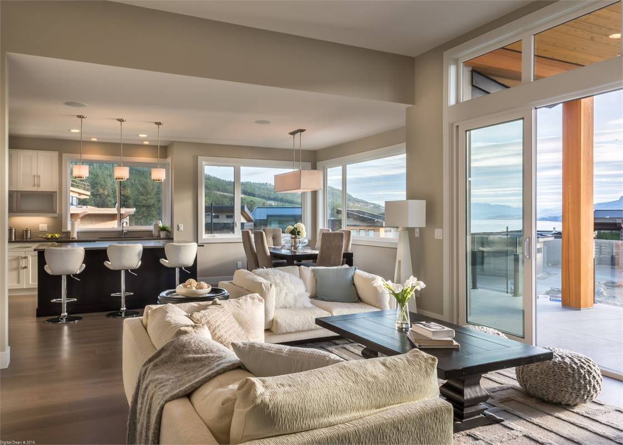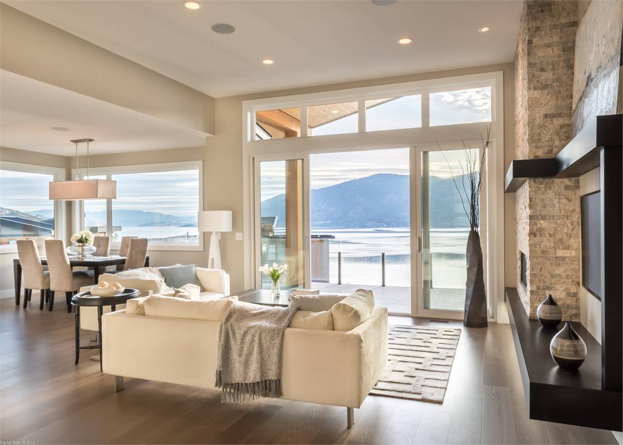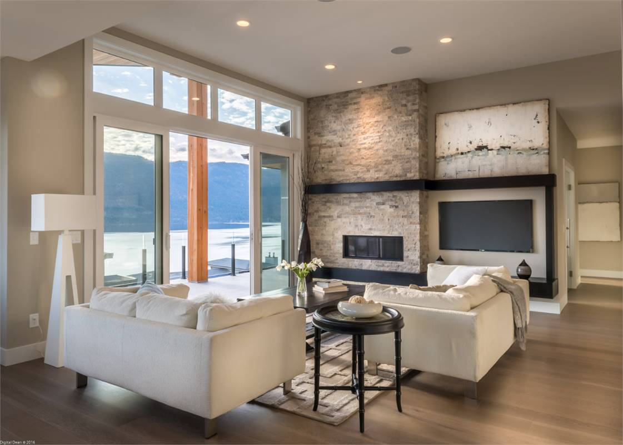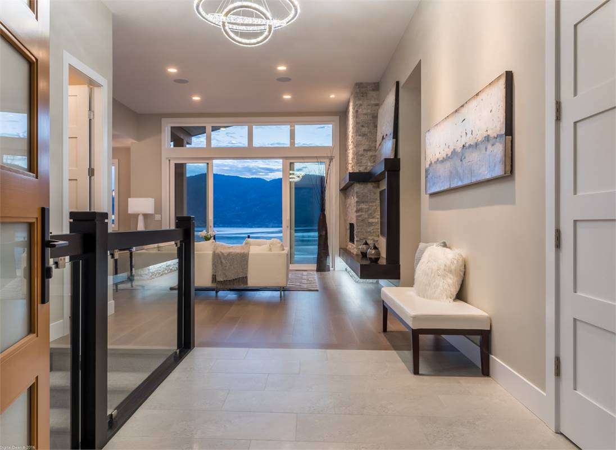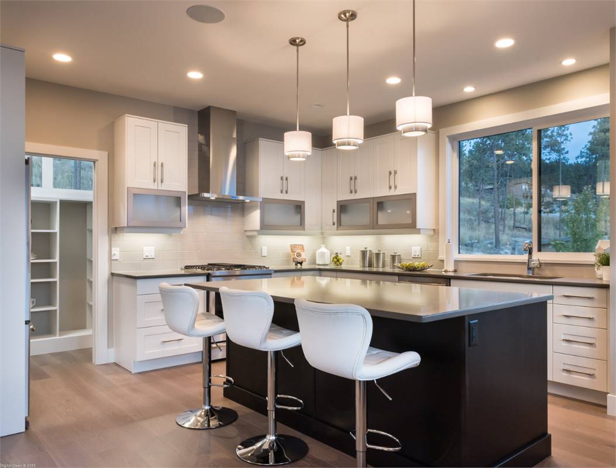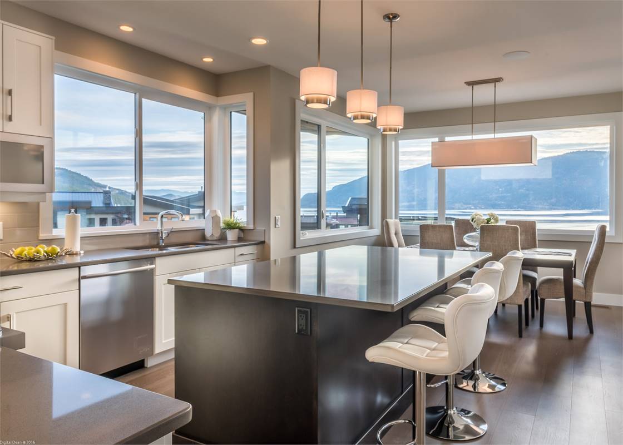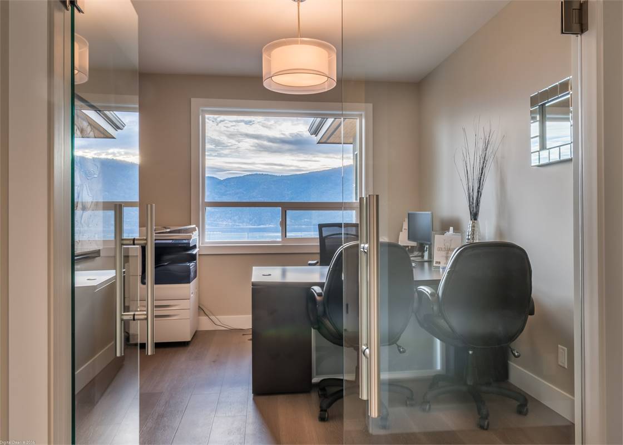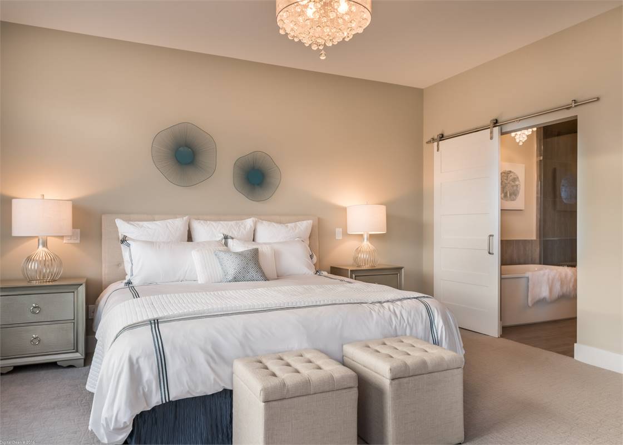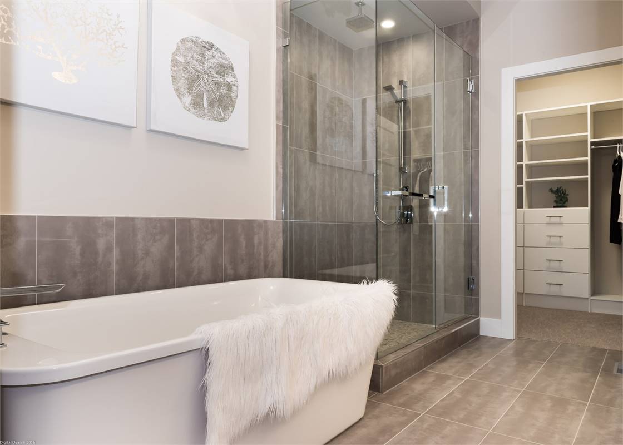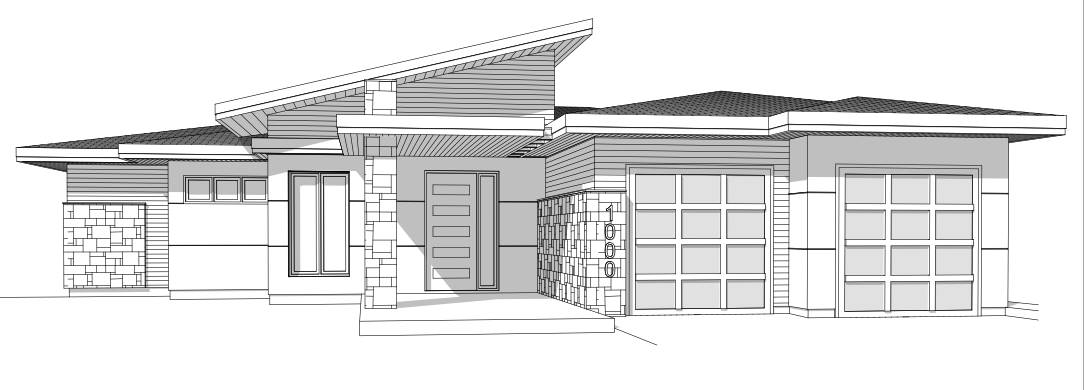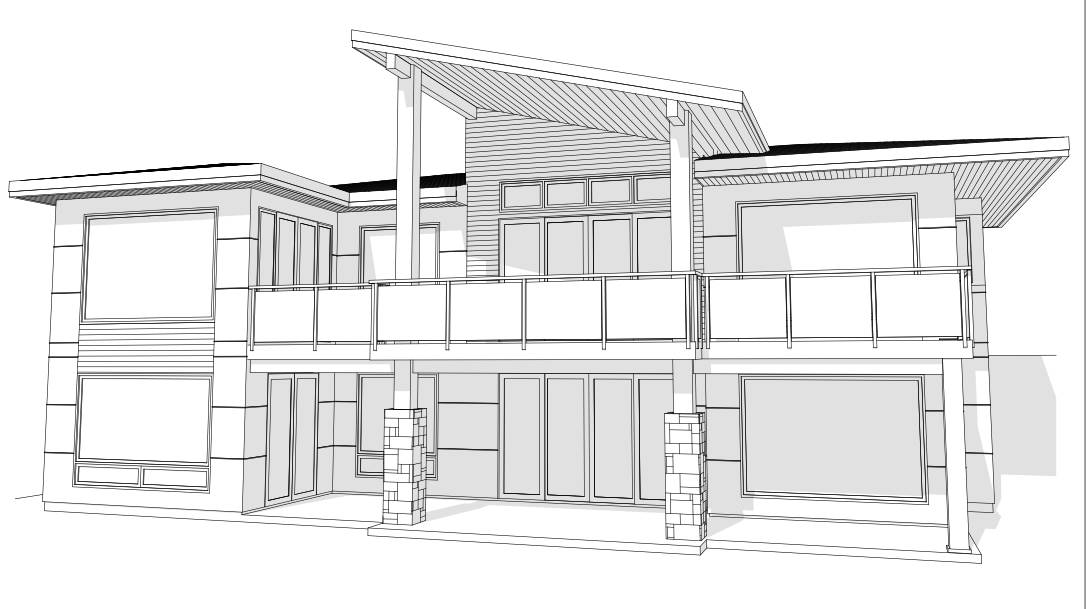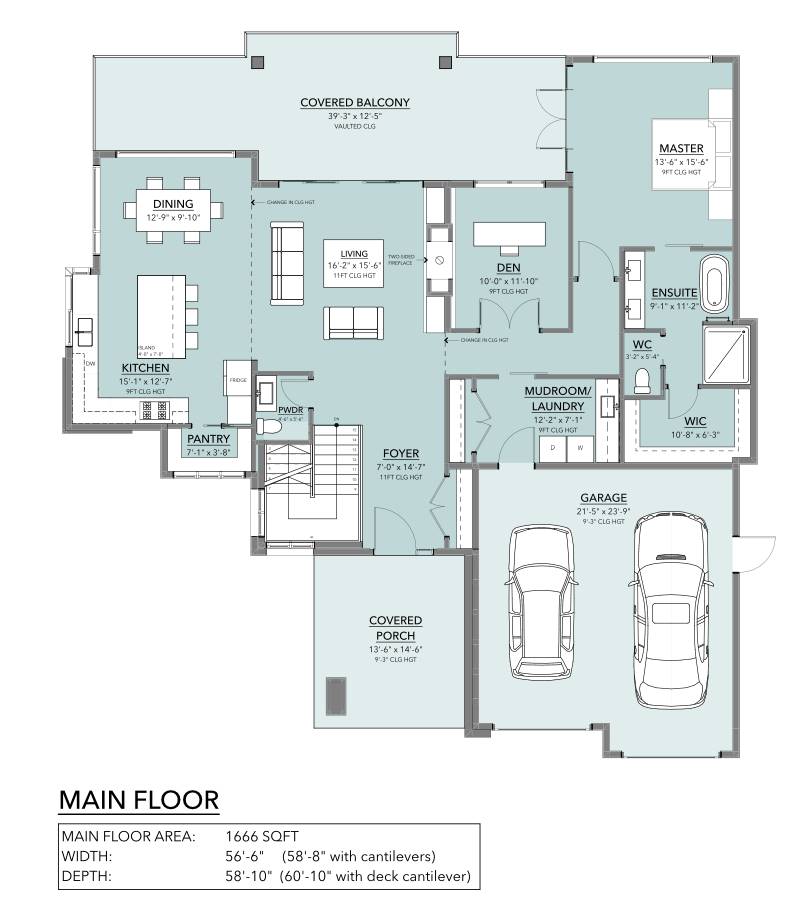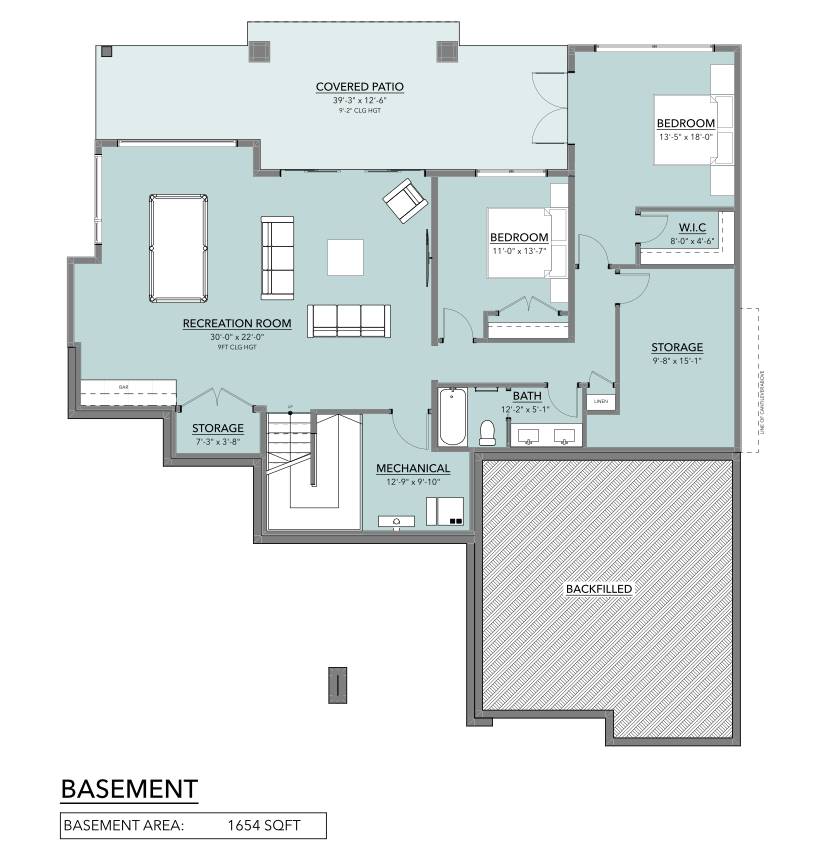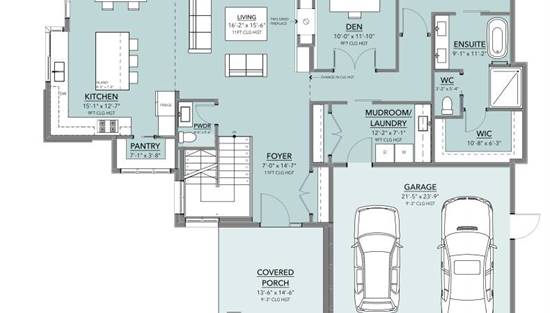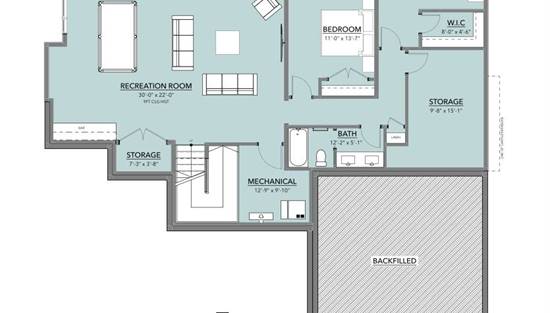- Plan Details
- |
- |
- Print Plan
- |
- Modify Plan
- |
- Reverse Plan
- |
- Cost-to-Build
- |
- View 3D
- |
- Advanced Search
About House Plan 6630:
With its 3,320 heated square feet, there are walls and walls of windows and slider doors to the intentional placement of all important spaces, making it so there isn’t a spot in this gorgeous modern that doesn’t have some type of view (except the powder room and laundry / mudroom, to be considerate). The master claims the main level’s only bedroom of this sloped walk-out basement design with its own spa-like retreat and private entrance to the upper balcony. Perfect for AM carafes of coffee and PM glasses of wine. The chef of the home will enjoy the expansive kitchen with - again! - Windows, windows, windows! But they don’t have to sacrifice coveted cabinetry and countertop spaces, either! There is a shared fireplace from the den / flex room that the great room can enjoy, and the wall of sliders will open up to even more space to enjoy life and your loved ones during mild weather seasons. Down the stairs you’ll find the two secondary bedrooms that share a hallway bath as well as some un-heated storage space (152 sq.ft. that isn’t included in total 3320 heated), and a huge open room that can grow and be re-invented with the family’s needs.
Plan Details
Key Features
Attached
Covered Front Porch
Covered Rear Porch
Deck
Dining Room
Double Vanity Sink
Fireplace
Foyer
Front-entry
Great Room
Home Office
Kitchen Island
Laundry 1st Fl
L-Shaped
Primary Bdrm Main Floor
Mud Room
Open Floor Plan
Outdoor Living Space
Rec Room
Separate Tub and Shower
Storage Space
Suited for sloping lot
Vaulted Ceilings
Walk-in Closet
Walk-in Pantry
Build Beautiful With Our Trusted Brands
Our Guarantees
- Only the highest quality plans
- Int’l Residential Code Compliant
- Full structural details on all plans
- Best plan price guarantee
- Free modification Estimates
- Builder-ready construction drawings
- Expert advice from leading designers
- PDFs NOW!™ plans in minutes
- 100% satisfaction guarantee
- Free Home Building Organizer
.png)

