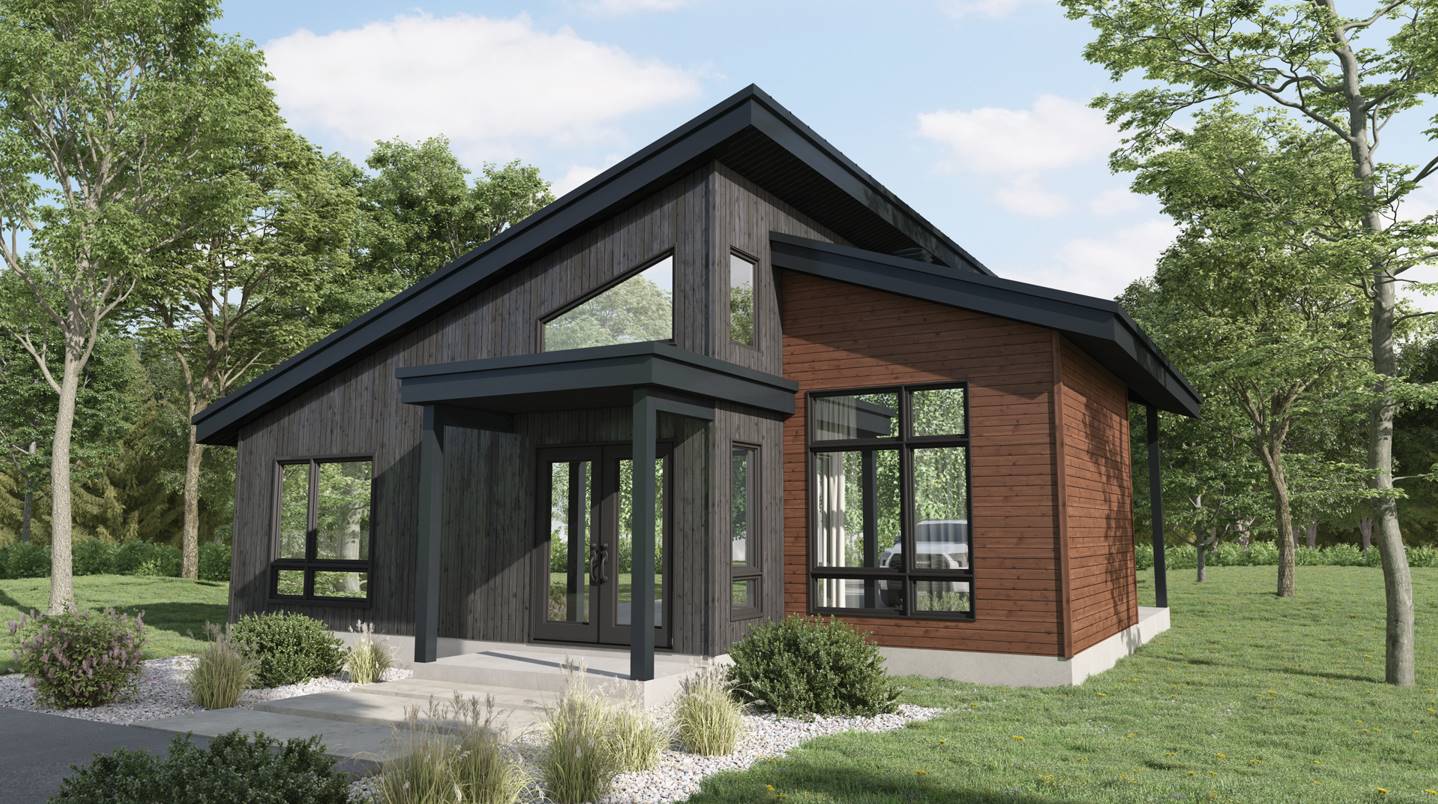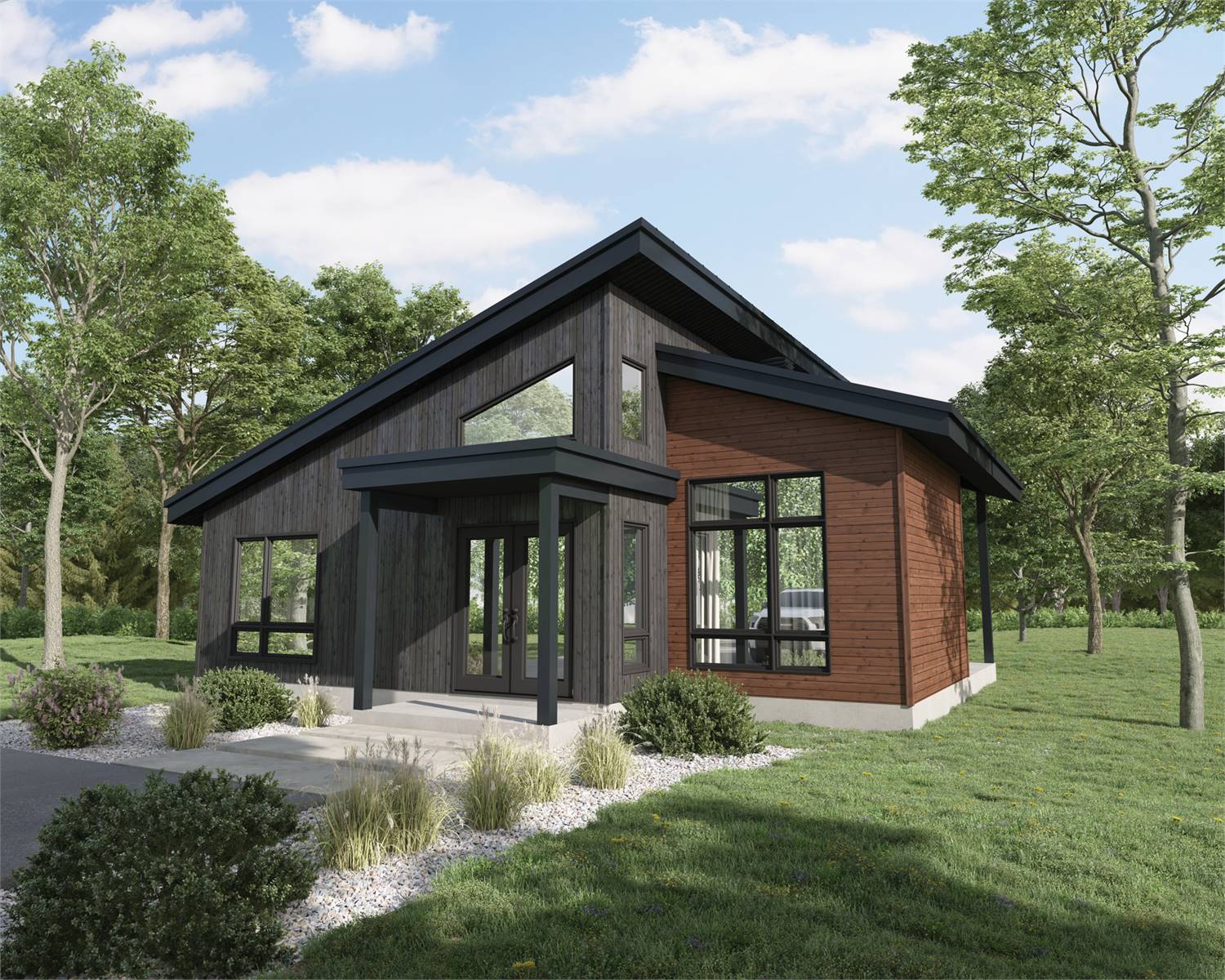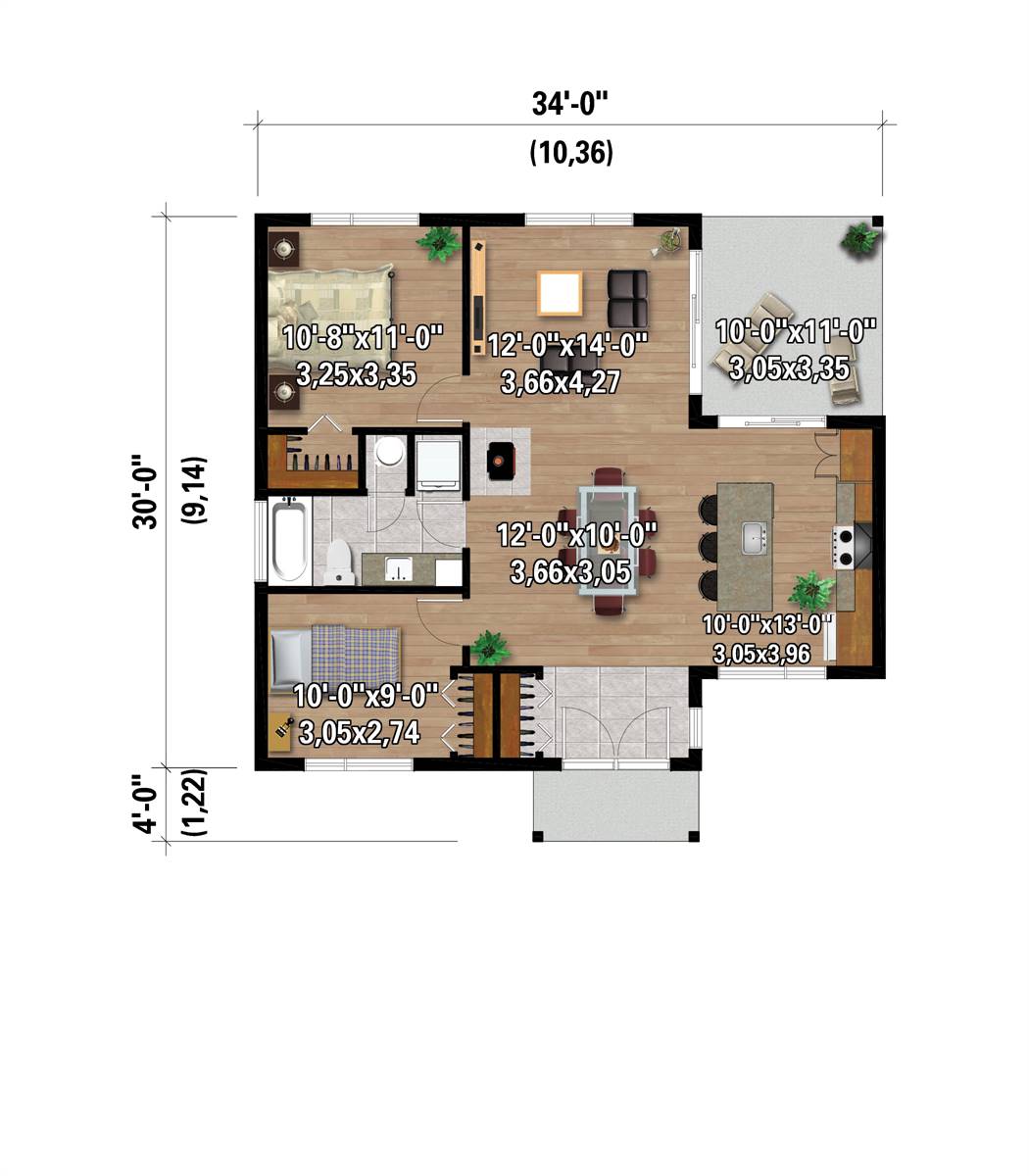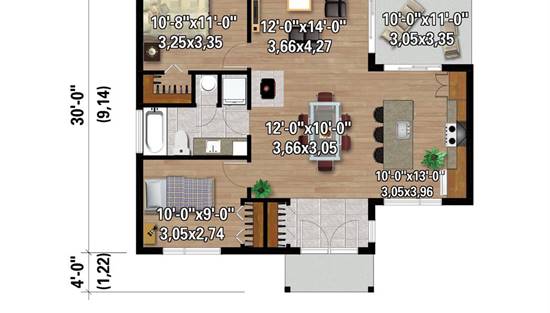- Plan Details
- |
- |
- Print Plan
- |
- Modify Plan
- |
- Reverse Plan
- |
- Cost-to-Build
- |
- View 3D
- |
- Advanced Search
House Plan: DFD-6631
See All 5 Photos > (photographs may reflect modified homes)
About House Plan 6631:
House Plan 6631 is a small contemporary-style cottage with a slanted roof and multiple windows that make it a great choice for natural surroundings. It is 34 feet wide by 30 feet deep and has 860 square feet across one level. It is an open-concept design with cathedral ceilings and a kitchen with an island, dining space, and a living room with a wood stove. There are two bedrooms and they share bathroom with space for a washer and dryer.
Plan Details
Key Features
Covered Front Porch
Covered Rear Porch
Family Style
Fireplace
Foyer
Great Room
Kitchen Island
Laundry 1st Fl
Primary Bdrm Main Floor
None
Open Floor Plan
Vaulted Ceilings
Vaulted Great Room/Living
Build Beautiful With Our Trusted Brands
Our Guarantees
- Only the highest quality plans
- Int’l Residential Code Compliant
- Full structural details on all plans
- Best plan price guarantee
- Free modification Estimates
- Builder-ready construction drawings
- Expert advice from leading designers
- PDFs NOW!™ plans in minutes
- 100% satisfaction guarantee
- Free Home Building Organizer
.png)













