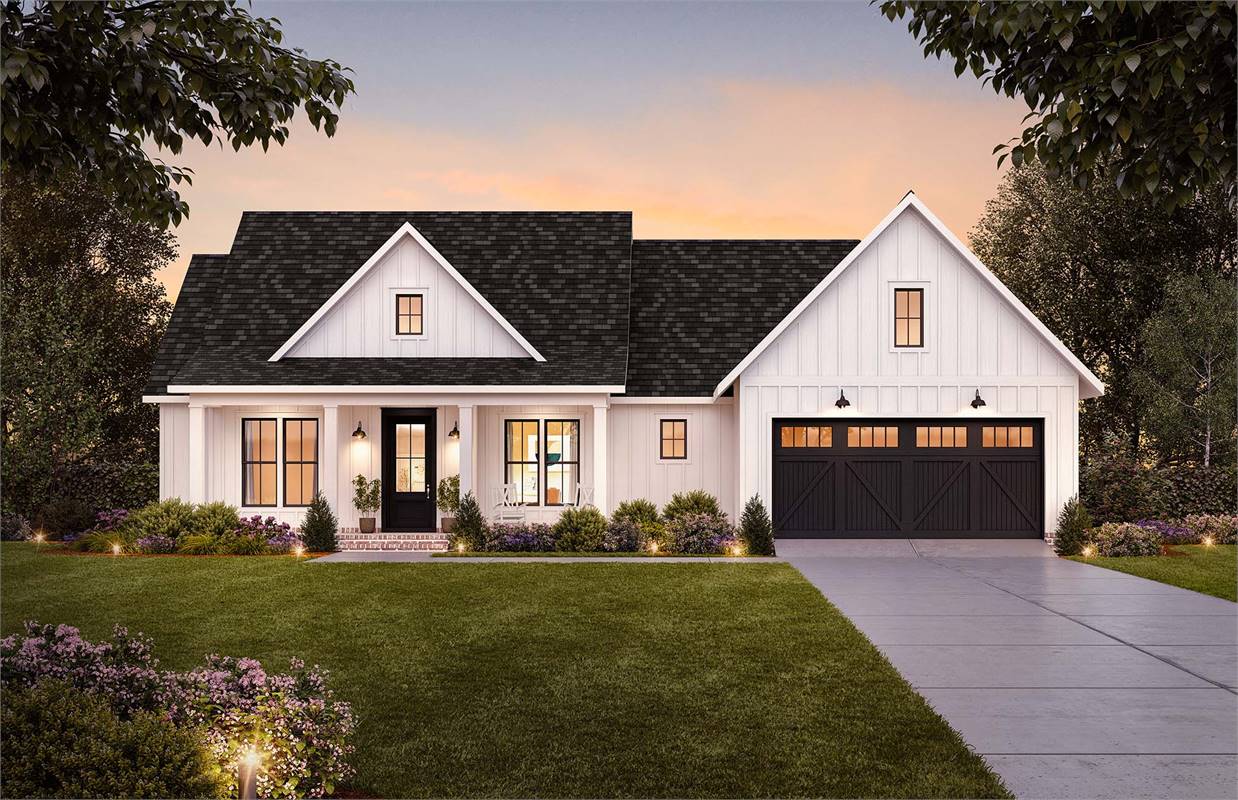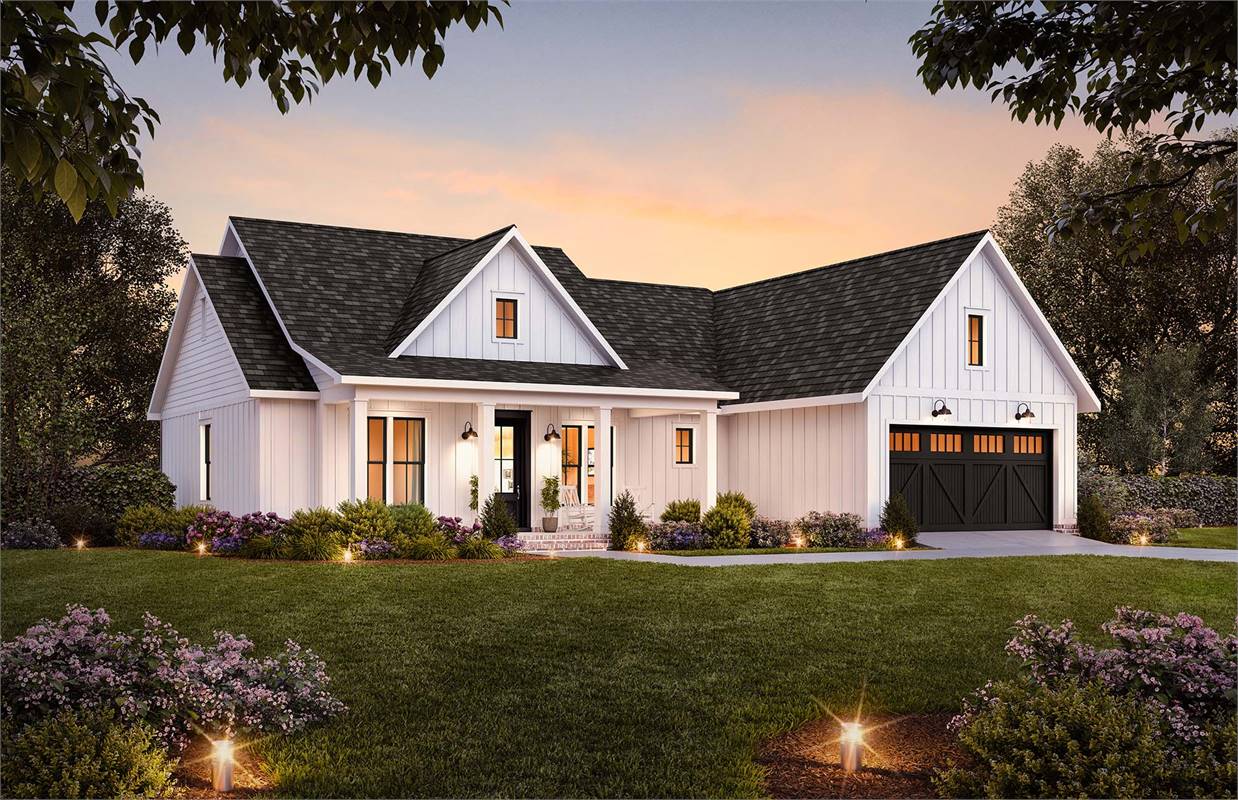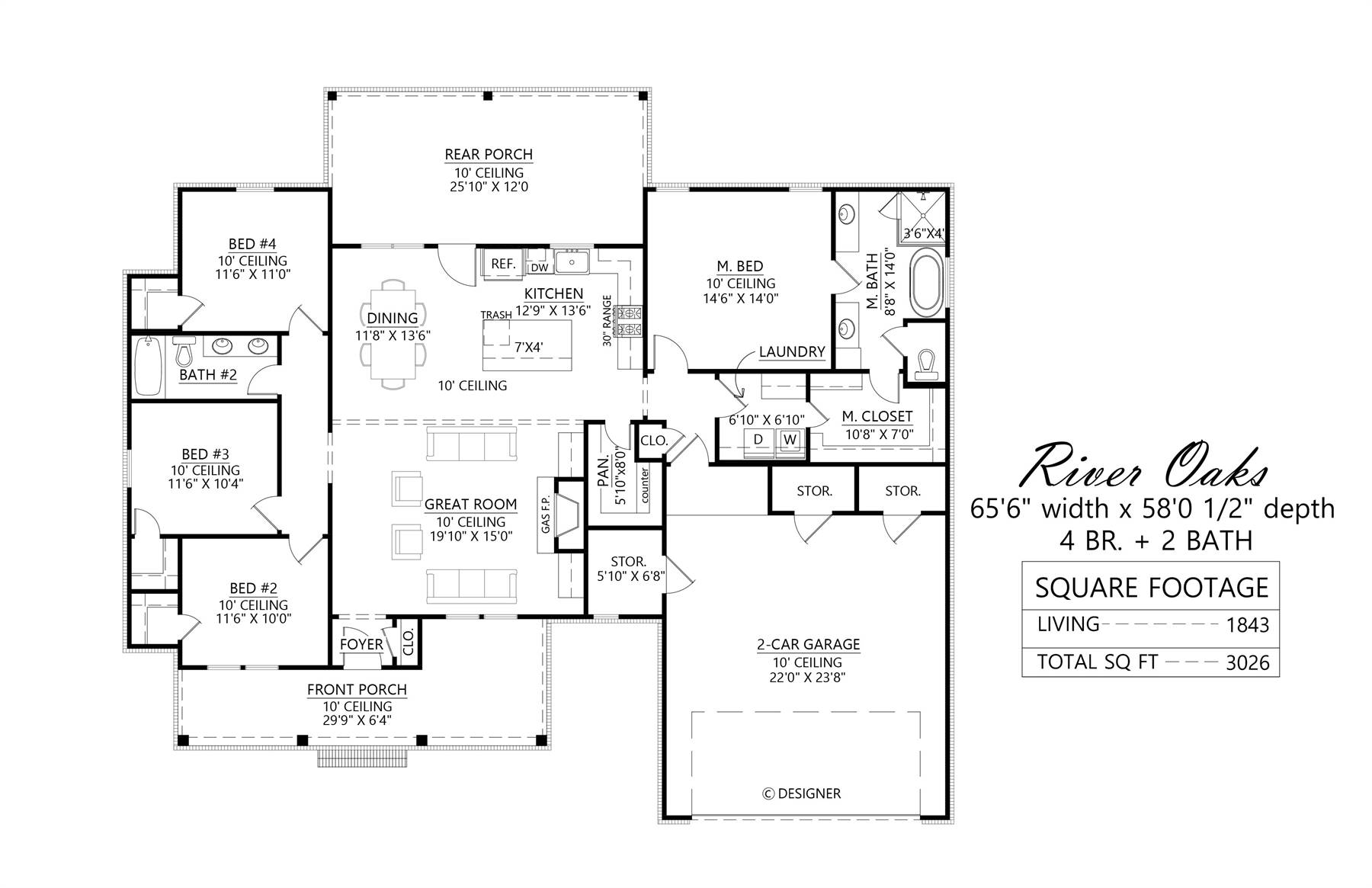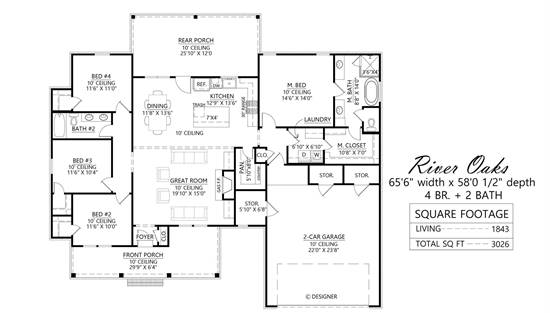- Plan Details
- |
- |
- Print Plan
- |
- Modify Plan
- |
- Reverse Plan
- |
- Cost-to-Build
- |
- View 3D
- |
- Advanced Search
House Plan: DFD-6632
See All 3 Photos > (photographs may reflect modified homes)
About House Plan 6632:
House Plan 6632 makes a wonderful choice for a family on a budget! This 1,843-square-foot design boasts four bedrooms and two bathrooms in addition to spacious open living. When you enter, you'll find a coat closet conveniently placed in the foyer. The great room features a cozy living area with a fireplace, an L-shaped kitchen with an island, and room for dining, all without any walls or other partitions. The master suite is located behind the garage and has a wonderful five-piece bath and a walk-in closet that connects to the laundry room. Three bedrooms for the kids are placed clear across the house along with a four-piece hall bath. This split-bedroom layout helps provide privacy for the family despite House Plan 6632 being a smaller home!
Plan Details
Key Features
Attached
Covered Front Porch
Covered Rear Porch
Dining Room
Double Vanity Sink
Fireplace
Foyer
Front-entry
Great Room
Kitchen Island
Laundry 1st Fl
L-Shaped
Open Floor Plan
Separate Tub and Shower
Storage Space
Walk-in Closet
Walk-in Pantry
Build Beautiful With Our Trusted Brands
Our Guarantees
- Only the highest quality plans
- Int’l Residential Code Compliant
- Full structural details on all plans
- Best plan price guarantee
- Free modification Estimates
- Builder-ready construction drawings
- Expert advice from leading designers
- PDFs NOW!™ plans in minutes
- 100% satisfaction guarantee
- Free Home Building Organizer










