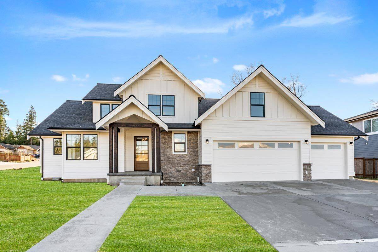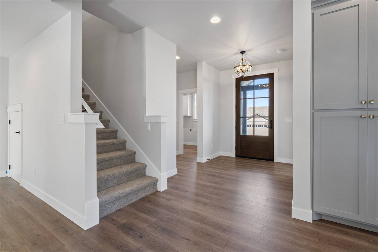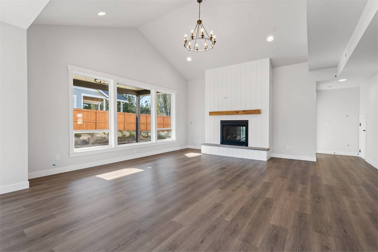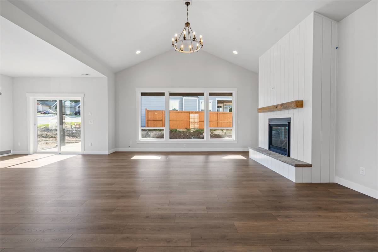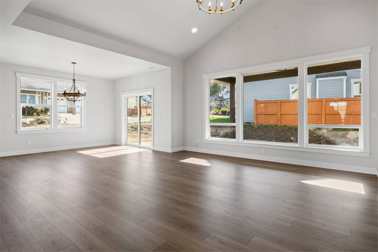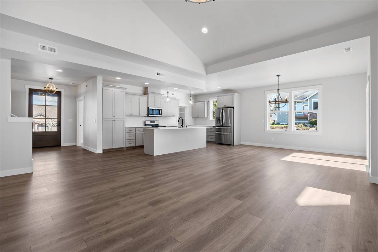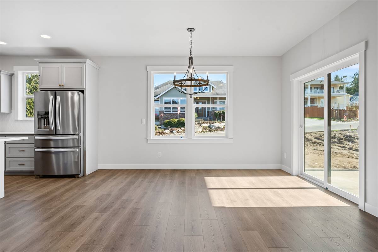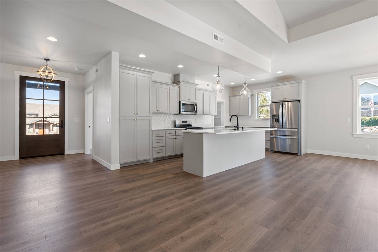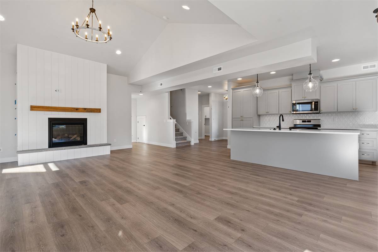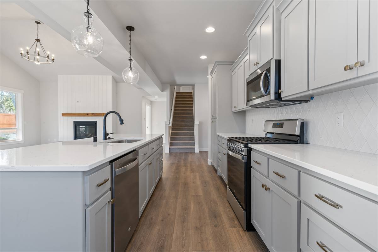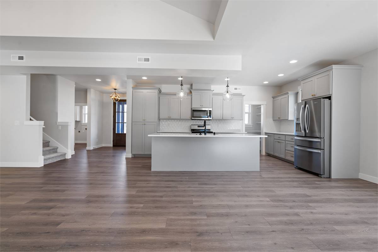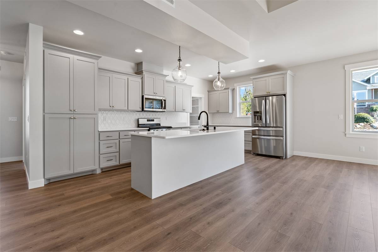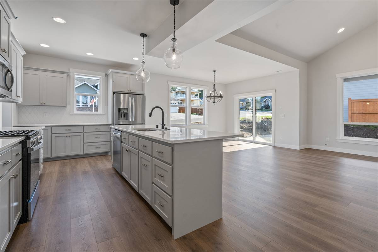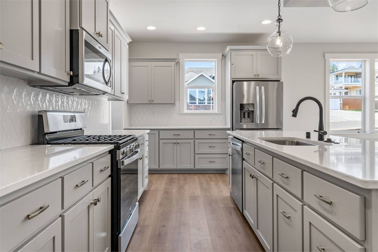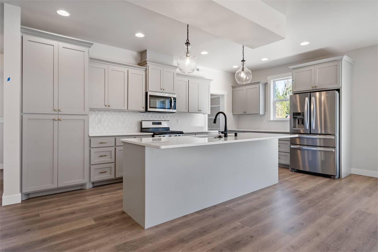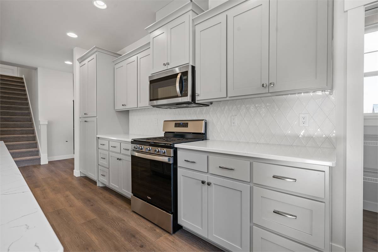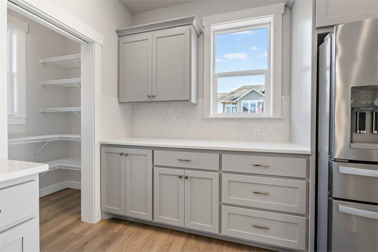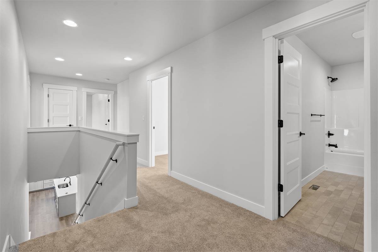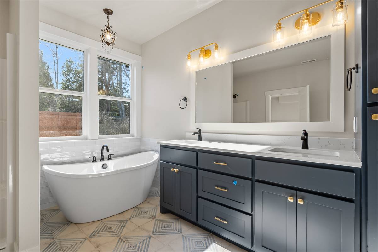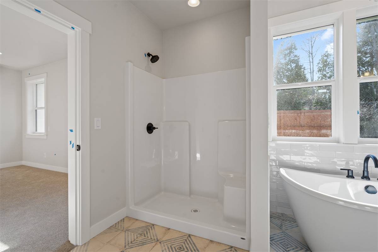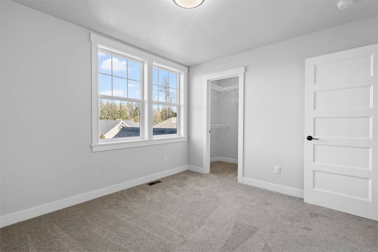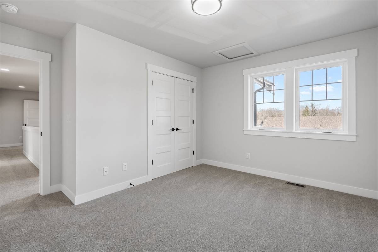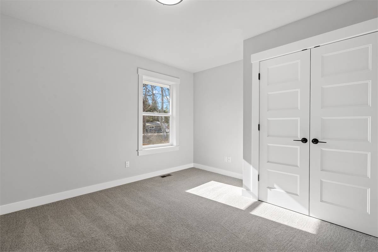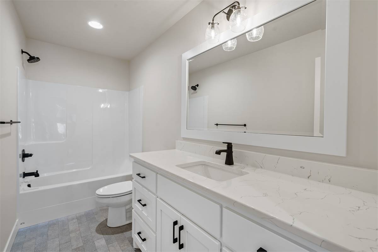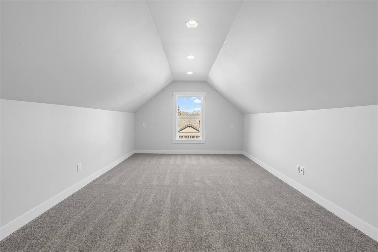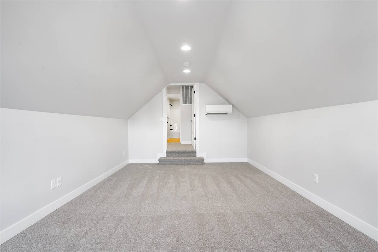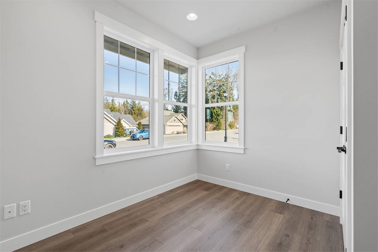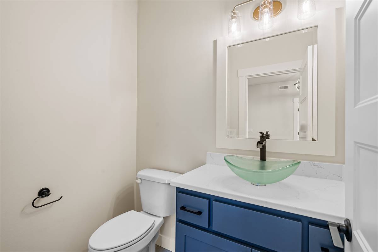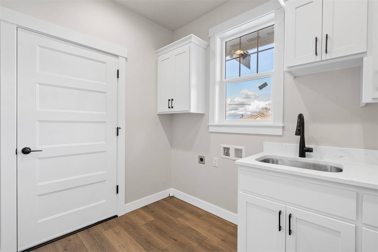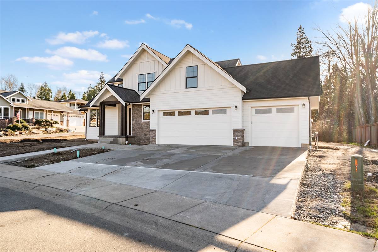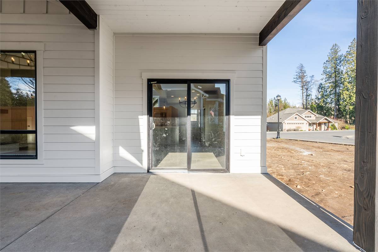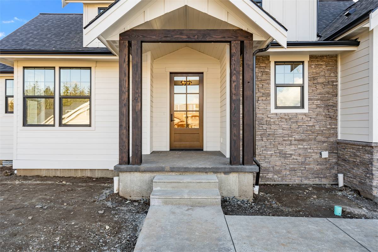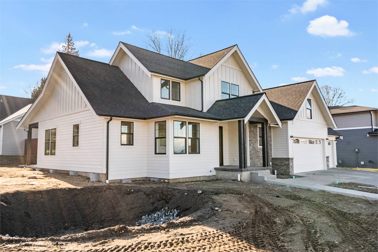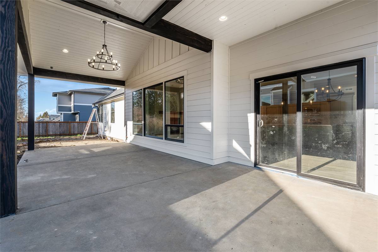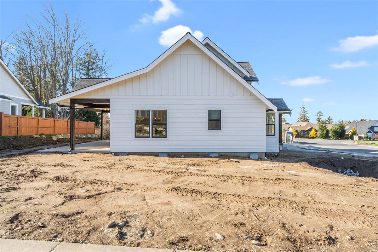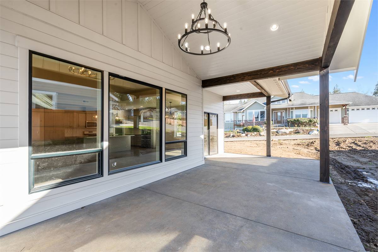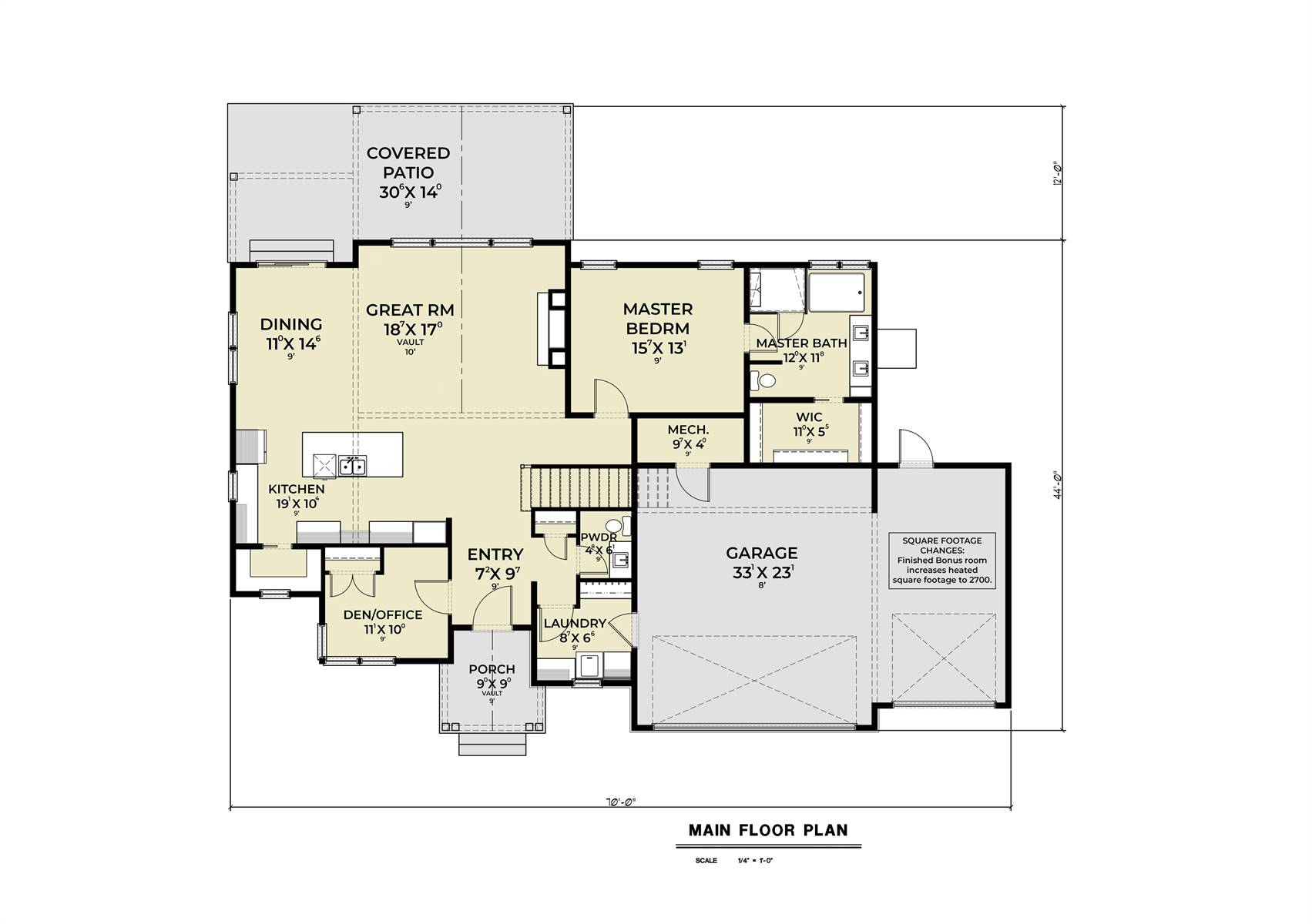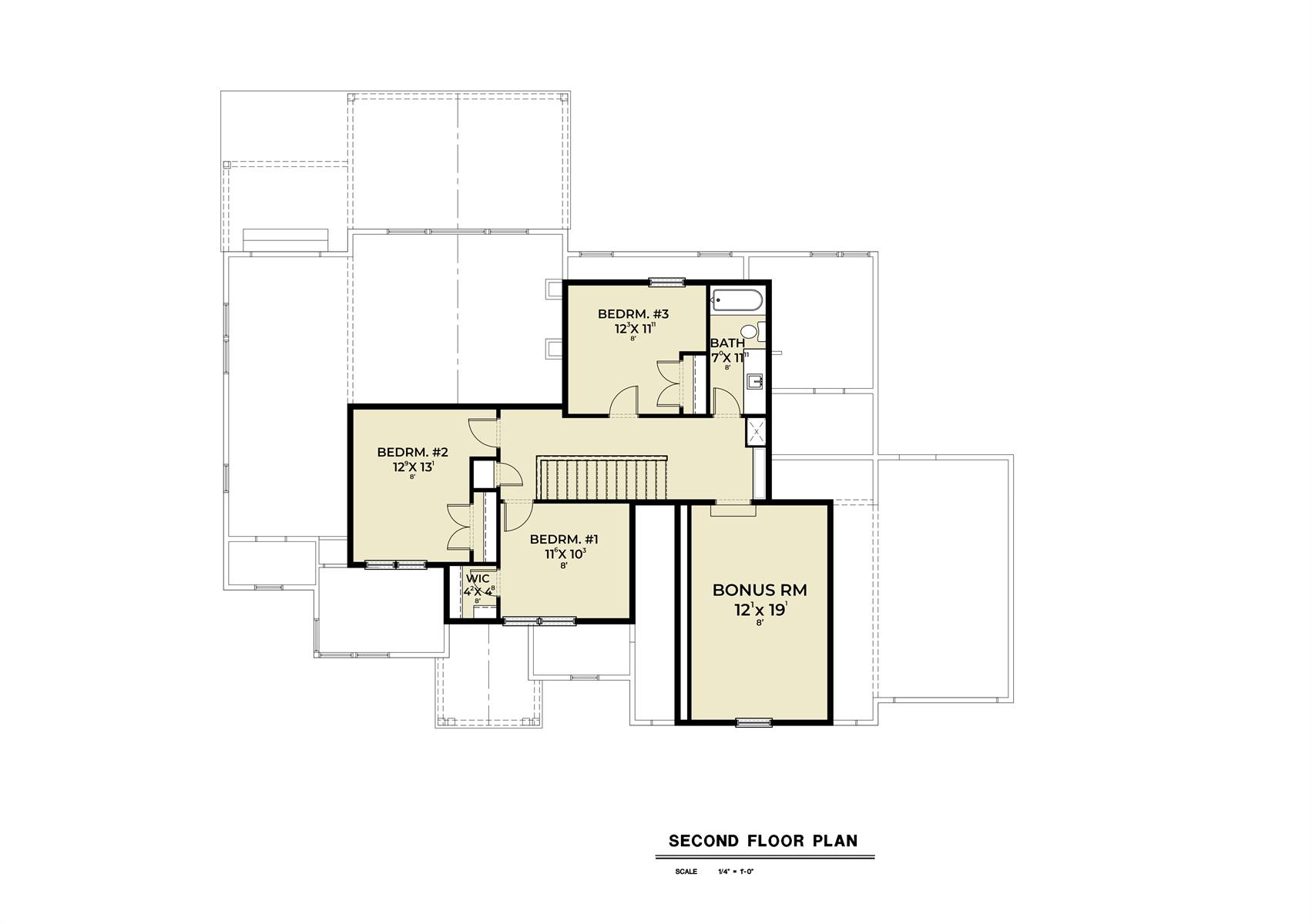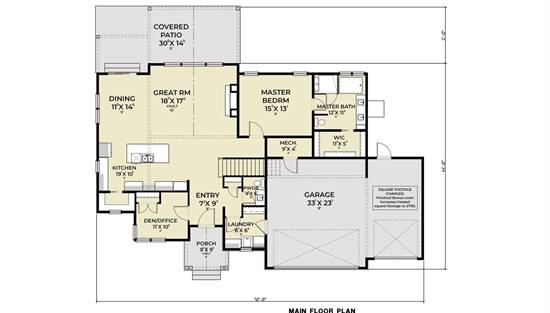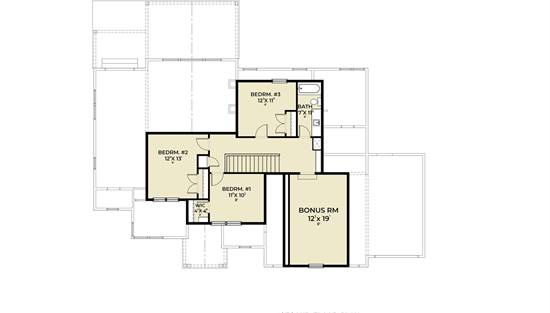- Plan Details
- |
- |
- Print Plan
- |
- Modify Plan
- |
- Reverse Plan
- |
- Cost-to-Build
- |
- View 3D
- |
- Advanced Search
About House Plan 6633:
This delightful two story country Craftsman home plan features 2,420 square feet of living space, with 4 bedrooms and a convenient office located near the foyer. The first floor features an open great room, dining area and kitchen featuring a center island and walk-in pantry. The great room boasts a vaulted ceiling, extending outside onto the generous covered patio. The master suite enjoys privacy behind the great room and garage. Upstairs, three spacious family bedrooms share a full bath. The garage entrance leads to a combined laundry and mudroom, complete with a nearby powder room. Additionally, the bonus room above the garage offers an additional 280 square feet of flexible space to suit your unique needs.
Plan Details
Key Features
Attached
Bonus Room
Covered Front Porch
Covered Rear Porch
Dining Room
Double Vanity Sink
Fireplace
Foyer
Front-entry
Great Room
Home Office
Kitchen Island
Laundry 1st Fl
L-Shaped
Primary Bdrm Main Floor
Nook / Breakfast Area
Open Floor Plan
Outdoor Living Space
Rec Room
Separate Tub and Shower
Split Bedrooms
Suited for view lot
Vaulted Ceilings
Vaulted Great Room/Living
Walk-in Closet
Walk-in Pantry
Build Beautiful With Our Trusted Brands
Our Guarantees
- Only the highest quality plans
- Int’l Residential Code Compliant
- Full structural details on all plans
- Best plan price guarantee
- Free modification Estimates
- Builder-ready construction drawings
- Expert advice from leading designers
- PDFs NOW!™ plans in minutes
- 100% satisfaction guarantee
- Free Home Building Organizer
.png)
.png)
