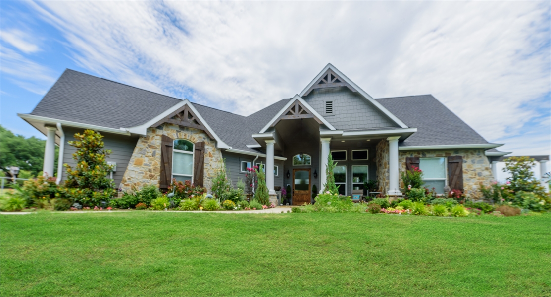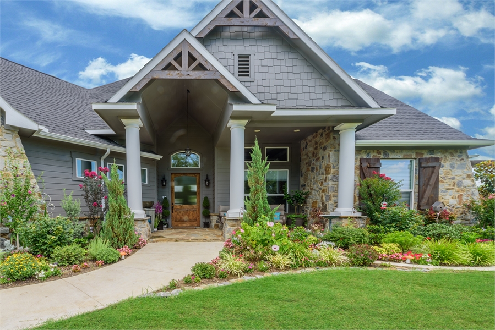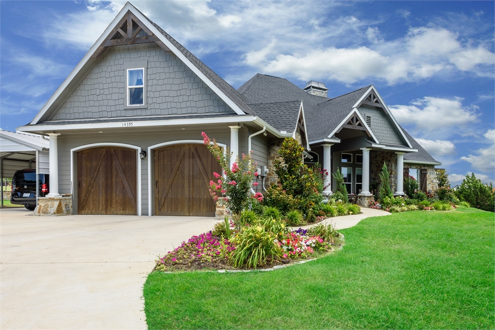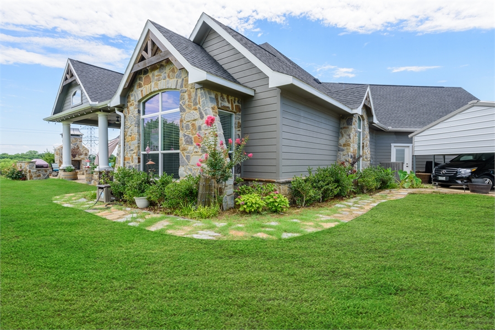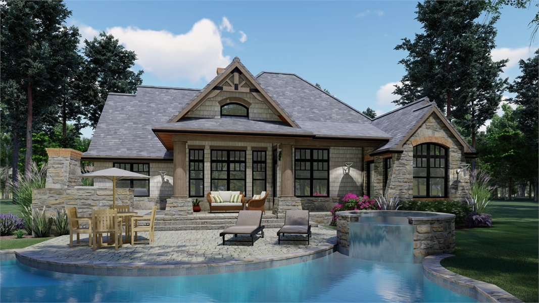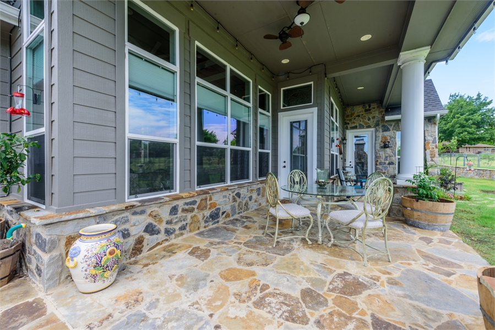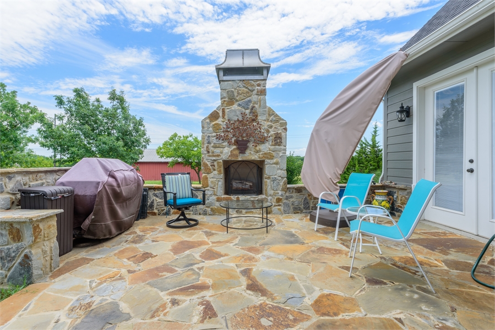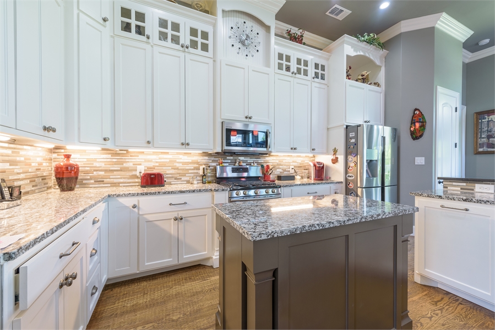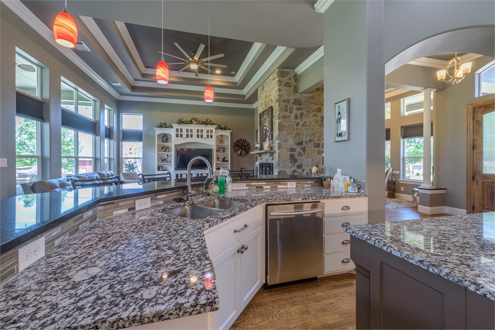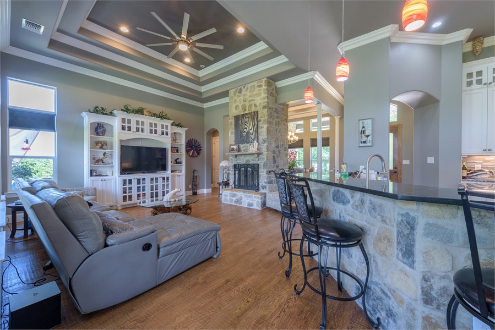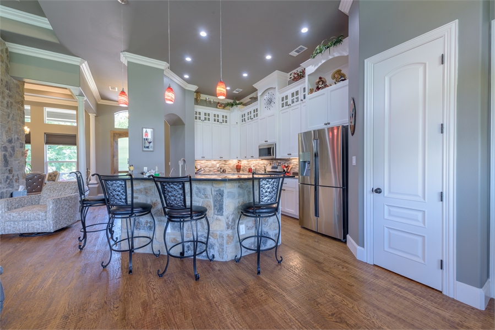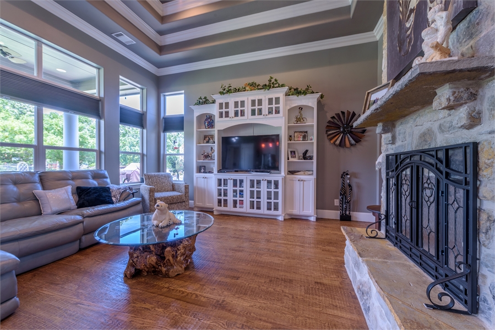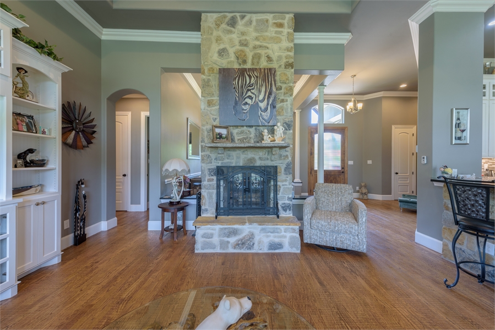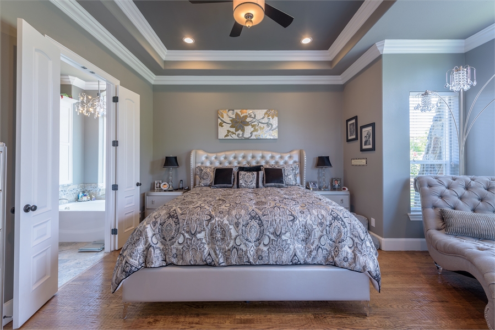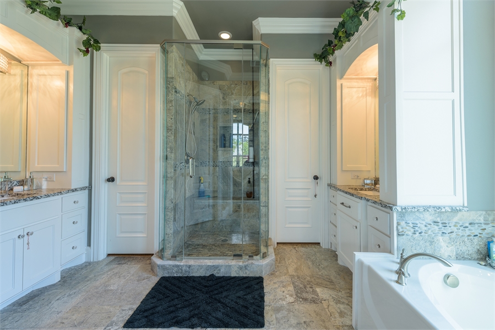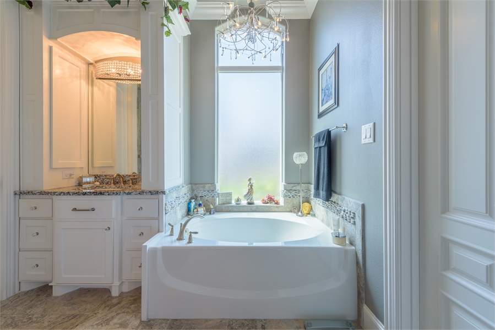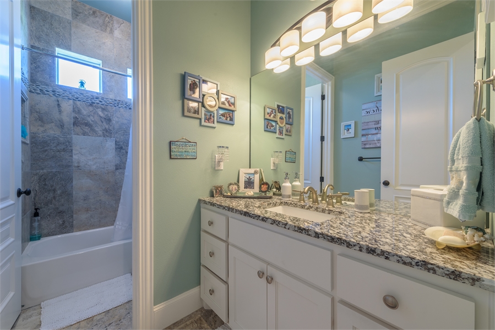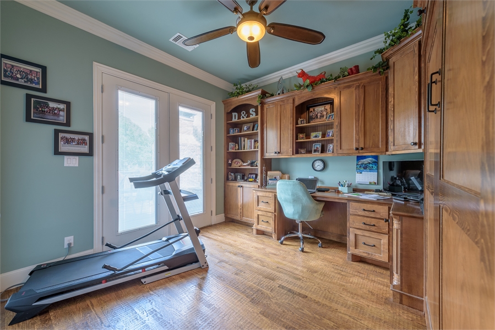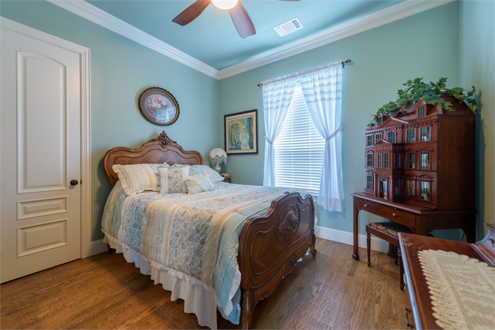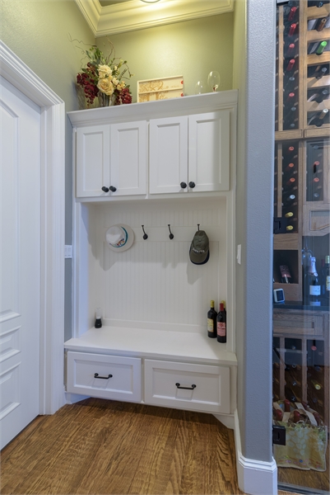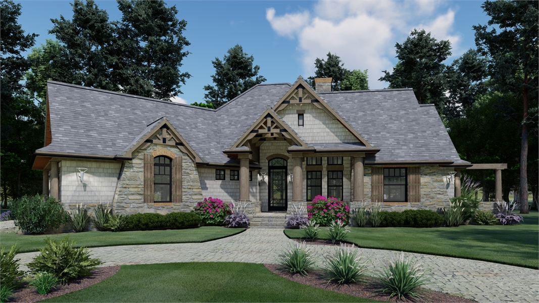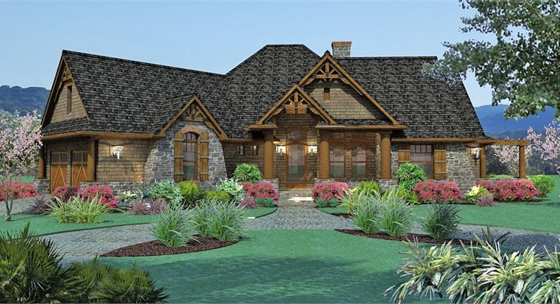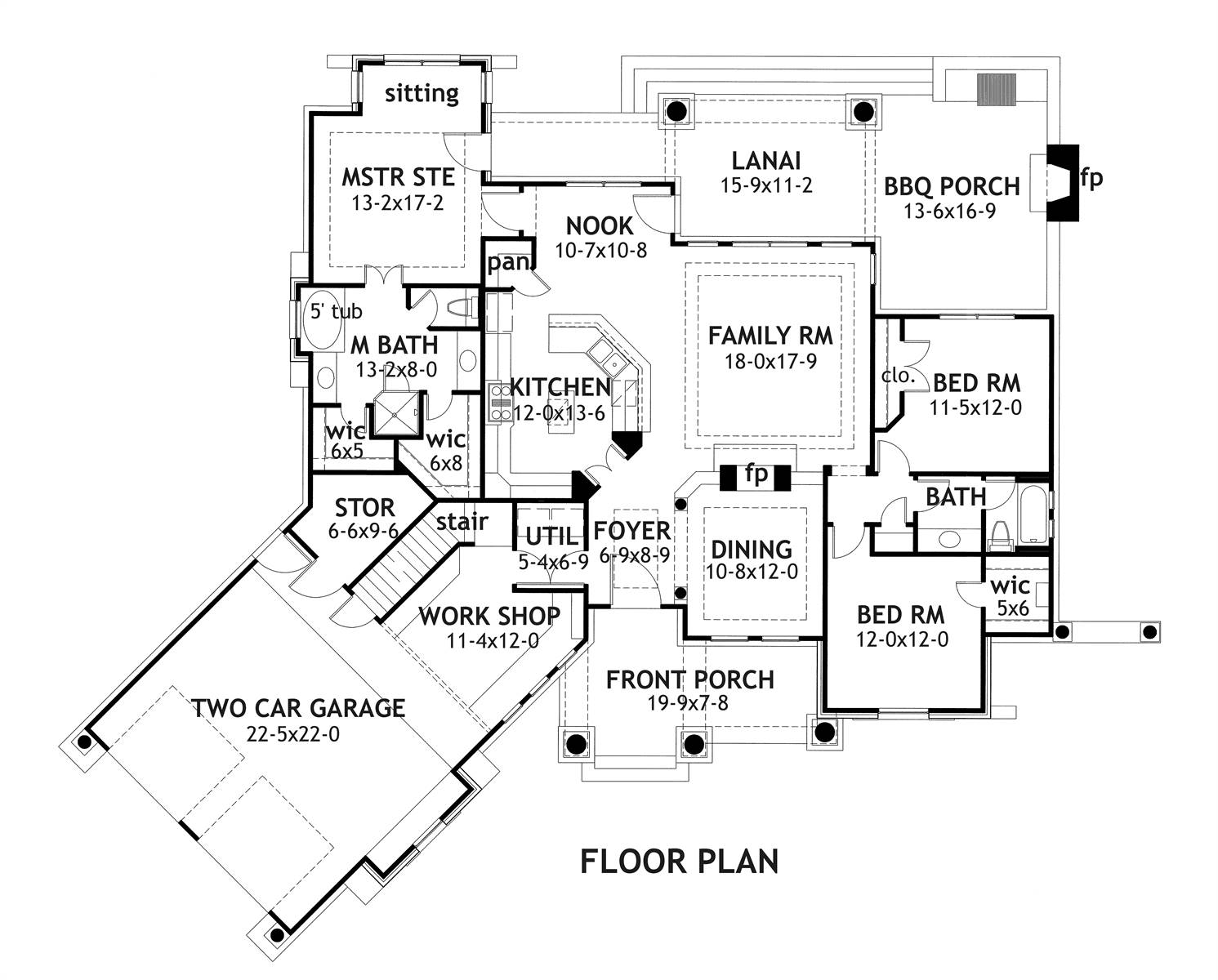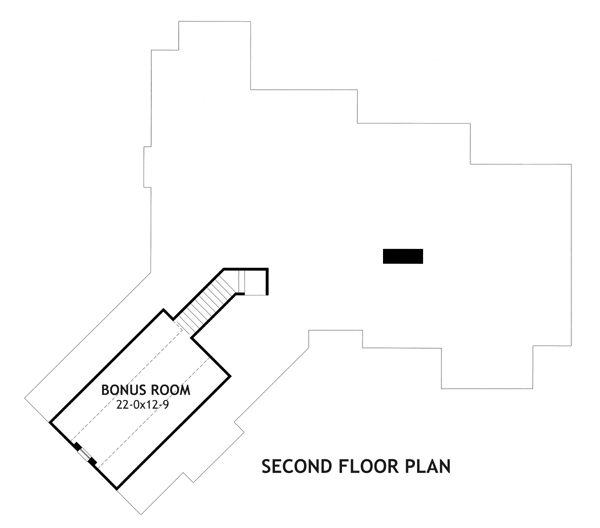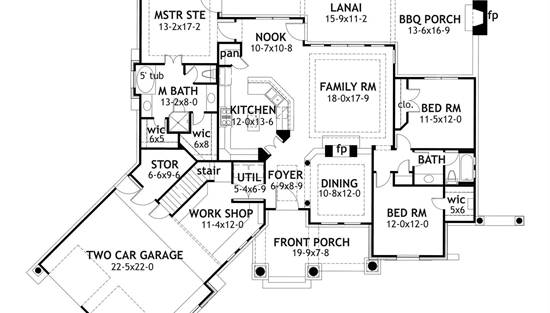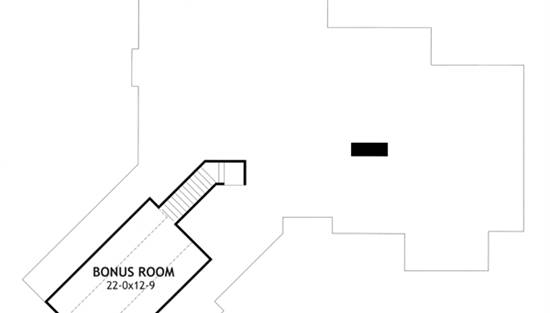- Plan Details
- |
- |
- Print Plan
- |
- Modify Plan
- |
- Reverse Plan
- |
- Cost-to-Build
- |
- View 3D
- |
- Advanced Search
About House Plan 6634:
House Plan 6634 has so much for a family to appreciate in a convenient one-story layout dressed up with Craftsman style. It offers 1,848 square feet, 3 bedrooms, 2 bathrooms, and a variety of common areas. Highlights include the split-bedroom layout for privacy, the two-sided fireplace between the dining room and family room, and the unique peninsula kitchen with a central island. Owners will love the master suite with its sunny sitting area, 5-piece bath, and two walk-in closets. Need more? Consider the possibilities afforded by the extensive outdoor living, the workshop space in the garage, and the bonus over the garage. These are the reasons why House Plan 6634 is so popular!
Plan Details
Key Features
12' Ceiling in Living/Dining/Foyer
Basement
Bonus Attic Space for Future Use
Breakfast Bar/Island Kitchen
Charming One-Story Home
Covered Back Porch
Covered Front Porch
Covered Front Sitting Porch
Covered Rear Porch
Crawlspace
Double Primary WIC's
Family Room
Formal Dining Open to Family Room
Front Porch
Garden Tub in Primary Bath
His/Her Vanities
Kitchen Island
Laundry 1st Fl
Primary Bdrm Main Floor
Primary Sitting Area
Primary Suite Access to Back Porch
Nook / Breakfast Area
Open Family/Kitchen/Nook Area
Open Floor Plan
Peninsula / Eating Bar
Plenty of natural light
Rear Porch
See-Thru Fireplace
Sitting Area
Sizable Secondary Bedrooms
Slab
Split Bedrooms
Suited for corner lot
Suited for sloping lot
Suited for view lot
Summer Kitchen Allows for Outside Entertainment
Unfinished Space
Walk-in Closet
Walk-in Pantry
Walkout Basement
Wide Expanses of Glass
Workshop
Build Beautiful With Our Trusted Brands
Our Guarantees
- Only the highest quality plans
- Int’l Residential Code Compliant
- Full structural details on all plans
- Best plan price guarantee
- Free modification Estimates
- Builder-ready construction drawings
- Expert advice from leading designers
- PDFs NOW!™ plans in minutes
- 100% satisfaction guarantee
- Free Home Building Organizer
.png)
.png)
