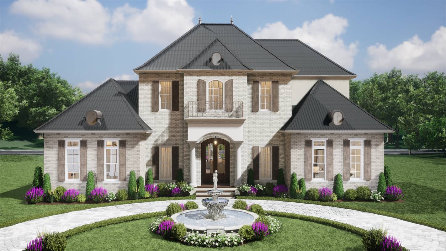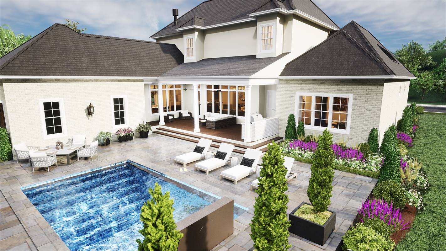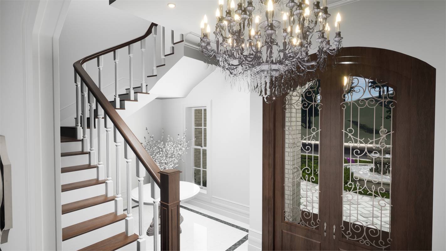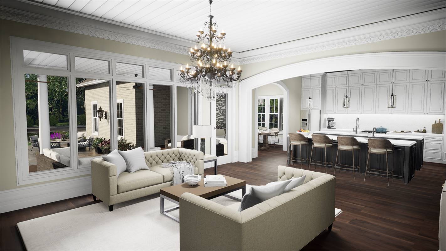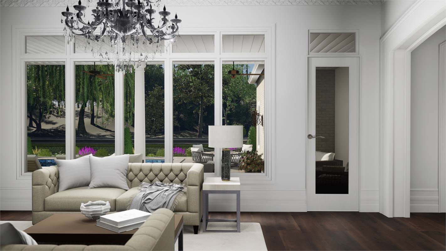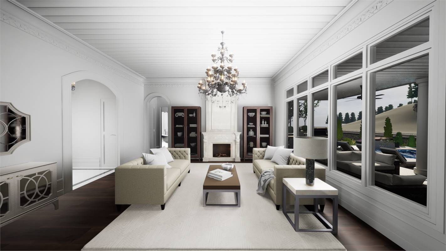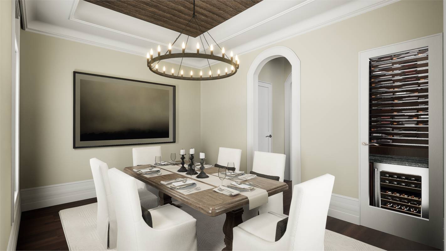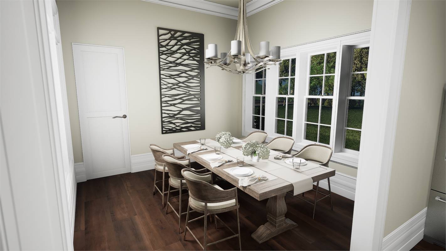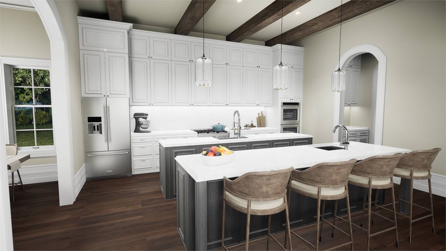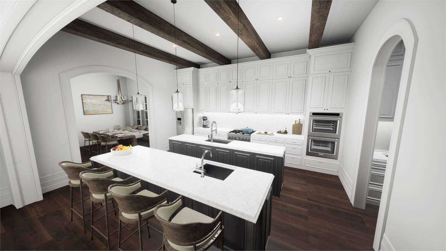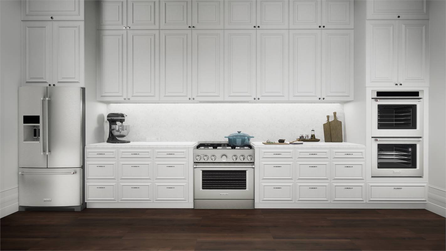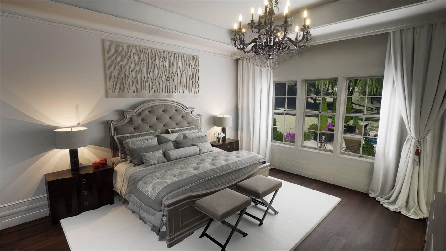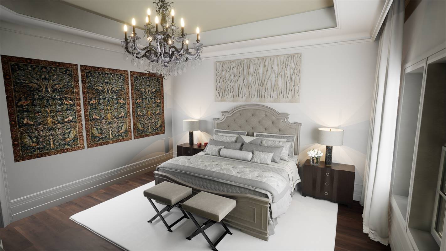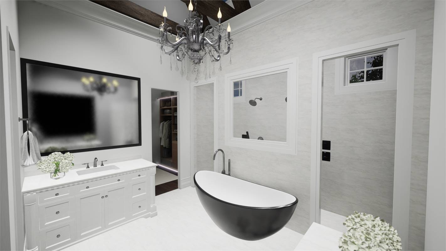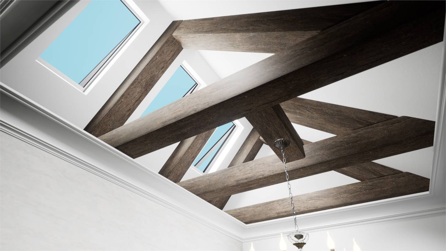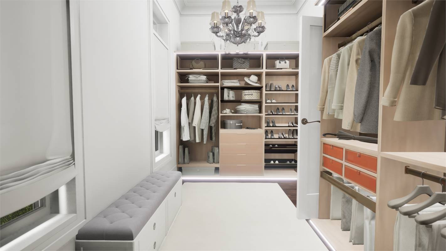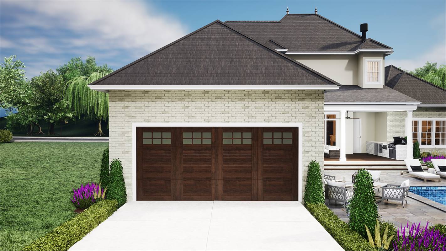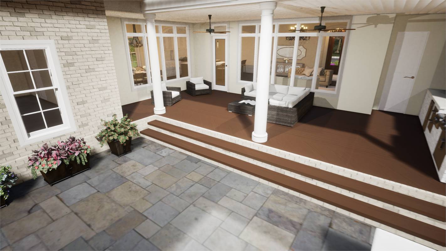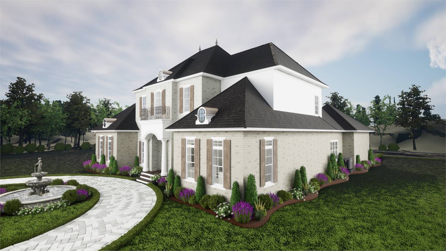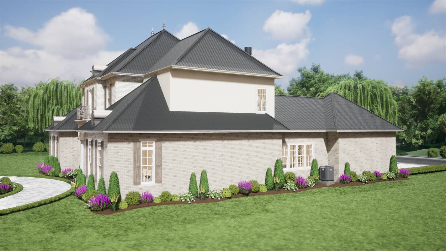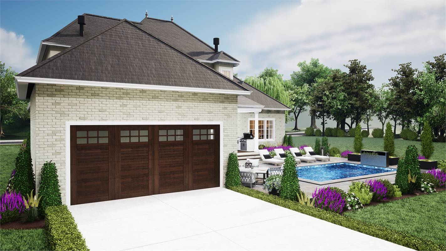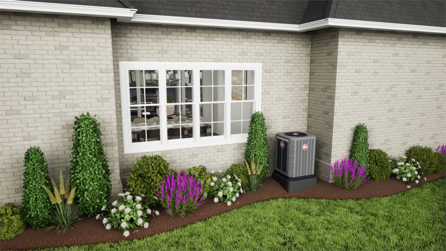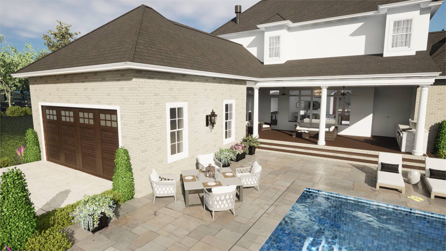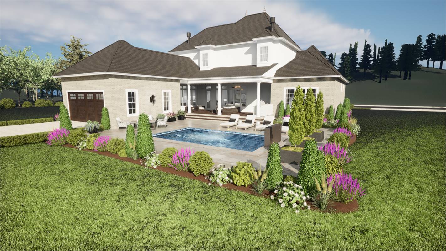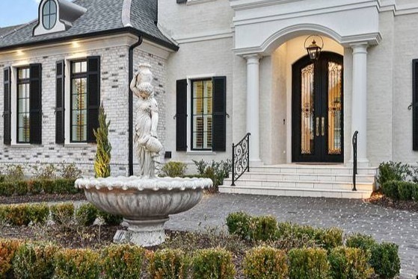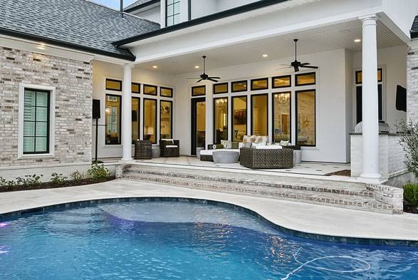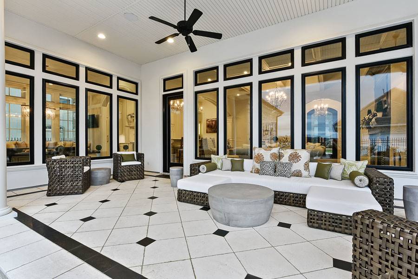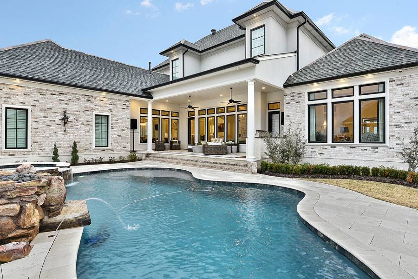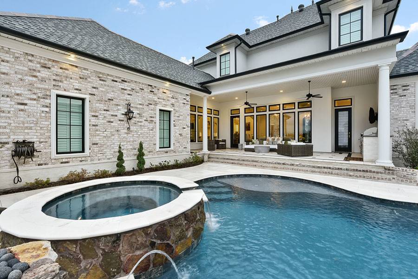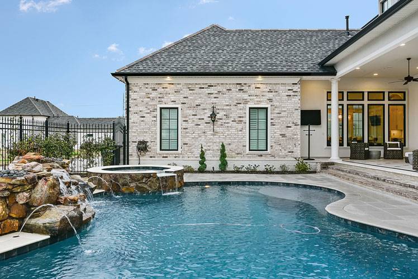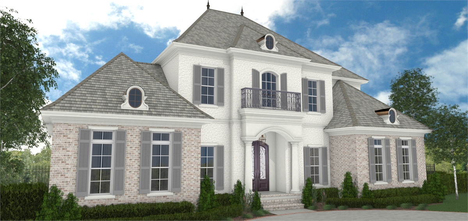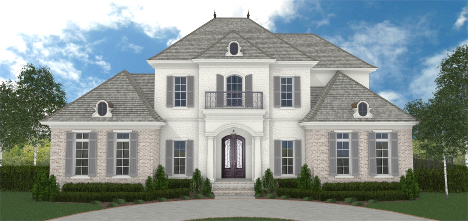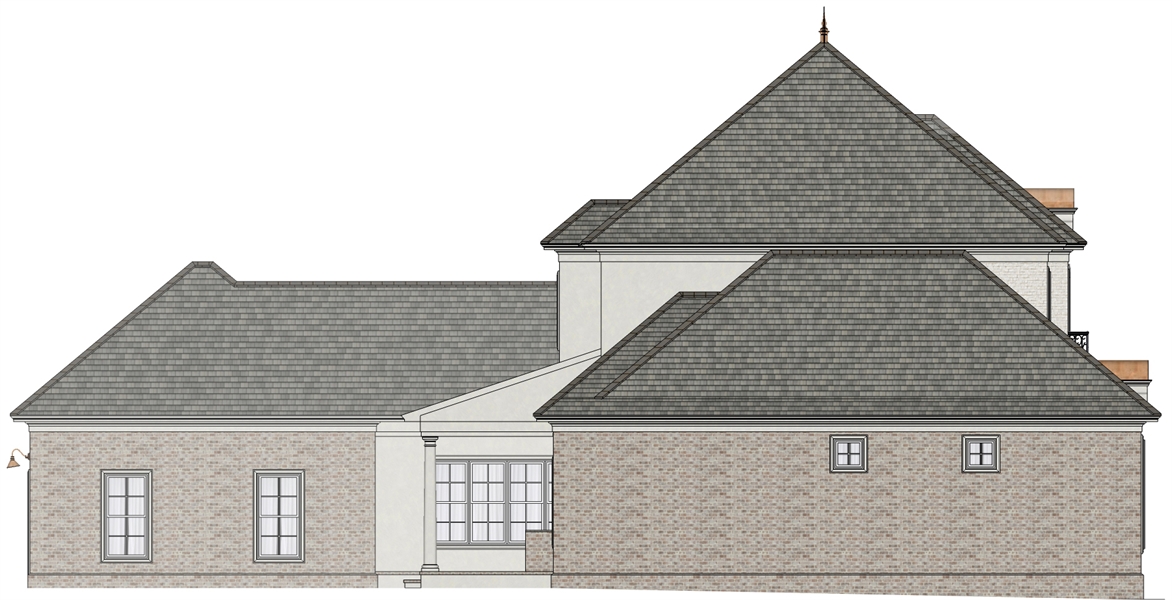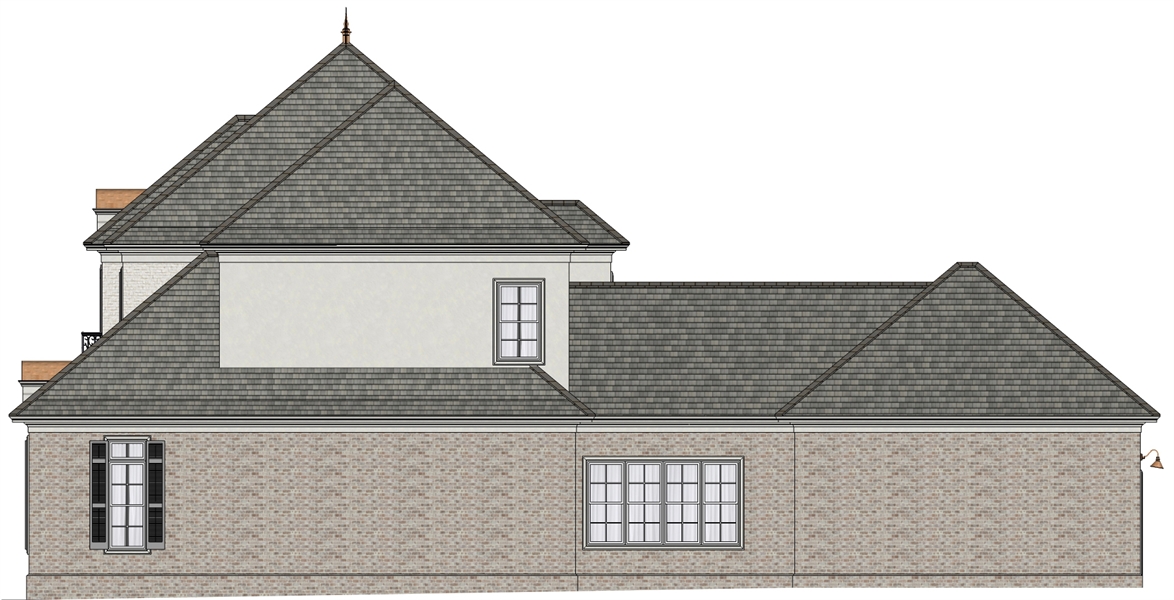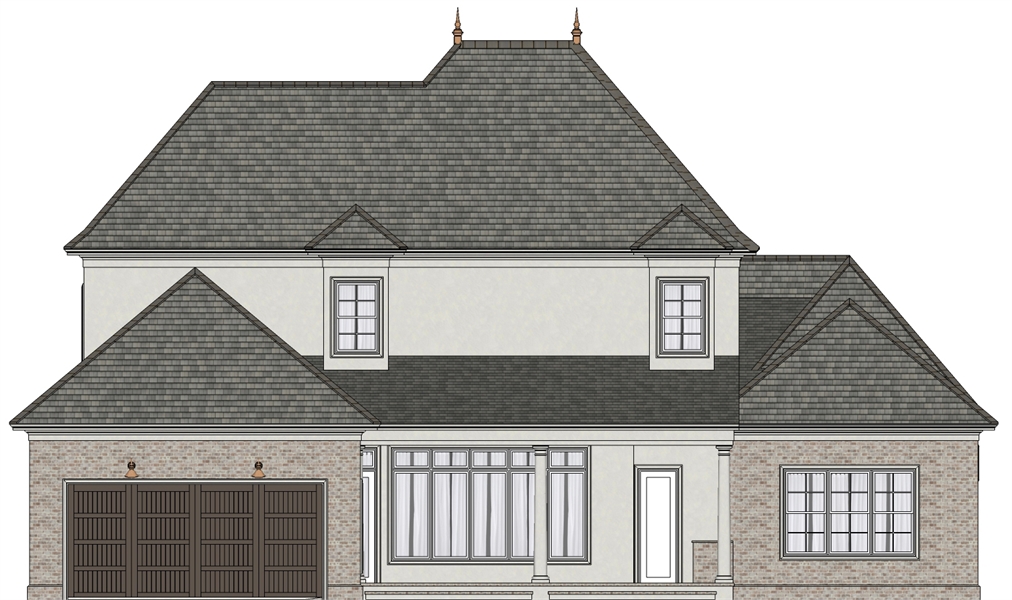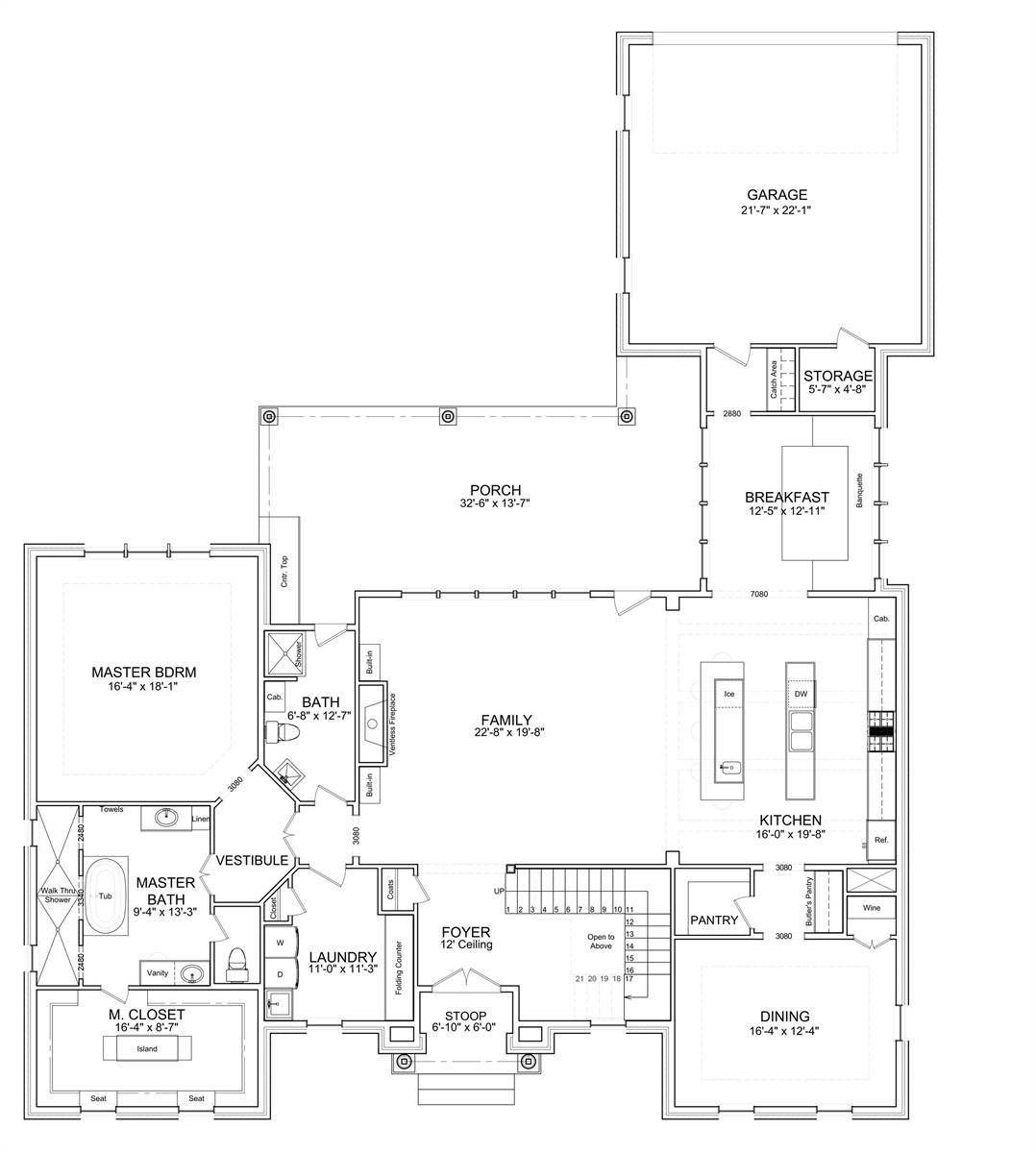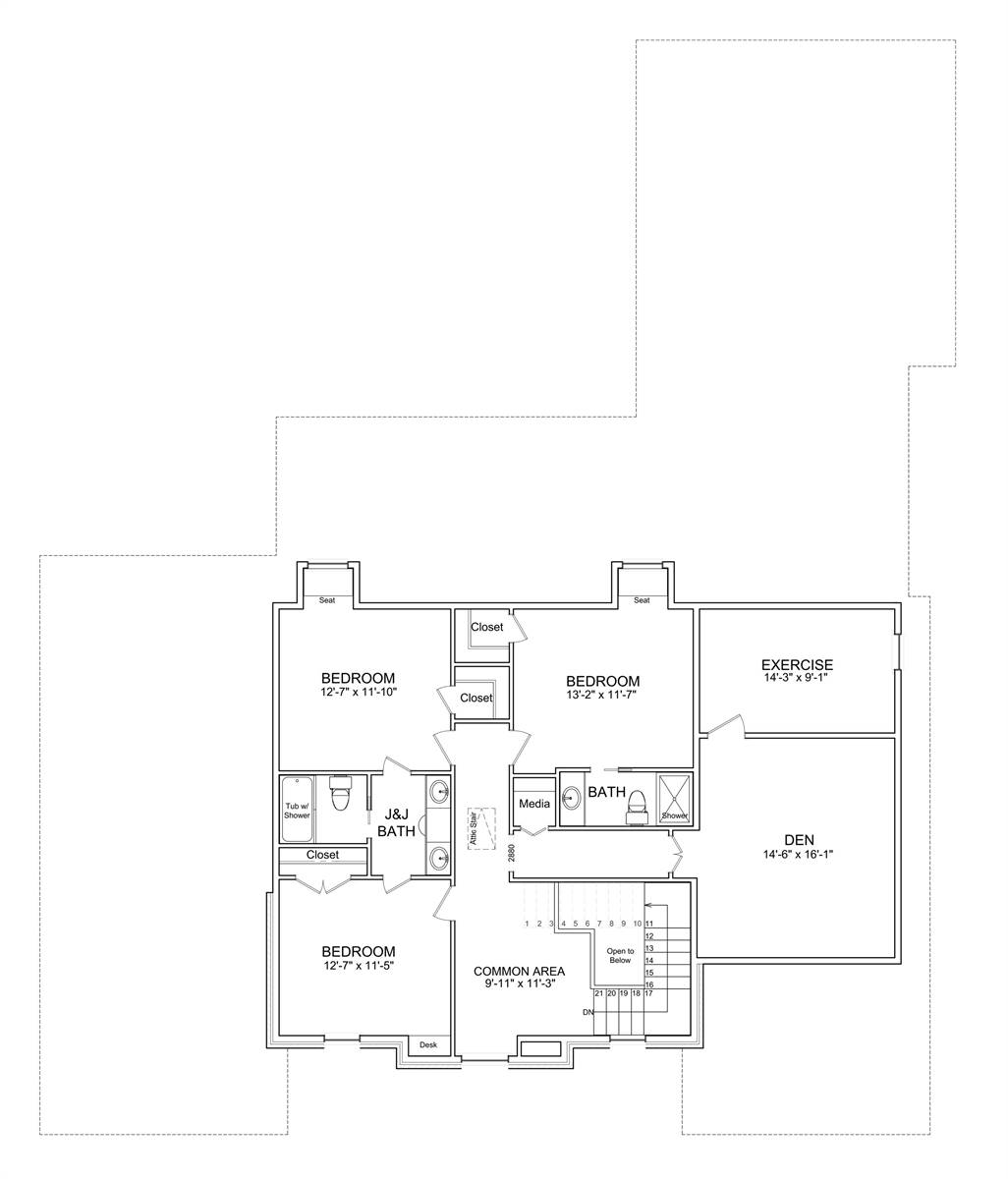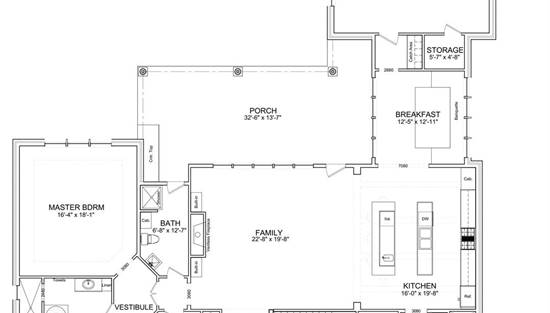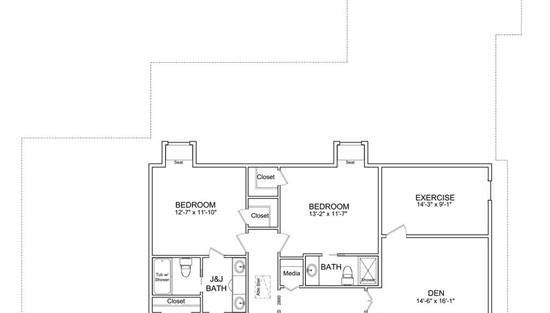- Plan Details
- |
- |
- Print Plan
- |
- Modify Plan
- |
- Reverse Plan
- |
- Cost-to-Build
- |
- View 3D
- |
- Advanced Search
About House Plan 6635:
House Plan 6635 is an amazing luxury home with formal features in addition to modern amenities that today's families demand. First, check out that gorgeous European curb appeal with symmetry and hipped rooflines. The two-car garage is hidden away in back to preserve this view from the street. Inside, you'll find common areas laid out in a unique T shape; the spacious family room is open to the double-island kitchen--perfect for hosting gatherings--and the formal dining room and sunny breakfast nook sit on opposite sides of the kitchen the other way. House Plan 6635 has four split bedrooms and places the fully loaded master suite on the main level. The ensuite bath is a sight to behold with ample space, a walk-through shower, and the ability to add skylights. The three bedrooms upstairs include another private bedroom suite and a pair of Jack-and-Jill bedrooms. But that's still not all! You'll also find a common loft, den, and exercise room. This home boasts all sorts of living and hosting possibilities in its 3,760 square feet! View the original Plan 7526.
Plan Details
Key Features
Arches
Attached
Bonus Room
Country Kitchen
Covered Rear Porch
Dining Room
Double Vanity Sink
Exercise Room
Family Room
Fireplace
Foyer
Front Porch
Guest Suite
Home Office
Kitchen Island
Laundry 1st Fl
Primary Bdrm Main Floor
Nook / Breakfast Area
Open Floor Plan
Rear Porch
Rear-entry
Rec Room
Separate Tub and Shower
Side-entry
Slab
Split Bedrooms
Storage Space
Suited for view lot
Walk-in Closet
Walk-in Pantry
Build Beautiful With Our Trusted Brands
Our Guarantees
- Only the highest quality plans
- Int’l Residential Code Compliant
- Full structural details on all plans
- Best plan price guarantee
- Free modification Estimates
- Builder-ready construction drawings
- Expert advice from leading designers
- PDFs NOW!™ plans in minutes
- 100% satisfaction guarantee
- Free Home Building Organizer
